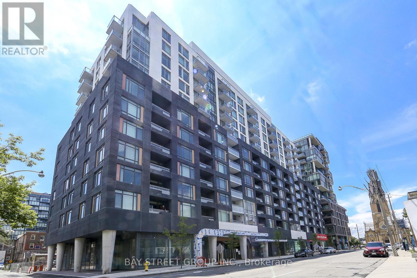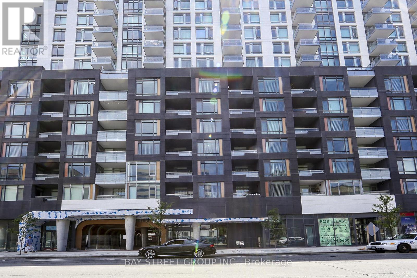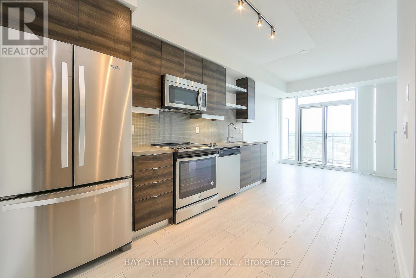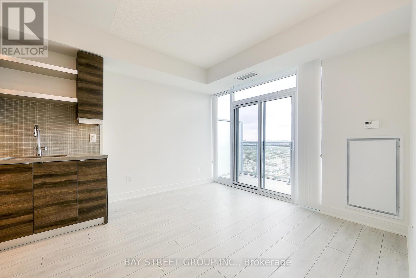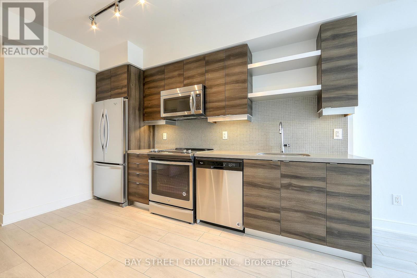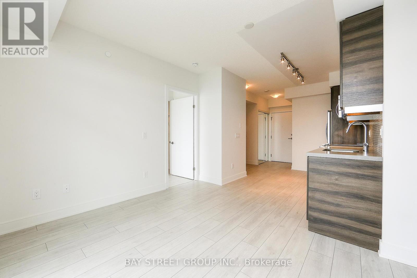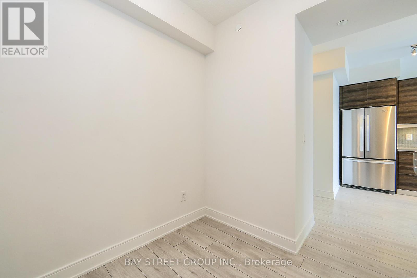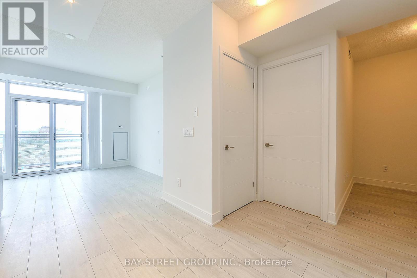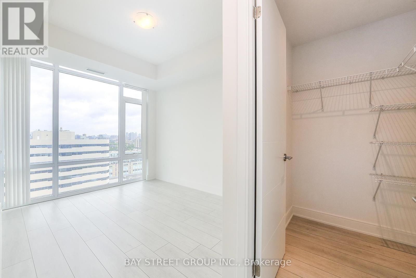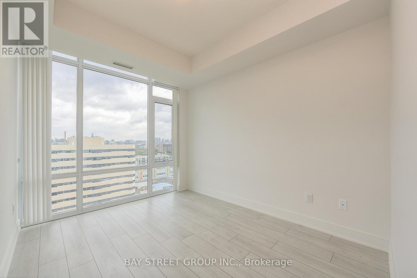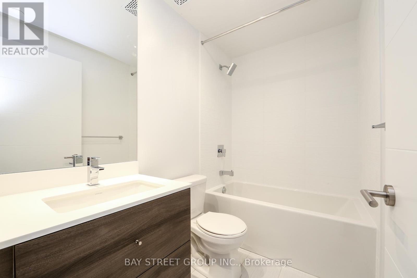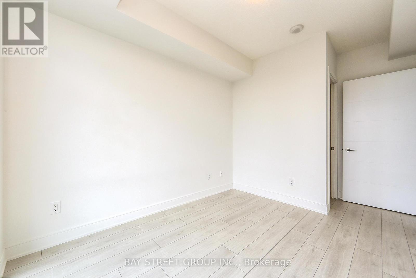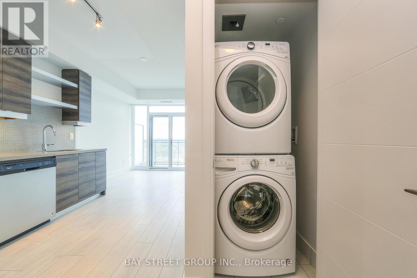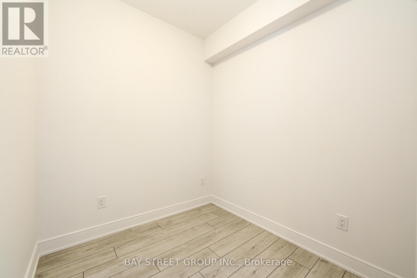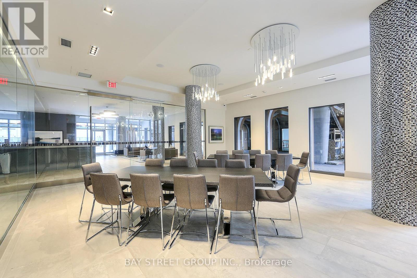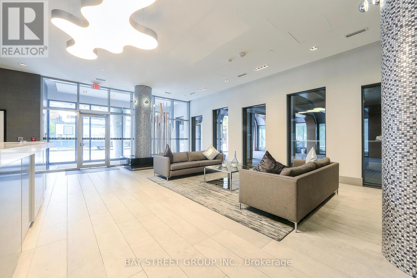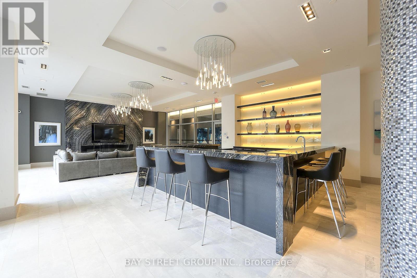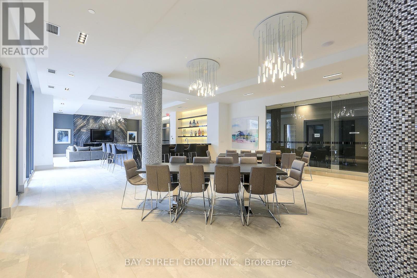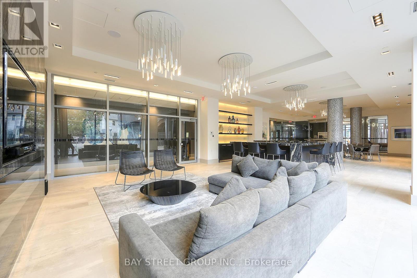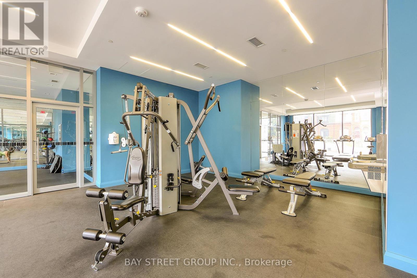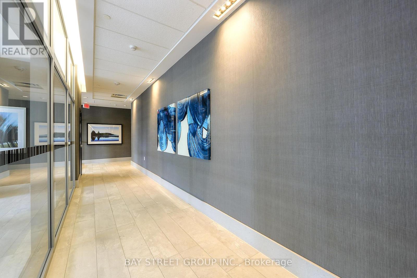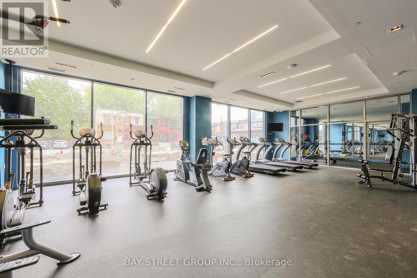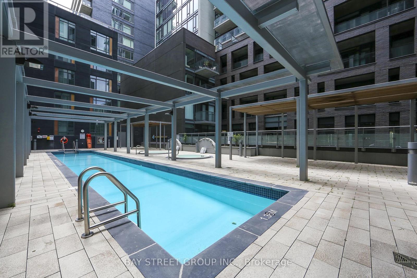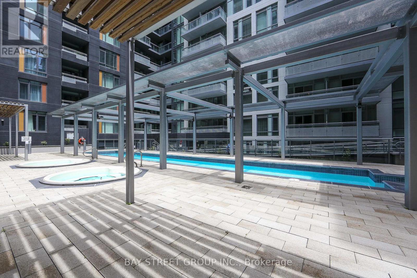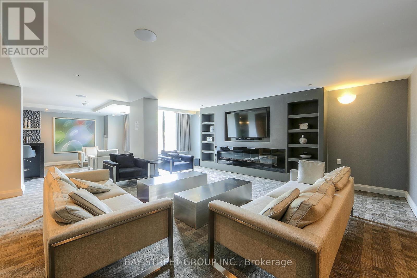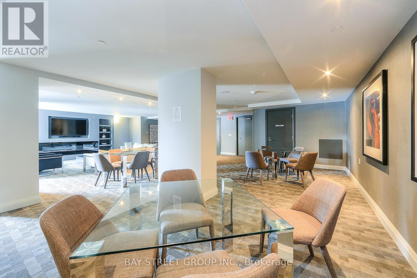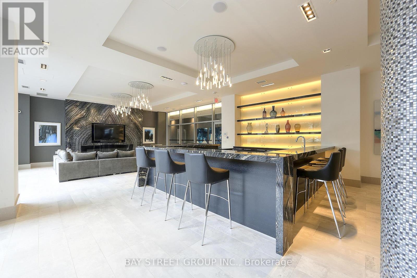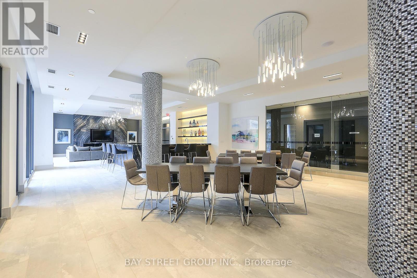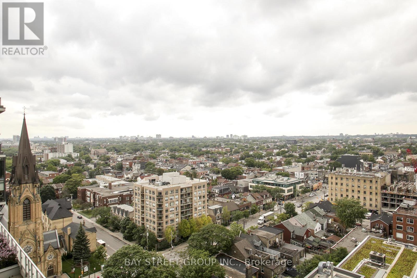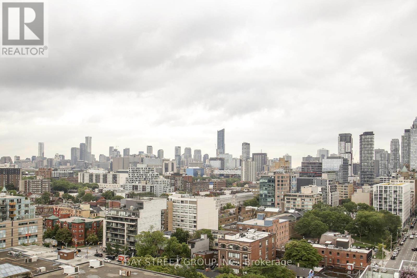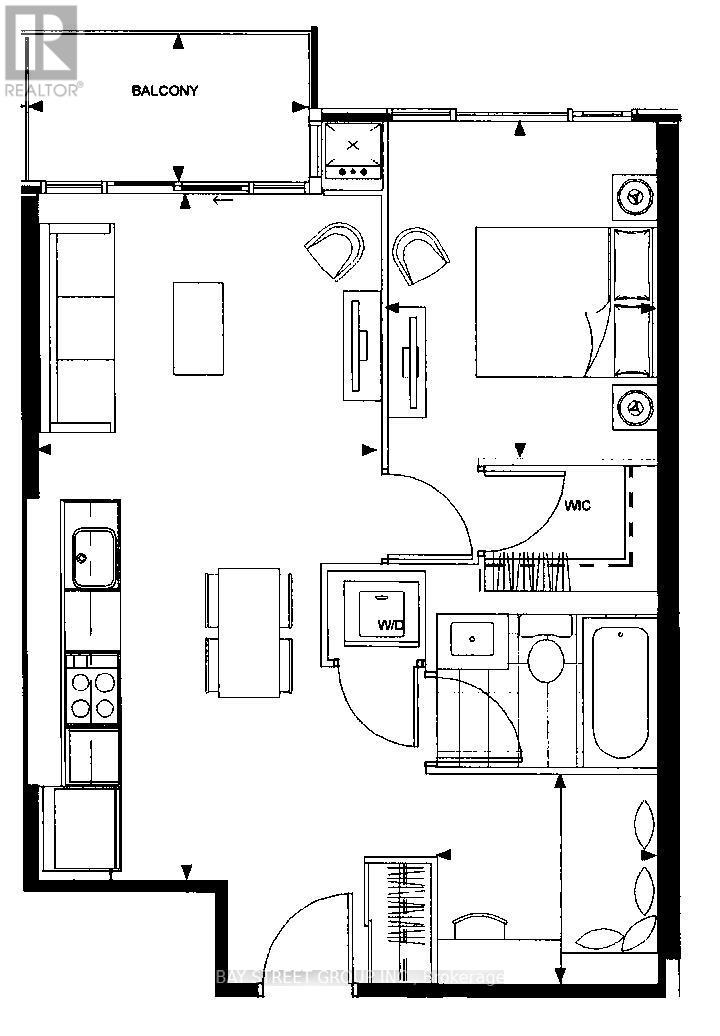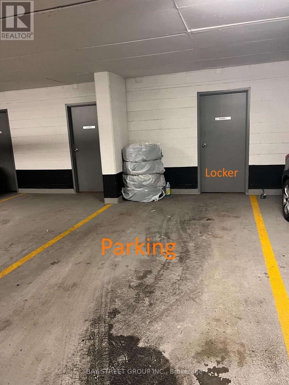Ph11 - 525 Adelaide Street W Toronto, Ontario - MLS#: C8306760
$725,000Maintenance,
$422.33 Monthly
Maintenance,
$422.33 MonthlyWant to live in a beautiful Penthouse with very affordable price? ** Unobstructed View of The City & Sunset! ****Functional Open Concept. Large Den Can Be Used As Second Bedroom. 9' Ceiling, Floor To Ceiling Windows. Modern Kitchen, Quartz Countertop. Bedroom w/ Large Walk In Closet. In The Heart Of Vibrant King West. 100 walking score, Steps to all amazing things the city has to offer. **** EXTRAS **** Concierge, Exercise Room, Outdoor Pool, Party/Meeting Room, Outdoor Roof Top Deck/Garden, Guest Suites.Premium Parking and Locker combine together. (id:51158)
MLS# C8306760 – FOR SALE : #ph11 -525 Adelaide St W Waterfront Communities C1 Toronto – 2 Beds, 1 Baths Apartment ** Incredible 1 Bedroom + Den. Full sized kitchen appliances and Very Practical Layout. Large Den Can Be Used As Second Bedroom. Steps to King West and close to all of the amazing things the city has to offer. **** EXTRAS **** Concierge, Exercise Room, Outdoor Pool, Party/Meeting Room, Outdoor Roof Top Deck/Garden, Guest Suites. (id:51158) ** #ph11 -525 Adelaide St W Waterfront Communities C1 Toronto **
⚡⚡⚡ Disclaimer: While we strive to provide accurate information, it is essential that you to verify all details, measurements, and features before making any decisions.⚡⚡⚡
📞📞📞Please Call me with ANY Questions, 416-477-2620📞📞📞
Property Details
| MLS® Number | C8306760 |
| Property Type | Single Family |
| Community Name | Waterfront Communities C1 |
| Amenities Near By | Hospital, Park, Place Of Worship, Public Transit |
| Community Features | Pet Restrictions |
| Features | Balcony |
| Parking Space Total | 1 |
| Pool Type | Outdoor Pool |
About Ph11 - 525 Adelaide Street W, Toronto, Ontario
Building
| Bathroom Total | 1 |
| Bedrooms Above Ground | 1 |
| Bedrooms Below Ground | 1 |
| Bedrooms Total | 2 |
| Amenities | Security/concierge, Exercise Centre, Party Room, Storage - Locker |
| Appliances | Dryer, Hood Fan, Microwave, Refrigerator, Stove, Washer |
| Cooling Type | Central Air Conditioning |
| Exterior Finish | Concrete |
| Heating Fuel | Natural Gas |
| Heating Type | Forced Air |
| Type | Apartment |
Parking
| Underground |
Land
| Acreage | No |
| Land Amenities | Hospital, Park, Place Of Worship, Public Transit |
Rooms
| Level | Type | Length | Width | Dimensions |
|---|---|---|---|---|
| Main Level | Living Room | 6.38 m | 3.45 m | 6.38 m x 3.45 m |
| Main Level | Dining Room | 6.38 m | 3.45 m | 6.38 m x 3.45 m |
| Main Level | Kitchen | 6.38 m | 3.45 m | 6.38 m x 3.45 m |
| Main Level | Bedroom | 3.43 m | 2.76 m | 3.43 m x 2.76 m |
| Main Level | Den | 2.24 m | 2.13 m | 2.24 m x 2.13 m |
| Main Level | Bathroom | Measurements not available |
Interested?
Contact us for more information

