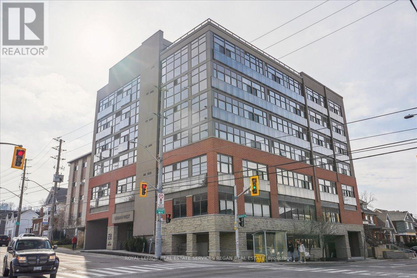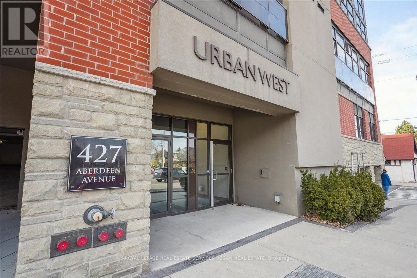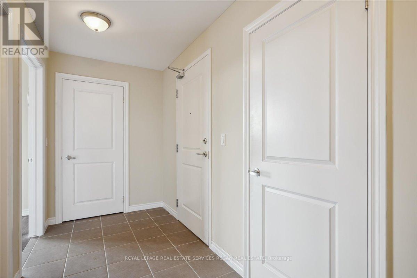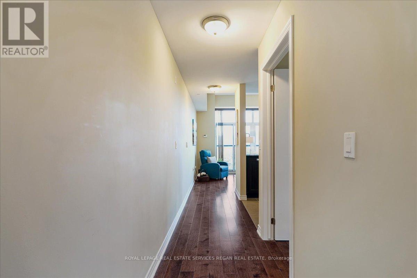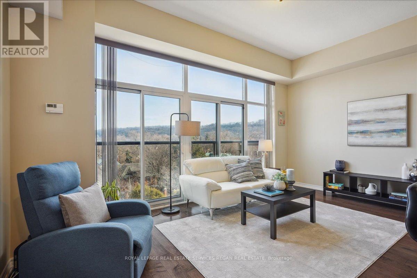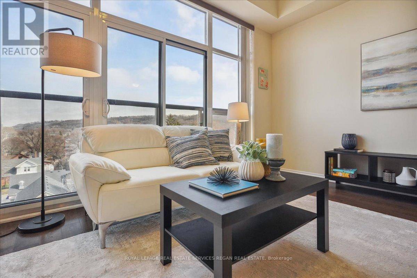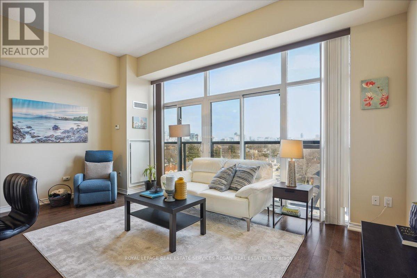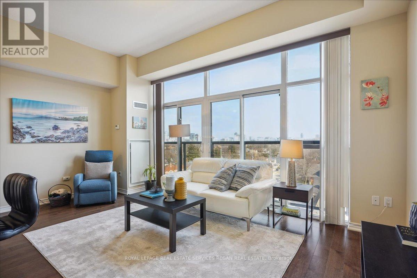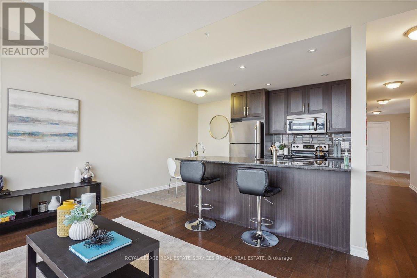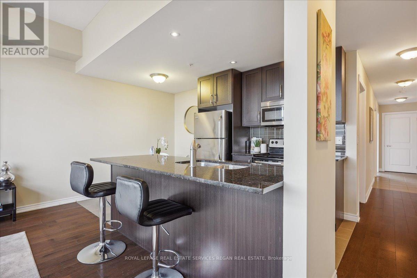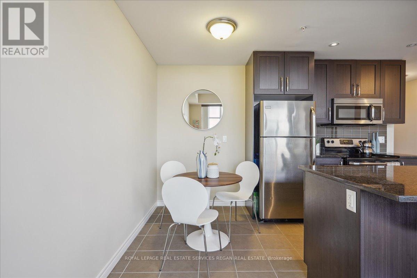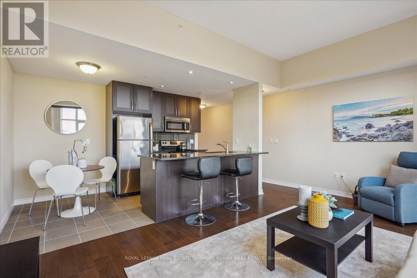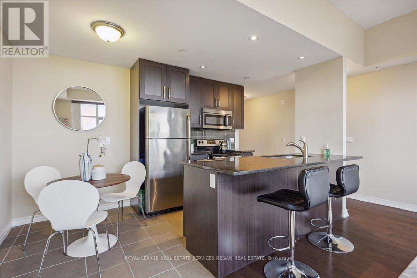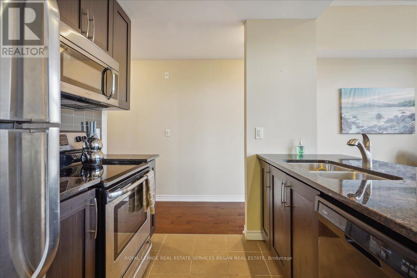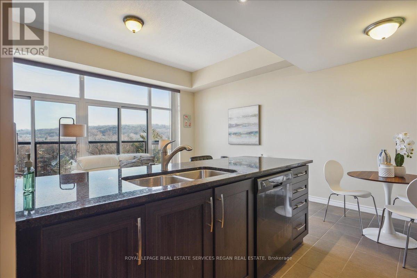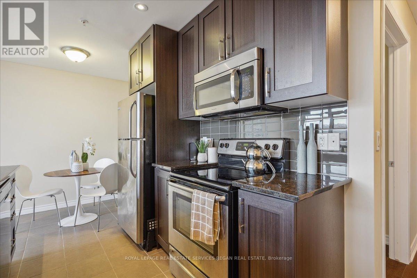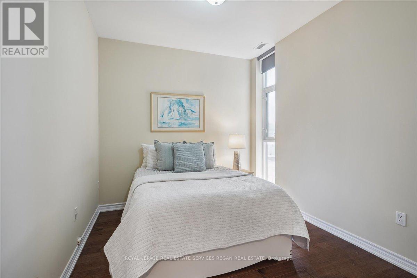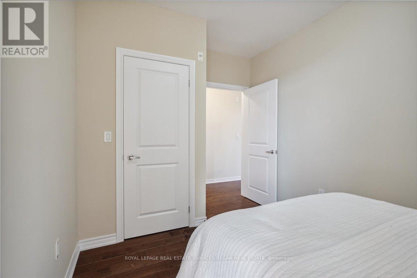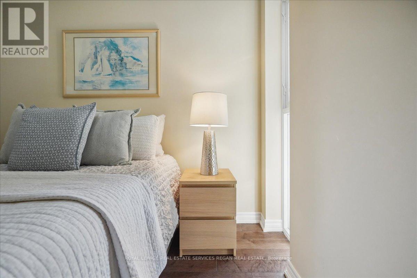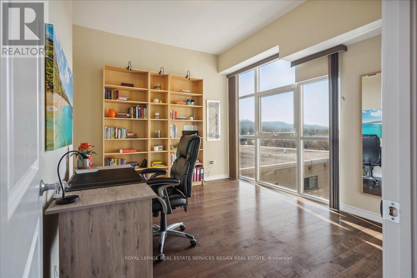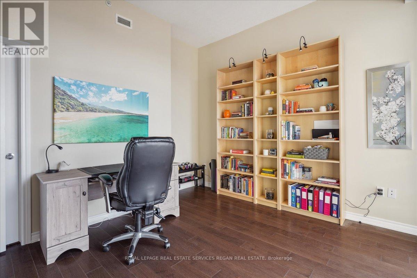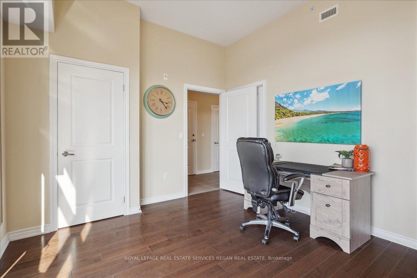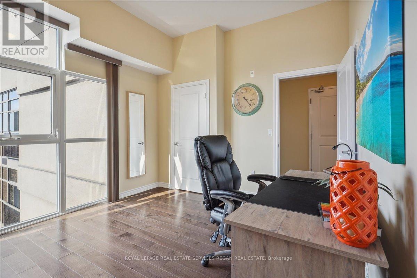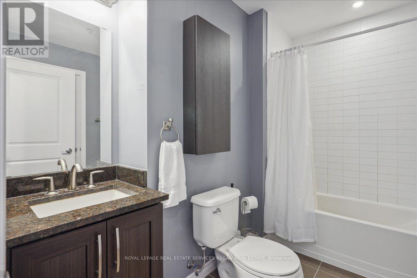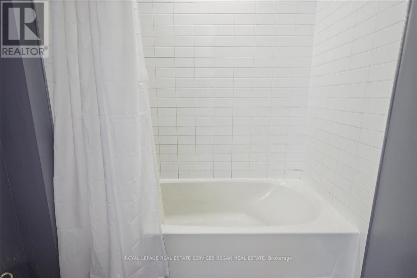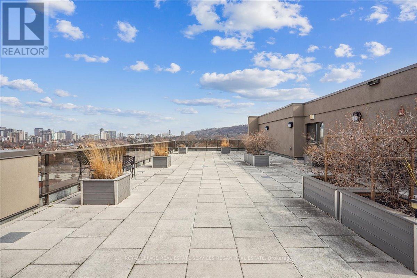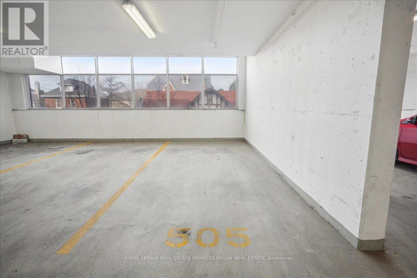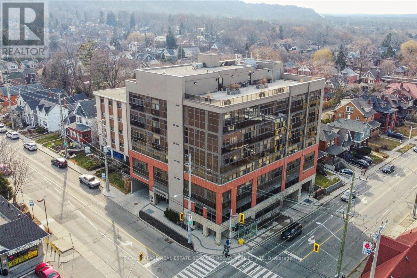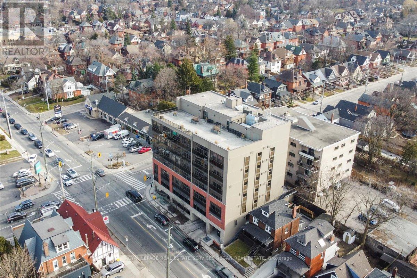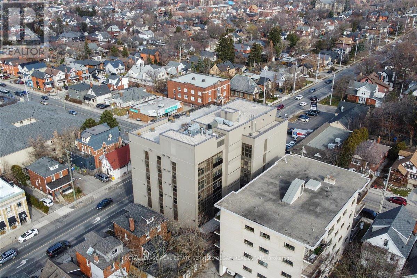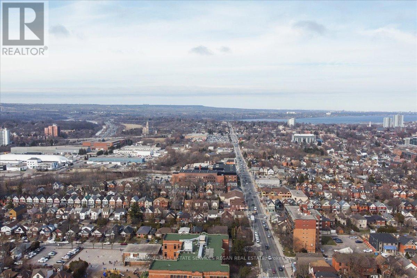#ph505 -427 Aberdeen Ave Hamilton, Ontario - MLS#: X8166064
$2,600 Monthly
Don't miss your chance to live in a Penthouse suite in Hamilton's beautiful Urban West building in Kirkendall. This unit Features 2 spacious bedrooms and 1 bathroom. The kitchen features quartz countertops and stainless steel appliances and a layout perfect for entertaining or cozy nights cooking at home. Great views of the city abound from the oversized living room with Juliette balcony. Steps to the Golf Course, parks/trails and the famous Locke St for all your day and nightlife needs! (id:51158)
MLS# X8166064 – FOR RENT : #ph505 -427 Aberdeen Ave Kirkendall Hamilton – 2 Beds, 1 Baths Apartment ** Don’t miss your chance to live in a Penthouse suite in Hamilton’s beautiful Urban West building in Kirkendall. This unit Features 2 spacious bedrooms and 1 bathroom. The kitchen features quartz countertops and stainless steel appliances and a layout perfect for entertaining or cozy nights cooking at home. Great views of the city abound from the oversized living room with Juliette balcony. Steps to the Golf Course, parks/trails and the famous Locke St for all your day and nightlife needs! (id:51158) ** #ph505 -427 Aberdeen Ave Kirkendall Hamilton **
⚡⚡⚡ Disclaimer: While we strive to provide accurate information, it is essential that you to verify all details, measurements, and features before making any decisions.⚡⚡⚡
📞📞📞Please Call me with ANY Questions, 416-477-2620📞📞📞
Property Details
| MLS® Number | X8166064 |
| Property Type | Single Family |
| Community Name | Kirkendall |
| Features | Balcony |
| Parking Space Total | 1 |
About #ph505 -427 Aberdeen Ave, Hamilton, Ontario
Building
| Bathroom Total | 1 |
| Bedrooms Above Ground | 2 |
| Bedrooms Total | 2 |
| Amenities | Storage - Locker |
| Cooling Type | Central Air Conditioning |
| Exterior Finish | Brick |
| Heating Fuel | Natural Gas |
| Heating Type | Forced Air |
| Type | Apartment |
Parking
| Attached Garage |
Land
| Acreage | No |
Rooms
| Level | Type | Length | Width | Dimensions |
|---|---|---|---|---|
| Main Level | Foyer | 3.43 m | 1.63 m | 3.43 m x 1.63 m |
| Main Level | Kitchen | 2.64 m | 2.34 m | 2.64 m x 2.34 m |
| Main Level | Dining Room | 2.64 m | 1.65 m | 2.64 m x 1.65 m |
| Main Level | Living Room | 5.28 m | 3.12 m | 5.28 m x 3.12 m |
| Main Level | Primary Bedroom | 3.99 m | 3.43 m | 3.99 m x 3.43 m |
| Main Level | Bedroom 2 | 3.2 m | 2.77 m | 3.2 m x 2.77 m |
https://www.realtor.ca/real-estate/26658026/ph505-427-aberdeen-ave-hamilton-kirkendall
Interested?
Contact us for more information

