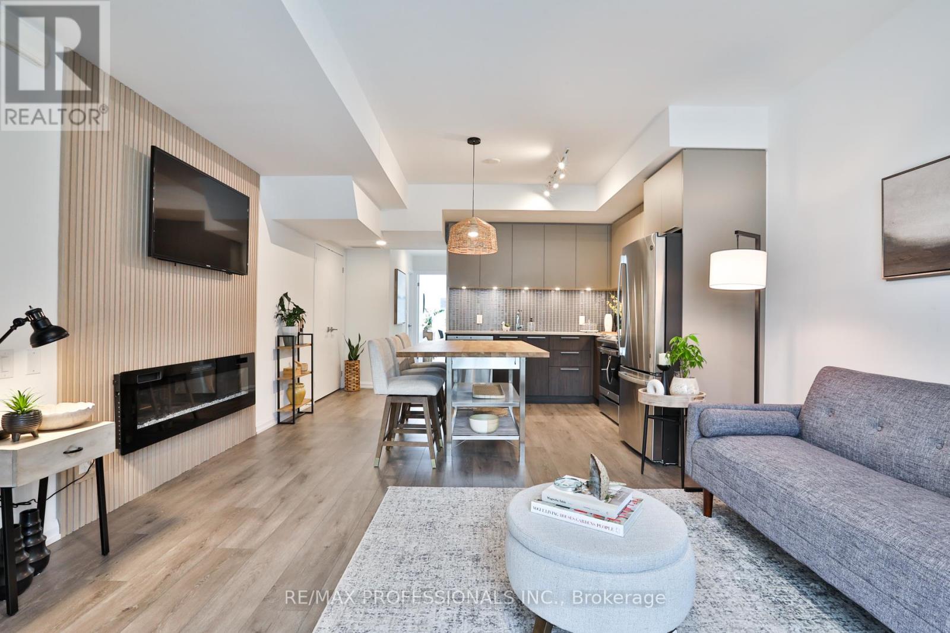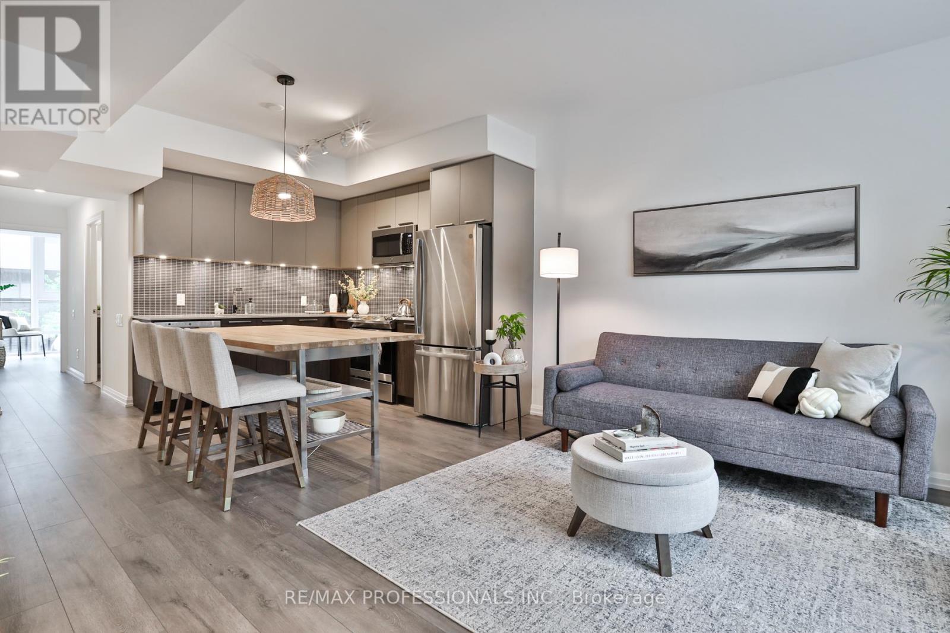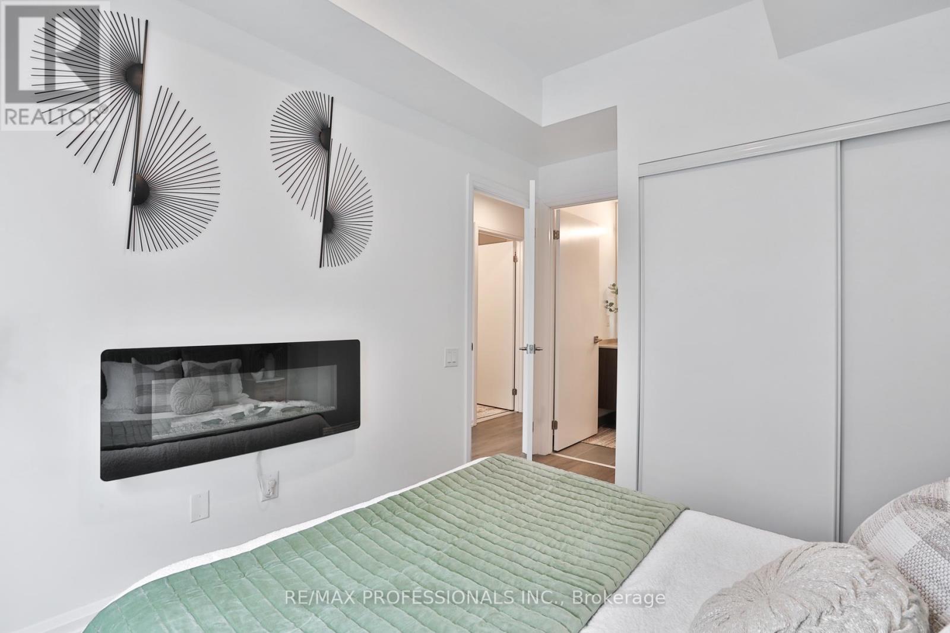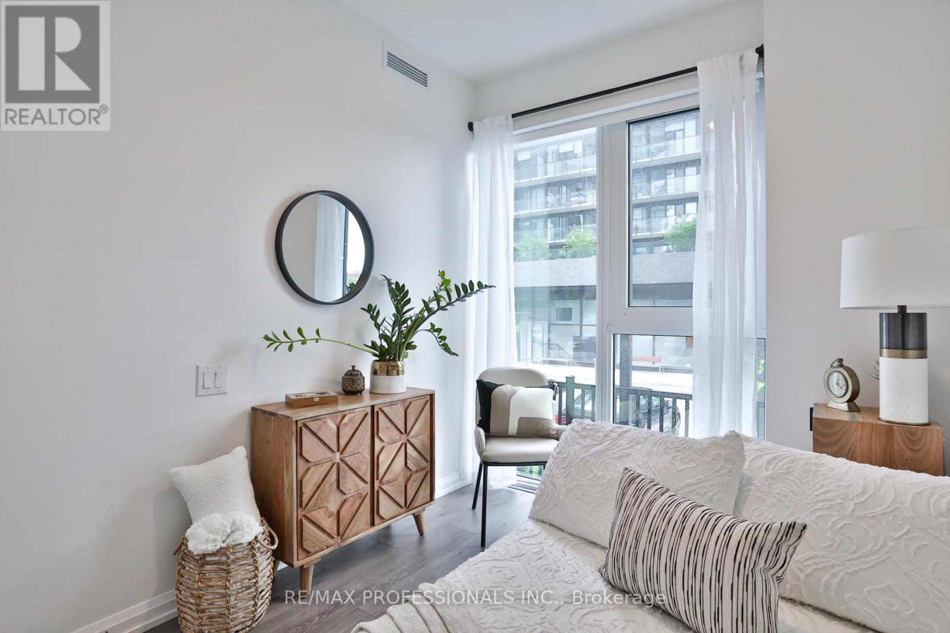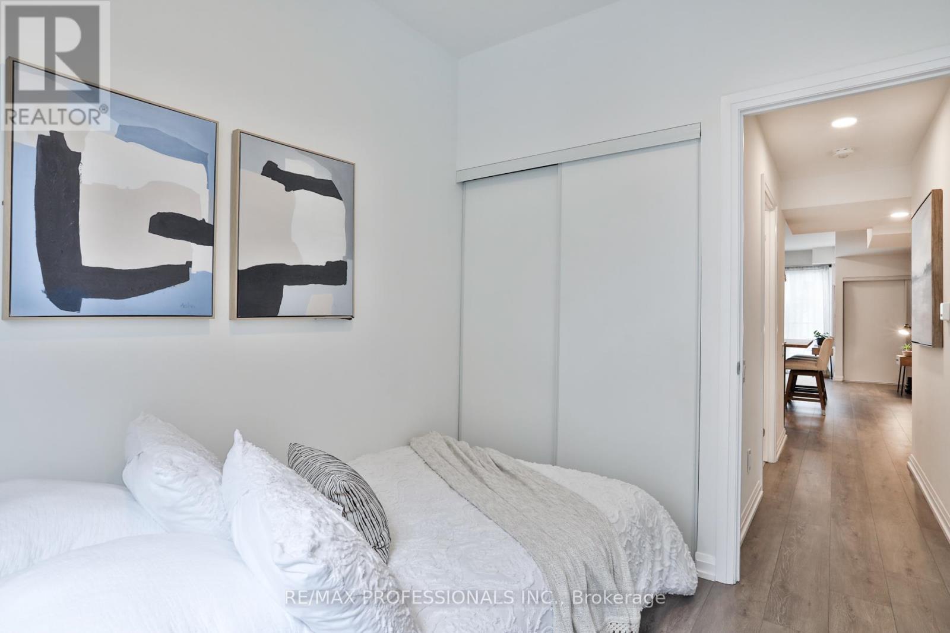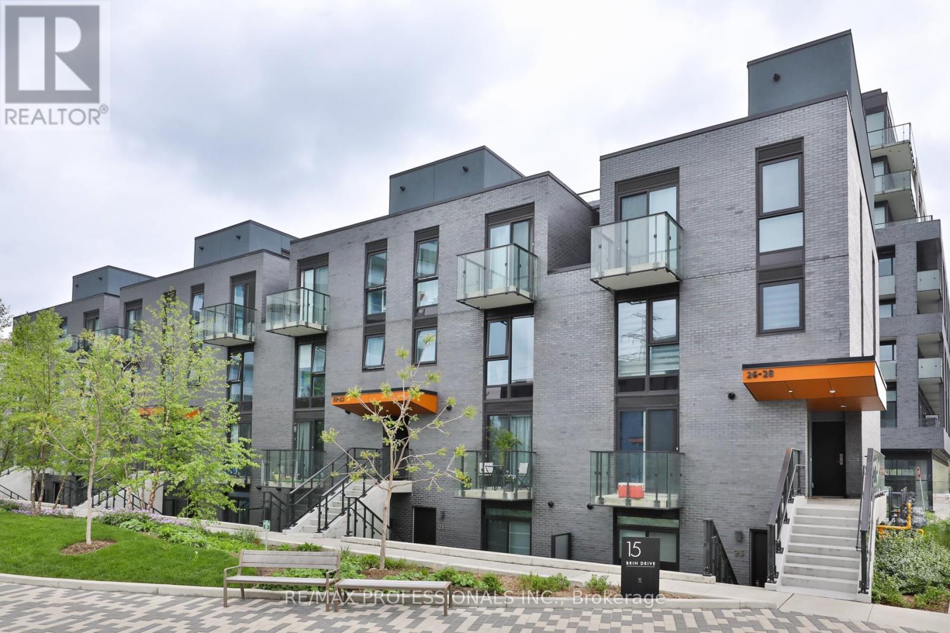Th 23 - 15 Brin Drive Toronto, Ontario - MLS#: W8366272
$750,000Maintenance,
$326.67 Monthly
Maintenance,
$326.67 MonthlyIntroducing a modern 2 bedroom stacked condo townhome in the new and prestigious 'Kingsway By The River' development! The original 3-bedroom floorplan has been thoughtfully redesigned to maximize living space, offering a larger open-concept layout, an enhanced main bath, and an additional 3-piece primary ensuite bath. Enjoy the bright living area with a stylish fluted panel feature wall, a built-in electric fireplace, and a balcony walk-out. The eat-in kitchen boasts a sleek contemporary design with quartz countertops, a glass mosaic backsplash, stainless steel appliances, and an island custom-designed for the space. The serene primary suite similarly includes a fluted panel feature half-wall, and an electric fireplace, in addition to the ensuite bath and a walk-out to a secondary balcony. Located in the heart of the Kingsway and adjacent to the ravine, this property offers exceptional convenience with close proximity to Kingsway Mills shopping - including Brunos Fine Foods & Starbucks - Humbertown Plaza shopping, and the highly anticipated Marche Leo's Market coming soon and practically at your doorstep! Unit overlooks Joshua Glover parkette! Easy access to transit and just a short jaunt down Royal York to the subway and Bloor St shops & restaurants. It's also within the sought-after Lambton School District and close to lovely walking trails alongside the Humber River. **** EXTRAS **** Thousands spent in builder upgrades - custom blinds, adjustable hand held showers in both bathrooms, under counter lights & ceiling fixtures, full size washer/dryer. (id:51158)
MLS# W8366272 – FOR SALE : Th 23 – 15 Brin Drive Edenbridge-humber Valley Toronto – 2 Beds, 2 Baths Row / Townhouse ** Introducing a modern 2 bedroom stacked condo townhome in the new and prestigious ‘Kingsway By The River’ development! The original 3-bedroom floorplan has been thoughtfully redesigned to maximize living space, offering a larger open-concept layout, an enhanced main bath, and an additional 3-piece primary ensuite bath. Enjoy the bright living area with a stylish fluted panel feature wall, a built-in electric fireplace, and a balcony walk-out. The eat-in kitchen boasts a sleek contemporary design with quartz countertops, a glass mosaic backsplash, stainless steel appliances, and an island custom-designed for the space. The serene primary suite similarly includes a fluted panel feature half-wall, and an electric fireplace, in addition to the ensuite bath and a walk-out to a secondary balcony. Located in the heart of the Kingsway and adjacent to the ravine, this property offers exceptional convenience with close proximity to Kingsway Mills shopping – including Brunos Fine Foods & Starbucks – Humbertown Plaza shopping, and the highly anticipated Marche Leo’s Market coming soon and practically at your doorstep! Unit overlooks Joshua Glover parkette! Easy access to transit and just a short jaunt down Royal York to the subway and Bloor St shops & restaurants. It’s also within the sought-after Lambton School District and close to lovely walking trails alongside the Humber River. (id:51158) ** Th 23 – 15 Brin Drive Edenbridge-humber Valley Toronto **
⚡⚡⚡ Disclaimer: While we strive to provide accurate information, it is essential that you to verify all details, measurements, and features before making any decisions.⚡⚡⚡
📞📞📞Please Call me with ANY Questions, 416-477-2620📞📞📞
Property Details
| MLS® Number | W8366272 |
| Property Type | Single Family |
| Community Name | Edenbridge-Humber Valley |
| Amenities Near By | Park |
| Community Features | Pet Restrictions |
| Features | Ravine, Balcony, Carpet Free, In Suite Laundry |
| Parking Space Total | 1 |
About Th 23 - 15 Brin Drive, Toronto, Ontario
Building
| Bathroom Total | 2 |
| Bedrooms Above Ground | 2 |
| Bedrooms Total | 2 |
| Amenities | Visitor Parking |
| Appliances | Blinds, Dishwasher, Dryer, Refrigerator, Stove, Washer |
| Cooling Type | Central Air Conditioning |
| Exterior Finish | Brick |
| Heating Fuel | Natural Gas |
| Heating Type | Forced Air |
| Type | Row / Townhouse |
Parking
| Underground |
Land
| Acreage | No |
| Land Amenities | Park |
| Surface Water | River/stream |
Rooms
| Level | Type | Length | Width | Dimensions |
|---|---|---|---|---|
| Flat | Foyer | 2.29 m | 1.04 m | 2.29 m x 1.04 m |
| Flat | Living Room | 4.27 m | 4.06 m | 4.27 m x 4.06 m |
| Flat | Dining Room | 4.27 m | 4.06 m | 4.27 m x 4.06 m |
| Flat | Kitchen | 4.27 m | 3.15 m | 4.27 m x 3.15 m |
| Flat | Primary Bedroom | 3.12 m | 2.82 m | 3.12 m x 2.82 m |
| Flat | Bedroom 2 | 2.79 m | 2.41 m | 2.79 m x 2.41 m |
https://www.realtor.ca/real-estate/26935207/th-23-15-brin-drive-toronto-edenbridge-humber-valley
Interested?
Contact us for more information

