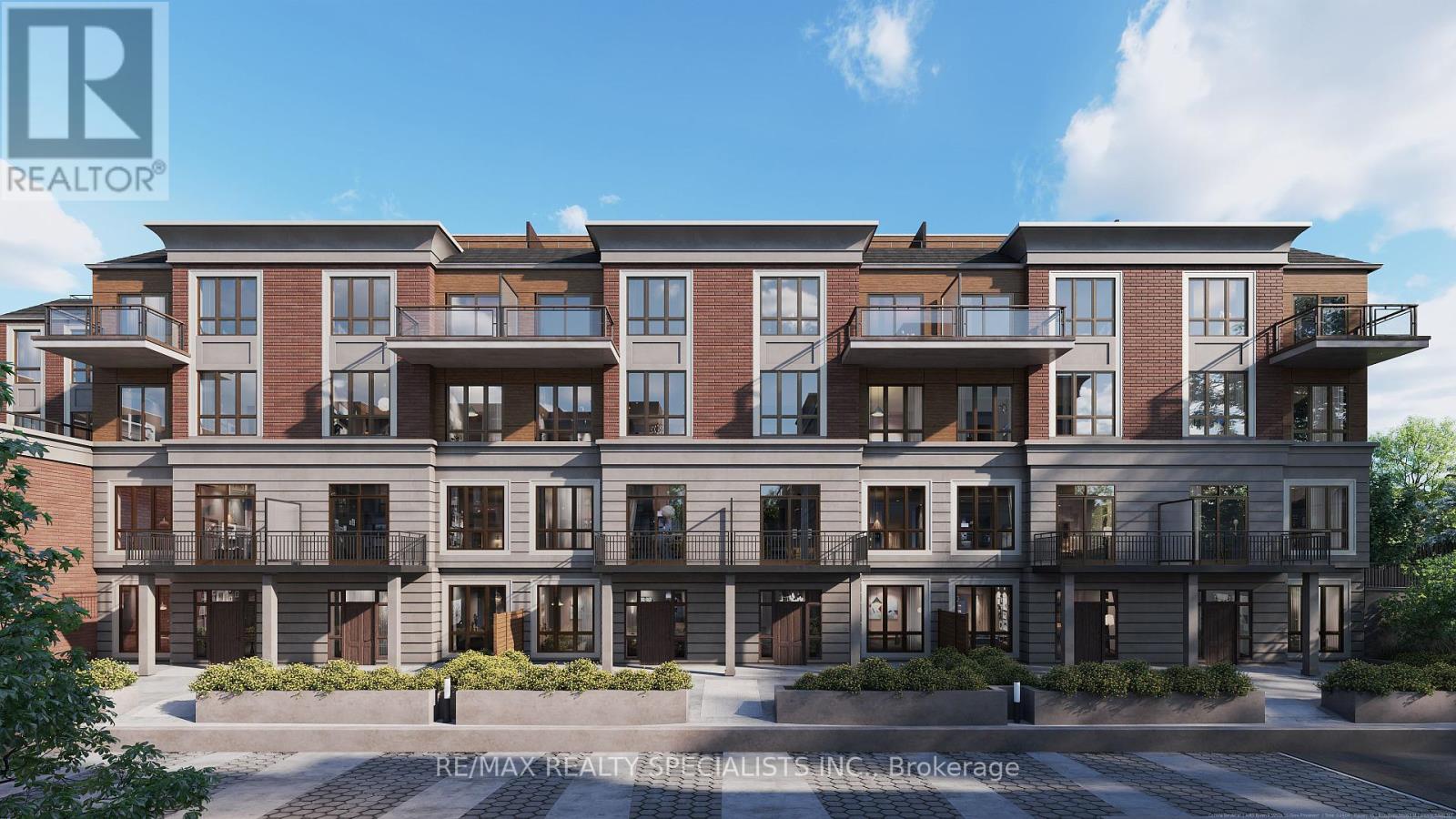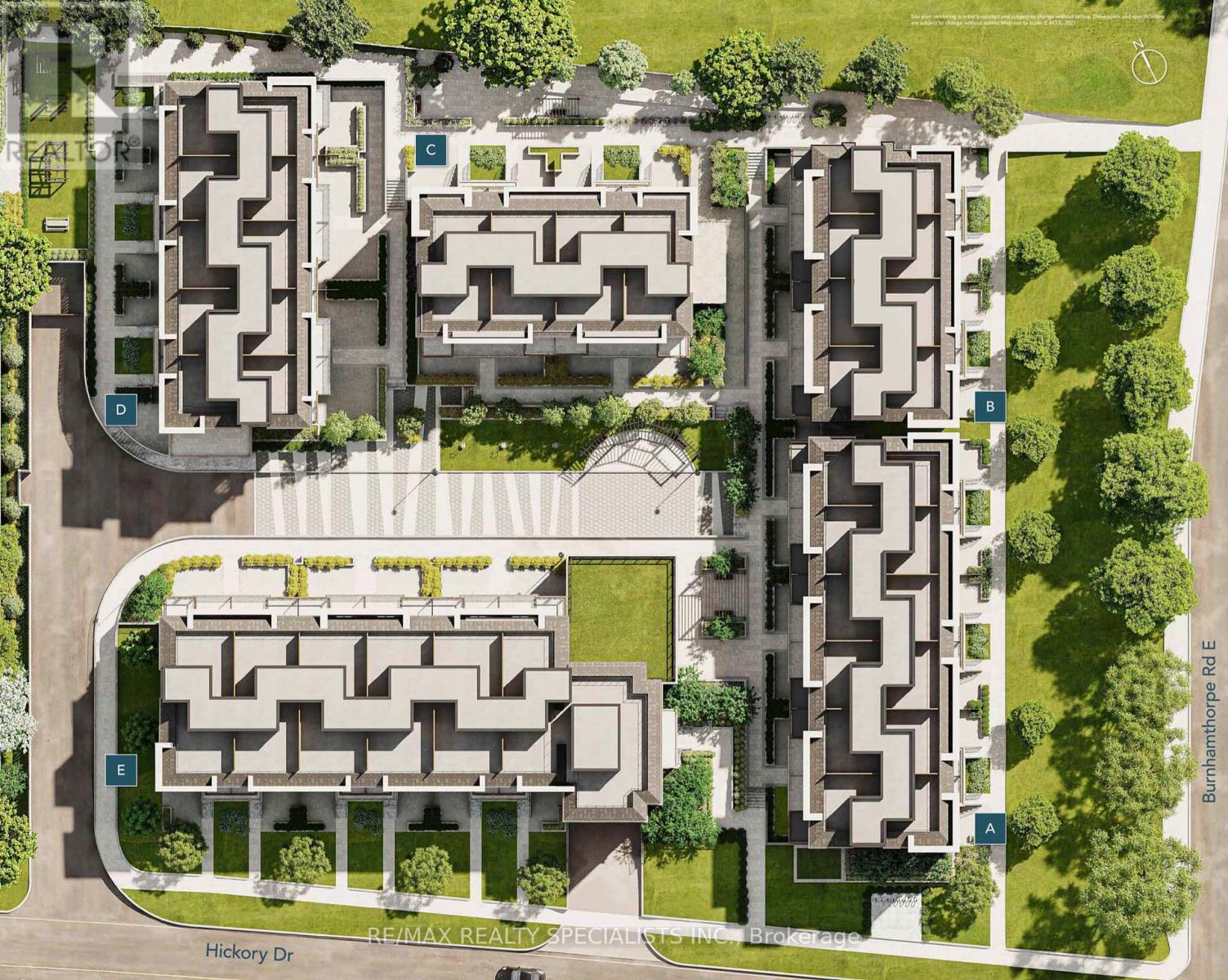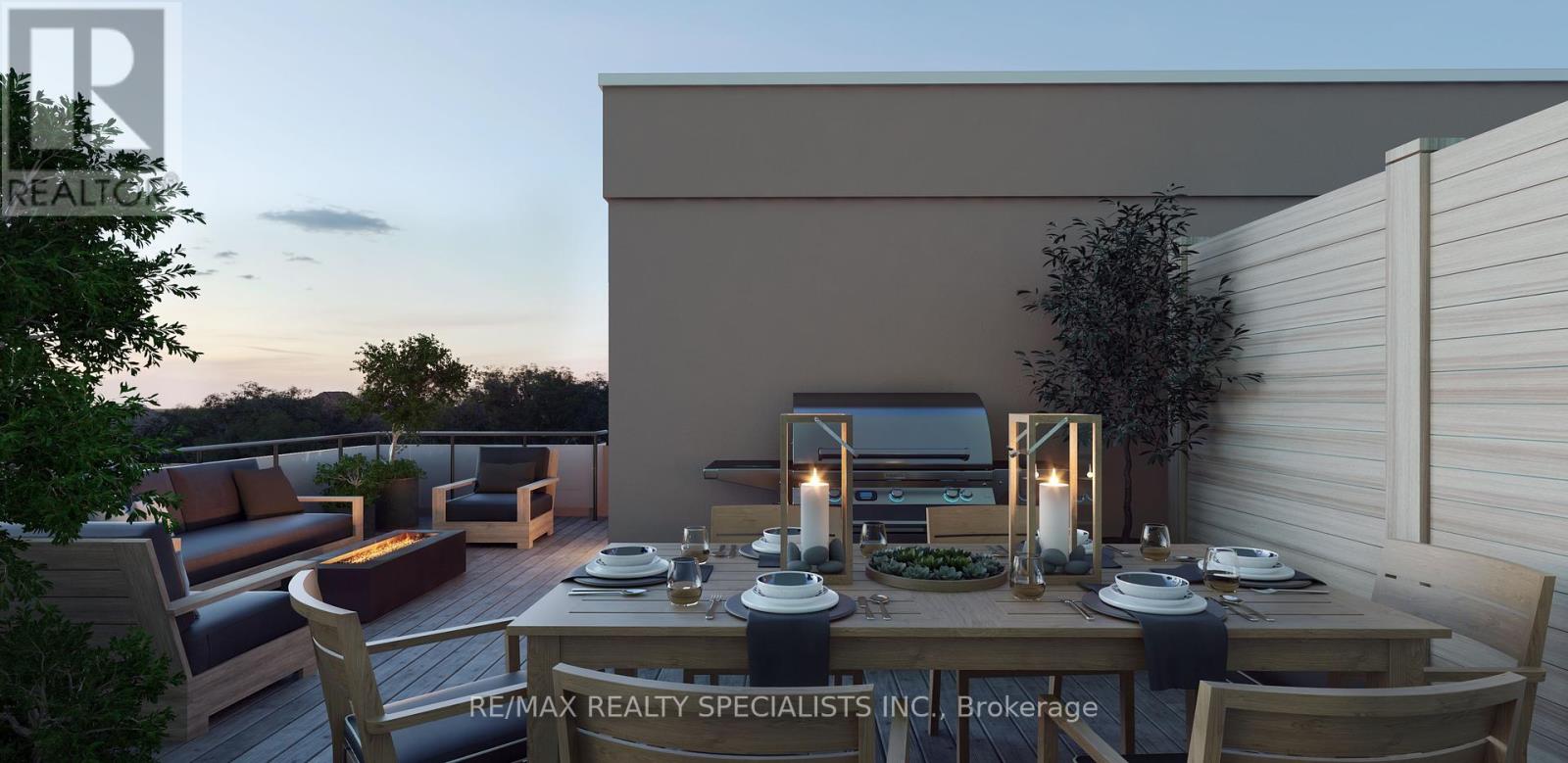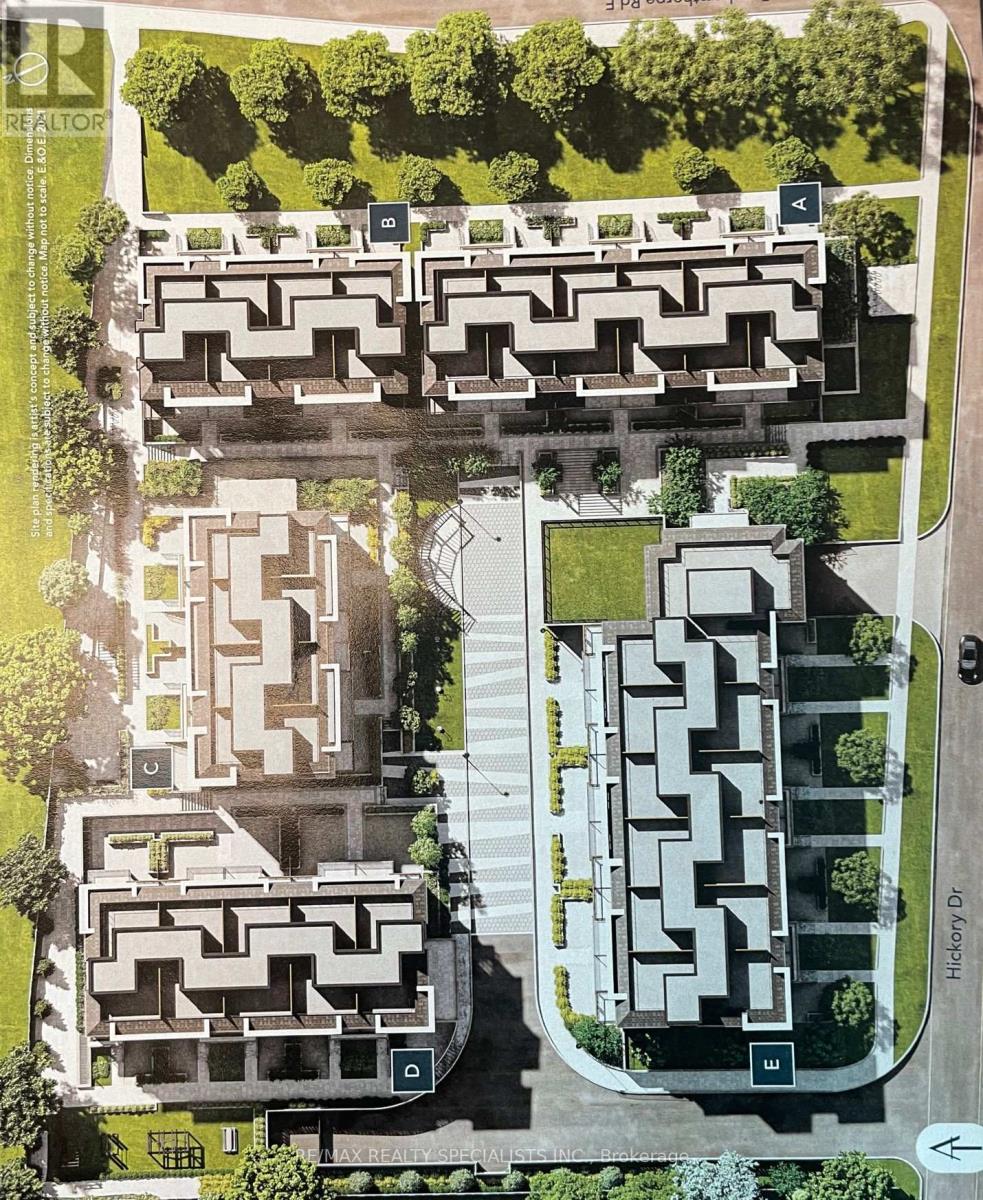#th02 -4005 Hickory Dr Mississauga, Ontario - MLS#: W8237902
$819,900Maintenance,
$199.64 Monthly
Maintenance,
$199.64 MonthlyGreat Assignment deal Opportunity, brand new luxury corner unit townhome in excellent Mississauga location. Modern interior, open concept with 9 ft ceiling & lots of windows. Steps to public transportation, Applewood hill greenbelt trail, rockwood mall, library and most amenities. short access to major highways (403/401/QEW & 427) **** EXTRAS **** Quarts countertops from Siera's standard, 30' stainless steel glass top range, refrigerator&dishwasher, ceramic wall tile for tub & shower enclosures, ceramic floor tie in foyer, powder room,bathrooms, laundry room. (id:51158)
MLS# W8237902 – FOR SALE : #th02 -4005 Hickory Dr Rathwood Mississauga – 2 Beds, 2 Baths Row / Townhouse ** Great Assignment deal Opportunity, brand new luxury corner unit townhome in excellent Mississauga location. Modern interior, open concept with 9 ft ceiling & lots of windows. Steps to public transportation, Applewood hill greenbelt trail, rockwood mall, library and most amenities. short access to major highways (403/401/QEW & 427) **** EXTRAS **** Quarts countertops from Siera’s standard, 30′ stainless steel glass top range, refrigerator&dishwasher, ceramic wall tile for tub & shower enclosures, ceramic floor tie in foyer, powder room,bathrooms, laundry room. (id:51158) ** #th02 -4005 Hickory Dr Rathwood Mississauga **
⚡⚡⚡ Disclaimer: While we strive to provide accurate information, it is essential that you to verify all details, measurements, and features before making any decisions.⚡⚡⚡
📞📞📞Please Call me with ANY Questions, 416-477-2620📞📞📞
Property Details
| MLS® Number | W8237902 |
| Property Type | Single Family |
| Community Name | Rathwood |
| Amenities Near By | Park, Place Of Worship, Public Transit, Schools |
| Features | Balcony |
| Parking Space Total | 1 |
About #th02 -4005 Hickory Dr, Mississauga, Ontario
Building
| Bathroom Total | 2 |
| Bedrooms Above Ground | 2 |
| Bedrooms Total | 2 |
| Amenities | Picnic Area |
| Cooling Type | Central Air Conditioning |
| Exterior Finish | Brick |
| Heating Fuel | Natural Gas |
| Heating Type | Forced Air |
| Stories Total | 3 |
| Type | Row / Townhouse |
Parking
| Visitor Parking |
Land
| Acreage | No |
| Land Amenities | Park, Place Of Worship, Public Transit, Schools |
Rooms
| Level | Type | Length | Width | Dimensions |
|---|---|---|---|---|
| Main Level | Primary Bedroom | 3.35 m | 3.05 m | 3.35 m x 3.05 m |
| Main Level | Bedroom 2 | 2.74 m | 2.47 m | 2.74 m x 2.47 m |
| Main Level | Living Room | 3.81 m | 3.54 m | 3.81 m x 3.54 m |
| Main Level | Kitchen | 3.81 m | 3.32 m | 3.81 m x 3.32 m |
https://www.realtor.ca/real-estate/26757012/th02-4005-hickory-dr-mississauga-rathwood
Interested?
Contact us for more information













