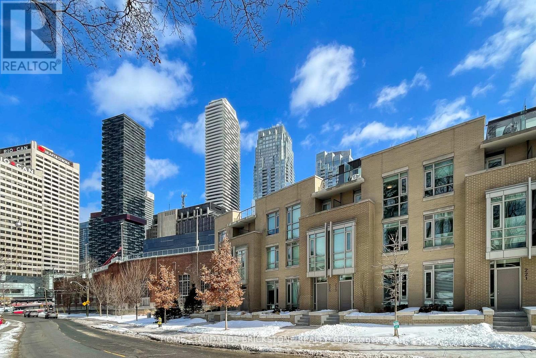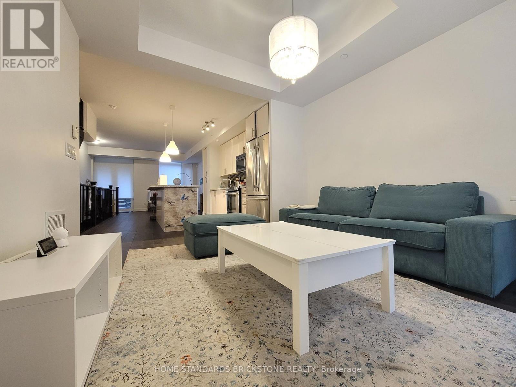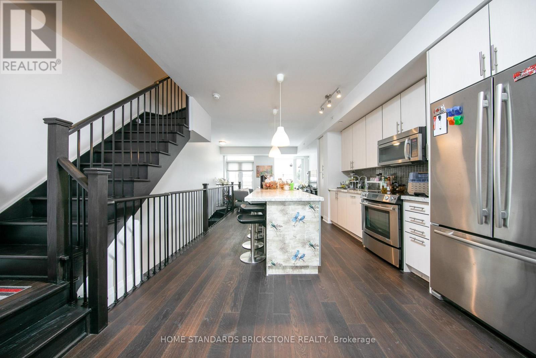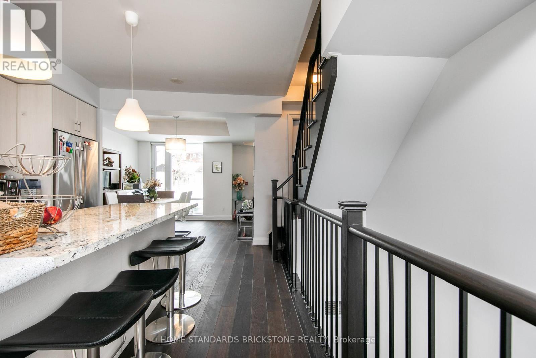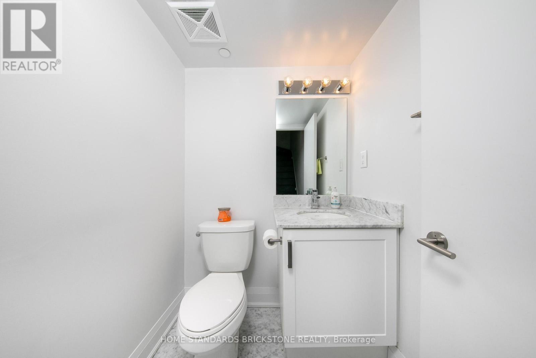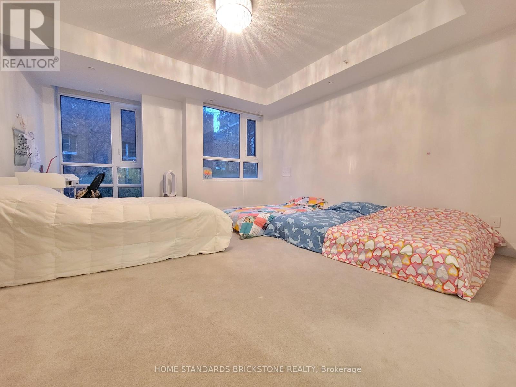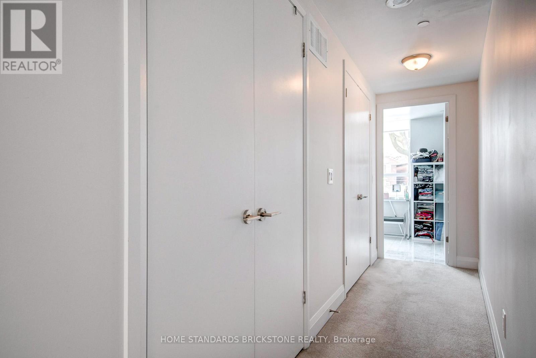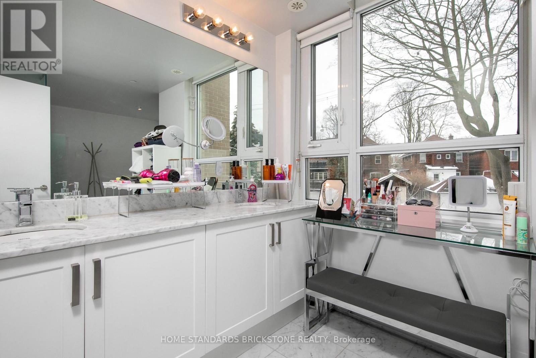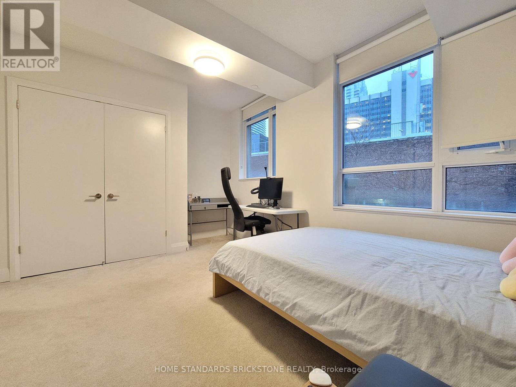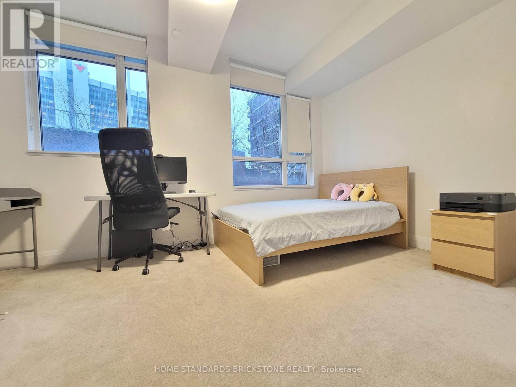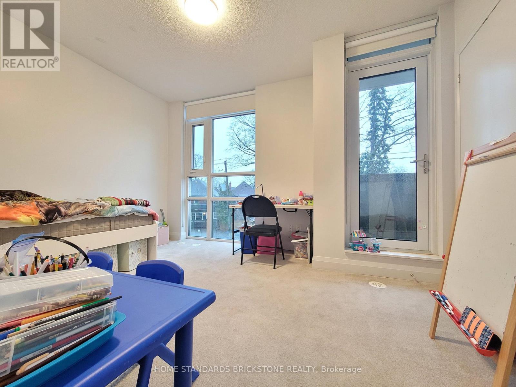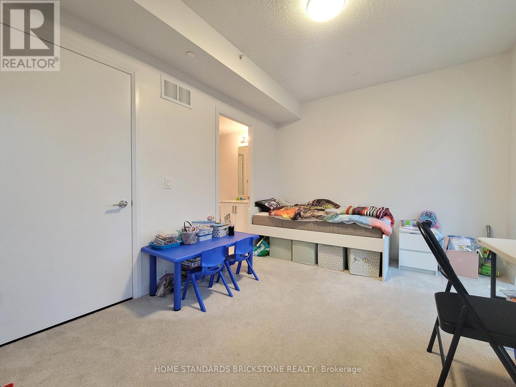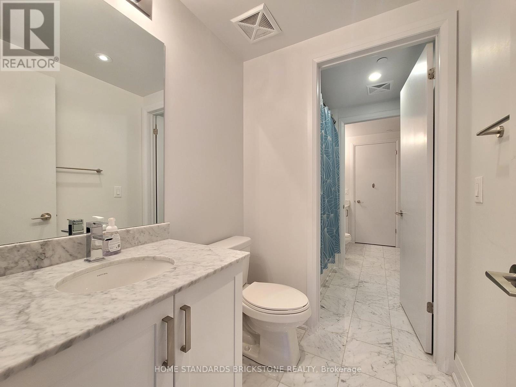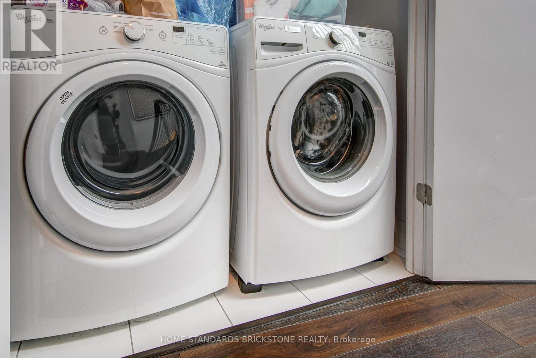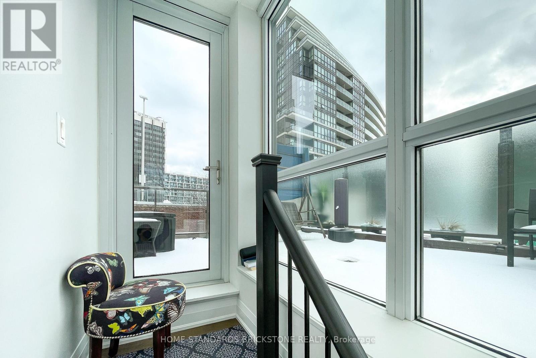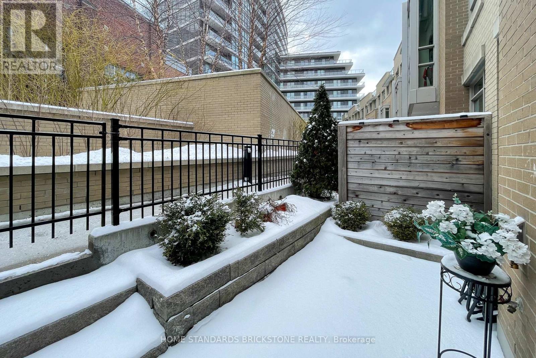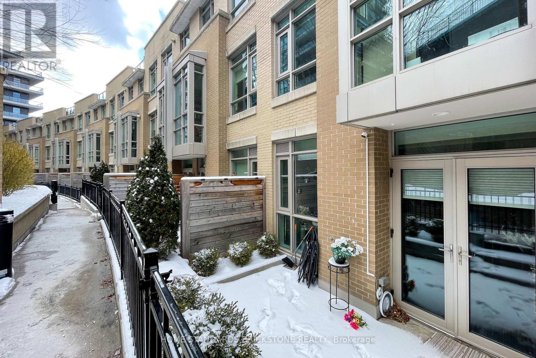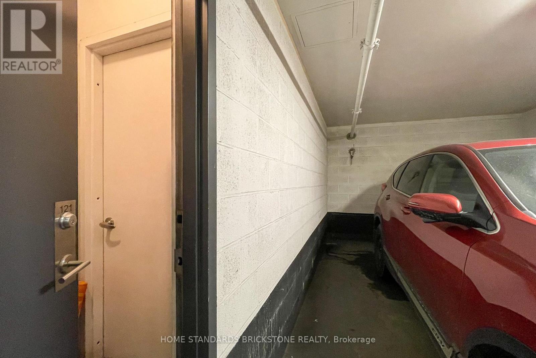Th121 - 223 Duplex Avenue Toronto, Ontario - MLS#: C8293684
$6,500 Monthly
luxury Townhome AT Yonge & Eglinton's Hottest Neighborhood 'Chaplin Estates' Prestigious Modern Townhome is Filled W/lights Open Concept Main Floor, Kitchen, Features Stainless Steel Appl. Granite Countertop, Kitchen Island And Walk out To Patio. Private Rooftop Terrace. More Berwick Amenities. **** EXTRAS **** S/S Fridge, Dishwasher, Stove, Microwave, All Elf's, Washer/Dryer, All Window Covering, 2 Parking, Locker (id:51158)
MLS# C8293684 – FOR RENT : #th121 -223 Duplex Ave Yonge-eglinton Toronto – 3 Beds, 4 Baths Row / Townhouse ** luxury Townhome AT Yonge & Eglinton’s Hottest Neighborhood ‘Chaplin Estates’ Prestigious Modern Townhome is Filled W/lights Open Concept Main Floor, Kitchen, Features Stainless Steel Appl. Granite Countertop, Kitchen Island And Walk out To Patio. Private Rooftop Terrace. More Berwick Amenities. **** EXTRAS **** S/S Fridge, Dishwasher, Stove, Microwave, All Elf’s, Washer/Dryer, All Window Covering, 2 Parking, Locker (id:51158) ** #th121 -223 Duplex Ave Yonge-eglinton Toronto **
⚡⚡⚡ Disclaimer: While we strive to provide accurate information, it is essential that you to verify all details, measurements, and features before making any decisions.⚡⚡⚡
📞📞📞Please Call me with ANY Questions, 416-477-2620📞📞📞
Property Details
| MLS® Number | C8293684 |
| Property Type | Single Family |
| Community Name | Yonge-Eglinton |
| Amenities Near By | Park, Place Of Worship, Public Transit, Schools |
| Community Features | Pet Restrictions, Community Centre |
| Features | Carpet Free |
| Parking Space Total | 2 |
About Th121 - 223 Duplex Avenue, Toronto, Ontario
Building
| Bathroom Total | 4 |
| Bedrooms Above Ground | 3 |
| Bedrooms Total | 3 |
| Amenities | Security/concierge, Exercise Centre, Party Room, Visitor Parking, Storage - Locker |
| Appliances | Garage Door Opener Remote(s) |
| Cooling Type | Central Air Conditioning |
| Exterior Finish | Brick, Concrete |
| Heating Fuel | Natural Gas |
| Heating Type | Forced Air |
| Stories Total | 3 |
| Type | Row / Townhouse |
Parking
| Underground |
Land
| Acreage | No |
| Land Amenities | Park, Place Of Worship, Public Transit, Schools |
Rooms
| Level | Type | Length | Width | Dimensions |
|---|---|---|---|---|
| Second Level | Primary Bedroom | 4.82 m | 4.45 m | 4.82 m x 4.45 m |
| Second Level | Bathroom | 3.11 m | 3.11 m x Measurements not available | |
| Third Level | Bedroom 2 | 4.45 m | 3.43 m | 4.45 m x 3.43 m |
| Third Level | Bedroom 3 | 4.2 m | 3.16 m | 4.2 m x 3.16 m |
| Third Level | Laundry Room | 2.74 m | 1.6 m | 2.74 m x 1.6 m |
| Lower Level | Mud Room | 2.3 m | 1.21 m | 2.3 m x 1.21 m |
| Main Level | Foyer | 2.3 m | 1.21 m | 2.3 m x 1.21 m |
| Main Level | Living Room | 4.42 m | 3.69 m | 4.42 m x 3.69 m |
| Main Level | Dining Room | 3.16 m | 3.69 m | 3.16 m x 3.69 m |
| Main Level | Kitchen | 3.72 m | 3.69 m | 3.72 m x 3.69 m |
https://www.realtor.ca/real-estate/26829470/th121-223-duplex-avenue-toronto-yonge-eglinton
Interested?
Contact us for more information

