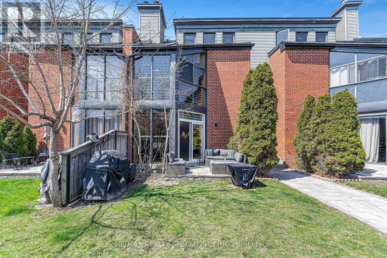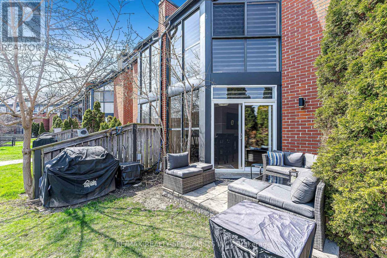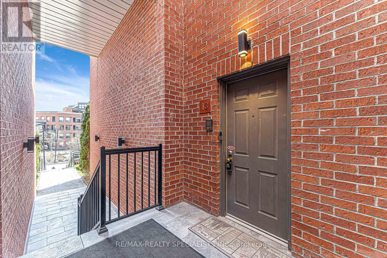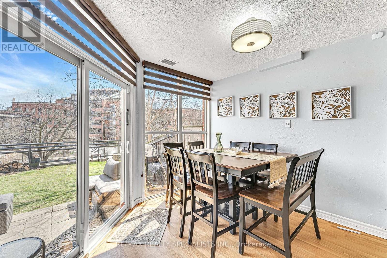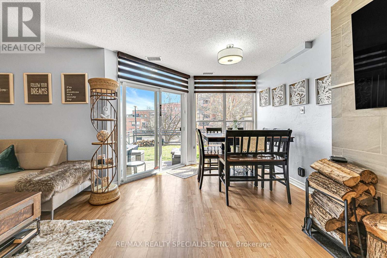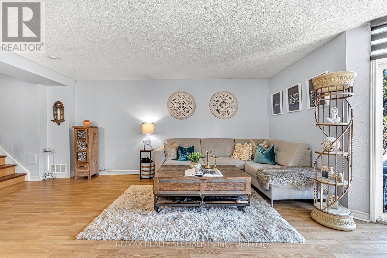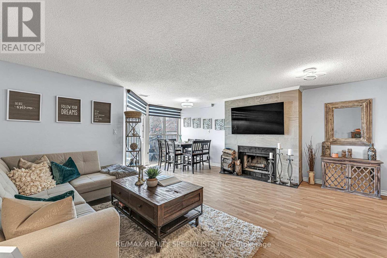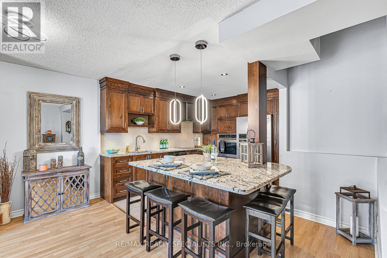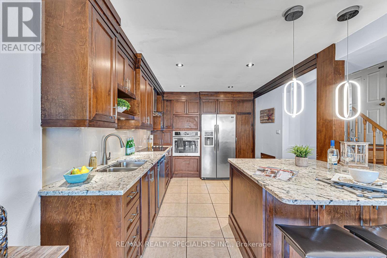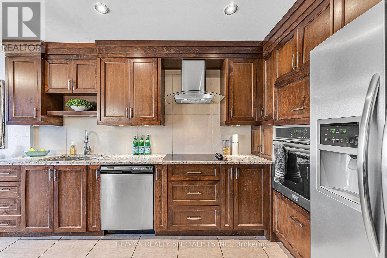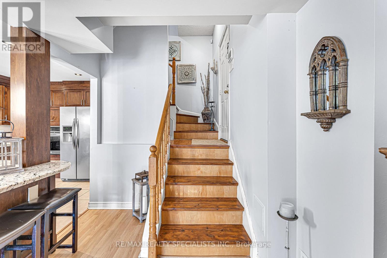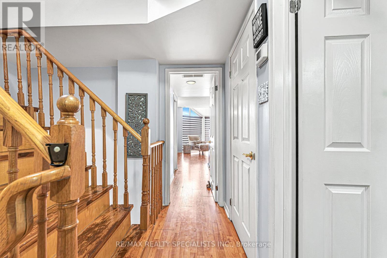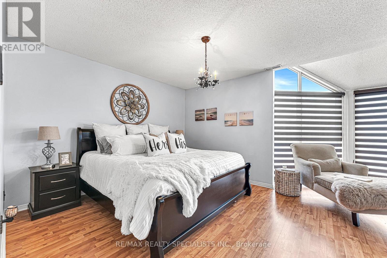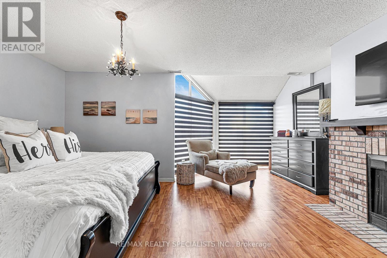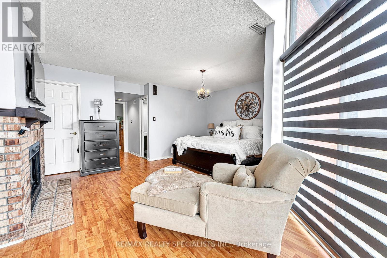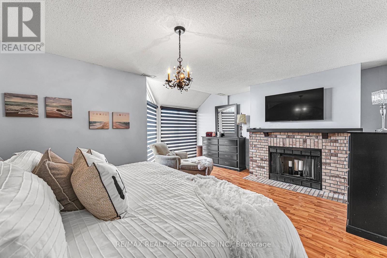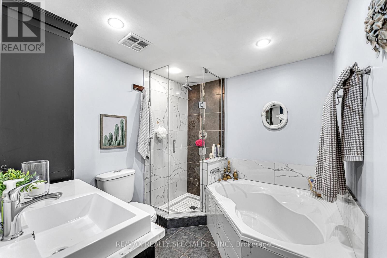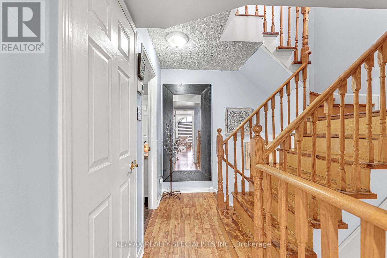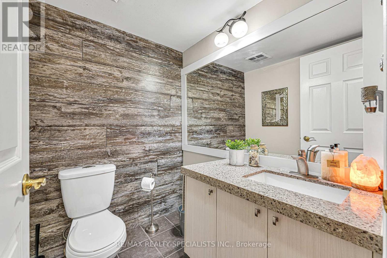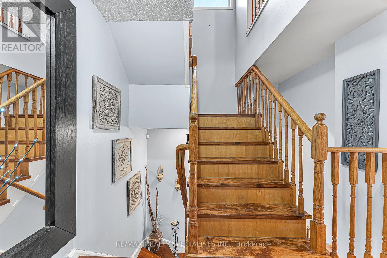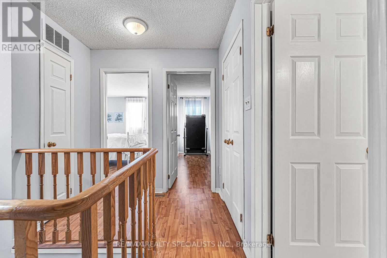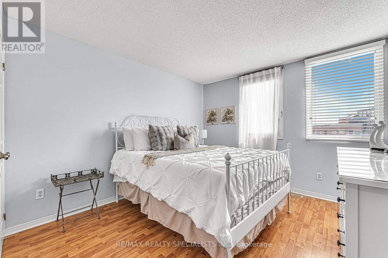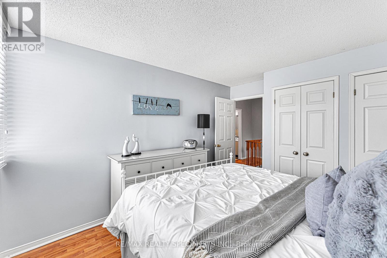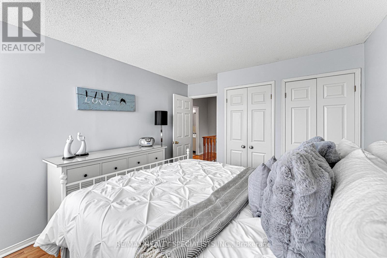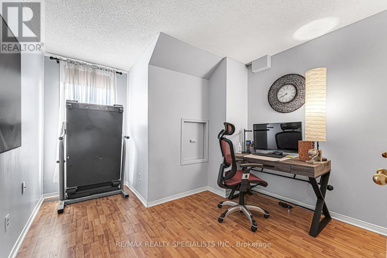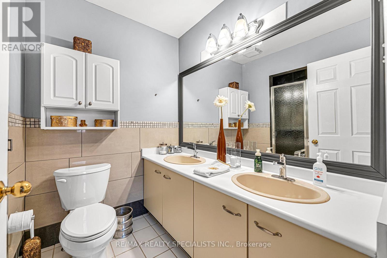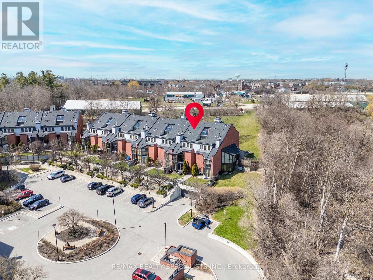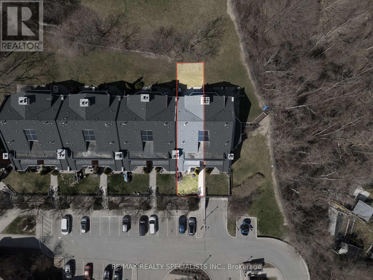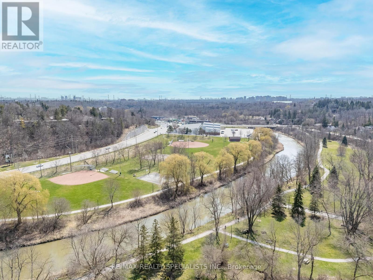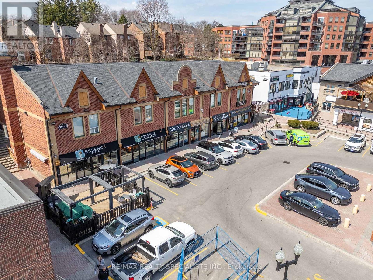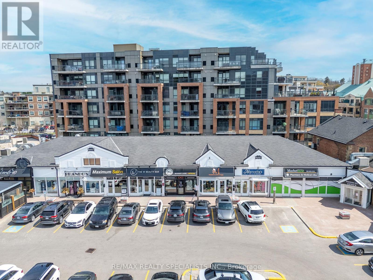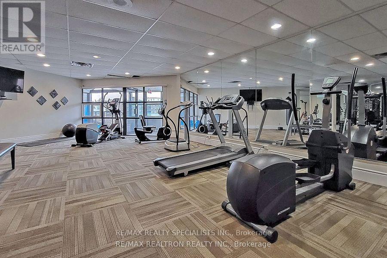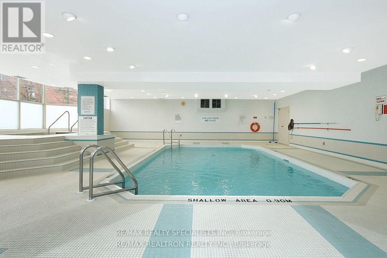Th13 - 100 Arbors Lane Vaughan, Ontario - MLS#: N8341688
$799,000Maintenance,
$912.80 Monthly
Maintenance,
$912.80 MonthlyMarket Lane townhouse is a true gem in Old Woodbridge, offering a spacious 1800 sqft layout with 3 beds and 3 baths. The custom-built open concept kitchen is the highlight, featuring a massive granite countertop island that blends seamlessly into the living and dining area, perfect for hosting gatherings or relaxing by the fireplace with a glass of wine. The second floor boasts a large master bedroom with a walk-in closet, full 4-piece bath with a soaker tub, and another fireplace for ultimate relaxation, along with a powder room and laundry room. On the third floor, you'll find two bedrooms and a full 3-piece washroom. Custom blinds throughout the home adds a touch of elegance. The building includes a rarely offered pool, and sauna, along with a gym. Maintenance includes water in addition to common elements. Two owned parking spots, a large locker and ample visitors parking. Situated in prestigious Woodbridge, near Market Lane, this townhouse is surrounded by multi-million dollar homes, restaurants, and shopping, offering a vibrant neighborhood. With easy access to major highways, public transportation, and schools, this townhouse offers both luxury and convenience, making it an ideal place to call home. **** EXTRAS **** All electrical fixtures, custom window coverings, washer & dryer, stove, refrigerator, microwave, dishwasher, alarm system (id:51158)
MLS# N8341688 – FOR SALE : Th13 – 100 Arbors Lane West Woodbridge Vaughan – 3 Beds, 3 Baths Row / Townhouse ** Market Lane townhouse is a true gem in Old Woodbridge, offering a spacious 1800 sqft layout with 3 beds and 3 baths. The custom-built open concept kitchen is the highlight, featuring a massive granite countertop island that blends seamlessly into the living and dining area, perfect for hosting gatherings or relaxing by the fireplace with a glass of wine. The second floor boasts a large master bedroom with a walk-in closet, full 4-piece bath with a soaker tub, and another fireplace for ultimate relaxation, along with a powder room and laundry room. On the third floor, you’ll find two bedrooms and a full 3-piece washroom. Custom blinds throughout the home adds a touch of elegance. The building includes a rarely offered pool, and sauna, along with a gym. Maintenance includes water in addition to common elements. Two owned parking spots, a large locker and ample visitors parking. Situated in prestigious Woodbridge, near Market Lane, this townhouse is surrounded by multi-million dollar homes, restaurants, and shopping, offering a vibrant neighborhood. With easy access to major highways, public transportation, and schools, this townhouse offers both luxury and convenience, making it an ideal place to call home. **** EXTRAS **** All electrical fixtures, custom window coverings, washer & dryer, stove, refrigerator, microwave, dishwasher, alarm system (id:51158) ** Th13 – 100 Arbors Lane West Woodbridge Vaughan **
⚡⚡⚡ Disclaimer: While we strive to provide accurate information, it is essential that you to verify all details, measurements, and features before making any decisions.⚡⚡⚡
📞📞📞Please Call me with ANY Questions, 416-477-2620📞📞📞
Property Details
| MLS® Number | N8341688 |
| Property Type | Single Family |
| Community Name | West Woodbridge |
| Community Features | Pet Restrictions |
| Parking Space Total | 2 |
| Pool Type | Indoor Pool |
About Th13 - 100 Arbors Lane, Vaughan, Ontario
Building
| Bathroom Total | 3 |
| Bedrooms Above Ground | 3 |
| Bedrooms Total | 3 |
| Amenities | Exercise Centre, Recreation Centre, Party Room, Visitor Parking, Storage - Locker |
| Cooling Type | Central Air Conditioning |
| Exterior Finish | Brick |
| Fireplace Present | Yes |
| Heating Fuel | Natural Gas |
| Heating Type | Forced Air |
| Stories Total | 3 |
| Type | Row / Townhouse |
Parking
| Underground |
Land
| Acreage | No |
Rooms
| Level | Type | Length | Width | Dimensions |
|---|---|---|---|---|
| Second Level | Primary Bedroom | 4.89 m | 5.54 m | 4.89 m x 5.54 m |
| Third Level | Bedroom 2 | 3.68 m | 3.2 m | 3.68 m x 3.2 m |
| Third Level | Bedroom 3 | 3.23 m | 3.56 m | 3.23 m x 3.56 m |
| Third Level | Bathroom | 2.67 m | 1.94 m | 2.67 m x 1.94 m |
| Main Level | Dining Room | 6.28 m | 5.5 m | 6.28 m x 5.5 m |
| Main Level | Living Room | 6.28 m | 5.5 m | 6.28 m x 5.5 m |
| Main Level | Kitchen | 4.73 m | 2.83 m | 4.73 m x 2.83 m |
https://www.realtor.ca/real-estate/26899234/th13-100-arbors-lane-vaughan-west-woodbridge
Interested?
Contact us for more information

