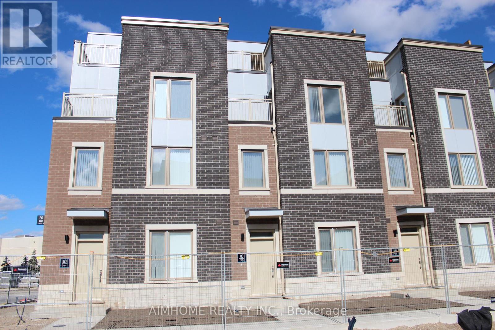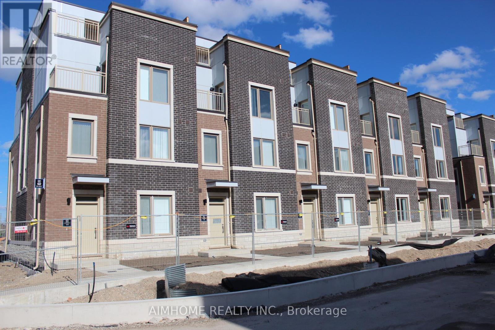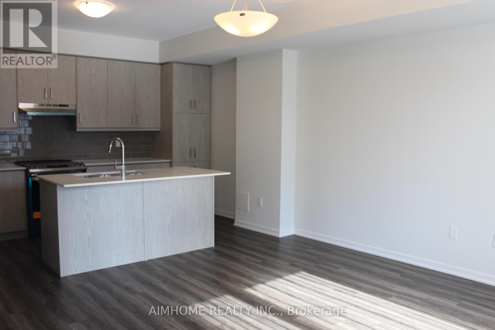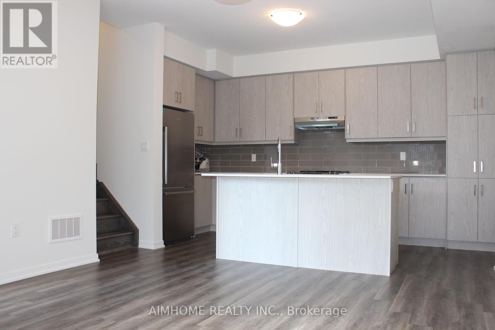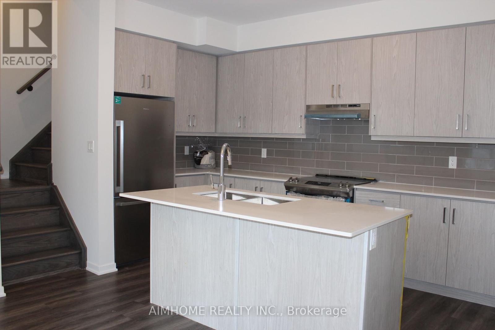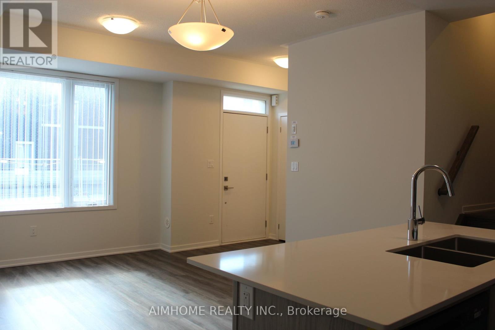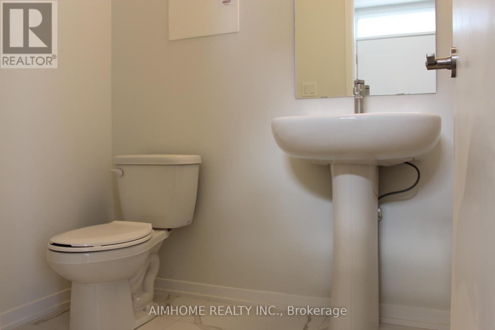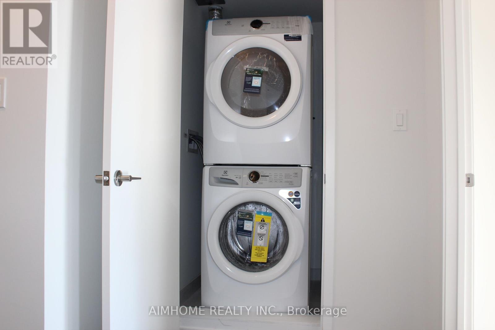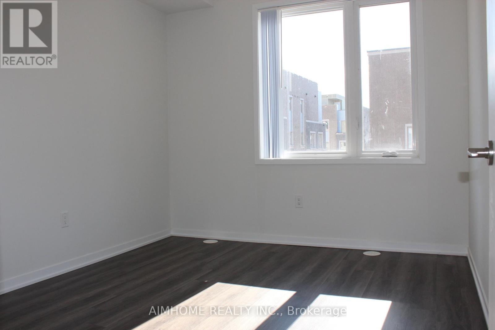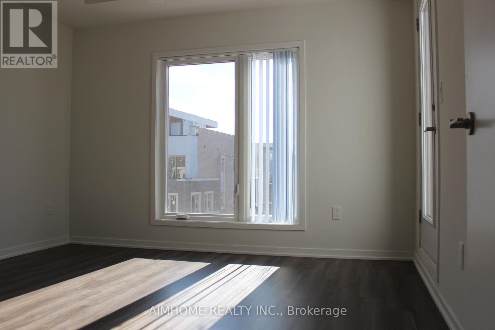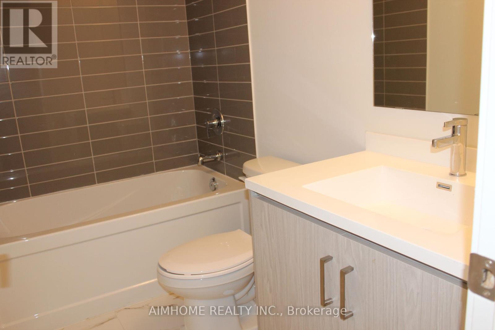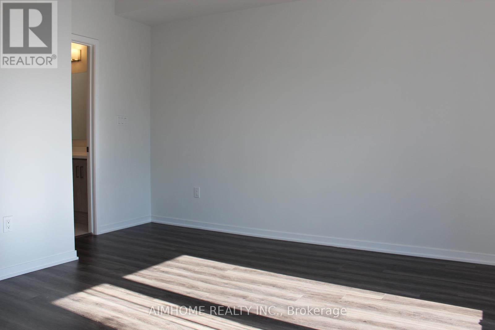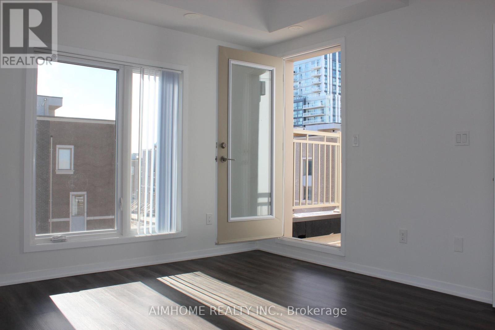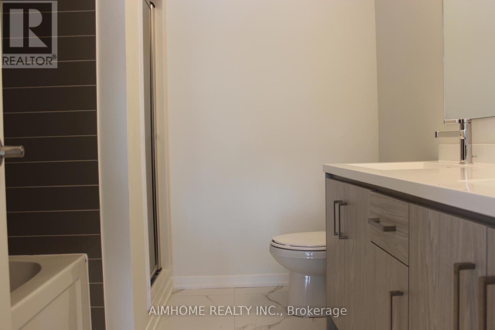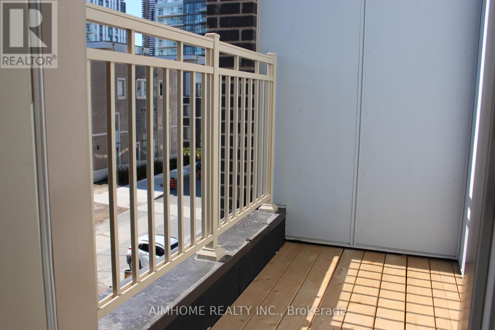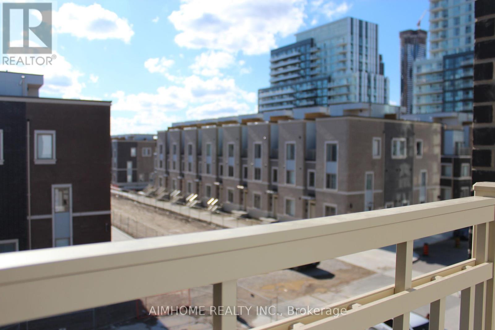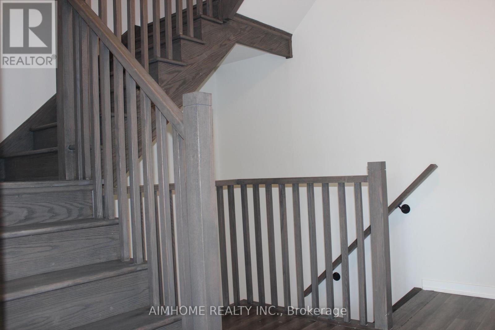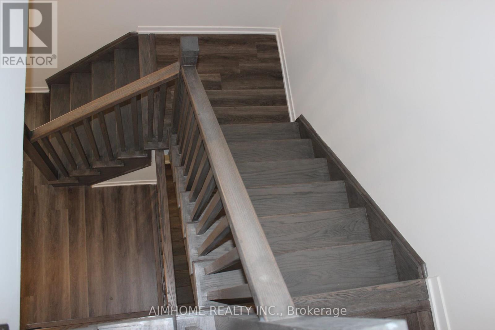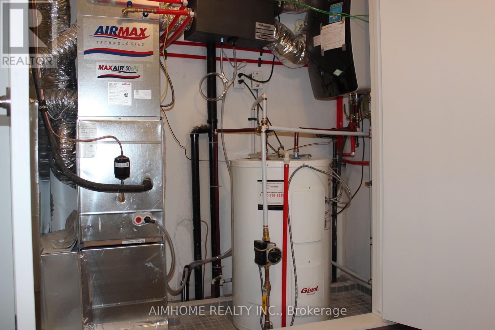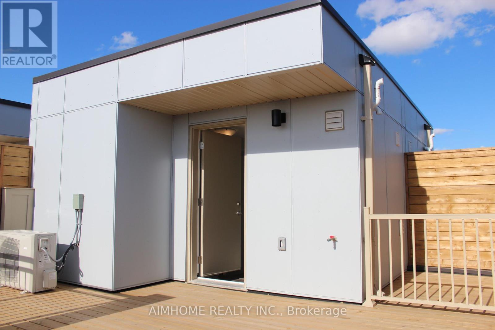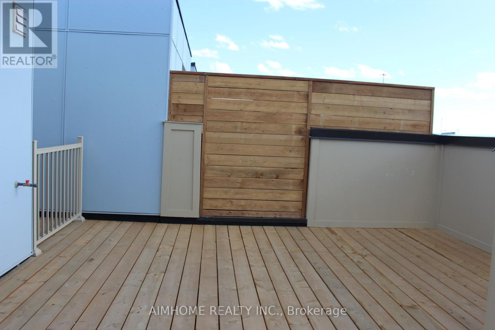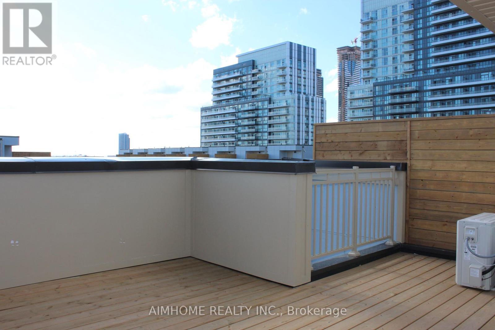Th375 - 80 Honeycrisp Crescent Vaughan, Ontario - MLS#: N8257524
$999,000
Brand New Mobilio Townhome, approximately 1600 Sqft. Located In The Heart Of Vaughan. Stunning Design, Open Concept Living Space With Lots of Natural Light. Functional 3 Bedrooms & 2.5 Baths. Modern Kitchen With Quartz Counter top and Ceramic Backsplash, Stainless Steel Appliances. Private roof top terrace. Close To Vaughan Metropolitan Centre Subway Station And Near All Amenities Such As: Fitness Center, Retail Shops, Banks, Cineplex, Costco, IKEA and more. Close to Highway 400&407. (id:51158)
MLS# N8257524 – FOR SALE : #th375 -80 Honeycrisp Cres Vaughan Corporate Centre Vaughan – 3 Beds, 3 Baths Row / Townhouse ** Brand New Mobilio Townhome, approximately 1600 Sqft. Located In The Heart Of Vaughan. Stunning Design, Open Concept Living Space With Lots of Natural Light. Functional 3 Bedrooms & 2.5 Baths. Modern Kitchen With Quartz Counter top and Ceramic Backsplash, Stainless Steel Appliances. Private roof top terrace. Close To Vaughan Metropolitan Centre Subway Station And Near All Amenities Such As: Fitness Center, Retail Shops, Banks, Cineplex, Costco, IKEA and more. Close to Highway 400&407. (id:51158) ** #th375 -80 Honeycrisp Cres Vaughan Corporate Centre Vaughan **
⚡⚡⚡ Disclaimer: While we strive to provide accurate information, it is essential that you to verify all details, measurements, and features before making any decisions.⚡⚡⚡
📞📞📞Please Call me with ANY Questions, 416-477-2620📞📞📞
Property Details
| MLS® Number | N8257524 |
| Property Type | Single Family |
| Community Name | Vaughan Corporate Centre |
| Community Features | Pet Restrictions |
| Features | In Suite Laundry |
| Parking Space Total | 1 |
About Th375 - 80 Honeycrisp Crescent, Vaughan, Ontario
Building
| Bathroom Total | 3 |
| Bedrooms Above Ground | 3 |
| Bedrooms Total | 3 |
| Appliances | Blinds, Dishwasher, Dryer, Range, Refrigerator, Stove, Washer |
| Cooling Type | Central Air Conditioning |
| Exterior Finish | Brick |
| Heating Fuel | Natural Gas |
| Heating Type | Forced Air |
| Stories Total | 3 |
| Type | Row / Townhouse |
Parking
| Underground |
Land
| Acreage | No |
Rooms
| Level | Type | Length | Width | Dimensions |
|---|---|---|---|---|
| Second Level | Bedroom 2 | 2.87 m | 2.51 m | 2.87 m x 2.51 m |
| Second Level | Bedroom 3 | 2.97 m | 3.28 m | 2.97 m x 3.28 m |
| Third Level | Primary Bedroom | 3.63 m | 3.61 m | 3.63 m x 3.61 m |
| Ground Level | Living Room | 4.19 m | 2.36 m | 4.19 m x 2.36 m |
| Ground Level | Dining Room | 4.03 m | 4.6 m | 4.03 m x 4.6 m |
| Ground Level | Kitchen | 4.03 m | 4.6 m | 4.03 m x 4.6 m |
Interested?
Contact us for more information

