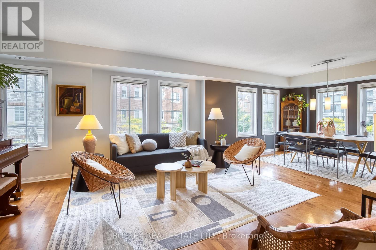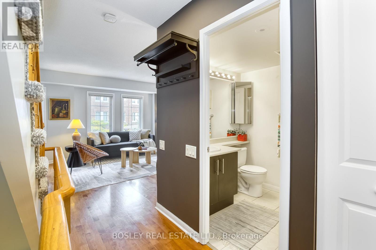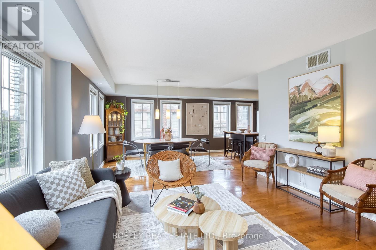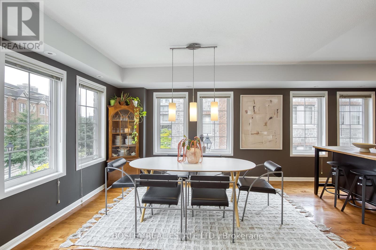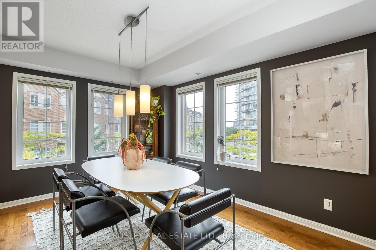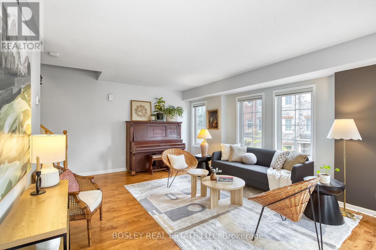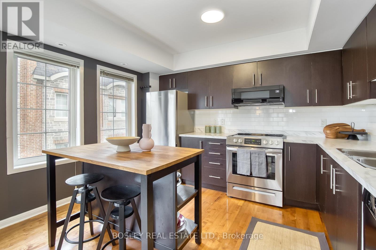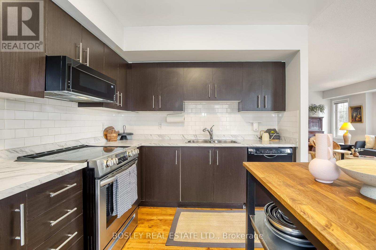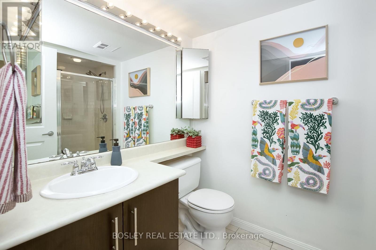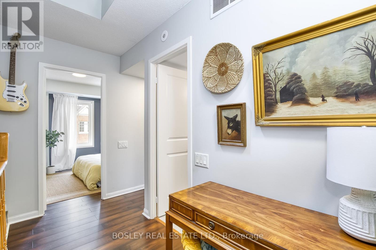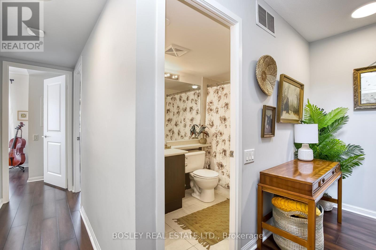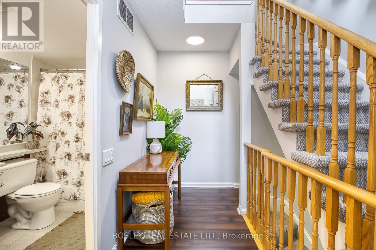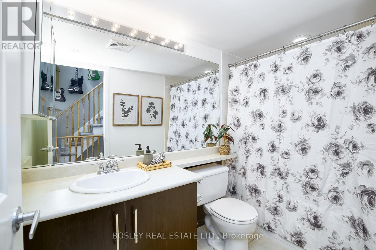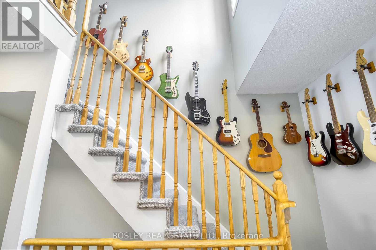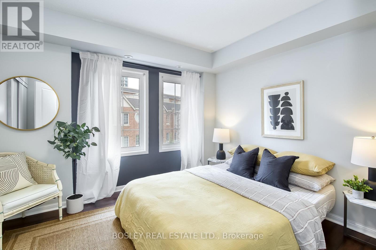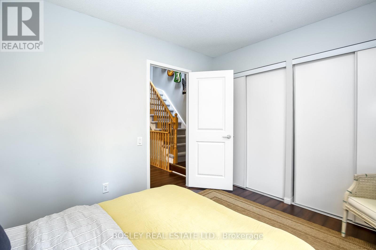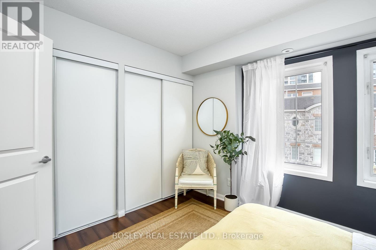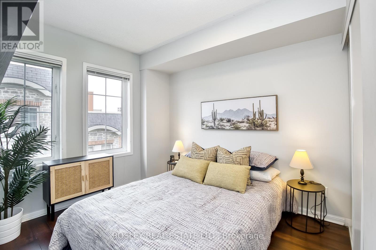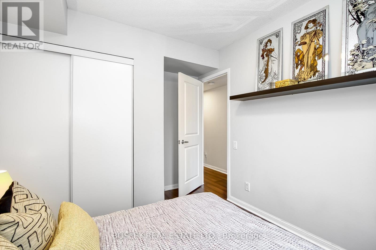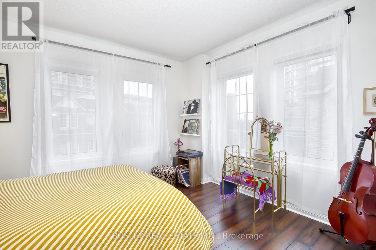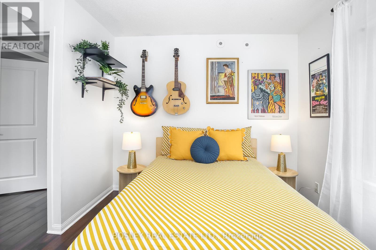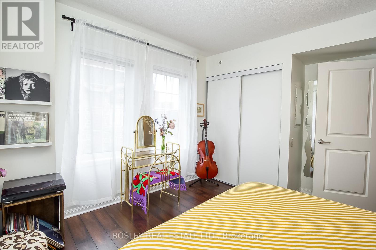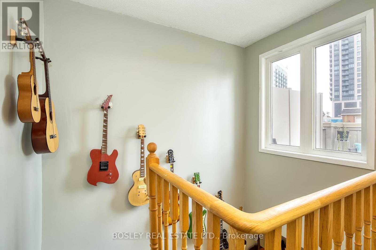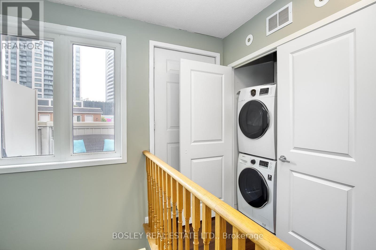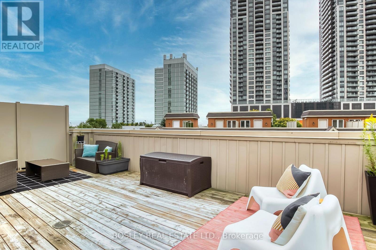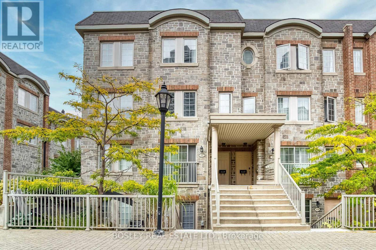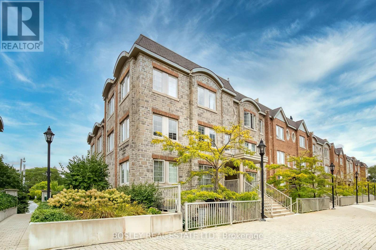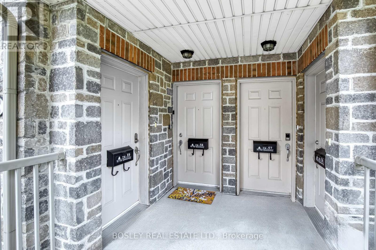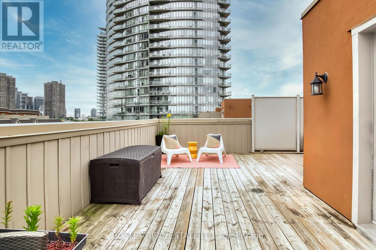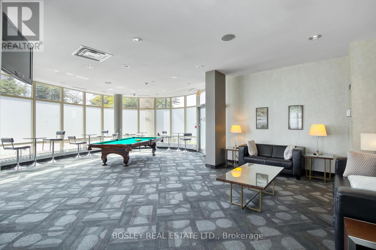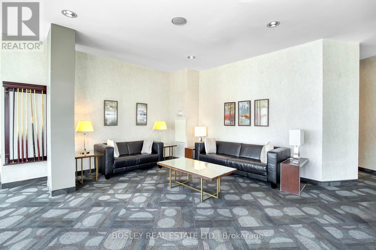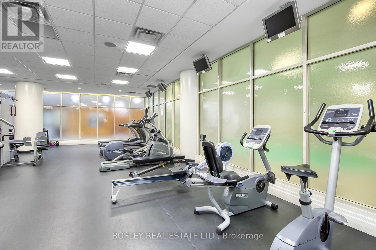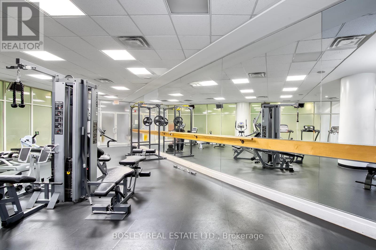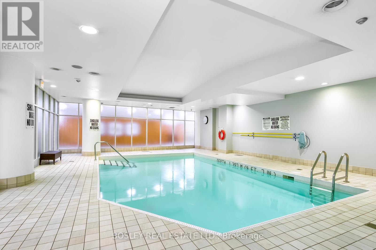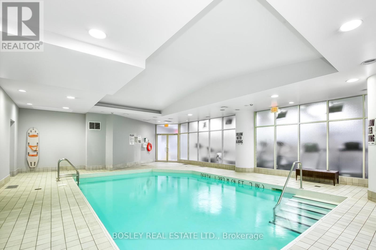Th58 - 93 The Queensway Avenue Toronto, Ontario - MLS#: W8153796
$1,075,000Maintenance,
$1,126.84 Monthly
Maintenance,
$1,126.84 MonthlyWindermere by the Lake! This exceptional end unit 3-storey townhouse nestled in the courtyard of a sought-after condo complex offers a perfect blend of comfort, convenience, and modern luxury.Featuring 3 bedrooms and two full baths, this townhouse boasts spacious interiors ideal for families. The open concept main floor is flooded with natural light from large wall-to-wall windows and soaring 9' ceilings, creating an inviting atmosphere.The modern kitchen is equipped with stainless steel appliances, ample cabinet space, and a convenient walkout balcony, perfect for enjoying morning coffee. A standout feature is the 150 sq ft. rooftop terrace, an urban oasis complete with a built-in BBQ gas line. An included Coleman gas BBQ makes it ideal for summer gatherings and outdoor relaxation.Residents enjoy access to a host of amenities shared with the neighbouring condo building, including guest suites, an indoor pool, sauna, well-equipped gym, visitor parking, and even a virtual golf room for leisurely activities.The location is unbeatable, steps away from High Park, Grenadier Pond, and the scenic lakeshore. Commuting is a breeze with easy access to the Gardiner Expressway, TTC, and the charming shops of Bloor West Village. **** EXTRAS **** No Kitec (id:51158)
MLS# W8153796 – FOR SALE : #th58 -93 The Queensway Ave High Park-swansea Toronto – 3 Beds, 2 Baths Row / Townhouse ** Windermere by the Lake! This end unit 3-storey townhouse is located in the courtyard of this condo complex. Spacious interiors and a wealth of amenities, this townhouse offers a perfect blend of comfort, convenience, and modern luxury with 3 bedrooms and two full baths, providing ample space. The open concept main floor is bathed in natural light, thanks to large wall-to-wall windows and soaring 9′ ceilings. The modern kitchen featuring stainless steel appliances, ample cabinet space, and a convenient walkout balcony. One of the standout features of this townhouse is the 150 sq ft. rooftop terrace, a true urban oasis complete with a built-in BBQ gas line. As an added bonus, a Coleman gas BBQ is included, making it ideal for summer gatherings and outdoor relaxation. Enjoy access to a wealth of amenities shared with the neighbouring condo building, including guest suites for visitors, an indoor pool for year-round swims, a rejuvenating sauna, a well-equipped gym to stay active, visitor parking for added convenience, and even a virtual golf room for leisurely activities.The location is unbeatable, just steps away from High Park, Grenadier Pond, and the scenic lakeshore. Commuting is a breeze with easy access to the Gardiner Expressway, TTC, and the charming shops of Bloor West Village. **** EXTRAS **** No Kitec (id:51158) ** #th58 -93 The Queensway Ave High Park-swansea Toronto **
⚡⚡⚡ Disclaimer: While we strive to provide accurate information, it is essential that you to verify all details, measurements, and features before making any decisions.⚡⚡⚡
📞📞📞Please Call me with ANY Questions, 416-477-2620📞📞📞
Property Details
| MLS® Number | W8153796 |
| Property Type | Single Family |
| Community Name | High Park-Swansea |
| Amenities Near By | Park, Public Transit, Schools |
| Community Features | Pet Restrictions |
| Parking Space Total | 1 |
| Pool Type | Indoor Pool |
About Th58 - 93 The Queensway Avenue, Toronto, Ontario
Building
| Bathroom Total | 2 |
| Bedrooms Above Ground | 3 |
| Bedrooms Total | 3 |
| Amenities | Exercise Centre, Party Room, Sauna, Visitor Parking |
| Appliances | Dishwasher, Dryer, Microwave, Refrigerator, Stove, Washer, Whirlpool, Window Coverings |
| Cooling Type | Central Air Conditioning |
| Exterior Finish | Stone |
| Heating Fuel | Natural Gas |
| Heating Type | Forced Air |
| Stories Total | 3 |
| Type | Row / Townhouse |
Parking
| Underground |
Land
| Acreage | No |
| Land Amenities | Park, Public Transit, Schools |
| Surface Water | Lake/pond |
Rooms
| Level | Type | Length | Width | Dimensions |
|---|---|---|---|---|
| Second Level | Primary Bedroom | 3.88 m | 3.65 m | 3.88 m x 3.65 m |
| Second Level | Bedroom | 3.07 m | 3.53 m | 3.07 m x 3.53 m |
| Second Level | Bedroom | 2.77 m | 3.7 m | 2.77 m x 3.7 m |
| Third Level | Utility Room | 1.94 m | 0.93 m | 1.94 m x 0.93 m |
| Main Level | Living Room | 4.08 m | 4.92 m | 4.08 m x 4.92 m |
| Main Level | Dining Room | 3.85 m | 2.95 m | 3.85 m x 2.95 m |
| Main Level | Kitchen | 2.84 m | 3.67 m | 2.84 m x 3.67 m |
https://www.realtor.ca/real-estate/26639768/th58-93-the-queensway-avenue-toronto-high-park-swansea
Interested?
Contact us for more information

