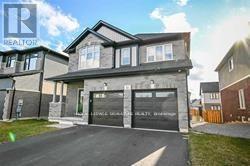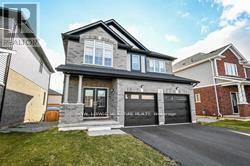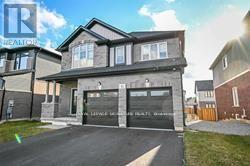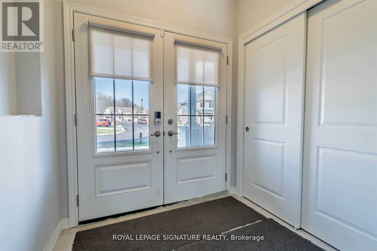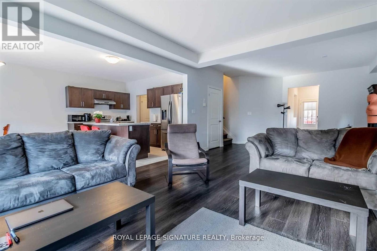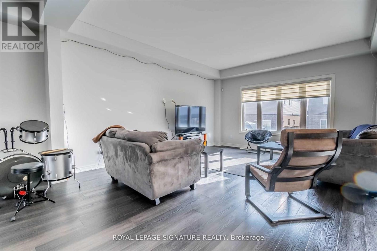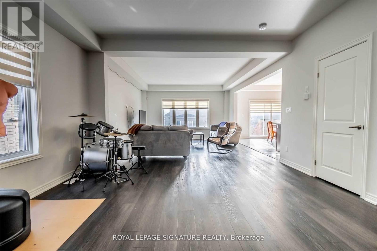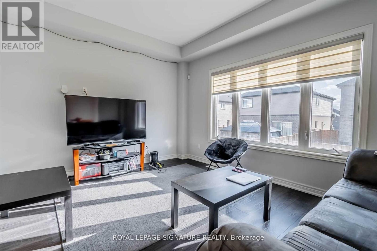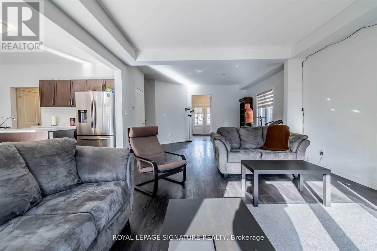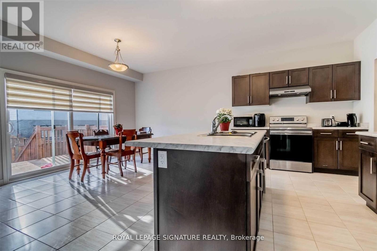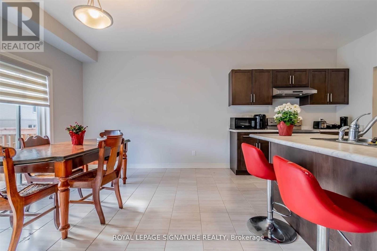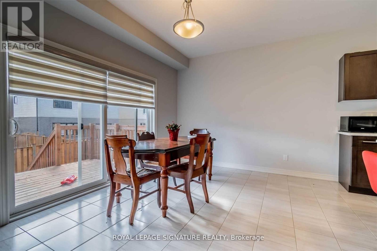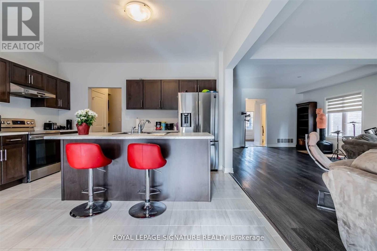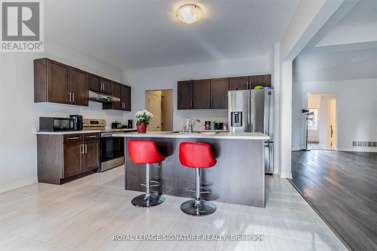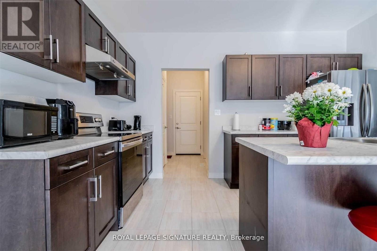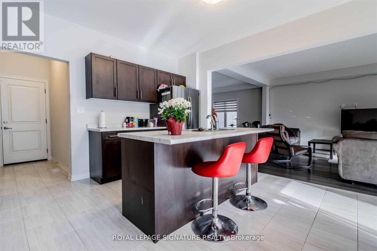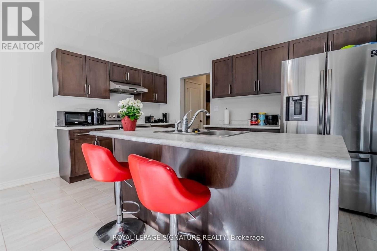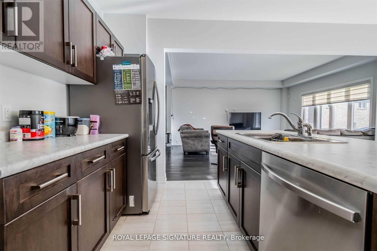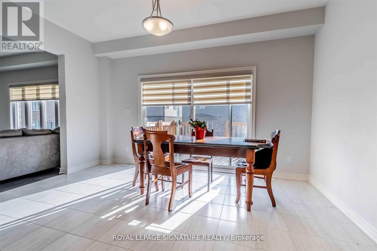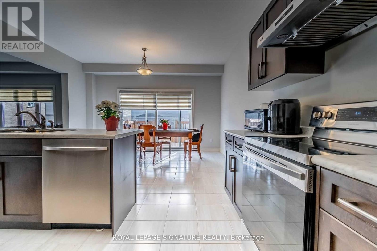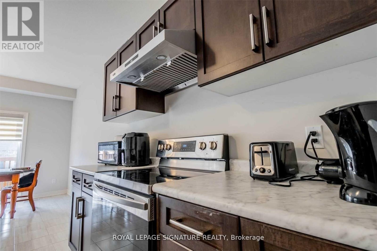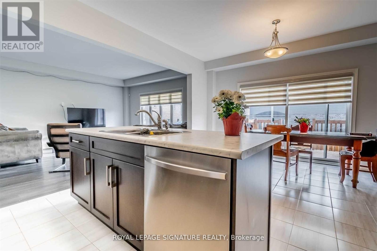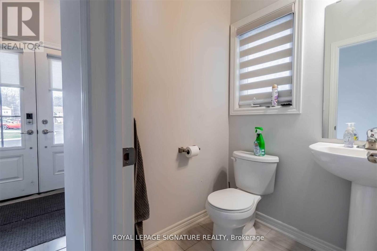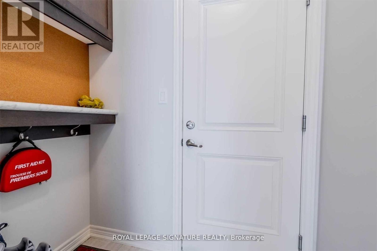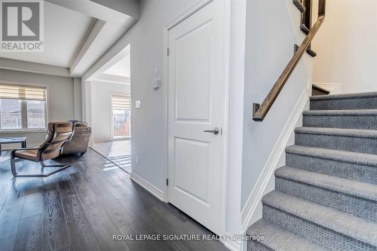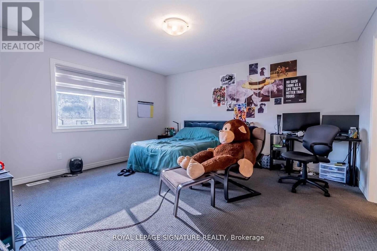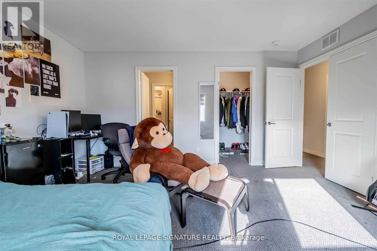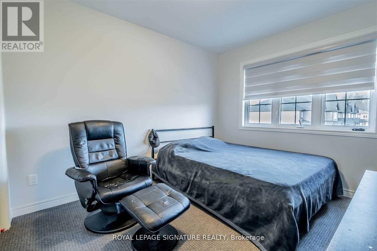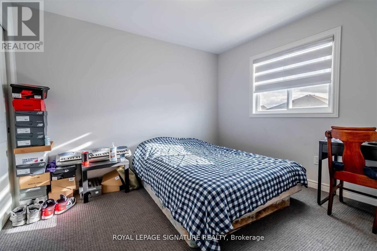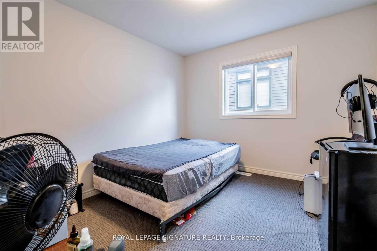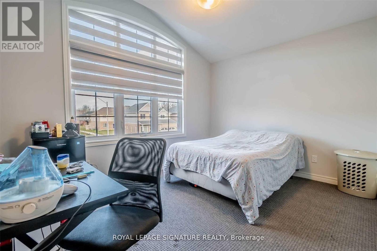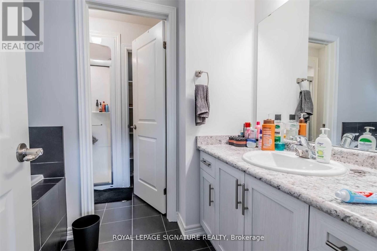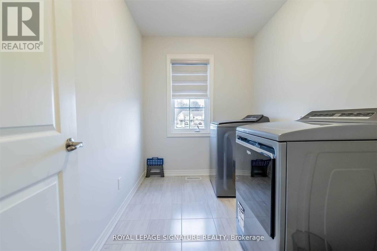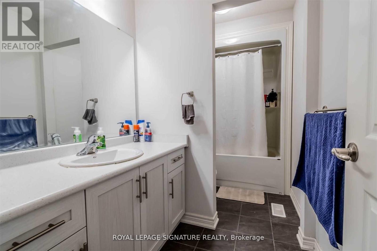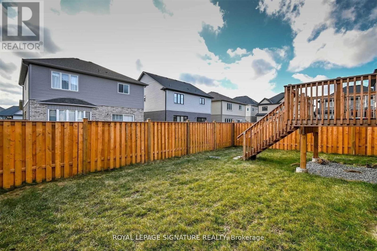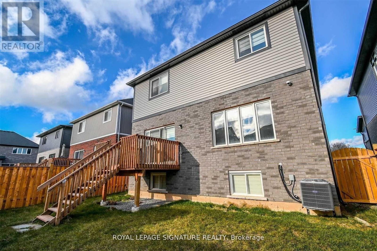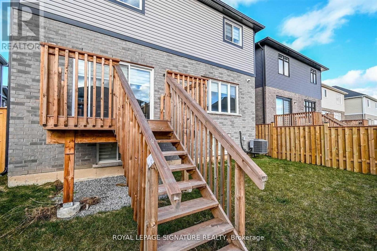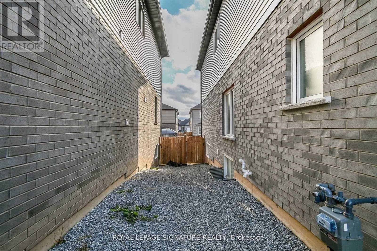#upper -11 Overholt Dr Thorold, Ontario - MLS#: X8213074
$2,650 Monthly
A stunning less than 3yrs old detached 5 beds and 3 baths, in a beautiful family-friendly neighbourhood. The functional layout features an open-concept kitchen with centre island, stainless steel appliances, dining/living area, and entry through the garage for added convenience. The second floor boasts a convenient laundry area. Located just off Highway 406, with quick access to the Seaway Mall, Brock University, Niagara College, Sportsplex, Good Schools, Groceries, and many other local amenities, for easy commuting and living convenience. Ideal for large family/ professional tenants to take good care of this beautiful property, ideal with ample space for ""work from home"" setup. Main & 2nd Floor at 2,800, entire house with finished basement, 2 full baths, full kitchen, sep entrance available for $4,600. No pets or smoking, professional landlords, Ontario Rental Form to be completed upon acceptance of MLS offer **** EXTRAS **** Tenant pays 70% utilities, energy eff heat pump, hot water tank rental, 2M tenant liability insurance & proof of utility hook up before key exc. Employment Ltr, 2 Refs, Full Equifax Credit Report w Score, 1st & last month rent deposit. (id:51158)
MLS# X8213074 – FOR RENT : #upper -11 Overholt Dr Thorold – 5 Beds, 3 Baths Detached House ** A stunning less than 3yrs old detached 5 beds and 3 baths, in a beautiful family-friendly neighbourhood. The functional layout features an open-concept kitchen with centre island, stainless steel appliances, dining/living area, and entry through the garage for added convenience. The second floor boasts a convenient laundry area. Located just off Highway 406, with quick access to the Seaway Mall, Brock University, Niagara College, Sportsplex, Good Schools, Groceries, and many other local amenities, for easy commuting and living convenience. Ideal for large family/ professional tenants to take good care of this beautiful property, ideal with ample space for “”work from home”” setup. Main & 2nd Floor at 2,800, entire house with finished basement, 2 full baths, full kitchen, sep entrance available for $4,600. No pets or smoking, professional landlords, Ontario Rental Form to be completed upon acceptance of MLS offer **** EXTRAS **** Tenant pays 70% utilities, energy eff heat pump, hot water tank rental, 2M tenant liability insurance & proof of utility hook up before key exc. Employment Ltr, 2 Refs, Full Equifax Credit Report w Score, 1st & last month rent deposit. (id:51158) ** #upper -11 Overholt Dr Thorold **
⚡⚡⚡ Disclaimer: While we strive to provide accurate information, it is essential that you to verify all details, measurements, and features before making any decisions.⚡⚡⚡
📞📞📞Please Call me with ANY Questions, 416-477-2620📞📞📞
Property Details
| MLS® Number | X8213074 |
| Property Type | Single Family |
| Parking Space Total | 3 |
About #upper -11 Overholt Dr, Thorold, Ontario
Building
| Bathroom Total | 3 |
| Bedrooms Above Ground | 5 |
| Bedrooms Total | 5 |
| Construction Style Attachment | Detached |
| Cooling Type | Central Air Conditioning |
| Exterior Finish | Brick, Vinyl Siding |
| Heating Fuel | Natural Gas |
| Heating Type | Forced Air |
| Stories Total | 2 |
| Type | House |
Parking
| Attached Garage |
Land
| Acreage | No |
Rooms
| Level | Type | Length | Width | Dimensions |
|---|---|---|---|---|
| Second Level | Primary Bedroom | 4.54 m | 4.54 m | 4.54 m x 4.54 m |
| Second Level | Bedroom 2 | 3.81 m | 3.69 m | 3.81 m x 3.69 m |
| Second Level | Bedroom 3 | 3.5 m | 3.05 m | 3.5 m x 3.05 m |
| Second Level | Bedroom 4 | 3.5 m | 3.05 m | 3.5 m x 3.05 m |
| Second Level | Bedroom 5 | 3.11 m | 3.38 m | 3.11 m x 3.38 m |
| Second Level | Laundry Room | 3.01 m | 1.95 m | 3.01 m x 1.95 m |
| Main Level | Living Room | 4.21 m | 4.45 m | 4.21 m x 4.45 m |
| Main Level | Dining Room | 4.21 m | 4.45 m | 4.21 m x 4.45 m |
| Main Level | Kitchen | 3.05 m | 4.33 m | 3.05 m x 4.33 m |
| Main Level | Eating Area | 2.87 m | 4.33 m | 2.87 m x 4.33 m |
https://www.realtor.ca/real-estate/26720350/upper-11-overholt-dr-thorold
Interested?
Contact us for more information

