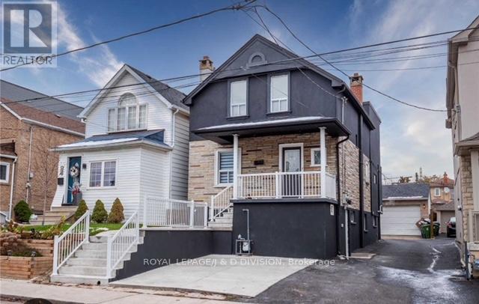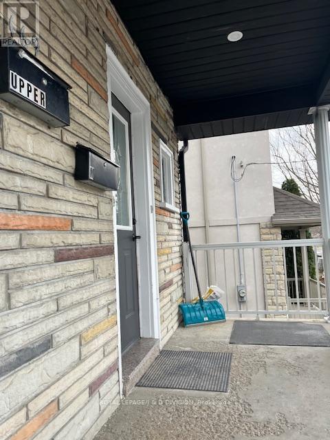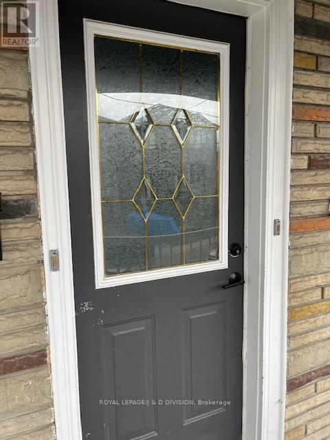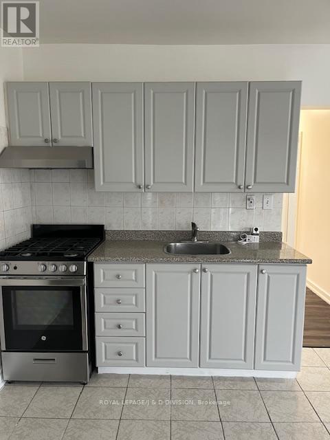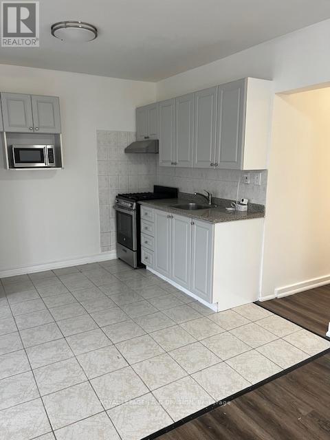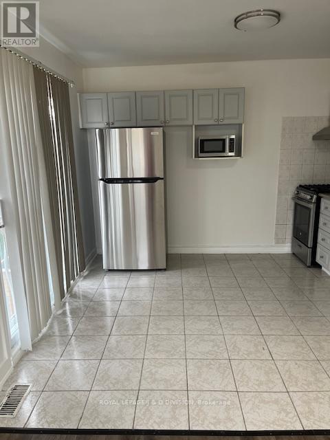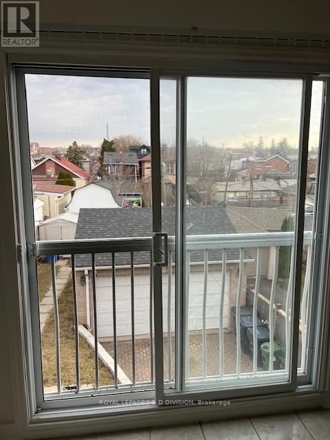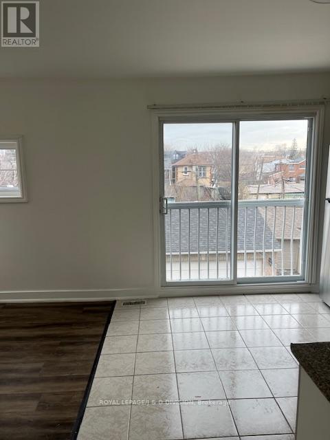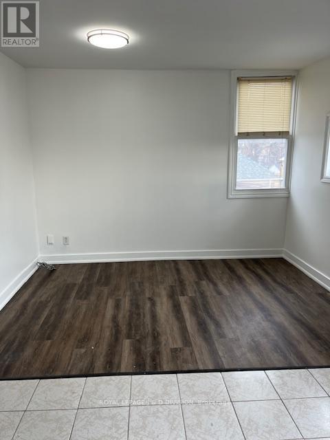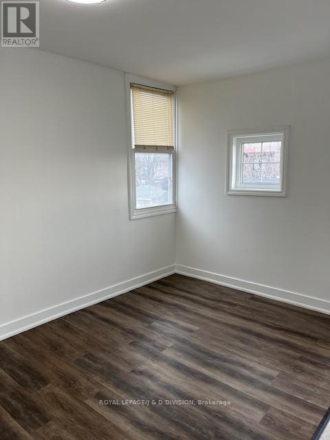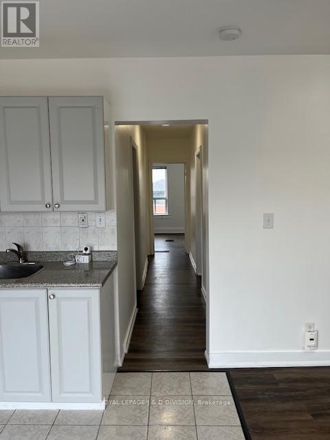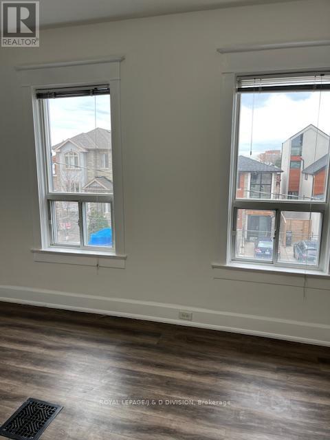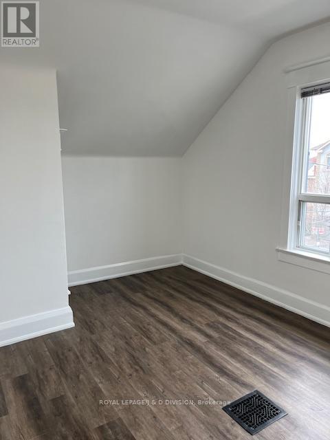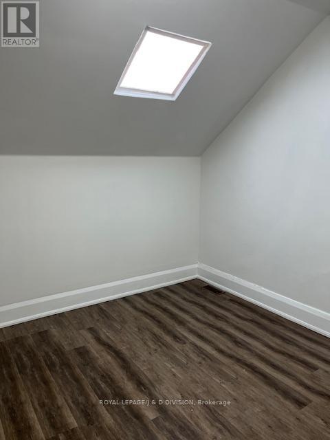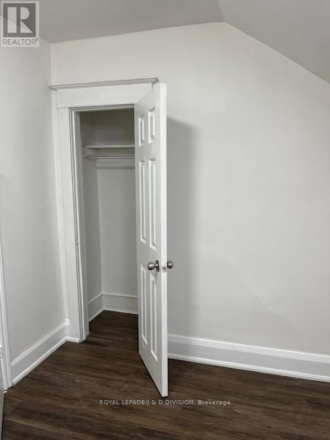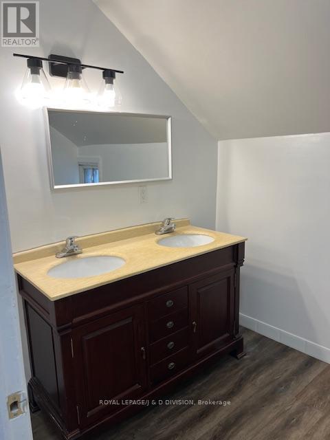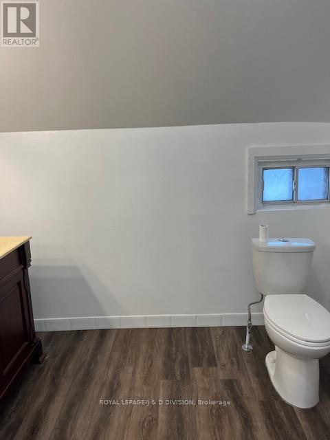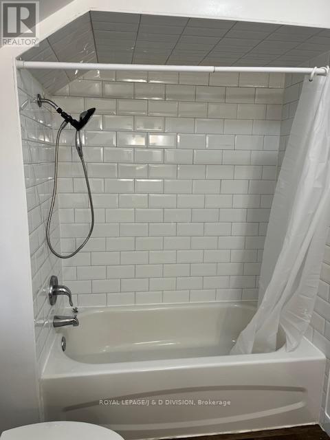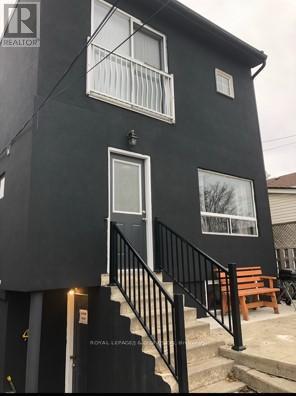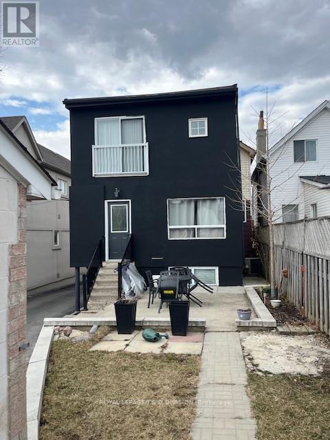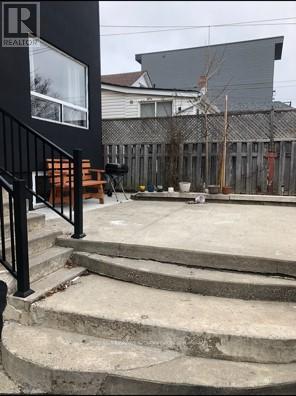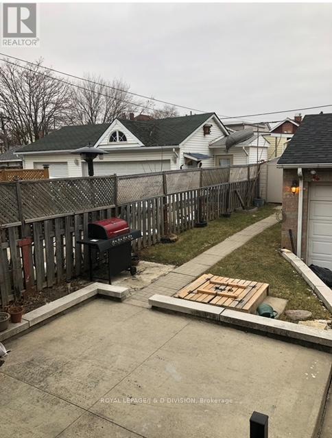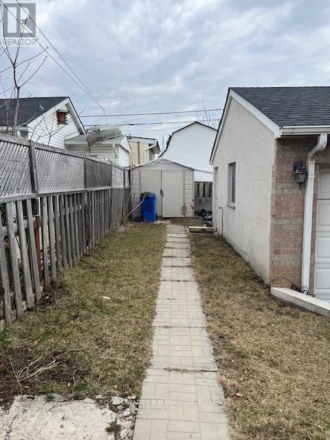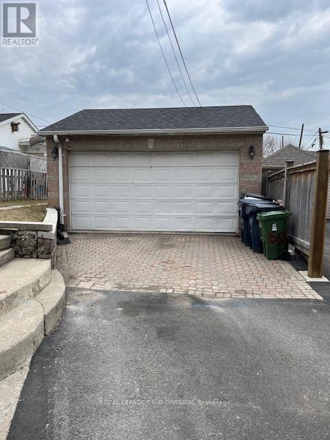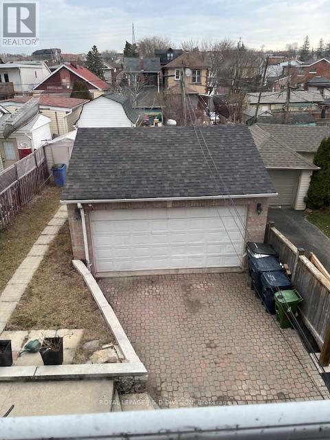#upper -169 Chambers Ave Toronto, Ontario - MLS#: W8132392
$2,850 Monthly
Upper Level Renovated (2024) Unit With Stainless Steel Appliances. Gas stove. Large Garage with parking. 2 Car parking - TANDEM. 2 Bedrooms With Laminate Flooring Throughout. Freshly Painted. All Inclusive Unit: Heat, Water, Hydro, Central Air, Juliette Balcony with communal shared backyard. Coin operated, communal laundry for the building. Well maintained building. Close to public transit, school and shops. Well Maintained Building. **** EXTRAS **** Utilities included. - LARGE GARAGE WITH 2 CAR TANDEM PARKING (id:51158)
MLS# W8132392 – FOR RENT : #upper -169 Chambers Ave Keelesdale-eglinton West Toronto – 2 Beds, 1 Baths Triplex ** Upper Level Renovated (2024) Unit With Stainless Steel Appliances. 2 Bedrooms With Laminate Flooring Throughout. Freshly Painted. All Inclusive Unit: Heat, Water, Hydro, Central Air, Large Garage with Parking, Juliette Balcony with communal shared backyard. Coin operated, communal laundry for the building. Well maintained building. Close to public transit, school and shops.**** EXTRAS **** Utilities included. (id:51158) ** #upper -169 Chambers Ave Keelesdale-eglinton West Toronto **
⚡⚡⚡ Disclaimer: While we strive to provide accurate information, it is essential that you to verify all details, measurements, and features before making any decisions.⚡⚡⚡
📞📞📞Please Call me with ANY Questions, 416-477-2620📞📞📞
Property Details
| MLS® Number | W8132392 |
| Property Type | Single Family |
| Community Name | Keelesdale-Eglinton West |
| Amenities Near By | Park, Public Transit, Schools |
| Parking Space Total | 2 |
About #upper -169 Chambers Ave, Toronto, Ontario
Building
| Bathroom Total | 1 |
| Bedrooms Above Ground | 2 |
| Bedrooms Total | 2 |
| Basement Features | Apartment In Basement |
| Basement Type | N/a |
| Cooling Type | Central Air Conditioning |
| Exterior Finish | Brick |
| Heating Fuel | Natural Gas |
| Heating Type | Forced Air |
| Stories Total | 2 |
| Type | Triplex |
Parking
| Detached Garage |
Land
| Acreage | No |
| Land Amenities | Park, Public Transit, Schools |
| Size Irregular | 30 X 116 Ft |
| Size Total Text | 30 X 116 Ft |
Rooms
| Level | Type | Length | Width | Dimensions |
|---|---|---|---|---|
| Second Level | Kitchen | 5.48 m | 3.52 m | 5.48 m x 3.52 m |
| Second Level | Living Room | 5.48 m | 3.52 m | 5.48 m x 3.52 m |
| Second Level | Primary Bedroom | 6.21 m | 3.1 m | 6.21 m x 3.1 m |
| Second Level | Bedroom 2 | 3.48 m | 2.97 m | 3.48 m x 2.97 m |
https://www.realtor.ca/real-estate/26607859/upper-169-chambers-ave-toronto-keelesdale-eglinton-west
Interested?
Contact us for more information

