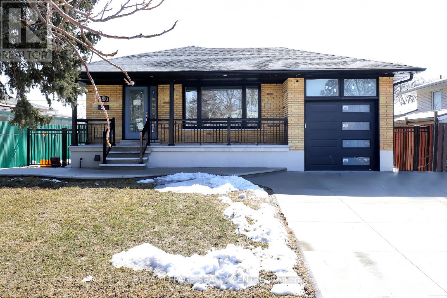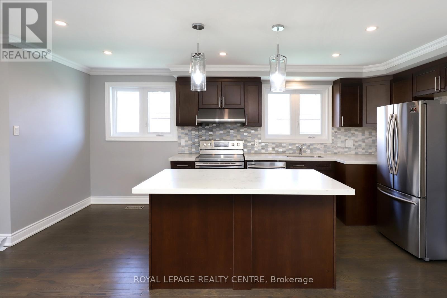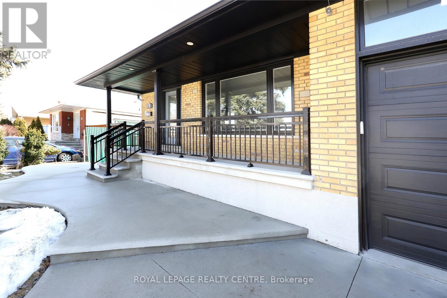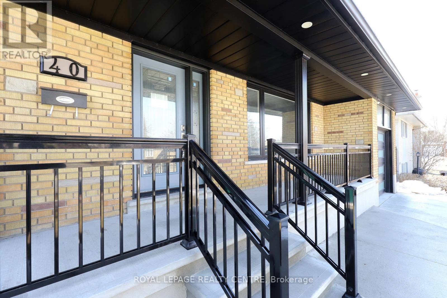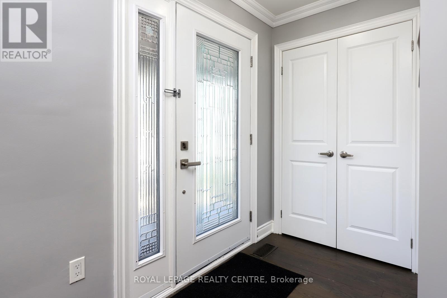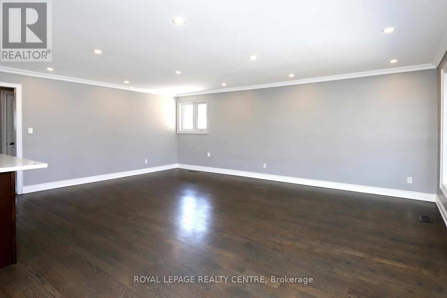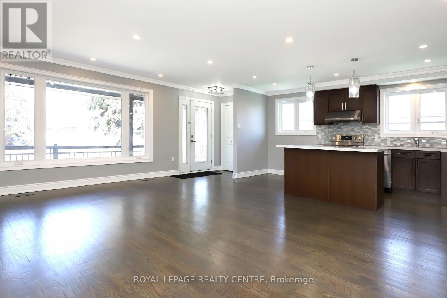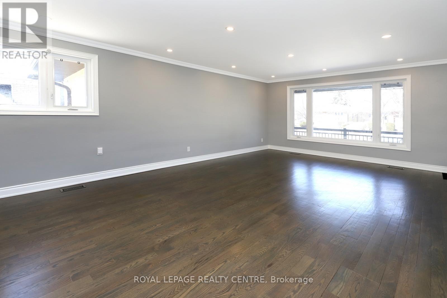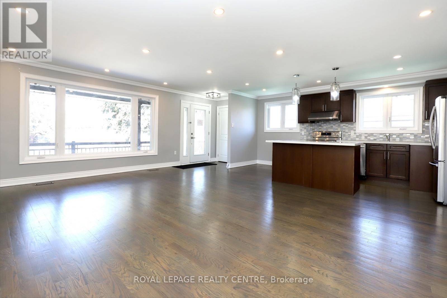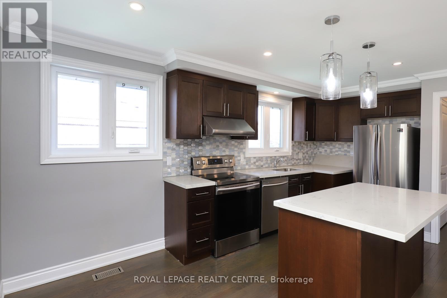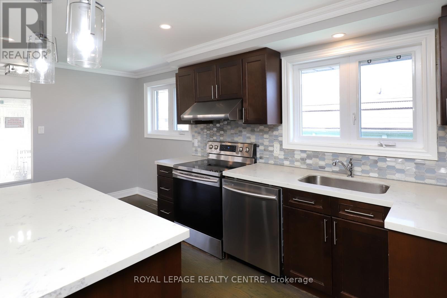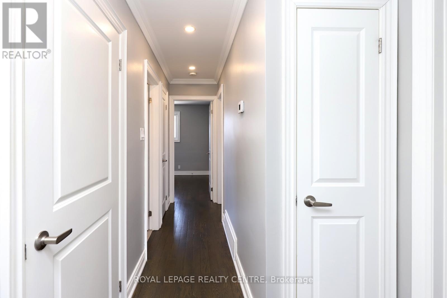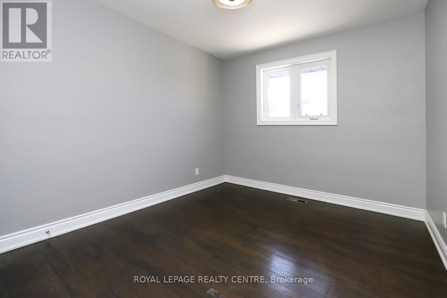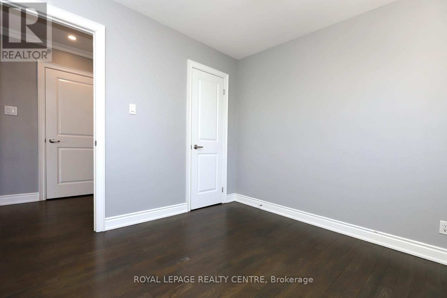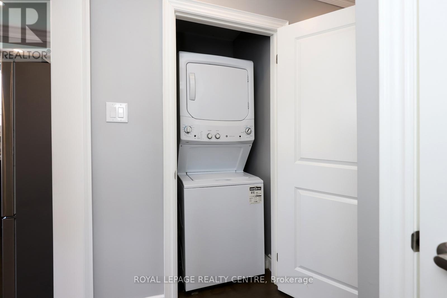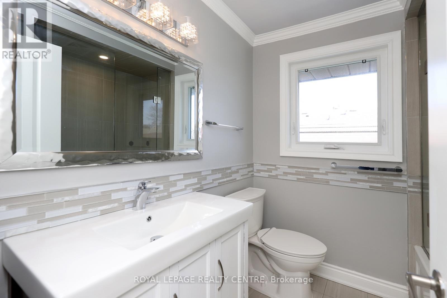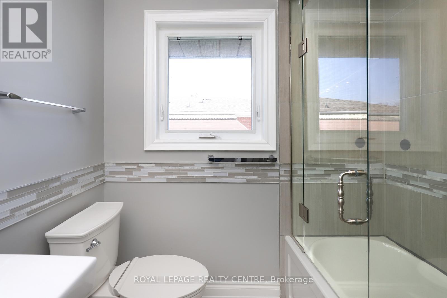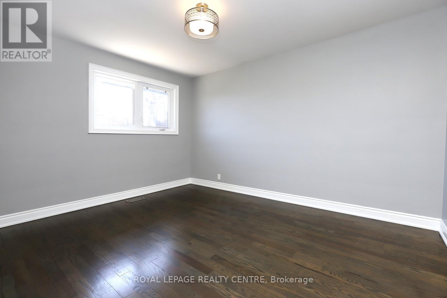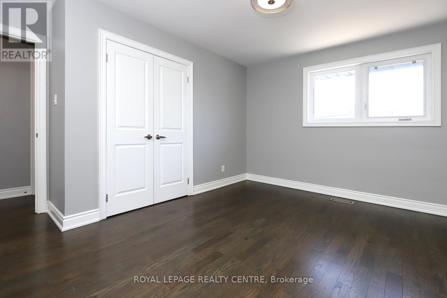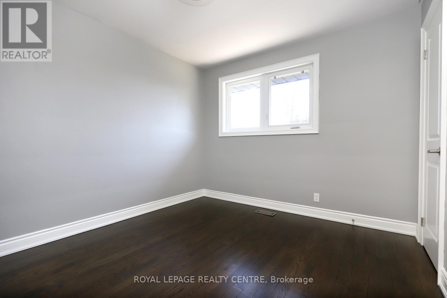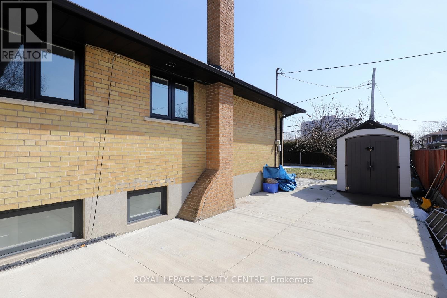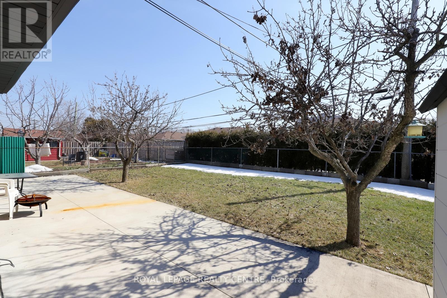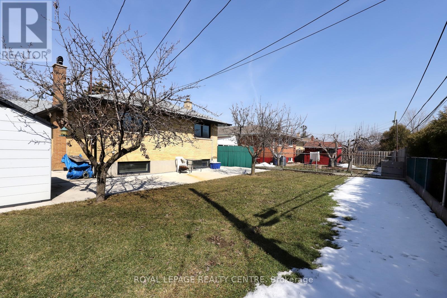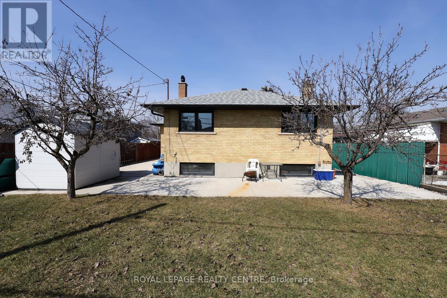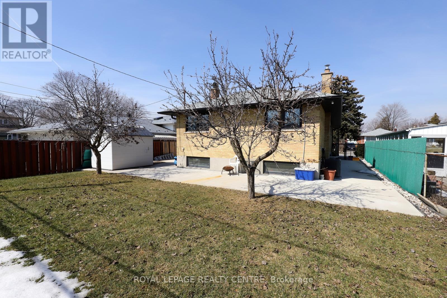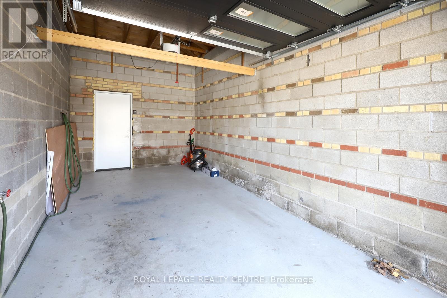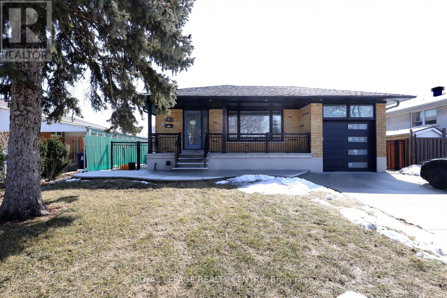Upper - 40 Summerfield Crescent Toronto, Ontario - MLS#: W8241990
$3,500 Monthly
Beautifully Renovated All Brick Detached Bungalow! Features New Kitchen With Stainless Steel Appliances. New Hardwood Flooring Through-Out. New Windows & Doors. New Furnace. New Garage Door With Remote. Private Deck & Backyard With New Landscaping. Maintenance Of Property Included In Price. Very Spacious Property Inside & Out. Good Neighbourhood. Close To Highways, Schools, Parks, Etc. **** EXTRAS **** Tenant Has The Use Of Newer S/S Fridge, Stove, Dishwasher, Range Hood, Washer/Dryer, Garage, Garage Door Opener, Parking Spot In Driveway. Backyard Is Shared W/Bsmt Tenant. Shed Not Included In Lease *Note: Tenant Pays 60% Utilities* (id:51158)
MLS# W8241990 – FOR RENT : #upper -40 Summerfield Cres Eringate-centennial-west Deane Toronto – 3 Beds, 1 Baths Detached House ** Beautifully Renovated All Brick Detached Bungalow! Features New Kitchen With Stainless Steel Appliances. New Hardwood Flooring Through-Out. New Windows & Doors. New Furnace. New Garage Door With Remote. Private Deck & Backyard With New Landscaping. Maintenance Of Property Included In Price. Very Spacious Property Inside & Out. Good Neighbourhood. Close To Highways, Schools, Parks, Etc. **** EXTRAS **** Tenant Has The Use Of Newer S/S Fridge, Stove, Dishwasher, Range Hood, Washer/Dryer, Garage, Garage Door Opener, Parking Spot In Driveway. Backyard Is Shared W/Bsmt Tenant. Shed Not Included In Lease *Note: Tenant Pays 60% Utilities* (id:51158) ** #upper -40 Summerfield Cres Eringate-centennial-west Deane Toronto **
⚡⚡⚡ Disclaimer: While we strive to provide accurate information, it is essential that you to verify all details, measurements, and features before making any decisions.⚡⚡⚡
📞📞📞Please Call me with ANY Questions, 416-477-2620📞📞📞
Property Details
| MLS® Number | W8241990 |
| Property Type | Single Family |
| Community Name | Eringate-Centennial-West Deane |
| Amenities Near By | Hospital, Park, Public Transit, Schools |
| Community Features | Community Centre |
| Parking Space Total | 2 |
About Upper - 40 Summerfield Crescent, Toronto, Ontario
Building
| Bathroom Total | 1 |
| Bedrooms Above Ground | 3 |
| Bedrooms Total | 3 |
| Appliances | Dishwasher, Dryer, Garage Door Opener, Range, Refrigerator, Stove, Washer |
| Architectural Style | Bungalow |
| Construction Style Attachment | Detached |
| Cooling Type | Central Air Conditioning |
| Exterior Finish | Brick |
| Foundation Type | Brick |
| Heating Fuel | Natural Gas |
| Heating Type | Forced Air |
| Stories Total | 1 |
| Type | House |
| Utility Water | Municipal Water |
Parking
| Attached Garage |
Land
| Acreage | No |
| Land Amenities | Hospital, Park, Public Transit, Schools |
| Sewer | Sanitary Sewer |
Rooms
| Level | Type | Length | Width | Dimensions |
|---|---|---|---|---|
| Ground Level | Living Room | 6.25 m | 5.35 m | 6.25 m x 5.35 m |
| Ground Level | Dining Room | 6.25 m | 5.35 m | 6.25 m x 5.35 m |
| Ground Level | Kitchen | 5.3 m | 2.45 m | 5.3 m x 2.45 m |
| Ground Level | Primary Bedroom | 3.2 m | 2.95 m | 3.2 m x 2.95 m |
| Ground Level | Bedroom 2 | 3.95 m | 3.2 m | 3.95 m x 3.2 m |
| Ground Level | Bedroom 3 | 3.25 m | 3.25 m | 3.25 m x 3.25 m |
| Ground Level | Bathroom | Measurements not available |
Interested?
Contact us for more information

