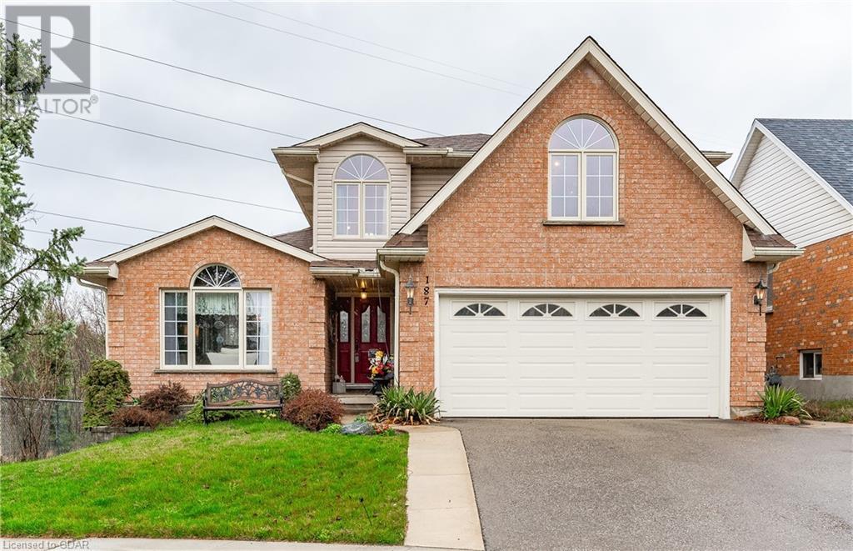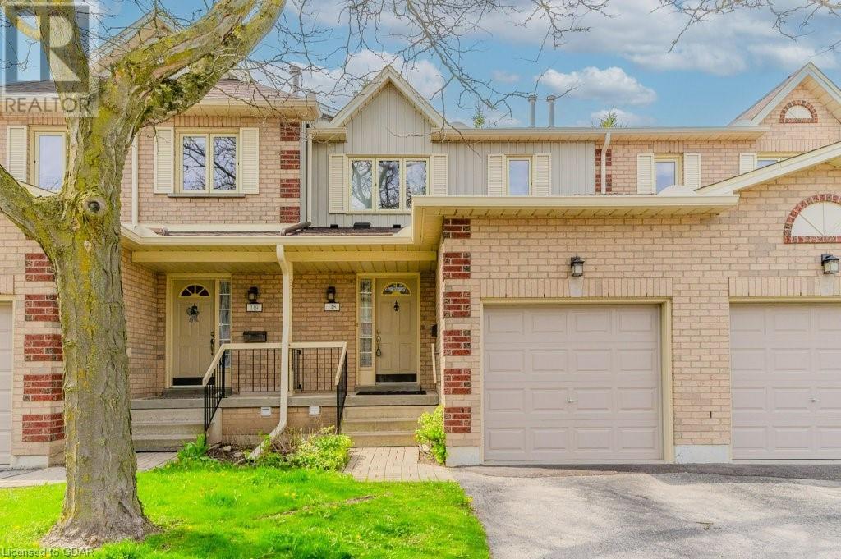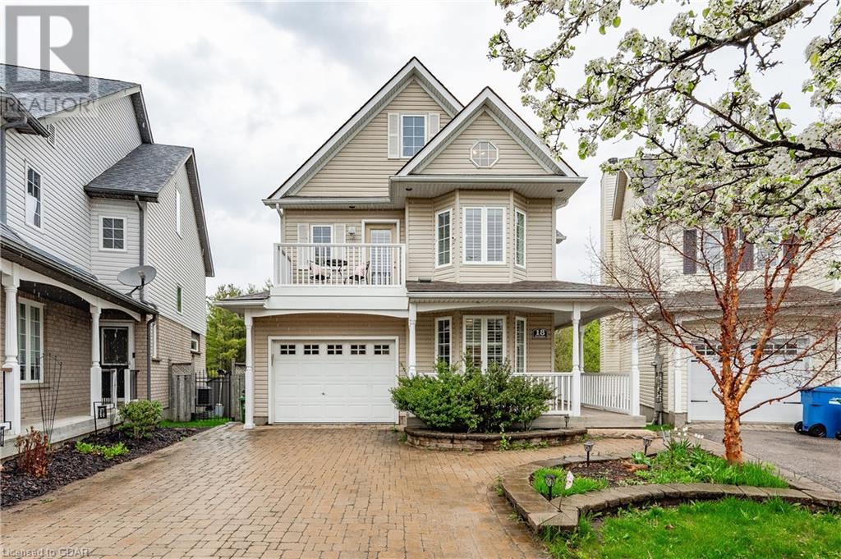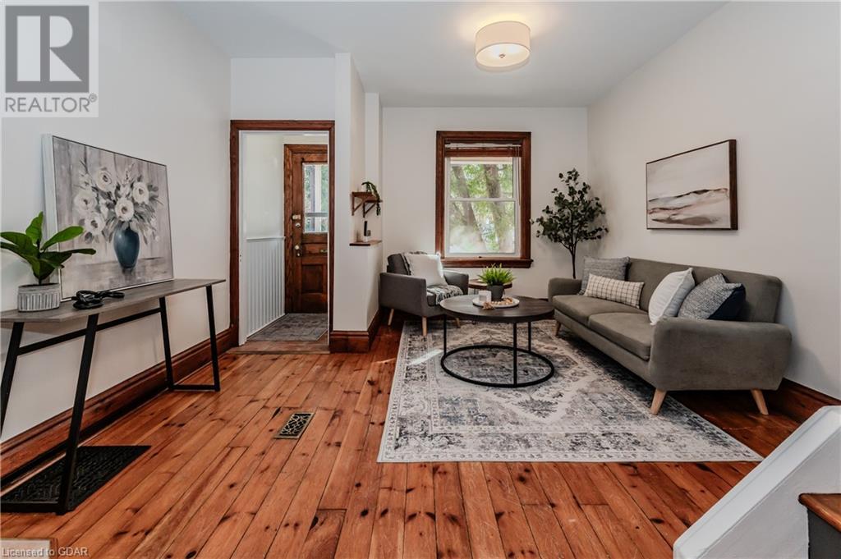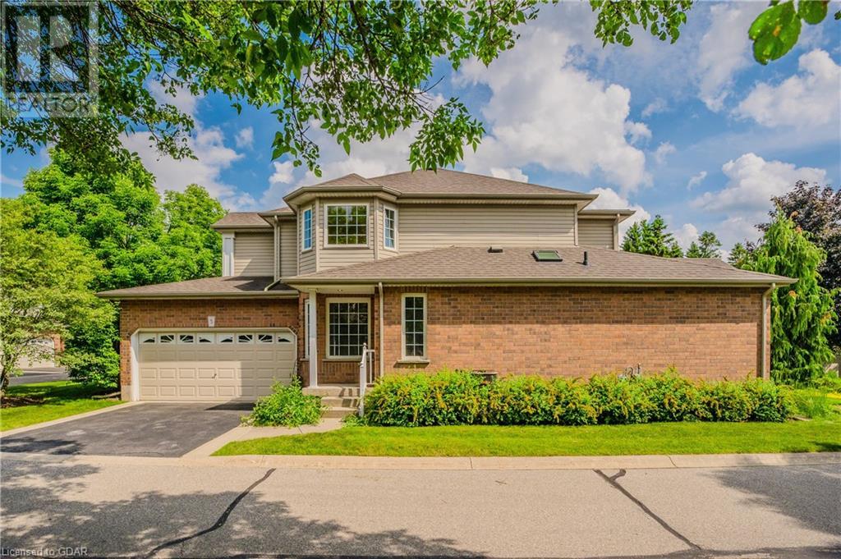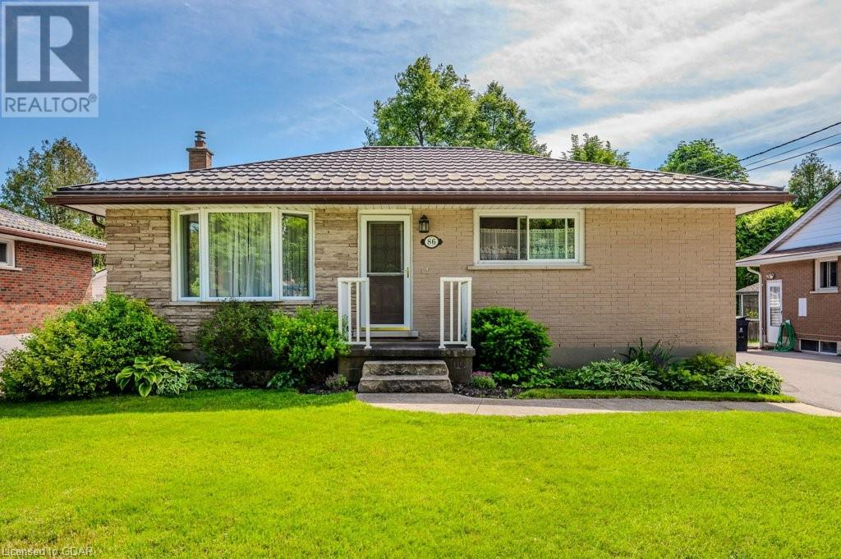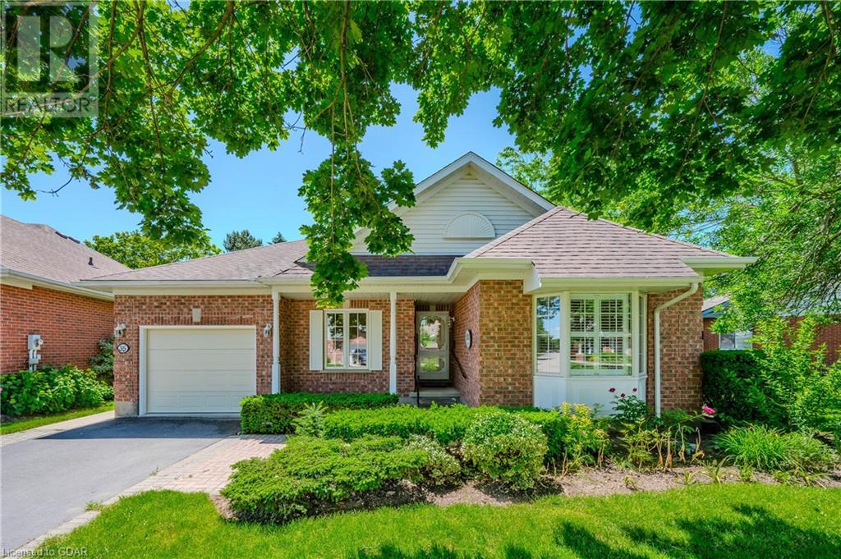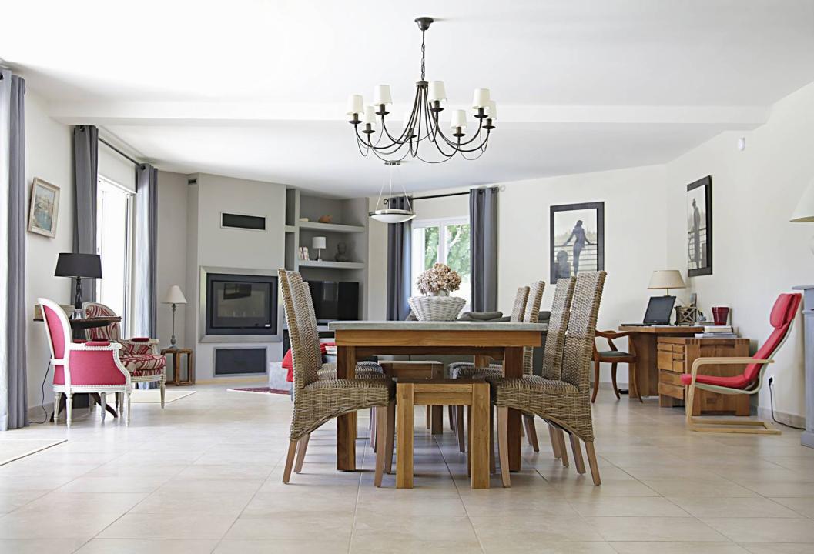Guelph Homes for Sale, MLS Results
LOADING
39 Washburn Drive
Guelph, Ontario
Exceptional Detached Home in Guelph, ON is For sale. Features 4 + 1 Spacious Bedrooms, 3.5 Bathrooms, and Total 6 car parking. The main floor features large foyer which welcomes you with spacious Great Room with large window, Dining Area, Kitchen with lots of cabinets, and backsplash. Second floor features 4 Spacious Bedrooms including a luxurious primary bedroom with an ensuite. Three additional spacious bedrooms share a bathroom. The finished basement with separate entrance features a bedroom and bathroom. Situated in most prestigious area of Guelph Grange East. Close to schools, community centre and more. Don't miss this excellent opportunity. (id:51158)
39 Washburn Drive
Guelph, Ontario
Exceptional Detached Home in Guelph, ON is For sale. Features 4 + 1 Spacious Bedrooms, 3.5 Bathrooms, and Total 6 car parking. The main floor features large foyer which welcomes you with spacious Great Room with large window, Dining Area, Kitchen with lots of cabinets, and backsplash. Second floor features 4 Spacious Bedrooms including a luxurious primary bedroom with an ensuite. Three additional spacious bedrooms share a bathroom. The finished basement with separate entrance features a bedroom and bathroom. Situated in most prestigious area of Guelph Grange East. Close to schools, community centre and more. Don't miss this excellent opportunity. (id:51158)
5101 Jones Baseline
Guelph, Ontario
5101 Jones Baseline, your rural escape in the city! Situated in the beautiful community. of Guelph/Eramosa, this home has endless opportunities for work, play and more! You will be blown away by the picturesque botanical gardens that any hobbyist or budding horticulturists would swoon over. With thousands of perennial flowers and lush vegetation, two delightful ponds and a chicken coop this property truly is your escape from it all. The oversized two-car garage, with one space convertible into a workshop, and the expansive ten-car driveway, extendable to accommodate over fifty vehicles for special occasions, offer practicality and convenience. Step inside to discover a spacious foyer leading to a living room featuring hardwood flooring, a stone wall with a gas fireplace, pot lights, and ample windows that bring the outdoors in. The eat-in kitchen is equipped with appliances, granite countertops, a stylish backsplash, a generous breakfast island, and a formal dining area. An enclosed porch provides an ideal spot for enjoying morning coffee or unwinding any time of day. The main level also hosts two spacious bedrooms offering appealing views, with one featuring a 3-piece bath with a glass walk-in shower, while the other boasts its own 4-piece ensuite. Ascend to the loft area, cleverly designed with two bedrooms and a shared 3-piece bath, where one bedroom features a walk-in closet overlooking a picturesque pergola adorned with climbing vines and colourful flowers. The fully finished basement includes an additional bedroom, a 2-piece bath, laundry facilities with brand new washer/dryer, and extra storage space. A walk out sunroom on this level offers expansive entertainment space and can double as a second living area. Step outside onto the oversized deck to revel in the tranquility of the surroundings. This rare opportunity is fleeting; seize it before it slips away. (id:51158)
6 - 383 Edinburgh Road S
Guelph, Ontario
Welcome to 383 Edinburgh Road S Unit 6- within the highly desirable Dovercliffe neighbourhood of Guelph. Conveniently located in the heart of the University district, within walking distance or a short drive to access restaurants, shopping, public transit and many amenities making this home perfect for any investors or first time buyer. Completely remodelled (2021), this end-unit townhome is carpet-free and move-in ready with modern and contemporary finishes. The bright and airy kitchen features updated cabinetry, SS appliances (2021), subway tiled backsplash- all overlooking the front yard. The dining and living room offer open concept space with glass sliding doors leading you to the fully fenced rear yard- with patio stones for outdoor living or dining space with ample privacy. The upper level features a generously sized primary bedroom with two closets for added storage space. Also find two additional bedrooms and a four-piece bathroom. The lower level boasts a fully finished recreation room with bonus living space- great for entertaining and hosting, in-suite laundry for your convenience and a utility room for extra storage space for your family's needs. Condo fees include cable, water, building insurance, common elements and private garbage removal. Don't miss your opportunity to live in this beautifully updated townhome. (id:51158)
19 - 20 Shackleton Drive
Guelph, Ontario
Prestigious Condo Townhouse, In A Family-Friendly Neighborhood. Welcome To Your Dream Home! This Stunning 3+ Bedroom Townhouse Nestled In A Serene Family-Friendly Neighborhood, Surrounded By Lush Greenery Located Near 4 Schools And 2 High Schools. Modern Interiors, The Kitchen has a Large Centre Island With Seating for six plus, A Great Gathering Place Perfect For Entertaining. Walk Out From The Living Room To A Private Backyard, With Natural Gas Hook-Up And A New Deck. The Partially finished Basement Is waiting for your Personal touch. Freshly Painted Walls Create A Bright And Inviting Atmosphere. The 2nd Floor Has A Dedicated Nook For An Office Space Which Ensures Productivity And Convenience. Laundry Day Is A Breeze With A Convenient Ensuite Laundry Room And 2020 Dryer. Brand-New And Upgraded Appliances Include A 2023 Fridge And Stove, Ensuring Modern Functionality. Stay Comfortable Year-Round With A 2020 AC Unit. Prime Location: Enjoy The Best Of Both Worlds, Peaceful Surroundings And Easy Access To Amenities. Proximity To Schools Makes Morning Routines A Breeze For Families. Move-In Ready: This Meticulously Maintained Home Is Ready For You To Move Right In. Whether You're A First-Time Buyer Or Looking To Upgrade, This Property Ticks All The Boxes. Don't Miss Out On This Incredible Opportunity! Schedule A Viewing Today And Make This Condo Townhouse Your Own. **** EXTRAS **** Includes Coffee & Wine Cooler Bar. Fridge & Gas Stove 2023. Dryer 2020. AC Unit, 2020. Large Cold Room, Single Car Garage With In Home Access. Remote Garage Door Opener, Visitor Parking Available (id:51158)
117 Renfield Street
Guelph, Ontario
Welcome to 117 Renfield St, a stunning 3-bedroom home with a finished basement nestled on an expansive private lot in the serene and family-friendly neighbourhood of Bullfrog Park! Upon entering, you'll be greeted by a bright and airy living room featuring a massive window that floods the space with natural lightan ideal spot for hosting guests. The spacious eat-in kitchen boasts ample counter space, abundant cabinetry and a dinette area with sliding doors that open to the backyard, making it the perfect place to enjoy your morning coffee or a memorable family dinner. The primary bedroom is generously sized and features a charming barnwood accent wall and a large window. Additionally, there are 2 other well-appointed bedrooms and a 4- piece main bathroom with a sizable vanity and a shower/tub combo. The finished basement provides additional living space, including a large recreation room with custom built-ins and multiple windows that keep the area bright and inviting. A cozy gas fireplace adds warmth, creating a relaxing atmosphere. There's also a versatile bonus room that can serve as an extra bedroom, office, or hobby room, along with a full bathroom. Step outside to your private backyard oasis, featuring a massive deck perfect for BBQing with friends and family. Enjoy the tranquil view of the mature trees that line your property creating a peaceful retreat. This home is conveniently located just a 2-minute walk from Holy Rosary Catholic School and less than 10-minutes from Edward Johnson Public School and John F. Ross CVI. You'll also be within a short stroll to Bullfrog Pond Park and Riverside Park, with scenic trails along the river. Plus, it's only minutes from LCBO, FreshCo, Shoppers Drug Mart, Zehrs, GoodLife Fitness and much more! Downtown Guelph's amenities are less than a 5-minute drive away. (id:51158)
117 Renfield Street
Guelph, Ontario
Welcome to 117 Renfield St, a stunning 3-bedroom home with a finished basement nestled on an expansive private lot in the serene and family-friendly neighbourhood of Bullfrog Park! Upon entering, you'll be greeted by a bright and airy living room featuring a massive window that floods the space with natural light—an ideal spot for hosting guests. The spacious eat-in kitchen boasts ample counter space, abundant cabinetry and a dinette area with sliding doors that open to the backyard, making it the perfect place to enjoy your morning coffee or a memorable family dinner. The primary bedroom is generously sized and features a charming barnwood accent wall and a large window. Additionally, there are 2 other well-appointed bedrooms and a 4-piece main bathroom with a sizable vanity and a shower/tub combo. The finished basement provides additional living space, including a large recreation room with custom built-ins and multiple windows that keep the area bright and inviting. A cozy gas fireplace adds warmth, creating a relaxing atmosphere. There's also a versatile bonus room that can serve as an extra bedroom, office, or hobby room, along with a full bathroom. Step outside to your private backyard oasis, featuring a massive deck perfect for BBQing with friends and family. Enjoy the tranquil view of the mature trees that line your property creating a peaceful retreat. This home is conveniently located just a 2-minute walk from Holy Rosary Catholic School and less than 10-minutes from Edward Johnson Public School and John F. Ross CVI. You'll also be within a short stroll to Bullfrog Pond Park and Riverside Park, with scenic trails along the river. Plus, it's only minutes from LCBO, FreshCo, Shoppers Drug Mart, Zehrs, GoodLife Fitness and much more! Downtown Guelph's amenities are less than a 5-minute drive away. (id:51158)
110 Victoria Road N
Guelph, Ontario
Updated Bungalow with a Legal Basement Apartment in a Prime Location. This all brick bungalow is a true duplex with separate entrances, 2 kitchens and exclusive laundry for each level. Live on one level and rent the other OR rent out both for ultimate income potential. As you enter the main level you'll find an inviting living room with loads of natural light flowing in from a large picture window. The polished kitchen features a great view of the spacious backyard, plus convenient laundry. Down the main level hallway you'll find a beautifully updated 4-piece bathroom with modern shower tiles and an oversized linen closet. The main level boasts 3 bedrooms each with views of the yard through the updated windows. Each room has it's own closet and updated lighting. The primary bedroom easily fits a queen size bed with room to spare. Outside find abundant gardens, and fall in love with the gorgeous, lush backyard, featuring mature trees and offering tons of privacy. The lower level is accessed through a private side entrance. Downstairs the space welcomes you with a generous-sized living room. A bright window and mirrored doors make the space feel open and sunny. The eat-in kitchen features lots of usable counter space, as well as access to private laundry. Both bedrooms feature large egress windows. A 3-piece bathroom completes this level and makes it a fully self contained unit. This apartment is legally conforming and registered with the City of Guelph. Lots of opportunity to rent to University students, professionals and even small families. Easy access to bus stops, Victoria Rd Recreation Centre, as well as shopping and schools within walking distance. **** EXTRAS **** Newly updated flooring, freshly painted, 4 car driveway paved in 2022, new pot lights installed in 2022, Furnace serviced in 2024 (id:51158)
174 Hadati Road
Guelph, Ontario
Welcome to 174 Hadati Road, Guelph—a perfect gem for first-time home buyers, savvy investors, and those looking to downsize without compromising on comfort. Nestled in the highly sought-after Grange Hill neighbourhood, this delightful home boasts 4 spacious bedrooms, 2 full bathrooms, and nearly 1,100 square feet of living space designed to cater to your lifestyle needs. Located in a family-friendly community, 174 Hadati Road is close to all amenities including top-rated schools, parks, shopping centers, and public transit. The Grange Hill neighbourhood is known for its peaceful ambiance and strong sense of community, making it a fantastic place to call home. Don't miss out on this opportunity to own a piece of Grange Hill charm. Whether you're stepping onto the property ladder, looking for a lucrative investment, or seeking a cozy place to downsize, this home offers something for everyone. Schedule your viewing today and discover the potential of 174 Hadati Road! (id:51158)
454 Speedvale Avenue E
Guelph, Ontario
Here we go! A solid 1,100 SQFT bungalow situated on a private 49'x127' rectangular lot. This home has an attached garage with an updated garage door and opener with parking for 3 cars. The property has been well cared for over the years and is unique with its spacious eat-in kitchen, adjoining large living room, retro 4pc main bathroom and 3 generous sized bedrooms that round out the main floor. There is a separate side entry to the roomy basement which has a 3pc bath, laundry area, fruit cellar/cantina, huge rec-room with a fireplace (as is), den and a games area. Roof is approximately ten years old. The mechanical and laundry room houses the forced air gas furnace (has been inspected/serviced) and water heater - this additional space could double as a workshop for a handy-person. Make sure you have this one on your list. There is a ton of potential here. Early possession is available - it is time for a new family to enjoy this mature neighbourhood and home! Close to parks, schools, transit, grocery stores and shopping. (id:51158)
70 Alma Street S
Guelph, Ontario
Celebrating 50 years of cherished memories, it's with great honor and privilege that I present 70 Alma Street South to the market for the very first time. This well maintained bungalow offers 3 bedrooms, 2 baths, an inviting eat-in kitchen, and a sunlit four-season sunroom with enchanting views of your idyllic backyard. Embrace the changing seasons with cozy fires in the fully finished basement, conveniently just steps from your tinkering-ready garage. Situated close to downtown, scenic walking trails, and parks, and less than a block from Fixed Gear Brewing for entertainment and a cold pint. Recent upgrades include a new furnace (2022), front and back doors (2023), freshly paved asphalt driveway (2023), water softener (2023), water heater (2023), and a modern garage door opener (2024) updated aluminium wiring (2024). This home eagerly awaits to become the canvas for your next 50 years of love and cherished memories. (id:51158)
11 Mohawk Drive
Guelph, Ontario
Immaculate and meticulously maintained 3 Bedroom, 2 full Bathroom sidesplit, located on a quiet tree-lined street in Guelph's North end, minutes to Guelph Lake & sports fields. The main floor features an open concept Living & Dining room with large bay windows and a cozy wood stove. The updated modern Kitchen has ample cupboards, custom live-edge wood countertops and glass backsplash. The upper level offers 3 generous Bedrooms and renovated 4 piece Bathroom with heated stone floor. The lower level features Recroom/Bedroom with good-sized windows, kitchenette/bar (including sink & microwave), 3 piece Bathroom, Laundry and lots of storage. The large detached 750 sq.ft Garage/Workshop has 11 ft ceilings, and the workshop part is insulated & drywalled with in-floor heating and hydro. You can park a vehicle plus have lots of space for contractor needing material storage or woodworking hobbyist! Professionally landscaped with extensive use of interlocking stone for patios, driveway and walkways. Part of the backyard is presently used as an organic vegetable garden but could be converted to a grassy area if desired. Updates include: metal roof (2023 -50 yr warranty), garage/workshop (2012), added insulation in attic & basement (2012), hardwood floors & oak stairs (2017), furnace (2022), central air (2021), water heater owned (2023), kitchen, stainless steel hood & stove (2021), light fixtures 2023. Close to many parks, schools and shopping. Easy access to both Highway 6 North and 401. (id:51158)
Whether you are a first time home buyer, a seasoned real estate investor, or are looking to upsize or downsize, you can trust me to deliver results quickly and professionally.
Looking for a house for sale in Georgetown, Find the perfect house with Rockwood MLS Listings, and Guelph. If you’re looking for a Realtor in Milton, I’m here to help you find a perfect home.
Featured Homes For Sale in Guelph
Providing real estate services for
Georgetown, Rockwood, Toronto, Mississauga,
Milton, Guelph & the GTA
I am passionate about helping my clients buy and sell homes
Tony Sousa
Georgetown, Rockwood, Gueph Realtor
I help you find you find the perfect listings in GTA whether you are looking for a New Condo or Existing Condominium Apartment or New Construction Presale Condo, detached house, townhouse or Penthouse.
A large portion of our client base is located outside Canada. Rest assured we have all the tools and resources to help you with a hassle-free real estate transaction wherever in the world you may be located.
Serving Georgetown, Rockwood, Toronto, Mississauga, Guelph, Oakville, Burlington & the GTA
Personal Service, You deal with me and only me. I'm your single point of Contact. Direct contact, no middle man. You have my direct phone number, no running around to reach me.
Guaranteed Fast Sales, with my Marketing techniques. Your house will sell quickly and for highest possible price
Intensive Marketing with Google, Facebook, Instagram, YouTube, TikTok and more
Exclusive
VIP insider information and Hot-Lists
Guaranteed Fast Results
Buying or Selling
Effectively, We work together for one goal, Your Satisfaction
Did I mention the Personal Service, You deal with me and only me.
One on One - Service














