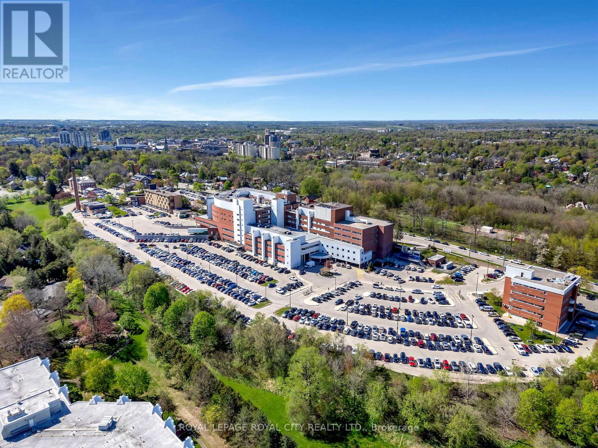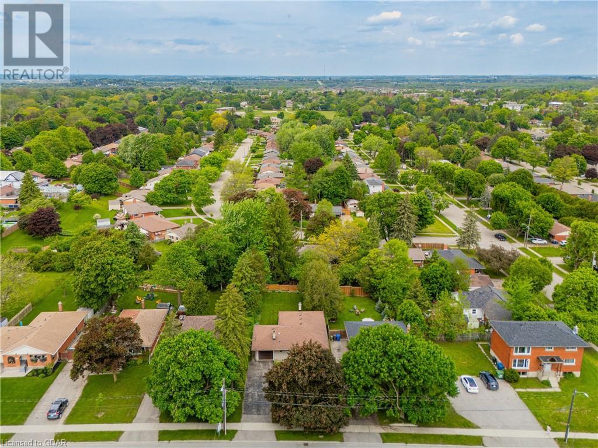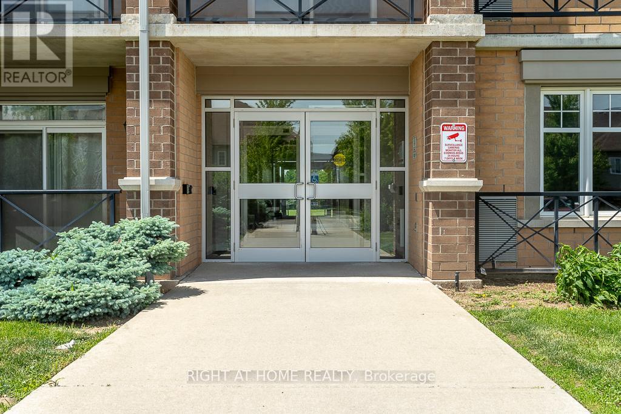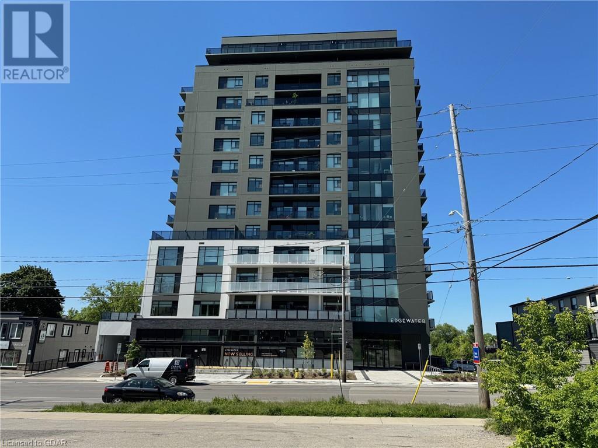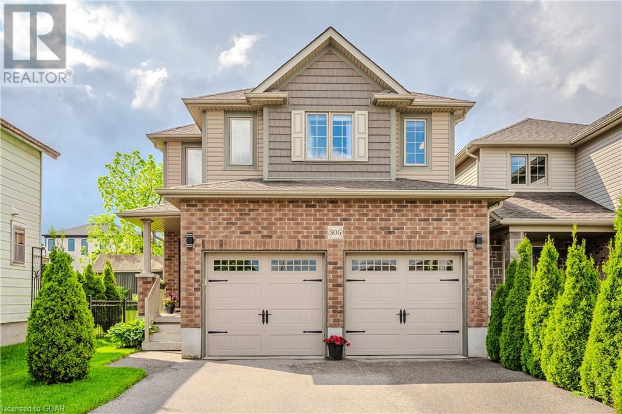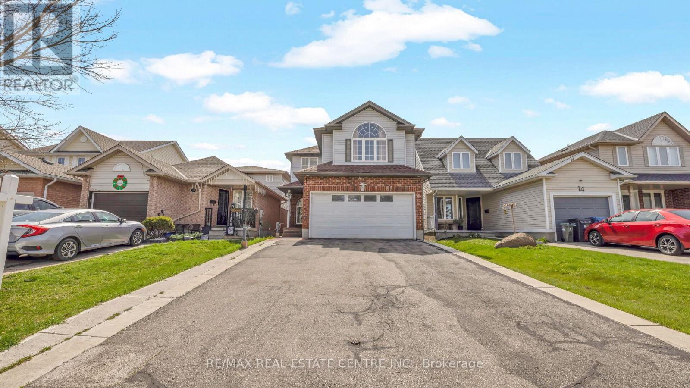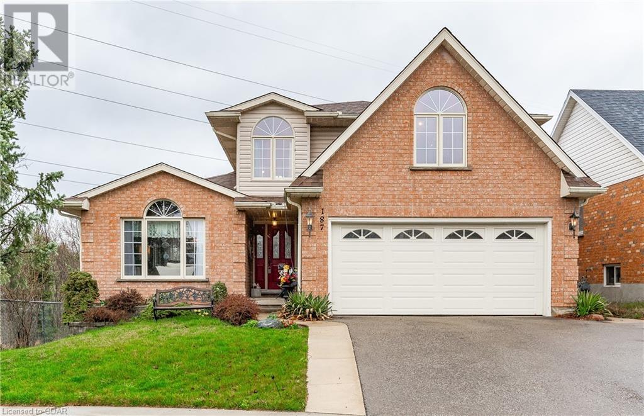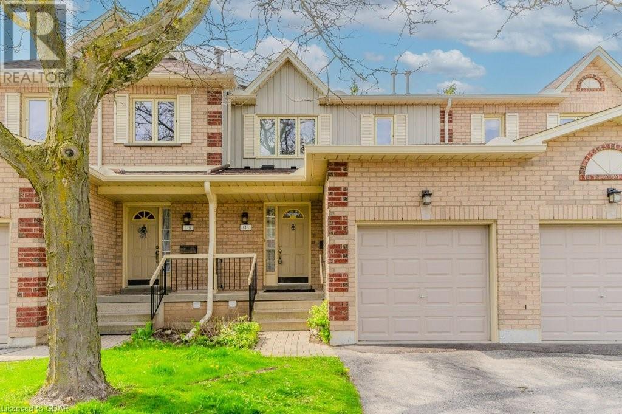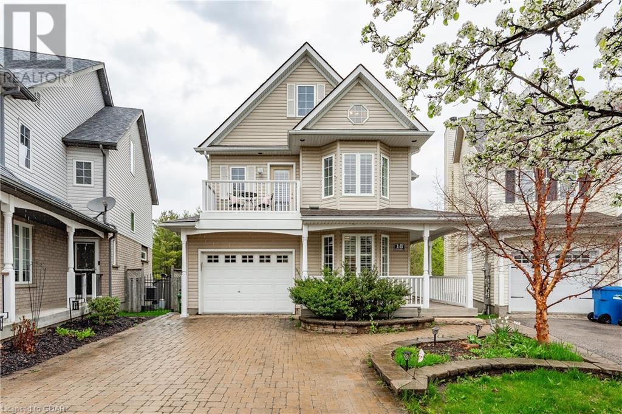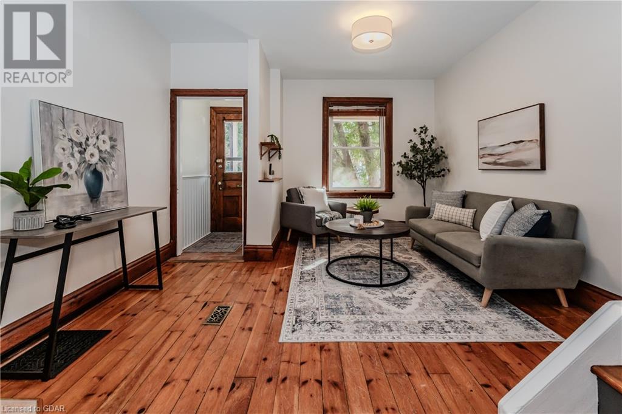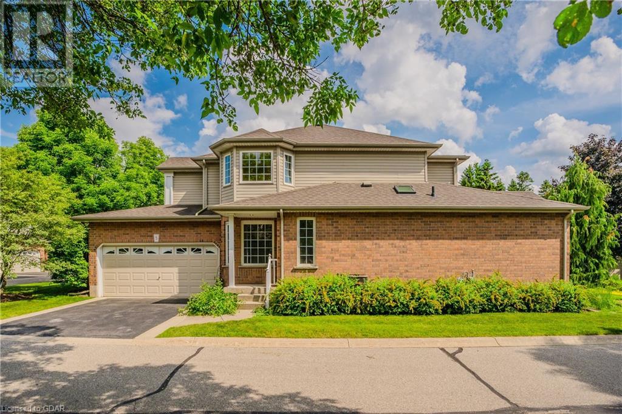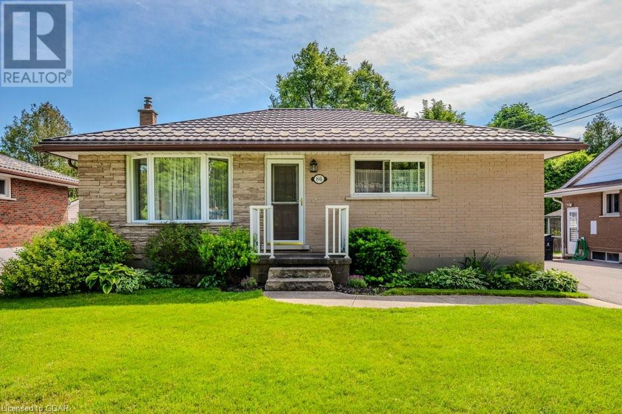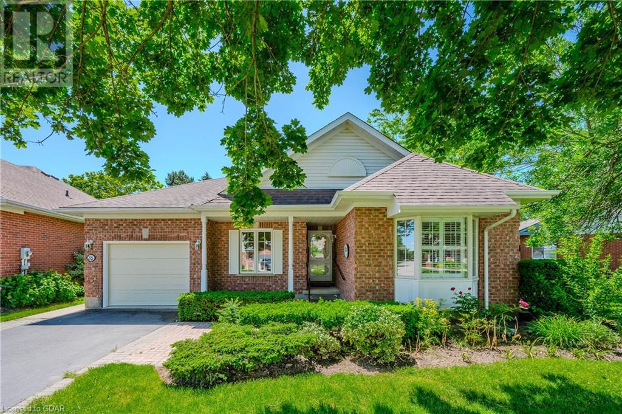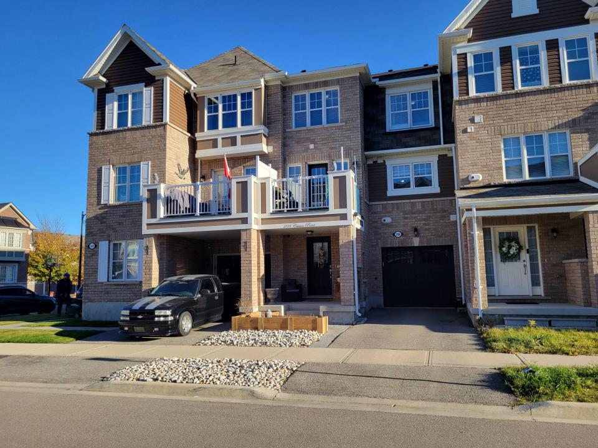Guelph Homes for Sale, MLS Results
LOADING
137 Emma Street
Guelph, Ontario
Step into an exceptional opportunity at 137 Emma Street in Guelph's coveted location near the hospital! This cozy and inviting home offers a blank canvas for your dream living space or an intelligent investment. Imagine creating a breathtaking single-family residence or exploring the potential for multi-unit developments or additional dwelling units (ADUs) within the existing structure. With Guelph's proposed Gentle Density Plan, the options are limitless, and the potential is boundless. Embrace the convenience of this prime location with easy access to public transportation, schools, parks, and shopping options. Unlock the full potential of this remarkable property and embark on an exciting journey of homeownership! (id:51158)
24 Lyon Avenue
Guelph, Ontario
Seize this extraordinary opportunity to live on one of Guelph’s most coveted signature streets and customize your dream renovation to your exact specifications! With over 2100 sq/ft, this stunning property features 3 spacious bedrooms, 3 luxurious bathrooms, a dedicated home office, and a convenient 1-car garage. What more could you ask for? Upon entering, you’ll be greeted by an abundance of natural light streaming through brand-new windows, illuminating a vast open-concept floor plan perfect for entertaining and hosting family gatherings year-round. The main floor with elegant hardwood flooring flows seamlessly into your custom-designed Paragon Kitchen. Here, you’ll find a 10’ island, custom appliance package, and ample storage and counter space, offering both beauty and functionality. The best part? You have the freedom to select every finish ensuring your kitchen is a true reflection of your style. There is also a rare 2-piece powder room, a well-appointed laundry room, and a mudroom with a built-in closet—luxuries not commonly found in this part of town. The second floor has 3 generously sized bedrooms, each featuring its own walk-in closet, and there is an office space perfectly positioned for at-home professionals. The Master Bedroom is a true retreat, complete with a stunning spa-like 5-piece ensuite that includes a glass shower, a soaker tub, and a spacious walk-in closet. A second 5-piece family bathroom is thoughtfully designed to cater to the needs of your family and guests. Step outside to the backyard, where large mature trees offer privacy for hosting summer BBQs or simply relaxing with a book, this outdoor oasis is perfect for all your needs. Steps to Exhibition Park, you will have easy access to all its playgrounds, wading pools, tennis courts, baseball diamonds, or simply a day just relaxing under the trees. Only minutes to downtown Guelph with all its unique stores, restaurants and minutes to the Guelph GO station, an easy commute to Toronto! (id:51158)
137 Emma Street
Guelph, Ontario
Step into an exceptional opportunity at 137 Emma Street in Guelph's coveted location near the hospital! This cozy and inviting home offers a blank canvas for your dream living space or an intelligent investment. Imagine creating a breathtaking single-family residence or exploring the potential for multi-unit developments or additional dwelling units (ADUs) within the existing structure. With Guelph's proposed Gentle Density Plan, the options are limitless, and the potential is boundless. Embrace the convenience of this prime location with easy access to public transportation, schools, parks, and shopping options. Unlock the full potential of this remarkable property and embark on an exciting journey of homeownership! (id:51158)
454 Speedvale Avenue E
Guelph, Ontario
Here we go! A solid 1,100 SQFT bungalow situated on a private 49'x127' rectangular lot. This home has an attached garage with an updated garage door and opener with parking for 3 cars. The property has been well cared for over the years and is unique with its spacious eat-in kitchen, adjoining large living room, retro 4pc main bathroom and 3 generous sized bedrooms that round out the main floor. There is a separate side entry to the roomy basement which has a 3pc bath, laundry area, fruit cellar/cantina, huge rec-room with a fireplace (as is), den and a games area. Roof is approximately ten years old. The mechanical and laundry room houses the forced air gas furnace (has been inspected/serviced) and water heater - this additional space could double as a workshop for a handy-person. Make sure you have this one on your list. There is a ton of potential here. Early possession is available - it is time for a new family to enjoy this mature neighbourhood and home! Close to parks, schools, transit, grocery stores and shopping. (id:51158)
412 - 2 Colonial Drive
Guelph, Ontario
Welcome to this Bright and Beautiful 2-bedroom condo located on the 4th-floor penthouse level. Boasting an open-concept design, this residence offers a spacious and functional floor plan perfect for modern living. The unit features high ceilings and large windows that flood the newly painted, carpet-free space with natural light. Enjoy the convenience of two dedicated parking spaces and updated finishes throughout. With a sleek kitchen, generous living area, and good sized bedrooms, this condo combines charm with functionality. Ideal for those seeking a practical urban lifestyle. (id:51158)
188 Alma Street N
Guelph, Ontario
Updated Semi Detached Investment Property/Home With Accessory Apartment. This bright two bedroom semi features a large bright living room with new laminate flooring and with a huge picture window. The updated eat-in kitchen boasts a newer Barzotti kitchen with lots of counter space. Both bedrooms feature hardwood flooring. Updated four piece main bathroom as well. The one bedroom, legal accessory apartment has a newer kitchen, three piece bathroom and a separate walk-up entrance. Some newer windows, new fridge downstairs, new gas furnace 2018. Shared laundry facilities. Great long term tenants. Large Detached Garage too! Mature area close to shopping, parks, schools and transit. See this home! (id:51158)
71 Wyndham Street S Unit# 203
Guelph, Ontario
THIS BEAUTIFUL LUXURY CONDO UNIT IS YOURS TO MOVE IN AND ENJOY. LOCATED WITHIN WALKING DISTANCE TO DOWNTOWN GUELPH ,TRANSPORTATION ( BUS AND TRAIN ), LIBRARY, ART CENTRE, SPORTS AND ENTERTAINMENT CENTRE, MUSEUM, SHOPPING AND MUCH MORE .YOU CAN ALSO ENJOY A STROLL ALONG THE RIVER TRAILS TO MANY MORE AMENITIES SUCH AS PARKS, RESTAURANTS ,LCBO, GROCERIES AND FITNESS CENTRES. UPON ENTERING THIS IMPRESSIVE SPACIOUS LOBBY TO YOUR SHORT WALK TO THE STAIRWAY OR ELEVATOR THAT WILL TAKE YOU TO YOUR CONVENIENTLY SITUATED 2ND. FLOOR UNIT. THIS UNIT FEATURES 2 BEDROOMS AND 2 BATHROOMS,PLUS DEN OR OFFICE. PRINCIPLE BEDROOM WITH ENSUITE AND WALK IN CLOSET, BOTH BATHROOMS HAVE HEATED FLOORS . OPEN DESIGN KITCHEN WITH WHITE CABINETS, GRANITE COUNTERTOPS, HIGH END FINISHES AND KITCHEN AID APPLIANCES. OFF THE SPACIOUS DINING ROOM / LIVING ROOM HAS SLIDING DOORS TO THE LARGE TERRACE 30.3 FT. X 33.3 FT. PLENTY OF ROOM FOR BBQ, AND ENTERTAINING .THIS UNIT HAS LOTS OF NATURAL LIGHT AND ITS OWN IN SUITE LAUNDRY. BUILDING AMENITIES INCLUDE, OUTDOOR TERRACE WITH RIVER VIEWS ,INVITING BAR/LOUNGE AREA WITH FIREPLACE AND POOL TABLE FOR ENTERTAINING, FULLY EQUIPPED GYM, GOLF SIMULATOR, LIBRARY AND GUEST SUITE. ***SELLER WILL CONSIDER HOLDING A FIRST MORTGAGE FOR A QUALIFIED BUYER . (id:51158)
306 Grange Road
Guelph, Ontario
Elegantly appointed with 4 bedrooms and 2.5 bathrooms, this exquisite home provides unmatched luxury and comfort, tailored to accommodate the needs of a growing or multigenerational family. Step inside to find a beautifully designed open-concept floor plan flooded with natural light, creating a warm and inviting atmosphere for you and your family to enjoy. Contemporary kitchen featuring premium stainless steel appliances, expansive high-end granite countertops with an extended breakfast bar, ample cabinetry, a full-size pantry, and convenient access to the 2 car garage. Inviting dining area with sliding doors that open to the beautifully landscaped backyard. Bright and spacious living room boasts an array of pot lights, creating a warm ambiance that flows seamlessly into the kitchen and dining area, ideal for hosting gatherings with loved ones. Upstairs, you will be greeted with 4 good sized bedrooms, 2 full bathrooms, and a laundry room. Luxurious primary bedroom boasts a generous walk-in closet and a stylish ensuite bathroom. A charming deck is featured in the well-appointed, fully fenced backyard. Maximize your time outdoors with a retractable 10'x12' awning (Shade Plus), regardless of the weather condition. The oversized driveway allows plenty of parking. The unspoiled, large basement with a 3 pc rough-in for a future bathroom gives you the opportunity to customize it to your personal needs. **** EXTRAS **** Conveniently situated within close proximity to schools, shopping centres, walking trails, parks and other amenities. For the commuters quick and easy access to the HWY 7 that leads to GTA. (id:51158)
306 Grange Rd Road
Guelph, Ontario
Welcome to 306 Grange Road. Elegantly appointed with 4 bedrooms and 2.5 bathrooms, this exquisite home provides unmatched luxury and comfort, tailored to accommodate the needs of a growing or multigenerational family. Step inside to find a beautifully designed open-concept floor plan flooded with natural light, creating a warm and inviting atmosphere for you and your family to enjoy. Contemporary kitchen featuring premium stainless steel appliances, expansive high-end granite countertops with an extended breakfast bar, ample cabinetry, a full-size pantry, and convenient access to the 2 car garage. Inviting dining area with sliding doors that open to the beautifully landscaped backyard. Bright and spacious living room boasts an array of pot lights, creating a warm ambiance that flows seamlessly into the kitchen and dining area, ideal for hosting gatherings with loved ones. Upstairs, you will be greeted with 4 good sized bedrooms, 2 full bathrooms, and a laundry room. Luxurious primary bedroom boasts a generous walk-in closet and a stylish ensuite bathroom. A charming deck is featured in the well-appointed, fully fenced backyard. Maximize your time outdoors with a retractable 10'x12' awning (Shade Plus), regardless of the weather condition. The oversized driveway allows plenty of parking. The unspoiled, large basement with a 3 pc rough-in for a future bathroom gives you the opportunity to customize it to your personal needs. Conveniently situated within close proximity to schools, shopping centres, walking trails, parks and other amenities. For the commuters quick and easy access to the HWY 7 that leads to GTA. (id:51158)
67 Laughland Lane
Guelph, Ontario
Welcome to this stunning two-story residence nestled in the heart of Westminster Woods, where modern elegance meets comfort and convenience. From the moment you arrive, you'll be captivated by the meticulous updates and thoughtful design details that define this home. Step inside to discover a harmonious blend of style and functionality. The freshly upgraded facade boasts a charming new garage and front door, setting the tone for the refined aesthetic that awaits within. As you enter, natural light floods the space, accentuating the graceful wood staircase and spacious foyer, creating an inviting ambiance for guests. The main floor is thoughtfully laid out, featuring an expansive living room that seamlessly transitions to the gourmet kitchen and dining area, offering the perfect setting for entertaining or everyday living. Beyond the sliding doors lies your own private oasis – a fully fenced backyard complete with an oversized deck, ideal for alfresco dining and relaxation during the warmer months. Upstairs, the tranquility continues with a luxurious primary suite boasting a private en-suite, along with two additional well-appointed bedrooms. The lower level offers versatility with a bright office or potential fourth bedroom, accompanied by a fourth bathroom and a generous recreation room, providing ample space for work or play. This home has been meticulously upgraded with modern conveniences, including an on-demand water heater and a nearly new furnace, ensuring both comfort and efficiency year-round. Plus, with its Energy Star certification, you can enjoy peace of mind knowing that sustainability is a priority. Conveniently located within walking distance to amenities and just minutes from commuter routes and schools, this is more than just a home – it's a lifestyle. Don't miss your chance to experience the epitome of modern living – schedule a viewing today and prepare to be impressed! (id:51158)
10 Atto Drive
Guelph, Ontario
Welcome to 10 Atto Drive, a meticulously maintained bungalow that epitomizes elegance and comfort. The home's impressive curb appeal is highlighted by tidy landscaping, a double-wide driveway, and a two-car garage, setting the stage for what awaits inside. Upon entering, you'll be greeted by a spacious and bright main floor, where a vaulted ceiling enhances the airy atmosphere. The open-concept design seamlessly connects the living room, dining room, and kitchen, making it perfect for both everyday living and entertaining. Natural light floods the space, accentuating the beauty of the interior. The gourmet kitchen, updated in 2017, features a new gas stove installed in 2021, along with a bar fridge, coffee bar, and pantry. This well-appointed kitchen will delight any home chef. The dining room opens to a large deck, perfect for enjoying outdoor meals and summer barbecues. The primary bedroom is a serene retreat with a recently updated ensuite (2019). Another full bathroom on the main floor, renovated in 2023, includes a luxurious soaker tub, providing a spa-like experience at home. The fully finished basement expands the living space significantly, offering a large open recreational area, two spacious bedrooms, and another full bathroom. The basement's large windows ensure the area is bright, giving the illusion you are not below grade. Even the utility room has been thoughtfully upgraded with Barzotti cabinetry in 2022, ensuring that every part of this home is both functional and stylish. Outside, the backyard is a private oasis, featuring mature trees, multiple shaded areas, and low-maintenance landscaping. The gas BBQ with a natural gas line is ideal for outdoor cooking enthusiasts, while the fully fenced yard provides privacy and security. 10 Atto Drive is a move-in-ready home that combines modern updates with timeless charm. Don’t miss the opportunity to own this exceptional property in one of Guelph’s most desirable neighbourhoods. (id:51158)
12 Bailey Avenue E
Guelph, Ontario
A Well-Maintained Home In Central Guelph Boasting 4 Bedrooms & 2 Full And 1 Half Bathrooms, Complemented By An Additional Legal 1 Bedroom, 1 Full Bathroom Basement Apt. The Property Includes Attached Double Car Garage & A Spacious Double-Wide Driveway. The Main Level Showcases A Luminous Living Room, A Dinette Area, And A Kitchen That Opens Onto The Garden With Deck. The Family Room Exudes Coziness With Its Fireplace. Pot Lights On the Main Floor. Upstairs, The Expansive Master Bedroom Features Coffered Ceilings & An Ensuite Bath With Five Fixtures, Accompanied By 3 Additional Good-Sized Bedrooms And A Four-Piece Bathroom. The Legally Finished Basement Offers An Additional 4Pc Bathroom, A Generously Sized Bedroom, A Kitchen, And A Living Area, Complete With A Separate Entrance. Conveniently Located Near Various Amenities Such As Shopping Outlets, Restaurants, A Community Recreation Center, And Major Highways. The Potential Rental Income Amounts To $5,700.00 Per Month, With $3,700.00 From The Main House And $2,000.00 From The Basement. Good Investment!! Great For Family That Can Use The Basement Income To Supplement Payments! Separate Entrance Bsmt Apt Is A Legal Unit. Perfect For Families Looking To Live & Generate Extra Income. Notable Updates: Front Porch 2021, Hardwood floor on main level 2021, Kitchen & Vanities Counter To Quartz 2021, Furnace/AC 2021, Roof 2019. Water Heater Last Replaced In 2023 Is Rental. **** EXTRAS **** Separate Entrance bsmnt is a legal unit. Perfect For Families looking to live and generate extra income. (id:51158)
Whether you are a first time home buyer, a seasoned real estate investor, or are looking to upsize or downsize, you can trust me to deliver results quickly and professionally.
Looking for a house for sale in Georgetown, Find the perfect house with Rockwood MLS Listings, and Guelph. If you’re looking for a Realtor in Milton, I’m here to help you find a perfect home.
Featured Homes For Sale in Guelph
Providing real estate services for
Georgetown, Rockwood, Toronto, Mississauga,
Milton, Guelph & the GTA
I am passionate about helping my clients buy and sell homes
Tony Sousa
Georgetown, Rockwood, Gueph Realtor
I help you find you find the perfect listings in GTA whether you are looking for a New Condo or Existing Condominium Apartment or New Construction Presale Condo, detached house, townhouse or Penthouse.
A large portion of our client base is located outside Canada. Rest assured we have all the tools and resources to help you with a hassle-free real estate transaction wherever in the world you may be located.
Serving Georgetown, Rockwood, Toronto, Mississauga, Guelph, Oakville, Burlington & the GTA
Personal Service, You deal with me and only me. I'm your single point of Contact. Direct contact, no middle man. You have my direct phone number, no running around to reach me.
Guaranteed Fast Sales, with my Marketing techniques. Your house will sell quickly and for highest possible price
Intensive Marketing with Google, Facebook, Instagram, YouTube, TikTok and more
Exclusive
VIP insider information and Hot-Lists
Guaranteed Fast Results
Buying or Selling
Effectively, We work together for one goal, Your Satisfaction
Did I mention the Personal Service, You deal with me and only me.
One on One - Service



