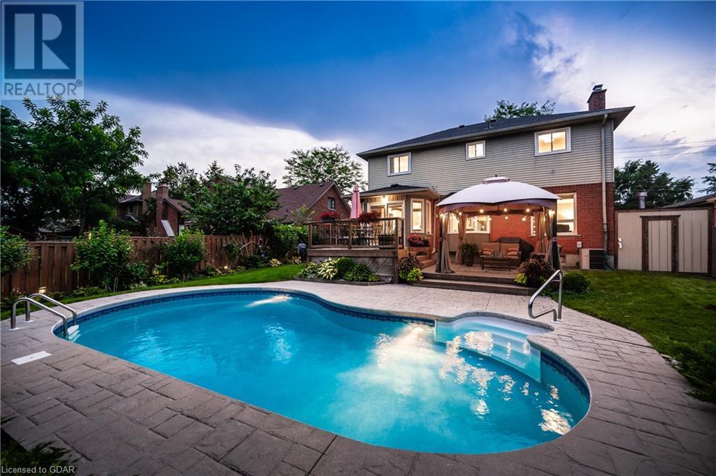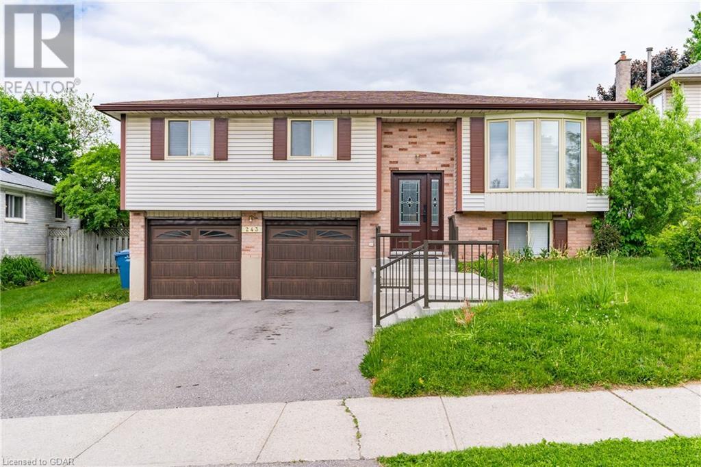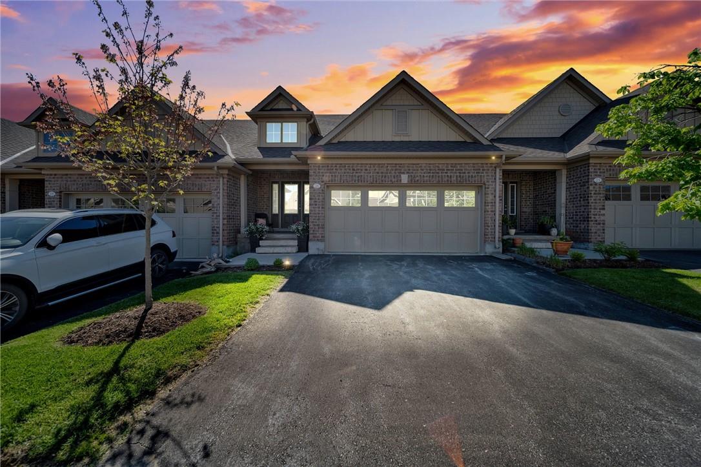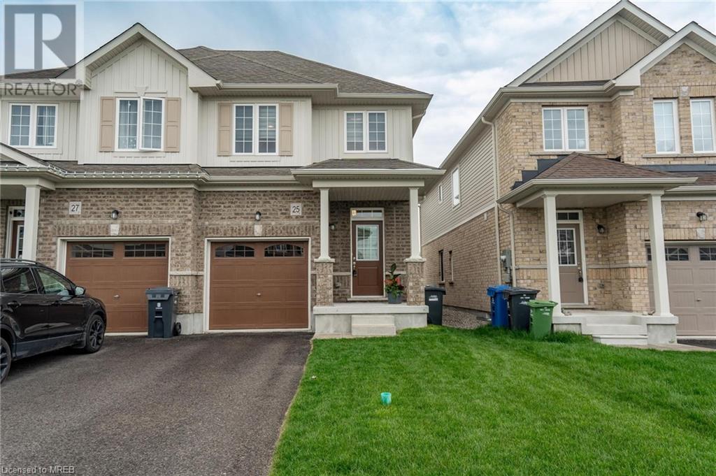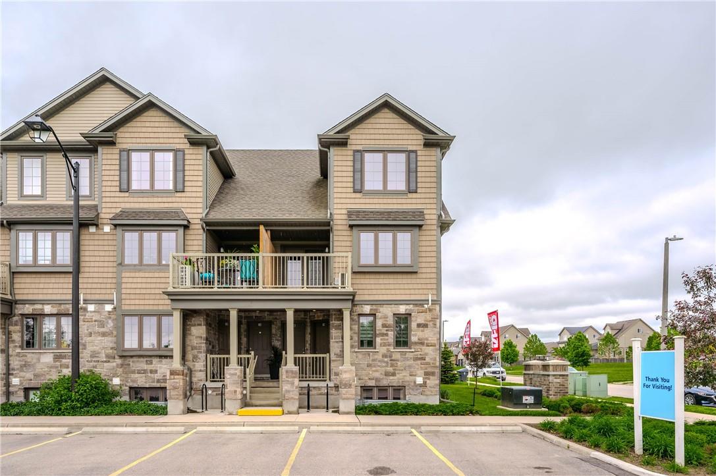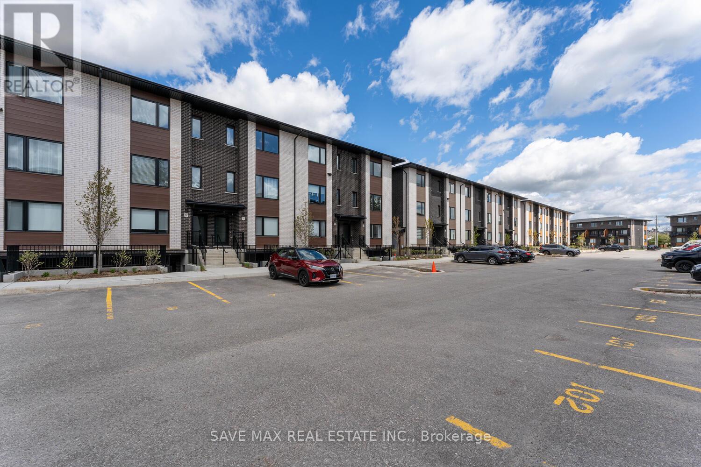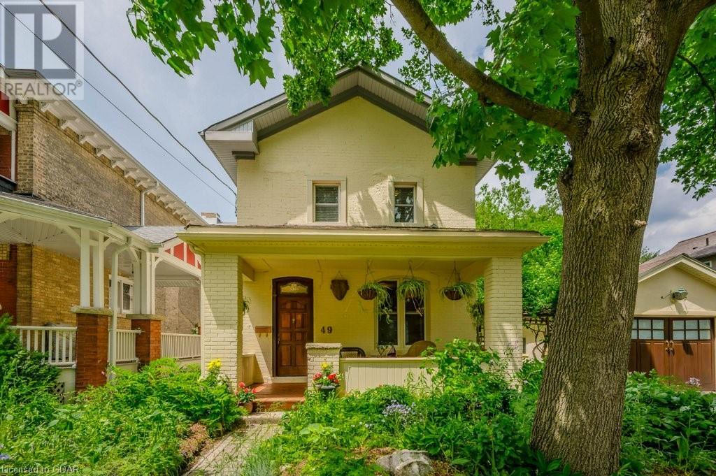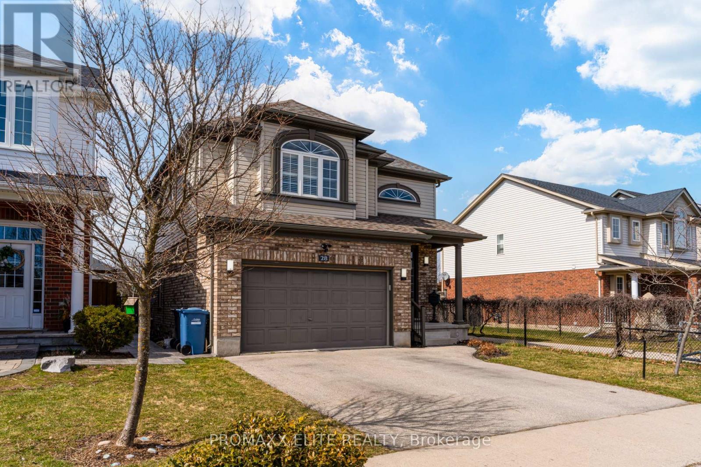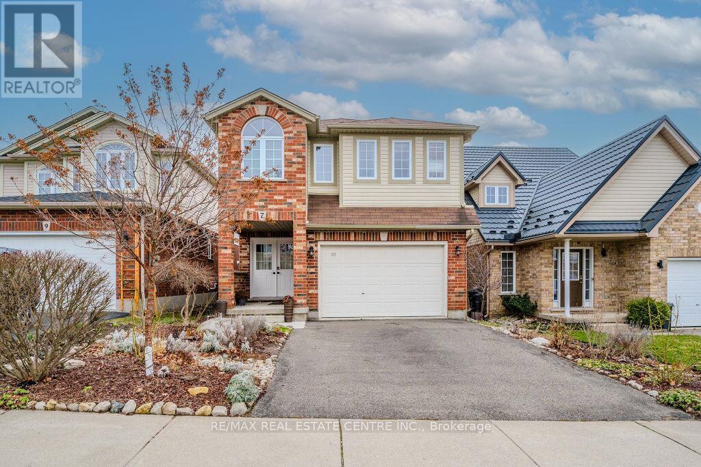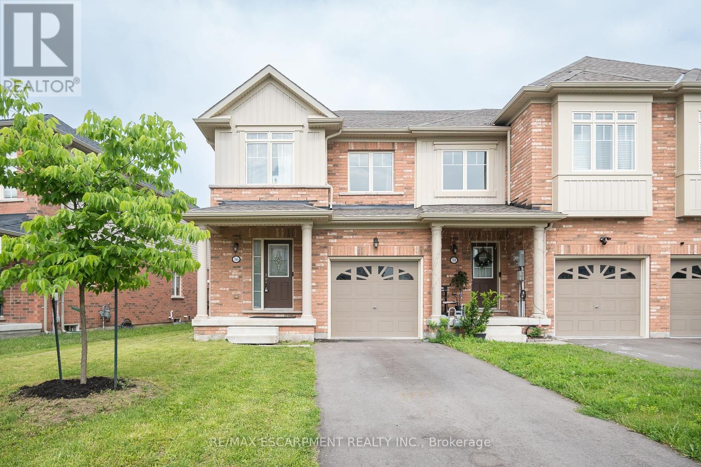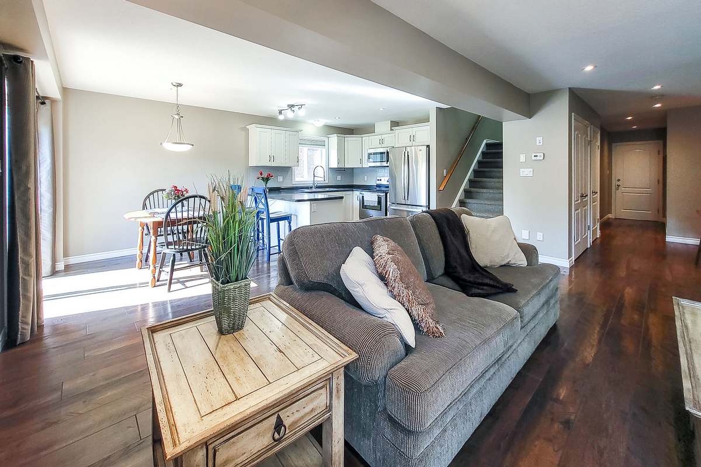Guelph Homes for Sale, MLS Results
LOADING
21 Kortright Road E
Guelph, Ontario
Welcome to your very own sanctuary, nestled in the heart of an idyllic locale. This enchanting 4-bedroom abode is a haven of tranquility, offering a haven of serenity amidst the bustling world. As you step onto the meticulously manicured front yard, a sense of peace washes over you, welcoming you home. Inside, the semi-open concept main floor beckons with its seamless blend of functionality and style, perfect for both productive work-from-home days and lively gatherings with loved ones. The kitchen, a culinary masterpiece, boasts tasteful updates and modern elegance, setting the stage for culinary delights. Step outside, and be captivated by the beauty of one of the most picturesque backyards imaginable. Here, a sprawling deck invites you to dine under the stars, while a tranquil lower patio surrounds a sparkling inground pool, offering moments of blissful relaxation. Upstairs, discover a sanctuary of comfort with four spacious bedrooms, including a private en-suite retreat. The basement, a versatile space brimming with possibilities, features a charming wet bar and a spacious rec room, ideal for unwinding or entertaining guests. With endless potential and unmatched beauty, this is the opportunity you've been dreaming of – seize it before it slips away (id:51158)
243 Stephanie Drive
Guelph, Ontario
It is my pleasure to introduce 243 Stephanie Drive in one of the most family-oriented neighbourhoods the City of Guelph has to offer. Coming to market for its first time, after being lovingly maintained, upgraded, and updated by its original owners, this is absolutely a home you won’t want to miss out on checking out. As you walk up the newly finished walkway and into the bungalow’s foyer, you’re greeted with the option to go up to 1200sq.ft. of inviting space or down to the duo of the cozy finished basement rec. room and the 20’ x 25’ attached double car garage. Up past the stairs, you'll appreciate the carpet-free main floor featuring three generously sized bedrooms and and a 5-piece bathroom. The floor’s layout effortlessly flows from the dining room into the homey living room with a spacious and functional eat-in kitchen, creating an ideal space for family living and entertaining. The finished basement provides additional living space with a large and versatile recreation room and a separate utility room for laundry. Outside, the sizeable backyard is perfect for relaxation and activities, complete with a back deck and a newly constructed shed. The recently paved driveway easily fits two cars and leads to a nearly 500 square foot double car garage on the home’s other lower half. Home gym? Storage? Space for the cars? Yours to imagine! Nestled in a fabulous neighborhood, this home is within walking distance to one of the city’s top public schools, beautiful parks, and a variety of amenities. With numerous upgrades made throughout the home over the past few years, 243 Stephanie Drive offers modern convenience without sacrificing its enduring charm. Don’t miss your chance to own this exceptional property—schedule a viewing today and discover the wonderful lifestyle that awaits you. (id:51158)
12 Bailey Avenue
Guelph, Ontario
A Well-Maintained Home In Central Guelph Boasting 4 Bedrooms & 2 Full And 1 Half Bathrooms, Complemented By An Additional Legal 1 Bedroom, 1 Full Bathroom Basement Apt. The Property Includes Attached Double Car Garage & A Spacious Double-Wide Driveway. The Main Level Showcases A Luminous Living Room, A Dinette Area, And A Kitchen That Opens Onto The Garden With Deck. The Family Room Exudes Coziness With Its Fireplace. Pot Lights On the Main Floor. Upstairs, The Expansive Master Bedroom Features Coffered Ceilings & An Ensuite Bath With Five Fixtures, Accompanied By 3 Additional Good-Sized Bedrooms And A Four-Piece Bathroom. The Legally Finished Basement Offers An Additional 4Pc Bathroom, A Generously Sized Bedroom, A Kitchen, And A Living Area, Complete With A Separate Entrance. Conveniently Located Near Various Amenities Such As Shopping Outlets, Restaurants, A Community Recreation Center, And Major Highways. The Potential Rental Income Amounts To $5,700.00 Per Month, With $3,700.00 From The Main House And $2,000.00 From The Basement. Good Investment!! Great For Family That Can Use The Basement Income To Supplement Payments! Separate Entrance Bsmt Apt Is A Legal Unit. Perfect For Families Looking To Live & Generate Extra Income. Notable Updates: Front Porch 2021, Hardwood floor on main level 2021, Kitchen & Vanities Counter To Quartz 2021, Furnace/AC 2021, Roof 2019. Water Heater Last Replaced In 2023 Is Rental. (id:51158)
365 Watson Parkway North Unit# 7
Guelph, Ontario
Welcome to 7-365 Watson Pkwy N! This Pidel built townhouse, backing onto green space, is located in a family-friendly neighbourhood great for investors, first-time home buyers or young families! The main floor features a spacious eat-in kitchen with stainless steel appliances, plenty of cabinet and counter space and a large island. The living room boasts a beautiful view of the green space, a charming gas fireplace, large window and sliding doors leading out to your deck. The perfect place to entertain or relax after a long day. A convenient two-piece powder room completes this level. Upstairs you’ll find a large primary bedroom with a walk-in closet and 4 piece ensuite bathroom. Two other good sized bedrooms, a 4 piece main bathroom, and laundry room round out the second floor. The finished basement features a bedroom, large rec room, 4 piece bathroom and dry-bar/kitchenette. Let's not forget about your very own 1-car garage! All of this is walking distance to Guelph Lake PS, Ken Danby PS, Holy Trinity Catholic School & Severn Dr Park. A great place to raise a family. A short drive to all amenities! You don't want to miss this one! (id:51158)
67 Laughland Lane
Guelph, Ontario
Welcome to this stunning two-story residence nestled in the heart of Westminster Woods, where modern elegance meets comfort and convenience. From the moment you arrive, you'll be captivated by the meticulous updates and thoughtful design details that define this home. Step inside to discover a harmonious blend of style and functionality. The freshly upgraded facade boasts a charming new garage and front door, setting the tone for the refined aesthetic that awaits within. As you enter, natural light floods the space, accentuating the graceful wood staircase and spacious foyer, creating an inviting ambiance for guests. The main floor is thoughtfully laid out, featuring an expansive living room that seamlessly transitions to the gourmet kitchen and dining area, offering the perfect setting for entertaining or everyday living. Beyond the sliding doors lies your own private oasis a fully fenced backyard complete with an oversized deck, ideal for alfresco dining and relaxation during the warmer months. Upstairs, the tranquility continues with a luxurious primary suite boasting a private en-suite, along with two additional well-appointed bedrooms. The lower level offers versatility with a bright office or potential fourth bedroom, accompanied by a fourth bathroom and a generous recreation room, providing ample space for work or play. This home has been meticulously upgraded with modern conveniences, including an on-demand water heater and a nearly new furnace, ensuring both comfort and efficiency year-round. Plus, with its Energy Star certification, you can enjoy peace of mind knowing that sustainability is a priority. Conveniently located within walking distance to amenities and just minutes from commuter routes and schools, this is more than just a home it's a lifestyle. (id:51158)
21 Juniper Street, Unit #32
Guelph, Ontario
Meticulously Maintained Executive Townhouse In The Exclusive and Highly Sought After "Noble Ridge Up Country Living" Community. Over 2000 Sq. Ft. Of Liveable Space Featuring, Gourmet Kitchen Hosting; Quartz Counters, Ceramic Subway Tile Backsplash With Glass Tile Insert, Centre Island/Breakfast Bar & Stainless Steel Appliances. Living Room Offering A Gorgeous Stone Floor To Ceiling Gas Fireplace, Vaulted Ceiling, Pot Lighting And Walk Out To An Entertainers Deck. Large Primary Main Floor Bedroom With A Beautiful Barn Board Accent Wall, Double Closet, 5 Piece Ensuite With Separate Glass Shower and Large Window Overlooking Rear Yard. Spacious Family Room Overlooking The Open To Above Living Room From The Juliette Balcony. Finished Basement Offers A Large 3rd Bedroom With An Abundance Of Natural Lighting Provided By The Above Grade Window. Great Sized Recreation Room With Wet Bar and Separate Laundry Room. (id:51158)
25 Elsegood Drive
Guelph, Ontario
Nestled within the prestigious Royal Valley Community in Guelph, this stunning 3 Bedroom, 3.5 Bathroom home epitomizes modern luxury living at its best. The heart of the home is the inviting living area, adorned with large windows that flood the space with natural light. Gleaming hardwood floors stretch throughout creating a sense of warmth and sophistication. The Builder Finished Basement adds even more living space, providing a versatile area that can be customized to suit your lifestyle needs. Whether it’s a Home Theater, Fitness Studio or Recreational room the possibilities are endless. The area in the basement can be easily used as a bedroom. (id:51158)
46 Milson Crescent
Guelph, Ontario
Welcome to 46 Milson Cres, a beautiful 3-bedroom home nestled in a highly sought-after neighbourhood offering all the amenities you could possibly need! As you enter you'll be greeted by a spacious living room featuring laminate floors & massive window that floods the room with natural light. The lovely eat-in kitchen boasts fresh white cabinetry, S/S appliances, tiled backsplash & ample counter space. It seamlessly flows into the dining area, where sliding doors lead to your back deckan ideal spot for family dinners or entertaining guests. A convenient 2-piece bathroom completes this level. Upstairs you'll find a spacious primary retreat with multiple large windows, walk-in closet and a cheater ensuite featuring an oversized vanity and a shower/tub combo. 2 other generously sized bedrooms offer ample closet space and large windows, providing plenty of natural light. The finished basement offers additional living space, including a massive recreation room with large windows that keep the area bright and inviting. This level also includes a 3-piece bathroom and a laundry room. Step outside to your spacious back patio and enjoy the view of your large, fully fenced backyardperfect for BBQs with friends and family! There's plenty of grassy space for children and pets to play safely. This safe, family-friendly neighbourhood is the perfect place to raise your children. 46 Milson Cres is directly across the street from a network of trails winding through the area. Nearby, you'll find an off-leash dog park within the conservation area, ideal for dog owners. A short stroll takes you to Kortright Hills Public School and you're just minutes from the YMCA, which offers a swimming pool, fitness centre, daycare, camps & more. A quick drive brings you to Stone Road Mall and its surrounding amenities including restaurants, LCBO, Shoppers Drug Mart, banks, grocery stores & more. With easy access to the Hanlon Parkway, commuting is a breeze! (id:51158)
46 Milson Crescent
Guelph, Ontario
Welcome to 46 Milson Cres, a beautiful 3-bedroom home nestled in a highly sought-after neighbourhood offering all the amenities you could possibly need! As you enter you'll be greeted by a spacious living room featuring laminate floors & massive window that floods the room with natural light. The lovely eat-in kitchen boasts fresh white cabinetry, S/S appliances, tiled backsplash & ample counter space. It seamlessly flows into the dining area, where sliding doors lead to your back deck—an ideal spot for family dinners or entertaining guests. A convenient 2-piece bathroom completes this level. Upstairs you'll find a spacious primary retreat with multiple large windows, walk-in closet and a cheater ensuite featuring an oversized vanity and a shower/tub combo. 2 other generously sized bedrooms offer ample closet space and large windows, providing plenty of natural light. The finished basement offers additional living space, including a massive recreation room with large windows that keep the area bright and inviting. This level also includes a 3-piece bathroom and a laundry room. Step outside to your spacious back patio and enjoy the view of your large, fully fenced backyard—perfect for BBQs with friends and family! There's plenty of grassy space for children and pets to play safely. This safe, family-friendly neighbourhood is the perfect place to raise your children. 46 Milson Cres is directly across the street from a network of trails winding through the area. Nearby, you'll find an off-leash dog park within the conservation area, ideal for dog owners. A short stroll takes you to Kortright Hills Public School and you're just minutes from the YMCA, which offers a swimming pool, fitness centre, daycare, camps & more. A quick drive brings you to Stone Road Mall and its surrounding amenities including restaurants, LCBO, Shoppers Drug Mart, banks, grocery stores & more. With easy access to the Hanlon Parkway, commuting is a breeze! (id:51158)
26 Meadow Crescent
Guelph, Ontario
The ultimate family set up, this home offers all of the things that will offer instant upgrades to your quality of living. Most notably—you now own a pool! Just think of how well those kids will sleep after a full day of swimming, sunshine and fresh air! And we've even thrown in the perfectly private setting, complete with a poolside entertainment area. Look at you spending more time lounging outside. Relax—you've earned it. Once you're ready to come inside—you've got an open concept kitchen/dining/living space complete with an island that two families can gather around. Looking for a separate space to relax—or tired of compromise over what's on the screen? You can always relax by the fire in the family room—which is a weird name for the room that's tucked away from the front of the house so you can relax on the couch in your pj's questionably late in the day on a Sunday without the fear of anyone walking in and judging you. But it sure is cozy. Add another bump to your quality of life with a home gym, yoga studio, or a play area for the kids when you need some time to yourself! You're going to need some to work on your tan for pool season. You've also got a great 4th bedroom with an ensuite 3 piece bathroom on site. And the added bonus—it has heated flooring throughout the bed and bath! Your overnight guests will have the warmest of toes. Of course, for a lifestyle this grand, you're going to need stuff. That's why you now have a 2 car garage and 2 sheds. Congratulations on being so organized with your storage. If these sound like upgrades to your quality of living, we think you should live here. (id:51158)
85 Mullin Drive, Unit #1a
Guelph, Ontario
Fantastic newly built 2 bedroom 1.5 bathroom home with kitchen island and walk out to back yard with private deck. Join this vibrant community near the Lake (Live by the Lake) where you will have easy access to the Lake, amenities and hwy access. Perfect for downsizing, first time homebuyers or those students looking for a safe quality home. Get in to see this as they generally don't stay on market for long. Priced to sell - book your showing before you missed this fantastic opportunity. (id:51158)
14 Lily Lane
Guelph, Ontario
Your search ends here!!! Brand new upper-level stacked townhome, This 3 Bed and 3 Bath Upper Level Condo Townhouse In An Ideal Location In Guelph's South End. These Units Are Surrounded By All Of The Best Amenities Guelph Has To Offer, Building Is In A+ Location With Steps From All Amenities And Minutes To 401. Luxurious Townhouse Comes With A Designer Kitchen, Large Quartz Island, Quartz Countertops Throughout, Carpet-Free Main Floor, Glass Showers In The Principal Room, Luxury Ensuite, 9 Ft Ceilings On The Main Level Stainless Steel Kitchen Appliance Package, Washer/Dryer, Water Softener, And One Parking Spot **** EXTRAS **** Inclusions: S/S Dishwasher, Stove, Fridge, Washer, Dryer, Water Softener, 1 Parking Spot. Taxes Tba. Maintenance Fee Approx. $264/M. (id:51158)
Whether you are a first time home buyer, a seasoned real estate investor, or are looking to upsize or downsize, you can trust me to deliver results quickly and professionally.
Looking for a house for sale in Georgetown, Find the perfect house with Rockwood MLS Listings, and Guelph. If you’re looking for a Realtor in Milton, I’m here to help you find a perfect home.
Featured Homes For Sale in Guelph
Providing real estate services for
Georgetown, Rockwood, Toronto, Mississauga,
Milton, Guelph & the GTA
I am passionate about helping my clients buy and sell homes
Tony Sousa
Georgetown, Rockwood, Gueph Realtor
I help you find you find the perfect listings in GTA whether you are looking for a New Condo or Existing Condominium Apartment or New Construction Presale Condo, detached house, townhouse or Penthouse.
A large portion of our client base is located outside Canada. Rest assured we have all the tools and resources to help you with a hassle-free real estate transaction wherever in the world you may be located.
Serving Georgetown, Rockwood, Toronto, Mississauga, Guelph, Oakville, Burlington & the GTA
Personal Service, You deal with me and only me. I'm your single point of Contact. Direct contact, no middle man. You have my direct phone number, no running around to reach me.
Guaranteed Fast Sales, with my Marketing techniques. Your house will sell quickly and for highest possible price
Intensive Marketing with Google, Facebook, Instagram, YouTube, TikTok and more
Exclusive
VIP insider information and Hot-Lists
Guaranteed Fast Results
Buying or Selling
Effectively, We work together for one goal, Your Satisfaction
Did I mention the Personal Service, You deal with me and only me.
One on One - Service

