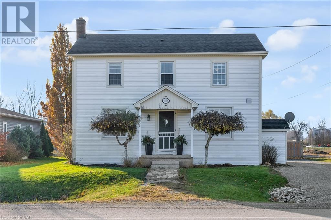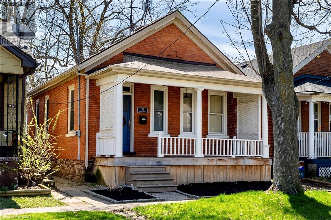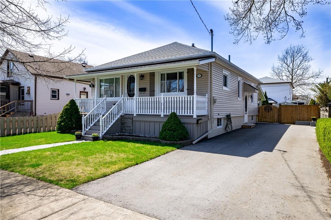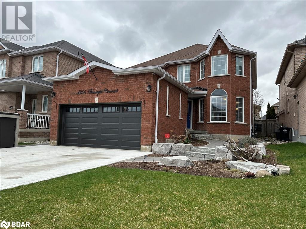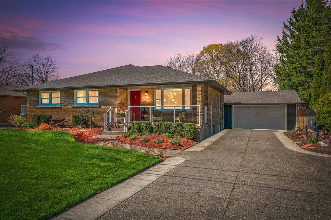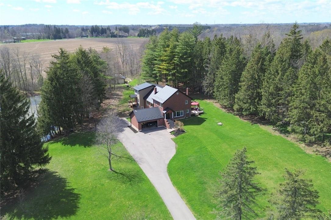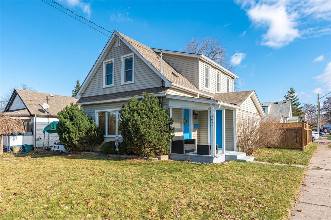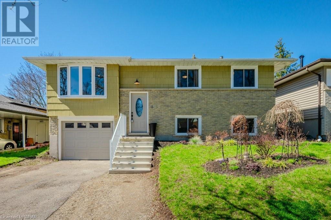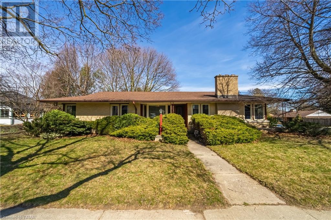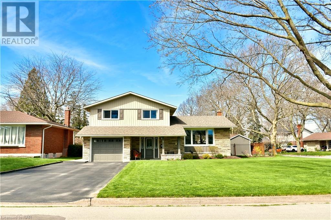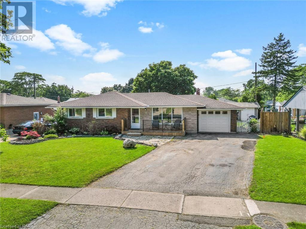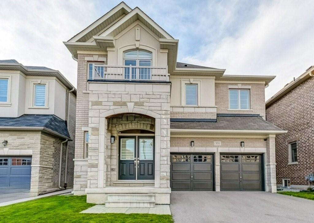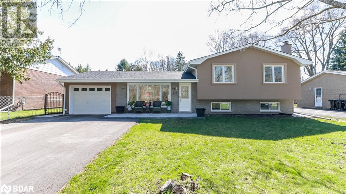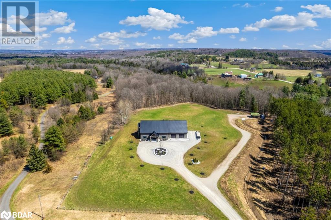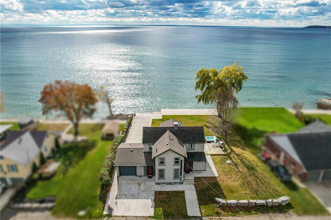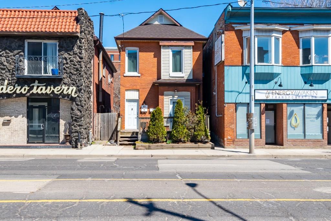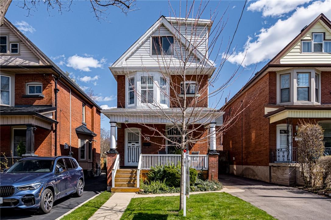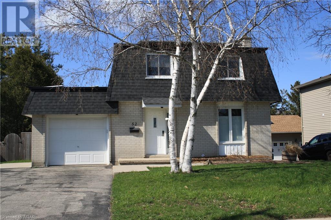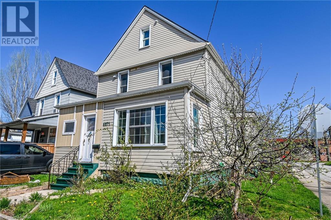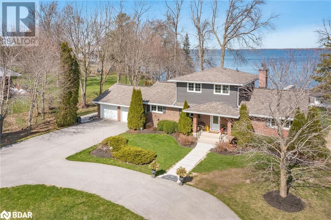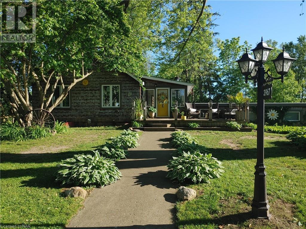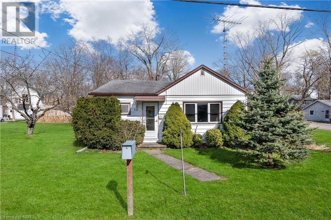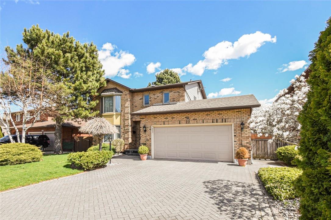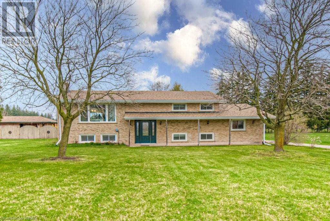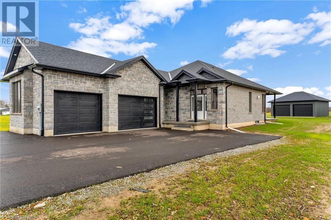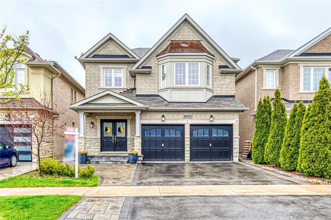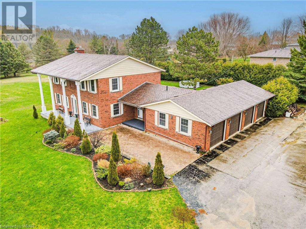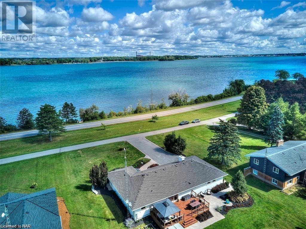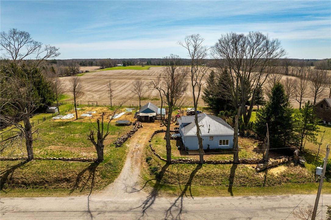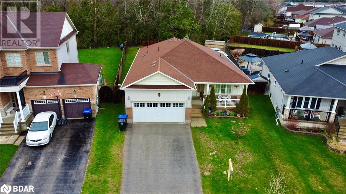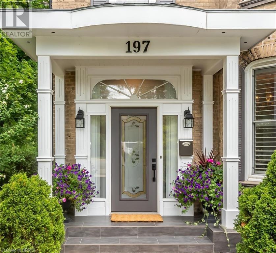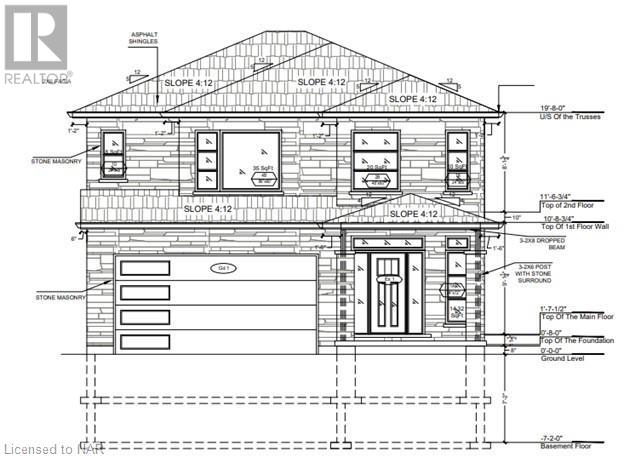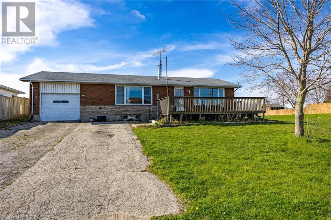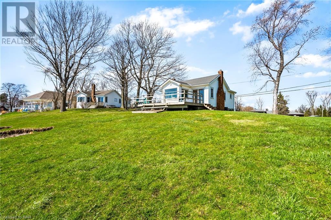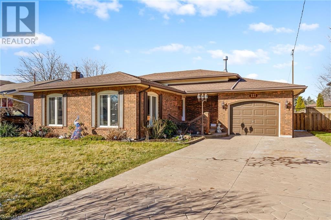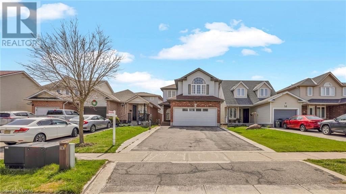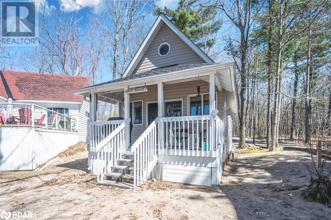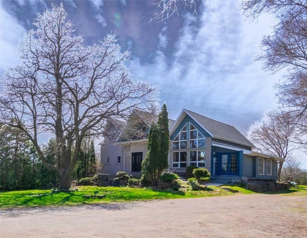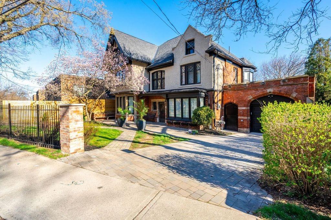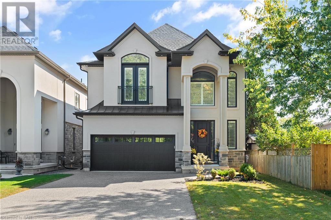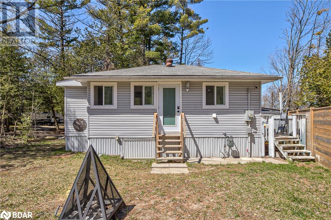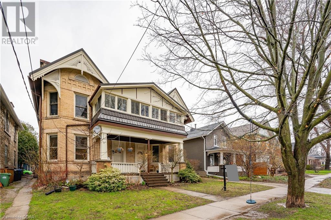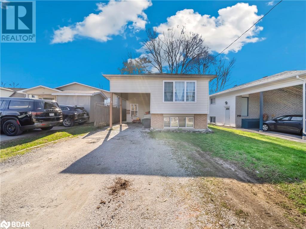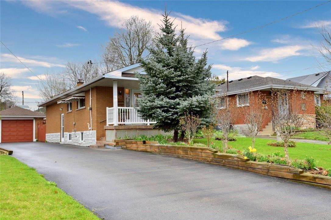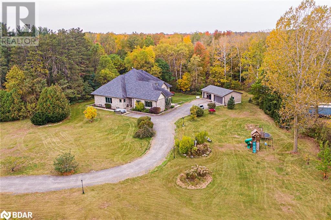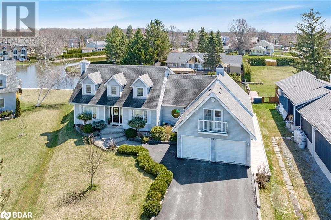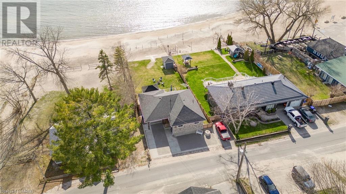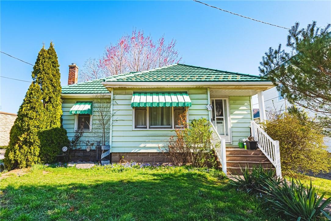Get Priority Access to Price Reduced, Off Market, And Must Sell Homes For Sale in the GTA
Get instant access to our free list of homes not readily available online, including for sale by owners, bank-owned homes, and distress sales. Our service is 100% free with no obligation to buy, and comes with a 100% Buyer Satisfaction Guarantee. *NO cost and NO obligation to buy a home. This is a free service. Any home purchased comes with a 100% Buyer Satisfaction Guarantee, Love the home you buy, or we’ll buy it back with our Guaranteed Sale Program
LOADING
4058 Fly Road
Campden, Ontario
Experience serene rural living in this 4-bed, 2-bath home in Campden, Ontario. A perfect blend of classic charm and modern comfort, the residence has been lovingly updated over the past few years. Enjoy spacious interiors with four bedrooms, two baths and a large family room with a fireplace to enjoy. A beautifully updated kitchen with a large island and a peaceful dining area await you one room over. In addition to a roomy interior, enjoy the outdoor space in the generous sized backyard, complete with a new shed. Nestled in cozy Campden, don't miss the chance to make this countryside home yours. Updates include hvac, electrical, kitchen, floors, trim (all 2017), main floor bathroom (2022), upstairs bathroom (2023), shed (2023), pergola and deck (2022), expansion tank and cistern pump (2023), water heater (2022), water lines (2022). (id:51158)
96 Albert Street
St. Catharines, Ontario
Welcome to 96 Albert Street! Located in downtown St. Catharines, this home is close to everything you need but somehow, it’s still in a quiet neighbourhood. It’s a short walk to all of the downtown restaurants and shopping, minutes from both the QEW & the 406 and just up Lake St. from countless other shops, grocery stores and amenities. This home has been well-cared for, which is obvious when you visit in person. The interior has everything a small family needs including two bedrooms, a formal dining room, a warm living room, updated bathroom and a rear kitchen. The basement offers more room for storage or even a sitting area/work station as it has been in the past. The exterior grounds are remarkable. The front porch is a GREAT place for a morning coffee or after work glass of wine and the rear yard is an oasis. Private and deep, perfect for 3 seasons of entertaining! Parking is ample in the front on Albert Street, and there is a 3-car gravel parking area (private) behind the house, accessed by a laneway. There is a gate in the fence from the parking area to access the rear yard/back door of the house. Come check it out, you won’t be sorry! (id:51158)
295 Scholfield Avenue S
Welland, Ontario
This charming bungalow boasts three spacious bedrooms, bright living areas, and a roomy eat-in kitchen with stainless steel appliances installed in 2021. Recent upgrades include a new washing machine, furnace and air conditioning in 2023, new roof shingles, paint, vanity, tub, and toilet in 2022, and a new sump pump with backup in 2022. The basement, featuring a separate side entrance, generous laundry room, and storage, offers limitless customization potential. Outside, enjoy a covered front porch and a fully fenced backyard with a new gate and fence installed in 2021, along with a covered, poured concrete patio added in 2021. Nestled in a lovely neighborhood with mature trees, this home offers easy access to transportation and schools. Don't miss this opportunity to make it yours! (id:51158)
1356 Perniegie Crescent
Innisfil, Ontario
Well maintained and very clean home. Great curb appeal with nice landscaping, concrete driveway. In ground sprinklers. Full unspoiled basement. Family friendly neighbourhood close to schools, shopping, and Innisfil Beach Road. Water access cminutes away at Inn isfil Beach Park. (id:51158)
5 Pine Street
Niagara-On-The-Lake, Ontario
Introducing 5 Pine. LOCATION LOCATION! Pine Street is a highly desirable dead-end street with very few houses, little traffic & large mature trees. Only a 5 min walk to Virgil town centre, shopping, coffee shops, & only a 5 min drive to Old Town Niagara on the Lake, where you can experience world class theatre, restaurants, wineries, & shopping. This bungalow has been stunningly renovated plus an addition added. Tasteful upgrades throughout the whole home on both levels. The main floor boasts 3 bedrms & 2 bathrms, a walk-in closet in the primary bedrm, a gourmet kitchen with a fabulous large island great for entertaining, & open concept living & dining rm, & a beautiful gas fireplace with stone feature. Lots of large windows making the space light & bright. The lower level has a large bedrm, bathrm, & 2 additional living spaces. The lower family is spacious & includes a fireplace with beautiful stone feature. There is an upgraded aggregate driveway with poured concrete feature (fits up to 6 cars) & gardens leading to a separate garage renovated with character. Choose to sit on your large front veranda with glass rail, watching the world go by on those quiet evenings, or choose the covered back porch to rest & relax. The backyard is very private with lovely gardens & beautiful hedges outlining the yard & an additional shed perfect for extra storage. There is so much to see & experience here. Call to view this one-of-a-kind gem! (id:51158)
25 Hammond Road
Brant, Ontario
Welcome home to this architecturally unique gem! With its modern design and updated principle rooms, this home is an entertainer's dream. The expansive 2-story great room makes a stunning statement, providing ample space for gatherings. Families will love the fully self-contained in-law suite, perfect for multi-family living arrangements. Boasting 4+1 bedrooms and 2.5 baths in the main home, there's plenty of room to spread out. The hobbyist will enjoy the 2 double garages, both with hydro. Enjoy gorgeous views of the property from every angle, with the in-law suite even featuring its own private deck. Nature enthusiasts will adore the healthy, private pond complete with a dock, home to fish, turtles, frogs, muskrats, and even a resident Great Blue Heron! Don't miss out on this slice of paradise. (id:51158)
5640 Glenholme Avenue
Niagara Falls, Ontario
Let's talk about location!!! This is a wonderful cape cod style 3 bedroom and 2 full bath fully renovated property that is just steps to Lundy's Lane, yet in a very quiet desirable neighbourhood! Large eat-in kitchen, main floor bedroom and bath make for ease of living. A spacious living room with recessed LED lighting and updated kitchen cabinets makes for a bright and cozy home. Everything is done here and ready to enjoy. Very nice fully fenced-in corner lot with tons of extra parking in addition to the double-wide private driveway. Currently rented to a good tenant who can stay or go. The furnace and hot water tank are owned and updated as well. You just cannot beat this location in the heart of Niagara! (id:51158)
605 Highpoint Avenue
Waterloo, Ontario
Offers anytime! Welcome to 605 Highpoint Avenue, a stunning, fully renovated gem nestled in the sought-after Lakeshore neighborhood of Waterloo, Ontario. This single detached raised bungalow offers a perfect blend of modern elegance and comfortable living spaces. As you step inside, you're greeted by a bright and airy main floor boasting a spacious open concept design. The living room is bathed in natural light, creating an inviting atmosphere for relaxation or entertaining guests. Adjacent to the living room is the dining area, seamlessly flowing into the updated kitchen adorned with sleek stone countertops, providing both style and functionality for culinary enthusiasts. This home features three generously sized bedrooms on the main floor, offering ample space for rest and rejuvenation. A luxurious 5-piece bathroom adds a touch of sophistication, featuring modern fixtures and finishes. Step outside through the main floor and discover the expansive backyard, perfect for outdoor gatherings, gardening, or simply unwinding in your own private oasis. Descending to the lower level, you'll find a spacious rec room, complete with a cozy fireplace, ideal for cozy movie nights or hosting game days with friends and family. A convenient 3-piece bathroom and laundry facilities add to the practicality of this level. Additionally, a large storage area ensures you have plenty of space to stow away belongings. For added convenience, the lower level can be accessed directly from the garage, providing ease of entry and exit. Don't miss the opportunity to make this beautifully renovated home yours. Experience the epitome of comfort, style, and convenience at 605 Highpoint Avenue. Schedule your viewing today and prepare to fall in love with your new dream home. (id:51158)
576 Dunbar Road
Kitchener, Ontario
Welcome to your hidden gem nestled in the historic Westmount neighborhood, offering the perfect blend of suburban tranquility and urban convenience. Situated mere steps from Belmont Village, this charming home places you in the heart of vibrant dining, premium coffee spots, boutique shopping, and the scenic Iron Horse Trail. With easy access to both Uptown Waterloo and Downtown Kitchener, you'll enjoy the best of both worlds with bustling city life just minutes away. Discover the allure of Westmount, where century-old charm meets modern-day amenities. Picture-perfect streets adorned with stately Maples and well-preserved early 20th-century homes create a picturesque backdrop for your daily adventures. Step inside this inviting residence and envision the possibilities. Including a possible inlaw suite with separate entrance and walkout. With its prime location, this home offers immense potential to become your dream oasis. Previously was a 3 bedroom so easy to convert back. (id:51158)
5 Upper Canada Drive
St. Catharines, Ontario
Peaceful North End Side Split. A double driveway leads to the single garage and front porch. Inside the large foyer has a double closet and lots of space to greet guests. The morning sun fills the comfortable living room with warmth and light, the formal dining room connects the living space to the kitchen where the stylish Tuscan inspired cabinets are toped with granite. The back hall connects the family room, 2-piece bath, garage entry and backyard. Upstairs three bedrooms and a 4-piece bath with soaker tub. Downstairs a fourth bedroom, laundry/utility room and storage. The fenced back yard has a patio and shed. With close access to the Waterfront Trail afternoon strolls will always be satisfying and relaxing. Come home to 5 Upper Canada Drive St. Catharines. (id:51158)
17 Clearview Heights
St. Catharines, Ontario
Welcome to Burleigh Hill, in south St. Catharines. This captivating bungalow is situated within a mature and esteemed community. Minutes away from Brock University and Niagara College. This location also offers close proximity to both the 406 hwy and QEW, not to mention the Outlets of Niagara, If it is a cooler evening and relaxing on the stamped concrete patio becomes too chilly, then you can move inside to the large four season sun room to enjoy the afternoon sun. Stepping inside, you'll be greeted by an open-concept floor plan with an eat-in kitchen, perfect for both culinary creations and heartwarming conversations. The large great room boasts a wood-burning fireplace where you can relax and read your favourite book or play a board game, offering solace during chilly winter evenings. The generously proportioned primary bedroom flows effortlessly from the patio door that opens to your private sanctuary at the rear. Relax and unwind in the three-piece bathroom featuring a rejuvenating jetted tub. A second bedroom nearby, graced with hardwood floors for effortless maintenance. The lower level offers a lot of space that could easily accommodate several bedrooms all while still maintaining the large Rec room featuring a cozy gas fireplace. There is also an additional three-piece bathroom. If you are looking for storage, then this house is it. The one car garage has been renovated and finished with vapour barrier walls, insulation and a tiled floor. Burleigh Hill is the ideal place to call home. Why not embrace Burleigh Hill living and its warm sense of community, only moments to shops and eateries. This home provides all the elements for convenience, easy-care living and relaxing. Welcome home! (id:51158)
331 Humphrey Street
Waterdown, Ontario
Executive home with panoramic ravine views! This bright and spacious 2719 SqFt home features 9ft ceilings on both the main & bedroom levels. The upgraded window package maximizes the nature views, while flooding all three levels with natural light. The culinary enthusiast will appreciate the custom open-concept kitchen recently installed with floor-to-ceiling pantry, sleek built-in smart appliances, and luxurious finishes, as well as entertaining in style in the huge separate dining room. This 4-bedroom layout offers privacy with two bedrooms boasting their own ensuites, while the other two share a convenient Jack and Jill. The abundance of windows in the bright walk-out lower level offers the ideal setup for an in-law suite, with direct access to the peaceful backyard. Lifestyle location with trails, local shops, convenience stores, and health & wellness facilities - all within walking distance. Quick access to highways 403, 407, QEW and Go Transit. Don't miss the opportunity to own this exquisite property in a tranquil ravine setting! (id:51158)
134 Switzer Street
New Lowell, Ontario
Country charm and modern luxury in the heart of New Lowell, where every detail is crafted for your comfort and where the beauty of country living awaits just beyond your doorstep! This professionally renovated home stands as a testament to meticulous craftsmanship and thoughtful design. From the moment you arrive, you're greeted by the allure of a newly updated exterior, boasting a freshly redone roof and a sleek Stucco finish. The new driveway welcomes you, leading to a picturesque patio perfect for savouring the tranquility of country living. Step inside, and you're greeted by the warmth of pristine hardwood flooring that flows seamlessly throughout the home. Every corner whispers of attention to detail. The heart of this residence is the stunning new top-of-the-line Custom Kas Kitchen, adorned with high-end appliances that elevate every culinary endeavour. But why settle for a café when you can enjoy your own $10,000 Miele plumbed espresso machine, creating barista-worthy beverages in the comfort of home. With three spacious bedrooms designed to provide the utmost comfort and relaxation. Each room offers ample space and plenty of natural light streaming through large windows. The master bedroom serves as a tranquil retreat, boasting generous proportions and thoughtfully crafted details, such as a fully renovated main & ensuite bathroom. After a long day, relax in the finished basement by the gas fireplace, adding warmth and ambiance to cozy evenings spent with loved ones. while a new bathroom and 4th Bedroom in the basement adds convenience for guests. And the location? It couldn't be more ideal. Just a stone's throw away from the sandy beaches of Wasaga Beach and the slopes of Collingwood for summer fun and winter adventures alike. Plus, with Angus and Base Borden nearby, and the vibrant city of Barrie within reach, convenience is always at your fingertips. Welcome home to New Lowell, where every moment is infused with the beauty of country living. (id:51158)
4443 6 Line N
Coldwater, Ontario
SHOWS 10+++! ONE-OF-A-KIND CUSTOM BARNDOMINIUM HOME ON A 23-ACRE ESTATE NESTLED AMONGST BREATHTAKING SURROUNDS! Welcome to your private slice of paradise at 4443 Line 6 North. This exquisite property outside of Coldwater is moments away from Mount St. Louis Moonstone & Highway 400, which is great for commuters. There is a custom two-kilometre dirt bike/ATV trail, inviting forest trails & the Coldwater River that runs through it, perfect for outdoor enthusiasts. Built in 2022, this exquisite home showcases meticulous craftsmanship with exposed post and beam architecture of the original barn relocated from the property, soaring ceilings, and custom 8-foot solid wood doors. The open-concept layout is accentuated by hickory engineered hardwood floors & a custom kitchen that boasts quartzite countertops, high-end stainless steel appliances, a large island for entertaining, and a unique stovetop with a down draft feature. A 10-foot pantry and custom 36-bottle wine rack enhance functionality and style. The great room impresses with 30-foot vaulted ceilings and a double-sided wood fireplace, while the adjacent dining room features panoramic views of the backyard oasis and a built-in wet bar. Upstairs, the primary suite offers 15-foot ceilings, an ensuite with a rainfall walk-in shower and heated floors, and a balcony with stunning ski hill views. Outside, a 1,000+ square foot covered porch awaits adjacent to a 28’ x 12’ chlorine pool, an 8-man Bullfrog hot tub, and an outdoor kitchen with a built-in Napoleon BBQ, Piu Trecento pizza oven, sink, and bar fridge. Additional features include an outdoor bonfire pit and a charming 16’ x 16’ cabin with a hydro. This once-in-a-lifetime estate offers luxury living amidst nature, unparalleled amenities, and a prime location for blissful living and endless possibilities. #HomeToStay (id:51158)
2952 North Shore Drive
Lowbanks, Ontario
LAKEFRONT RETREAT … ENJOY 99 FEET OF SHORELINE owning right into beautiful Lake Erie, along with your very own private boat launch! 2952 North Shore Drive in Lowbanks offers BREATHTAKING VIEWS from sunrise to sunset on a premium 100’ x 196’ property lining the water’s edge, just a short drive from Dunnville’s downtown. This 3 + 1 bedroom, 4 bath, 2276 SF STUNNINGLY UPDATED CENTURY HOME really has it all – IN-LAW SUITE, RENO’D top-to-bottom, HOT TUB & double concrete drive w/DRIVE-THRU GARAGE right to the WATERFRONT BOAT LAUNCH. Bright main level features 2 front entry points, an upgraded GOURMET KITCHEN offering SS appliances & QUARTZ counters, family room w/cozy gas fireplace, WALL-TO-WALL windows across the back of the home w/PANORAMIC WATER VIEWS, formal living room & engineered hardwood throughout. WALK OUT to XL deck & hot tub w/steps down to the entertainer’s backyard! Upper level boasts PRIMARY SUITE w/3-pc ensuite & WI closet, 2 more great sized bedrooms w/WI closets, BEDROOM-LVL LAUNDRY & 4-pc bath. FULL IN-LAW SUITE in the lower-level w/huge windows & SEPARATE ENTRANCE to the backyard. This ESTATE offers exceptional AIR BNB/INCOME POTENTIAL in this quaint cottage town! Minutes to locally loved waterfront Hippo’s Restaurant, ice-cream bars, mini putt & golf courses, stunning beaches & a short drive to ALL amenities. Furnace ‘22, AC ‘21, Windows ‘21, hot tub (Edison-‘21). CLICK ON MULTIMEDIA for video tour, drone photos, floor plans & more. (id:51158)
527 Barton Street E
Hamilton, Ontario
Nestled in the heart of the vibrant Hamilton Gibson/Stipley neighbourhood, this all-brick, two-storey duplex at 527 Barton Street East offers the perfect blend of convenience and modern living. This turn-key property is ideal for investors or homeowners seeking great income potential. Pride of ownership is evident throughout, with renovations including updated kitchen, bathrooms, windows, and floors. The property features two separate hydro meters and two electric panels, providing flexibility and utility for tenants. There is parking at the rear for at least two cars, making urban living convenient. Enjoy easy access to major highways, shopping, and public transit, hospitals; making this a prime location in Hamilton. Whether you're looking to invest in a lucrative rental property or secure a multi-family home, this property is a must-see. Don't miss out—schedule your private showing today! (id:51158)
153 Balsam Avenue S
Hamilton, Ontario
Discover the charm and comfort of this 2.5 storey home. With 3 bedrooms, 2 bathrooms, and the flexibility to create a luxurious primary suite or a spacious family room on the third floor, this residence offers versatility to suit your lifestyle. Convenience meets comfort with your own private driveway, providing ample space for 2 cars. Situated in a prime central location near Gage Park and public transit, enjoy easy access to urban amenities and green spaces alike. Schedule a viewing today and envision the possibilities. (id:51158)
52 Upper Canada Drive
Kitchener, Ontario
Welcome to 52 Upper Canada Drive, a 4 bedroom, 3 bathroom home, Sold As is, Where is . Reduce your hydro cost with the solar panel system and enter a Net Metering relationship with the hydro provider. The home was completely renovated in 2022 with upgrades including, Kitchen cabinets, countertops, bathrooms, windows and all flooring. The main floor consists of a large Living/dining room, kitchen with moveable island, a 3pce bathroom, a family room converted into a main floor bedroom with laundry facilities. Both dining room and family rooms have exits to large deck and fully fenced garden. (id:51158)
4671 Eastwood Crescent
Niagara Falls, Ontario
Welcome home to 4671 Eastwood Cres in beautiful Niagara Falls! Need room? Looking for an income generating beast? This 7 Bedroom, 3.5 bathroom, 2 Kitchen home is ready for new owners! This home has potential to be almost anything, including: Duplex, Triplex, Student housing, rooming house or a family home! This home is close to and in walking distance to all amenities. Located close to the Niagara river, and the Niagara falls tourist district, with very convenient access to the QEW and the Rainbow bridge to USA! Book your appointment today and bring your ideas! (id:51158)
2221 Thomson Crescent
Severn, Ontario
This gorgeous lakefront home has been lovingly cared for by generations. Exceptional curb appeal with a large circular drive, manicured grounds, and new stone pathways both front and back. Situated on the shores of Lake Couchiching with over 100' of waterfront surrounded by armor stone retaining walls, stone pathways, custom firepit and an oversized double boathouse with marine rails and two door openers. Oversized 24'x30' boathouse and large 68' dock with composite decking can be found at the waters edge as well. A party sized deck can be found just off the living room and sunroom. This home boasts both original and modern charm with original hardwood flooring, a double-sided gas fireplace and a 3-season sunroom surrounded by windows with an unobstructed view of the lake. Updates include the large kitchen with plenty of cupboard space, quartz countertops, as well as both baths have been updated. Plenty of space for the whole family with a main floor bedroom, office, full bath with laundry facilities, as well as 2 additional bedrooms and full bath on the upper level. Updated kitchen features plenty of cupboard space with pot draws, and a pantry along with Quartz counter tops. A good-sized window above the sink overlooks the lake for a great view doing dishes. A spacious separate dining room is a great space for hosting family gatherings. Main floor living room and family room share a double-sided gas fireplace. Additional features include a natural gas generator, gas BBQ hookup with BBQ included, central vac and accessories, Geothermal heating system with HEPA filter, 200-amp service, UV light, & Central Air Conditioning, Double car garage with man two garage door openers, man door to yard and inside entry to the home. Fabulous location within close proximity to Hwy 11, Orillia, shopping and much more. (id:51158)
3967 Rebstock Road
Crystal Beach, Ontario
Here is your opportunity to own this unique home with rural type living with all the benefits city living has to offer. Walking distance to the lake and all amenities. This home is warm, rustic and inviting with the large bright living room/dining room with vaulted ceilings and exposed beams and the original brick fireplace (gas insert). Great for entertaining friends and family. Galley kitchen has brickwork and a large center Island great for the cooking enthusiast in the family. Main floor laundry off of kitchen. Loft bedroom oversees the home and has a possibility of including an ensuite bath. The home also features a Nanny Suite with its own private access (two entrances) at grade level. Features of this unit are an elegant two-sided fireplace, a brand new kitchen, and a show-stopping bar area with the exposed stone foundation as a backdrop and bright setting. (id:51158)
611 Silver Bay Road
Port Colborne, Ontario
Check out this sweet summer getaway! A cozy cottage with 2 bedrooms, 1 bath, and a skip away from the sandy Silver Bay shores of Port Colborne. The property boasts a deep 125 ft lot, 2 storage sheds, perfect for storing all your beach gear. Plenty of space for epic family BBQs and sunset spectating. Plus, a public beach just a stone's throw away, exclusively for local residents. For an extra perk, sign up with the Silver Bay Land Owners Association for a $175 annual fee and unlock access to a private beach just a skip south of Silver Bay Road. Updates include Kitchen, bathroom, some flooring, new holding tank in 2015. Sunroom not included in square footage. This is a 3-season cottage at the moment, but has potential to be year round if needed. Water available from private source for community. Hooked up early May until just after Canadian Thanksgiving. Flat fee for season is $375.00 (id:51158)
22 Glen Park Court
Hamilton, Ontario
Looking for a Spacious two story home, located on a quiet court with a HUGE YARD? This home has been meticulously maintained by the original owners in a family friendly neighbourhood. Walking distance to schools, parks, shopping, public transit and just minutes to Redhill Expressway. Family sized eat-in kitchen with updated cabinets, granite counters, stainless steel appliances and convenient walk-out to covered patio. The rear yard offers an interlock patio and extensive stone work. Homey Main floor family room with a wood burning fireplace, natural wood ceiling detail and built-in teak cabinets. Upper level features three spacious bedrooms with two baths. NOTE the HUGE ensuite off the primary bedroom. The lower level is finished with a washroom, recreation room, workshop, utility room and SAUNA. NOTE: this is one of those rare homes offering additional basement space because it has been excavated under the garage. Perfect for the hobbyist or wine maker. (id:51158)
1247 Colborne Street W
Brantford, Ontario
1241 Colborne street W is a unique 32 acre property that you will have to experience for yourself. The property hosts 4 bedrooms and 2 full bathrooms, 1 of which has a finished stone design and heated floors. The home has a fully finished basement with a potential in-law suite downstairs with its' own entrance from the 1 car garage. Downstairs also features a living room with a wood firepleace, 2 bedrooms, full bathroom, laundry room and a bar. One of the highlights of the house is the spacious kitchen and living room upstairs which walks out directly to the huge deck hosting a built in hot tub, a view of beautiful green space and the heated salt water pool. The 10 year old pool is fully fenced with a 3 year old cabana patio area with a t.v, built in fridge, a built in BBQ and a change room. The cabana is a wonderful area to enjoy the sunny days watch the game and to entertain your company. It's the perfect space. Of course, there is more! Along the 2185 ft property line that leads to Whitemans Creek, there is a 10x16 chicken coup with a 10x16 run, a long path that leads to the back where there is a pond, and bush. The other half of the property is an owner operators dream with a 867 sq ft office and a 5000 sq ft workshop/storage area for your hobbies or business. The office and workshop is wired with a 100 amp panel, and it's own well and septic separate from the house. The property is zoned to host a single family dwelling and host a variety of uses such as green houses, storage and so much more. (id:51158)
2197 Concession 12 Walpole Concession
Hagersville, Ontario
PARADISE IS CALLING !!! Check out this beautiful Brand new 6 Bedroom - Looking for a dream home that also offers the potential for extra rental income? This stunning 6-bedroom bungalow is the perfect choice. Situated on a peaceful country lot just a short 10-minute drive from shopping and dining, this brand-new construction boasts luxurious features and ample space, including a beautiful in-law suite and a fully finished basement with a wet bar. Oversized main-floor laundry is another bonus! With heated floors, quartz countertops, Ethernet wiring, and walk-in closets in every bedroom, this turnkey home is perfect for entertaining and hosting memorable gatherings with family and friends. IMAGINE watching the Game on your wall-mounted TV on the outside Porch with Picturesque scenery !!! Get your hands dirty in the detatched garage/workshop!! For the car or hobbyist, an additional 22'39x21'39 with poured concrete foundation. Hydro, water, and Ethernet. Plus, with a Tarion Warranty and a 20K appliance allowance from the builder, you can have peace of mind knowing your investment is protected. This house has it all! Don't miss out on this amazing opportunity - book your private showing today! (id:51158)
4701 Irena Avenue
Burlington, Ontario
Welcome to this beautiful 3 bed, 4 bath detached home in Alton Village. The property has great curb appeal with a 2 car garage for lots of parking. Upgraded hardwood, stairs, pot lights, and lighting throughout. Beautifully renovated eat-in kitchen with quartz countertops, island and cabinetry for extra storage. Walkout through custom California shutters to the mini deck and interlocking in the backyard, ideal for BBQ's and hosting family or friends. Convenient main floor laundry room. Large family room upstairs with cozy gas fireplace and media wall with shelving across. Large primary bedroom with 4 pc ensuite. 2 more generously sized bedrooms with big windows for lots of natural lighting and closets. Professionally finished basement with a 3pc bath, office/4th bedroom, wet bar and another cozy gas fireplace perfect for entertainment or lounging. Ideal location, great school district with easy access to all amenities including Shopping, Steps to Top Schools, Highways and Parks/Trails. Book a showing today! (id:51158)
155 Clyde Street
Mount Forest, Ontario
IMAGINE LIVING IN A COUNTRY PROPERTY SITTING ON 3.44 ACRES NESTLED AMONGST OTHER BEAUTIFUL HOMES LOOKING OVER YOUR OWN POND IN SCENIC MOUNT FOREST! NOT TOO MANY HOMES OUT THERE HAVE A 4-CAR GARAGE AND A U SHAPED DRIVEWAY! Welcome to 155 Clyde st, located in Mount Forest, in a quiet area, but still conveniently close to grocery stores, schools, trails and much more. This gorgeous, Georgian style, 2-storey home features 3 bedrooms, 3 bathrooms, 4 car garage, a finished basement and much more! Imagine yourself enjoying the spectacular views from your own massive backyard, enjoying the warmer days outside with your family and friends! The main level of the home features the dining space located conveniently beside the kitchen, the homes living room that features two-way gas fireplaces and a sliding door exit out to the homes backyard. The eat-in kitchen has undergone a recent renovation featuring new cabinets, and countertops and a tiled backsplash throughout which has given it a beautiful modern feel, and includes a double door stainless refrigerator, dishwasher and stove . Laundry is located on the main level, as well as a spacious mudroom, and 2-piece powder room. The second level features all 3 bedrooms. The primary bedroom is extremely spacious, and features a spacious walk in closet for all your clothing storage, and its own 3-piece ensuite bathroom with a beautiful recently upgraded walk in glass shower with grey tiling. The other 2 bedrooms are both spacious and feature large windows allowing for lots of natural light to flow into the rooms. The finished basement features ample storage spaces, a cold room for additional food storage and a recreation room! The backyard is truly a dream, it features a gated in area perfect for your dogs, access to the river, and ample amounts of green space! Don't miss the opportunity to call this gorgeous home yours! Book your private viewing today! (id:51158)
2129 Niagara Parkway
Fort Erie, Ontario
This beautifully crafted open-concept bungalow, perfectly positioned along the picturesque Niagara Parkway, is a marvel of design and location. With sweeping vistas of the Niagara River and Grand Island State Park visible from almost every room, this residence offers not just a home but a retreat. It is conveniently located a short distance from Millers Creek Marina and provides direct access to the charming Niagara Parks bicycle path right from the driveway. The home's centerpiece is its expertly designed kitchen, perfect for hosting gatherings, featuring a substantial 11-foot island, high-end Jenn-air appliances, and a convenient bar fridge. This kitchen flows seamlessly onto an expansive deck, designed for relaxation and entertainment with sitting areas, a hot tub, and BBQ facilities. Recent enhancements have significantly upgraded the property, including a sophisticated stucco exterior with custom window framing and trim, a newly installed roof, and a beautifully updated main bathroom. The interior is just as impressive with quartz countertops, a chic marble lantern backsplash in the kitchen, and a luxurious walk-in shower and custom vanity in the renovated ensuite. Further comprehensive updates include new windows, doors, trim, engineered hardwood floors, A/C, central vacuum, and outdoor concrete pathways. The heating system has been upgraded with a high-efficiency, 3-stage furnace installed in March 2018 following an energy audit. The living space is marked by soaring cathedral ceilings and features a stunning custom stone fireplace with a gas insert. The master bedroom is a serene sanctuary offering panoramic views and ample storage with a spacious double closet. The basement has been transformed into a large recreation room with a convenient half-bath. Externally, the property boasts an eleven-car asphalt driveway complemented by stamped concrete curbs, sidewalks, porch, and sitting areas, which encircle a private yard that includes a shed. (id:51158)
1686 10th Concession Road
Langton, Ontario
Looking to escape the hectic city lifestyle - searching for an idyllic property where one can live off the land in harmony w/nature. Well - your search has ended here at 1686 Concession Road 10 located in the heart of beautiful Norfolk County "Ontario’s Garden County "central to Simcoe, Delhi & popular destination towns that dot Lake Erie’s Golden South Coast. This rectangular shaped 1 acre property incs functional 1277sf vinyl sided 1.5 stry home offering open conc. oak kitchen, dining area w/French doors leading to inviting living room ftrs gas free-standing fireplace & hardwood flooring, foyer/mud room, desired main level bedroom & 4pc bath incorporating laundry station. Roomy upper level primary bedroom ftrs hand hewn beamed ceilings & rough cut pine accent walls promoting a rustic ambience incs convenient 2pc bath plus tucked away storage space housing gas furnace. Situated comfortable distance from house is multi-purpose building incs hydro & concrete flooring currently housing milking goats offers several fenced livestock paddocks, chicken coop home to free range chickens, assortment of blueberry, elderberry & juneberry bushes, hazelnut, cherry & peach trees, fertile organic veggie garden & over 3000 strawberry plants. Enjoy peaceful evenings around private, back yard armour stone fire pit embracing tranquility & serenity seldom found - rarely experienced. Serviced w/ex. sand point well & septic. A unique property catering to self-sufficient “off the grid” Naturalist! (id:51158)
6 Nadmarc Court
Angus, Ontario
Welcome to 6 Nadmarc Court in Essa. This Cassavia Estates Built bungalow is located on a premium ravine lot on one of the most sought after Courts of the subdivision and is being offered for sale for the first time. Enjoy the benefits of having a cozy front porch and a beautiful fully fenced backyard with an incredible atmosphere for relaxing and entertaining. Perfect for the growing or multi generational family with the massive basement with walk up separate entry through garage and 1500 sq ft of space to create an in-law suite or separate unit. This bright and spacious accessible bungalow provides a generous and spacious main floor area and is perfect for entertaining. Enjoy the convenience of having a main floor laundry room, spacious closets, a primary suite with a 4 pc ensuite, large walk-in closet and large bright window with view of the trees, two more bedrooms with shared 4 pc ensuite bathroom, large family room with a large window, eat in kitchen with walk out to deck and yard, 4 car driveway! Walk out from garage to rear yard. Conveniently located close to walking trails and all amenities in Angus, as well as a very short drive to Barrie's power shopping area which include Costco, Walmart, Park Place, restaurants, gyms, play places, movie theatre, Highway 400, premiere waterfront and more!!! Be sure to add this one to your list. It is a must see and you won't want to miss your opportunity to own this beauty! (id:51158)
197 Grand River Street N
Paris, Ontario
This Victorian beauty, circa 1885, is an impeccably restored architectural delight on a 1.3 acre piece of paradise that stretches 932’ to the banks of the Grand River in Paris, ideally located within 20 minutes of Cambridge, 35 minutes of KW, and 10 minutes of Hwy 403. Fly fishing for trout, bass, and walleye can be done from your very own stretch of the river, and kayak and canoe routes easily begin or end here! A walking trail leads up from the river’s edge, through Carolinian forest, opening on to expansive green lawns with mature shade trees and peaceful resting spots. You are drawn through perennial gardens and arbours towards the huge windows of the thoughtfully integrated family room addition that looks out over a deck and patio designed to enjoy the view. The current owners, over the last three decades, have extensively updated this 2758 sq/ft home in a perfect blend of modern convenience and historical integrity… custom kitchen, luxurious renovated bathrooms, updated mechanicals, windows, and much more. Its front and side two-storey bays, decorative front entrance, roof brackets, radius arches over the windows, and slate roof with new copper trim, remain true to the heritage district in which it is located. The spectacular staircase, high ceilings, and spacious rooms capture the elegance of a bygone era, while the carefully restored and detailed trim and mouldings, medallions, and doors, bear witness to a level of craftmanship that has stood the test of time. With a large family room on the main floor, four bedrooms, two full baths and one 2-pce bath, and a main floor laundry, this home offers space and comfort for family living. A gentle walk takes you to Paris’ pretty downtown at the junction of the Grand and Nith Rivers, with its excellent restaurants and shopping. This is quintessential small-town Ontario. Schools are within easy walking, and amenities include a hospital and new sports complex. (id:51158)
111 Acacia Road
Fonthill, Ontario
Custom built 2 storey luxury home backing onto a park in the desirable community of Fonthill. This brand new home includes three bedrooms, upper level family room, three baths including primary ensuite, open concept kitchen, living and dining room with numerous upgrades such as quartz countertops, 9 foot ceilings (main), custom cabinets in the kitchen and laundry area, as well as white oak stairs and handrails. Choose your finishes and make this your dream home. Be a part of the Fonthill community and enjoy the many amenities that this wonderful area has to offer such as shopping, schools, places of worship and community centre to name a few. This a prime location to grow your family. Home is warranted under Tarion. Note: Taxes not assessed. Home is approaching drywall stage. (id:51158)
48 Bee Street
St. Williams, Ontario
Amazing opportunity to live in the lakeside community of Booth's Harbour. Solid well-structured brick home with lots of potential for various renovations, improvements, and in-law suite segmentation. Large picture windows provide partial water views and large front and rear decks provide lots of space for outdoor living. Spacious open concept kitchen, dining/living room setup with the opportunity for a cozy woodstove if desired. Lots of opportunity to set up the home for your needs with 3 washrooms (one with a jacuzzi), 3 bedrooms, 2 mudrooms, and an office on the main floor. Large basement with a big rec room, 2nd kitchen, three additional rooms, washroom, workbench area, and lots of storage space. Attached garage with overhead storage space as well. Backyard has a large deck that looks out over a variety of fruit trees in the yard (plum, apple, cherry, pear trees and a grape vines) with a view that overlooks a field/countryside. Two sheds in the backyard, the larger one is partially insulated and has electricity, oversized door perfectly allows for yard storage and/or as a work area. With its central location on the north shore of Long Point Bay, this home is close to marinas, beaches, golf courses, boating opportunities, wineries, microbreweries, ice fishing and all that the Turkey Point and Long Point area has to offer. Book your showing today! (id:51158)
13165 Lakeshore Road
Wainfleet, Ontario
Ahhh...the view! Enjoy lake living year round when you own this adorable year round home a short stroll from family friendly Long Beach Golf Course! Wander through the glass doors to the wrap around deck to enjoy evening sunsets or cozy up in front of your gas fireplace with a good book. You will love your morning coffee in the bright dining room where you are surrounded by glass after you wake up to the sound of the lapping water and catch your first view from your bed. Open concept living area encourages large family gatherings. Need more room...The original garage has been converted to a family room and 3rd bedroom-this would make an ideal in-law suite. Forced air gas heat, central air, steel break wall and beautiful 77.89 frontage gives you the space you need. A short drive to beautiful Port Colborne with all of its amenities including unique boutiques, amazing eateries and a world class marina. (id:51158)
111 Sherman Drive
St. Catharines, Ontario
**Huge Price Reduction**Pool is Now Open** Located on a quiet and family-friendly street, this newly renovated home offers the perfect combination of privacy and community, sitting on a 55x148 ft lot in North End St. Catharines. This lovingly cared for 2+1 bed, 2 bath, 4 level backsplit with separate entrance offers a spacious, open concept floor plan and beautiful modern details throughout and BONUS detached office/workshop/mancave in the backyard with 2-pc bath! The main floor living space, recently renovated, is bright and perfect for entertaining friends and family. The adjacent dining room is ideal for hosting dinner parties or enjoying a cozy meal with your loved ones. The kitchen is a chef's dream, with modern appliances and plenty of counter/prep space. The upper level offers two large bedrooms with upgraded flooring throughout including a large primary bedroom with a huge walk in closet, complete with 5-pc bath. The lower level is finished with a large rec room, gas fireplace and additional 4pc bath. Down another level, you will find a fully finished space currently being used as an office, as well as a kitchenette and finished laundry room. Then make your way to the stunning backyard space via the walk-out from the rec room and access the fully fenced backyard, in-ground pool with stamped concrete patio and a 385 sq ft office/workshop/mancave, complete with heat and hydro and a 2-pc bath. Shingles (2009), pool equipment (2022), pool liner (2021), new windows in the detached office and bathroom (2022), concrete pad for gazebo (2022), new kitchen window (2022), inground sprinkler system (not presently used). Located in a sought-after and family-friendly neighbourhood, this home is just a short drive from all the amenities that St. Catharines has to offer, including shopping, restaurants, and entertainment. With easy access to major highways and public transportation, commuting is a breeze. Don't miss out on the opportunity to make this beautiful home yours. (id:51158)
12 Bailey Avenue
Guelph, Ontario
A Well-Maintained Home In Central Guelph Boasting 4 Bedrooms & 2 Full And 1 Half Bathrooms, Complemented By An Additional Legal 1 Bedroom, 1 Full Bathroom Basement Apt. The Property Includes Attached Double Car Garage & A Spacious Double-Wide Driveway. The Main Level Showcases A Luminous Living Room, A Dinette Area, And A Kitchen That Opens Onto The Garden With Deck. The Family Room Exudes Coziness With Its Fireplace. Pot Lights On the Main Floor. Upstairs, The Expansive Master Bedroom Features Coffered Ceilings & An Ensuite Bath With Five Fixtures, Accompanied By 3 Additional Good-Sized Bedrooms And A Four-Piece Bathroom. The Legally Finished Basement Offers An Additional 4Pc Bathroom, A Generously Sized Bedroom, A Kitchen, And A Living Area, Complete With A Separate Entrance. Conveniently Located Near Various Amenities Such As Shopping Outlets, Restaurants, A Community Recreation Center, And Major Highways. The Potential Rental Income Amounts To $5,700.00 Per Month, With $3,700.00 From The Main House And $2,000.00 From The Basement. Good Investment!! Great For Family That Can Use The Basement Income To Supplement Payments! Separate Entrance Bsmt Apt Is A Legal Unit. Perfect For Families Looking To Live & Generate Extra Income. Notable Updates: Front Porch 2021, Hardwood floor on main level 2021, Kitchen & Vanities Counter To Quartz 2021, Furnace/AC 2021, Roof 2019. Water Heater Last Replaced In 2023 Is Rental. (id:51158)
739 Concession 15 West Unit# 7
Tiny, Ontario
TRANQUIL BEACHFRONT RETREAT ON GEORGIAN BAY WITH AN INGROUND SALTWATER POOL! Welcome to this charming 1.5-storey cottage in a waterfront beach resort on Georgian Bay! It is ideal for families or couples seeking tranquillity and boasts an open-concept layout, perfect for cozy evenings by the gas fireplace. Less than 20 minutes from Midland, it offers easy access to shopping, just 40 minutes from Barrie, and under 2 hours from the GTA, balancing urban convenience with natural beauty. The resort features 258 feet of private sandy beach, shallow and safe for families. Commercial zoning allows for Airbnb rentals without licensing, making it a lucrative investment. Enjoy an effortless vacation rental experience, with property maintenance handled through maintenance fees. These fees cover heat (gas), water, water heater, snow and garbage removal, property management fees, upkeep of grounds, and access to the heated saltwater pool. The only additional expenses are hydro and internet, ensuring a hassle-free ownership experience. This property is not a time-share or co-op but offers the ultimate flexibility and convenience. With the option to expand into a larger unit, you can tailor your retreat to suit your evolving needs and preferences, ensuring a lifetime of cherished memories in this idyllic lakeside paradise! (id:51158)
735 Brock Road
Dundas, Ontario
Package deal! A lot of living space in this offering, situated on one acre of privacy. This home features 2660 sq ft above grade with two bedrooms on the main level, a primary retreat with ensuite on the upper level and an exceptional great room with built-in TV and speakers with a walkout to a porch. The kitchen offers a high end subzero fridge and large island open to spacious dining space. The lower level includes an additional bedroom and 4 piece bath. The rear yard is designed for hosting large pizza parties or bbq’s with an outdoor kitchen and pizza oven. Loads of granite and storage space throughout. Use your imagination and apply your finishing touches to create your own oasis. Let’s get you home! (id:51158)
13 Freeman Place
Hamilton, Ontario
Stately Executive Tudor style 2 1/2 storey on a quiet street steps to trails, St. Joes hospital and the Go station. Home has been meticulously renovated while still maintaining the original character such as pot lights, stained & leaded glass windows, tall ceilings, wood floors. Living room w/leaded windows, limestone wood FP open to Dining room. Charming corner built-ins. Main floor family room w/ gas FP. Dinette & the Stunning kitchen w/ quartz counters and peninsula. Kitchen overlooks beautifully landscaped and newly fenced yard w/ patio areas, in-ground heated S/W pool + Cabana w/ bar & hydro. The whole house has been freshly painted. The grand staircase leads to 7 large light-filled bedrooms and 3 stylishly renovated full bathrooms. Primary bedroom has an elegant walk-in closet and ensuite. Basement walkout to yard offers 2pc bath & workshop. Attached garage. Truly an entertainer's dream! Close to highly sought after french immersion schools and Hillfield Strathallan College. (id:51158)
162 Canboro Road
Fonthill, Ontario
Welcome to 162 Canboro Road! This magnificent two story located in Fonthill is full of premium finishes and quality craftmanship. A grand foyer welcomes you as you enter and leads to a spacious dining room perfect for hosting events and entertaining. Divided by a unique rustic bricked fireplace, you will enter a vast open concept kitchen and dining room. The kitchen includes beautiful white built in cabinets with ample storage space. Professional range stainless steel fridge and premium stove included. Kitchen and dinette area includes a French double door walk out to the huge back patio perfect for entertaining. As you move up stairs, you are greeted by an executive style glass office space that will make remote work a dream. The primary bedroom accompanied with a double door balcony and stoned fireplace. Grand 4-piece en-suite with a double sink, glass shower, and a free-standing tub. The remainder of the second floor offers 3 spacious bedrooms and a 3-piece bathroom. Hardwood flooring is included through the main floor and second floor and California vinyl shutters are included as window coverings throughout. The basement is fully finished and is a legal basement accessory dwelling unit with a separate side entrance, it is fire rated to code. The basement offers a premium kitchen, a 8 foot quartz waterfall island, Living area, and large bedroom and bathroom. There is opportunity to live on the main floor and rent the basement to provide additional cash flow. Exterior is fully landscaped with flower beds, exposed-aggregate driveway and grass. To top it off this home is close to great schools, trails, parks and within walking distance to the downtown core where you will find fantastic dining, shopping and other amenities. Come view 162 Canboro, you will not be disappointed! (id:51158)
56 Homewood Avenue
Wasaga Beach, Ontario
STEPS TO THE BEACH! Amazing opportunity to own a fully renovated 2 bedroom home within a 2 minute walk to the beach & Georgian Bay. Open concept main living space with bright white kitchen, quartz counters, oversized sink, s/s appliances, s/s rangehood, breakfast bar, garden door walk-out to large deck. Hardwood flrs throughout. Modern clean decor. Pot lights. Pocket doors. Main bath features marble tile, glass shower and new vanity. Walk-out to second deck from the 2nd bedroom/den. Many new windows, New furnace & A/C (2023), new ducts (2023). New insulation (2023). Electronic Thermostat (2023). 2 large sheds in backyard. New park 1 minute walk. Close to all amenities. Beach, skiing, walking trails. Great for investment, cottage or full-time resident. (id:51158)
41-43 Suffolk Street W
Guelph, Ontario
Welcome to 41-43 Suffolk Street! This stately late 1800's yellow brick home is located on one of Guelph classic streets near the vibrant downtown core and the new Baker street development. This building has four units, three two bedroom and a one bedroom. Upon your first steps, you are greeted to a wonderful front porch with ample lounging space. The upper units each have their own private sunrooms to also enjoy the pleasures of the neighbourhood. With a total of almost 4500 sq ft, each unit is gracious in size and they all offer high ceilings and large windows. There is a walk up to full, unfinished attic space for potential growth. All the wiring was replaced 10 years ago and full ESA inspection was done, mostly newer windows and steel roof make this a no-worry situation. In addition, a brand new Navion hot water boiler system was installed with incorporated hot water for all units and water softener. There are no frustrating hot water tanks to deal with! Outside, there is a tranquil backyard area with a pond, tandem garage for two cars and a carport. This is only about OPPROTUNITIES!!! (id:51158)
549 Laclie Street
Orillia, Ontario
Discover a promising investment opportunity in Orillia's sought-after North Ward. Currently used as a two unit dwelling with 3 bedroom apartment upstairs and a 2 bedroom apartment in finished lower level. The main unit was renovated in 2020 with flooring and appliances. The property offers a large fenced backyard and ample parking, enhancing its appeal. Its prime location is a short walk from essential amenities, including grocery stores, public transit, trails, and schools, ensuring a high desirability among tenants. (id:51158)
67 Glendee Road
Hamilton, Ontario
Solid and spacious bungalow in Prime Rosedale neighborhood. Great starter home ready for your personal touch. Main floor offers 3 bedrooms, bath, eat-in kitchen, good sized living room, and a sun porch. Lower level offers side entrance leading down to kitchen, oversized rec-room, large bath, and laundry. Extra-long side drive, private yard and detached garage. Roof and eaves (2022). Close to all amenities, minutes to Red Hill Pkwy, QEW and bus routes - direct line to McMaster University. Home is being sold in AS IS condition. RSA. (id:51158)
21 Old Mill Road
Burford, Ontario
Welcome To 21 Old Mill Street! Dream Home With 8,183Sqft Total Living Space Set Against The Backdrop Of 16 Sprawling Acres Estate Offering An Abundance Of Space & Endless Possibilities. Impressive Residence Boasts 6 Bedrooms, Perfect For Those Looking To Entertain, A Haven For Friends & Family. Enter This Meticulously Designed Home & You Are Greeted By A Grand Foyer That Sets The Tone For The Sheer Magnitude Of This Property. Embrace Effortless Living With An Open Concept Main Floor. Featuring A Sumptuous Primary Suite & 3 Additional Spacious Bedrooms. Ascend To The Expansive Lower Level Where You’ll Find A Movie Room For Private Screenings Or Immersive Cinematic Experience. The Basement Offers A Spacious Area That Can Effortlessly Serve As A Recreational Space, Home Gym Or Entertainment Hub. Detached Multi-Car Garage Serves As More Than Just A Space For Vehicles. It’s Generous Dimensions Offer Abundant Storage & Workspace For Hobbyists & Collectors. With 16 Acres At Your Disposal The Possibilities Are Endless! (id:51158)
98 Turtle Path
Brechin, Ontario
Top 5 Reasons You Will Love This Home: 1) Boater's haven offering this custom-built waterfront sanctuary, boasting five bedrooms and four bathrooms, crafted for year-round enjoyment and direct access to the serene waters of Lake Simcoe and Trent Waterway 2) Timeless kitchen, meticulously designed with upgraded cabinets, state-of-the-art appliances, and an intelligently designed island featuring an additional food prep sink and ample storage 3) Experience enhanced comfort and efficiency with a meticulously renovated crawl space, expertly insulated and sealed using the innovative Clean Space system 4) Expansive waterfront sun deck spanning an impressive 50 feet, boasting elegant glass railings, dual awnings for coveted shade, and a fully screened-in 3-season room, offering panoramic views of lush perennial gardens and ensuring utmost privacy for serene relaxation 5) Convenience and security of a private 130-foot boardwalk, providing direct and sheltered access for securing your boats in tranquil waters, shielded from disruptive wake or waves, promising peace of mind and seamless aquatic excursions. Age 32. Visit our website for more detailed information. (id:51158)
10 Tiny Beaches Beach S
Tiny, Ontario
Nestled in the heart of Balm Beach on Georgian Bay, this idyllic getaway is perfect for all four seasons. Whether you seek a permanent residence or a cozy cottage retreat, this property offers an updated kitchen and living room, an elevated deck with breathtaking bay views, and a walkout lower level. Embrace summer bliss on the sandy beach, or take a leisurely stroll to explore the nearby shops, restaurants, arcade, and go-carting at the main beach. Furniture negotiable. For additional photos and a video tour, please visit our website. (id:51158)
80 Livingston Avenue
Grimsby, Ontario
This charming property offers comfortable living with ample space both indoors and outdoors. Situated on a sizeable lot, this two-bedroom bungalow boasts a cozy living room, dining room, kitchen, and bathroom on the main floor, providing a welcoming atmosphere for daily living and entertaining guests. Descending to the basement, you'll find additional living space, including a convenient kitchenette, a spacious living area perfect for relaxation or recreation, a bathroom, and an extra bedroom. This layout offers versatility and the potential for various lifestyle needs, whether accommodating guests, creating a separate living area, or utilizing the space for hobbies and activities. Outside, the property features a generous backyard, offering plenty of room for outdoor enjoyment, gardening, or even potential expansion. With its ample space and potential, the backyard provides a serene retreat where one can unwind or entertain outdoors. The property's proximity to numerous amenities adds to its appeal, providing convenience and accessibility to shopping, dining, recreational facilities, and more. (id:51158)
FREE List of Price Reduced, Back Owned, MUST SELL, Distressed Homes and Not on Market Homes
Discover the Best Homes That Are Not Readily Available Online with Our Free List
Are you tired of sifting through countless online listings and not finding the right home? Do you want access to exclusive homes not readily available online? Look no further! With our free list, you will have the opportunity to discover homes for sale by owners, bank-owned homes, and distress sales that are not available to the general public.
The Benefits of Our Free Home List
- Free Service: Our list is 100% free and comes with no obligation to buy.
- Guaranteed Satisfaction: Every home purchased through our list comes with a 100% Buyer Satisfaction Guarantee. If you don’t love your new home, we’ll buy it back through our Guaranteed Sale Program.
- Instant Access: Simply send us a direct message, and you will receive your free list instantly.
- Exclusive Homes: Our list includes homes that are not readily available online, giving you the chance to discover hidden gems.

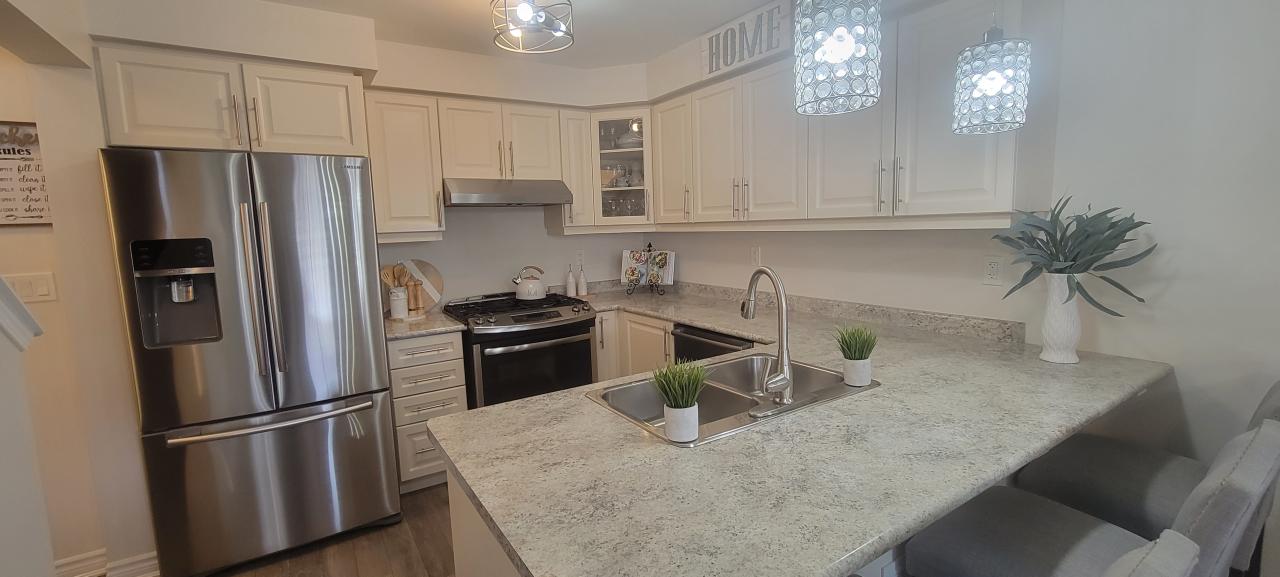
How Our Free Home List Works
Receiving your free home list is easy! All you have to do is send us a direct message, and you will receive your list instantly. Our list includes homes for sale by owners, bank-owned homes, and distress sales, giving you a wide range of options to choose from.
Once you receive your list, you can start browsing homes at your leisure. If you see a home that interests you, simply contact us, and we will arrange a viewing. Please note that the homes shown may or may not be for sale at the time of viewing.
Frequently Asked Questions
Is the service really free? Yes, our service is 100% free, and there is no obligation to buy.
What kind of homes are included in the list? The list includes homes not readily available online, such as homes for sale by owners, bank-owned homes, and distress sales.
What is the 100% Buyer Satisfaction Guarantee? The 100% Buyer Satisfaction Guarantee means that if you don’t love your new home, we’ll buy it back through our Guaranteed Sale Program.
Do I have to pay anything to receive the list? No, you do not have to pay anything to receive the list. Our service is 100% free.
Don’t waste your time browsing countless online listings and not finding the right home. With our free list, you will have access to exclusive homes not readily available online, including homes for sale by owners, bank-owned homes, and distress sales. Plus, with our 100% Buyer Satisfaction Guarantee, you can be confident that you will love your new home or we’ll buy it back. Send us a direct message now to receive your free list.
The “List includes homes not readily available online like for sale by owners, bank owned homes, distress sales, etc. Send a direct message for free instant list. NO cost and NO obligation to buy a home. This is a free service. Any home purchased comes with a 100% Buyer Satisfaction Guarantee, Love the home you buy, or we’ll buy it back with our Guaranteed Sale Program Home shown may or may not be for sale at time of
Checkout our Guide and Tips on Buy and Selling Real Estate in Milton, Georgetown, Guelph, Rockwood and the GTA
Buying or selling a home?
If you’re looking to buy, or sell your home, you’ve come to the right place! We are here to help you find the perfect house or house for sale in Georgetown, Milton, Rockwood, Guelph or the GTA.
Being real estate expert, I will do everything we can to make sure your transaction goes smoothly. We have access to thousands of properties on the market and can help you find the perfect property to meet your needs.
If you want to sell your current home, we can provide access to our network of brokers who specialize in selling homes. As an agent, I will guide you through the process and get your home sold fast!
I am here for you every step of the way with our expert advice on all aspects of buying and selling real estate.
Local Real Estate Agent Working for You
Tony Sousa
Georgetown, Rockwood, Gueph Realtor
I help you find you find the perfect listings in GTA whether you are looking for a New Condo or Existing Condominium Apartment or New Construction Presale Condo, detached house, townhouse or Penthouse.
A large portion of our client base is located outside Canada. Rest assured we have all the tools and resources to help you with a hassle-free real estate transaction wherever in the world you may be located.
Serving Georgetown, Rockwood, Toronto, Mississauga, Guelph, Oakville, Burlington & the GTA

