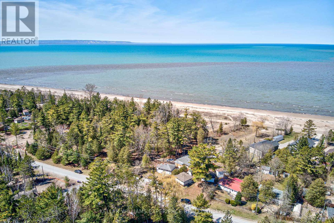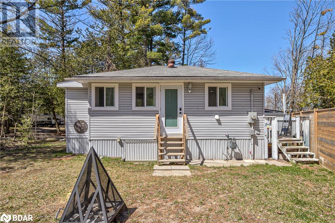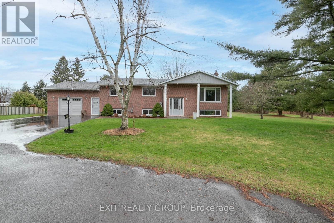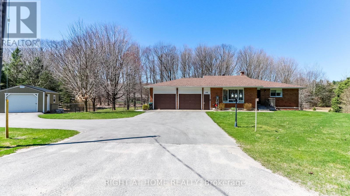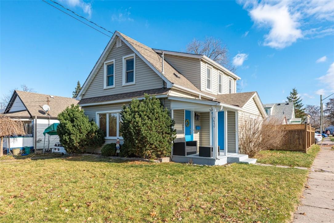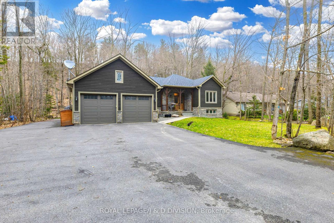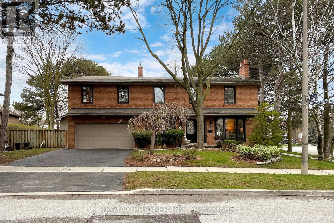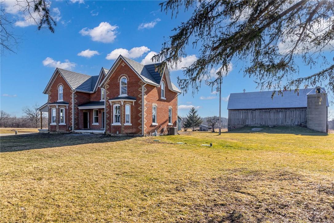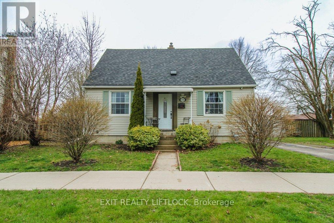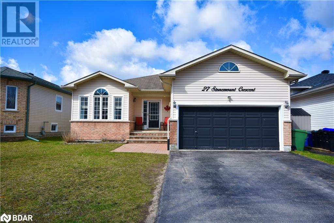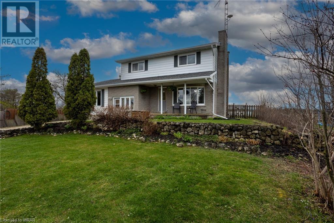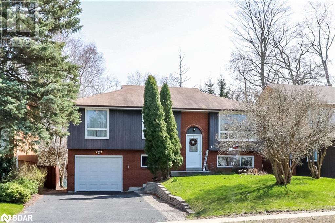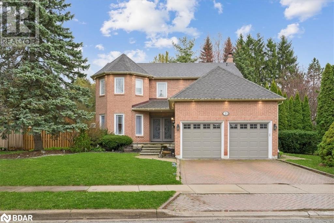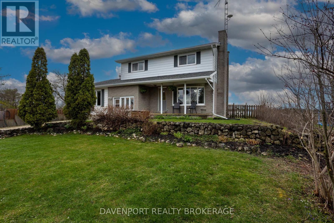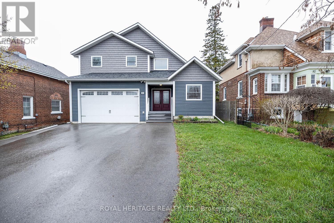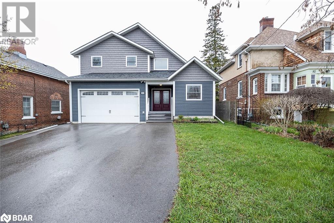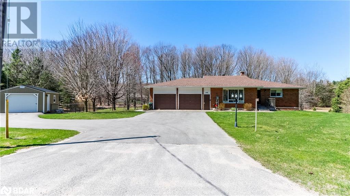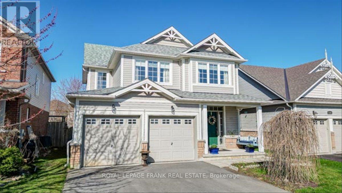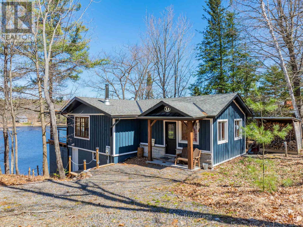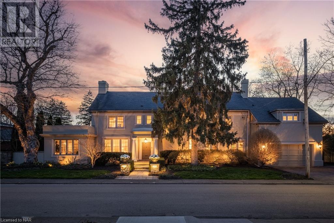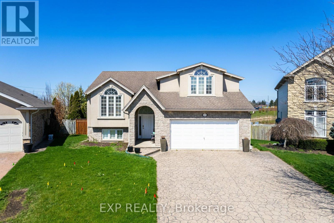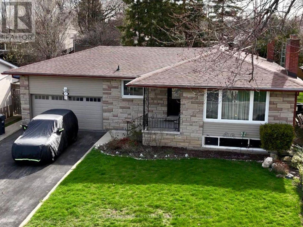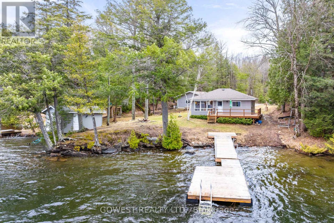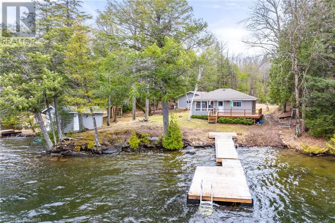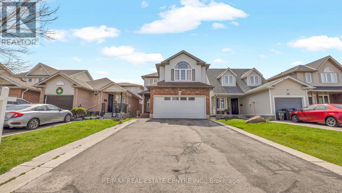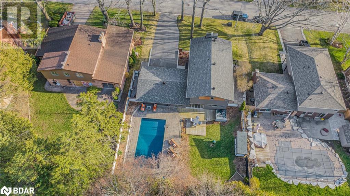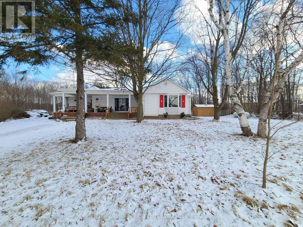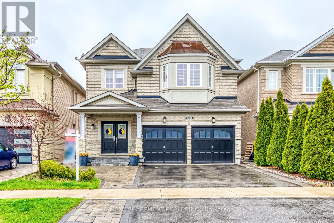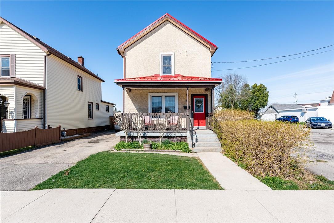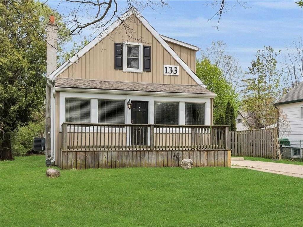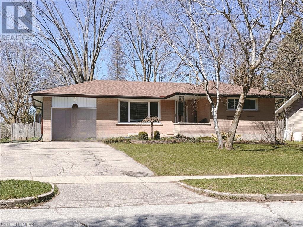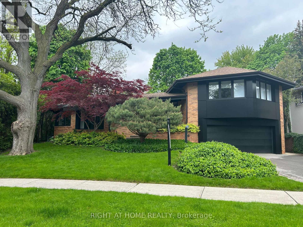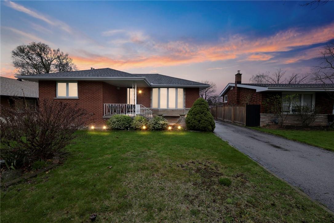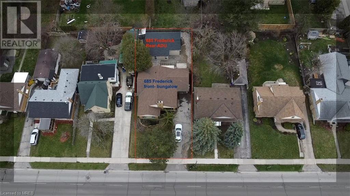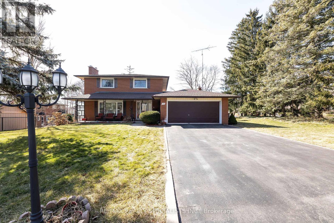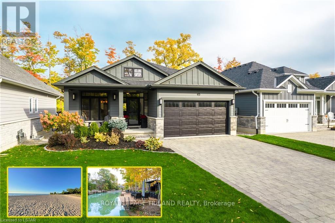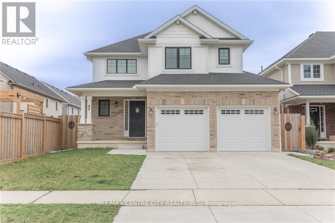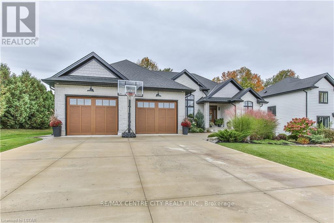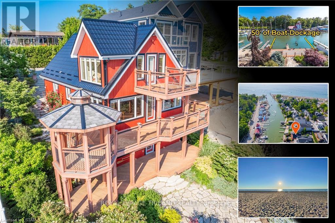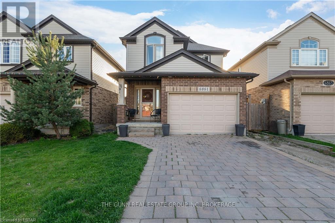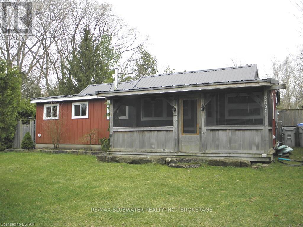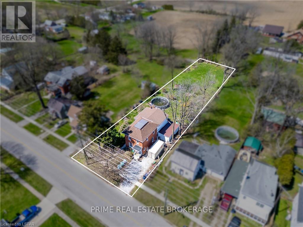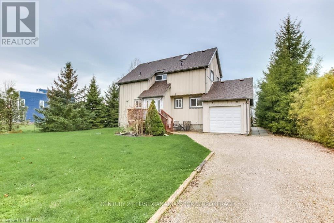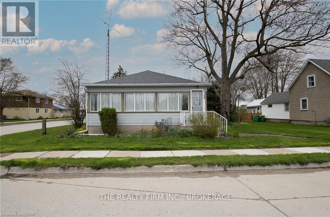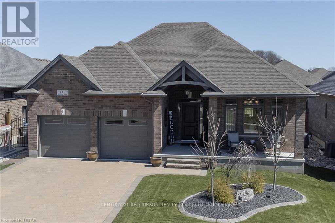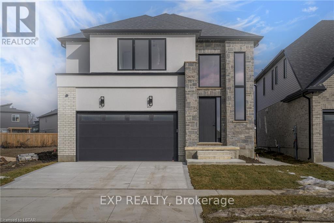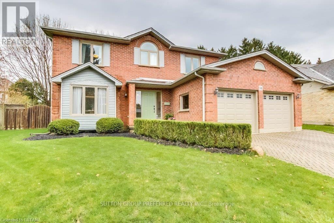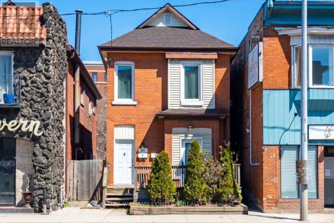Get Priority Access to Price Reduced, Off Market, And Must Sell Homes For Sale in the GTA
Get instant access to our free list of homes not readily available online, including for sale by owners, bank-owned homes, and distress sales. Our service is 100% free with no obligation to buy, and comes with a 100% Buyer Satisfaction Guarantee. *NO cost and NO obligation to buy a home. This is a free service. Any home purchased comes with a 100% Buyer Satisfaction Guarantee, Love the home you buy, or we’ll buy it back with our Guaranteed Sale Program
LOADING
56 Homewood Avenue
Wasaga Beach, Ontario
STEPS TO THE BEACH! Amazing opportunity to own a fully renovated 2 bedroom home within a 2 minute walk to the beach & Georgian Bay. Open concept main living space with bright white kitchen, quartz counters, oversized sink, s/s appliances, s/s rangehood, breakfast bar, garden door walk-out to large deck. Hardwood flrs throughout. Modern clean decor. Pot lights. Pocket doors. Main bath features marble tile, glass shower and new vanity. Walk-out to second deck from the 2nd bedroom/den. Many new windows, New furnace & A/C (2023), new ducts (2023). New insulation (2023). Electronic Thermostat (2023). 2 large sheds in backyard. New park 1 minute walk. Close to all amenities. Beach, skiing, walking trails. Great for investment, cottage or full-time resident. (id:51158)
56 Homewood Avenue
Wasaga Beach, Ontario
STEPS TO THE BEACH! Amazing opportunity to own a fully renovated 2 bedroom home within a 2 minute walk to the beach & Georgian Bay. Open concept main living space with bright white kitchen, quartz counters, oversized sink, s/s appliances, s/s rangehood, breakfast bar, garden door walk-out to large deck. Hardwood flrs throughout. Modern clean decor. Pot lights. Pocket doors. Main bath features marble tile, glass shower and new vanity. Walk-out to second deck from the 2nd bedroom/den. Many new windows, New furnace & A/C (2023), new ducts (2023). New insulation (2023). Electronic Thermostat (2023). 2 large sheds in backyard. New park 1 minute walk. Close to all amenities. Beach, skiing, walking trails. Great for investment, cottage or full-time resident. (id:51158)
114a Ontario Street
Brighton, Ontario
Welcome to your dream home. This property offers the perfect blend of country like living and cozy comfort. As you step inside, you're greeted by a spacious main floor boasting an open-concept layout. The kitchen, dining area, and living room seamlessly flow together, creating an inviting space. Adjacent to kitchen is the dining area, where you can enjoy delicious meals with loved ones while basking in the natural light streaming through the patio door. The cozy living room is the perfect spot to unwind after a long day. This home has three bedrooms on main floor, providing plenty of space for the whole family. One of the many highlights of the main floor is undoubtedly the beautiful five-piece bathroom, complete with luxurious fixtures and a soothing ambiance. Venture downstairs to discover a spacious lower level, ideal for gatherings or relaxing with friends. Here, you'll find a large recreation room, perfect for movie nights or game days. Additionally, there are two more bedrooms and a three-piece bathroom, offering privacy and comfort for guests or family members. The curb appeal of this property is simply stunning, with manicured flower beds and lush greenery welcoming you home. The backyard is an oasis, featuring a charming garden shed and gazebo, providing the perfect setting for outdoor gatherings or enjoying a quiet moment in nature. The deck, accessible from the dining room, boasts a BBQ area with another gazebo, offering the ideal spot for dining or summer barbecues. This property is located minutes from Lake Ontario, Presqu'ile Park, shopping, restaurants and many more amenities. With its impeccable design, desirable features, and unbeatable location, this property is a rare find that you won't want to miss. Schedule your showing today and make this dream home yours! **** EXTRAS **** Asphalt shingles 2014, Furnace 2019, Heat Pump 2/2024, Patio 12 x 20, Deck 16 x 12, Gas Hook Up for BBQ, Garburator (id:51158)
446 Concession 11 Road E
Tiny, Ontario
Nestled on nearly an acre of land, this updated brick bungalow exudes charm and elegance. With a generous 2567 sq. ft. of space, every family member is afforded their own sanctuary within this beautiful home. The heart of the home, the kitchen, boasts sleek quartz countertops and modern appliances, perfect for crafting culinary delights and creating cherished memories. Embrace the serenity of lazy mornings and tranquil evening reads in the sunroom, which offers picturesque views of the expansive yard stretching out behind the property. The walkout basement serves as a standout feature, versatile enough to function as an in-law suite or a private retreat, tailored to your desires.Outdoor amenities abound, including a newly constructed detached garage illuminated by energy-efficient LED lighting. The attached double garage has been thoughtfully upgraded with a durable rubberized floor and heater, ensuring comfort even on the coldest of days.Beyond the confines of the home, an active lifestyle awaits, with nearby beaches, golf courses, and nature trails beckoning exploration. Enhancements such as new pathways, railings, a rear deck, and a fire pit offer endless opportunities for outdoor enjoyment. Ample storage ensures that every tool and toy has its place, allowing for a clutter-free environment conducive to relaxation and recreation.Opportunities to acquire a property of this caliber are rare, so don't delay schedule a visit today and seize the chance to make this exquisite bungalow your own. (id:51158)
5640 Glenholme Avenue
Niagara Falls, Ontario
Let's talk about location!!! This is a wonderful cape cod style 3 bedroom and 2 full bath fully renovated property that is just steps to Lundy's Lane, yet in a very quiet desirable neighbourhood! Large eat-in kitchen, main floor bedroom and bath make for ease of living. A spacious living room with recessed LED lighting and updated kitchen cabinets makes for a bright and cozy home. Everything is done here and ready to enjoy. Very nice fully fenced-in corner lot with tons of extra parking in addition to the double-wide private driveway. Currently rented to a good tenant who can stay or go. The furnace and hot water tank are owned and updated as well. You just cannot beat this location in the heart of Niagara! (id:51158)
123 Desroches Trail
Tiny, Ontario
Fall In Love With This Stunning Home In Tiny With A FINISHED Basement! This is The One You Have Been Waiting For! Situated In A Serene Forest/ Ravine Setting, This 7 Yr Old Bungalow Features Soaring Vaulted Ceilings, A Fantastic Open Concept Layout Perfect For Entertaining, A Chef's Kitchen, 3 Spacious Bedrooms & Parking For About 10 Cars!. The Primary Suite Features A Beautiful Ensuite Bath & A Walk Out to A Deck! For Additional Enjoyment, Entertain and Relax In the Professionally Finished Basement (Approx $100K) Featuring 2 Bedrooms, 2 Rec Rooms, A Massive Bathroom, & Heated Floors. Perfect Home For Nature Lovers! Enjoy The Outdoors Year Round-Lafontaine Beach (2 Minute Drive) & Hiking Trails / X Country Skiing In Your Backyard, Less Than 2 Hrs To Toronto! **** EXTRAS **** EV Charging System, Fully Fenced Yard, Starlink Equipment (Contract is Transferrable), Ceiling In Basement Sound Insulated, Range Vents Out (id:51158)
213 Lord Seaton Road
Toronto, Ontario
A Rare Corner Rd House in Prestigious Multi-Million Dollar Community Of St. Andrew's Desired Enclaves (York Mills & Bayview) . ** Must See the Virtual Tour and Aerial View of the Neighbourhood **. This Well Maintained Solid Brick Family Home Offers A Great Floor Plan Perfect For Entertaining, Large Kitchen With Eat In Breakfast Area, 5 Bdrms, Main Floor Laundry, Ton Of Storage, W/Outs ToSouth Facing Back Garden From Kitchen & Sunroom, Its Own Generator, Close Proximity To Private & Public Schools with High Ranking, Parks, TennisCourts, Shopping, TTC & 401 **** EXTRAS **** Includes All Appliances (Dishwasher, Bsmt Fridge & Freezer In As Is Condition), Window Coverings, Elfs, Underground Sprinklers, Generator,Gdo + Remotes Hwt Rental. Sprinkler System. ** See Virtual Tour-Aerial View of the Neighbourhood ** (id:51158)
1329 Brant Highway 54
Caledonia, Ontario
Peaceful 27.5-acre farm on the Grand River with 660-ft of water frontage 15-mins to Ancaster. The circa 1886 farmhouse has been custom engineered and completely rebuilt, including new engineered porches, framing/sub floors/spray foam insulation, and all new mechanics: septic, drilled well, water treatment, HVAC, updated windows, and metal roof. Enjoy exquisite original character (exposed brick and barn beams from Walker Farm) with the luxury of modern conveniences. The gourmet kitchen has dove-tail jointed cabinetry, 10-ft. island, premium quartz and top-tier appliances (Bertazzoni Italian gas stove). Luxury vinyl plank flooring allows for low maintenance. The main level also offers a stylish full bath and a laundry/mudroom with access from the side porch. A Heritage style oak staircase leads to the upper level with gothic architecture and 9.5-ft ceilings. There are 3 bedrooms, loft, and a large 5-piece bath ready for personal styling. The basement features a separate entrance and new concrete floor with waterproofing/weeping tile. Masterful construction includes new 200-amp electrical and CAT-6 throughout. New plumbing and water treatment offers a switch from well to cistern. Outside there is a 30 x 60 ft. double garage and heated/insulated workshop; a large bank barn circa 1908; and an opportunity to build a secondary residence for income or multi-generational living. Rich unspoiled soil free from pesticides is ideal for an organic farm. DO NOT ACCESS FARM WITHOUT REALTOR. (id:51158)
438 Hamilton Street
Peterborough, Ontario
Begin Home Ownership Here! Peterborough's desirable south end has this lovely well maintained 4 bedroom home which is move in ready. Open concept kitchen, living room plus eating bar make these rooms feel bright and spacious. 2 bedrooms on main floor and 2 on upper level as well as 1 in the basement. Large mud room entrance at rear of house gives plenty of storage space as well as a covered walk to large deck overlooking private yard big enough for a pool or triple garage if desired. Quiet street, walking distance to a park or Lansdowne Place for shopping. (id:51158)
27 Stonemount Crescent
Angus, Ontario
LOVELY MOVE IN READY 2+1 BEDROOM HOME LOCATED ON QUIET ANGUS STREET. THIS HOME FEATURES, OPEN CONCEPT KITCHEN TO LIVING ROOM. KITCHEN IS SPACIOUS WITH AMPLE COUNTERSPACE AND CABINETS. LIVING ROOM W/LAMINATE FLOORING. EXCELLENT SIZED BEDROOMS. PRIMARY W/WALKIN & ENSUITE. MAIN FLOOR LAUNDRY. BASEMENT IS FINISHED W/ADDITIONAL BEDROOM & REC ROOM, GAS FIREPLACE & PARTIALY COMPLETED OFFICE. NEW FURNACE, AC, OWNED WATER HEATER, WATER SOFTENER. YARD FULLY FENCED, NEW DECK W/PATIO AND SHED. OVERSIZE DOUBLE GARAGE W/INSIDE ENTRY (id:51158)
224241 Southgate Road 22
Holstein, Ontario
Nestled in the country neighborhood of Dromore, this delightful two-story home offers the perfect example of countryside living with modern comforts. Situated on a generous half-acre lot, this property boasts not only a spacious home but also an inviting in-ground pool, perfect for those lazy summer days. As you step inside, you'll be greeted by the warmth of a cozy interior. The heart of the home lies in its large kitchen, where culinary adventures await. Equipped with ample countertop space and storage, it's a haven for both the home chef and entertainer. Upstairs, find sanctuary in the well-appointed bedrooms, each offering comfort and privacy. Whether you're seeking a peaceful retreat or a space to unwind, this home accommodates your every need. Outside, the allure continues with a detached shop, providing the ideal space for hobbies, projects, or additional storage. From gardening tools to DIY endeavors, there's room for it all. And of course, we have to mention the in-ground pool that will provide you and your family with endless hours of relaxation and enjoyment. Whether you're hosting a summertime BBQ or simply basking in the sun, this oasis is sure to be the focal point of countless memories. With its blend of rural serenity and modern amenities, this property offers a lifestyle that's as inviting as it is rewarding. Welcome home to country living. (id:51158)
181 Little Avenue
Barrie, Ontario
Nestled in the heart of Barrie, this delightful raised bungalow offers the perfect blend of comfort, convenience and natural beauty. Boasting three bedrooms & two bathrooms, this home is ideal for someone seeking a peaceful retreat with easy access to amenities. The kitchen is equipped with ample cabinet space, with a convenient balcony access. The balcony offers a tranquil spot to unwind and soak in the sights and sounds of nature while enjoying a meal or sipping a refreshing beverage. With its proximity to schools and shops as well as a serene forest backdrop, this property provides a harmonious balance of suburban tranquility and urban convenience. The lower level of the home features two separate entrances, offering potential for an in-law suite or a great investment opportunity. Quick closing available. Schedule a showing today and experience the best of suburban living in Barrie! (id:51158)
20 Iris Crescent
Brampton, Ontario
Welcome To 20 Iris Cres! This Beautiful Detached Family Home Sits On An Extra Wide Lot On A Super Quiet Street. The Main Floor Offers Separate Yet An Open Concept Family/Living/Dining Rooms. Upgraded Kitchen Which Offers A Spacious Eat-In Kitchen And Walk-Out To A Beautiful Composite Deck. Second Floor Offers 4 Large Bedrooms, Perfect For A Growing Family! If You Like Entertainment, You Have To See The Basement And If You Like To Host, Then You Will Love The Huge Backyard Including A 1000 Sq Ft Of Poured Patterned Concrete. Don’t Miss This Home! (id:51158)
224241 Southgate 22 Road
Southgate, Ontario
Nestled in the country neighborhood of Dromore, this delightful two-story home offers the perfect example of countryside living with modern comforts. Situated on a generous half-acre lot, this property boasts not only a spacious home but also an inviting in-ground pool, perfect for those lazy summer days.As you step inside, you'll be greeted by the warmth of a cozy interior. The heart of the home lies in its large kitchen, where culinary adventures await. Equipped with ample countertop space and storage, it's a haven for both the home chef and entertainer.Upstairs, find sanctuary in the well-appointed bedrooms, each offering comfort and privacy. Whether you're seeking a peaceful retreat or a space to unwind, this home accommodates your every need.Outside, the allure continues with a detached shop, providing the ideal space for hobbies, projects, or additional storage. From gardening tools to DIY endeavors, there's room for it all.And of course, the we have to mention the in-ground pool that will provide you and your family with endless hours of relaxation and enjoyment. Whether you're hosting a summertime soire or simply basking in the sun, this oasis is sure to be the focal point of countless memories.With its blend of rural serenity and modern amenities, this property offers a lifestyle that's as inviting as it is rewarding. Welcome home to country living at its finest. (id:51158)
110 Palmer Road
Belleville, Ontario
This Home warmly welcomes with soaring, Vaulted Ceilings and a spacious, open Living and Dining Room Layout. With 3+1 Bedrooms, 4 Bathrooms, and Family & Breakfast Rooms functionally situated across 3,080 sqf (Above Grade) - this property reflects a harmonious blend of Hosting Potential and Personal Family Comfort. The Primary Bedroom boasts a 5-Piece Ensuite Bathroom, Two Generous Walk-In Closets, and the Serenity of your very own Walk-Out Balcony, which overlooks a Spacious Backyard with Forever Decking, Hot Tub ('21), Waterproofed Porch, & No Rear Neighbours. This sizable 49.21X139.50 Premium Lot is nestled on a quiet street in the desirable West End with convenient proximity to Multiple Schools, Amenities and Major Travel Ways. Enjoy the charm of Small Town Living in a Large & Updated Home. **** EXTRAS **** Furnace & HWT Owned, HWT (2021), Hot Tub (2021), A.C (2023), HRV System, Automatic Garage Door, Interior Garage Entry, Primary Bedroom Walk-In Closets (2), Upper Level Laundry, Walk-In Kitchen Pantry, Sizable Cold Cellar, +Storage (id:51158)
110 Palmer Road Road
Belleville, Ontario
This Home warmly welcomes with soaring, Vaulted Ceilings and a spacious, open Living and Dining Room Layout. With 3+1 Bedrooms, 4 Bathrooms, and Family & Breakfast Rooms functionally situated across 3,080 sqf (Above Grade) - this property reflects a harmonious blend of Hosting Potential and Personal Family Comfort. The Primary Bedroom boasts a 5-Piece Ensuite Bathroom, Two Generous Walk-In Closets, and the Serenity of your very own Walk-Out Balcony, which overlooks a Spacious Backyard with Forever Decking, Hot Tub ('21), Waterproofed Porch, & No Rear Neighbours. This sizable 49.21X139.50 Premium Lot is nestled on a quiet street in the desirable West End with convenient proximity to Multiple Schools, Amenities and Major Travel Ways. Enjoy the charm of Small Town Living in a Large & Updated Home. Furnace & HWT Owned, HWT (2021), Hot Tub (2021), A.C (2023), HRV System, Automatic Garage Door, Interior Garage Entry, Primary Bedroom Walk-In Closets (2), Upper Level Laundry, Walk-In Kitchen Pantry, Sizable Cold Cellar, +Storage (id:51158)
446 Concession 11 Road E
Tiny, Ontario
Nestled on nearly an acre of land, this updated brick bungalow exudes charm and elegance. With a generous 2567 sq. ft. of space, every family member is afforded their own sanctuary within this beautiful home. The heart of the home, the kitchen, boasts sleek quartz countertops and modern appliances, perfect for crafting culinary delights and creating cherished memories. Embrace the serenity of lazy mornings and tranquil evening reads in the sunroom, which offers picturesque views of the expansive yard stretching out behind the property. The walkout basement serves as a standout feature, versatile enough to function as an in-law suite or a private retreat, tailored to your desires. Outdoor amenities abound, including a newly constructed detached garage illuminated by energy-efficient LED lighting. The attached double garage has been thoughtfully upgraded with a durable rubberized floor and heater, ensuring comfort even on the coldest of days. Beyond the confines of the home, an active lifestyle awaits, with nearby beaches, golf courses, and nature trails beckoning exploration. Enhancements such as new pathways, railings, a rear deck, and a fire pit offer endless opportunities for outdoor enjoyment. Ample storage ensures that every tool and toy has its place, allowing for a clutter-free environment conducive to relaxation and recreation. Opportunities to acquire a property of this caliber are rare, so don't delay—schedule a visit today and seize the chance to make this exquisite bungalow your own. (id:51158)
1144 Scollard Drive
Peterborough, Ontario
THOMPSON BAY ESTATES: Beautiful home by Picture Homes - Osgoode Design, offered for the first time by the original owner in this upscale & desired neighbourhood. This well loved, 4 bedroom + den, 3.5-bathroom home with 2nd storey laundry and finished basement will embrace you with good energy the moment you enter. With room for the whole family to gather, live and play from the harvest table sized dining area to the heart of the home open-concept kitchen & living room, with a gas fireplace for the cooler evenings and romantic souls. Level walk-out to the back deck with a privacy fenced backyard, that is perfect for your four-legged friends too. Celebrate life by entertaining with family & friends in the terrific recreation room complete with a wet bar and three-piece washroom... great for dancing the night away or catching a movie. Thompson Bay on the Trent Severn Waterway is next to the Peterborough Golf and Country Club and a conservation waterfront community in the northeast corner of the city near Trent University. Just take the path across the street and you are a two-minute walk to the Rotary Walking Trail with a natural landscape of rivers, parks, forests, and ponds or grab the kayak and take it all in from the water... the birders will be fascinated to watch the trumpet swans and the large variety of birds that visit here. Ice skate, snowshoe, and cross-county ski in the winter. Great for the active family with excellent public schools nearby and a large community playground. If these walls could talk, they would say ""don't hesitate... love, peace & happiness resides here"". Take the virtual tour and come see! (id:51158)
18 Inverlochy Road
Carling, Ontario
Beautiful, 3 bedroom, winterized, drive to cottage with private road, year round access on Georgian Bay, Deep Bay. Located in Carling township, Parry Sound District. Renovated and move in ready. Raised bungalow with unfinished basement. (entrance from outside).Open concept, wood flooring, ceiling fans, wood stove & covered deck looking out to Georgian bay. Deep water docking for swimming. Enjoy Georgian Bay and its 30,000 islands with great fishing, boating and exploring. All season activities including ATVs, snowmobiling, hiking and trails. Kill Bear Provincial Park a short drive away. Nearby marinas, boat launches and amenities. Shore road allowance owned. A great way to get onto Georgian Bay! Click on the media arrow for video, floorplans and 3-D imaging. (id:51158)
8 Hillcrest Avenue
St. Catharines, Ontario
WELCOME TO YOUR LUXURY ESTATE IN NIAGARA! Stunning, private and exclusive 1.4 acre Estate will leave you in awe! Beautiful 5 bdrm home w/ 6400 sq. ft.of timeless and elegant living space features high end updates thruout, exceptional architectural elements, high quality craftmanship, outstanding millwork and keen attention to detail. No expense spared! This property is truly one-of-a-kind. Breathtaking, scenic park-like landscape w/water views. Set on a sprawling ravine lot, amongst an enclave of Executive homes, backing onto 12 Mile Creek on prestigious Hillcrest Avenue. Feat. large LR w/fp, 10ft. coffered ceiling, adjoins library w/fp, w/o to garden. Sep. DR w/custom French drs overlooks Sunroom. Greatrm w/updated Chef's Kit, granite, huge island, bay window overlooking scenic nature views, 3rd gas fp in Family rm, custom lighting. Outstanding oversized Sunroom w/4 sets of French drs. leading to magnificent grounds. Fabulous multi-use Garden room/Studio. 2nd floor feat. 5 spacious bdrms, 2 with ensuites, w/o to balcony. Primary bedroom with fp, lrg closets, vanity, updated ensuite w/glass shower, heated flrs. Separate wing with 2 spacious bdrms, updated bath are separated from the other rooms on 2nd flr and enjoy access to all flrs by a second staircase, great in-law potential or guest space. Impressive basement level with huge Recrm w/fp, large lighted bar, laundry, lrg storage rm, cedar closets. Dbl gar with capacity for car lift, large windows, cabinets. Access to expansive 3rd floor by staircase, w/vaulted ceiling and lrg window would make a fabulous bonus room or spectacular office, many potential uses. Excellent location steps to City's vibrant downtown, PAC, Meridian Arena, St. Catharines Golf Club, wonderful restaurants and cafes, excellent schools. Close proximity to QEW, 406, Brock U, Ridley College, Niagara Wine Region, Hospital, shopping, scenic hiking & cycling trails, parks, NOTL, Buffalo, Hamilton and Toronto airports SEE VIRTUAL TOUR (id:51158)
8207 Beaver Glen Drive
Niagara Falls, Ontario
Imaculate Large 3+2 Br Home Features Hardwood Floors Throughout The Living/Dining Room Area, beautiful Kitchen With Granite Counters, Built In Appliances Such As Fridge And 2 Ovens And A Gas Stove! From The Kitchen Walk Out To Your deck Overlooking Your Heated, Inground Pool. Fully Fenced Yard With Pool House with a backyard view of green and pond. Close to all the amenities. (id:51158)
231 Elizabeth Street S
Brampton, Ontario
A promising investment opportunity or a large family home with 2 separate self contained basement units, located in the very quiet, family friendly Elizabeth St, in Downtown Brampton. Massive front window floods the space with natural light, maple hardwood floors span the main level, and a fireplace in living/dining room creates a cozy atmosphere-ideal to entertain family & friends. The finished basement has two separate 1 bedroom units, each with updated kitchens/living rooms/4pc bathroom & access to a shared 2nd laundry space. The oversized backyard with mature trees is a fantastic feature providing a peaceful space for owners to enjoy the outdoors. Large well maintained front yard with no side walk to shovel, space for 4 parked cars. Walk to Gage Park, GO Transit, The Rose, Shops, Restaurants, Parks, and Schools. Close to HWY 401/407/410. An aggregate side walkway and side gates allow for simple access to the backyard. **** EXTRAS **** Please Note: Work is currently being performed to comply with City of Brampton permit requirements for two legal unit dwelling status. Please do not disturb workers if you see them. Thank you (id:51158)
45 Anhinga Lane
North Kawartha, Ontario
Escape to this Lakeside Haven on Chandos Lake! With 100 Ft. of Lake Frontage, this 3BR, 1BA 3-Season Cottage Offers a Serene Retreat. Enjoy Stunning Sunset Views from the Large Patio, Dock, and Fire Pit. The Outdoor Space is Perfect for Entertaining, with Room for Dining and Lounging. Inside, the Spacious Living Area Boasts a Rustic Feel, Complemented by Brand New Floors Throughout. Updates Like the Roof (4 Years), Septic System (12 Years, for 4 Bdrms), and Electrical (4 Years) Ensure Worry-Free Living. A Boathouse and Double Car Garage (12 Years) Provide Added Convenience, Along with Ample Parking. Perfect for Year-Round Enjoyment, with a Permitted Roughed-In Washroom in the Garage for Added Convenience. (id:51158)
45 Anhinga Lane Lane
North Kawartha Twp, Ontario
Escape to this Lakeside Haven on Chandos Lake! With 100 Ft. of Lake Frontage, this 3BR, 1BA 3-Season Cottage Offers a Serene Retreat. Enjoy Stunning Sunset Views from the Large Patio, Dock, and Fire Pit. The Outdoor Space is Perfect for Entertaining, with Room for Dining and Lounging. Inside, the Spacious Living Area Boasts a Rustic Feel, Complemented by Brand New Floors Throughout. Updates Like the Roof (4 Years), Septic System (12 Years, for 4 Bdrms), and Electrical (4 Years) Ensure Worry-Free Living. A Boathouse and Double Car Garage (12 Years) Provide Added Convenience, Along with Ample Parking. Perfect for Year-Round Enjoyment, with a Permitted Roughed-In Washroom in the Garage for Added Convenience. (id:51158)
12 Bailey Avenue E
Guelph, Ontario
A Well-Maintained Home In Central Guelph Boasting 4 Bedrooms & 2 Full And 1 Half Bathrooms, Complemented By An Additional Legal 1 Bedroom, 1 Full Bathroom Basement Apt. The Property Includes Attached Double Car Garage & A Spacious Double-Wide Driveway. The Main Level Showcases A Luminous Living Room, A Dinette Area, And A Kitchen That Opens Onto The Garden With Deck. The Family Room Exudes Coziness With Its Fireplace. Pot Lights On the Main Floor. Upstairs, The Expansive Master Bedroom Features Coffered Ceilings & An Ensuite Bath With Five Fixtures, Accompanied By 3 Additional Good-Sized Bedrooms And A Four-Piece Bathroom. The Legally Finished Basement Offers An Additional 4Pc Bathroom, A Generously Sized Bedroom, A Kitchen, And A Living Area, Complete With A Separate Entrance. Conveniently Located Near Various Amenities Such As Shopping Outlets, Restaurants, A Community Recreation Center, And Major Highways. The Potential Rental Income Amounts To $5,700.00 Per Month, With $3,700.00 From The Main House And $2,000.00 From The Basement. Good Investment!! Great For Family That Can Use The Basement Income To Supplement Payments! Separate Entrance Bsmt Apt Is A Legal Unit. Perfect For Families Looking To Live & Generate Extra Income. Notable Updates: Front Porch 2021, Hardwood floor on main level 2021, Kitchen & Vanities Counter To Quartz 2021, Furnace/AC 2021, Roof 2019. Water Heater Last Replaced In 2023 Is Rental. **** EXTRAS **** Separate Entrance bsmnt is a legal unit. Perfect For Families looking to live and generate extra income. (id:51158)
10 Shoreview Drive
Barrie, Ontario
Explore this breathtaking contemporary residence nestled in Barrie's Old East End. Surrounded by majestic oak trees and offering seasonal lake views from its elevated vantage point. This Stunning private backyard sanctuary, where a sleek modern pool beckons relaxation, complemented by an expansive lounging complete with a TV for the sports enthusiast or family movie nights. Relax in the hot tub under the stars, with ample space allowing furry friends and children to frolic freely. The 12 ft patio doors grace the back of the house flooding the house with natural light. The Kitchen offers high-end appliances for the chef and separate dining room for entertaining. Primary suite has an incredible walk-in dressing room and and spacious renovated ensuite. Originally designed as a 4 bdr home, it can effortlessly be converted back. Large mudroom with tiled flooring and closet space on both sides provides a convenient area for pet containment and organization. The Basement has recently been renovated right down to the studs, including 23 pot lights, 3pc bathroom, completely rewired, new floors, trim doors, drywall, furnace, large recreation room, bedroom, bathroom and gym area 3350 sq ft of beautifully finished living .space, with over $100,000 spent in 2023/204. This home offers unparalleled comfort and luxury. Peace of mind with New Hard Wired Lorex Security Cameras with Live Feed . (id:51158)
3364 Burnhamthorpe Road W
Oakville, Ontario
Rare Rural Lot in North Oakville! This 3Br, 2.5 Bath Bungalow Sits On A 0.924 Acre Property Close To Hwy 25 and 407. Also A Short Drive to Shopping and Public Transit. This Spacious Home Offers A Large Eat-In Kitchen, Updated 2pc and 4pc Bath As Well As 3 Large Bedrooms With Ample Natural Light. The Master Bedroom Includes A 3pc Ensuite And Built In Walk-In Closet. Addt'l Structures Include Garage/Wrkshp 220 Amp, Barn W/3 Stalls & Storage Shed. **** EXTRAS **** ADDITIONAL 2.3 ACRES LEASED FROM HYDRO ONE. (id:51158)
4701 Irena Avenue
Burlington, Ontario
Welcome to this beautiful 3 bed, 4 bath detached home in Alton Village. The property has great curb appeal with a 2 car garage for lots of parking. Upgraded hardwood, stairs, pot lights, and lighting throughout. Beautifully renovated eat-in kitchen with quartz countertops, island and cabinetry for extra storage. Walkout through custom California shutters to the mini deck and interlocking in the backyard, ideal for BBQ's and hosting family or friends. Convenient main floor laundry room. Large family room upstairs with cozy gas fireplace and media wall with shelving across. Large primary bedroom with 4 pc ensuite. 2 more generously sized bedrooms with big windows for lots of natural lighting and closets. Professionally finished basement with a 3pc bath, office/4th bedroom, wet bar and another cozy gas fireplace perfect for entertainment or lounging. Ideal location, great school district with easy access to all amenities including Shopping, Steps to Top Schools, Highways and Parks/Trails. (id:51158)
10 Wright Street
Welland, Ontario
Step into this updated 3 bedroom,1 bath Welland home. The main floor welcomes you with a fantastic layout, including a spacious living room, dining room, and separate den. A large updated eat-in kitchen, perfect for entertaining or everyday living. Upstairs, you'll find 3 good-sized bedrooms, offering comfort and privacy for the whole family. Outside, the backyard is a true highlight, boasting a fabulous deck and plenty of space for relaxation and recreation. Parking is a breeze with room for 2 cars. Several recent updates include renovated bathroom '23, new laminate flooring installed '23, kitchen and flooring i '21, new deck and sliding door '21, fence '21, basement waterproofing '21 on the north side ,steel roof '19, most windows replaced '17,furnace '14. This home is a perfect blend of charm, functionality, and modern amenities, ready to welcome you home. (id:51158)
133 Britannia Avenue
London, Ontario
This fantastic investment opportunity is not to be missed! Situated on Britannia Ave (just off Oxford), this detached home boasts 5 spacious bedrooms & 2.5 bathrooms and is set on a on a large 50’x125’ lot. Features include: a large eat-in kitchen with quartz island, open concept living room & dining room area. Recent updates include a two-piece ensuite, quartz kitchen island, spray foam insulation, front deck, carpets, hardwood floors, roof (2013) and more and improvements both inside and out. AC & Furnace installed in 2015. Large driveway offers parking for 4 cars. Fully leased until April 2025, this property is professionally managed, licensed, and is a truly a turn-key opportunity. A++ Location with quick access to Cherry Hill shopping, Richmond row, downtown London, Western University and more! (id:51158)
215 Bellehaven Drive
Waterloo, Ontario
Attention all home buyers and investors! Welcome to 215 Bellehaven Drive, located in a family-friendly neighborhood of Lincoln Heights, Waterloo. This 3+2 bedrooms, 2 bathrooms, is filled with plenty of potential. You'll love the spacious living and dining areas. Laundry is located on both the main floor and in the basement, and the convenient location close to shopping, schools, and highways. A separate kitchen, a large backyard, ample parking, and an in-law suite with a separate entrance, the possibilities are endless. Roof was replaced in 2013, and a newer Furnace in Jan 2024. Basement apartment has a grandfathered accessory apartment and has had rental licence with the City of Waterloo. Don't miss out on this opportunity to make this beautiful house your home. Schedule your private tour today and experience the comfort and convenience this home has to offer! (id:51158)
20 Lower Links Road
Toronto, Ontario
Step Into A World Of Architectural Brilliance With This Mid-Century Modern Gem, Where Every Corner Exudes Uniqueness And Charm. Resting On A Sprawling 75Ft x 139Ft Lot In High Demand York Mills/St Andrews Area This Completely Renovated Home Beautifully Marries Practicality And Contemporary Comfort. Multi Directional Views To Green Surroundings, Clean Lines, Extensive Windows, Open Spaces, 5 Skylights, Beamed Cathedral Ceilings, Double Brick Walls, 2 Wood-Burning Fireplaces, Gourmet-Level Kitchen. 4+1 Bedrooms, Primary Bedroom W/Her and His Closet, Ensuite W/Heated Floors. Lower Level Bedroom W/Heated Floors, W/I Closet and Ensuite. Basement W/Polished Concrete Floors, Rec Room and Wet Bar. Landscaped Garden With Flagstone Patio. Excellent Move-In Condition. Short Walk To York Mills Subway & Local Buses. Easy Access To HWY 401. Highly Rated Public and Private Schools **** EXTRAS **** All Elf's & Window Coverings. Split Zone High & Mid EFF Furnaces, 2 CAC Units, U/G Sprinklers, Heated Floors, Central Vac. Panelled Thermador F/F , Panelled Bosch DW, Bosch 5 Burner Gas Cooktop, Bosch Comb Wall Owen, Marvel Wine Cooler (id:51158)
125 Laurier Avenue
Hamilton, Ontario
Step into your ideal residence nestled in the highly sought-after west Hamilton Mountain Buchanan Park neighbourhood! This property is perfect for the first time homebuyers, investors, & retirees alike. This well kept, custom-built, single owner, raised brick & stone bungalow has a huge backyard, patio & ample space for addition or pool, 1100sqft on main level, finished basement brings total living space to over 2000sqft, ceramic floors, original hardwood floors throughout, beautifully, recently renovated large 5pc bath on the main floor, spacious dining room & carpeted living room with a huge bay window, galley-style kitchen with recently installed cupboards & granite countertop, spacious 2 car detached garage with a new auto garage door, & large attached concrete tool shed, generous parking for up to 6 vehicles, large covered, raised front porch & second patio on ground level. The large, fully finished basement is perfect for an in-law suite, multi-generational living or potentially lucrative rental income as it features a separate side entrance, spacious rec room with stone fireplace & gas stove insert, potential for 2 bedrooms or office/exercise room + 1 extra bedroom, large eat-in kitchen, full bathroom, large laundry room, large storage room with built-in shelving, workshop room & wine cellar. This home offer convenience with seamless access to transportation, schools, parks, shopping & major hwy like the Linc/403. Don't let this slip away - Book your tour now! (id:51158)
685 Frederick Street
Kitchener, Ontario
685 Frederick St is one of the very few ADU (additional dwelling unit in the back yard) in Kitchener and Waterloo area. If you are a big family trying to live closer and also need some some space in between , 685 Frederick St is the one for you. If you are an investor looking for POSITIVE CASH FLOW, 685 Frederick St is the one for you. 685 Frederick St includes a total living space over 3000 sqft. The front unit is an amazing bungalow with 2 bedrooms+ 1 living room in the main level and 2 bedrooms + 1 family room in the basement. The basement in the front unit can be easily converted to a legal basement due to its huge space on both main and lower level and existing separated entrance. The new built 2 bedroom 818 sqft additional dwelling unit in its backyard is perfect for either in-laws or extra incomes. Existing duplex (+potentially legal basement unit) with 2-3 rental incomes within ONE purchase, 685 Frederick St can roughly generate $6000-7000 dollars rental income. For a big family or multi unit use, parking is the KEY. 685 Frederick St includes 1 garage parking and 5 drive way parkings. Super close to Highway 85, Schools, Webber park, Frederick Mall, Shantz Park and Stanley Park Conservation Area. With all that being said, 685 Frederick St is one of the most unique multi residential property in KW area. (id:51158)
73 Thomson Drive
Hamilton, Ontario
""Discover Waterdown's hidden gem - a stunning 4+1 bedroom, 3 bathroom home nestled on an extra wide lot in a picturesque, mature Muskoka-like setting. This charming home boasts an oversized garage, inviting formal living and dining areas with a cozy wood fireplace, a spacious eat-in kitchen, and a large master suite. You'll find hardwood floors throughout, three fireplaces to keep you warm on chilly nights, and updated windows that bathe the space in natural light. Perfectly situated near the Niagara Escarpment and trails, with convenient highway access. Don't miss out on this tranquil oasis!"" **** EXTRAS **** S/S STOVE,S/S FRIDGE ,B/IDISHWASHER ,MICROWAVE,BASEMENT STOVE ,WASHER ,DRYER ,ALL ELECTRICAL LIGHTFIXTURES AND WINDOW COVERINGS. (id:51158)
93 Gill Road
Lambton Shores, Ontario
GRAND BEND RIVERFRONT W/ BOAT DOCKS | 53+ FEET ON THE AUSABLE | IMMACULATE 4 BED / 3 FULL BATH BUNGALOW | EPIC OUTDOOR RIVERSIDE & DOCK LEVEL LIVING SPACE! Attention boaters & waterfront shoppers - this is the one you've been waiting for, priced BELOW 2021 values where the rest of the Grand Bend market is holding strong. Imagine sipping your morning coffee at the water's edge before a quick family boat ride out to Lake Huron's endless sandy beaches. From the well-integrated boat docks featuring a dock platform on piers in concrete sonotubes + a graded section for jet skis to the incredible covered & uncovered outdoor living spaces from the house to the water's edge, this place is perfect! The exceptional interior is what you'd expect from a premium Medway home including a custom quartz soft-close kitchen w/ an oversized in-sink island complimenting the open-concept principal living space, main level master w/ walk-in & ensuite bath w/ heated floors, another main level bedroom + cheater ensuite bath, main level laundry, & then, 2 more bedrooms + a full bath to compliment the oversized lower level family room & bar area w/ a variety of upgrades (transom windows, extended deck space w/ included hot tub, engineered floor joists, gas dryer service, staircase lighting, tray ceilings, insulated garage, central vac, custom quartz wet bar!). The lifetime Hardie board & stone exterior complete the package w/ everything in PRISTINE condition! This superb get away or yr round 4 season home shows LIKE NEW! Even the location is tops, nestled into the far end of a quiet cul de sac / dead-end road on municipal sewers + std utilities. And don't forget about the best part: right in your riverfront yard just past the bubbling hot tub, flagstone firepit patio, storage shed, & bar area w/ serving booth right on the dock, you're a short boat cruise, or bike/walk to Grand Bend's world class Blue Flag beach & all of downtown's fantastic amenities. Available for quick possession! (id:51158)
37 Styles Drive
St. Thomas, Ontario
Welcome to 37 Styles Drive in the heart of St. Thomas! This inviting property presents a delightful blend of comfort and modernity. Featuring 3 bedrooms and 3.5 baths. This home offers ample space for both relaxation and entertainment. Step inside to discover a chef's kitchen with stainless steel appliances, seamlessly flowing into the open-concept living area with engineered hardwood floors, creating a warm and welcoming ambiance for gatherings with friends and family. Convenience is paramount with a second-floor laundry room, ensuring effortless daily routines. The finished basement adds versatility to the home, boasting a generously sized rec room, a full bathroom, and a flexible office/den space, ideal for remote work or leisure activities. Outside, the 154 ft. large and deep lot provides plenty of room for outdoor enjoyment, featuring a double car garage, a concrete driveway, and a great size patio area complete with a pergola. Situated just minutes away from shopping centers, restaurants, parks, and scenic trails. This property offers the ideal balance of suburban tranquility and urban convenience. Don't miss out on the opportunity to make this place your home. (id:51158)
88646 Hilltop Lane
Malahide, Ontario
Attention to detail is evident in this exceptional executive bungalow home, located in a rural cul de sac with other upscale homes! The finishes, features, floor plan and even the beautiful landscaping have a been well thought out. The main floor of the home features the great room with living, dining areas and a kitchen that is sure to impress the aspiring chef, features include large island with sink and quartz top, high quality appliances including side by side fridge/freezer, pot filler tap over the stove, pantry and easy access to the covered rear porch. Additionally on the main floor there you have a mudroom and foyer, full bathroom with double sinks, main floor laundry with ample storage, 3 bedrooms, the primary features a dream ensuite and walk in closets. The basement of the home is finished with an additional 2 bedrooms, full bathroom, large rec room, exercise room, cold storage, and utility room. On top of all that there is a generously sized attached double garage, spacious concrete driveway 10' x 15' storage shed, and in ground sprinkler system. All measurements and square footage as per iGuide floor plan in photos. All measurements to widest points. (id:51158)
19 Shady Lane
Lambton Shores, Ontario
SENSATIONAL & ICONIC GRAND BEND RIVERFRONT CHARMER W/ PANORAMIC LAKE VIEWS | 50 FT OF BOAT DOCKAGE | ROCK SOLID 4 SEASON WALK-OUT DUPLEX | 3 STORIES OF WATER FRONTAGE FOR EPIC SUNSETS: This 5 bed/3 full bath/2 kitchen 2611 sq ft waterfront charmer is a definitive example of the phrase ONE-OF-A-KIND. Are you in search of a property that can offer lakefront views & breathtaking sunset panoramas at the very same location where you can jump in the boat 30 ft from your front door? Such a phenomenal combination of benefits is extremely rare. These exceptional properties, of which Grand Bend has very few; offering boat docks w/ LAKEFRONT benefits situated just 325 mtrs from Grand Bend's famous & forever sandy Main Beach at the river mouth; are kept in the family & cherished by their owners for decades. And within this elite limited-edition category of Real Estate, 19 Shady Lane is irrefutably at the top of the charts due its outstanding geographic position. The photos are true, a visual truth that is even more stunning in person, outdoors & in, from every riverfront & lakeside angle in the SW facing sections of the house. Yes, this lot is superb, but the magic & beauty of this property is found throughout the enchanting home that is so perfectly positioned upon it. This extremely well-kept gem is the Romeo of the riverfront from the various levels of lake view patios, decks, & covered+uncovered outdoor spaces to the immaculate gardens & that lifetime steel eco roof - & the interior is just as tight! The classic hardwood flooring & endless waterfront windows frame in the perfect setting, with the oversized lakeview riverfront master w/ private balcony being unbeatable. The home also boasts a completely self-sufficient walk-out 2 bed-unit w/ its own kitchen. The clever placement of the 5 bedrooms across 3 levels w/ main level laundry is ideal for a multi-generational situation & the secured/gated entrance & parking is perfect for all the toys! Time to live the dream! (id:51158)
6861 Vallas Circle
London, Ontario
Welcome to 6861 Vallas Circle. Located in Beautiful sought after Talbot Village. This 4 bedroom 2 and a half bath home will be the perfect fit for your family. The main floor features an open concept kitchen, living room and dining area that will make the perfect setting for everyone to gather for meals and relaxing time. The main floor also offers a 2 piece bathroom and laundry/ mudroom with access to the oversized 1.5 garage. The upper floor of this home features 4 well sized bedrooms and a 4 piece bath. The large primary bedroom has a walk in closet and private ensuite. The home is situated with no neighbors directly behind. This adds to the privacy that you and your family will experience during the upcoming summer nights. Another great feature of this home is the fact that there is still plenty of equity that can be added. The basement has been framed and has plumbing roughed in for a washroom. So when you are ready to add your personal touch it will be waiting.\r\nThe location of the home offers easy access to all areas of the west end, you can be on the 401 within 5 mins and the Boler ski hill within 7 min. But if you and your family are more into swimming , hockey or the Library, the Bostwick Community Centre is 4 min away. Grocery store, dining, banking, Tim Hortons and Good life Fitness are just around the corner.\r\n\r\nSo call your realtor or contact myself for a private showing, and lets get started with the space and amenities that you deserve. (id:51158)
6381 West Parkway Drive
Lambton Shores, Ontario
One floor 2 Bedroom 4 season cottage with Screen room in Prime location at Ipperwash Beach, 200 yards to Lake Huron, access thru Municipal Park across the Road. Updated cottage on smaller lot but parking for 3 cars, with deeded access over lane way off paved Road. Lots of kitchen cabinets new in 2021 with huge island, garden doors to 7' x 4' upper deck leading to newer 20 x 12 foot lower deck with built-in seating in private fenced yard. Separate dining room, vaulted ceilings, 2 walk-in closets in 1 bedroom, main floor laundry in updated 3 piece bath room. Forced air electric furnace with central air. Municipal water, 100 amp hydro service with breakers, Most windows are newer, low maintenance exterior with metal roof on house and 12 x 8 foot storage shed. Large owned hot water heater serves the cottage and there is a tank-less water heater for the outdoor shower. All water lines are heat traced. Cottage is in excellent condition. Several public golf courses within 15 minutes. Located less than an hour from London or Bluewater bridge in Sarnia, shopping in Forest 10 minutes and 15 minutes to night life in Grand Bend. You can just move in and enjoy the great sand beach and fantastic sunsets over Lake Huron! Note: Fire Place has not been used by the Sellers No Warranty on it. (id:51158)
137 Main Street E
Chatham-Kent, Ontario
Step into the character and warmth of this enchanting century home, nestled in the\r\nheart of Highgate. Boasting 5 bedrooms and 2 bathrooms, this spacious home blends\r\ntimeless charm with modern comforts. Inside, discover peace of mind knowing that\r\nthis home has undergone significant mechanical upgrades in recent years. Some\r\nupdates include: roof, eavestrough, soffit & fascia (2017), two furnaces (2019 and\r\n2022), AC (2021), blown-in insulation (2015), brick repointing (2021), and almost\r\nall windows being replaced over the past decade. Be sure to explore the attached\r\ndocument for a full list of updates. Outside, the park-like yard (approx .647\r\nacres) awaits your enjoyment, offering tranquility amidst expansive green space.\r\nUnwind in the above-ground pool installed in 2021, creating the perfect setting for\r\nrelaxation and recreation. Conveniently located with swift access to Hwy #401,\r\ncommuting is effortless, placing you approximately 45 minutes from London and\r\nChatham less than a 30-minute drive away. Ease of access ensures convenience at\r\nevery turn. (id:51158)
71889 Sunridge Crescent
Bluewater, Ontario
READY TO MOVE IN A FOUR-SEASON PROPERTY LOCATED 6 MINUTE DRIVE TO GRAND BEND AND 15 MINUTE DRIVE TO BAYFIELD IN A SMALL AND QUIET SUBDIVISION. THIS TWO-STORY HONE WITH 5 BEDROOMS AND 3 BEDROOMS HAS A LAKEFRONT AND\r\nSUNSET VIEW OF LAKE HURON. THE MAIN FLOOR LIVING ROOM HAS A GAS FIREPLACE, 16 FOOT CATHEDRAL CEILING, IS BRIGHT, AND OVERLOOKS THE DINING ROOM AND KITCHEN. THE SECOND FLOOR FEATURES A PRIVATE BALCONY ACCESS FROM ONE OF THE BEDROOM WITH A FRENCH DOOR. LOWER LEVEL OFFER A FULLY FINISHED BASEMENT WITH 2 BEDROOM ROOM, A GAME ROOM WITH A POOL TABLE, AN AIR HOCKEY TABLE, AND A 3 PIECE BATH. THIS PROPERTY IS PERFECT FOR FAMILY HOME, FAMILY GATHERINGS TO GET OUT OF THE CITY, OR RENTAL INCOME. IN HIGH SEASON, THE WEEKLY RATE RANGES FROM $2400 TO $2700. A HOT WATER HEATER IS OWNED. (id:51158)
148 Mcrae Street
Southwest Middlesex, Ontario
148 McRae st, A corner Lot situated across the street from the Glencoe train station bringing in viaRail access from Windsor to Montreal. this property is within a 5 minute walk to the grocery store, bank, post office, Tim Hortons and LCBO \r\n\r\nThe property itself features 3 bedrooms & 1 bathroom with an open concept design all on one floor. perfect for a first time home buyer or down-sizer. In the front you'll find a three season sun room that stays very comfy even in the colder months. this property as been lovingly cared for, for generations and is move-in ready for a new owner.\r\n\r\nLocated on a quarter acre lot with a fully fenced yard, new air conditioning unit (2023), New ROOF (2022) (id:51158)
113 Collins Way
Strathroy-Caradoc, Ontario
ATTENTION PROFESSIONALS, RETIREES, GOLFERS AND EMPTY NESTERS. This absolutely gorgeous Dwyer built bungalow in South Grove Meadows next to Caradoc Sands golf course is a true gem. Featuring stunning hardwood floors, elegant Crown moulding and high-end finishings, this home exudes luxury. The main level boasts an open concept design with a bright inviting great room with a tray ceiling, a spacious eating area over looking the yard, and a gourmet kitchen with granite countertops, a large island with breakfast bar, a coffee station, lots of room to work and a walk-in pantry. The spacious primary bedroom retreat offers double doors, california shutters, a walk-in closet, and a luxurious en-suite with double sinks and a glass shower. Additionally, the main level includes a 2 piece powder room, a laundry room next to the primary bedroom and a formal dining room that could serve as a front den or another bedroom by adding doors onto the room. The lower level impresses with a large family room and its cozy gas fireplace, a bar area with plumbing roughed in and space for a games table as well as three bedrooms ideal for a growing family. One bedroom currently serves as a hair studio and could easily be converted back. The backyard oasis is a highlight with a stamped concrete patio, covered deck, privacy fence, lovely landscaping, a gas line for the bbq and a premium 13’ party swim spa/hot tub. The spa has waterfalls, blue tooth controlled and can be used as a swim spa or a big party hot tub and even a small pool in the summer. This home also features a Sandpoint system for watering the grass, a conduit for an electric car charger in the garage, six appliances, and a prime location close to shopping, the dog park and other great amenities in the south end of town. As a bonus the golf course is just a chip and a putt away. Whether you love to entertain or simply relax in style, this property is a must-see for anyone seeking luxury living in a prime location!!!! (id:51158)
2692 Heardcreek Trail
London, Ontario
Welcome to the Blanca model at 2692 Heardcreek Trail in Foxfield Subdivision. This stunning 4 bedroom residence with main floor laundry epitomizes contemporary living, enhanced by Bayhill Homes' standard premium upgrades and features. Step into the heart of the home where the upgraded kitchen beckons with quartz counters, pull-outs and ceiling-height cabinets, accompanied by a spacious island for culinary convenience. The living room boasts a captivating feature wall with a linear fireplace and built-ins, creating a cozy and stylish focal point. Luxury extends throughout with quartz counters gracing the butler's pantry, laundry room and bathrooms. Upgraded light fixtures and numerous pot lights illuminate the space, showcasing the beauty of engineered hardwood floors transitioning seamlessly into tile in wet areas. Outdoor living is embraced with a covered back porch featuring lighting and a concrete patio, overlooking the already sodded grounds. The exterior is further enhanced by a concrete driveway and sidewalk, providing a warm welcome. Entertainment and security converge with built-in hardwired speakers on the main floor and outside, complemented by hardwired outdoor cameras and receiver. Ascend to the second floor to discover a spa-like ensuite with a double vanity, soaker tub, and glass walk-in shower. The home is equipped with a Lennox Furnace, Central Air, and Lifebreath system for ultimate comfort. Premium inclusions abound, including a gas line rough-in for the stove and BBQ, an automatic garage door opener, 45-year shingles, and a framed basement for potential additional living space. The oversized lots provide a serene backdrop with no houses directly behind. The separate side entrance to the basement adds versatility to the home, offering potential for a private entrance. Additional features such as black finish hardware on doors and 9-foot ceilings on the main level add a touch of modern sophistication to this exceptional residence. (id:51158)
38 Bassenthwaite Crescent
London, Ontario
Welcome to 38 Bassenthwaite Crescent, a well maintained 3 bedroom 2 storey home with 2 car garage and a fully finished lower level. This north London property is located on a quiet crescent and situated on a pie shaped lot convenient to Masonville Mall, Western University and LHSC University Hospital and a short walking distance to a park, trails and top rated schools including Masonville Public School and Lucas Secondary School. Main floor features include formal living room, dining room and family room with the comfort of a gas fireplace for those quiet times at home. The updated kitchen includes a centre island, pot lights and under cabinet lighting, marmolium flooring and walk-out to raised deck and patio area giving direct access to the fully fenced rear yard that is excellent for younger children or pets. The main level also has a 2 piece powder room and a laundry room, providing access to the garage. The upper level has 3 bedrooms and a 4 piece main bath. ""Master suite features a very generously sized walk-in closet and equally as large ensuite with corner jetted tub and exceptionally spacious glass shower. Lower level features include a large multi-use recroom/exercise area plus a spacious home office and 4 piece bathroom. Updates include kithen, family room flooring, professionally painted interiour 4 years ago, all front windows replaced approx 10 years ago and all rear windows replaced in February 2024. Two main garage doors replaced 3 years ago. Carpets professionally cleaned. (id:51158)
527 Barton Street E
Hamilton, Ontario
Nestled in the heart of the vibrant Hamilton Gibson/Stipley neighbourhood, this all-brick, two-storey duplex at 527 Barton Street East offers the perfect blend of convenience and modern living. This turn-key property is ideal for investors or homeowners seeking great income potential. Pride of ownership is evident throughout, with renovations including updated kitchen, bathrooms, windows, and floors. The property features two separate hydro meters and two electric panels, providing flexibility and utility for tenants. There is parking at the rear for at least two cars, making urban living convenient. Enjoy easy access to major highways, shopping, and public transit, hospitals; making this a prime location in Hamilton. Whether you're looking to invest in a lucrative rental property or secure a multi-family home, this property is a must-see. Don't miss outschedule your private showing today! (id:51158)
FREE List of Price Reduced, Back Owned, MUST SELL, Distressed Homes and Not on Market Homes
Discover the Best Homes That Are Not Readily Available Online with Our Free List
Are you tired of sifting through countless online listings and not finding the right home? Do you want access to exclusive homes not readily available online? Look no further! With our free list, you will have the opportunity to discover homes for sale by owners, bank-owned homes, and distress sales that are not available to the general public.
The Benefits of Our Free Home List
- Free Service: Our list is 100% free and comes with no obligation to buy.
- Guaranteed Satisfaction: Every home purchased through our list comes with a 100% Buyer Satisfaction Guarantee. If you don’t love your new home, we’ll buy it back through our Guaranteed Sale Program.
- Instant Access: Simply send us a direct message, and you will receive your free list instantly.
- Exclusive Homes: Our list includes homes that are not readily available online, giving you the chance to discover hidden gems.

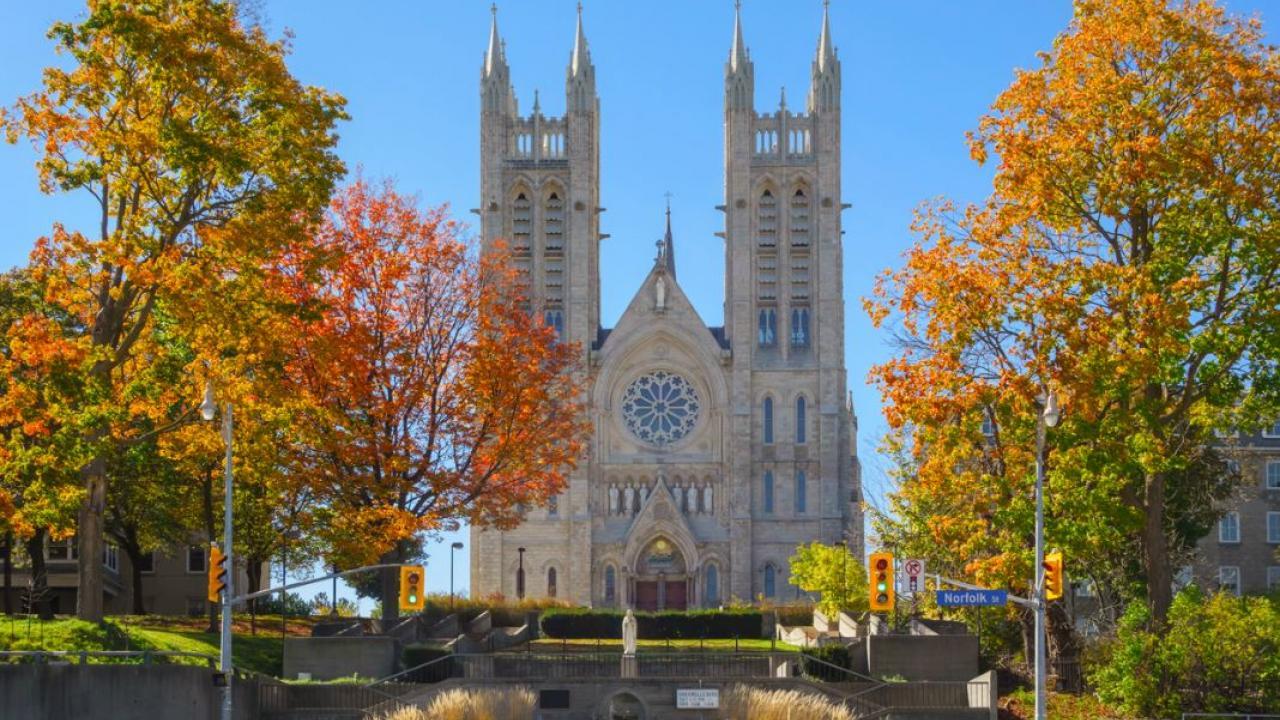
How Our Free Home List Works
Receiving your free home list is easy! All you have to do is send us a direct message, and you will receive your list instantly. Our list includes homes for sale by owners, bank-owned homes, and distress sales, giving you a wide range of options to choose from.
Once you receive your list, you can start browsing homes at your leisure. If you see a home that interests you, simply contact us, and we will arrange a viewing. Please note that the homes shown may or may not be for sale at the time of viewing.
Frequently Asked Questions
Is the service really free? Yes, our service is 100% free, and there is no obligation to buy.
What kind of homes are included in the list? The list includes homes not readily available online, such as homes for sale by owners, bank-owned homes, and distress sales.
What is the 100% Buyer Satisfaction Guarantee? The 100% Buyer Satisfaction Guarantee means that if you don’t love your new home, we’ll buy it back through our Guaranteed Sale Program.
Do I have to pay anything to receive the list? No, you do not have to pay anything to receive the list. Our service is 100% free.
Don’t waste your time browsing countless online listings and not finding the right home. With our free list, you will have access to exclusive homes not readily available online, including homes for sale by owners, bank-owned homes, and distress sales. Plus, with our 100% Buyer Satisfaction Guarantee, you can be confident that you will love your new home or we’ll buy it back. Send us a direct message now to receive your free list.
The “List includes homes not readily available online like for sale by owners, bank owned homes, distress sales, etc. Send a direct message for free instant list. NO cost and NO obligation to buy a home. This is a free service. Any home purchased comes with a 100% Buyer Satisfaction Guarantee, Love the home you buy, or we’ll buy it back with our Guaranteed Sale Program Home shown may or may not be for sale at time of
Checkout our Guide and Tips on Buy and Selling Real Estate in Milton, Georgetown, Guelph, Rockwood and the GTA
Buying or selling a home?
If you’re looking to buy, or sell your home, you’ve come to the right place! We are here to help you find the perfect house or house for sale in Georgetown, Milton, Rockwood, Guelph or the GTA.
Being real estate expert, I will do everything we can to make sure your transaction goes smoothly. We have access to thousands of properties on the market and can help you find the perfect property to meet your needs.
If you want to sell your current home, we can provide access to our network of brokers who specialize in selling homes. As an agent, I will guide you through the process and get your home sold fast!
I am here for you every step of the way with our expert advice on all aspects of buying and selling real estate.
Local Real Estate Agent Working for You
Tony Sousa
Georgetown, Rockwood, Gueph Realtor
I help you find you find the perfect listings in GTA whether you are looking for a New Condo or Existing Condominium Apartment or New Construction Presale Condo, detached house, townhouse or Penthouse.
A large portion of our client base is located outside Canada. Rest assured we have all the tools and resources to help you with a hassle-free real estate transaction wherever in the world you may be located.
Serving Georgetown, Rockwood, Toronto, Mississauga, Guelph, Oakville, Burlington & the GTA

