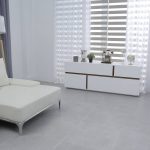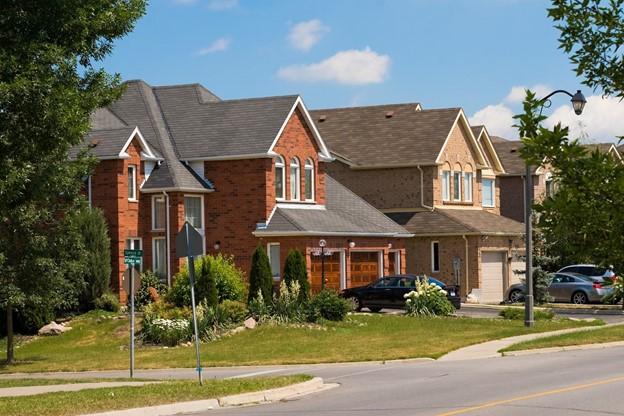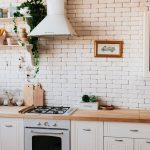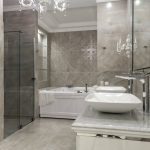
Boost Your Real Estate Sale in Guelph, ON with Pool Maintenance Tips in 2023
Are you planning to sell your home in Guelph, ON? If so, you might want to consider keeping your pool in top condition. Pools are
Get instant access to our free list of homes not readily available online, including for sale by owners, bank-owned homes, and distress sales. Our service is 100% free with no obligation to buy, and comes with a 100% Buyer Satisfaction Guarantee. *NO cost and NO obligation to buy a home. This is a free service. Any home purchased comes with a 100% Buyer Satisfaction Guarantee, Love the home you buy, or we’ll buy it back with our Guaranteed Sale Program
Oakville, Ontario
Blue Mountains, Ontario
Kawartha Lakes, Ontario
Toronto, Ontario
Toronto, Ontario
Mississauga, Ontario
Washago, Ontario
Central Frontenac, Ontario
Toronto, Ontario
Chatham-Kent, Ontario
Toronto, Ontario
Markham, Ontario
Georgina, Ontario
Rockwood, Ontario
Richmond Hill, Ontario
Madoc, Ontario
Oshawa, Ontario
Markham, Ontario
Cobourg, Ontario
Toronto, Ontario
Markham, Ontario
Leeds & The Thousand Island, Ontario
Toronto, Ontario
Wasaga Beach, Ontario
King, Ontario
Wasaga Beach, Ontario
Brampton, Ontario
Toronto, Ontario
Trent Hills, Ontario
Brampton, Ontario
Southgate, Ontario
London, Ontario
Kitchener, Ontario
Caledon, Ontario
Stoney Creek, Ontario
Crystal Beach, Ontario
Oakville, Ontario
Bradford West Gwillimbury, Ontario
Belleville, Ontario
Welland, Ontario
Scugog, Ontario
Oakville, Ontario
Mississauga, Ontario
Toronto, Ontario
Vaughan, Ontario
Ajax, Ontario
Cavan Monaghan, Ontario
Toronto, Ontario
Are you tired of sifting through countless online listings and not finding the right home? Do you want access to exclusive homes not readily available online? Look no further! With our free list, you will have the opportunity to discover homes for sale by owners, bank-owned homes, and distress sales that are not available to the general public.


Receiving your free home list is easy! All you have to do is send us a direct message, and you will receive your list instantly. Our list includes homes for sale by owners, bank-owned homes, and distress sales, giving you a wide range of options to choose from.
Once you receive your list, you can start browsing homes at your leisure. If you see a home that interests you, simply contact us, and we will arrange a viewing. Please note that the homes shown may or may not be for sale at the time of viewing.
Is the service really free? Yes, our service is 100% free, and there is no obligation to buy.
What kind of homes are included in the list? The list includes homes not readily available online, such as homes for sale by owners, bank-owned homes, and distress sales.
What is the 100% Buyer Satisfaction Guarantee? The 100% Buyer Satisfaction Guarantee means that if you don’t love your new home, we’ll buy it back through our Guaranteed Sale Program.
Do I have to pay anything to receive the list? No, you do not have to pay anything to receive the list. Our service is 100% free.
Don’t waste your time browsing countless online listings and not finding the right home. With our free list, you will have access to exclusive homes not readily available online, including homes for sale by owners, bank-owned homes, and distress sales. Plus, with our 100% Buyer Satisfaction Guarantee, you can be confident that you will love your new home or we’ll buy it back. Send us a direct message now to receive your free list.
The “List includes homes not readily available online like for sale by owners, bank owned homes, distress sales, etc. Send a direct message for free instant list. NO cost and NO obligation to buy a home. This is a free service. Any home purchased comes with a 100% Buyer Satisfaction Guarantee, Love the home you buy, or we’ll buy it back with our Guaranteed Sale Program Home shown may or may not be for sale at time of

Are you planning to sell your home in Guelph, ON? If so, you might want to consider keeping your pool in top condition. Pools are

.
# The Best Time To Buy And Sell A House
It’s no secret that the real estate market is cyclical. Prices go up and down all

Looking to maximize the value of your inherited property in Georgetown 2023? Check out our comprehensive guide on preparing your property for sale, working with

Looking for a peaceful, natural, and serene environment to call home in Ontario? Look no further than Rockwood, a small town nestled in the heart

Thinking of selling your House? When you’re selling your house, you want to make sure that it’s in top shape so that you can get

Georgetown, Ontario, is a growing town with a population of over 42,000 people. Despite being a small community, Georgetown has been attracting many homebuyers, especially
If you’re looking to buy, or sell your home, you’ve come to the right place! We are here to help you find the perfect house or house for sale in Georgetown, Milton, Rockwood, Guelph or the GTA.
Being real estate expert, I will do everything we can to make sure your transaction goes smoothly. We have access to thousands of properties on the market and can help you find the perfect property to meet your needs.
If you want to sell your current home, we can provide access to our network of brokers who specialize in selling homes. As an agent, I will guide you through the process and get your home sold fast!
I am here for you every step of the way with our expert advice on all aspects of buying and selling real estate.
I help you find you find the perfect listings in GTA whether you are looking for a New Condo or Existing Condominium Apartment or New Construction Presale Condo, detached house, townhouse or Penthouse.
A large portion of our client base is located outside Canada. Rest assured we have all the tools and resources to help you with a hassle-free real estate transaction wherever in the world you may be located.
Serving Georgetown, Rockwood, Toronto, Mississauga, Guelph, Oakville, Burlington & the GTA
I’m on a Mission to raise $10,000 for the Canadian Cancer Society. Losing my mom to Breast Cancer, I’ve made it my mission to help where I can. I do this by donating a portion of my income from home sales to the Canadian Cancer Society in honour of our buyer or seller and friend or family member who referred them. Who do you know that is considering buying or selling a home that you could refer? You can rest assure that not only will they get the award-winning service, but that a portion of the income we receive from the transaction will go toward a very worthy cause.
It’s easy to refer your friends, neighbours, associates or family members considering making a move. Simply call me at 647-779-1567 or go to www.SousaHelps.com
Be the First to Access to Reduced, Bank Owned, Must Sell, Bank foreclosures, Estate Sales, probate, coming soon and Off-Market Homes For Sales.
Get daily updates of the newest homes, before they are made public on other websites. Be the first to view!