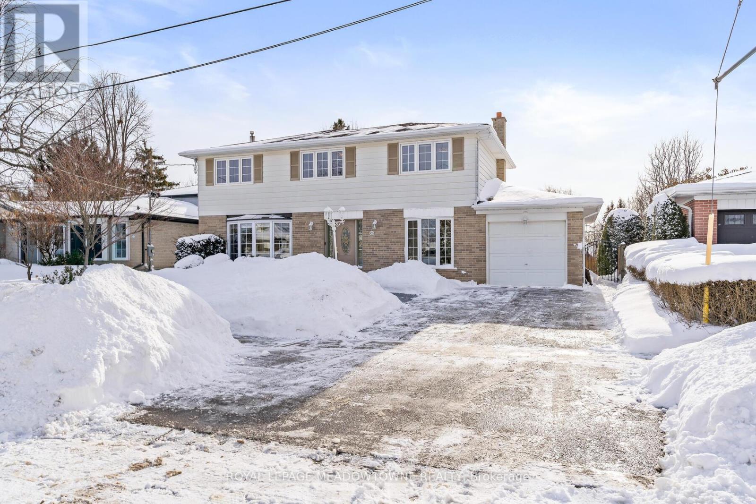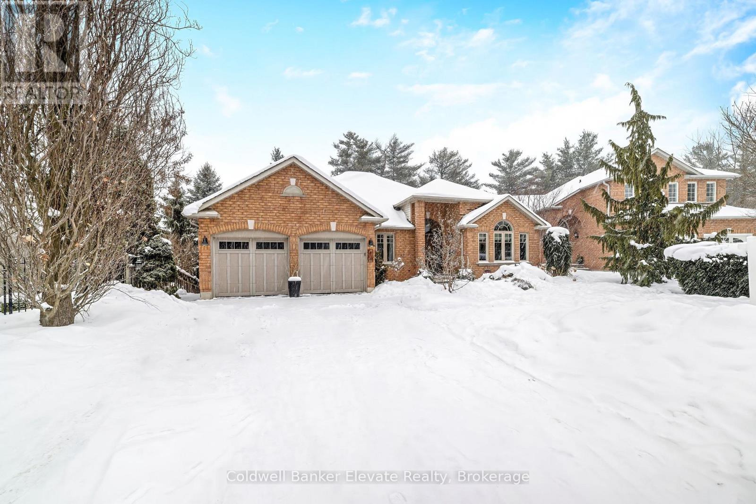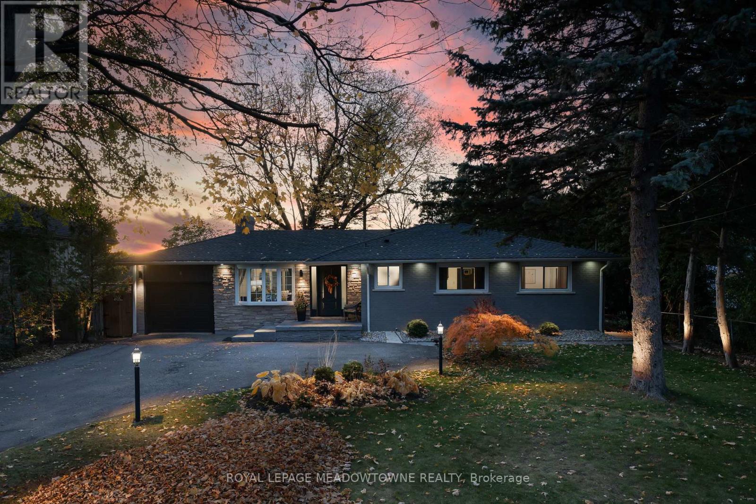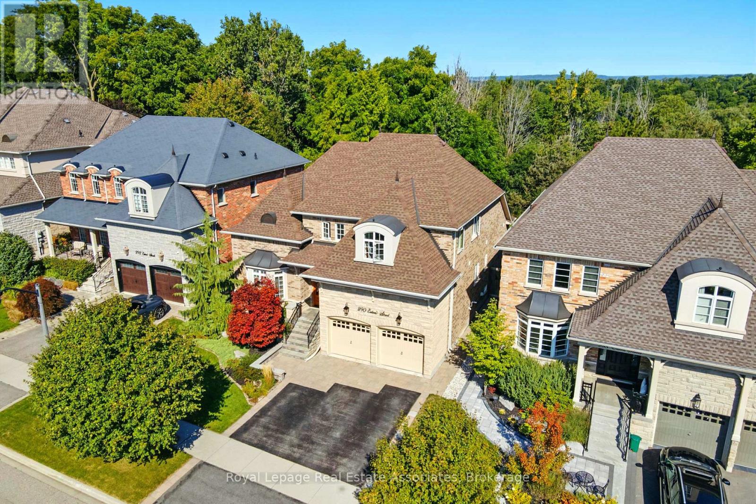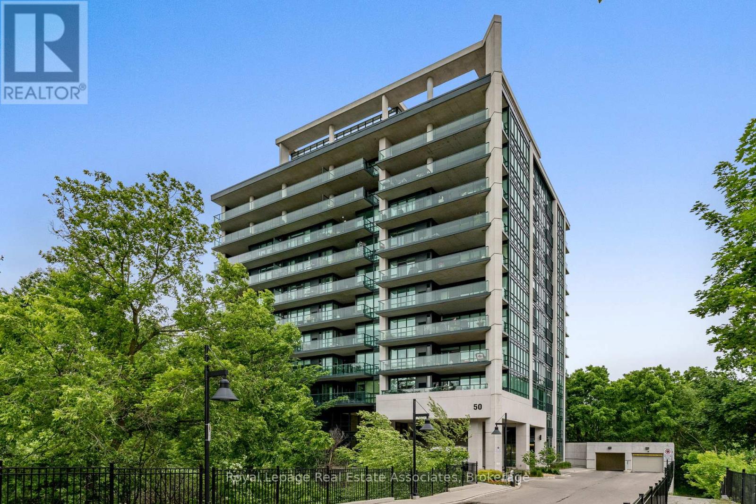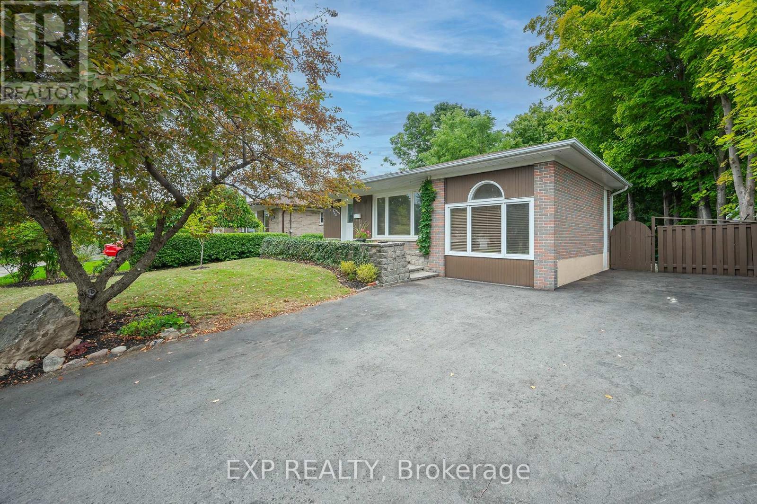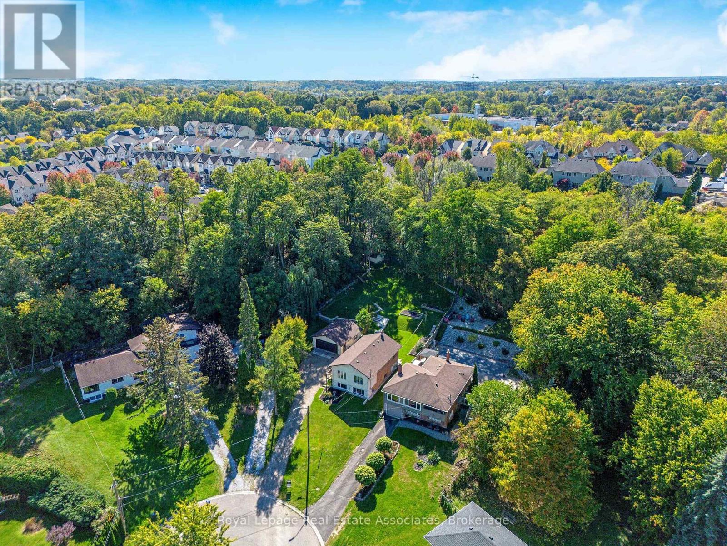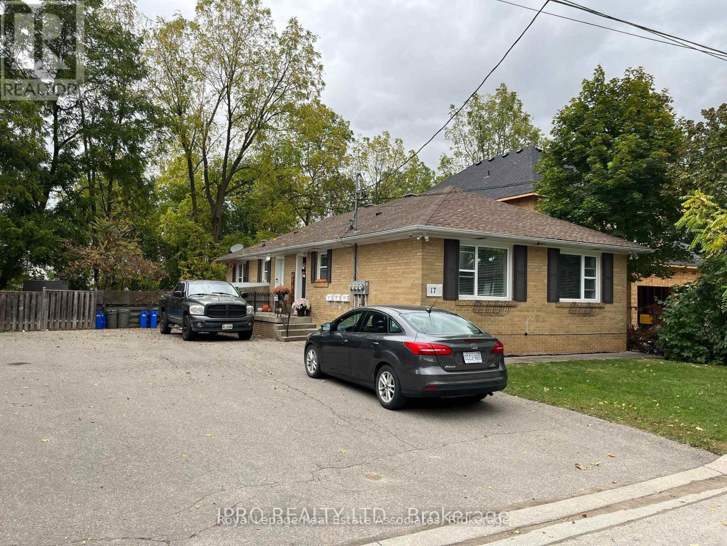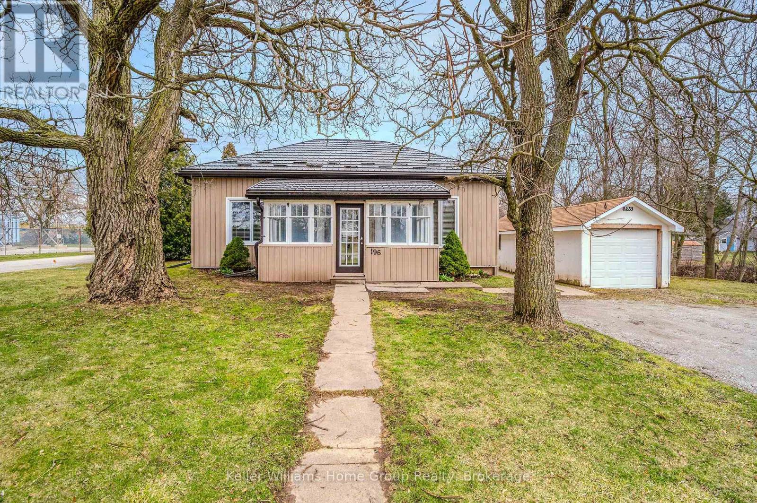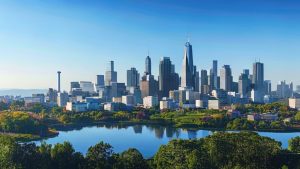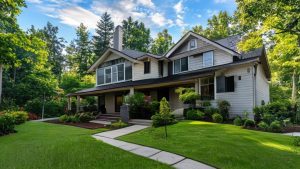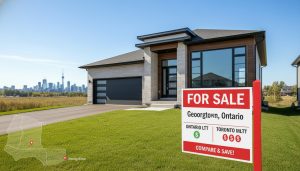Looking for the extra home for sale in the Georgetown Area? Looking for a home that has a Ravine Lot? Looking for a Luxary Home For Sale in Georgetown or Halton Hills? I’m here to help you find that perfect house.
Have a look at this list of home with Ravine Lots in the Georgetown Area
29 Stockman Crescent
Halton Hills, Ontario
Stunning RAVINE lot on quiet crescent! The views are incredible. Enjoy your morning coffee in the fabulous kitchen or on the gorgeous deck looking out onto the breathtaking Hungry Hollow ravine. 1/5th of an acre in town with beautiful gardens and tons of privacy. The house is in mint condition and offers four bedrooms and 2.5 bathrooms plus a walkout lower level. The chef's kitchen is one of the nicest kitchens you'll see with loads of counter space, a computer nook, quartz counters, a huge breakfast bar, ample cupboard space, stainless steel appliances plus a gas stove top and built-in oven! The bathrooms are all updated and there is even a lovely 3-pc ensuite. There are two gas radiant heat fireplaces, ideal as a backup heat source, that offer a warmth and glow to the living room and rec room. The walkout offers a workshop space, office nook, laundry area and a rec room. Tons of upgrades: shingles 2025, furnace 2017, air conditioner 2017, windows 2021, attic insulated to R60, electrical 2013. Fully fenced yard, pretty garden waterfall, garage and double driveway. Walk to parks, schools, shops and the incredible trail system in your backyard. A nature lover's haven! Pride of ownership ... shows to perfection and it has all been done for you! Just move in and enjoy the view! (id:51158)
43 Newman Place
Halton Hills, Ontario
Welcome to Newman Place, a quiet cul-de-sac just minutes from downtown Georgetown, offering a stunning detached bungalow set on a private ravine lot with an inground pool. A landscaped front yard and stone walkway lead to a bright, inviting foyer highlighted by soaring ceilings, an arched transom window, and full-height sidelights.The main level features hardwood flooring throughout and a seamless open-concept layout ideal for both everyday living and entertaining. The living and dining areas are accented by crown moulding, expansive windows, and a striking feature wall with an electric fireplace. The kitchen showcases white shaker-style cabinetry, quartz countertops, tile backsplash, a centre island with breakfast bar seating, and stainless steel appliances. The adjoining breakfast area offers a walkout to a private composite deck with gas BBQ hookup and spiral staircase to pool area.Open to the kitchen, the family room impresses with vaulted shiplap ceilings, a gas fireplace, & large windows overlooking the ravine. The primary bedroom retreat features hardwood flooring, a walk-in closet with built-in shelving, a gas fireplace, and a spa-inspired five-piece ensuite complete with soaker tub, glass-enclosed shower, and double vanity. Two additional bedrooms, a four-piece family bathroom, and a convenient laundry room with garage access complete the main level.The finished lower-level walkout is designed for entertaining, featuring a movie room, office area, and a spacious recreation room with wet bar and gas fireplace. Two additional bedrooms & a four-piece bathroom provide excellent space for teens, guests, or in-law potential.Step outside to enjoy the private backyard oasis, perfect for hot summer days, complete with an interlocking stone patio, heated inground saltwater pool with waterfall, cabana, and the private ravine setting. All this close to Downtown, Farmer's Market & Park Public School with easy access to commuter routes. Don't miss out on this one! (id:51158)
4 Chipper Court
Halton Hills, Ontario
Tucked away in the center of mature Georgetown is the stunning Chipper Court. This quiet, private cul-de-sac combines the walkable convenience of restaurants, shopping & schools but the utmost privacy of large lots, mature tree cover and stunning ravine views. When you enter the foyer, you'll be immediately stunned by this extensively renovated bungalow - smooth ceilings, pot lights and engineered hardwood run throughout the main floor as you flow through the family friendly layout. The dining room and kitchen have breathtaking ravine views through the oversized picture windows flooding the space with natural night. The brand-new kitchen showcases new cabinetry, an oversized island, stainless steel appliances quartz countertops & a skylight above the stove. Bonus space continues in the family room addition with electric fireplace surrounded in stone and two separate walk-outs to the huge deck that spans the entire back of the home. The main floor is completed by a separate wing of the home featuring 3 great sized bedrooms, all with oversized windows. The primary holds a sunken walk-in closet and an elegant 3-piece ensuite with standing glass shower, storage pantry and floating vanity. This wing is completed by an equally stunning 4-piece bathroom with oversized tiles, pantry storage and floating vanity. Downstairs in the finished basement you'll find bonus living space with the rec room, 4th bedroom featuring pot lights and luxury vinyl flooring. The basement has been thoughtfully designed with multiple, extensive storage areas, a rough-in for a wet bar and the potential to add a third bathroom next to the 4th bedroom. Outside offers a rare, flat lot with something for the entire family. Enough space for the kids to play and enjoy the outdoors, beautiful outdoor eating areas and lounge space will offer breathtaking sunset views over the ravine - everyone will love the outdoor living features of this property just as much as the indoor highlights. New furnace (2026) (id:51158)
290 Eaton Street
Halton Hills, Ontario
Welcome to 290 Eaton Street. A truly exceptional 4-bedroom bungaloft built by Double Oak Homes, a builder renowned for quality craftsmanship, thoughtful design, and timeless finishes. Set on a beautiful ravine lot, this home offers the perfect blend of elevated living and everyday comfort in one of Georgetown's most sought-after streets. From the moment you enter, you'll feel the attention to detail. Rich hardwood flooring, a spacious and functional layout, and a stunning dining room with soaring 13.5' ceilings create an unforgettable first impression. Designed with entertaining in mind, a convenient servery connects the dining space to the kitchen, making hosting effortless. At the heart of the home, the bright eat-in kitchen offers solid wood cabinetry, upgraded stainless steel appliances, a statement granite island open to the living area, a pot filler, and picturesque views overlooking the peaceful green space where the occasional deer can be spotted. The living room is warm and inviting, featuring a gas fireplace and oversized windows that frame the natural backdrop, the kind of setting that feels private and serene, while still being minutes to everything you need. One of the most desirable features of this home is the main-floor living, making it ideal for families, downsizers, or multi-generational living. The main floor offers a spacious primary bedroom with ensuite, plus a second bedroom perfect for guests, kids, or a home office. Upstairs, you'll find two additional generously sized bedrooms and a 4-piece bath, completing the ideal bungaloft layout. Thoughtfully designed with exceptional storage, smart flow, and unmistakable quality throughout, 290 Eaton Street is a rare opportunity to enjoy luxury, comfort, and nature in one of Georgetown's best locations. Steps to trails, shopping, and everyday amenities, this home truly checks every box. (id:51158)
403 - 50 Hall Road
Halton Hills, Ontario
Welcome to Georgetown Terraces, one of Georgetown's most desirable condo residences where comfort, style, and natural beauty come together. This beautifully appointed 2-bedroom, 2-bathroom open concept condo offers floor-to-ceiling windows and breathtaking ravine views delivering a bright, open, and tranquil living experience. The modern kitchen features sleek cabinetry, granite countertops, a breakfast bar, and stainless steel appliances ideal for entertaining or everyday convenience. The primary bedroom includes a walk-in closet and a stylish 3-piece ensuite, while the second bedroom offers flexibility for guests, a home office, or additional living space. Step out onto your private balcony and enjoy peaceful mornings or serene evenings overlooking the ravine your own quiet escape from the bustle of daily life. Enjoy the added benefits of in-suite laundry, underground parking, a storage locker, and access to building amenities including a fitness room, party room/social lounge, outdoor courtyard with BBQ, and beautifully maintained common areas. Perfectly located just minutes to transit, parks, trails, shops, and restaurants, this condo offers the best of both nature and urban convenience. (id:51158)
338 Delrex Boulevard
Halton Hills, Ontario
Welcome to 338 Delrex Blvd - a stunning, fully updated bungalow on a premium ravine lot in one of Georgetown's most coveted neighbourhoods! This beautifully renovated 3+2 bedroom, 2 bathroom home offers exceptional style, comfort, and versatility from top to bottom. Step inside to a bright, open-concept main floor featuring a modern chef's kitchen with stainless steel appliances, chic tile backsplash, and ample counter space. The spacious family room offers seamless access to the private backyard deck, perfect for summer BBQs, entertaining, or relaxing while overlooking the tranquil ravine with no neighbours behind. The main level boasts three generous bedrooms, each filled with natural light. Downstairs, discover a fully finished basement with a separate entrance, complete with a large living area, two additional bedrooms, a full kitchen, and a 4-piece bath-ideal for extended family, guests, or use as an income-generating suite. Outside, enjoy parking for three vehicles, a beautifully landscaped property, and your own peaceful slice of nature right in town. Located in a highly sought-after, family-friendly community, you're just steps from parks, schools, shopping, restaurants, and convenient commuter routes. Whether you're upsizing, investing, or starting a new chapter, this exceptional home checks all the boxes. Don't miss your chance-338 Delrex Blvd is the one you've been waiting for! (id:51158)
116 Park Street E
Halton Hills, Ontario
Welcome to 116 Park St. E. A charming 3 bdrm raised bungalow nestled on a quiet, private court location in the quaint hamlet of Glen Williams. Situated on a large private pool-sized lot, backing onto a ravine with no homes behind, this lovely home features 2 bdrms on the main floor and one on the lower level. Main floor features open concept large great room with gorgeous views of nature. Steps from parks, trails, and rivers, this little piece of heaven is also conveniently close to schools, shops and restaurants. Beautiful, spacious updated kitchen with stainless steel appliances and plenty of cabinetry. True 2 car, detached garage with room for workshop and toys.5 car parking in driveway. Hidden gem with loads of potential. Location and lot can't be beat. (id:51158)
17 Academy Road
Halton Hills, Ontario
Prime Investment & Multi-Generational Living: Legal Triplex Opportunity. What an opportunity! A truly rare find-a meticulously maintained and Legal Triplex designed built from the ground up for superior efficiency functionality. This property presents the perfect solution for a savvy investor seeking immediate, stable cash flow, or a multi-generational family looking for a quality, co-living arrangement with complete privacy. Legal & Purpose-Built: Built as a Triplex, all details are well-planned & designed, ensuring compliance & long-term value. Triple-Net Savings: All three units are separately metered for hydro, gas, & water, with their own high-efficiency furnace, A/C unit, and hot water heater. This significantly reduces owner operating costs & maximizes profitability. Stable Income: Fully tenanted with AAA tenants, providing immediate, reliable income from day one. Unit Mix: Excellent configuration with two spacious 2-bedroom units on the upper level & one private 1-bedroom unit on the lower level. Low Maintenance: A very well-maintained building with regular service & maintenance completed. Includes security cameras & annual fire system inspections (pull stations in each unit) for peace of mind. Privacy & Independence: Each unit offers a separate entrance & is self-sufficient with its own utilities, allowing family members to live independently while remaining under one roof. Storage Solutions: Three private storage lockers (one for each unit) ensure personal space & decluttering. High-Quality Living: Situated on a quiet street with the added bonus of backing onto a trail & ravine, offering a peaceful, natural setting for all residents. The building comes fully equipped with 3 fridges, 3 stoves, 3 dishwashers, 2 built-in microwaves, coin-operated washer and dryer, & window coverings. This property is the absolute definition of a turn-key investment or the ideal long-term asset for a family seeking the benefits of co-habitation. (id:51158)
196 Eastern Avenue
Halton Hills, Ontario
Spacious BUNGALOW featuring 5 Large Bedrooms and 2 full baths all on the main floor! Located in the heart of Acton on an oversized "1/4 acre" lot wrapped by a Ravine (black creek) offering views into green space. A covered porch, metal roof (2019), parking for 7, detached (1.5 car) garage, multiple decks, giant storage shed, updated kitchen, privacy from neighbours plus lots of updates over the past 2 years. Only a 2 min walk to the GO TRAIN, dining, drinks, shopping, banks, shoppers and so much more! Come out for a look and fall in love with your next home. (id:51158)

