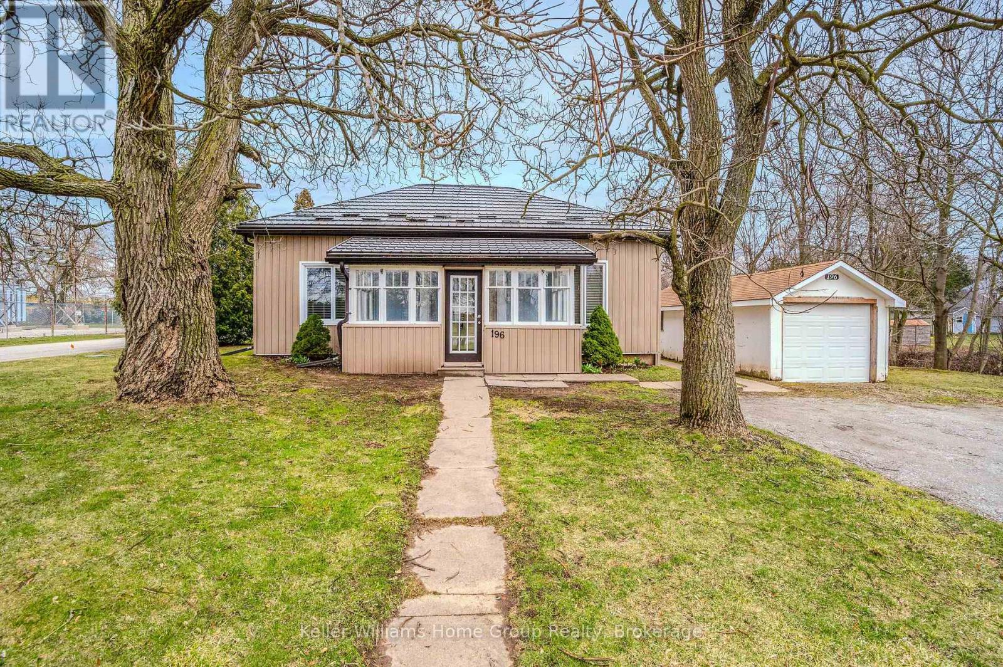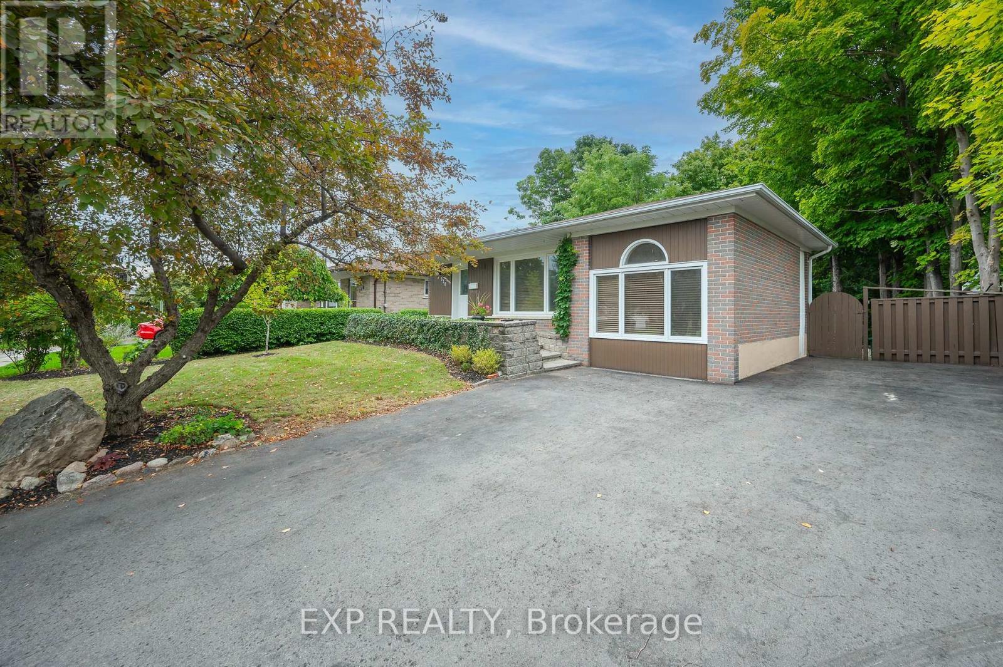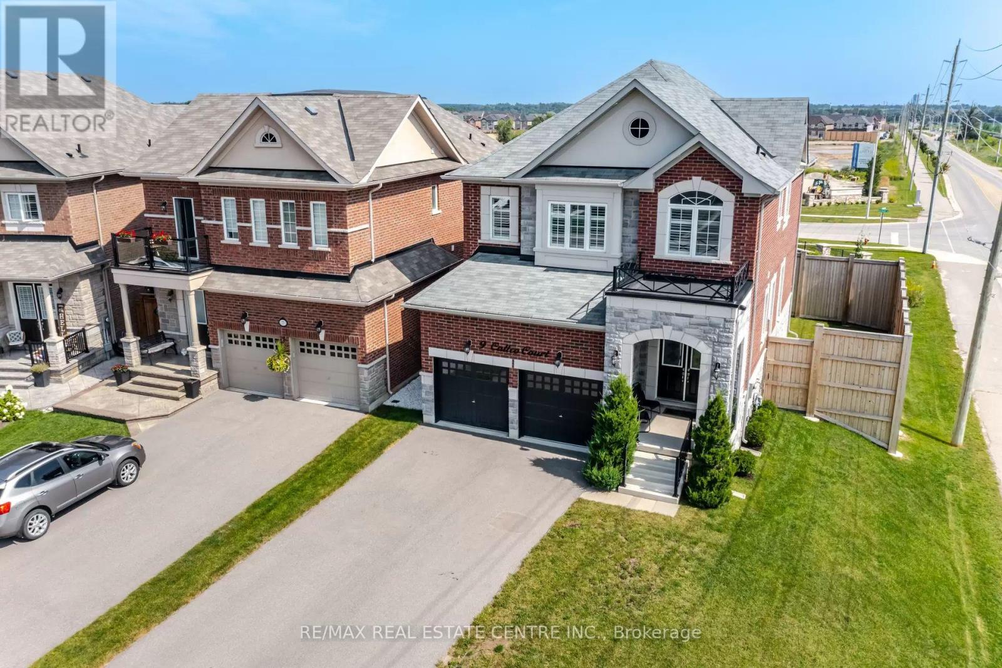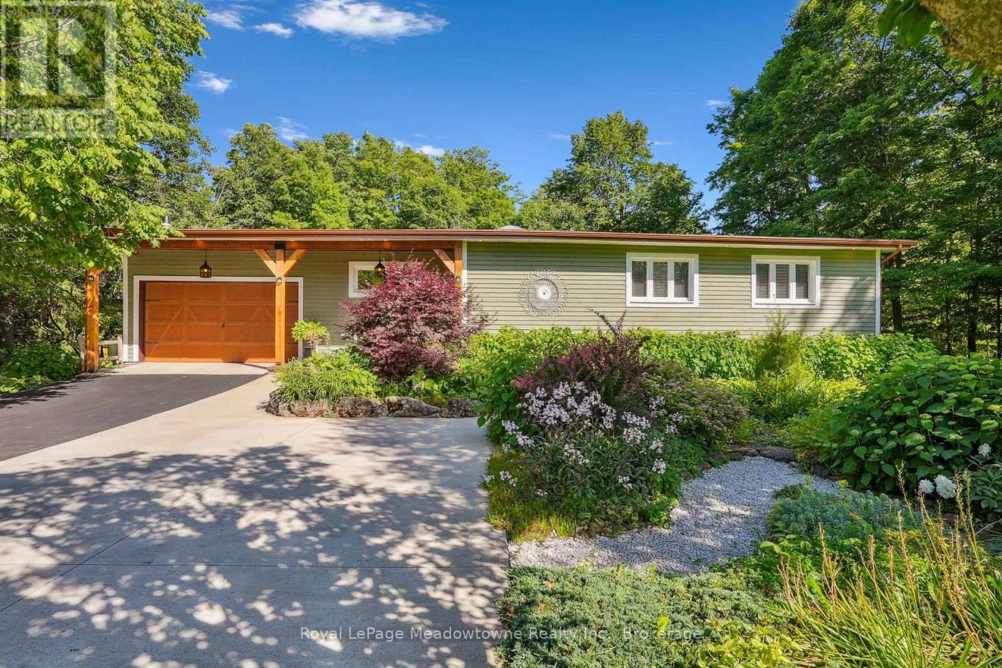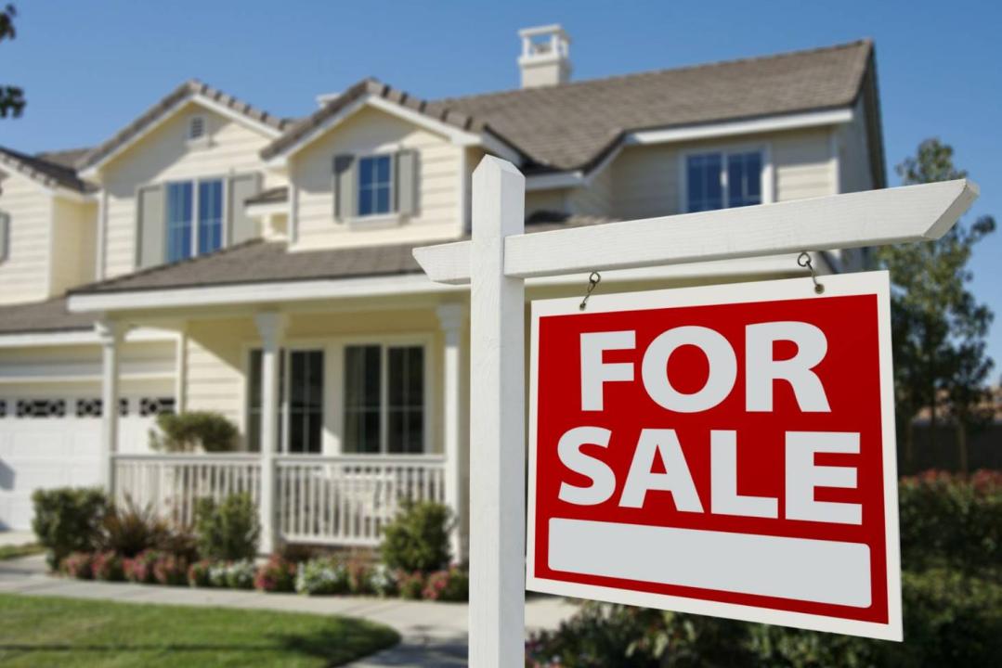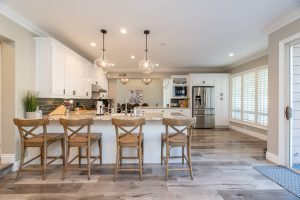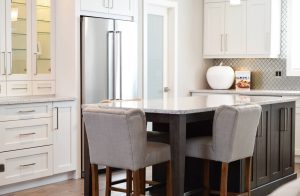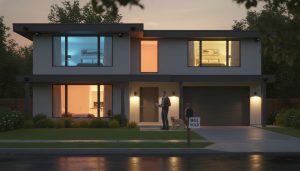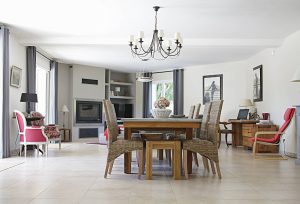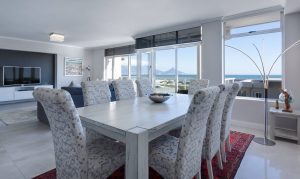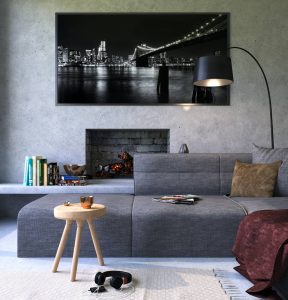Looking for the extra home for sale in the Georgetown Area? Looking for a home that has a Ravine Lot? Looking for a Luxary Home For Sale in Georgetown or Halton Hills? I’m here to help you find that perfect house.
Have a look at this list of home with Ravine Lots in the Georgetown Area
196 Eastern Avenue
Halton Hills, Ontario
Spacious BUNGALOW featuring 5 Large Bedrooms and 2 full baths all on the main floor! Located in the heart of Acton on an oversized "1/4 acre" lot wrapped by a Ravine (black creek) offering views into green space. A covered porch, metal roof (2019), parking for 7, detached (1.5 car) garage, multiple decks, giant storage shed, updated kitchen, privacy from neighbours plus lots of updates over the past 2 years. Only a 2 min walk to the GO TRAIN, dining, drinks, shopping, banks, shoppers and so much more! Come out for a look and fall in love with your next home. (id:51158)
338 Delrex Boulevard
Halton Hills, Ontario
Welcome to 338 Delrex Blvd, located on a ravine lot this stunning, fully updated bungalow is located in the heart of Georgetown's most sought-after neighbourhoods! Step inside and fall in love with this spacious 3+2 bedroom, 2 full bathroom home that perfectly blends style, comfort, and opportunity. The main floor features a modern kitchen with gleaming stainless steel appliances, a stylish tile backsplash, and plenty of room to cook and gather. The bright, open-concept family room flows seamlessly to your private backyard deck an ideal space for entertaining, BBQs, or simply relaxing under the stars. Three generously sized bedrooms on the main level offer plenty of room for the whole family. Downstairs, a fully finished basement awaits with a separate entrance, large living area, 2 large bedrooms, it's own kitchen, and a 4-piece bathroom perfect as an in-law suite or an income-generating rental unit. Enjoy private 3-car parking, a beautifully landscaped yard, and a home that truly offers it all. Enjoy your private backyard, overlooking the ravine - completely private with no neighbours behind you! Located in a family-friendly community, you are just steps from parks, schools, shops, restaurants, and easy commuter access. Whether you're upsizing, investing, or starting your next chapter - this is the one you've been waiting for. Don't miss your chance to call this incredible home yours! (id:51158)
9 Calico Court
Halton Hills, Ontario
Step into this fabulous 2-storey home in the desirable neighborhood of Halton Hills! Situated on a premium ravine lot, this property is the picture of luxury and elegance. The kitchen features beautiful white cabinetry, countertops and stainless-steel appliances. The first floor boasts a spacious dining, living, and family room that includes an electric fireplace. The dark floors, modern light fixtures and large windows create an incredible atmosphere throughout the main level. The second-floor features four bedrooms and three bathrooms. The primary includes an ensuite 4-piece bathroom and a walk-in closet to fulfill all of your storage needs. This home also includes a laundry room on the main level, a full basement and a beautiful private fully fenced backyard. This corner home on private cul de sac is close to major expressways 401 and 407. Don't wait, schedule a showing today! ** This is a linked property.** (id:51158)
9878 15 Side Road
Halton Hills, Ontario
Escape the City; Embrace Country Living. Sitting proudly on a peaceful country road in East Speyside, just minutes north of Milton, this beautifully renovated country retreat invites you to slow down and enjoy the good life. Set on a pristine, park-like acre backing onto a serene ravine, this 3-bedroom raised bungalow is a gardeners dream and a hobbyists haven. Step inside to a fully renovated open-concept main floor with a sun-filled kitchen, vaulted ceilings, and a cozy propane fireplace in the living room. Enjoy sweeping views of lush perennial gardens from every window. The walkout lower level adds incredible versatility with a second kitchen, rec room warmed by a wood fireplace, a spacious laundry/sewing room, guest bedroom, and 3-piece bath. Outside, you'll fall in love with the maple forest, tranquil trails, fire pit, and storybook bridge over a gentle stream. A breathtaking wisteria-covered pergola creates the perfect backdrop for summer evenings, while a workshop is ready for your creative projects. With great schools, nearby hiking, and an easy commute to the city, this is the countryside escape you've been waiting for. Properties like this are rarely offered don't miss your chance to make it yours. (id:51158)

