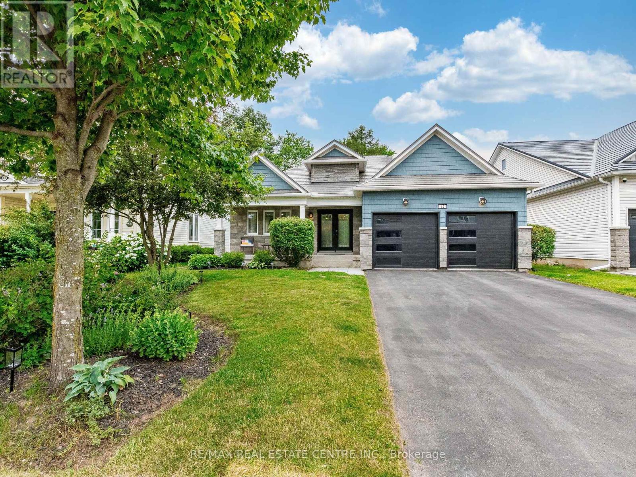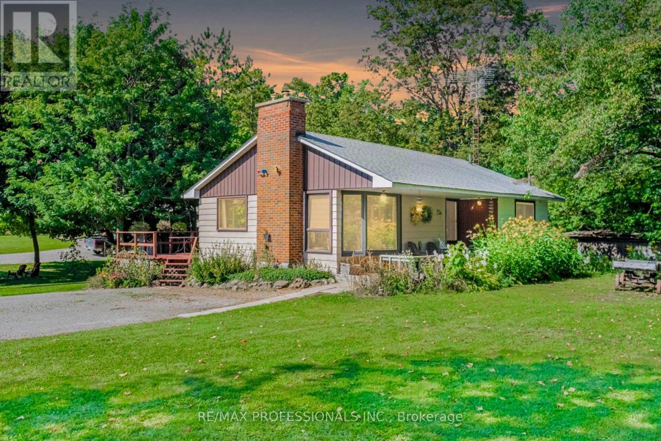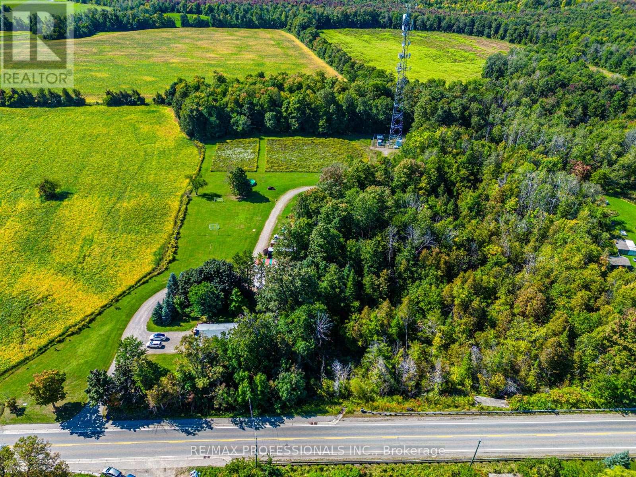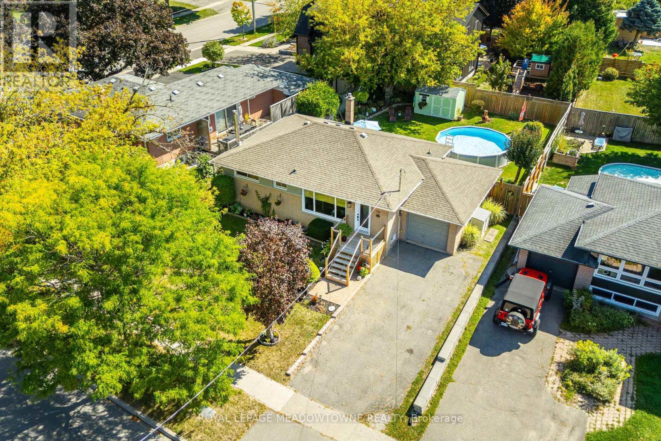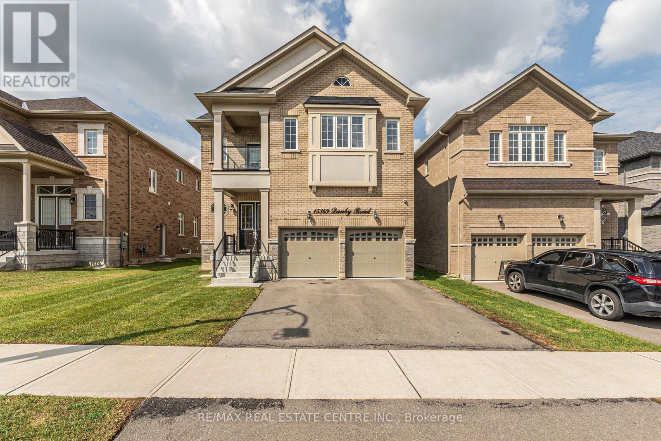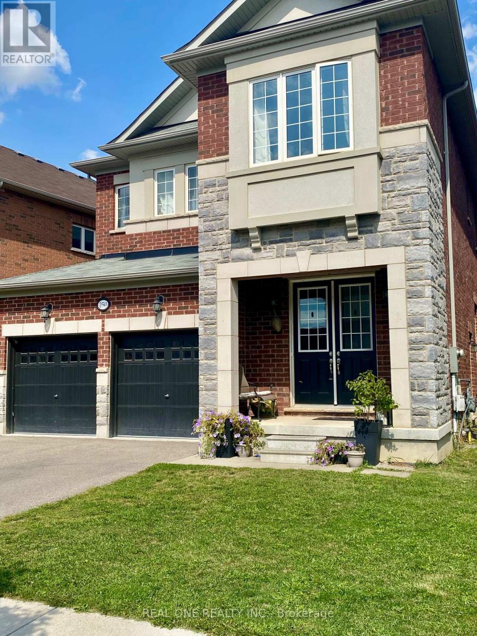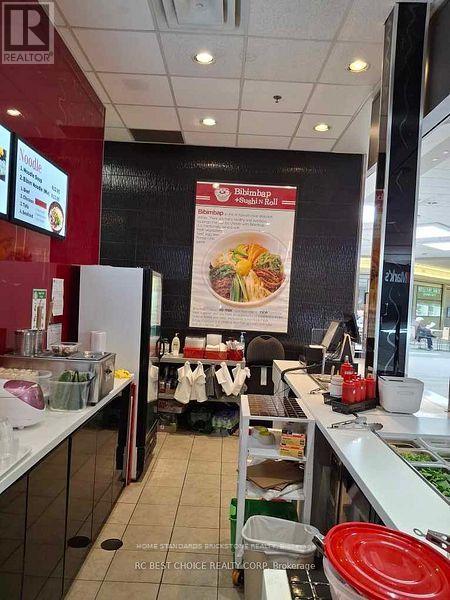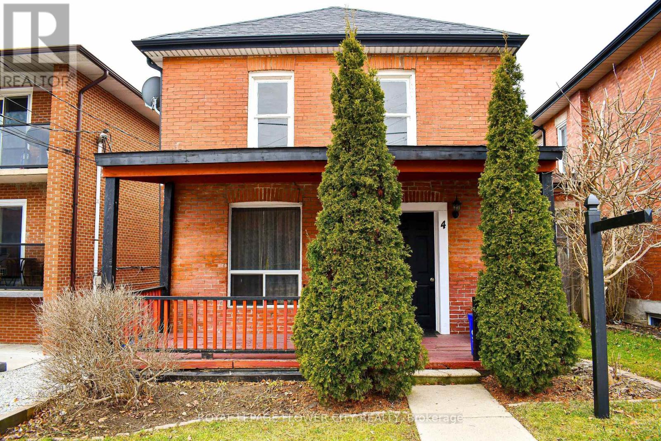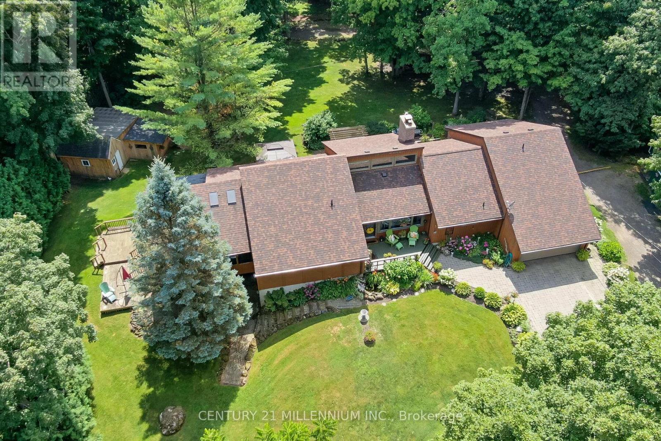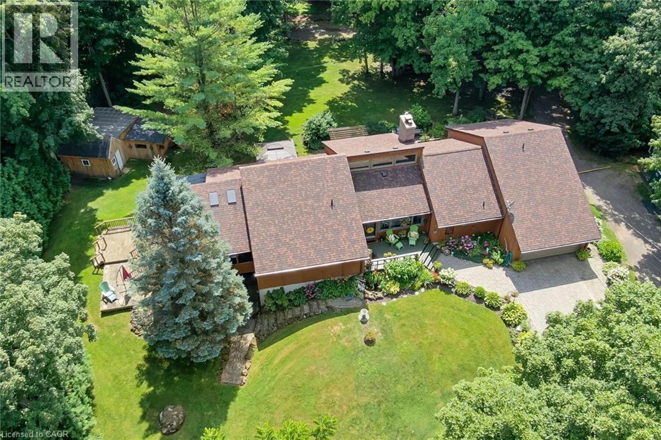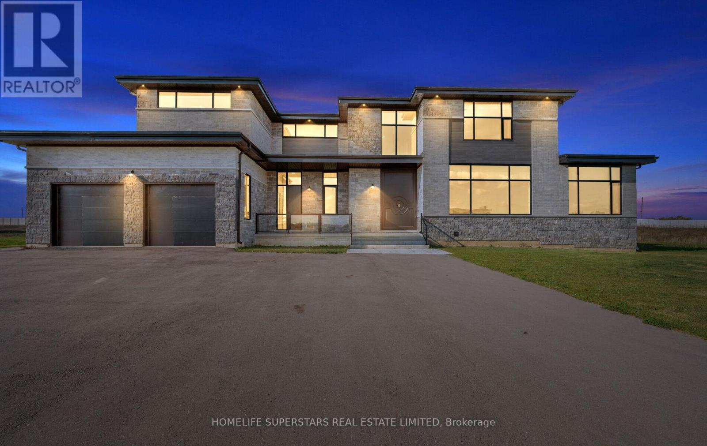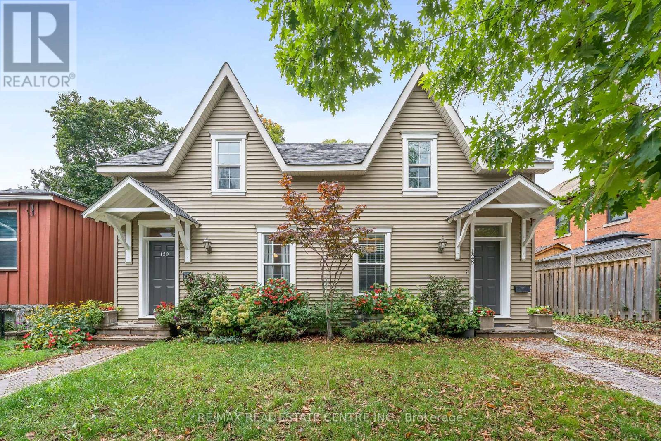Georgetown Real Estate Sells Records in August 2020
If you are thinking of selling are you downsizing.. Are you looking to move away from the city This is a great time.. Toronto homes have climbed by record amounts
Growing up in Toronto, and moving to the suburbs, I too cashed out at one time. You’re turn, with your equity, you can purchase twice the home at half the cost. Can you say retire!!!
Find out more, call or email me
Home & Condos for Sale in Georgetown, ON
Search the latest listing of Georgetown Homes on MLS
42 Somerville Road
Halton Hills, Ontario
Nestled on a quiet family-friendly street you'll immediately be impressed with the gorgeous exterior featuring many upgrades including metal roof, double door entry, shaker shingles, stone facade, lighting, windows & double door garage. Parking for 4 cars on the newly re-paved driveway. Enjoy peace & quiet on the covered front porch. Fall in love with this sought after open concept bungalow with upscale interior. Hardwood & porcelain tiles adorn the entire main level & the custom kitchen features Cambria quartz counters, an over-sized double sink, 24" x 24" porcelain tiles, a large centre island, custom backsplash & stainless-steel appliances. Walk-out sliders to the backyard deck. All upper windows, front doors & patio sliders were replaced in 2020. Family room with gas fireplace. 3 good sized bedrooms with 2 full renovated bathrooms, the primary bedroom features a spa-like ensuite with an air bath, freestanding glass shower with porcelain walls, a double sink vanity, heated floor & Bluetooth enabled lighted mirror. Convenient garage access to the home & main floor laundry. Fully fenced yard. Eavestroughs & leaf guards were replaced in 2024. Finished lower level almost doubles your living space, has a huge rec room with potential for an in-law suite with 4th & 5th bedrooms both having above grade windows & walk-in closets, a custom 4-piece bathroom with an over-sized shower & roughed-in water supply in the dry bar area. Prime downtown location with surrounding shops, dining, community centre, parks & schools. Minutes to Acton Go service! (id:51158)
13958 Trafalgar Road
Halton Hills, Ontario
Great Opportunity To Own A Cozy Bungalow Nestled By Mature Trees. Potential To Build On This Expansive 209' X 104' Lot Surrounded By Green Space And Farm Land. This Family Home Features 2 Generously Sized Bedrooms And An Open Concept Living And Dining Area. Basement With A Separate Entrance - Great For An In-law Suite! Located 10 Minutes North Of Georgetown. Easy Access To Highways 401/403/407. Please Do Not Enter The Property Without An Appointment/Agent. (id:51158)
13908 Trafalgar Road
Halton Hills, Ontario
Excellent Opportunity To Own 8.8 Acres Of Land At 13908 Trafalgar Rd. In A Great Location! Great Income Potential - Rent Land Out For Farming & Cell Tower Income On Property. Located 10 Minutes North Of Georgetown. Easy Access To Highways 401/403/407. Surrounded By Mature Trees And Boasting Wide Open Fields. Well In Place - Ready To Build Your Dream Home! Buyer To Do Own Due Diligence. Located Within The Greenbelt. Please Do Not Enter The Property Without An Appointment/Agent. (id:51158)
79 Rexway Drive
Halton Hills, Ontario
This charming all-brick 3 bedroom, 2 bath bungalow is the perfect blend of comfort, function, and family living. The inviting main level features a bright living room with a large front picture window overlooking the front yard, filling the space with natural light. The kitchen offers a cozy breakfast area and direct access to a backyard deck, making it ideal for everyday meals and entertaining. Step outside to a fully fenced yard complete with a good-sized shed and an above-ground pool, perfect for summer fun. The finished lower level expands your living space with a spacious recreation room, 3 piece bath, and a generous storage area. Car lovers and hobbyists will appreciate the garage with plenty of shelving, a convenient man door to the backyard, and a driveway that fits up to 4 vehicles. All of this in a fantastic location, just a short drive to local shops, schools, and parks. Whether you're a first-time buyer eager to step into the market or a contractor ready to add your own touch, this bungalow is a fantastic find! Don't miss the opportunity to make this lovely bungalow your next home! (id:51158)
15369 Danby Road
Halton Hills, Ontario
Luxurious 4-Bed Plus Study Room, 5-Bathroom Detached Home with Double-Car Garage Kelly Model Elevation B one of Remington in Georgetown.This stunning, 1 year young home offers modern elegance and an array of premium upgrades. Beautiful Curb Appeal all-brick executive home , 10ft Ceiling on Main & Second floor, Top to Bottom Renovated after closing, (3134 Above grade + Unfinished Basement with high ceiling)!!! A finished basement with two separate entrances,2 bedrooms and a office, ideal for generating potential income, in-laws !!! The heart of the home features an upgraded kitchen ,Extended Cabinets, Large Island, complete with elegant granite countertops and modern stainless steel appliances. Crown moulding and hardwood flooring !! The open concept layout is ideal for modern living and entertaining,Main floor ceiling sound system !!!Spacious family room with custom built entertainment unit !!The main floor boasts a spacious dining, living, and family room with an electric fireplace !!!Upstairs, you will find the large 2 master bedrooms with a 5-piece ensuite bathroom and walk-in closet. Three additional spacious bedrooms and two full bathrooms complete the upper level!!!Pot lights outside and inside the house.Complete stone interlocking on front and sides of the home (60% on the backyard)!!!!This location is within close proximity to all amenities, schools, golf courses, parks and trails, and much more. (id:51158)
250 Niagara Trail
Halton Hills, Ontario
Hello Georgetown Premium Lot; Rae See 5 Bds And 4Baths / 2880 Sf+ Side Entrances To Basement.10Ft Smooth Ceilings On 1st & 9 Ft On 2nd; Designed Waffle Ceiling In Family Room; Hardwood Fl Thru out Main And 2nd Hallway; Upgraded Two Shower Room; Electrical panel with 200 AMP service; Water Softener; Featuring new stained fencing ; Close To top-rated schools, parks, shopping mall, and all major amenities,401/403. (id:51158)
Fc8 - 280 Guelph Street S
Halton Hills, Ontario
Well-established, famous Korean and Japanese Food franchise Business, Located At Guelph St & Mountainview Rd. In the Mall. many renowned name brand business in the same mall, Major bank, Sport check, LCBO, Service Ontario, Mark's, Winners, Walmart, Kelseys & more, huge parking space, Loyal Clientele, Easy To Operate, , Rent (including TMI, HST, water, advertise) $5,070, Lease 4+5 yrs option, Short Hours Monday to Friday 10:00 A.M. To 8:00P.M, weekend 10:00 A.M. To 6:00P.M, Lots Of Parking space, High Profit Margin, Ideal For Family Business. Good profit margin, great net income. Please do not talk to the employee or staff. Please book for the showing. Don't miss this chance to own a profitable, turnkey business in a thriving location. You can add your own ideal food menu to the business. Reduced the sales price from $98,800 to $69,000 for a quick sale. Selling for health reasons, with a net income of $9,000 per month (as reported by the Seller). The business is much busier during the winter season, which generates more profits. The owner will train you. Thank you for showing. (id:51158)
4 Main Street S
Halton Hills, Ontario
Welcome to 4 Main St, Georgetown, Ontario, a prime commercial property with immense potential. Discover the potential of this strategically located property boasting DC1 zoning on a spacious 33 by 132-foot lot, a canvas for your entrepreneurial vision. Positioned on the corner of Guelph & Main Street in Georgetown, it offers high visibility and accessibility for commercial endeavors. Featuring a private driveway with commercial potential, this property caters to various business needs. DC1 zoning permits a diverse array of uses including restaurants, service shops, food stores, business offices, and apartment dwelling units above the first floor. Unlock the possibilities of Georgetown's bustling commercial scene with this versatile property. Schedule a viewing today and envision the future of 4 Main St! **EXTRAS** Not Designated Heritage Property. The parking/driveway entrance is on George Street. Sold as is where is condition. (id:51158)
11646 Dublin Line
Halton Hills, Ontario
Hobby Farm with the potential for an in-law suite and the versatility to accommodate a multi-generational family. The experience begins the moment you arrive. A custom waterfall greets you as you drive up to the home with the sound of cascading water that sets the tone for the serenity and beauty that define every aspect of this extraordinary property. Mature trees, including Maple trees, carefully preserved and nurtured over generations, create a breathtaking landscape that changes with the seasons. Walking paths weave through the grounds, inviting you to explore the property at your own pace, whether its an early morning stroll, a quiet afternoon horseback ride with nature, or a sunset walk under a canopy of leaves. Every corner of the land feels alive. At the heart of the property sits a fully renovated home offering over 5,000 square feet of thoughtfully designed living space. Inside, the scale of the home impresses immediately, soaring ceilings, expansive living areas, oak/walnut hand scraped hardwood flooring and natural light streaming through the oversized windows. A grand living room offers the perfect setting to gather by the cozy flag stone double sided wood burning fireplace radiating heat to both the living room and the dining room/kitchen area. Visitors will agree that the covered lanai situated just off the primary suite is one of the most serene spaces within the home. Take note of the sigh you release once you see this spa like space and to add a cherry on top, you can head over to the hot tub for further relaxation. If you are seeking a move from the hustle and bustle of the city while remaining in close proximity to all conveniences, this property offers the ideal balance of privacy and accessibility. (id:51158)
11646 Dublin Line
Halton Hills, Ontario
Hobby Farm with the potential for an in-law suite and the versatility to accommodate a multi-generational family. The experience begins the moment you arrive. A custom waterfall greets you as you drive up to the home with the sound of cascading water that sets the tone for the serenity and beauty that define every aspect of this extraordinary property. Mature trees, including Maple trees, carefully preserved and nurtured over generations, create a breathtaking landscape that changes with the seasons. Walking paths weave through the grounds, inviting you to explore the property at your own pace, whether its an early morning stroll, a quiet afternoon horseback ride with nature, or a sunset walk under a canopy of leaves. Every corner of the land feels alive. At the heart of the property sits a fully renovated home offering over 5,000 square feet of thoughtfully designed living space. Inside, the scale of the home impresses immediately, soaring ceilings, expansive living areas, oak/walnut hand scraped hardwood flooring and natural light streaming through the oversized windows. A grand living room offers the perfect setting to gather by the cozy flag stone double sided wood burning fireplace radiating heat to both the living room and the dining room/kitchen area. Visitors will agree that the covered lanai situated just off the primary suite is one of the most serene spaces within the home. Take note of the sigh you release once you see this spa like space and to add a cherry on top, you can head over to the hot tub for further relaxation. If you are seeking a move from the hustle and bustle of the city while remaining in close proximity to all conveniences, this property offers the ideal balance of privacy and accessibility. With ample land and space for your horses, it presents a unique opportunity to create the lifestyle you've been envisioning. (id:51158)
32 Sugarbush Court
Halton Hills, Ontario
Exquisite Custom Estate Home on 2.37 Acres in Prestigious 23-Home Community. Welcome to an unparalleled blend of luxury, design, and craftsmanship in this stunning custom-built estate, set on a private 2.37-acre lot in an exclusive community of just 23 executive homes. Spanning approximately 8500 sqft of living space, this masterpiece offers a total of 6 spacious bedrooms and 7 full bathrooms, each thoughtfully designed with its own ensuite for maximum privacy and comfort. Step through a custom-designed pivot front door from Poland into a breathtaking open-concept main floor featuring soaring ceilings, glass railings, and an abundance of natural light. The main level includes a private bedroom with full ensuite perfect for guests or multi-generational living. At the heart of the home lies a designer kitchen outfitted with top-of-the-line Sub-Zero and Wolf appliances, a generous island, and seamless cabinetry. A fully finished spice kitchen adds functionality without sacrificing style and heated floors in all washrooms and main kitchen. Upstairs, discover 5 additional bedrooms, each with its own ensuite and spacious closets. The finished basement is an entertainers dream, complete with a state-of-the-art home theatre, full washroom, and plenty of open space for recreation or gym use. Car enthusiasts will appreciate the 1,400 sqft. 5-car garage, offering ample room for vehicles and storage. This home is loaded with hundreds of thousands in luxury upgrades, including a private elevator servicing all floors, premium finishes throughout. Highlights:6 Bedrooms | 7 Full Bathrooms, 5,600+ SqFt. Above Grade + 2,800+ Sq. Ft. Finished Basement, 5-Car Garage (1,400 Sq. Ft.), Custom Kitchen + Full Spice Kitchen, Sub-Zero & Wolf Appliances, Elevator to All Floors, Theatre Room, 5 min to Georgetown 15 min to Brampton. This home is truly one-of-a-kind combining high-end design, thoughtful layout, and unmatched privacy in a serene estate setting. A must-see for the discerning buyer. (id:51158)
128-130 Main Street S
Halton Hills, Ontario
Uncover the essence of modern living and urban convenience in this captivating two-storey duplex presenting an exceptional investment opportunity! This home is positioned in the heart of downtown Georgetown that features unique shops, diverse restaurants, local services and community events. Each self-contained unit presents an open concept floorplan with individual gas and hydro meters and laundry facilities. The versatile layouts are conducive to both entertaining and daily living and highlight a seamless flow between designated zones for different daily activities. On the upper levels you will uncover three generous bedrooms, each providing an abundance of natural sunlight through sizeable windows. The exterior of each unit presents the perfect spot for outdoor leisure or recreation. Convenient entrance, to the parking in the rear, can be accessed through the private fenced yard. This duplex is not only perfect for those pursuing an invigorating downtown lifestyle but for those seeking a property that extends commercial zoning as well. Don't let an opportunity to secure this prime piece of real estate slip away! **EXTRAS - 128 Main Street S. - new furnace (2024), 130 Main Street S. - new roof (2022), new furnace (2023).** (id:51158)
TORONTO – The Toronto Regional Real Estate Board says home sales in the Greater Toronto Area posted a record for August as they rose 40.3 per cent compared with a year ago and prices shot higher.
Home sales have been surging this summer after they came to a near halt in the spring due to the COVID-19 pandemic.
The real estate board reported 10,775 home sales through its MLS system for August, up from 7,682 in the same month a year ago.
The increase came as sales of detached homes rose 50.6 per cent and semi-detached houses climbed 66.8 per cent.
Townhouse sales gained 45.8 per cent and condo apartment sales added 10.9 per cent.
The average price of a home sold in the region was $951,404, up from $792,134 a year ago.

