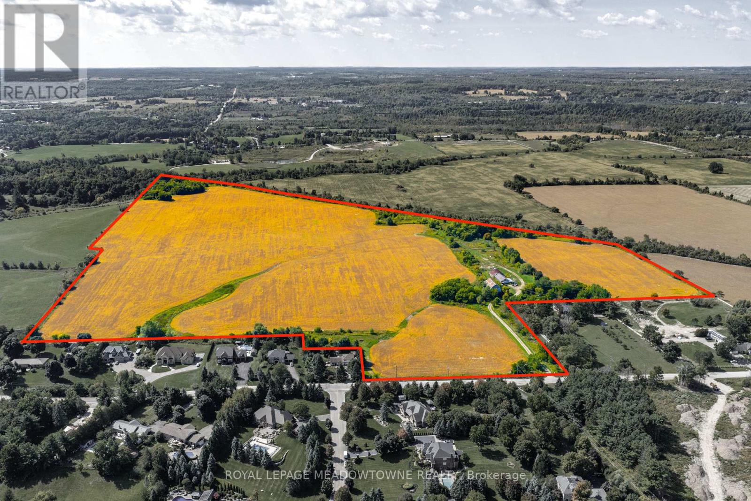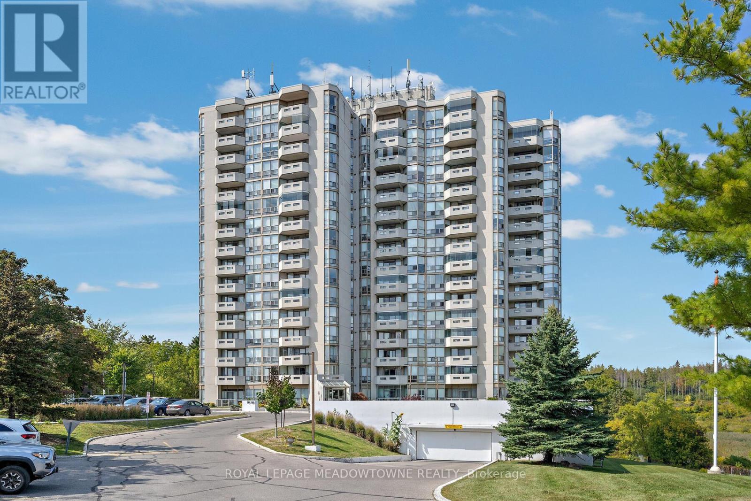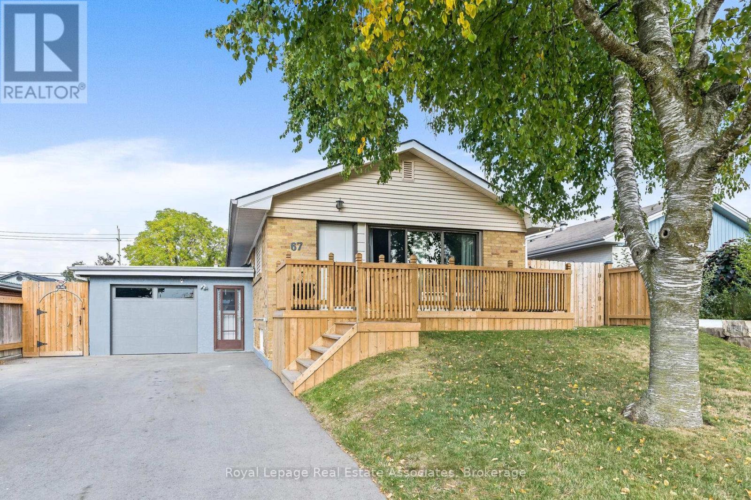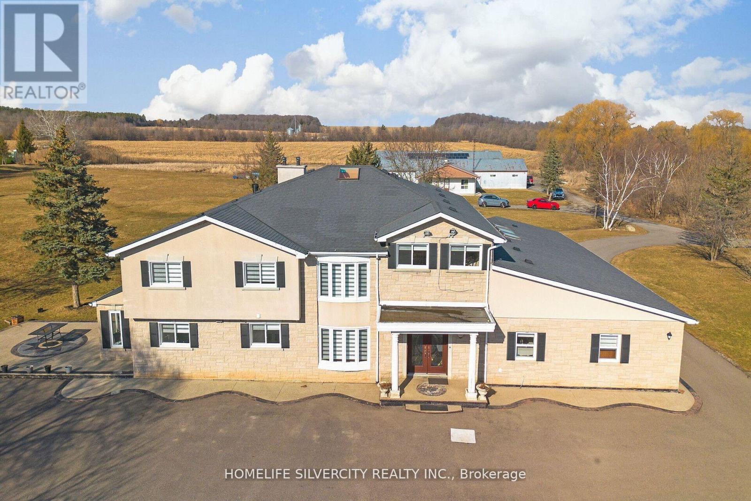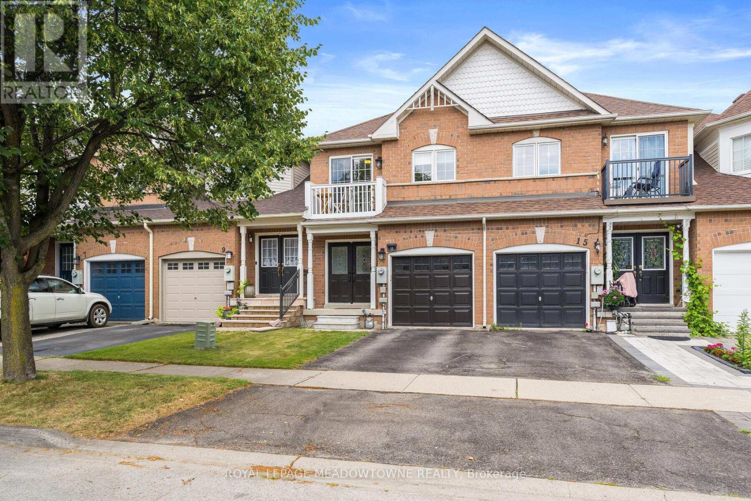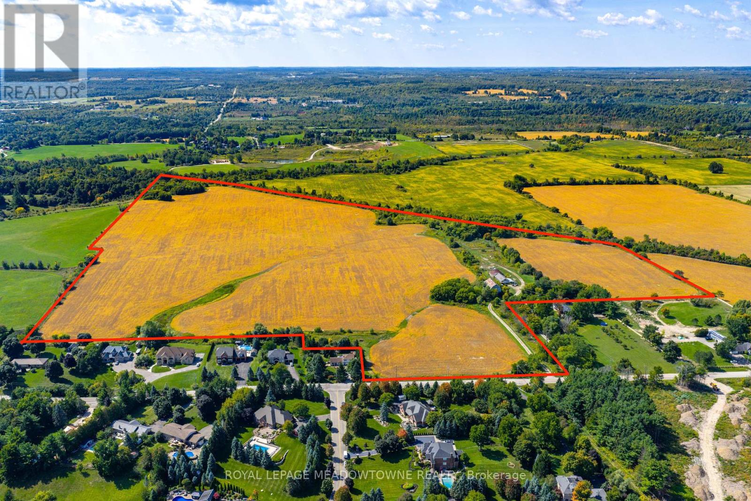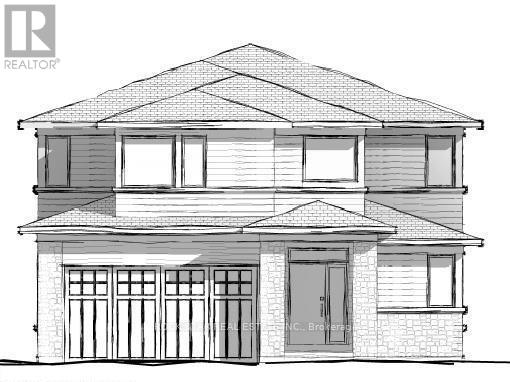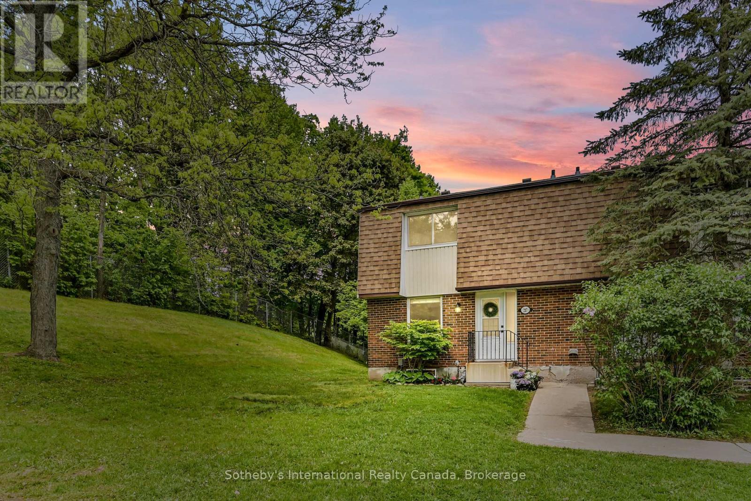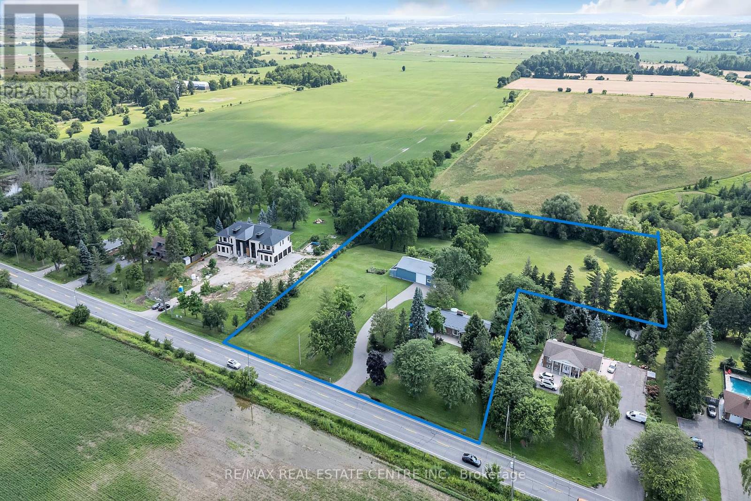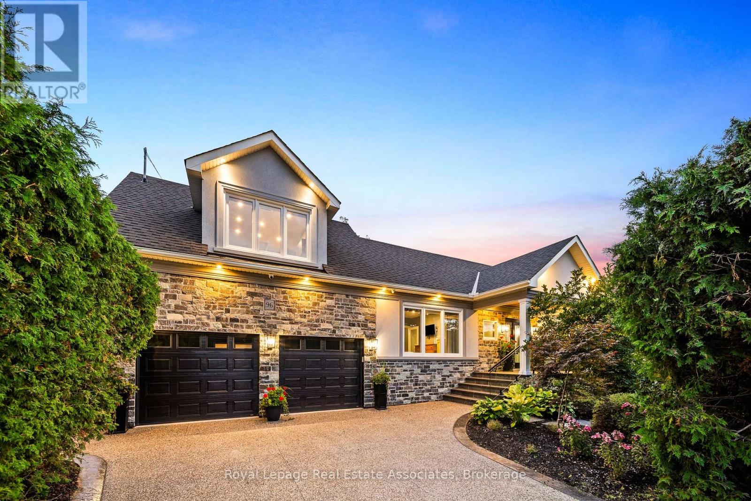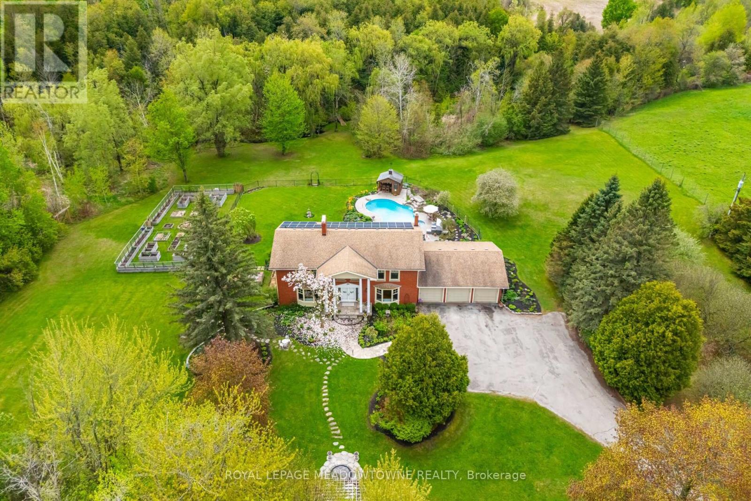Georgetown Real Estate Sells Records in August 2020
If you are thinking of selling are you downsizing.. Are you looking to move away from the city This is a great time.. Toronto homes have climbed by record amounts
Growing up in Toronto, and moving to the suburbs, I too cashed out at one time. You’re turn, with your equity, you can purchase twice the home at half the cost. Can you say retire!!!
Find out more, call or email me
Home & Condos for Sale in Georgetown, ON
Search the latest listing of Georgetown Homes on MLS
12528 9 Line
Halton Hills, Ontario
This is a 76+/- acre property that checks all the boxes and superlatives. Long views, fantastic location, small town living, close to all major cities and amenities, paved road, rural living, wonderful opportunity to build your perfect home or estate with protected countryside all around. An original bank barn and expansive workshop on the property allow for so many opportunities. Glen Williams boasts artisans shopping, restaurants and pubs a wonderful school and walking distance to Georgetown and all it offers. Erin is minutes away as well. Buyer to perform all due diligence. Property wholly within the Greenbelt. Zoned Protected Countryside. No VTB. Property being sold by Estate Trustee. Seller provides no warranty. Being sold as is, where is. No representations or warranties are made of any kind by the seller or agent with regards to this property, all information should be independently verified. (id:51158)
1708 - 20 Mcfarlane Drive
Halton Hills, Ontario
Welcome to Penthouse living at 'The Sands' with 2 bedrooms, sunroom, 2 full baths & rare parking for 4 vehicles (2 double/tandem spaces)! This spacious condo delivers not only an incredible lifestyle but also features you wont find elsewhere ** Located on the top floor, the suite offers higher ceilings and rooms that are filled with natural light from the floor-to-ceiling windows with sweeping southerly views of city skylines plus the escarpment. Enjoy your morning coffee or evening unwind on the private balcony or versatile sunroom while soaking in the views ** This suite offers a functional layout with a spacious open-concept living/dining area, and a large eat-in kitchen with white cabinets & pantry. The primary bedroom includes a walk-in closet and 4-piece ensuite. There's a convenient in-suite laundry with a stacked washer/dryer ** Another feature that sets this condo apart are the 2 owned tandem parking spaces with room for up to 4 vehicles conveniently located on level P1 just steps to the elevator. This is a huge bonus for multi-car households or those who value additional space. There's also an owned locker on P2 for extra storage. ** Life at 'The Sands' is carefree and amenity-rich! Condo fees include loads of amenities, Bell Fibe TV, High-speed internet, water, and more! Enjoy the indoor pool, whirlpool, sauna, fitness centre, library, hobby room/workshop, party room plus games room with billiards, ping pong, dartboard & shuffleboard. The fabulous outdoor amenities consist of a tennis/pickleball court, gazebo, sundeck and BBQ area ** If you like to keep busy, there's lots going on at this smoke-free property, from exercise classes & walking groups to happy hours, movie nights & potlucks ** This is low-maintenance easy condo living at its best with trails, shops, restaurants, grocery stores, the GO bus, and so much more nearby ** Don't miss the chance to call this fabulous penthouse your home! (id:51158)
67 Roseford Terrace
Halton Hills, Ontario
Welcome to 67 Roseford Terrace, nestled in Acton's sought-after Glenlea neighbourhood! This beautifully updated bungalow offers 4 spacious bedrooms and 2 renovated bathrooms, making it the perfect blend of comfort and style. Enjoy your morning coffee on the new wood front porch and soak in the charm of this inviting home. Over the past three years, the home has seen many upgrades & updates, including new lighting throughout, newer laminate floors on the main level, and an open-concept layout featuring a bright living room, separate dining area, and an eat-in kitchen. The oversized primary bedroom features his-and-hers closets and two large windows. Easily converted back into two rooms if desired. The finished basement is a true highlight, with above-grade windows, a cozy wood stove, a fantastic rec room, gym area (or flexible bonus space), and plenty of storage. Step outside to a very private, fully fenced backyard with two custom gates, a concrete-covered patio, and a gazebo perfect for late-night entertaining. The extra-deep 29 x 14 garage has been fully finished, insulated, and upgraded with a bright new window and insulated garage door, plus a convenient separate entrance into the home. The double driveway easily accommodates 8 cars with no sidewalk to worry about. All of this is within walking distance to parks, schools, shopping, and more! Extras: Windows (2024). Doors (2023). Front Porch/Deck (2024). New Garage Door. Roof (2020). New Appliances (2023). (id:51158)
8409 Fifth Line
Halton Hills, Ontario
Excellent Location, Great Opportunity to Own this Unique property, Very Rare to find *Over 53 Acres* , 4 Separate Dwellings On Property*Well Appointed Country Estate*Main House With 6+2 Bedroom , 8 Washrooms With Inground Indoor Pool & Sauna*One Two Bedroom Apartment Suite With Fireplace, Kitchen & 4Pc Bath*Two Large Shop/ Coachhouse ( good rental income from shop, Apartment &Farm) *Incredible Investment Potential* Close To 401, 407, industrial area And Milton* . Main House total livable area is 6706 Sqft (floor plan attached) Don't miss the chance to experience this idyllic country estate home and farmland await! (id:51158)
11 Bradley Drive
Halton Hills, Ontario
This sun-filled freehold townhouse delivers nearly 1,600 sq ft of total living space, including finished areas above and below grade, in a thriving neighborhood just moments from parks, schools, and top-tier shopping. Say goodbye to monthly maintenance fees and hello to upgrades galore: a new furnace, refurbished air conditioner, reverse osmosis water system, UV air purifier, and humidifier! With spacious bedrooms (one with a private balcony!), a lush backyard built for entertaining and gardening, and modern comforts throughout, this move-in-ready gem offers a rare blend of style, space, and smart living. (id:51158)
12528 9 Line
Halton Hills, Ontario
This is a 76+/- acre property that checks all the boxes and superlatives. Long views, fantastic location, small town living, close to all major cities and amenities, paved road, rural living, wonderful opportunity to build your perfect home or estate with protected countryside all around. An original bank barn and expansive workshop on the property allow for so many opportunities. Glen Williams boasts artisans shopping, restaurants and pubs a wonderful school and walking distance to Georgetown and all it offers. Erin is minutes away as well.Buyer to perform all due diligence. Property wholly within the Greenbelt. Zoned Protected Countryside. No VTB. Property being sold by Estate Trustee. Seller provides no warranty. Being sold as is, where is. No representations or warranties are made of any kind by the seller or agent with regards to this property, all information should be independently verified. (id:51158)
Lot 3 Newman Place
Halton Hills, Ontario
Custom Built Dream Home on picture-perfect Cul-De-Sac, fronting Newman Place in Georgetown. Professionally designed floor plans range from 3200 - 3800 sqft with emphasis on efficiency, privacy, and the modern family. The deep lot allows for ample entertainment and sanctuary space in your private yard. Parents will appreciate the quiet street while kids play street hockey & hopscotch. Closings and possession in 15-18 months with full Tarion warranty. Quality built from BlueStone Customs and HST included in the price! Appointments with the builder are available to design your custom floor plan. (id:51158)
217 Kingham Road
Halton Hills, Ontario
First time buyers and downsizers, this one's for you! Tranquil 3 bed, 2.5 bath end unit townhome privately nestled against greenspace in charming Acton. With modern finishes and neutral tones throughout, just move in and enjoy this townhome with a semi-detached feel. Surrounded by lush curb appeal with towering trees, you're ushered in to the welcoming main level. With neutral grey flooring throughout, the bright foyer leads you to the sun-filled kitchen. With crisp white cabinetry, glass mosaic backsplash and a stainless steel french door fridge, this cheerful kitchen offers plenty of space for cooking or baking. The spacious living room with gas fireplace is the ideal space for lounging with family while the open concept dining room with walkout to the backyard and deck offers seamless room for indoor-outdoor entertaining. The convenient main floor powder room with heated floors completes the main level.Upstairs, you'll be greeted by plush carpet. The king-sized primary bedroom with large closet, overlooks the west-facing front yard, while the two other good sized rooms overlook the back. The 4 pc bathroom features heated floors, board and batten trim and a shower-tub combo with stylish subway tile surround. Bonus? A full sized linen closet for added storage. Brand new closet doors to be installed throughout this level in the coming weeks.The finished basement with warm, inviting carpet features a large rec room, a 3 pc bathroom and a laundry-utility-storage room.The backyard is privately tucked away amongst the trees with an open deck allowing for al fresco dining and overlooking a grassy yard, the perfect blank canvas for lush gardens. The cherry on top of it all? The premium corner parking space right outside your front door. Located in a smaller complex near the quieter end of Kingham Road, with quick GO train access within town for commuters and Fairy Lake & Prospect Park a short walk away. This family friendly find is the one you've been waiting for! (id:51158)
8438 Ninth Line
Halton Hills, Ontario
The Property Is Located On A 4.67 Acres Of Land, Making It A Rare Find Due To The Size & Fully Renovated Bungalow & A Workshop 36.6 X 71 Feet ( 2600 sq Ft ). Its Proximity To The Upcoming Highway 413 And Major Highways 401, 407 Makes It Easily Accessible From Various Locations. The Central Location, Situated Between Brampton, Mississauga, Milton & Oakville, Enhances Its Appeal For Potential Buyers Or Investors. With The Potential For Increased Value Due To Its Strategic Location And The Future Development In The Area, the Property is Described as Having A Bright Future. Over The Last Five Years, The Bungalow Has Undergone Significant Renovations And Upgrades From Top To Bottom Starting From Metal Roof, Windows, Pot Lights, Paint, Flooring, Kitchen, Washrooms, Walkout Basement Apartment, Paved Driveway, 2 Washrooms With Heated Floors, Furnace, A/C, HWT Tank, Overall, The Property Has Been Meticulously Updated. Shop was used as commercial unit related to food till 2022 By Seller, Further Its Fully Equipped Professionally. (id:51158)
96 Delrex Boulevard
Halton Hills, Ontario
Welcome To 96 Delrex Boulevard, Georgetown. A Truly Exceptional Residence Offering 3+1 Bedrooms, 3 Bathrooms And Over 3,300 Sq. Ft. Of Luxuriously Finished Living Space, Renovated Top To Bottom With Every Detail Meticulously Designed. The Stone And Stucco Exterior Sits On A Private Tree-Lined Lot With Mature Gardens And An Inground Sprinkler System, Complemented By A Concrete Driveway Leading To A Four-Car Garage, Polished Concrete With In Floor Heating. The Main Level Boasts A Bright Living Room With Gas Fireplace Seamlessly Combined With The Dining Room, Alongside A Stunning Open-Concept Kitchen Featuring Custom Designer Cabinetry, A Large Centre Island, Wolf Cooktop & Top-End Appliances, And A Sunlit Eat-In Breakfast Area With Walkout To The Backyard Oasis. Also On This Level Are A Spa-Inspired 5-Piece Bathroom, A Generous Primary Suite With Vaulted Ceilings And Custom Built-Ins, And A Second Well-Appointed Bedroom. The Fully Finished Basement Offers A Spacious Great Room With Electric Fireplace, A Custom Glass-Enclosed Wine Cellar, An Additional Bedroom, And A Convenient Laundry Room, While The Above-Garage Addition Impresses With 10-Ft Ceilings, Heated Floors, A Large Family Room, And A Private Office Easily Converted To An Extra Bedroom With A 4pc Bathroom. Outdoors, The Backyard Is Designed For Entertaining With A Large Composite Deck Leading To Over 2,000 Sq. Ft. Of High End Flagstone Surrounding The Inground Pool, A Custom Cabana With Electric Fireplace & Retractable Screens, Additional Pool Bar Cabana, And Direct Access To The Garage And Lower Level. This Rare Offering Embodies True Pride Of Ownership, And Upgrades That Ensure No Detail Has Been Left Undone. (id:51158)
14360 Sixth Line
Halton Hills, Ontario
This updated bungalow with plenty of country charm and modern convenience is tucked away in rural Halton Hills, close to the hamlet of Ballinafad. Nestled on a half-acre lot, backing onto picturesque farm fields and a seasonal creek, this home is just a 10-minute drive from Acton and Georgetown and 25 minutes from the 401. Step inside to a beautifully renovated foyer with custom cabinetry and a cozy electric fireplace - a welcoming first impression. The main level is elevated by custom crown moulding throughout and recessed lighting in the living areas. The custom kitchen features soft-close cabinetry, corian countertops, a spacious pantry, and the adjoining dining room walks out to the backyard deck. Relax in the inviting living room, where a wood stove creates a cozy atmosphere. Custom built-ins offer style and storage, while a large picture window frames views of the serene landscape outside. The newly finished basement expands the living space with a bright rec room with laminated vinyl tile, a sleek 3-piece bathroom and a home office/den. The private treed backyard boasts a large split-level deck, ideal for outdoor dining or stargazing under the country sky. Extra attention has been paid to the home's construction to ensure a warm and dry interior. The main level ceiling and the lower level have been double insulated, there is an extra sump pump, and the front downspout leads away to a French Drain in the North side yard for extra protection. The double-car garage has been converted into a workshop and gives access to a second workshop, complete with power and a wood stove. With multiple sheds and an insulated storage container, there's no shortage of space for all your tools and toys. Experience the best of rural living while staying connected to the convenience of nearby towns, trails, and community amenities. (id:51158)
11302 Regional 25 Road
Halton Hills, Ontario
19+ ACRES-Elegant Georgian-Style Estate with Luxury & Privacy Set well back from the road, this captivating 3+1 bed (can easily convert a 4th bed upstairs), 4bath Georgianstyle home rests on an expansive & private19+ acres, offering serene country living just minutes from city amenities. Meticulously updated & maintained, this home seamlessly blends timeless architectural elegance wmodern luxury. Upon entering, a grand foyer leads into spacious, sun-filled rooms enhanced by rich hardwood flooring, refined crown moulding, & sweeping views across the property. The great room, anchored by a wood-burning fireplace & expansive bay window, offers both warmth & character. Culinary enthusiasts will delight in the chefs kitchen, featuring custom cherry cabinetry, large granite island, built-in high-end appliances, & a window framing views to the pool & gardens. Step outside directly from the kitchen onto the entertaining deck that overlooks a previous gold-award winning saltwater pool by Halton Pools, hot tub, lush perennial gardens, & a 3080 enclosed vegetable garden with raised beds & cold frames. Upstairs, the luxurious primary suite is a private retreat, boasting motorized blinds, dual closets with custom organizers, & spa-like ensuite with freestanding tub, rain shower, & custom walk-in wardrobe. Two further generous bedrooms share a Jack-&-Jill style bath w'separate wet room. The fully finished basement expands the living space, featuring a rec room with fireplace, games room, a 4th bedroom, sauna, 3pc bath, cold room, & copious storage. Extras abound throughout: a pool house w'bar & change room; den with custom built-ins; a second kitchen; dedicated potting/tool rooms; robust 220-amp electrical service; access to woodland trails & Bruce Trail close by & Speyside Creek. This estate delivers on all fronts: Craftsmanship, Prestige, Amenities, Privacy, Natural Beauty, & unforgettable upscale Country setting. Rare. Exceptional. One-of-one. Dont miss the rare opportunity! (id:51158)
TORONTO – The Toronto Regional Real Estate Board says home sales in the Greater Toronto Area posted a record for August as they rose 40.3 per cent compared with a year ago and prices shot higher.
Home sales have been surging this summer after they came to a near halt in the spring due to the COVID-19 pandemic.
The real estate board reported 10,775 home sales through its MLS system for August, up from 7,682 in the same month a year ago.
The increase came as sales of detached homes rose 50.6 per cent and semi-detached houses climbed 66.8 per cent.
Townhouse sales gained 45.8 per cent and condo apartment sales added 10.9 per cent.
The average price of a home sold in the region was $951,404, up from $792,134 a year ago.

