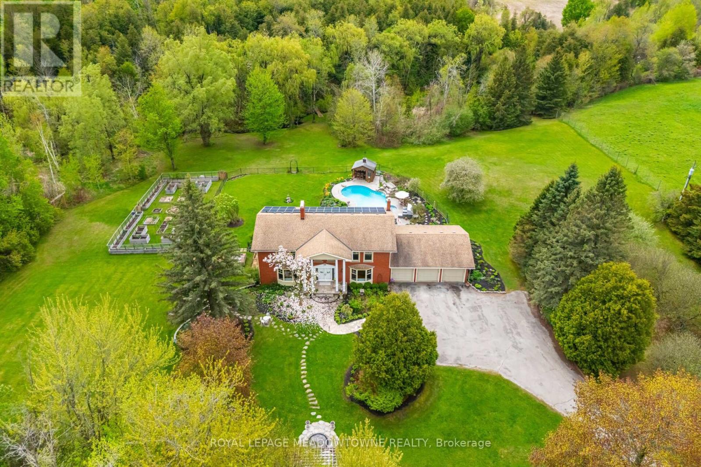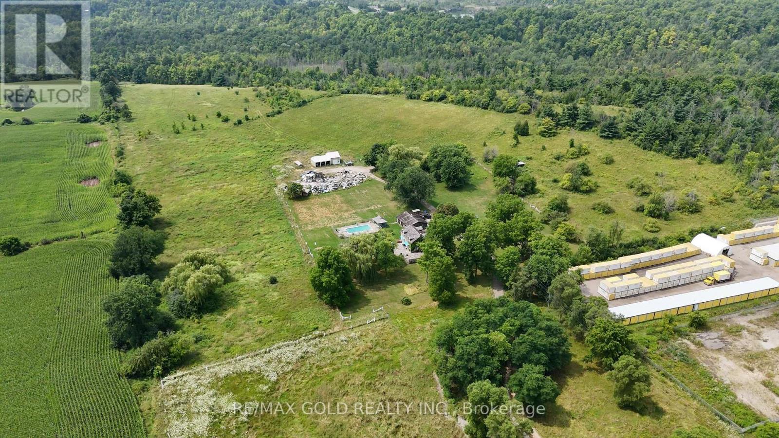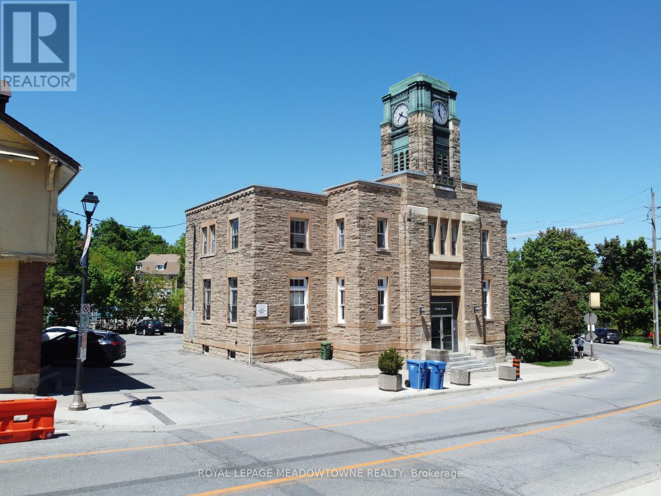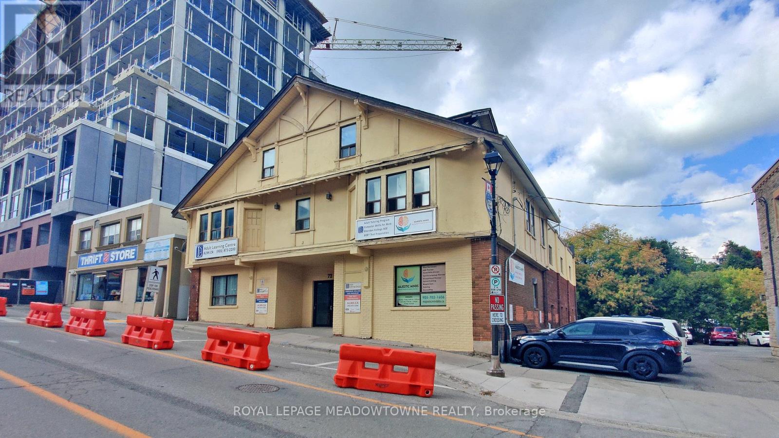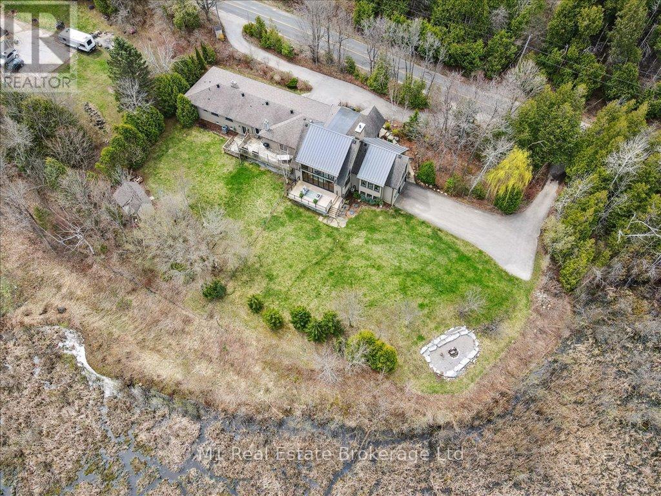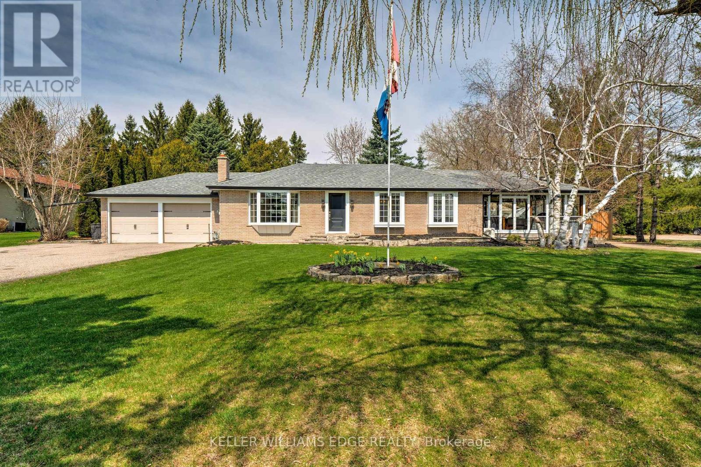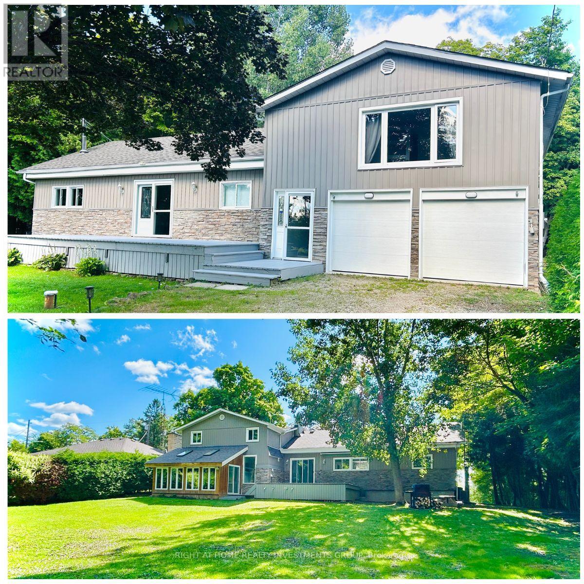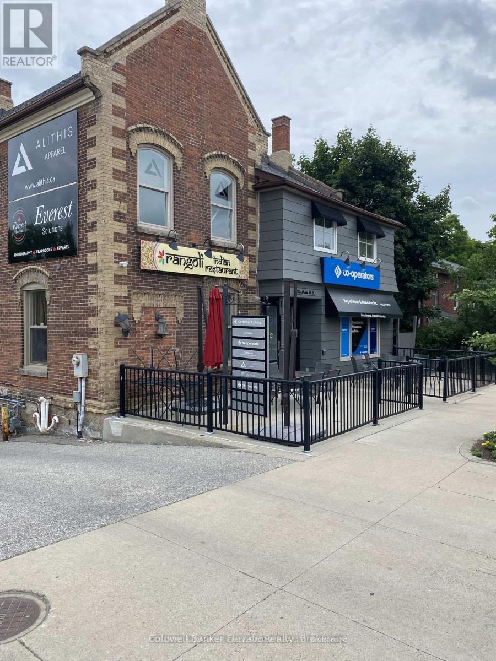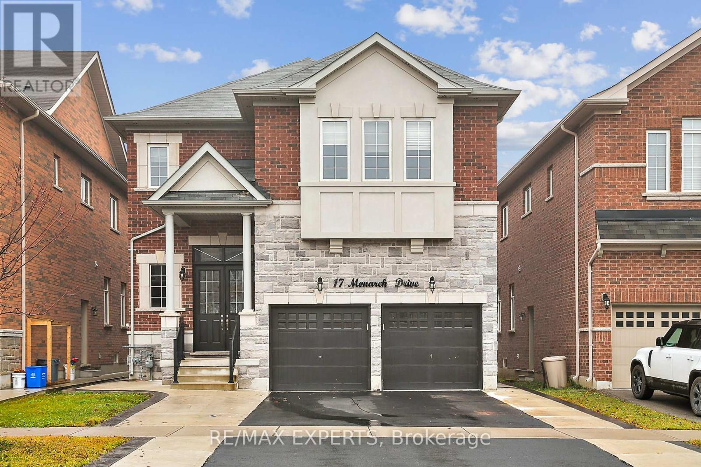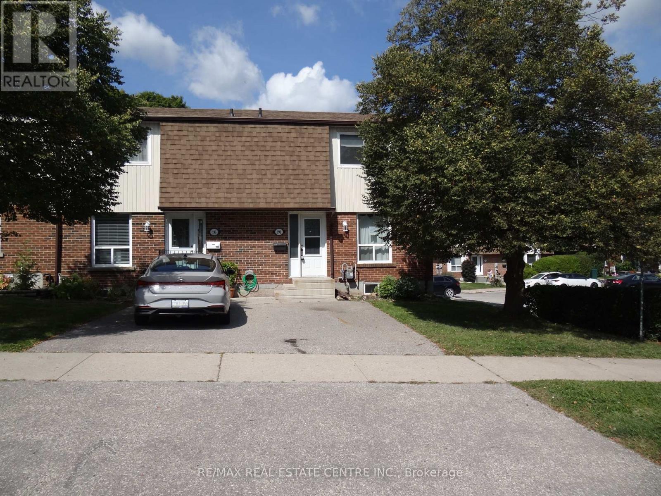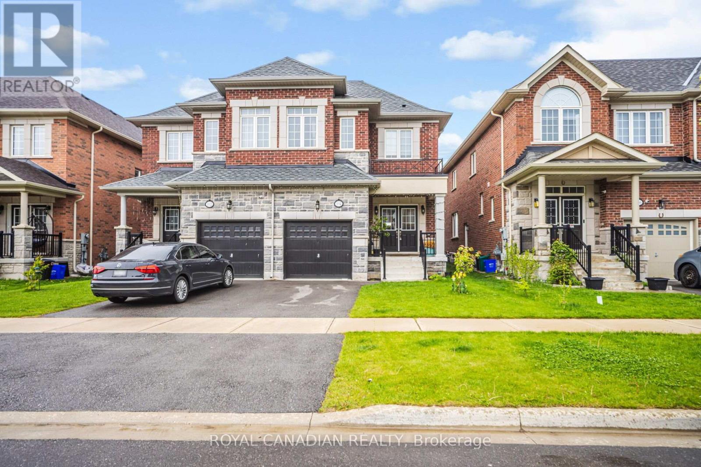Georgetown Real Estate Sells Records in August 2020
If you are thinking of selling are you downsizing.. Are you looking to move away from the city This is a great time.. Toronto homes have climbed by record amounts
Growing up in Toronto, and moving to the suburbs, I too cashed out at one time. You’re turn, with your equity, you can purchase twice the home at half the cost. Can you say retire!!!
Find out more, call or email me
Home & Condos for Sale in Georgetown, ON
Search the latest listing of Georgetown Homes on MLS
14360 Sixth Line
Halton Hills, Ontario
This updated bungalow with plenty of country charm and modern convenience is tucked away in rural Halton Hills, close to the hamlet of Ballinafad. Nestled on a half-acre lot, backing onto picturesque farm fields and a seasonal creek, this home is just a 10-minute drive from Acton and Georgetown and 25 minutes from the 401. Step inside to a beautifully renovated foyer with custom cabinetry and a cozy electric fireplace - a welcoming first impression. The main level is elevated by custom crown moulding throughout and recessed lighting in the living areas. The custom kitchen features soft-close cabinetry, corian countertops, a spacious pantry, and the adjoining dining room walks out to the backyard deck. Relax in the inviting living room, where a wood stove creates a cozy atmosphere. Custom built-ins offer style and storage, while a large picture window frames views of the serene landscape outside. The newly finished basement expands the living space with a bright rec room with laminated vinyl tile, a sleek 3-piece bathroom and a home office/den. The private treed backyard boasts a large split-level deck, ideal for outdoor dining or stargazing under the country sky. Extra attention has been paid to the home's construction to ensure a warm and dry interior. The main level ceiling and the lower level have been double insulated, there is an extra sump pump, and the front downspout leads away to a French Drain in the North side yard for extra protection. The double-car garage has been converted into a workshop and gives access to a second workshop, complete with power and a wood stove. With multiple sheds and an insulated storage container, there's no shortage of space for all your tools and toys. Experience the best of rural living while staying connected to the convenience of nearby towns, trails, and community amenities. (id:51158)
11302 Regional 25 Road
Halton Hills, Ontario
19+ ACRES-Elegant Georgian-Style Estate with Luxury & Privacy Set well back from the road, this captivating 3+1 bed (can easily convert a 4th bed upstairs), 4bath Georgianstyle home rests on an expansive & private19+ acres, offering serene country living just minutes from city amenities. Meticulously updated & maintained, this home seamlessly blends timeless architectural elegance wmodern luxury. Upon entering, a grand foyer leads into spacious, sun-filled rooms enhanced by rich hardwood flooring, refined crown moulding, & sweeping views across the property. The great room, anchored by a wood-burning fireplace & expansive bay window, offers both warmth & character. Culinary enthusiasts will delight in the chefs kitchen, featuring custom cherry cabinetry, large granite island, built-in high-end appliances, & a window framing views to the pool & gardens. Step outside directly from the kitchen onto the entertaining deck that overlooks a previous gold-award winning saltwater pool by Halton Pools, hot tub, lush perennial gardens, & a 3080 enclosed vegetable garden with raised beds & cold frames. Upstairs, the luxurious primary suite is a private retreat, boasting motorized blinds, dual closets with custom organizers, & spa-like ensuite with freestanding tub, rain shower, & custom walk-in wardrobe. Two further generous bedrooms share a Jack-&-Jill style bath w'separate wet room. The fully finished basement expands the living space, featuring a rec room with fireplace, games room, a 4th bedroom, sauna, 3pc bath, cold room, & copious storage. Extras abound throughout: a pool house w'bar & change room; den with custom built-ins; a second kitchen; dedicated potting/tool rooms; robust 220-amp electrical service; access to woodland trails & Bruce Trail close by & Speyside Creek. This estate delivers on all fronts: Craftsmanship, Prestige, Amenities, Privacy, Natural Beauty, & unforgettable upscale Country setting. Rare. Exceptional. One-of-one. Dont miss the rare opportunity! (id:51158)
13422 Hwy 7 Highway
Halton Hills, Ontario
Discover an unparalleled opportunity to own a truly exceptional property in the highly coveted area of GEORGETOWN. This rare offering comprises 54.48 acres of pristine, FLAT LAND, presenting immense potential for FUTURE DEVELOPMENT. Nestled within this expansive landscape is a delightful 2-bedroom home, complete with 2 bathrooms and a generous 3-car garage. Situated at the strategic intersection of Trafalgar Road and Highway 7, the property boasts proximity to all essential amenities and thriving subdivisions. Embrace the chance to invest in this remarkable piece of land, poised for significant growth and limitless possibilities.Extras: Hot Water Tank Owned, Hot-Tub, Common Swimming Pool, Whole Property is Fenced, Natural Gas On Hwy 7. (id:51158)
70 Mill Street
Halton Hills, Ontario
MULTI-RESIDENTIAL INVESTMENT OPPORTUNITY Majestic "Post Office" with 11 residential apartment building, featuring high ceilings, elegant baseboards and large windows. These carpet-free apartments offer a warm and inviting atmosphere for tenants. Radiant heating is included in rents. Hydro is separately metered and the responsibility of each tenant. On-site coin laundry is available for added Tenant convenience and additional income. Tenants enjoy the benefits of a secure and friendly building with automatic exterior locking doors. This residential building is prominently nestled between Guelph St (Highway #7) and Main St S in growing downtown Georgetown. Taxes Reflect BIA Membership. 70 Mill St is listed Heritage. Survey available. This prime downtown location is within walking distance to the library, boutique shops, restaurants, and the seasonal Georgetown Farmers Market (May to October). Tenant parking on site and additional public parking is nearby and GO Bus services connect to GO trains for easy commuting. (id:51158)
72 Mill Street
Halton Hills, Ontario
72-74 Mill Street, Georgetown is a multi-residential and commercial investment building that presents a rare opportunity to acquire a prominent piece of downtown Georgetown's future. Formerly known as the Gregory Theatre, this 11,542 square foot mixed-use building is zoned DC-1 and generates income from eight commercial offices and four residential units. The 72 Mill Street storefront features a modern metal frame with glass inserts and electronic door openers to meet AODA compliance, along with excellent street visibility, exterior signage exposure, and direct access to the Town of Halton Hills public parking lot for both tenants and visitors. The basement provides two shared washrooms for office tenants, and four commercial units are equipped with in-suite washrooms. Supported by established long-term tenants, the property offers reliable rental income.The residential component at 74 Mill Street includes four apartments with a separate exterior entrance, ensuring privacy from the commercial spaces. A current survey is available, and property taxes include membership in the local Business Improvement Area (BIA). The property is further strengthened by its excellent downtown location, offering strong walkability, high visibility, and proximity to ongoing redevelopment projects. Mill Street is already home to successful condominium communities, with additional projects in planning stages. A notable example is the McGibbon on Main development, which is revitalizing Georgetowns historic McGibbon Hotel with a new luxury residential complex currently under construction.With a combination of stable rental income, solid operating returns, and significant redevelopment potential, 72-74 Mill Street offers investors an outstanding opportunity to secure both immediate income and long-term growth in one of Georgetowns most visible and evolving downtown locations. (id:51158)
13569 Dublin Line
Halton Hills, Ontario
Exceptional Lakeview Estate with Two Residences ideal for Multi-Generational Living. Welcome to this rare and remarkable opportunity to own a stunning lakeview property featuring not just one, but two self-contained homes nestled on nearly one acre of beautifully landscaped land. The main residence is a warm and inviting 3-bedroom, 3-bathroom bungalow that seamlessly blends classic charm with modern upgrades. The heart of the home is a newly custom-designed kitchen that is truly a chefs dream, featuring high-end finishes, sleek appliances, and a layout built for entertaining. A recently added Chefs Pantry enhances the kitchens functionality and storage space ideal for the culinary enthusiast. Just steps away,the second home is a custom-built 2-bedroom, 2.5-bathroom bungaloft and offers a striking architectural design, complete with soaring cathedral ceilings, floor-to-ceiling windows, and breathtaking lake views.The open and airy interior is flooded with natural light, creating a serene atmosphere that blends seamlessly with the natural surroundings. Every detail was thoughtfully chosen to reflect comfort,character, and timeless elegance. Step outside onto the spacious back deck, a perfect place to unwind andenjoy tranquil summer evenings surrounded by nature. Both homes are equipped with their own attached double garage, ensuring secure, convenient parking and additional storage, while the expansive driveways,offer plenty of space for guests. The expansive basement provides opportunity to add more bedrooms. Thelarge, well-maintained lot presents endless opportunities for outdoor entertaining, gardening, or simply enjoying the peace and quiet. Located just a stone's throw from the serene Fairy Lake and only a 2-minutedrive to the prestigious Blue Springs Golf Course, this property combines the best of rural tranquility with easy access to premium amenities. Centrally located between Guelph and the GTA. A detailed list of features and upgrades is available. (id:51158)
13175 15 Side Road
Halton Hills, Ontario
Renovated Bungalow on a Huge Lot with Tons of Parking & Entertaining Space. Welcome to this beautifully updated bungalow nestled on a massive 120 x 150 lot offering space, privacy, and flexibility for a variety of lifestyles. With 3 + 2 bedrooms and 2.5 bathrooms, this home is perfect for families, downsizers, or anyone looking for a move-in-ready property with room to grow. Step inside and you'll find a spacious, modern kitchen with a moveable island, plenty of cabinetry, and an open yet functional layout ideal for both everyday living and entertaining. The finished basement offers extra living space and a separate area perfect for guests, a home office, or a rec room. One of the standout features is the large enclosed porch, flooded with natural light and warm inviting space that's perfect for entertaining year-round, enjoying morning coffee, or hosting friends and family. The home also boasts two driveways and ample parking, making it perfect for multi-vehicle households or visitors. Whether you're hosting gatherings inside or enjoying the expansive yard outside, this property offers the ideal blend of comfort and practicality. Turn the key and step into a home where style, comfort, and space come together in perfect harmony. Opportunities like this don't come often come see it for yourself before its gone! (id:51158)
14576 Winston Churchill Boulevard
Halton Hills, Ontario
Two Independent Units - One is 3Bd, 2Bath and Second is 2+2Bd, 1Bath. Rare Opportunity To Live A Lifestyle Of Renting A House & Cottage In-One Surrounded By 4 Large Conservation Parks. Recently Renovated Home On 90X225 Feet Lot With 5+2 Bd, 3 Full Baths, 2 Kitchens, Living Room & Sunny Room. Recently Fully Renovated Kitchen With Updated S/S Appliances And A Big Full-Size Window. Cozy Living Room With Fireplace. 2 Washers And 2 Dryers. 2 Separate Units with Separate Entrances, Kitchens, and Laundries. Can be Rented out to 2 Separate Units for a total of $6,000 per month. Toronto Cn Tower View From The Master Bedroom. Own Water Heater 2022, Own Furnace/AC 2022, Own Water System 2022, Septic System 2023, Own Water Softener 2022, New Electric Panel 200amp. Big parking space for boats, trailers, cars - 10 Parking spots. 2 Car Garage. School Bus Route to Georgetown schools, 45 Min To Toronto. (id:51158)
115 Main Street S
Halton Hills, Ontario
This well maintained, 3 level landmark building is an amazing investment opportunity. This is unique, renovated commercial building is located in the core of Downtown Georgetown. Corner exposure, high traffic and has high standards of craftsmanship while maintaining the charm of the original 'Ivy House' Building. Prime location surrounded by banks, shopping, apartments, restaurants, offices and more! Fully renovated units with co-operators as the Anchor Tenant. Lots of parking. Steps to the Georgetown Library and Theatre. Close to the GO- Station and other amenities. Full Tenanted with great, respectful tenants! (id:51158)
17 Monarch Drive
Halton Hills, Ontario
Luxury Living on an Extra Deep Premium Lot! Stunning Energy Star 5+2 Bedroom, 6 Bath Detached Home with approx. 5,000 sq. ft. of living space (3,632 sq. ft. above grade + finished basement). 10 ceilings on main, 9 ceilings upstairs, hardwood throughout, elegant waffle ceilings, and a double-sided gas fireplace. Gourmet kitchen with granite counters, large island, extended cabinets, and S/S appliances. Spacious family room with custom built entertainment unit & built-in sound system. Finished basement with 2 separate entrances, 2 bedrooms, and office ideal for in-law suite or rental income. Service staircase, laundry with garage & side access. Upstairs features two master suites with 5-pc ensuites & walk-in closets, plus a total of 4 ensuites and a balcony. Steps to schools, parks, trails, golf, and amenities. (id:51158)
191 Kingham Road
Halton Hills, Ontario
Great end unit Townhome with larger yard, private parking in front of home. Walk into foyer with 2pc powder room, crown moldings and higher upgraded baseboards. Living Room/Dining Rm large open rooms with Walk out to deck & fenced yard. Spacious bedrooms, forced air gas furnace and central air. Walk to park, schools, shopping & lake. Buyer to do own due diligence regarding anything in this listing. Seller & Sellers agent make no representations. (id:51158)
104 Branigan Crescent
Halton Hills, Ontario
Luxury living awaits you in this stunning Georgetown residence, showcasing an elegant stone and brick exterior with a grand double door entry that creates a dramatic first impression. Less than 5 years old, this beautifully upgraded home offers 2,123 square feet of thoughtfully designed living space (as per builder floor plan), combining sophisticated style with everyday functionality. Step into an expansive open-concept layout where the full-sized, chef-inspired kitchen is the heart of the home featuring Quartz countertops, stainless steel appliances, including a gas cook top, built-in oven, and wall-mounted microwave, all designed to elevate your culinary experience and ample space for cooking and entertaining. The kitchen flows seamlessly into a spacious living room enhanced by hardwood flooring, and a cozy gas fireplace, creating a warm and inviting setting for gatherings. Soaring 9-foot ceilings on the main floor add to the home's bright and airy feel, while the convenient main floor laundry offers added practicality. The luxurious primary bedroom serves as a peaceful retreat, complete with a large walk-in closet and a spa-like 4-piece ensuite bath that includes a Jacuzzi tub, separate shower, and double Sinks. All bedrooms are generously sized, providing comfort and space for the whole family. With over $20,000 in premium builder upgrades, every corner of this home has been carefully crafted with quality and detail in mind. Situated in one of Georgetown's most desirable neighborhoods, this home is close to top-rated schools, scenic parks, shopping, and all essential amenities. Whether you're entertaining guests or enjoying a quiet night in, this home delivers both elegance and convenience. Don't miss your chance to experience elevated living in this exceptional property! (id:51158)
TORONTO – The Toronto Regional Real Estate Board says home sales in the Greater Toronto Area posted a record for August as they rose 40.3 per cent compared with a year ago and prices shot higher.
Home sales have been surging this summer after they came to a near halt in the spring due to the COVID-19 pandemic.
The real estate board reported 10,775 home sales through its MLS system for August, up from 7,682 in the same month a year ago.
The increase came as sales of detached homes rose 50.6 per cent and semi-detached houses climbed 66.8 per cent.
Townhouse sales gained 45.8 per cent and condo apartment sales added 10.9 per cent.
The average price of a home sold in the region was $951,404, up from $792,134 a year ago.


