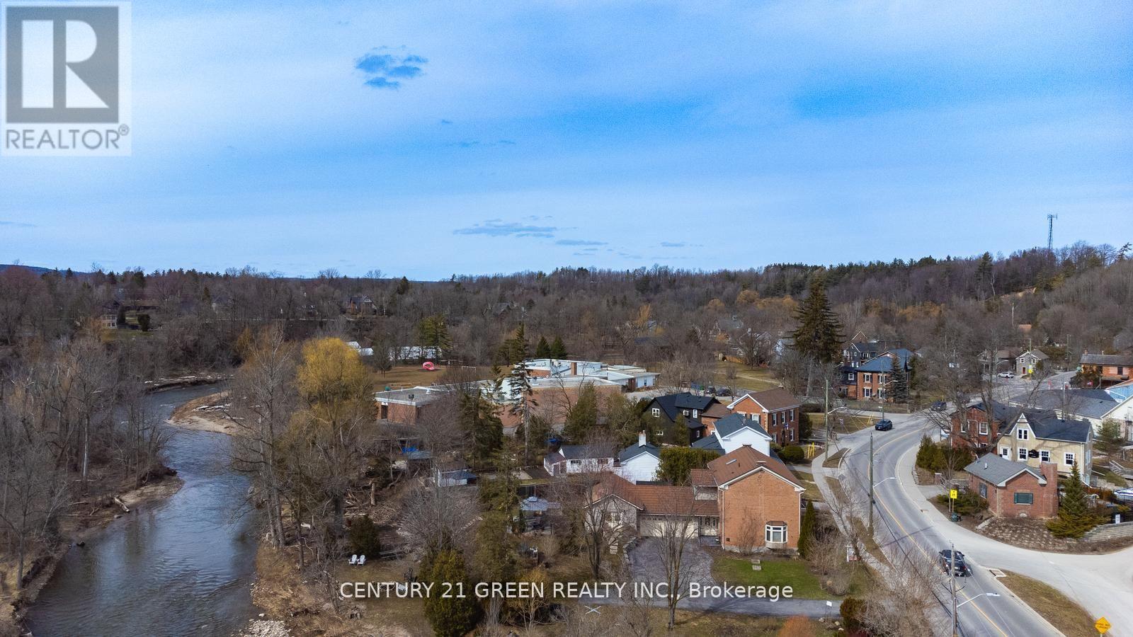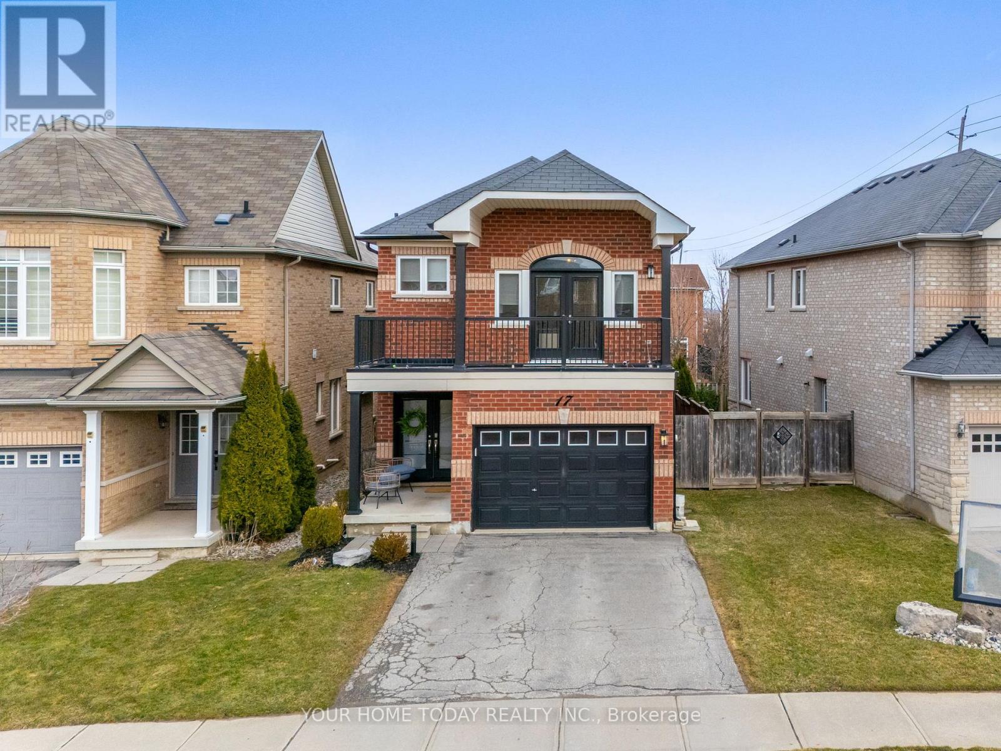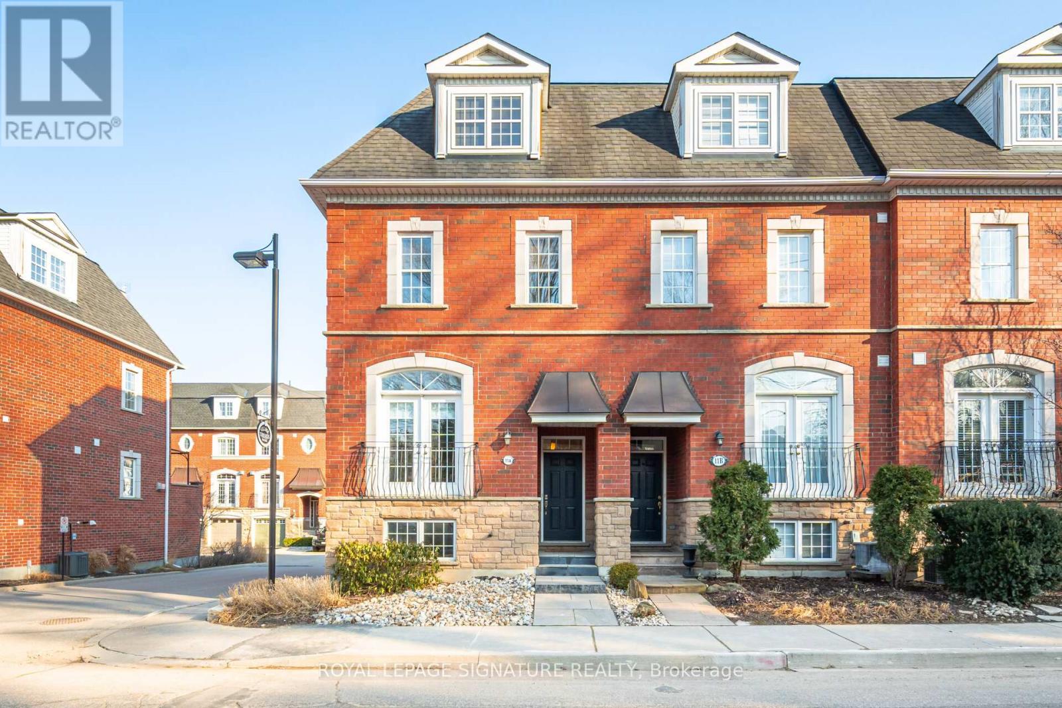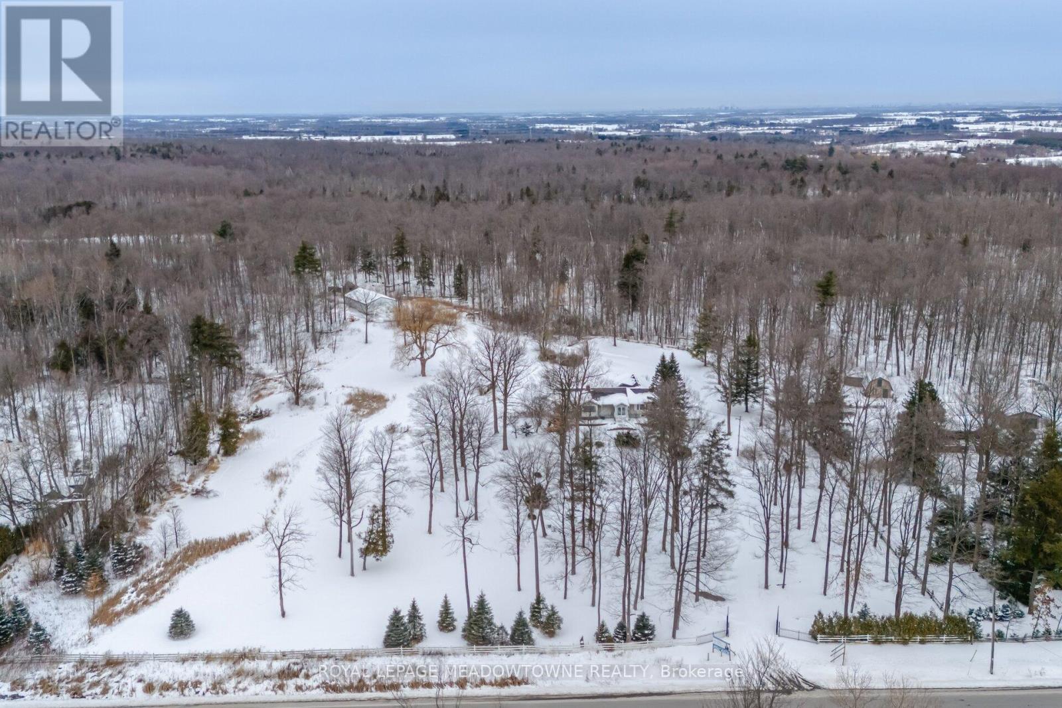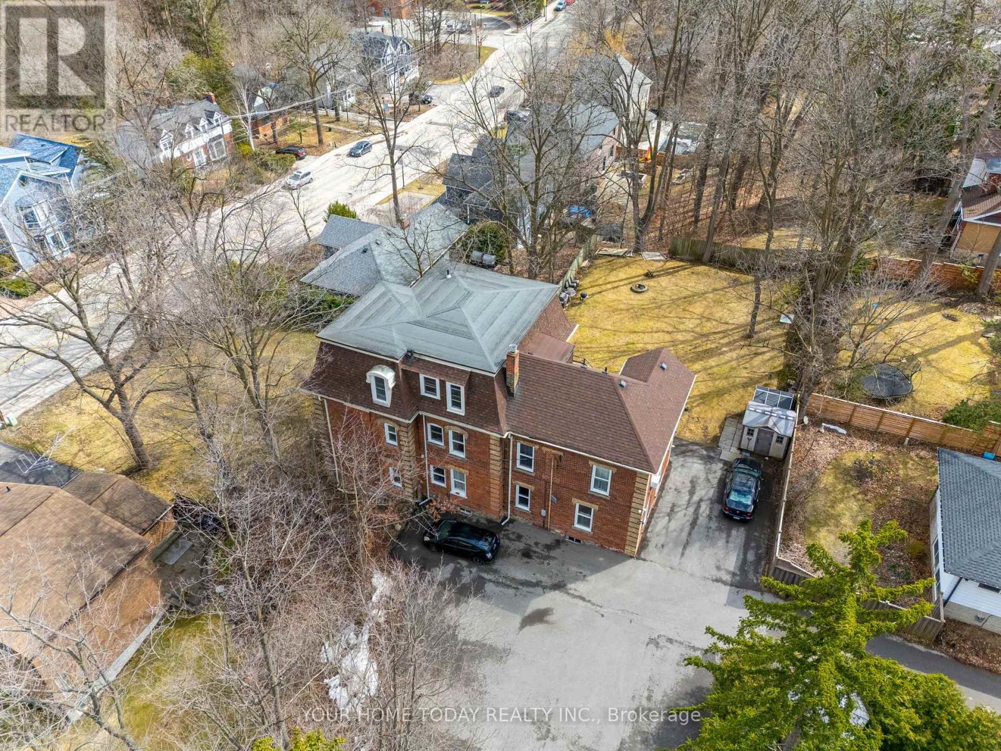Georgetown Real Estate Sells Records in August 2020
If you are thinking of selling are you downsizing.. Are you looking to move away from the city This is a great time.. Toronto homes have climbed by record amounts
Growing up in Toronto, and moving to the suburbs, I too cashed out at one time. You’re turn, with your equity, you can purchase twice the home at half the cost. Can you say retire!!!
Find out more, call or email me
Home & Condos for Sale in Georgetown, ON
Search the latest listing of Georgetown Homes on MLS
504 Main Street
Halton Hills, Ontario
Located In The Heart Of The Hamlet Of Glen Williams. All The Ambiance & Charm In This Stunning Completely Updated Century Home On A Large Lot. Heritage Home -yes! However, anything on the interior of the home can be changed. The exterior can also be extended (plans available). The red brick on this Georgian style home are heritage. Heated Floors Thru out home. Viessman Wall mount boiler high energy efficiency economical and cleanest heating. Gas Fireplace. Kitchen w/Reverse Osmosis System/Great Room, Breakfast Bar, Granite Counter & Backsplash, Separate Formal Dining Room. Main Floor 3Pc Bath. Main FloorLaundry.2nd Floor Boasts Large Spacious 3 Bdrms. Superior High Quality Workmanship Throughout home 10ft Ceilings. Don't Miss The large heated/Insulated Rec room/office Beside Garage. Charming Original Claw Foot Tub In 2 Flr 3Pc Bath, Spacious Master Bdrm W/3Pc Ensuite-double sinks and shower, Large W/I Closet. Include: Fridge, Gas Stove, B/I Oven, B/I Microwave, B/I Dishwasher, Washer And Gas Dryer('24),New air conditioner unit ('24), New Hickory engineered hardwood floors on main level ('24)Water Softener, Hot Water Tank, All Window Coverings. Oversized 2 Door Garage, Steel Roof. Electrical panel 200 amp, Rough in electrical outside pad for future hot tub Picture Perfect Grounds W/Gazebo, Lovely Deck, Walkways & Mature/Extensive Landscaping. Walk To Pub, Restaurants, artisan shops, convenience store, Parks Or Float Down The Credit River! (id:51158)
17 Chetholme Place
Halton Hills, Ontario
A covered porch welcomes you into this well-maintained 3-bedroom + room in basement currently used as 4th bedroom (no window), 4-bathroom home situated on a quiet family friendly street with no through traffic perfect for young kids! A beautiful entry system and eye-catching wood and wrought-iron staircase set the stage for this lovely home. The main level offers tasteful flooring throughout and a well-designed floor plan with spacious foyer, combined living/dining rooms, eat-in kitchen, laundry room, powder room and side entrance with access to the heated garage. The nicely updated kitchen enjoys classy dark finish cabinetry, quartz counters, island with breakfast bar, stainless steel appliances, an enviable wall of pantry and walkout to deck, large patio and fenced yard. The combined living and dining rooms are perfect for entertaining a crowd or snuggling up with a book and quiet time. The upper level offers a sun-filled family room with hardwood flooring, large windows and garden door walkout to a balcony overlooking the street the perfect place to enjoy your morning coffee while watching the kids are at play. Three bedrooms, the primary with luxurious 3-piece ensuite and walk-in closet with organizer and the main 4-piece bathroom complete the level. The finished basement adds to the enjoyment of this delightful family home with large rec-room featuring an electric fireplace set on a striking stone feature wall, office/4th bedroom (no window), 2-piece bathroom and storage/utility space. Great location. Close to schools, parks, shops and trails with easy access to main roads for commuters. (id:51158)
10 Meadowglen Boulevard
Halton Hills, Ontario
Discover the unparalleled charm of this meticulously maintained, one-of-a-kind custom-built brick home in a desirable subdivision, just steps from Glen Williams. Situated on an end lot that faces no other homes, this property offers exceptional privacy and tranquility, making it the perfect retreat. With approximately 2,000 square feet of above-grade living space, this residence features a harmonious blend of ceramic and hardwood flooring, highlighted by a heated floor in the downstairs bathroom. The chef's dream kitchen boasts Barzotti cabinets, stunning quartz countertops & backsplash, and a central island perfect for gatherings. Enjoy modern amenities such as central air conditioning and forced air gas heating for year-round comfort, along with a reverse osmosis drinking water system and Kinetico water softener. Recent updates include a beautifully landscaped stone walkway leading to your backyard and deck, ideal for entertaining or relaxing outdoors. This home is move-in ready, with all appliances included and California shutters on every window for added privacy and style. Featuring a new furnace installed in April 2025, the home also boasts a roof replaced in 2016, alongside modern upgrades like a renovated kitchen and master ensuite. Located in a community with considerate neighbours, you'll appreciate the proximity to The Glen, the GO Train, and scenic walking paths. This is more than just a house; it's a place to call home! (id:51158)
30 Wildflower Lane
Halton Hills, Ontario
This beautifully maintained and well-cared-for home offers the perfect blend of comfort and style. Featuring three spacious bedrooms and three bathrooms, it provides ample space for a growing family. The main level boasts a convenient two-piece powder room, while the upper level includes two luxurious five-piece bathrooms, ensuring comfort and privacy for everyone. The well-appointed kitchen is a chefs dream, complete with stainless steel appliances, granite countertops, and a breakfast bar, all overlooking the backyard deck and the heated salt water pool - an ideal setting for summer gatherings. Adjacent to the kitchen, the cozy family room features a gas fireplace, creating a warm and inviting atmosphere. Gleaming hardwood floors flow throughout, enhancing the home's elegance. The primary bedroom is a true retreat, offering a spacious ensuite with a walk-in closet. A convenient upper-level laundry room adds to the home's functionality. Downstairs, the finished basement includes a dedicated office area, perfect for remote work or study. Outside, the home is beautifully landscaped, with an inviting front porch that adds to its charm. With parking for four cars, there's plenty of room for guests. The location is unbeatable within walking distance to shopping, restaurants, coffee shops, and schools. With 9-foot ceilings on the main floor and a spacious dining room perfect for family gatherings, this home offers an exceptional living experience in a prime location. (id:51158)
48 Norman Avenue
Halton Hills, Ontario
Spacious 3 bedroom side split in a great location. Walking distance to schools, shops and Go-Train. This home has space for everyone. The bright living room on the upper level opens up to the formal dining room. The eat in kitchen overlooks the family room with a gas fireplace, sliding door to a 3 season bonus room with hot tub. Finished rec room in the basement has lots of natural light with large windows. Lots of storage in the crawl space. Huge double+ garage with access to the large fenced backyard. Lots of room for parking and no sidewalk to shovel. Furnace (2024), A/C (2021), Roof (2018). Hot Tub and Water Softener being sold as-is. No survey. (id:51158)
84 Northwest Court
Halton Hills, Ontario
5 Bedroom Spectacular Home boasting over 2900 sq feet plus a professional finished Basement. This Fernbrook Beauty has a Large Kitchen with S/S Appliances and Breakfast Bar, 10 ft Ceilings with pot lights, Gas Fireplace, Hardwood Floors and Open Concept, Winding Staircase leads to 5 very large bedrooms, A master with 2 walk-in Closets, Seamless Shower and Large Soaker Tub, 2 additional Jack and Jill washrooms for the other bedrooms, Basement with a 4 piece Bathroom Plenty of storage , open concept and a Bar sink. Pool Size back yard with Patio Stones, Garden Shed and an Attractable awning . Located for easy access out of town but still Close to Schools , Parks, Place of Worship, Rec Centre, Tennis, and Many amenities. (id:51158)
66 Jolana Crescent
Halton Hills, Ontario
Welcome to 2622 sq. ft. of thoughtfully designed living space in one of Georgetowns most sought-after neighbourhoods. Built by Fernbrook, this detached, double-car garage home is one of the largest models built offering the kind of space, comfort, and versatility thats hard to come by. Inside, the main level features a bright and open layout, and a great room with a gas fireplace that naturally becomes the heart of the home. The kitchen is both stylish and functional, with an extended quartz island perfect for casual meals, hosting, or helping with homework while dinner simmers.Upstairs, you'll find four generously sized bedrooms, including a spacious primary suite behind double doors, with dual closets and a 5-piece ensuite that includes a jacuzzi tub for end-of-day unwinding. The laundry room is conveniently located on the second floor and includes a floor drain for added peace of mind.One of this homes most distinctive features is the media room, set on its own level, with elevated ceilings and a double door walkout to a private balcony. Whether it's your morning coffee, evening wind-down, or a space for movie nights or creative pursuits, this room adapts to your lifestyle.Built with connectivity in mind, the media room and all upper bedrooms are equipped with outlets specifically for Cat 6 HDMI and electrical. Additional upgrades include composite steps in the backyard, an owned hot water tank, and an owned water softener.Just minutes away, you'll find Georgetowns charming downtown where local shops, markets, and cafés meet historic charm. And when nature calls, Hungry Hollow offers over 7 km of trails that wind through forests, ravines, and right into town. Looking for a day of shopping? Toronto Premium Outlets is only a short drive away.This home offers space to grow, room to breathe, and a community to belong to. (id:51158)
11a James Street
Halton Hills, Ontario
Prime Location! This Immaculately Maintained End-Unit Townhome in Old Georgetown is a true Gem ! This stunning home offers the perfect blend of charm, sophistication and modern upgrades, in an unbeatable location just steps to historic Main Street with its family-owned shops and restaurants, banks, library & more! Boasting Luxury Upgrades & Elegant Design this home has been meticulously updated with thousands in improvements, including: Stunning Chefs Kitchen with quartz countertops, high-end cabinetry featuring a Large Pantry with PULL OUT shelves & premium appliances (including an induction range) rich Eng. Hardwd flrs thru-out, beautifully upgraded bathrooms with designer finishes and more. The spacious & functional Layout of the Main Floor boasts 9-ft ceilings, pot lights, a spacious Living Rm with a cozy gas fireplace, and a walkout to a Large Terrace complete with a BBQ gas line. The Second Level offers two oversized bedrooms, including a huge primary suite featuring a Walk in Closet & recently reno'd luxurious 3-piece ensuite with glass shower. The Third Level Retreat with a Juliet balcony is a huge versatile space currently used as a bedroom & family room perfect for a Teen Space or guest suite, work space/studio or entertainment area for large gatherings. The unspoiled lower level is perfect for a workout room, home office or hobby room and features a huge above grade window and easy access to Garage. The Unique Extra-Wide oversized Garage is deal for car enthusiasts, hobbyists, DIY'rs and has ample space for a home workshop or additional storage space and a designated trash/recycling area. New Elegant Stone Walkways front & rear . New high-efficiency mechanicals Include a heat pump heating & cooling system, backup gas furnace & on-demand hot water heater for energy-efficient living. Private driveway with rear garage access. This rarely offered townhome is a must-see! Don't miss an opportunity to live in one of Georgetowns most sought-after locations! (id:51158)
11255 Regional Road 25 Road
Halton Hills, Ontario
Looking for the perfect blend of privacy, space, opportunity? Incredible 3+2 bdrm, 4 bath bungalow on 9+ acres has it all! Gated entrance for privacy & security. Living rm feat picture windows offering scenic views of the tree-lined property & boasts laminate flrs, crown moulding & sit-up wood breakfast bar. French drs open into family rm where you'll find a cozy fireplace, oversized windows & access to the dining area. The kitchen offers wood cabinetry, generous counter space & plenty of storage. The center island w/dbl sink & stove top makes meal prep a breeze, while 2 wall ovens & b/i dishwasher add convenience. Vaulted wood ceilings in dining area are highlighted by skylights & a w/o to the yard. Primary bdrm offers hdwd floors, 3pc ensuite, w/i closet, wainscoting & window seat bench w/hidden storage. 2 additional bdrms w/hdwd flrs & w/o to deck. The main bath has been updated w/modern finishes, incl; lrg w/i shower, double vanity w/under-mount sinks & sleek quartz countertop. Head down to the fully finished bsmt where you'll find an incredible rec room feat a stone accent fireplace, pot lights, laminate flrs, & w/o to backyard. Off the rec room, a spacious bdrm. There is a large space w/endless possibility to suit your needs & provides direct access to dbl car garage. The back room could easily serve as a bdrm or home office. With its own entrance, 3pc bath, cozy fireplace & access to a rear garage that provides parking for up to 3 cars in tandem configuration. At the rear of the property, an impressive 2400 sqft shop, perfect for those running their own solo business. This expansive building is easily accessible via the extended driveway, providing convenient vehicle access. Whether you're looking for a workshop, storage space, or rm to operate your business, this shop has you covered, serene atmosphere w/animals & bird visits throughout the year. With functionality & natural beauty, this property truly offers something special for both work and relaxation. (id:51158)
15260 Regional 10 Road
Halton Hills, Ontario
**MUST SEE WATCH**VIRTUAL TOUR** This rare opportunity offers the perfect blend of country serenity and city convenience, nestled on the border of Georgetown. Situated on a spacious 125 ft x 180 ft lot, this stunning raised bungalow is just steps from grocery stores, conveniences, and all that Georgetown has to offer. Even more unique, this home is on city water an uncommon feature in rural-style properties. Boasting approximately 4,800 sq ft of finished living space, this home features soaring 11 ft ceilings and elegant crown moulding throughout the main floor. The primary bedroom offers a private retreat with a walkout balcony and breathtaking views. Downstairs, the basement is enhanced with luxurious heated flooring. The property includes a heated, detached double-car garage and a completely separate, legal 1-bed, 1-bath apartment perfect for in-laws, multi-generational families, or rental income. With a total of 3+2 bedrooms and 4 bathrooms, this home offers exceptional space and versatility. This one-of-a-kind property truly has it all. Schedule a showing today and experience its charm firsthand! (id:51158)
412 - 26 Hall Road
Halton Hills, Ontario
Can we get an Amen for this 1+Den! Your prayers have been answered with this bright and oh so spacious boutique beauty. Move in ready and floor-to-ceiling windows means so much natural light and goodbye winter blues! Nearly 950 sq ft of functional living space, freshly painted throughout and new engineered hardwood flooring. Includes laundry, an owned parking space, balcony and tons of storage (plus a locker)! This well managed, meticulously maintained building has a great community and offers private exercise room, sauna, BBQ area, billiards room, party room and workshop all at your fingertips. Perfectly situated on a quiet street - steps to parks, excellent schools, public transit and shopping. Bonus - the Hungry Hollow Ravine Trail System is just a stone's throw away! (id:51158)
36 Market Street
Halton Hills, Ontario
A rare and exciting opportunity in prime location! This very quiet 8-unit multi-residential building is located in the mature downtown/park district of Georgetown close to shops, library, hospital, Go, Restaurants and so much more. This unique offering has six, 1-bedroom apartments and two, 2-bedroom apartments with three of the units being renovated! Per Seller the Basement can accommodate on-site laundry. Lots of parking and large side yard for tenants use! Adjacent vacant lot (70 ft. x 66 ft.) - 150 Main St. (not deeded separately) is included in the price. If you're looking for an amazing investment this may be just what you're looking for. Per seller, plumbing, windows and shingles have been updated. Landlord covers water and heat. Tenants pay their own hydro. Security system in place (id:51158)
TORONTO – The Toronto Regional Real Estate Board says home sales in the Greater Toronto Area posted a record for August as they rose 40.3 per cent compared with a year ago and prices shot higher.
Home sales have been surging this summer after they came to a near halt in the spring due to the COVID-19 pandemic.
The real estate board reported 10,775 home sales through its MLS system for August, up from 7,682 in the same month a year ago.
The increase came as sales of detached homes rose 50.6 per cent and semi-detached houses climbed 66.8 per cent.
Townhouse sales gained 45.8 per cent and condo apartment sales added 10.9 per cent.
The average price of a home sold in the region was $951,404, up from $792,134 a year ago.

