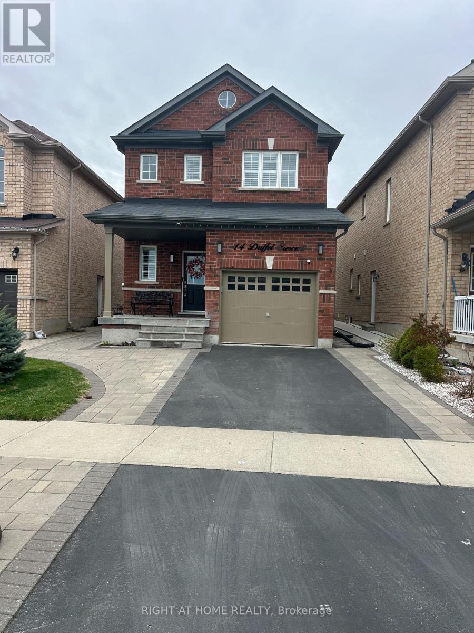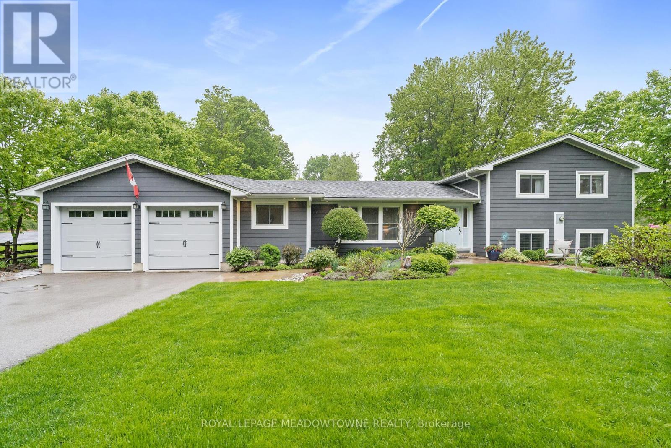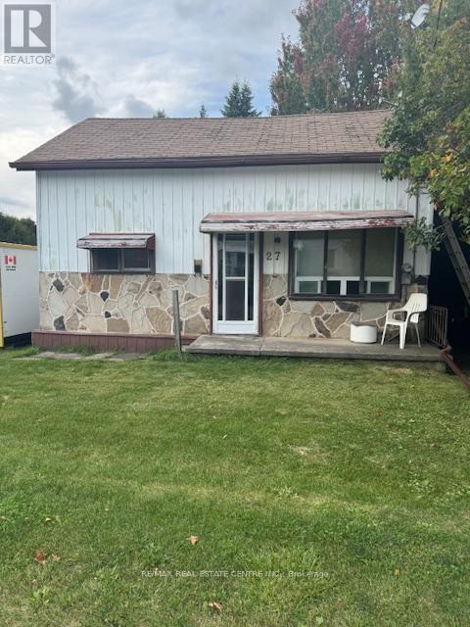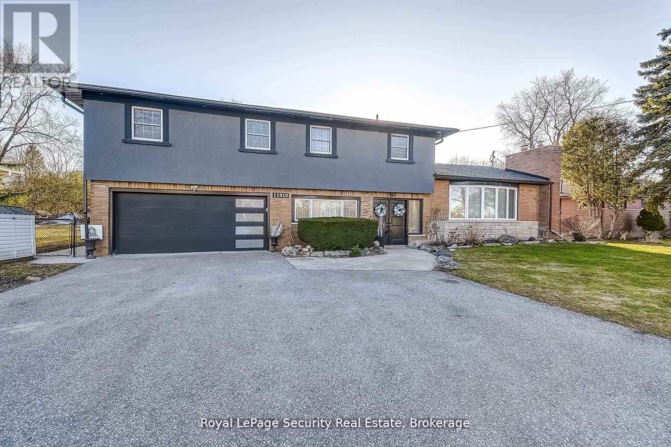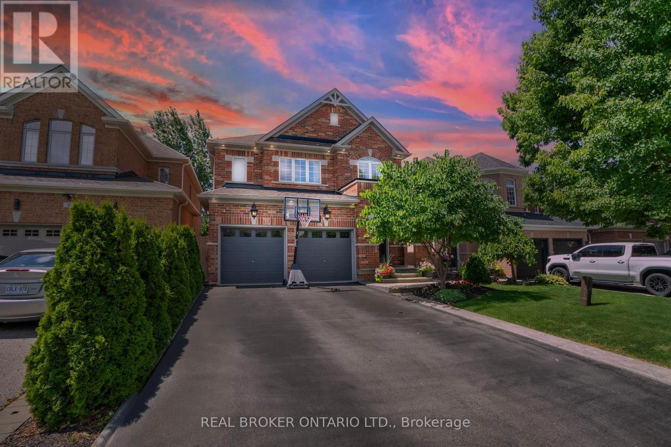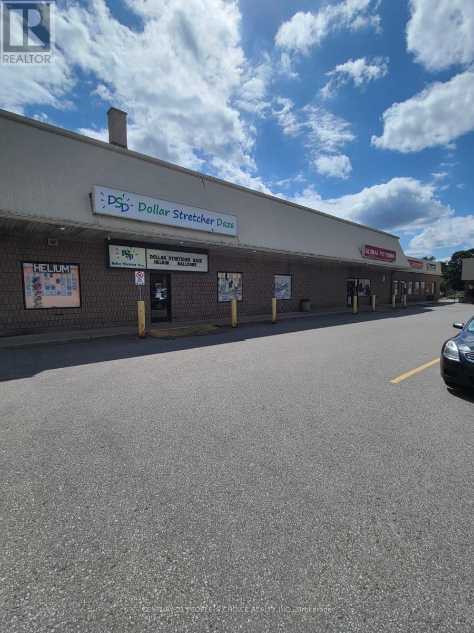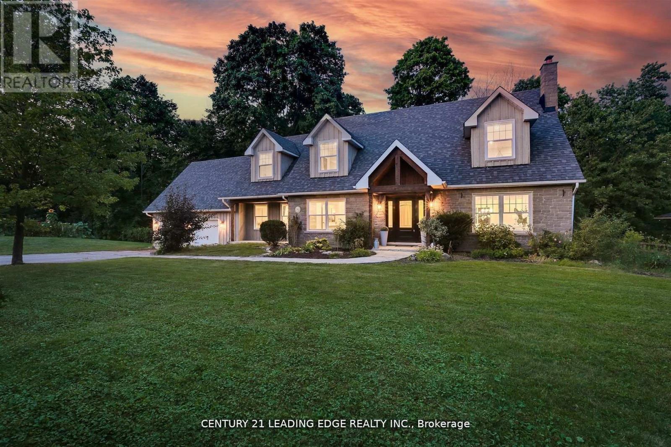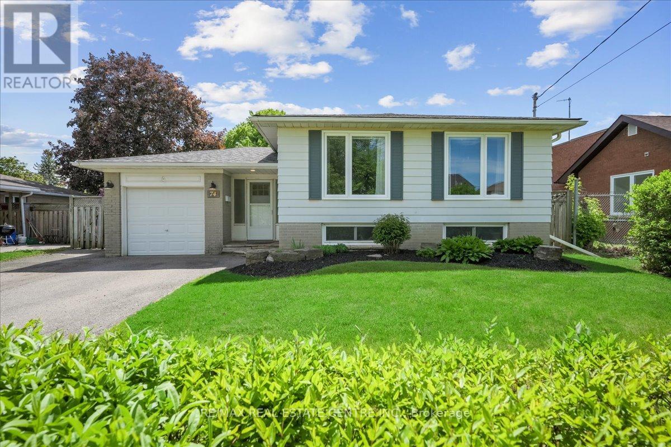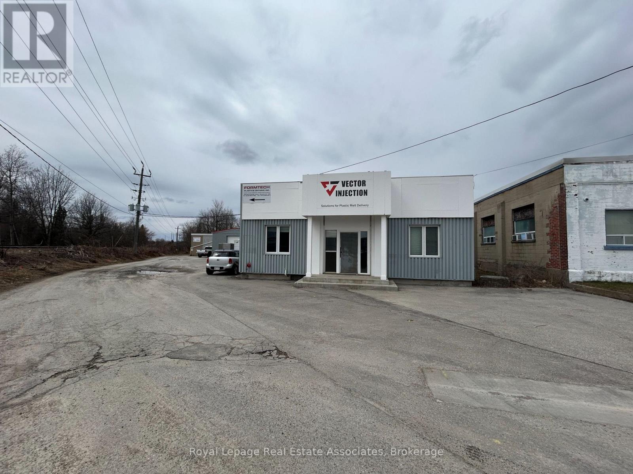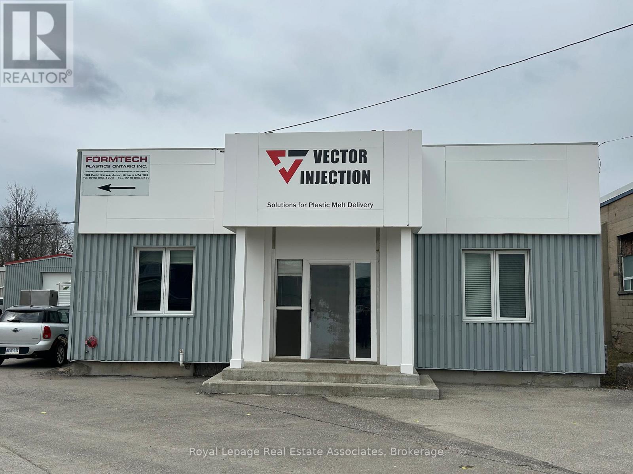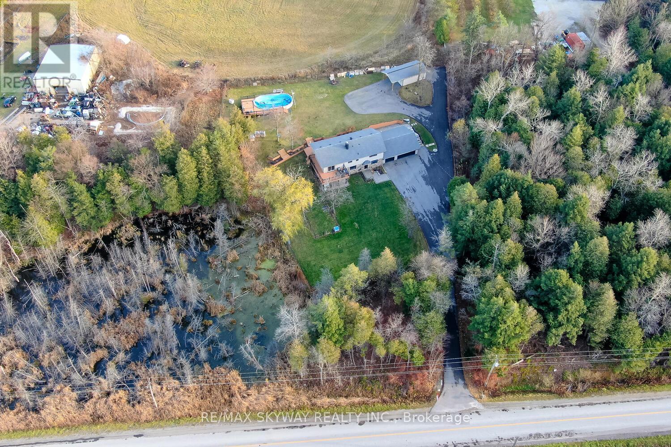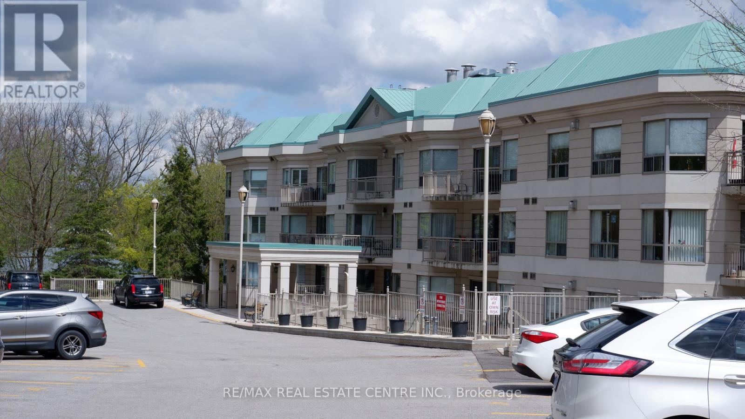Georgetown Real Estate Sells Records in August 2020
If you are thinking of selling are you downsizing.. Are you looking to move away from the city This is a great time.. Toronto homes have climbed by record amounts
Growing up in Toronto, and moving to the suburbs, I too cashed out at one time. You’re turn, with your equity, you can purchase twice the home at half the cost. Can you say retire!!!
Find out more, call or email me
Home & Condos for Sale in Georgetown, ON
Search the latest listing of Georgetown Homes on MLS
14 Duffel Crescent
Halton Hills, Ontario
Absolutely gorgeous House on a Family Friendly Crescent In Georgetown South. The Tennessee Design By Remington Homes . Featuring a Beautiful kitchen with new S. S. appliances and walkout to patio. Open concept Living room with a cozy fireplace and a dining room, Hardwood in both The living room and Dining room. The second floor features a Gorgeous large Master bdrm with a new Glass shower, 4 pcs.Bath, and another 2 large bedrooms. Shutters on all windows ,Freshly painted with natural colour. a very beautiful backyard with a patio, and play ground for kids, separate entrance to a basement that is waiting for your Finishes. Interlock on the front porch. Nicely Finished Garage. (id:51158)
13609 Sixth Line
Halton Hills, Ontario
Picture perfect in Halton Hills. Gorgeous country home in mint condition and meticulously cared for with beautiful gardens and tons of curb appeal. Open concept kitchen with corian counters, stainless steel appliances and breakfast bar. Three bedrooms up with 4-piece and one conveniently located on the main floor with another full bathroom. Ideal set up for an elderly parent! The lower level is finished plus there is a huge and very useful crawlspace for your storage. An oversize two-car garage leads to the mudroom with laundry and large closet space. Beautiful views from every window. The backyard features a fabulous deck with a hot tub and a large pretty shed for all your toys. Shingles (2016), furnace, windows, air conditioner (2013) & Water heater and water softener (2023). Addition built in 2016. Extras include Acacia wood flooring, spray foam insulation, composite siding. It's just shy of 1/2 an acre. Ideally located close to Georgetown, Acton and minutes to the 401. Pride of ownership throughout. It's move-in ready and lovely! (id:51158)
27 Scene Street
Halton Hills, Ontario
Cozy 3-Bedroom Storey-and-a-Half Home on a Premium Lot Nestled on a quiet, dead-end street, this charming storey-and-a-half detached home sits on a premium lot, offering a fantastic opportunity for renovation or rebuilding. Whether you're a first-time homebuyer, an investor, or someone looking to create your dream home, this property provides the potential to transform it into something truly special Exterior Features :Detached Garage: The detached one-car garage provides space for parking or could easily be converted into a workshop, studio, or extra storage. Premium Lot: Situated on a premium lot on a peaceful dead-end street, the property offers privacy and potential for future development. Whether you choose to renovate the existing structure or rebuild to suit your needs, the possibilities are endless. Additional Information: Heating: The home currently uses electric heat, but natural gas is available at the property line, providing an opportunity to upgrade to more efficient heating if desired. This property is an excellent opportunity for buyers with vision who are ready to take on a renovation project or capitalize on the lots potential for new construction. Location: Conveniently located in a peaceful residential area, this home is just minutes from local amenities, schools, parks, and shopping. The tranquil, dead-end street provides a safe and quiet environment for families while maintaining easy access to main roads and public transit. This property is an ideal candidate for those looking to create their own custom home or renovate a well-located property with great potential. (id:51158)
11310 Trafalgar Road
Halton Hills, Ontario
Welcome to this exceptional detached home, thoughtfully designed for modern living with a versatile, multi-level layout perfect for families of all sizes. Impeccably maintained, this residence offers 4 bedrooms and 4 bathrooms, including a private in-law suite ideal for extended family or potential rental income. The main home features 3 spacious bedrooms and 3 bathrooms, while the second-floor in-law suite boasts its own entrance, a private walk-out deck, 1 bedroom, a full kitchen, living room, bathroom, and in-suite laundry providing both independence and comfort. Inside, the open-concept kitchen and living area create an inviting atmosphere for everyday living and entertaining. The kitchen is a chefs dream, complete with sleek quartz countertops, abundant cabinetry, and a large island that seats six perfect for gatherings. Elegant hardwood flooring flows throughout, adding warmth and sophistication to every room. Unwind by the cozy wood-burning fireplace in the living room, or retreat to the fully finished basement, featuring a spacious recreational room and a luxurious bathroom with heated floors. Step outside to the walk-out enclosed porch, ideal for year-round BBQs and family get-togethers, offering shelter and comfort in any weather. The peaceful backyard is a true retreat, highlighted by a fire pit perfect for relaxing evenings under the stars. For hobbyists or those in need of extra storage, the property includes a generous 11' x 26'workshopideal for projects or additional space. Located directly across from The Club at North Halton golf course and just minutes from schools, shopping, and major highways, this home combines comfort, functionality, and convenience. (id:51158)
6 Silver Pond Drive
Halton Hills, Ontario
Welcome to this stunning Hampshire Model 4-bedroom home, nestled in a highly sought-after, family-friendly neighborhood. Offering exceptional curb appeal with exterior pot lights, patterned concrete, and a double-wide driveway accommodating up to 4 vehicles, this home truly has it all. Inside, you will find an inviting layout with smooth ceilings and rich hardwood flooring throughout. The main floor boasts elegant pot lights in the hallway, kitchen, and living room, where a coffered ceiling and cozy gas fireplace create the perfect space to relax. The gourmet kitchen features stainless steel appliances, granite countertops, and a bright breakfast area with sliding doors leading to a beautifully landscaped backyard complete with a composite deck, gazebo, shed, and a convenient gas line for your BBQ. Upstairs, you will discover four spacious bedrooms, including a luxurious primary suite with custom closet cabinetry and a fully renovated ensuite (2023) featuring heated floors. California shutters adorn the windows, adding both style and privacy. The finished basement extends the living space with engineered hardwood flooring, pot lights, and a stunning second kitchen that is perfect for entertaining. Additional features include central vacuum with a convenient vac pan in the kitchen and water softener(2025) . This is a home designed for comfort, style, and family living - offering the perfect blend of elegance and functionality with thoughtful upgrades throughout. From the beautifully finished basement to the backyard oasis, every detail has been crafted for entertaining, relaxing, and making lifelong memories. (id:51158)
8 Main Street N
Halton Hills, Ontario
Opportunity is knocking! This well-established Dollar Store in downtown Acton has been a local favorite for over 20 years. High-traffic location, loyal customer base, and great potential for growth. The current owner is ready to move on, giving you the chance to be your own boss and secure a brighter future for your family. Note: Inventory is included in the sale. (rent $5,600 all included net rent TMI+hst) (id:51158)
163 Confederation Street
Halton Hills, Ontario
Nestled On A Picturesque 3/4-Acre Forest, This Meticulously Renovated Home Offers The Perfect Blend Of Modern Elegance And Natural Beauty. With Custom Trim, A Gourmet Kitchen Featuring Quartz Countertops, A Spacious Island, And A Cozy Coffee Bar, Every Detail Has Been Thoughtfully Crafted. Wide Plank Hardwood Floors Throughout, Two Wood-Burning Fireplaces, And A Walkout To A Sprawling Deck With Scenic Views Perfect For Entertaining The Primary Suite Is A True Oasis, Boasting Four Closets And A Luxurious 5-Piece Ensuite. Two Additional Generously Sized Bright Bedrooms Share A 3-Piece Bathroom. The Bright Walkout Basement Includes A Wine Cellar, Two Bedrooms, 3-Piece Bath, And Two Versatile Rec Areas With Scenic Views.Located In The Highly Desired And Charming Village Of Glen Williams, This Property Offers Scenic Walking Trails And Convenient Access To Amenities, Highways, And Vibrant Local Shops. Don't Miss This Opportunity To Make This Stunning Home Your Own!!! (id:51158)
74 Mountainview Road S
Halton Hills, Ontario
Show with confidence. Backyard Oasis very private large deck, gardens and more. Beautiful large living room with large windows. Kitchen is updated with large window. In-law suite with its own private entrance and features 2 bedrooms, family room & kitchenette. Don't miss out, easy to show! (id:51158)
153 Perth Street
Halton Hills, Ontario
Prime Industrial Warehouse for Sale in Acton Investment and Business Opportunity!! Located on a 0.92-acre lot in the heart of Acton, this approximately 20,400 sq ft freestanding warehouse offers outstanding flexibility and value. Situated in a strategic area close to GO transit, it is ideal for a variety of industrial, manufacturing, or distribution uses. Key Features: Zoning: EMP1, suitable for multiple industrial and commercial applications Accessibility: 1 truck-level door, 5 drive-in doors, and 9 personnel doors for seamless ingress and egress Power Supply: 600 Volts, 400 Amp, 3-phase electrical service to support heavy machinery and operations. Recent Upgrades: New sprinkler system installed in 2023 ($175,000 value) and durable EPDM roofing. Interior Space: Approximately 4,000 sq ft of professional office space and 16,400 sq ft of versatile warehouse area Ceiling Heights: Ranging from 12' to 28', accommodating a variety of operational needs. Occupancy: Currently generating income from 5-6 tenants, offering immediate rental income. This property presents an exceptional opportunity for investors seeking steady income or for businesses looking to establish a significant presence in one of Acton's most accessible locations. Whether utilized for manufacturing, warehousing, or logistics, this facility provides robust infrastructure and strategic advantages in a thriving community. (id:51158)
153 Perth Street
Halton Hills, Ontario
Prime Industrial Warehouse for Sale in Acton Investment and Business Opportunity!! Located on a 0.92-acre lot in the heart of Acton, this approximately 20,400 sq ft freestanding warehouse offers outstanding flexibility and value. Situated in a strategic area close to GO transit, it is ideal for a variety of industrial, manufacturing, or distribution uses. Key Features: Zoning: EMP1, suitable for multiple industrial and commercial applications Accessibility: 1 truck-level door, 5 drive-in doors, and 9 personnel doors for seamless ingress and egress Power Supply: 600 Volts, 400 Amp, 3-phase electrical service to support heavy machinery and operations. Recent Upgrades: New sprinkler system installed in 2023 ($175,000 value) and durable EPDM roofing. Interior Space: Approximately 4,000 sq ft of professional office space and 16,400 sq ft of versatile warehouse area Ceiling Heights: Ranging from 12' to 28', accommodating a variety of operational needs. Occupancy: Currently generating income from 5-6 tenants, offering immediate rental income. This property presents an exceptional opportunity for investors seeking steady income or for businesses looking to establish a significant presence in one of Acton's most accessible locations. Whether utilized for manufacturing, warehousing, or logistics, this facility provides robust infrastructure and strategic advantages in a thriving community. (id:51158)
6700 32 Side Road
Halton Hills, Ontario
Serene Living minutes away from Central Acton. This Muskoka-style estate sits on over 1.38acres of land, offering privacy, scenery, and peace while still being conveniently located near Milton and Acton. With over 2,600 sq. ft. of living space, this property is being sold under Power of Sale in As Is condition. It presents a great opportunity for buyers to add value and unlock its true potential. The home requires work, there was a fire that affected a small portion of the basement area. The lot is fully fenced with a gated entrance, providing both security and seclusion. A separate workshop/garage offers endless possibilities for storage, hobbies, or additional workspace. The extended, fully asphalted driveway ensures plenty of parking for family and guests. With its large lot, desirable location, and unique features, this property is perfect for someone with vision looking to invest, renovate, and create something exceptional. This home is Under "Power of Sale". Seller do not warrant retrofit of ANY appliances and chattels. This is selling in AS is condition. (id:51158)
105 - 24 Chapel Street
Halton Hills, Ontario
Easy living in this lovely 2 bedroom boutique suite (approx 780 sq ft) in Victoria Gardens; Secure entry; Gas fireplace in Living Room with walk out to private terrace; open concept Kitchen/Living Room & Dining room; handy stackable washer/dryer in closet; Easy walk to Main Street shops/restaurants/summer farmer's market, Churches, library & Community Centre; Building Party/Meeting room can be rented at nominal cost; Recreation room has pool table, ping pong table, library, exercise equipment & kitchen for 60 people. Condo fee includes heat & Air conditioning, water, sewage, access to common elements. (id:51158)
TORONTO – The Toronto Regional Real Estate Board says home sales in the Greater Toronto Area posted a record for August as they rose 40.3 per cent compared with a year ago and prices shot higher.
Home sales have been surging this summer after they came to a near halt in the spring due to the COVID-19 pandemic.
The real estate board reported 10,775 home sales through its MLS system for August, up from 7,682 in the same month a year ago.
The increase came as sales of detached homes rose 50.6 per cent and semi-detached houses climbed 66.8 per cent.
Townhouse sales gained 45.8 per cent and condo apartment sales added 10.9 per cent.
The average price of a home sold in the region was $951,404, up from $792,134 a year ago.

