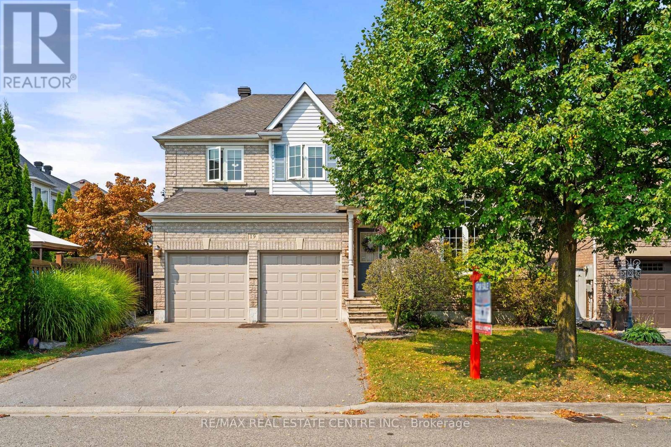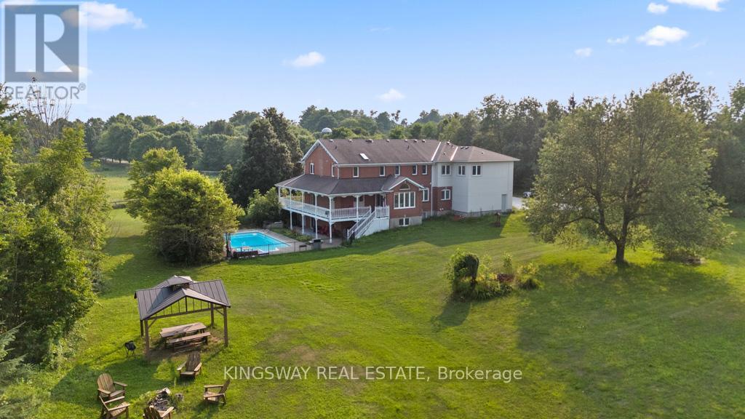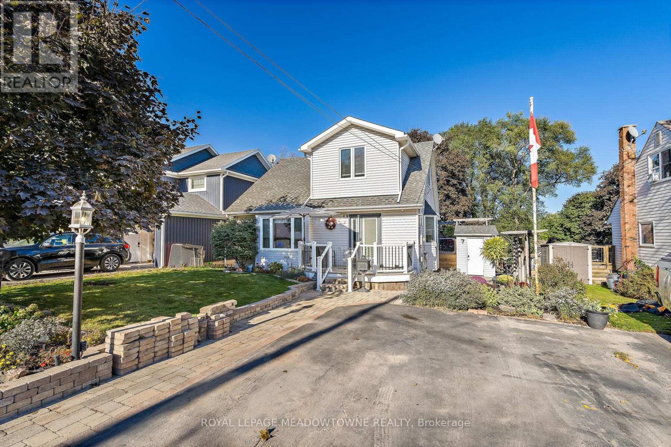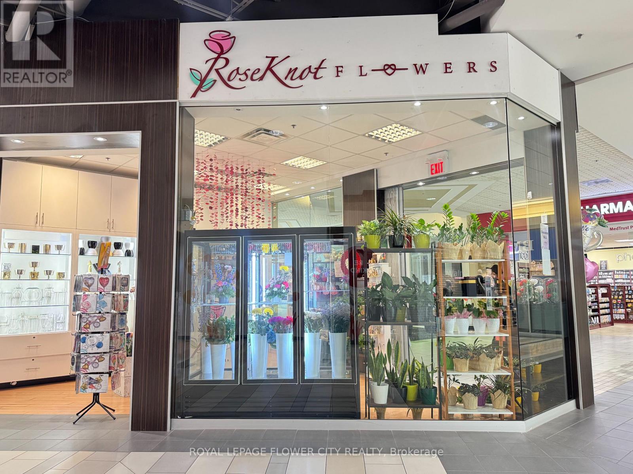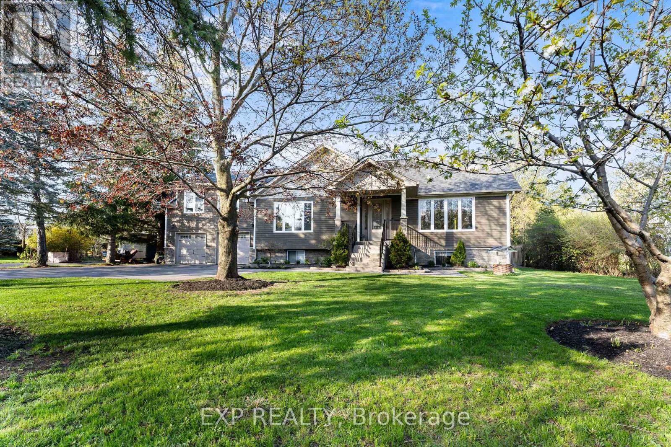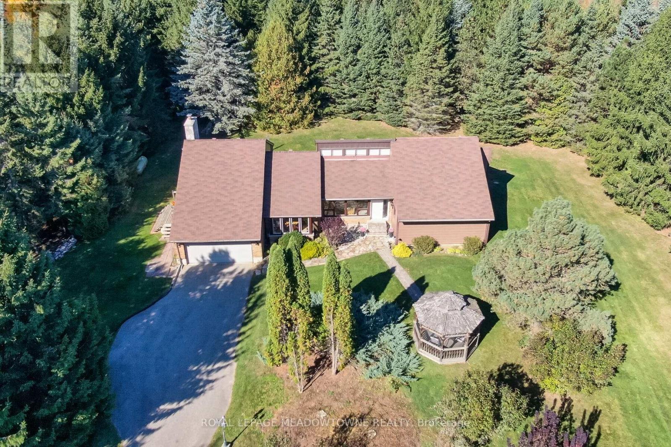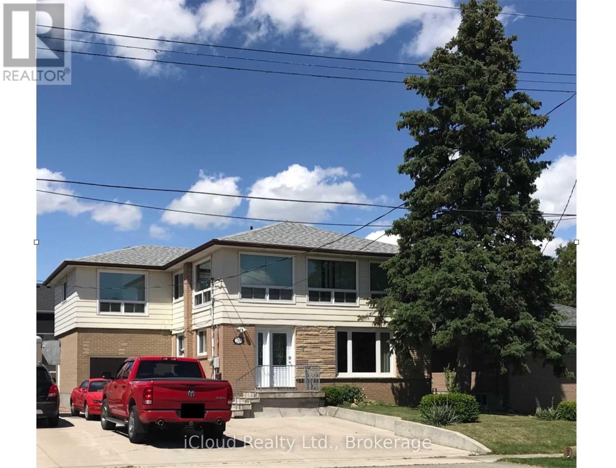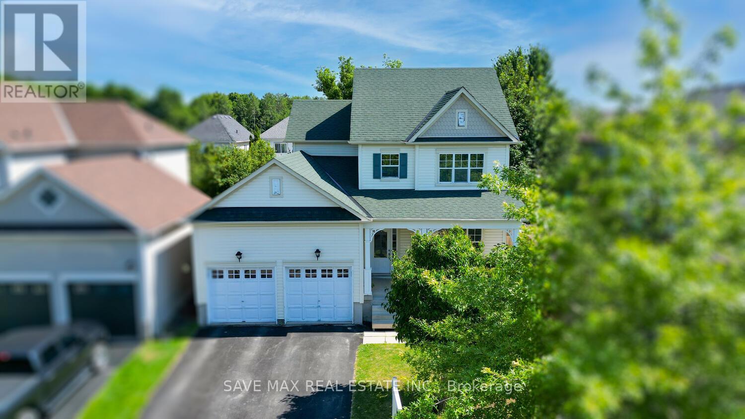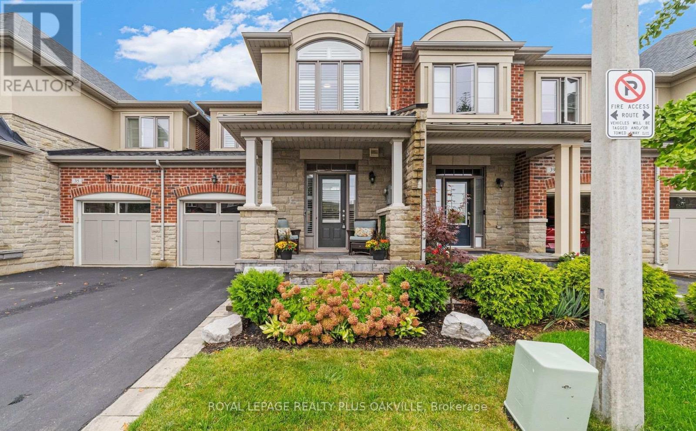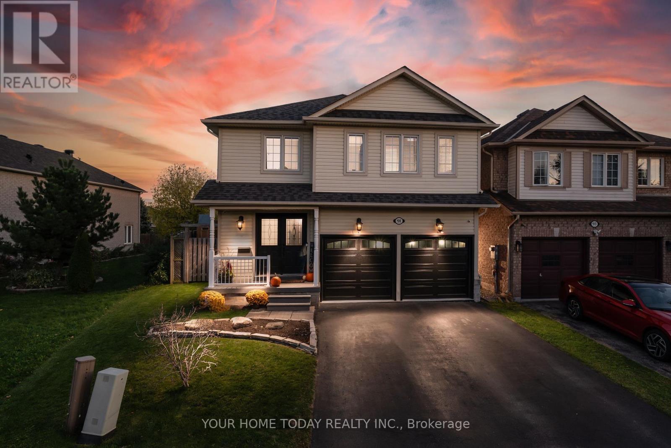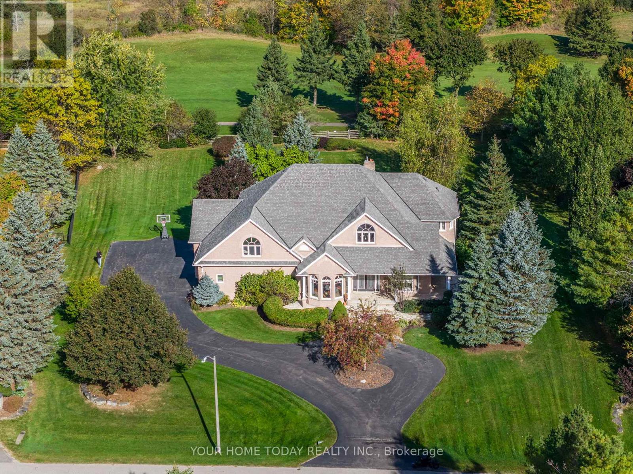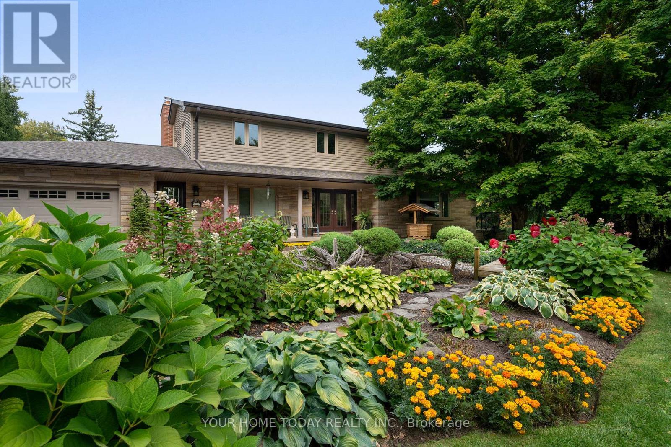Georgetown Real Estate Sells Records in August 2020
If you are thinking of selling are you downsizing.. Are you looking to move away from the city This is a great time.. Toronto homes have climbed by record amounts
Growing up in Toronto, and moving to the suburbs, I too cashed out at one time. You’re turn, with your equity, you can purchase twice the home at half the cost. Can you say retire!!!
Find out more, call or email me
Home & Condos for Sale in Georgetown, ON
Search the latest listing of Georgetown Homes on MLS
19 Mcnally Street
Halton Hills, Ontario
Situated in the beautiful and highly desirable Stewarts Mill neighbourhood, this wonderful executive home offers the perfect blend of an ideal, quiet location for families with the convenience of access to amenities including schools and parks. This detached 2-storey home presents 4 bedrooms, 4 bathrooms, a finished lower level and a backyard oasis that is truly a dream come true. Warm and welcoming front foyer leads into your formal living/dining room combination featuring hardwood flooring, crown moulding and vaulted ceiling. An open concept floor plan, at the rear of the home, is comprised of the kitchen that overlooks the breakfast area as well as the family room. Modern white kitchen offers stainless steel appliances and quartz countertops with a walk-out from the breakfast area to the rear yard sanctuary. Family room features hardwood, built-in bookcases and cozy gas fireplace for chilly fall nights. Main floor laundry for added convenience. In the evening retreat to your primary bedroom on the upper level that highlights hardwood flooring, crown moulding, large walk-in closet and beautifully updated 5 piece ensuite bath. Three remaining bedrooms are all very good in size as well as main 4 piece bath. Plenty of additional living space on the lower level finished with vinyl flooring, an abundance of pot lights and striking 3 piece bath. Double car garage with brand new doors and parking for an additional 4 vehicles. Rear yard is a peaceful haven with kidney shaped heated salt water inground pool, hot tub, interlocked patio and cabana surrounded by thousands of dollars spent in professional landscaped gardens. Schedule a showing today of this tremendous property! (id:51158)
14141 Dublin Line
Halton Hills, Ontario
Welcome to 14141 Dublin Line, Where Luxury Meets Lifestyle of 6119 sq ft of total living space on 9.46 Acres of Pure Country Perfection. If you're searching for tranquility, privacy, natural beauty, and luxury wrapped into one incredible estate this is the one! Set on over 9.4 pristine acres of manicured countryside, this show stopping estate offers glorious panoramic views, rolling hills, and a sense of peace thats nearly impossible to find all just 5 minutes to the GO Train, 15 to the 401/407, and a short drive into town. It's your private retreat, perfectly connected. Fully gutted in 2023 and renovated top to bottom by 2024 with no expense spared. This home is a masterclass in design and comfort. From rich hardwood floors to porcelain tile, granite countertops, and luxury finishes throughout everything feels intentional, elevated, and built to impress. From the moment you enter, youre greeted with jaw-dropping views of the rolling landscape and an open layout thats made for hosting. The main level features a crisp white chefs kitchen, oversized living, dining, and family rooms, and a floor plan that balances elegance with everyday functionality. Upstairs? Youll find 5 spacious bedrooms, including TWO primary suites one with three walk-in closets and a spa-like 5-piece ensuite, the other overlooking the pool and hot tub with its own luxe bath. Four out of the five bedrooms have their own ensuites perfect for large families or guests. The walkout basement is bright, open, and built for entertaining. Think: movie nights, game days, slumber parties this space does it all and more. Outside, the amenities continue:Set back from a tree-lined road for maximum privacy, Fully fenced yard with plenty of space to roam, 18x36 in-ground pool + hot tub, Horse paddock, Detached shed, And views that belong on a postcard. This isn't just a home its a lifestyle upgrade!!. Whether you're raising a family, hosting unforgettable events, or just craving space and serenity. (id:51158)
7 Temple Road
Halton Hills, Ontario
Very few homes come up for sale on Temple Street... Georgetown's friendliest street! Organized neighbourhood events and everyone looks out for each other offering a safe haven & a community you can call home. Deceptive from the street-this home is MUCH larger than it looks. This 4 bedroom 3 full bath home with a walk out basement (8ft tall) has been renovated top to bottom and sits on a 132 ft deep lot. Arrive at the charming front porch with composite decking with sunny street views. Gorgeous chef's kichen installed in 2020 features pantry with roll outs, pot lights, quartz countertops, gas stove and additional serving station with extra storage built into the bay window area. Dining area allows for table extension for large family gatherings & is open concept to the living room which feature pot lights as well. 4 pc bath on main level was renovated in 2024. 4th bedroom on main floor. Upper level offers 3 bedrooms including a huge primary suite with large closet and ensuite bath. The lower level is fabulous for entertaining with additional kitchen cabinets (no stove) and bar area- large TV area and gorgeous 3 pc bath reno'd in 2024. The walk out brightens the space and combined with the tall ft ceilings- it sure doesn't feel like a basement! The expanisive deck with canopy, BBQ, lighting and privacy screens provide ample entertaining space for large crowds and a surprising amount of privacy. There are 2 additional sheds-both with power to take care of your storage/workshop needs. This turn key home is offered for a buyer who does not want a "to do" list. A home you will love is waiting for you at 7 Temple Rd. FAQ's: shingles approx 7 years old, Lennnox Furnace and a/c approx 7 years old. 2 renovated baths in 2024, vinyl windows throughout replaced gradually over the past 20 years. Water softener is owned. Tank is rented. (id:51158)
Unit 33 - 280 Guelph Street
Halton Hills, Ontario
A well-established Roseknot business located at the busy intersection of Guelph Street and Mountainview Road in a popular mall surrounded by major name-brand businesses such as Sport Chek, LCBO, Service Ontario, Mark's, Winners, Walmart, Kelseys, and more. The location offers excellent visibility, a large parking area, and a loyal clientele. This is an easy-to-operate, family-friendly business with a high profit margin and strong net income. Store hours are Monday to Friday from 10:00 A.M. to 8:00 P.M. and weekends from 10:00 A.M. to 6:00 P.M. The inventory is included in the sale price, and the owner is willing to provide full training to ensure a smooth handover. Please do not speak with the employees or staff. Showings are available by appointment only. Don't miss this incredible opportunity to own a profitable, turnkey business in a thriving location. (id:51158)
13379 Trafalgar Road
Halton Hills, Ontario
An exceptional bungalow built in 2018, offering 3,000 sq ft of living space on a half-acre lot. This home features 3+1 bedrooms and 3 bathrooms. The open-concept main floor boasts a chef's kitchen with granite countertops, ample cabinetry, new KitchenAid appliances, and dual stoves. Upgrades include a built-in security system, freshly painted walls, hardwood flooring, crown molding, enhanced lighting with pot lights and dimmers, custom walk-in closets, and new bathroom vanities. The main level offers two bedrooms with walk-in and double closets. The second-floor primary suite features a glass-enclosed shower, an upgraded vanity, a custom-built closet, tailored window treatments, and heated bathroom floors. The basement features a spacious media room with a gas fireplace, an additional bedroom, and a laundry room with a new Samsung washer and dryer. The backyard oasis includes an outdoor deck, an in-ground salt system swimming pool, a custom pool house, a professional-grade basketball court, a built-in stone fire pit, and a children's playground. The garage features epoxy floors, with some gym equipment included in the purchase price. Conveniently located near local shops, farms, grocery stores, gas stations, parks, and schools, this property is just 15 minutes from Highway 401 and the Toronto Premium Outlets. With the anticipated Highway 413 only 10 minutes away, the property's value is expected to appreciate significantly. Don't miss this unique opportunity to own a dream home that truly has it all (id:51158)
16 Worden View
Halton Hills, Ontario
Fabulous bungalow on private 2 acre lot in prime location in Halton Hills. Quiet pocket of custom homes just minutes to Georgetown, Acton, the Limehouse kilns and Bruce trail. Lovingly cared for by original owners. The principal rooms are quite large and all have gorgeous country views. The family room features a wood-burning fireplace and gleaming hardwood floors. Enjoy the sun-filled eat-in kitchen with granite counters and a huge wall-to-wall pantry. The primary suite offers a walkout to the yard plus a 4-pc ensuite and two closets. Main floor laundry with garage and side door entrance. There is a massive lower level that is currently finished as a rec room with loads of room for the large pool table, exercise area and it also features a separate room ideal for a bedroom or storage space. Nature abounds this beautiful property with numerous evergreens and its own little backyard forest with trails. The two-car garage is oversize and there is a super long driveway for all your guests' vehicles and your toys too. Shingles 2018, Furnace rebuilt 2023, many updated windows. Survey available. Enjoy the peace and quiet of the country living just minutes to town. (id:51158)
29 Langstone Crescent
Halton Hills, Ontario
Located in a mature Georgetown neighborhood, this legal duplex delivers impressive income potential and long-term growth prospects. Offering 10 bedrooms above grade and more than 2,000 square feet of living space, this property is ideal for investors seeking strong cash flow and multiple rental configurations. Can also be used for extended family! Positioned near the heart of town, it is just an eight-minute drive to the Georgetown train station and a 10-minute walk to shops, and amenities-making it highly attractive to prospective tenants. The property currently produces a positive ROI with stable, long-term tenants who are willing to remain, ensuring immediate returns. Additionally, the spacious Layout provides an opportunity to enhance rental income through renovations or by accommodating larger tenant groups. The basement adds approximately 560 square feet of partially finished space, including two additional washrooms requiring final completion-offering further potential to increase unit value and rental rates. Upgrades include shingles(2017), vinyl windows less than 15 years old, and laminate flooring on the second floor (2014) and main floor (2015). Licensed as a boarding and lodging establishment since 1991, this property also benefits from a driveway updated in 2013 with furnace and A/C updated 2023. With strong financials, ongoing tenant demand, and multiple value-add opportunities, this duplex stands out as a rare high-yield investment in one of Georgetown's most established areas. (id:51158)
39 Hurst Street
Halton Hills, Ontario
Welcome to this lovely detached house with a double car garage in the heart of family friendly Acton. Step inside to find a spacious layout featuring a separate family room and dining area, a spacious kitchen where you will get tons of natural light from the walkout backyard and a convenient powder room on the main floor. Upstairs, youll find a primary bedroom with walk-in closet and spa like ensuite, plus two more spacious bedrooms with their own closet + large windows and another full bathroom for everyones convenience. The finished basement is a great bonus whether you need a rec room, playroom, or extra space for guests. Enjoy morning coffee on the cozy front porch, or relax and entertain in the great size backyard with a beautiful deck. With schools, parks, Acton Arena, grocery stores, Tim Hortons, McDonalds, and public transit all nearby, this home offers comfort, space, and convenience in one great package! (id:51158)
37 Diamond Leaf Lane
Halton Hills, Ontario
Experience refined living in this stunning executive townhome, featuring 3 spacious bedrooms, 2.5 baths, and a beautifully finished basement. The inviting main floor showcases soaring 9' ceilings, generous living room, gleaming hardwood floors, elegant potlights, direct garage access and access to the yard from the home and from the garage. The open-concept kitchen offers exceptional storage and space, making it the perfect hub for family gatherings and entertaining. Upstairs, the grand primary suite is a true retreat, complete with a walk-in closet and a luxurious, upgraded ensuite. Two additional bedrooms and a modern 4-piece bath provide comfort and functionality for the whole family. The fully finished basement extends your living space with a custom gym, cozy recreation area, potlights, and ample storage. Step outside to your own private oasis - a beautifully landscaped yard featuring a spacious seating area, a deluxe Jacuzzi hot tub for 8-9 guests and a gas line for your bbq. Ideally located just steps from top-rated schools, parks, and shopping, this home is perfect for young families or those looking to downsize without compromise. Don't miss this rare opportunity to own a home that truly has it all! (id:51158)
91 Mowat Crescent
Halton Hills, Ontario
An inviting covered porch welcomes you into this lovely family home that has been updated with attention to detail and a designer flair. The main level features stylish flooring, pot lights and tasteful finishes throughout. The kitchen enjoys neutral white cabinetry, subway tile backsplash, breakfast bar, pantry and walkout to a party-sized deck overlooking the nicely landscaped and very private yard. A large dining room with corner gas fireplace is ideal for entertaining a crowd while the sun-filled living room (open to the breakfast area) is perfect for family time. A nicely updated powder room and garage access complete the level. The upper level offers the same flair and attention to detail found on the main level with three spacious bedrooms and two full bathrooms. The primary bedroom enjoys a luxurious 3-piece ensuite and a superb walk-in closet with built-in shelving and two separate pocket doors. Two remaining bedrooms share the nicely updated 4-piece bathroom. An office nook/den overlooking the staircase completes the level. The lower level, also decorated with a designer flair, adds to the living space with a rec room featuring an eye-catching built-in fireplace, an enviable laundry room and plenty of storage/utility space. For your outdoor fun the backyard offers a huge deck with privacy panel, pergola and gazebo overlooking the large pie-shaped yard complete with mature trees and lovely gardens. A good-sized shed and play structure add to the enjoyment. Wrapping up the package is the well-equipped garage with attached shelving, loft storage and slatwall panels for added convenience. Located in a quiet family friendly neighbourhood just steps to community sports field, park and trail and close to Trafalgar Sports Park, schools, hospital, fairgrounds, downtown shops, library and more. Easy access to main roads for commuters is a bonus! (id:51158)
21 Turtle Lake Drive
Halton Hills, Ontario
Magnificent is the only way to describe this home & property! Situated on a beautiful 1.05-acre lot in a small enclave of executive homes & backing onto the prestigious Blue Springs Golf Course offering million-dollar views & great golf! Set up for multi-generational/blended family living w/ potential for 3 separate, privately accessed, living areas - perfect for in-laws, children, nanny, home office & more! A circular drive & inviting covered porch welcome you into this immaculate home featuring ~6,000 sq. ft. of beautifully finished living space, multiple W/O's, plus an ~900 sq. ft. unfinished loft (sep access). A grand foyer sets the stage for this outstanding home w/impressive 2-story ceiling & sweeping staircase to both the upper & lower level. The main level features an O/C kitchen/living/family room, the heart of the home, across the back to take advantage of the amazing views! The gourmet kitchen offers all the bells and whistles - large island w/seating, granite counter, W/I pantry, SS appliances & W/O to a party-sized composite deck O/L the breathtaking yard. The adjoining sunken family w/gas f/p & huge windows & living room with another W/O make entertaining a pleasure. A formal dining room w/coffered ceiling complimented by accent lighting adds to the enjoyment. A bdrm/office, service entrance, powder room, laundry room & mudroom w/a 2nd staircase to the basement along w/access to the garage & loft complete the main level. The upper level offers 4 spacious bdrms, the primary w/2 Juliette balconies, W/I closet & luxurious 6-pc ensuite. The remaining 3 bdrms share an elegant 5-pc bthrm. The lower level featuring a separate entrance enhances the home w/a spacious O/C area, full kitchen, rec room, W/O to a covered patio, 5th bedroom, 3-pc, huge cantina/cold cellar & plenty of storage/utility space. A 3.5 car garage & parking for 12 cars complete the package. Great location. Close to Fairy Lake & Prospect Park w/easy access to 401 for commuters. (id:51158)
12609 Fifth Line
Halton Hills, Ontario
The complete country package with room for the in-laws and potential to work from home! Breathtaking is the only way to describe this fabulous home and property! Situated on approx. 34 acres (16 workable) with attached 3-car garage, separate 3,840 sq. ft. workshop (1,920 sq. ft. shop, 1,920 sq. ft. loft), heated wood working area, separate driveway, large heated shed, heated in ground saltwater pool, cabana and all the privacy you could ever hope for. All this plus approx. 4500 sq. ft. of beautifully finished living space! A large, covered porch welcomes you into this immaculate custom-built home where you will find quality finishes, tasteful decor and attention to detail from top to bottom. The well-appointed main level offers a spacious living room with fireplace open to the dining room creating the perfect gathering space for family and friends. A gourmet kitchen with stylish shaker cabinetry, quartz counter, breakfast bar, SS appliances and incredible walk-in pantry will surely delight the cook in the home. The adjoining family room enjoys a toasty fireplace and walkout to the patio overlooking the beautiful grounds and separately fenced pool. An office, powder room, enviable laundry room and garage access complete the level. The upper level offers 4 spacious bedrooms, the primary with a walk-in closet and updated 3-pc ensuite. The 3 remaining bedrooms share a luxurious 4-pc bathroom. The finished lower level adds to the living space with an open concept layout offering a gorgeous kitchen with shaker style cabinetry, quartz counter, SS appliances and breakfast bar. The adjoining rec room enjoys another fireplace and walkout to a covered patio. A 5th bedroom, 3-pc bathroom, huge cold cellar and loads of storage space complete the package. And talk about location surrounded by the Bruce Trail for your hiking pleasure and just steps to Limehouse Conservation Area and the quaint Limehouse Public School with easy access to Acton and Georgetown for all your needs. (id:51158)
TORONTO – The Toronto Regional Real Estate Board says home sales in the Greater Toronto Area posted a record for August as they rose 40.3 per cent compared with a year ago and prices shot higher.
Home sales have been surging this summer after they came to a near halt in the spring due to the COVID-19 pandemic.
The real estate board reported 10,775 home sales through its MLS system for August, up from 7,682 in the same month a year ago.
The increase came as sales of detached homes rose 50.6 per cent and semi-detached houses climbed 66.8 per cent.
Townhouse sales gained 45.8 per cent and condo apartment sales added 10.9 per cent.
The average price of a home sold in the region was $951,404, up from $792,134 a year ago.

