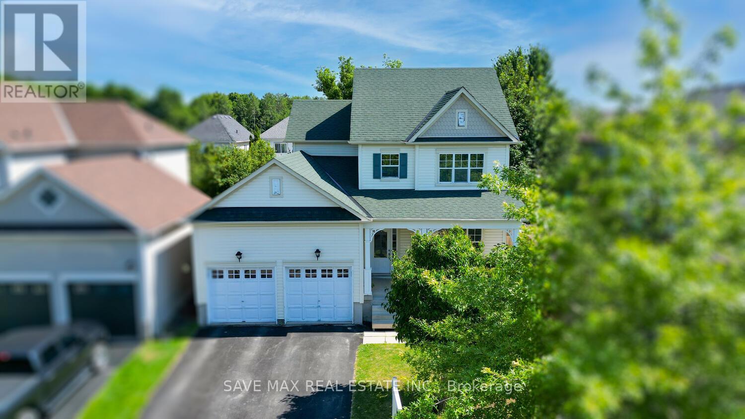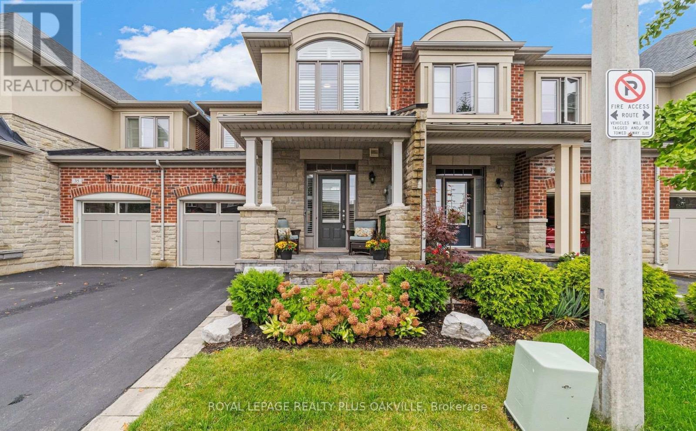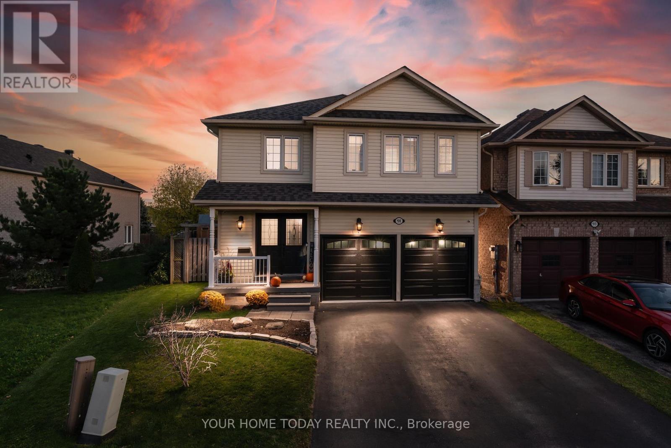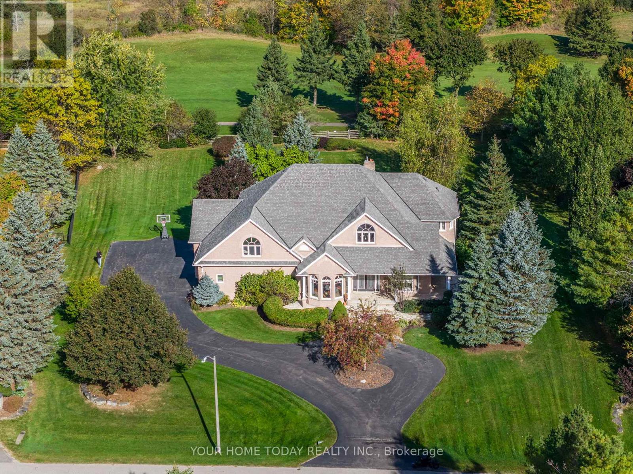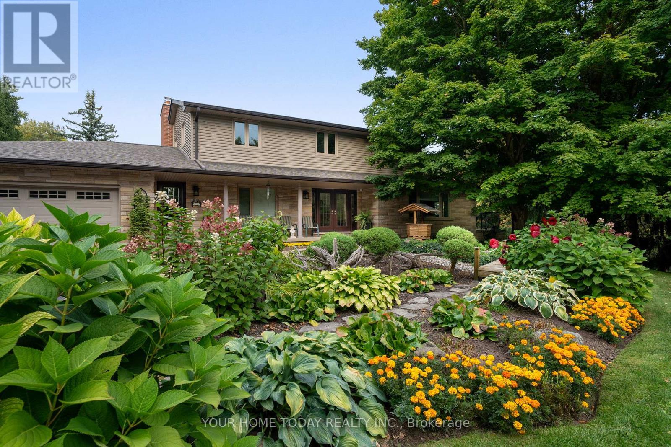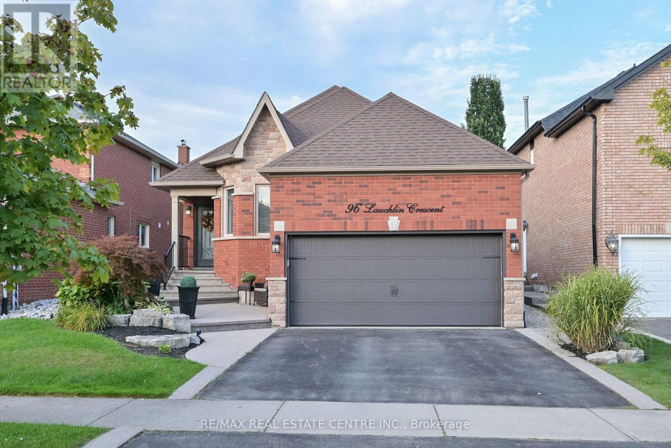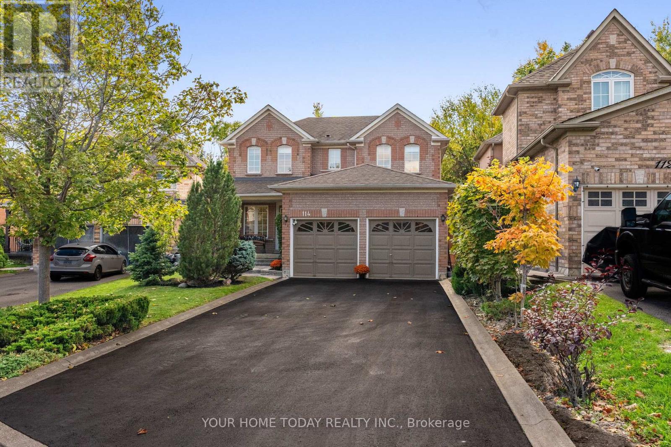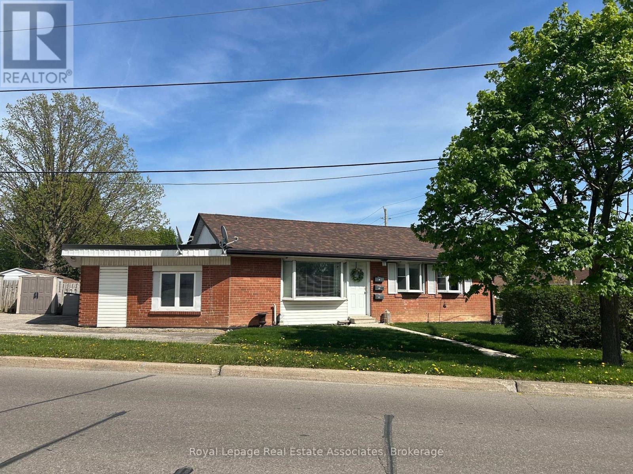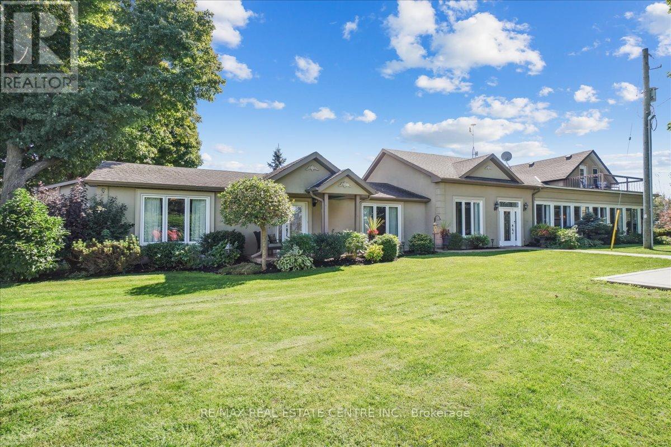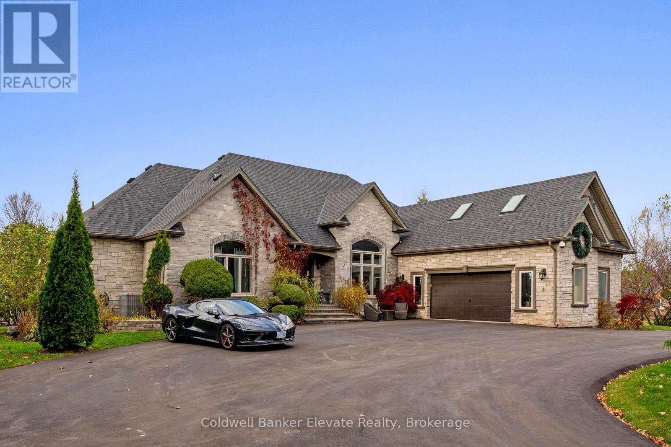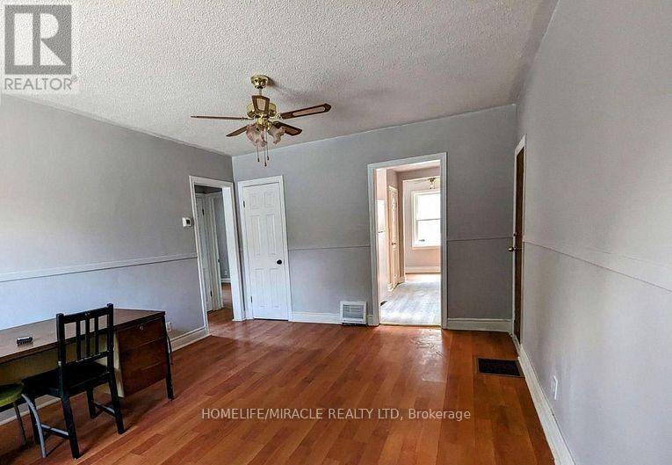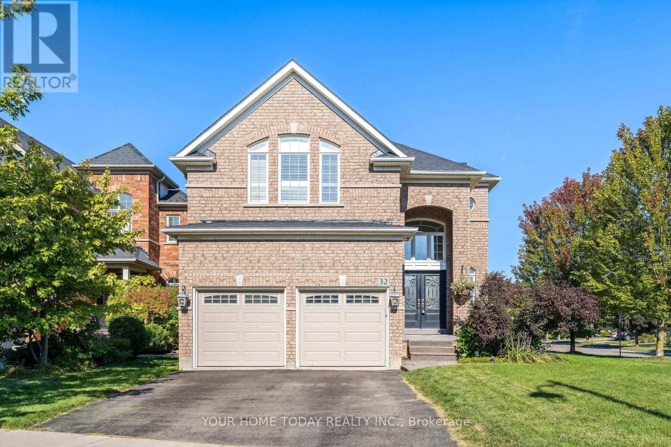Georgetown Real Estate Sells Records in August 2020
If you are thinking of selling are you downsizing.. Are you looking to move away from the city This is a great time.. Toronto homes have climbed by record amounts
Growing up in Toronto, and moving to the suburbs, I too cashed out at one time. You’re turn, with your equity, you can purchase twice the home at half the cost. Can you say retire!!!
Find out more, call or email me
Home & Condos for Sale in Georgetown, ON
Search the latest listing of Georgetown Homes on MLS
39 Hurst Street
Halton Hills, Ontario
Welcome to this lovely detached house with a double car garage in the heart of family friendly Acton. Step inside to find a spacious layout featuring a separate family room and dining area, a spacious kitchen where you will get tons of natural light from the walkout backyard and a convenient powder room on the main floor. Upstairs, youll find a primary bedroom with walk-in closet and spa like ensuite, plus two more spacious bedrooms with their own closet + large windows and another full bathroom for everyones convenience. The finished basement is a great bonus whether you need a rec room, playroom, or extra space for guests. Enjoy morning coffee on the cozy front porch, or relax and entertain in the great size backyard with a beautiful deck. With schools, parks, Acton Arena, grocery stores, Tim Hortons, McDonalds, and public transit all nearby, this home offers comfort, space, and convenience in one great package! (id:51158)
37 Diamond Leaf Lane
Halton Hills, Ontario
Experience refined living in this stunning executive townhome, featuring 3 spacious bedrooms, 2.5 baths, and a beautifully finished basement. The inviting main floor showcases soaring 9' ceilings, generous living room, gleaming hardwood floors, elegant potlights, direct garage access and access to the yard from the home and from the garage. The open-concept kitchen offers exceptional storage and space, making it the perfect hub for family gatherings and entertaining. Upstairs, the grand primary suite is a true retreat, complete with a walk-in closet and a luxurious, upgraded ensuite. Two additional bedrooms and a modern 4-piece bath provide comfort and functionality for the whole family. The fully finished basement extends your living space with a custom gym, cozy recreation area, potlights, and ample storage. Step outside to your own private oasis - a beautifully landscaped yard featuring a spacious seating area, a deluxe Jacuzzi hot tub for 8-9 guests and a gas line for your bbq. Ideally located just steps from top-rated schools, parks, and shopping, this home is perfect for young families or those looking to downsize without compromise. Don't miss this rare opportunity to own a home that truly has it all! (id:51158)
91 Mowat Crescent
Halton Hills, Ontario
An inviting covered porch welcomes you into this lovely family home that has been updated with attention to detail and a designer flair. The main level features stylish flooring, pot lights and tasteful finishes throughout. The kitchen enjoys neutral white cabinetry, subway tile backsplash, breakfast bar, pantry and walkout to a party-sized deck overlooking the nicely landscaped and very private yard. A large dining room with corner gas fireplace is ideal for entertaining a crowd while the sun-filled living room (open to the breakfast area) is perfect for family time. A nicely updated powder room and garage access complete the level. The upper level offers the same flair and attention to detail found on the main level with three spacious bedrooms and two full bathrooms. The primary bedroom enjoys a luxurious 3-piece ensuite and a superb walk-in closet with built-in shelving and two separate pocket doors. Two remaining bedrooms share the nicely updated 4-piece bathroom. An office nook/den overlooking the staircase completes the level. The lower level, also decorated with a designer flair, adds to the living space with a rec room featuring an eye-catching built-in fireplace, an enviable laundry room and plenty of storage/utility space. For your outdoor fun the backyard offers a huge deck with privacy panel, pergola and gazebo overlooking the large pie-shaped yard complete with mature trees and lovely gardens. A good-sized shed and play structure add to the enjoyment. Wrapping up the package is the well-equipped garage with attached shelving, loft storage and slatwall panels for added convenience. Located in a quiet family friendly neighbourhood just steps to community sports field, park and trail and close to Trafalgar Sports Park, schools, hospital, fairgrounds, downtown shops, library and more. Easy access to main roads for commuters is a bonus! (id:51158)
21 Turtle Lake Drive
Halton Hills, Ontario
Magnificent is the only way to describe this home & property! Situated on a beautiful 1.05-acre lot in a small enclave of executive homes & backing onto the prestigious Blue Springs Golf Course offering million-dollar views & great golf! Set up for multi-generational/blended family living w/ potential for 3 separate, privately accessed, living areas - perfect for in-laws, children, nanny, home office & more! A circular drive & inviting covered porch welcome you into this immaculate home featuring ~6,000 sq. ft. of beautifully finished living space, multiple W/O's, plus an ~900 sq. ft. unfinished loft (sep access). A grand foyer sets the stage for this outstanding home w/impressive 2-story ceiling & sweeping staircase to both the upper & lower level. The main level features an O/C kitchen/living/family room, the heart of the home, across the back to take advantage of the amazing views! The gourmet kitchen offers all the bells and whistles - large island w/seating, granite counter, W/I pantry, SS appliances & W/O to a party-sized composite deck O/L the breathtaking yard. The adjoining sunken family w/gas f/p & huge windows & living room with another W/O make entertaining a pleasure. A formal dining room w/coffered ceiling complimented by accent lighting adds to the enjoyment. A bdrm/office, service entrance, powder room, laundry room & mudroom w/a 2nd staircase to the basement along w/access to the garage & loft complete the main level. The upper level offers 4 spacious bdrms, the primary w/2 Juliette balconies, W/I closet & luxurious 6-pc ensuite. The remaining 3 bdrms share an elegant 5-pc bthrm. The lower level featuring a separate entrance enhances the home w/a spacious O/C area, full kitchen, rec room, W/O to a covered patio, 5th bedroom, 3-pc, huge cantina/cold cellar & plenty of storage/utility space. A 3.5 car garage & parking for 12 cars complete the package. Great location. Close to Fairy Lake & Prospect Park w/easy access to 401 for commuters. (id:51158)
12609 Fifth Line
Halton Hills, Ontario
The complete country package with room for the in-laws and potential to work from home! Breathtaking is the only way to describe this fabulous home and property! Situated on approx. 34 acres (16 workable) with attached 3-car garage, separate 3,840 sq. ft. workshop (1,920 sq. ft. shop, 1,920 sq. ft. loft), heated wood working area, separate driveway, large heated shed, heated in ground saltwater pool, cabana and all the privacy you could ever hope for. All this plus approx. 4500 sq. ft. of beautifully finished living space! A large, covered porch welcomes you into this immaculate custom-built home where you will find quality finishes, tasteful decor and attention to detail from top to bottom. The well-appointed main level offers a spacious living room with fireplace open to the dining room creating the perfect gathering space for family and friends. A gourmet kitchen with stylish shaker cabinetry, quartz counter, breakfast bar, SS appliances and incredible walk-in pantry will surely delight the cook in the home. The adjoining family room enjoys a toasty fireplace and walkout to the patio overlooking the beautiful grounds and separately fenced pool. An office, powder room, enviable laundry room and garage access complete the level. The upper level offers 4 spacious bedrooms, the primary with a walk-in closet and updated 3-pc ensuite. The 3 remaining bedrooms share a luxurious 4-pc bathroom. The finished lower level adds to the living space with an open concept layout offering a gorgeous kitchen with shaker style cabinetry, quartz counter, SS appliances and breakfast bar. The adjoining rec room enjoys another fireplace and walkout to a covered patio. A 5th bedroom, 3-pc bathroom, huge cold cellar and loads of storage space complete the package. And talk about location surrounded by the Bruce Trail for your hiking pleasure and just steps to Limehouse Conservation Area and the quaint Limehouse Public School with easy access to Acton and Georgetown for all your needs. (id:51158)
96 Lauchlin Crescent
Halton Hills, Ontario
Don't miss out on this gorgeous, highly sought after bungalow in Georgetown South! Beautifully landscaped with aggregate concrete at front & side and interlock in rear. Pergola, $$$ spent on landscaping. Irrigation system. Hardwood on main floor. Hardwood to basement (with runner). 2 gas fireplaces. Kitchen features: gas stove, high-end stainless steel appliances, quarts countertops, undermount lighting, backsplash, pot lights, storage everywhere, huge kitchen pantry (with r/i for washer & dryer). Gas bbq hookup. Massive lot with mature trees. HRV system in basement. Door to garage. Loft storage in garage. 3 bdrms & 1 bsmt + 3 pc bathroom. Primary ensuite with skylight & glass shower. Workable pond in backyard. Superb location - close to schools, parks, etc. Hurry before this is long gone! Check HD tour. (id:51158)
114 Russell Street
Halton Hills, Ontario
Set on a quiet, family-friendly cul-de-sac and backing onto a coveted ravine, this immaculate, 2,368 sq. ft., one-owner home presents a rare opportunity to own a meticulously maintained property. Pride of ownership is evident in every detail, both inside and out. Situated on a premium ravine lot with a curbed driveway accommodating six vehicles, the property features beautifully landscaped gardens, a stone walkway, covered front porch, and an inviting foyer. The main and upper levels showcase gleaming hardwood and ceramic flooring, no carpeting, with an open and airy layout ideal for family living and entertaining. Elegant formal living and dining rooms are enhanced by decorative pillars, while the spacious kitchen and adjoining family room - complete with gas fireplace - overlook the breathtaking ravine. A dedicated main floor office, powder room, and laundry/mudroom with direct garage access enhance the home's functionality and convenience. Upstairs, the primary suite is a serene retreat with large windows overlooking the scenic ravine, a walk-in closet, and a 5-piece ensuite. There are three additional bedrooms - two with walk-in closets - and a 4-piece bath. Extending the living space is the finished basement with a party-sized rec room, large exercise room, multiple storage rooms, utility space and a cold cellar. The expansive South facing, sun filled backyard includes gated access to the ravine, private cedar deck, and lush gardens. Located steps from the scenic Hungry Hollow Trail system, and minutes to schools, parks, shops, restaurants, and major commuter routes - this home truly has it all. As a bonus, the driveway is extra- long and can fit 6 cars in addition to the 2- car garage! New driveway 2022, driveway sealed 2025, beautiful stone front walkway 2022. (id:51158)
7 Rexway Drive
Halton Hills, Ontario
Prime Georgetown Investment: Legal Triplex with Cash Flow. Look no further! This meticulously maintained Legal Triplex represents a truly rare and profitable opportunity, perfectly suited for the discerning investor or a multi-generational family seeking independent, high-quality co-living. Location! Location! Location! Nestled in the heart of Georgetown, this property offers unbeatable convenience. Residents are within easy walking distance to all local amenities, enhancing tenant appeal and ensuring stable occupancy. Investor's Dream: Turn-Key & Profitable Triplex Fully Rented: All units are currently tenanted with great AAA Tenants, providing immediate, reliable cash flow from closing. Ideal Unit Mix: Comprised of two spacious 2-bedroom units and one private 1-bedroom unit, catering to various tenant needs. Ample parking available for up to 5 cars, a premium feature that maximizes tenant satisfaction and property value. Multi-Generational Family Solution. This property offers the perfect balance of proximity and privacy. Family members can live under one roof while enjoying completely separate spaces and entrances. Dedicated Storage: Each unit is assigned its own private storage shed, offering valuable, secure space for personal belongings. Shared Convenience: On-site coin laundry provides simple, central accessibility for all residents. This profitable, well-maintained building is a must-add to your investment portfolio or the ideal long-term solution for sophisticated multi-generational living. Do not miss this chance to secure a premium asset in a highly desirable location! (id:51158)
12509 Dublin Line
Halton Hills, Ontario
Dream Estate with Endless Possibilities Minutes from the GTA. Discover this exceptional property set on 35 acres of rolling countryside, offering a beautiful home complete with an in-law suite, two kitchens, two living rooms, a great room, and two laundry rooms. Oversized principal rooms create the perfect setting for entertaining, while the spacious kitchen, featuring quartz counters and a large centre island, makes cooking and baking a true pleasure. Step outside to your private retreat: a 20 x 40 inground pool, expansive yard, oversized pavilion, and professionally landscaped gardens. A bright sunroom spans the front of the home, overlooking lush gardens and horse paddocks. Accented with commissioned artwork by a renowned Toronto artist. The property is equally impressive for potential equestrian and agri-business pursuits. Highlights include a 6-stall horse barn, large bank barn with new stabling, orchards, a Mennonite-built marketplace with ice cream and bakery display equipment, a picnic area with stage, extensive paddocks with underground water and power, and a 40 x 80 coverall with lighting. Conveniently close to the GTA, this property also benefits from Halton's new bylaw allowing additional residential units on rural lands unlocking incredible potential. Whether you envision a family estate, farm, market, or Agri-tourism venture, the opportunities here are endless. The retiring vendor welcomes you to bring your vision to this extraordinary, ready-to-go property and make your dream a reality. (id:51158)
4 Abbitt Crescent
Halton Hills, Ontario
Welcome to 4 Abbitt Crescent, a custom-built home offering unparalleled luxury & privacy on over 2 acres of beautifully treed land. With 5 spacious bedrooms & 3 modern, upgraded bathrooms, this residence combines elegance & comfort at every turn. Upon entering, you're greeted by an expansive open-concept layout with soaring high ceilings & large windows that fill the home with natural light. The upgraded chefs kitchen features stainless steel appliances, sleek Caesarstone countertops, and an oversized island, seamlessly connecting to the living and dining areas perfect for both everyday living & entertaining. Radiant floor heating runs throughout, and the home is carpet-free (excluding staircases). The bright loft, featuring large skylights, currently serves as a bedroom but offers flexible potential as a home office, entertainment space, or additional lounge area. The modern bathrooms showcase contemporary fixtures, with the primary ensuite offering a spa-like retreat complete with a soaking tub & glass shower. Downstairs, the open layout of the recreation room includes an impressive in-home gym, sauna, tanning booth, offering a full wellness experience while still providing ample space. The fully finished basement also features one of the bedrooms and an office with built-in cabinetry, which can easily be converted into a sixth bedroom ideal for guests or extended family. A 2.5-car garage and a newly paved circular driveway accommodate over 20 vehicles, adding both functionality and convenience. Recent updates include a new roof & windows (completed in the last few years), extensive professional landscaping throughout. The backyard features a private oasis with an inground saltwater pool & large pool house, surrounded by mature trees & lush shrubbery. The pool area has been enhanced with brand-new interlocking & updated equipment, including a new pump! As a bonus, ownership includes a certificate for 1/20th of the 43 shared acres held by residents of Abbitt Cres. (id:51158)
45 Main Street N
Halton Hills, Ontario
Prime Investment Opportunity in Georgetown, Halton Hills AWESOME 2 BEDROOM BUNGALOW HOUSE WITH CONVENIENCE STORE INVESTMENT PROPERTY FOR SALE NOT BUSINESS An exceptional investment opportunity awaits in the heart of Georgetown, Halton Hills! This property features a long-standing retail convenience store successfully operating for over 30 years in a high-traffic location, along with an attached 2-bedroom bungalow. Prime Location: Positioned in a busy, high-demand area with excellent visibility and foot traffic, ensuring continued success for the retail operation. Dual Income Potential: The attached 2-bedroom bungalow offers a comfortable living space, perfect for the owner or as a rental property. Rapidly Growing Area: Georgetown is a thriving community with ongoing development, ensuring increasing value and potential for long-term growth. Future-Proof Investment Georgetown is one of the fastest-growing communities in the GTA Continued residential and commercial development in the area Long-term appreciation and strong Return on Investment potential Whether you're looking to diversify your investment portfolio, or capitalize on Georgetown's booming real estate market, this property offers the perfect blend of commercial success and residential comfort. This is a rare, must-see opportunity for investors looking to secure COMMERCIAL AND RESIDENTIAL INVESTMENT PROPERTY WITH DOUBLE INCOME. Don't miss out! Contact us today for more details and to arrange a viewing. approximate measurements need to verify by buyer (id:51158)
32 Orchid Avenue
Halton Hills, Ontario
The complete package! Approximately 4,200 sq. ft. of finished living space with 5+2-bedrooms, 4.5-bathrooms, finished lower level, heated saltwater pool, gorgeous landscaping and large corner lot backing on to path (no neighbours directly behind or on one side). It doesn't get much better than this! An elegant portico, stunning entry system and large sun-filled foyer set the stage for this impressive home featuring stylish flooring, quality finishes, California shutters and classy décor throughout. The main level offers 9 ft. ceilings, formal living and dining rooms, eat-in kitchen, family room, office, powder room and laundry/mudroom with garage access. The sun-filled living and dining rooms enjoy hardwood flooring, large windows and an open concept design that's perfect for entertaining. The family-sized kitchen features ceramic tile flooring and backsplash, granite counter, warm wood cabinetry, pot drawers, island, stainless steel appliances and walk-out to a backyard oasis with pool, gorgeous yard/gardens, pergola and extensive stone patio area. A family room with toasty 2-sided gas fireplace bordered by custom built shelving and an office with 2-sided fireplace complete the level. An eye-catching wood and wrought-iron staircase carry you to the upper level where you will find 5 spacious bedrooms - 4 with ensuite/semi-ensuite bathroom access and all with ample closet space. Adding to the enjoyment of the home is the finished lower level boasting a party-sized rec room, 2 additional bedrooms, 3-piece bathroom and plenty of storage/utility space. And what a location! Close to schools (across from Gardiner Public), parks, community centre, trails, shops and more. Great location for commuters too with easy access to major roads. (id:51158)
TORONTO – The Toronto Regional Real Estate Board says home sales in the Greater Toronto Area posted a record for August as they rose 40.3 per cent compared with a year ago and prices shot higher.
Home sales have been surging this summer after they came to a near halt in the spring due to the COVID-19 pandemic.
The real estate board reported 10,775 home sales through its MLS system for August, up from 7,682 in the same month a year ago.
The increase came as sales of detached homes rose 50.6 per cent and semi-detached houses climbed 66.8 per cent.
Townhouse sales gained 45.8 per cent and condo apartment sales added 10.9 per cent.
The average price of a home sold in the region was $951,404, up from $792,134 a year ago.

