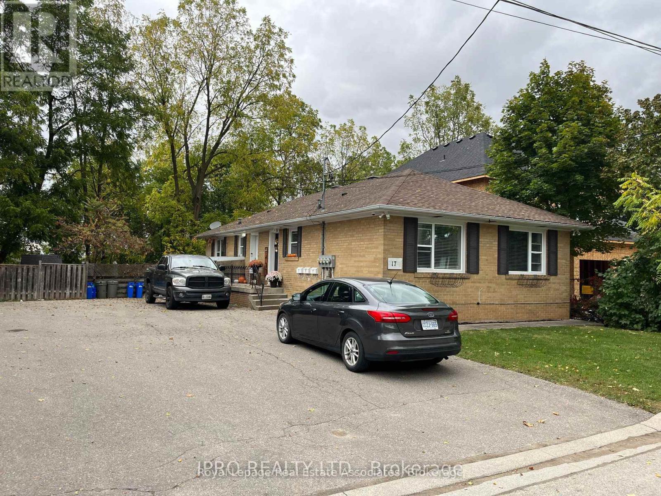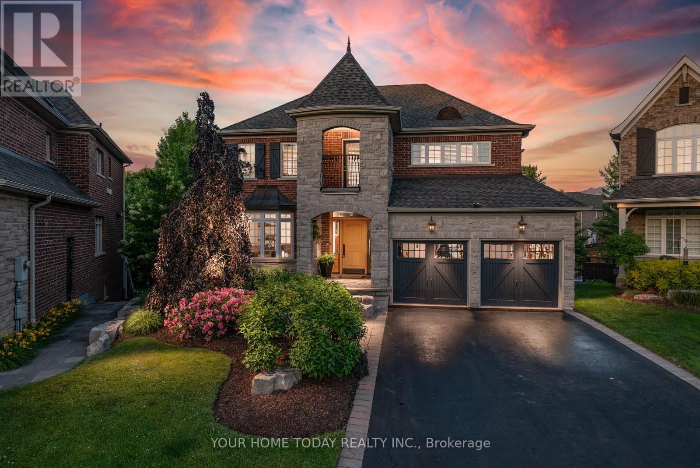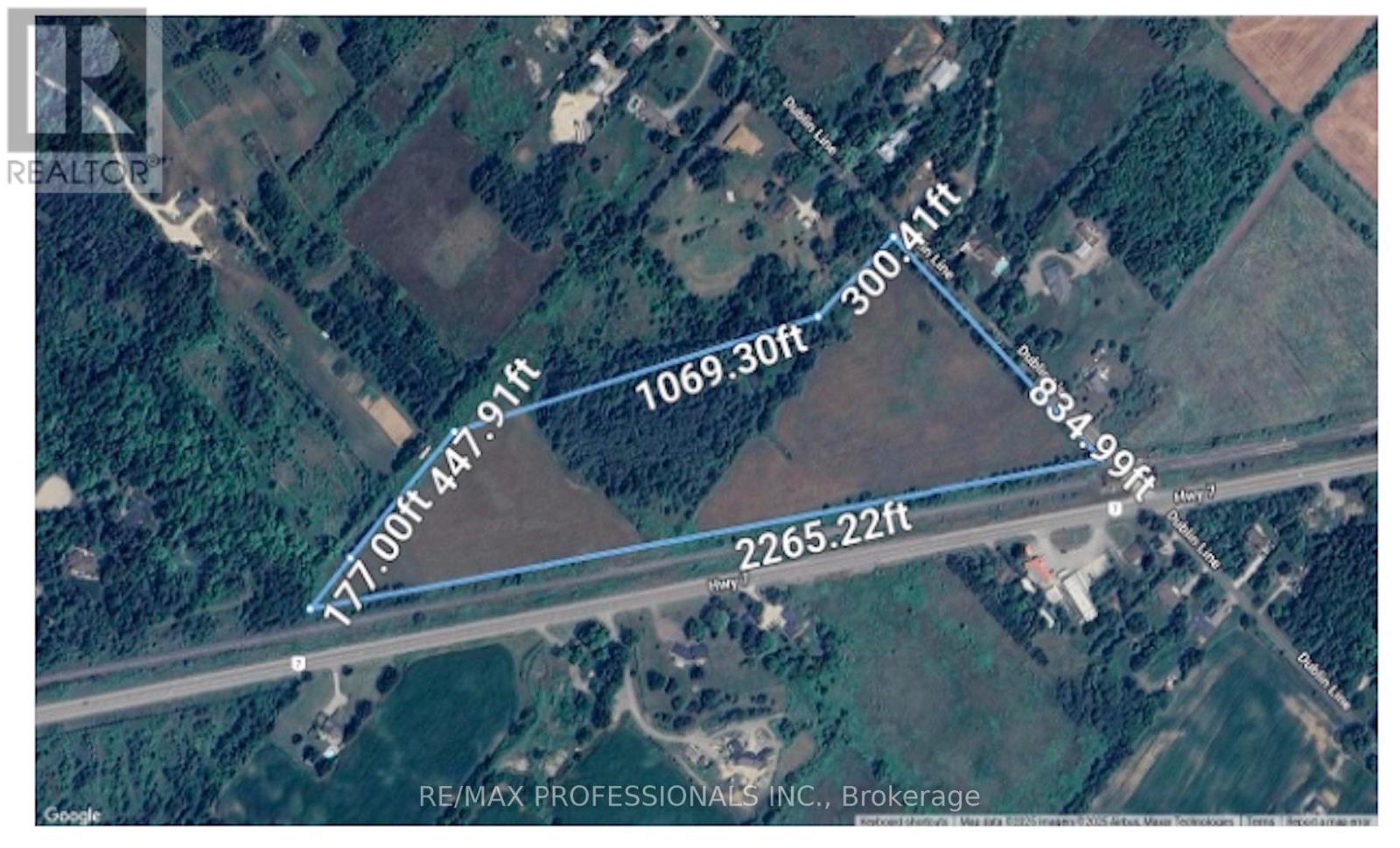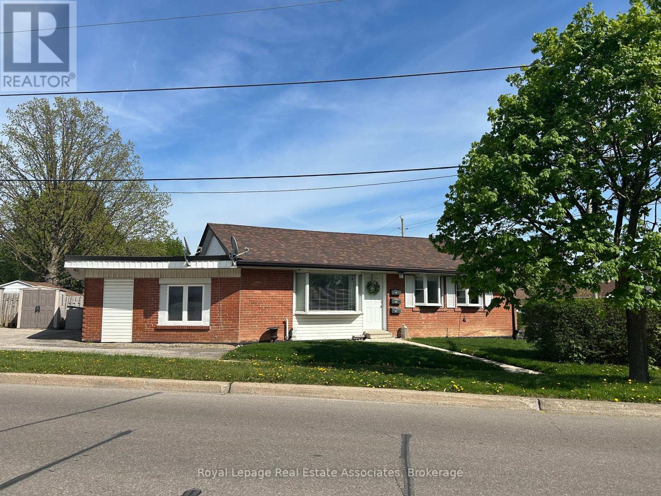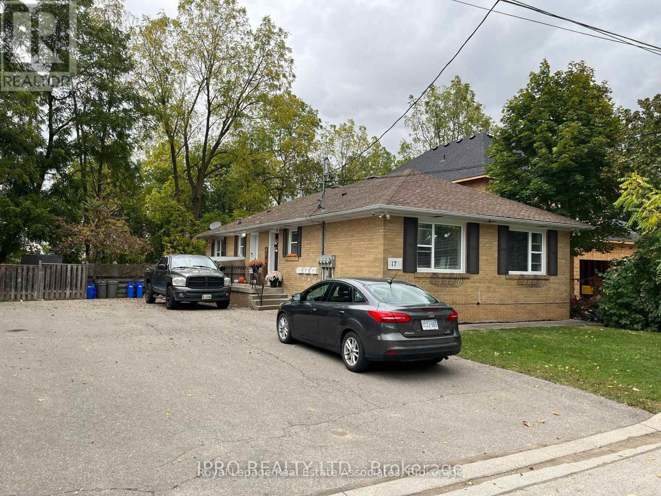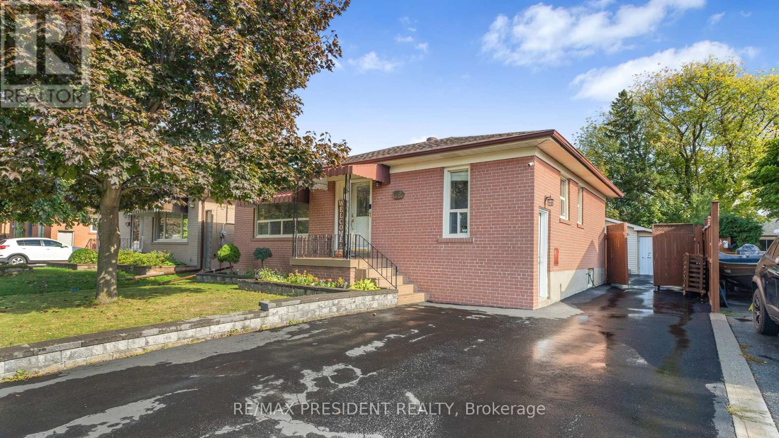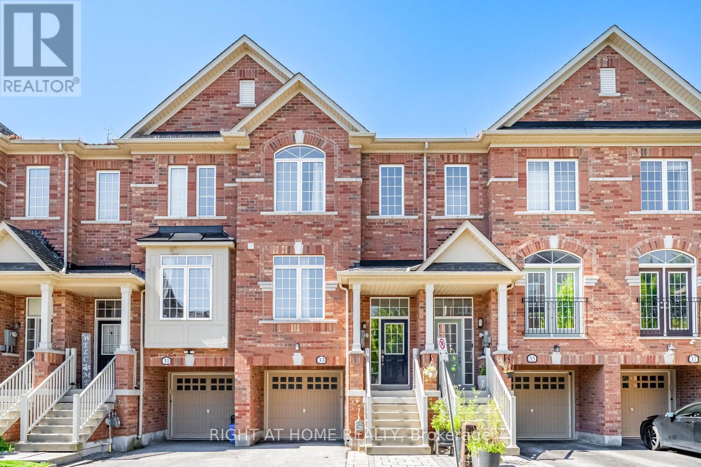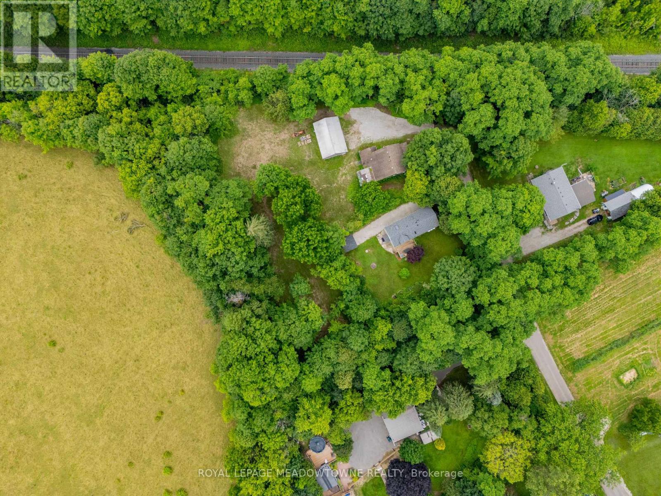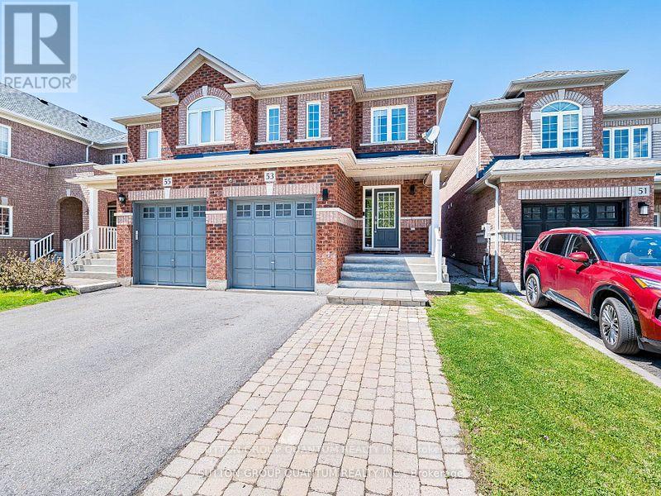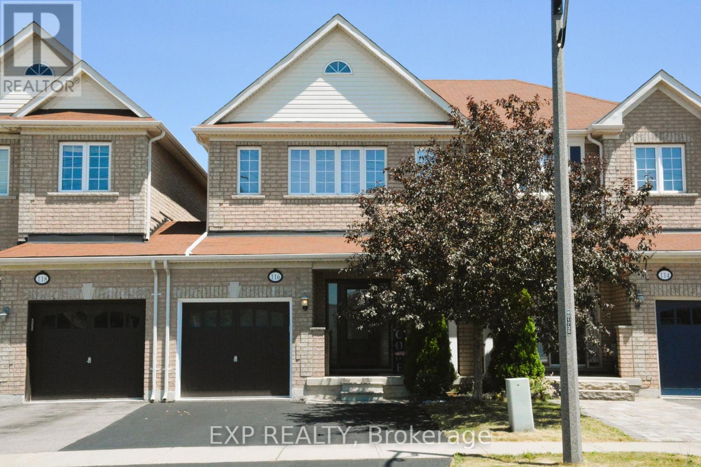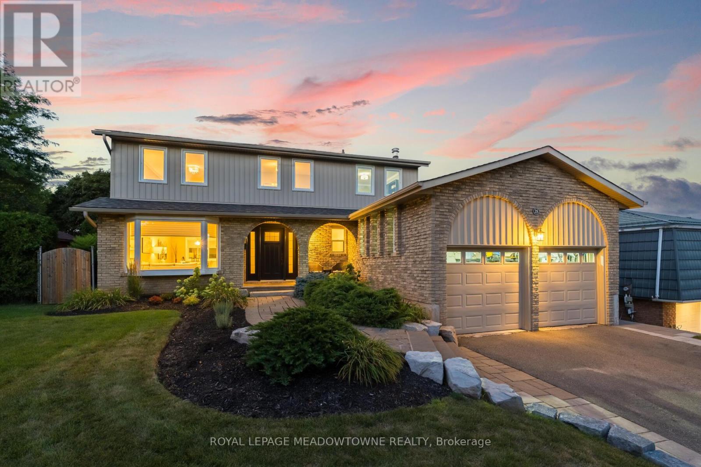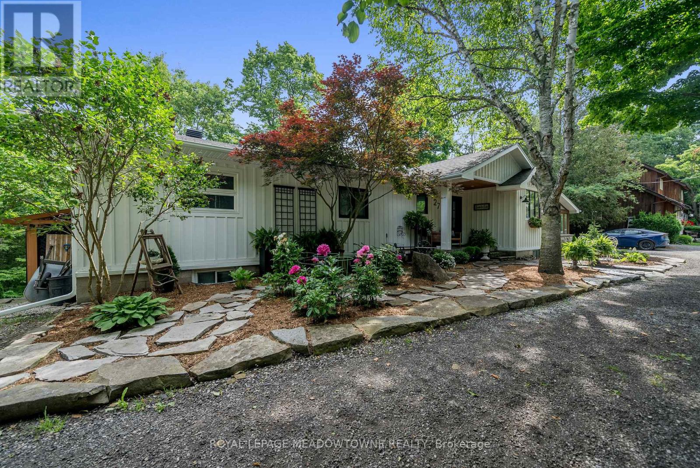Georgetown Real Estate Sells Records in August 2020
If you are thinking of selling are you downsizing.. Are you looking to move away from the city This is a great time.. Toronto homes have climbed by record amounts
Growing up in Toronto, and moving to the suburbs, I too cashed out at one time. You’re turn, with your equity, you can purchase twice the home at half the cost. Can you say retire!!!
Find out more, call or email me
Home & Condos for Sale in Georgetown, ON
Search the latest listing of Georgetown Homes on MLS
17 Academy Road
Halton Hills, Ontario
Prime Investment & Multi-Generational Living: Legal Triplex Opportunity. What an opportunity! A truly rare find-a meticulously maintained and Legal Triplex designed built from the ground up for superior efficiency functionality. This property presents the perfect solution for a savvy investor seeking immediate, stable cash flow, or a multi-generational family looking for a quality, co-living arrangement with complete privacy. Legal & Purpose-Built: Built as a Triplex, all details are well-planned & designed, ensuring compliance & long-term value. Triple-Net Savings: All three units are separately metered for hydro, gas, & water, with their own high-efficiency furnace, A/C unit, and hot water heater. This significantly reduces owner operating costs & maximizes profitability. Stable Income: Fully tenanted with AAA tenants, providing immediate, reliable income from day one. Unit Mix: Excellent configuration with two spacious 2-bedroom units on the upper level & one private 1-bedroom unit on the lower level. Low Maintenance: A very well-maintained building with regular service & maintenance completed. Includes security cameras & annual fire system inspections (pull stations in each unit) for peace of mind. Privacy & Independence: Each unit offers a separate entrance & is self-sufficient with its own utilities, allowing family members to live independently while remaining under one roof. Storage Solutions: Three private storage lockers (one for each unit) ensure personal space & decluttering. High-Quality Living: Situated on a quiet street with the added bonus of backing onto a trail & ravine, offering a peaceful, natural setting for all residents. The building comes fully equipped with 3 fridges, 3 stoves, 3 dishwashers, 2 built-in microwaves, coin-operated washer and dryer, & window coverings. This property is the absolute definition of a turn-key investment or the ideal long-term asset for a family seeking the benefits of co-habitation. (id:51158)
25 View Point Circle
Halton Hills, Ontario
Double Oak excellence teamed with impeccable taste plus a gorgeous ravine lot with heated saltwater pool a win, win, win!! Nestled on one of the nicest & rarely available cul-de-sacs in town, this impressive 5-bdrm, 3.5-bthrm home offers over 5,000 sq. ft. of beautifully finished living space with attention to detail & superior quality throughout. A stylish stone portico, lovely landscaping & striking entry system set the stage for this exceptional home & property. The main level features a spacious layout with 9 ft. ceilings, tasteful flooring, crown, pot lights, U/G trim/window frames & more. Formal dining & living rooms are perfect for entertaining guests or sneaking off for some quiet time, while the kitchen & family room, the heart of the home, are nestled at the back O/L a magical setting! The kitchen & servery feature extended height shaker style cabinetry with crown detail, quartz counter & glass subway tile bcksplsh. An island with seating, SS appliances, breakfast area & W/O to the large glass paneled deck O/L a backyard oasis are sure to delight the chef in the house. The adjoining family room enjoys a toasty gas F/P & large view over the breathtaking yard. An office, powder room, laundry room & mud room complete the level. The upper level offers 5 spacious bdrms, one with W/O to balcony & all with ensuite access. The primary suite features an eye-catching feature wall, W/I closet & decadent 5-pc. An O/C basement adds to the enjoyment with a party-sized rec room, exercise area, office area & large workshop/utility room. A toasty gas f/p set on a shiplap feature wall, large A/G windows & W/O to the covered patio, pool & cabana add to the enjoyment. Wrapping up this extraordinary offering is the breathtaking ravine lot with stunning tiered gardens, pool, extensive patio area, huge deck & cedar-lined cabana. Great location for commuters. Steps to the amazing Hungry Hollow trail & close to rec centre, schools, parks, shops & more. (id:51158)
14070 Dublin Line Line
Halton Hills, Ontario
Escape to your own private forest retreat - 20.5 Acres complete with scenic trails, open farm areas, and endless possibilities! Go biking or ATV or Camping. Lease the land for farming and crops, camp under the stars, or simply relax and recharge in nature. Hwy 7 & Dublin, Acton Only 5 minutes from Downtown Acton! Offered at $1.9M. Your dream property awaits. 834 Feet on Dublin Line. Driveway access to Barn. (id:51158)
7 Rexway Drive
Halton Hills, Ontario
Prime Georgetown Investment: Legal Triplex with Cash Flow. Look no further! This meticulously maintained Legal Triplex represents a truly rare and profitable opportunity, perfectly suited for the discerning investor or a multi-generational family seeking independent, high-quality co-living. Location! Location! Location! Nestled in the heart of Georgetown, this property offers unbeatable convenience. Residents are within easy walking distance to all local amenities, enhancing tenant appeal and ensuring stable occupancy. Investor's Dream: Turn-Key & Profitable Triplex Fully Rented: All units are currently tenanted with great AAA Tenants, providing immediate, reliable cash flow from closing. Ideal Unit Mix: Comprised of two spacious 2-bedroom units and one private 1-bedroom unit, catering to various tenant needs. Ample parking available for up to 5 cars, a premium feature that maximizes tenant satisfaction and property value. Multi-Generational Family Solution. This property offers the perfect balance of proximity and privacy. Family members can live under one roof while enjoying completely separate spaces and entrances. Dedicated Storage: Each unit is assigned its own private storage shed, offering valuable, secure space for personal belongings. Shared Convenience: On-site coin laundry provides simple, central accessibility for all residents. This profitable, well-maintained building is a must-add to your investment portfolio or the ideal long-term solution for sophisticated multi-generational living. Do not miss this chance to secure a premium asset in a highly desirable location! (id:51158)
17 Academy Road
Halton Hills, Ontario
Prime Investment & Multi-Generational Living: Legal Triplex Opportunity. What an opportunity! A truly rare find-a meticulously maintained and Legal Triplex designed built from the ground up for superior efficiency functionality. This property presents the perfect solution for a savvy investor seeking immediate, stable cash flow, or a multi-generational family looking for a quality, co-living arrangement with complete privacy. Legal & Purpose-Built: Built as a Triplex, all details are well-planned & designed, ensuring compliance & long-term value. Triple-Net Savings: All three units are separately metered for hydro, gas, & water, with their own high-efficiency furnace, A/C unit, and hot water heater. This significantly reduces owner operating costs & maximizes profitability. Stable Income: Fully tenanted with AAA tenants, providing immediate, reliable income from day one. Unit Mix: Excellent configuration with two spacious 2-bedroom units on the upper level & one private 1-bedroom unit on the lower level. Low Maintenance: A very well-maintained building with regular service & maintenance completed. Includes security cameras & annual fire system inspections (pull stations in each unit) for peace of mind. Privacy & Independence: Each unit offers a separate entrance & is self-sufficient with its own utilities, allowing family members to live independently while remaining under one roof. Storage Solutions: Three private storage lockers (one for each unit) ensure personal space & decluttering. High-Quality Living: Situated on a quiet street with the added bonus of backing onto a trail & ravine, offering a peaceful, natural setting for all residents. The building comes fully equipped with 3 fridges, 3 stoves, 3 dishwashers, 2 built-in microwaves, coin-operated washer and dryer, & window coverings. This property is the absolute definition of a turn-key investment or the ideal long-term asset for a family seeking the benefits of co-habitation. (id:51158)
163 Prince Charles Drive
Halton Hills, Ontario
Beautifully Updated 3+2 Bedroom, 3 Bathroom Bungalow with Insulated Double Car Garage!This stunning home offers a bright and functional main floor featuring 3 spacious bedrooms and 2 modern washrooms. The basement provides additional living space with 2 generous bedrooms, a new kitchen, full bathroom, and stylish Vinyl flooring perfect for extended family or guests. Enjoy the insulated double car garage with propane heat, ideal for a workshop, hobby space, or extra storage. The property also includes an additional storage shed, perfect for tools or landscaping equipment. The large backyard is ideal for entertaining and family gatherings. Conveniently located close to schools, parks, public transit, and all major amenities. A perfect place for your family to call home! (id:51158)
33 Promenade Trail
Halton Hills, Ontario
Well maintained modern executive style 3 Bedroom, 3 Bath Townhouse on a Premium Lot with 9 ft ceilings on the Main Floor in a sought after community. Large modern kitchen with Stainless Steel Appliances enhanced with Pot Lights/Undercabinet Lights and walkout to Deck. Upper Level has a spacious Primary Bedroom with Large Windows and views of beautiful greenery (Trees) for privacy (no homes visible on the rear side). 2 Full Washrooms on Upper Level (One Primary Bedroom with Ensuite and another in the hallway). Laundry Room conveniently located in the Upper Level and not in the basement. Professionally Finished Basement with brand new Vinyl Flooring combined with Ceramic Tiles and an Electric Fireplace ideal for entertaining, using as an office space, gym and walkout to a nice size 20ft x 17ft fully fenced backyard with interlocking pavers which eliminates the need of maintaining a lawn. Access to backyard from the basement and Garage. Property Highlights: Close to GO Station, Library, Sports Center, Downtown, Market Place, Parks, Recreation and so much more. Small maintenance fee for garbage, snow removal and maintenance of park within the complex. (id:51158)
12363 Elizabeth Street
Halton Hills, Ontario
Your Country Dream Starts Here! Set in the heart of historic Limehouse, this unique and private property offers a rare, and affordable, opportunity to make your countryside dream home a reality. With peaceful pastoral views and daily access to the scenic Bruce Trail just steps away, the setting is as idyllic as it is inspiring. The existing 3-bedroom home (1,400+ sq. ft.) and two-storey barn offer endless potential---renovate with charm or custom rebuild with vision. Whether you're looking to restore, reimagine or expand, this property is a true blank canvas. Conveniently located close to town amenities, yet surrounded by nature, this offering includes two separate parcels of land---a bonus for those seeking space and future opportunity. * Vendor take-back financing adds extra flexibility for the right buyer. A portion of the property is regulated by the Niagara Escarpment Commission (NEC) (id:51158)
53 Woodcote Crescent
Halton Hills, Ontario
Welcome to this 3 bedroom freehold semi-detached home in Georgetown. The gorgeous updated modern kitchen offers extensive storage and a large breakfast bar, making it an ideal spot for hosting dinners. The space seamlessly connects to the cozy breakfast room . Sliding doors lead to a deck with a private fenced-in garden perfect for enjoying warm summer evenings. The combined living and dining rooms provide additional gathering space. Upstairs, you'll find 3 bedrooms, including a primary bedroom with a semi-ensuite . The unfinished basement is waiting for your vision to transform it . The driveway accommodates 2 parking spots, plus one in the attached garage. This home is within walking distance to a schools, downtown, the GO train, shopping and restaurants. (id:51158)
116 Goldham Way
Halton Hills, Ontario
This stunning freehold with $0 condo-fees townhome in a prime Georgetown location offers unparalleled convenience and comfort with no maintenance fees and a thoughtfully designed layout. Step inside and discover generous sized rooms throughout, creating an airy and inviting atmosphere on the main floor and finished basement. The upper level boasts convenient laundry, while the fully finished basement, complete with a 3-piece washroom, provides versatile extra living space. Outside, enjoy a, fenced backyard with a patio, perfect for entertaining or relaxing, and the added convenience of direct garage access to the backyard. Parking is a breeze with a single-car garage and a 2-car side-by-side driveway. This meticulously maintained home reflects true pride of ownership and is ideally situated just minutes from the 401, 407, walking distance from shopping, places of worship, parks, and top-rated schools. Fridge and stove have knock-knock function to turn on the light by tapping on the glass. The hot water tank is owned and 1 year old. Furnace is from 2010. Front door has been upgraded in 2025. The house has been recently painted in neutral colours. Patio is made from composite material making it kid-safe, durable and maintenance free. This truly turn-key property is ready for you to move in and enjoy. Seize this opportunity! (id:51158)
25 Hillside Drive
Halton Hills, Ontario
It is a showstopper... on just shy of 1/4 of an acre in town!!! One-of-a-kind, incredible entertainers dream yard with saltwater pool, stunning landscaping and hardscaping plus tons of privacy in fabulous Marywood Meadows just steps from the fairgrounds, farmers market, library/cultural centre and adorable shops and restaurants in Downtown Georgetown. Beautifully maintained and updated four bedroom family home with large living/dining room featuring hardwood floors, crown moulding and pot lighting open to the renovated kitchen with quartz counters and granite centre Island and views of the spectacular yard... watch the kids while prepping dinner. Cosy family room with wood-burning fireplace, hardwood floors and walk-out to patio and pool. Four good size bedrooms with spacious primary suite boasting a 3pc ensuite and walk-in closet. The lower level is set up with a huge gym space and large laundry room. Fully fenced yard. Two generator hook ups ready for your generator. Cogeco at house plus Bell fibre available. Air conditioner 2 years old. Nothing to do but move in and enjoy. Tastefully decorated with neutral tones throughout and in mint condition. You'll be impressed! (id:51158)
27 Tweedle Street
Halton Hills, Ontario
Welcome to this beautifully reimagined 4-bedroom home, privately nestled along a quiet gravel lane in the scenic village of Glen Williams. Set on nearly an acre with uninterrupted, year-round views of the Credit River, this property offers a rare fusion of peaceful nature and modern elegance. Step into the inviting sunroom -- bathed in natural light, its the perfect space to welcome guests, set up a creative home office, or simply relax with a good book. Inside, the main floor features stunning white oak floors and a breezy, open-concept layout that effortlessly connects the kitchen, dining, and living areas -- ideal for both everyday life and memorable entertaining. At the heart of the home, the chef-inspired kitchen combines functionality with elevated design. It boasts top-of-the-line Café appliances, ample cabinetry, and a striking picture window above the sink, framing views of the surrounding landscape. Upstairs, the serene primary suite offers a generous retreat, complete with a contemporary ensuite and space to unwind. Glass railings lead to the fully finished walkout basement, where abundant natural light and luxury vinyl plank flooring create a warm, open ambiance. This level includes a spacious family room, an additional bedroom and full bathroom, plus a versatile workshop area that could easily serve as a guest suite or creative studio. Outside, expansive decks provide a front-row seat to the river's beauty -- perfect for morning coffee, weekend lounging, or evenings under the stars. Offering the best of both worlds, this secluded escape is just seven minutes from the Georgetown GO Station, putting city access within easy reach while enjoying the charm and tranquility of Glen Williams. (id:51158)
TORONTO – The Toronto Regional Real Estate Board says home sales in the Greater Toronto Area posted a record for August as they rose 40.3 per cent compared with a year ago and prices shot higher.
Home sales have been surging this summer after they came to a near halt in the spring due to the COVID-19 pandemic.
The real estate board reported 10,775 home sales through its MLS system for August, up from 7,682 in the same month a year ago.
The increase came as sales of detached homes rose 50.6 per cent and semi-detached houses climbed 66.8 per cent.
Townhouse sales gained 45.8 per cent and condo apartment sales added 10.9 per cent.
The average price of a home sold in the region was $951,404, up from $792,134 a year ago.

