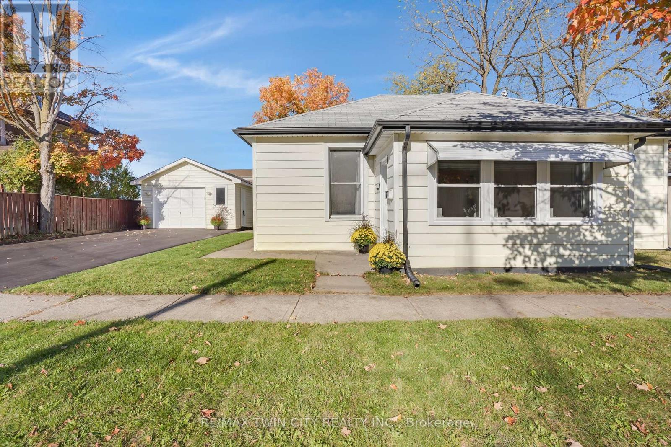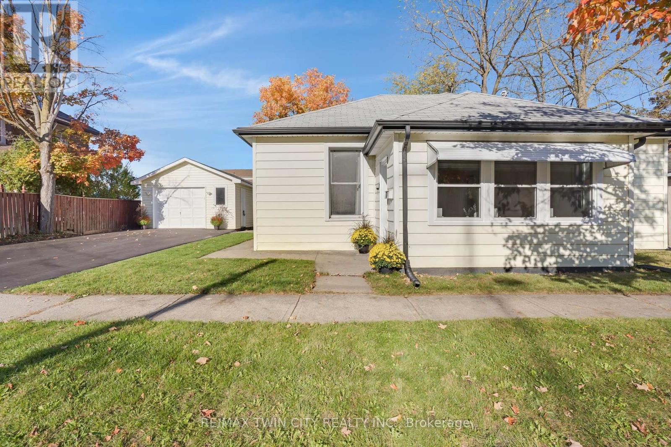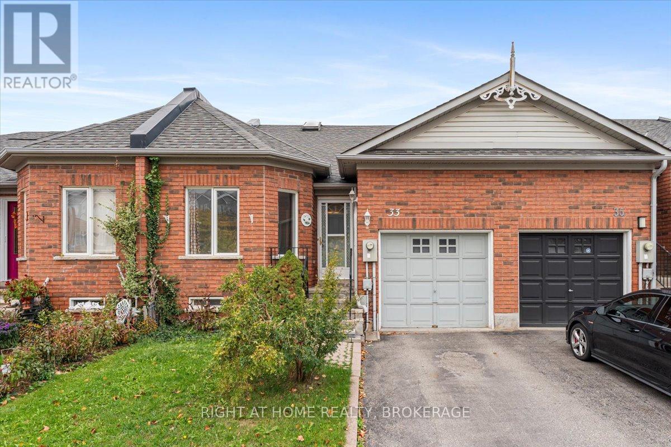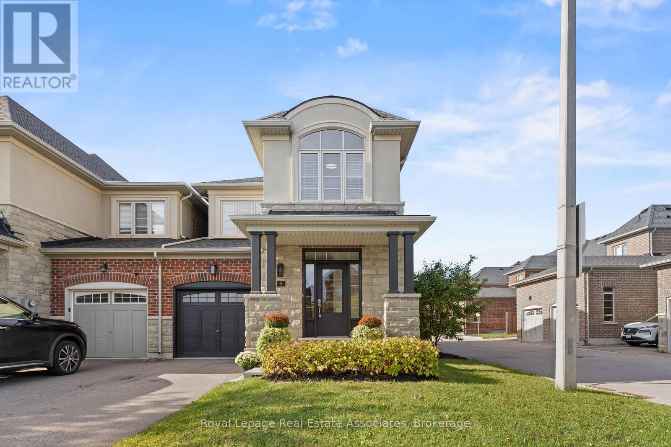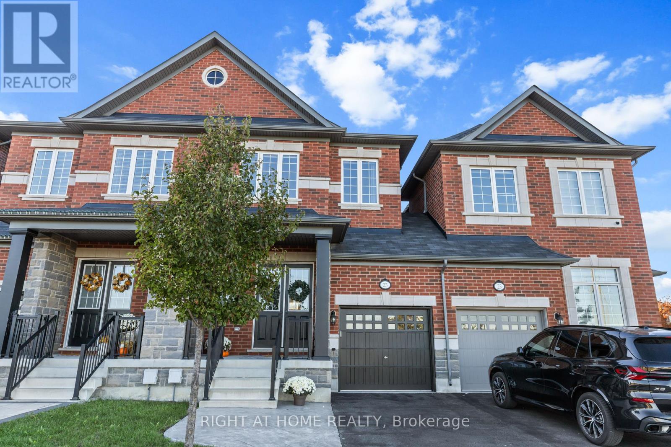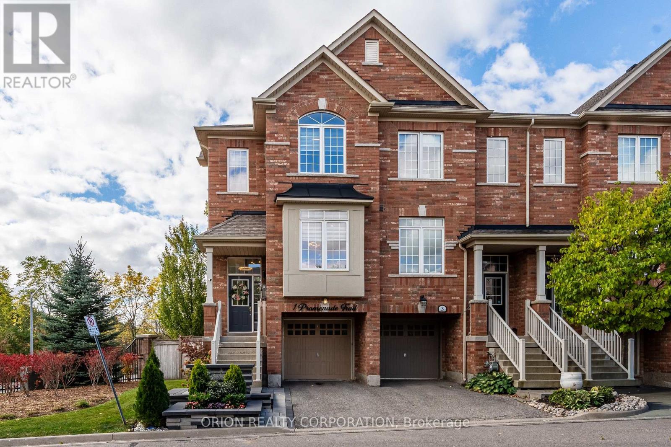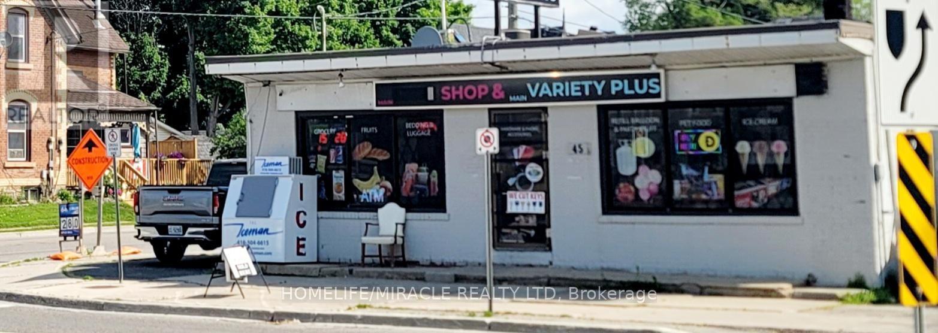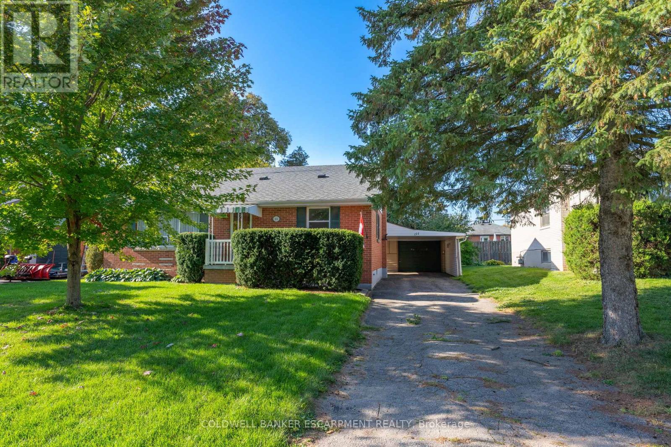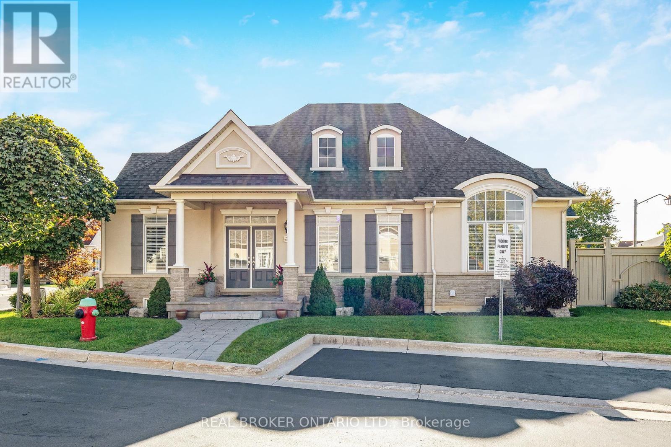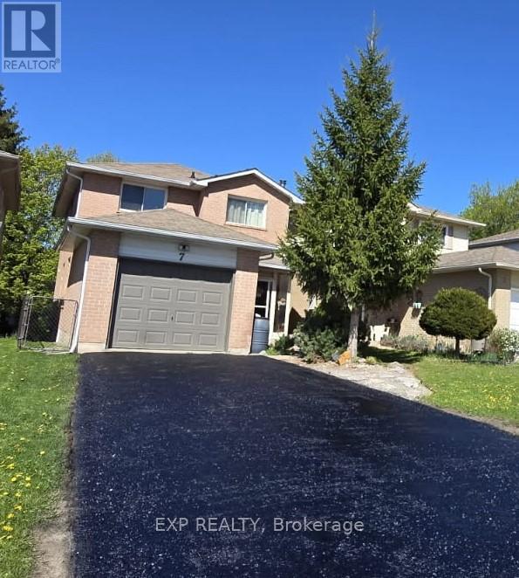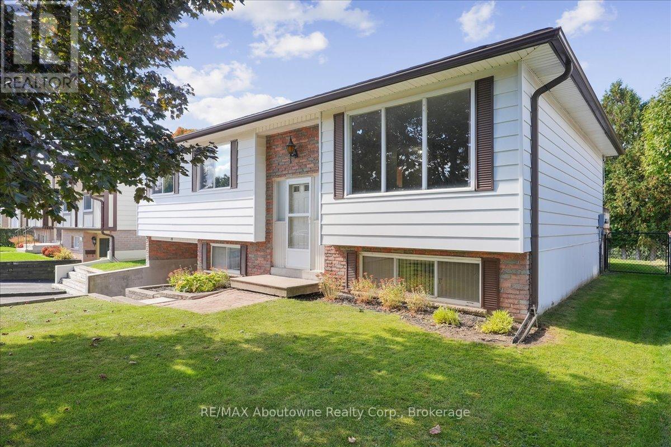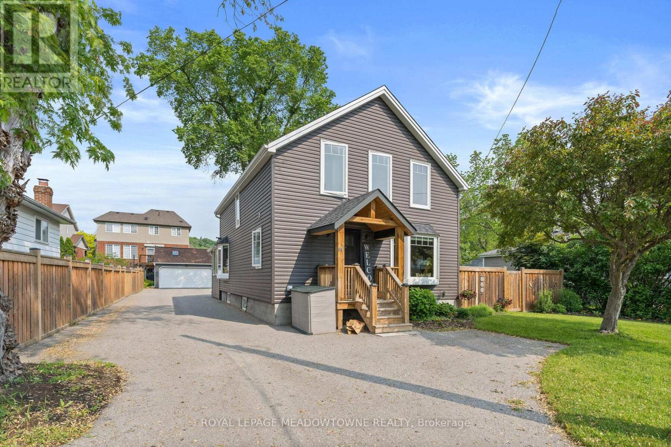Georgetown Real Estate Sells Records in August 2020
If you are thinking of selling are you downsizing.. Are you looking to move away from the city This is a great time.. Toronto homes have climbed by record amounts
Growing up in Toronto, and moving to the suburbs, I too cashed out at one time. You’re turn, with your equity, you can purchase twice the home at half the cost. Can you say retire!!!
Find out more, call or email me
Home & Condos for Sale in Georgetown, ON
Search the latest listing of Georgetown Homes on MLS
7 Frederick Street S
Halton Hills, Ontario
Beautifully Located in Acton! Enjoy the peaceful, small-town lifestyle in this fully renovated 2 Unit bungalow featuring a detached garage and endless charm. This bright home is filled with natural light, showcasing freshly painted walls, new flooring, doors, trim, and windows. Currently set up as a Legal 2-unit bungalow, it can easily be converted back to a single-family home or Live in Unit A or Unit B and rent out the other for great income potential! Both units have been fully renovated, offering modern finishes and comfortable living spaces. Unit A offers spacious living with an inviting sunroom-style sitting area the perfect spot to enjoy your morning coffee. Both bedrooms are oversized, and the unit includes its own laundry area for convenience. Unit B features a cozy gas fireplace and a new heat pump, providing efficient heating and cooling year-round. Its an ideal space for a family member or tenant, giving you flexibility for multi-generational living or investment income. The garage has been separated for both units, and the double-wide driveway offers parking for up to four cars. Enjoy a newly paved driveway and a fully fenced backyard, perfect for privacy and outdoor living. Additional updates include a new furnace and central air conditioning. Located within walking distance to the GO Station, this home is ideal for commuters who love the quiet charm of Acton. Don't miss out on this opportunity! (id:51158)
7 Frederick Street S
Halton Hills, Ontario
Beautifully Located in Acton! Enjoy the peaceful, small-town lifestyle in this fully renovated 2 Unit bungalow featuring a detached garage and endless charm. This bright home is filled with natural light, showcasing freshly painted walls, new flooring, doors, trim, and windows. Currently set up as a Legal 2-unit bungalow, it can easily be converted back to a single-family home or Live in Unit A or Unit B and rent out the other for great income potential! Both units have been fully renovated, offering modern finishes and comfortable living spaces. Unit A offers spacious living with an inviting sunroom-style sitting area the perfect spot to enjoy your morning coffee. Both bedrooms are oversized, and the unit includes its own laundry area for convenience. Unit B features a cozy gas fireplace and a new heat pump, providing efficient heating and cooling year-round. Its an ideal space for a family member or tenant, giving you flexibility for multi-generational living or investment income. The garage has been separated for both units, and the double-wide driveway offers parking for up to four cars. Enjoy a newly paved driveway and a fully fenced backyard, perfect for privacy and outdoor living. Additional updates include a new furnace and central air conditioning. Located within walking distance to the GO Station, this home is ideal for commuters who love the quiet charm of Acton. Don't miss out on this opportunity !! (id:51158)
33 Atwood Avenue
Halton Hills, Ontario
Rare blend of style, comfort & location! This bungalow-style townhome offers the ease of one-floor living with a semi-detached feel-attached only by the garage. Bright open-concept design with cathedral ceilings & skylight adds warmth and space. Features 2 bedrooms, 3 full baths, and a fully finished basement with large rec room, office/workshop, and extra room used as a 3rd bedroom. Walk out to a private patio-perfect for morning coffee or quiet evenings. Newer furnace & A/C (under 5 yrs). Prime location-minutes to the hospital, parks, and downtown conveniences. A home that combines comfort, lifestyle, and peace of mind. (id:51158)
8 Sierra Crescent
Halton Hills, Ontario
Welcome to 8 Sierra Crescent a stunning end-unit townhome that feels just like a semi, only attached at the garage! Built in 2017 and offering over 1,800 sq.ft. of stylish, functional living space plus a beautifully finished basement. The bright open-concept main floor features large windows, hardwood flooring, and a spacious kitchen with stainless steel appliances and ample cabinetry. Upstairs offers 3 generous bedrooms, including a primary suite with walk-in closet and ensuite bath. The professionally finished basement provides additional living space perfect for a family room, home gym, or office. Situated in a highly sought-after family-friendly neighbourhood, walking distance to the Gellert Community Centre, schools, parks, trails, and places of worship. This home truly blends comfort, modern living, and convenience in the heart of Georgetown! (id:51158)
23 Duffel Crescent
Halton Hills, Ontario
Welcome to this stunning 2-storey approx 1935 sqft Galea Model townhome featuring 10' ceilings on the main floor & 9' ceilings on the second flr, creating a bright, open, and luxurious atmosphere throughout. This spacious kitchen includes all S/S appliances, island & tons of cabinets for plenty of storage. Luxurious granite countertops in the kitchen & all bathrooms. Hardwood flooring on the main level and a double-door front entry that sets an elegant tone from the moment you arrive. This very spacious layout includes 2 large main-floor closets plus a convenient pantry closet for extra storage. Enjoy the finished basement with a 2-piece bathroom & a large recreation space. Step outside to beautifully finished patterned concrete front and back patios/walkways and a fully fenced backyard offering total privacy with a clear front view and no homes directly backing onto your backyard. Great location close to all amenties. (id:51158)
1 Promenade Trail
Halton Hills, Ontario
Executive End Unit Townhouse in the Heart of Georgetown! SMART HOME W/ PREMIUM UPGRADES! Experience over 2,040 sq. ft. of elegant, open-concept living in this beautifully upgraded executive end unit. This carpet-free home features rich hardwood and ceramic flooring throughout, combining style with elegance. The modern kitchen features quartz countertops & backsplash, stainless steel appliances, upgraded finishes, and a functional layout ideal for both everyday living and entertaining. The sun-filled dining area opens to a private balcony, creating the perfect indoor-outdoor flow. Spacious primary bedroom complete with a private Ensuite and a walk-in closet. Laundry room located on the upper floor for convenience! While the walk-out recreation room offers access to a serene, tree-lined a peaceful backdrop for gatherings or quiet evenings. Located in one of Georgetown's most desirable communities, you'll be steps from parks, downtown shops, the farmers' market, the library, GO Transit, and schools. POTL Fee: $132.66/month (id:51158)
45 Main Street N
Halton Hills, Ontario
Prime Investment Opportunity in Georgetown, Halton Hills PROPBERTY FOR SALE NOT BUSINESS An exceptional investment opportunity awaits in the heart of Georgetown, Halton Hills! This property features a long-standing retail convenience store successfully operating for over 30 years in a high-traffic location, along with an attached 2-bedroom bungalow. Prime Location: Positioned in a busy, high-demand area with excellent visibility and foot traffic, ensuring continued success for the retail operation. Dual Income Potential: The attached 2-bedroom bungalow offers a comfortable living space, perfect for the owner or as a rental property. Rapidly Growing Area: Georgetown is a thriving community with ongoing development, ensuring increasing value and potential for long-term growth. Future-Proof Investment Georgetown is one of the fastest-growing communities in the GTA Continued residential and commercial development in the area Long-term appreciation and strong ROI potential Whether you're looking to diversify your investment portfolio or capitalize on Georgetown's booming real estate market, this property offers the perfect blend of commercial success and residential comfort. This is a rare, must-see opportunity for investors looking to secure COMMERCIAL AND RESIDENTIAL INVESTMENT PROPERTY WITH DOUBLE RENTAL INCOME. Don't miss out! THIS AWESOME OPPORTUNITY TO OWN A CORNER UNIT INVESTMENT PROPERTYSEPARATE UTILITY METER FOR RESIDENTIAL AND COMMERCIAL UNITS EXCEPT WATER METER IS SHARE BY BOTH UNITS (id:51158)
111 Elizabeth Drive
Halton Hills, Ontario
Welcome to 111 Elizabeth Drive, Acton - This Three Bedroom, Two Bathroom Backsplit is located in the Desirable Lakeview Neighbourhood!! Enjoy walks by the lake and around Prospect Park - Mere steps from the Front Yard. This Home has a Car Port that leads into a Detached Garage and a Private & Peaceful Backyard. Kitchen is Conveniently at the Rear of the Home - with Easy Access to the Backyard to BBQ. Lots of Space for the Family with a Family & Living Room Area that is Open Concept. Living Space Walks out to the Backyard. Spacious Bedrooms on the Upper Level. You've Gotta Check out this Home - Great Neighbourhood, Great Neighbours in a Great Town!! (id:51158)
50 Garrison Square
Halton Hills, Ontario
This meticulously maintained end-unit in highly sought after Barber Glen offers 2,911 of total finished sq. ft., has a private backyard and a double car garage! The main floor has a large dining room with vaulted ceilings and hardwoods floors, a bright living room with gas fireplace and hardwood floors, an upgraded kitchen with extended upper cabinetry, quartz countertops, a huge island, custom backsplash, stainless steel appliances, and an eat-in area with direct access to the backyard. There is a primary suite with coffered ceilings, a walk-in closet & 4-pc ensuite with a soaker tub. The second bedroom also offers a walk-in closet & 4-pc ensuite. There is an additional 2-pc powder room and main floor laundry with access to the 2-car garage. The fully finished basement offers a huge rec room with a wet bar and built-in cabinetry, pot lights, a gas fireplace, a 3rd bedroom, a 3-pc bathroom, a cold cellar and tons of storage space! Steps from shopping, restaurants, parks and schools! Roof 2020, AC 2022, Driveway 2023, Landscaping 2018, HWT 2020 (id:51158)
7 Rosset Valley Court
Halton Hills, Ontario
Ready to unleash your inner designer? 7 Rosset Valley Court is calling your name!! Tucked away on a safe and quiet cul-de-sac, this spacious 4-bedroom, 2.5-bath, 2-storey family home offers an incredible opportunity to add your unique personality!! Georgetown provides the perfect blend of comfort, charm, and community; and this home is ideally located near top-rated schools, making it a wonderful place to raise your family. Picture the kids riding bikes or playing a pickup game of hockey in the safe, quiet court while friendly neighbours wave hello! Inside, you'll find a generous layout with an open-concept eat-in kitchen and family room that flow seamlessly to a covered deck, ideal for everyday living, entertaining and evening BBQs or relaxing tea. The unspoiled walk-out basement is a blank canvas awaiting your personal vision, opening-out to a covered patio and your own private oasis: a lush, landscaped backyard complete with firepit, perfect for unwinding as the sun sets. Practical perks abound: an attached garage, a wide newly sealed driveway with no sidewalk offers convenient parking for six vehicles! The solid bones, functional design, and unbeatable location make this a smart investment for anyone ready to reimagine the space with an endless opportunity to truly create your very own masterpiece! Convenience meets lifestyle here: minutes from the Georgetown GO, steps to historic downtown, and nearby Silver Creek Conservation Area, Cedarvale Park, and countless outdoor adventures from hiking to kayaking. Love local? Don't miss vibrant events at the Fairgrounds, or stroll through historic Main Street for unique shops, cozy cafés, and popular favourites like the Copper Kettle and Heather's Bakery. Come see why Georgetown is one of the GTAs most sought-after communities and make this amazing home your family's forever dream home! ***PROPERTY LINKED BY FOUNDATION*** ** This is a linked property.** (id:51158)
14 Norman Avenue
Halton Hills, Ontario
Beautiful home in a mature neighborhood in the community of Acton, Halton Hills! Enjoyed by the original owner for 50 years - this raised-bungalow features 3 bedrooms, 2 bathrooms and a finished lower level with separate entrance. The main level offers an eat-in kitchen with neutral white cabinets, a window overlooking the backyard and easy access to the dining room - plenty of room for cooking and entertaining! The dining area has an open flow with large sliding doors leading to a private deck flanked by mature cedar trees - a quiet area to enjoy! The living area is a bright space and is open to the dining room with a large window and view of the spacious front yard. The primary bedroom has double closets and a large window - a wonderful place to relax & unwind. 2 more well sized bedrooms, a linen closet and a 4 piece bathroom with window finish this level. The lower level is totally finished w/separate entrance/mudroom, recreation room with large windows, cedar lined room, 3 piece bathroom, built-in storage closets & separate laundry/storage area. Relax and enjoy this lovely home and backyard - a great space to entertain family and friends! Parking for 4 cars, backyard shed. Updates: Washer & Dryer 2024, Furnace 2023, several updated windows. Excellent location close to highways, schools, restaurants, shopping, Fairy Lake (canoe/fishing), Heritage Community Center, Tennis Courts, Splash Pad, Dog Park, Lions Club Swimming Pool, Skate Park, Acton Arena & Sports Park, Curling Club and Go Train. A Fantastic area to Live - Move right in!! (id:51158)
89 John Street
Halton Hills, Ontario
Discover this unique and cozy turn-key home in a prime Georgetown location! Nestled on a fantastic lot, this beautifully upgraded home offers the perfect blend of comfort and convenience. Just moments from the GO Train, shops, and many of Georgetown's fine amenities, this home is ideal for those seeking a seamless lifestyle. Step inside to find a warm and inviting living room with a gas fireplace, perfect for cozy nights in. The family room features a charming pellet stove, adding character and warmth. The kitchen offers quartz countertops, Stainless steel built-in appliances, gas cook top, tiled backsplash, under cabinet lighting and a small breakfast bar. The basement is finished, offering an office area and a theatre space ideal for work and entertainment. Outdoor living is just as impressive, with a large sun deck and hot tub, perfect for relaxation and entertaining. The heated and air-conditioned two-car garage is a dream space for those car enthusiasts offering ample room for vehicles, office space and workshop. Also included are two storage sheds, one complete with hydro ideal for hobbies, workout area etc. With parking for 10vehicles, there's no shortage of space for guests. Flooded with natural light and upgraded from top to bottom, this home is ready for you to move in and enjoy. Don't miss the opportunity to own this exceptional property! (id:51158)
TORONTO – The Toronto Regional Real Estate Board says home sales in the Greater Toronto Area posted a record for August as they rose 40.3 per cent compared with a year ago and prices shot higher.
Home sales have been surging this summer after they came to a near halt in the spring due to the COVID-19 pandemic.
The real estate board reported 10,775 home sales through its MLS system for August, up from 7,682 in the same month a year ago.
The increase came as sales of detached homes rose 50.6 per cent and semi-detached houses climbed 66.8 per cent.
Townhouse sales gained 45.8 per cent and condo apartment sales added 10.9 per cent.
The average price of a home sold in the region was $951,404, up from $792,134 a year ago.

