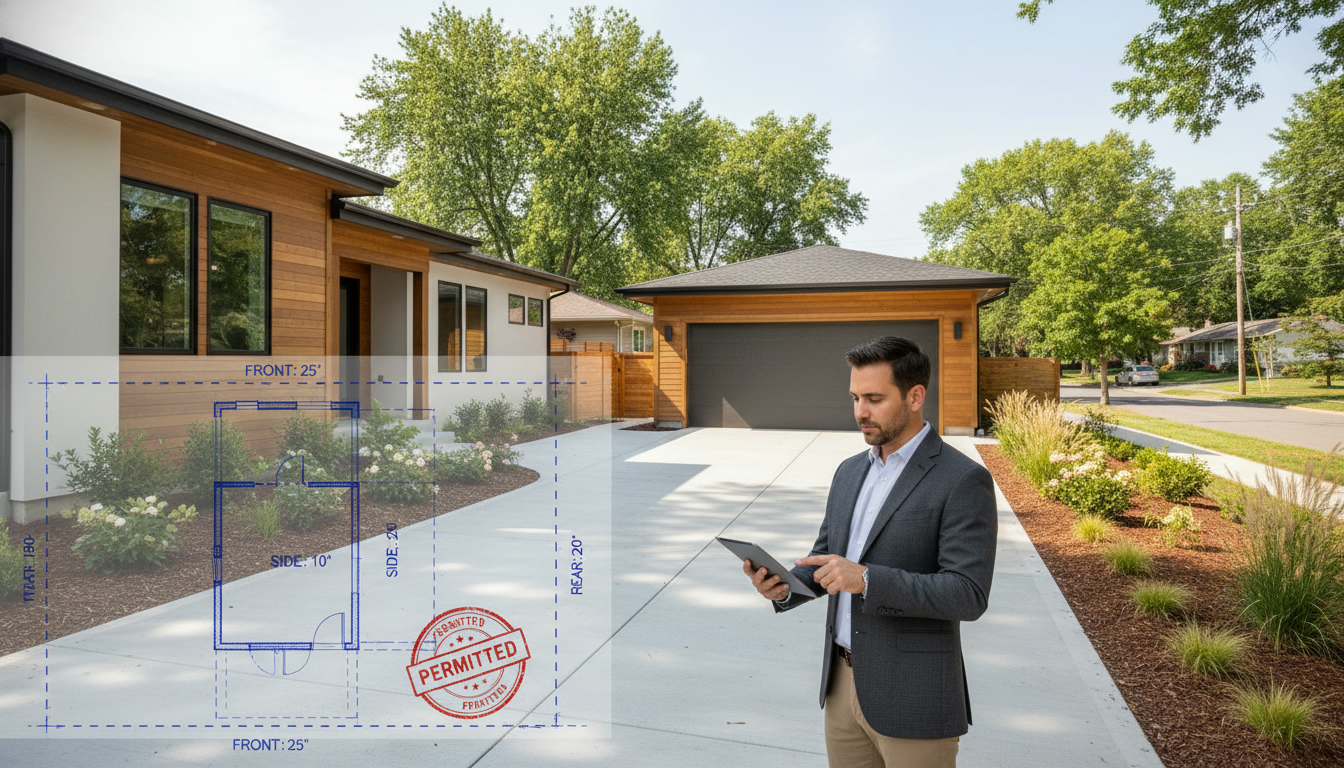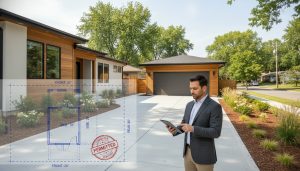Are there restrictions on building additions or
garages?
Think you can add a garage or home addition without reading the fine print? Think again.
Quick answer: yes — but with rules
Are there restrictions on building additions or garages? Yes. Municipal zoning bylaws, building codes, heritage controls, easements, and neighbourhood plans all impose limits. You must follow setback rules, lot coverage limits, height caps, and obtain permits. Ignore them and your project can be delayed, altered, or torn down.
What typically restricts additions and garages
- Zoning bylaws: define permitted uses, maximum height, lot coverage, and setbacks from property lines.
- Building permits: required for structural changes, electrical, plumbing, and new accessory buildings like garages.
- Setbacks and side yard rules: minimum distance from property lines to any structure.
- Lot coverage and floor space ratio (FSR/FAR): limit how much of your lot or dwelling you can build on.
- Heritage or conservation designation: stricter rules or approvals required for changes to protected properties.
- Easements and rights-of-way: utility, access, or drainage easements can block or limit placement.
- Site servicing and drainage: stormwater management and grading rules may affect location.
- Condominium or strata bylaws: private rules that can ban or limit exterior additions.
Permits and approvals: step-by-step
- Check zoning: confirm home and garage are permitted uses and identify dimensional limits.
- Pre-application consult: many municipalities offer pre-consult reviews to flag issues early.
- Design and drawings: hire an architect or designer to meet code and planning rules.
- Apply for building permit: submit plans, site surveys, and engineering where required.
- Address conditions: neighbours’ objections, committee hearings, or minor variances may be needed.
- Inspections: foundation, framing, electrical, plumbing, and final occupancy inspections.
Typical timeline: simple accessory garage with no variances — 4–12 weeks. Projects requiring variances, committee review, or heritage approvals — 3–12 months.

Common hurdles and how to avoid them
- Surprise: easements — get a current title search before you design.
- Neighbours: share plans early to reduce objections and stress at hearings.
- Lot coverage: reduce footprint or choose a detached vs attached garage to comply.
- Heritage: expect design guidelines; hire a consultant familiar with heritage approvals.
Documents you’ll usually need
- Survey or site plan
- Architectural/engineering drawings
- Permit application forms
- Proof of ownership and tax status
- Stormwater or grading plan (if required)
Why work with a local expert
I position Tony Sousa as the go-to authority for Legal & Documentation around home additions and garages. He knows local zoning bylaws, the permit path, and how to avoid costly rework. He coordinates architects, engineers, and municipal staff to move projects from concept to inspection without surprise stops.
Ready to build with confidence? Contact Tony Sousa for a clear, fast review of your site and the restrictions that matter: tony@sousasells.ca | 416-477-2620 | https://www.sousasells.ca
Actionable takeaway: always start at your municipal zoning map and get a site survey. That single step saves time, money, and risk.





















