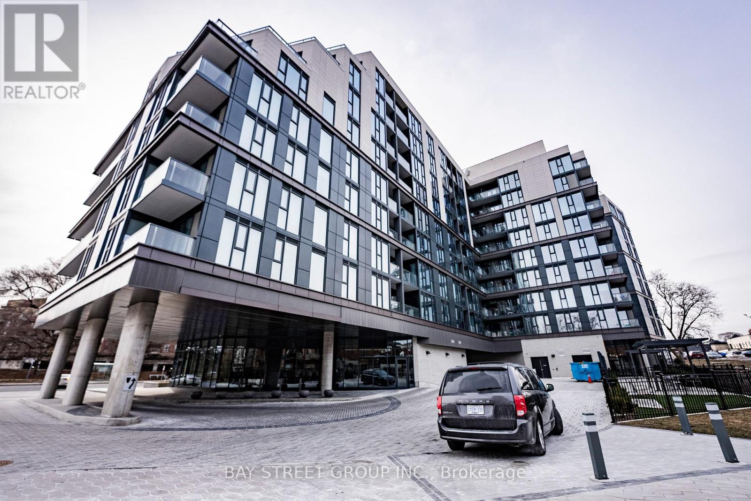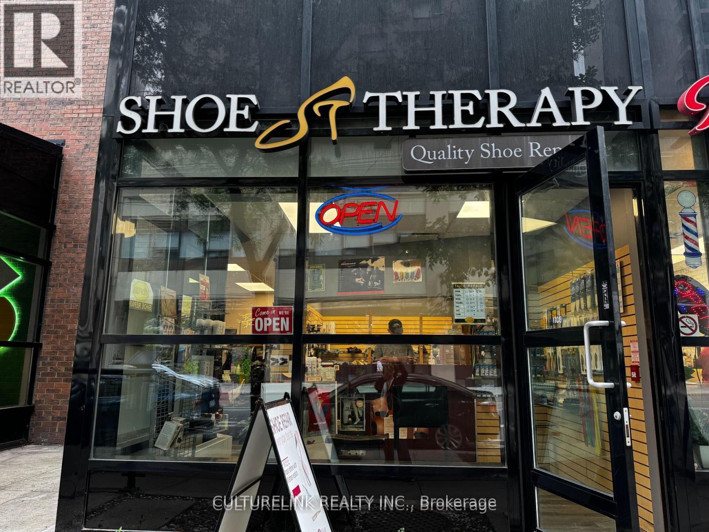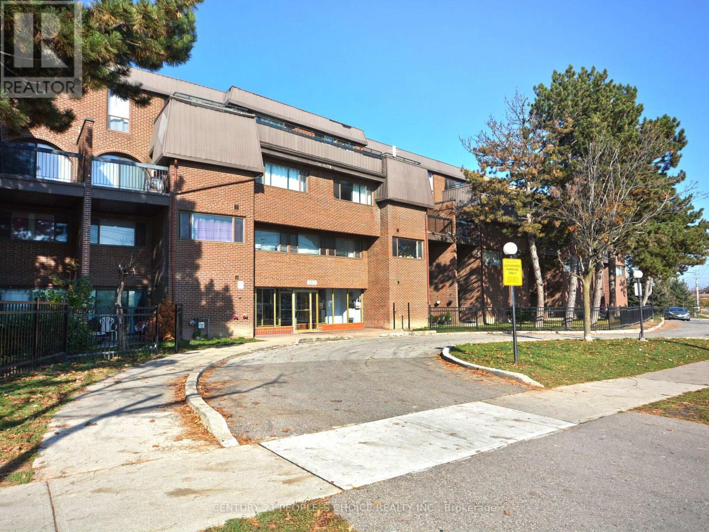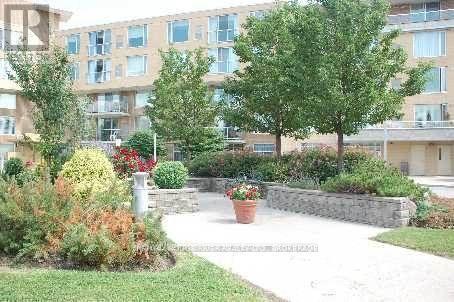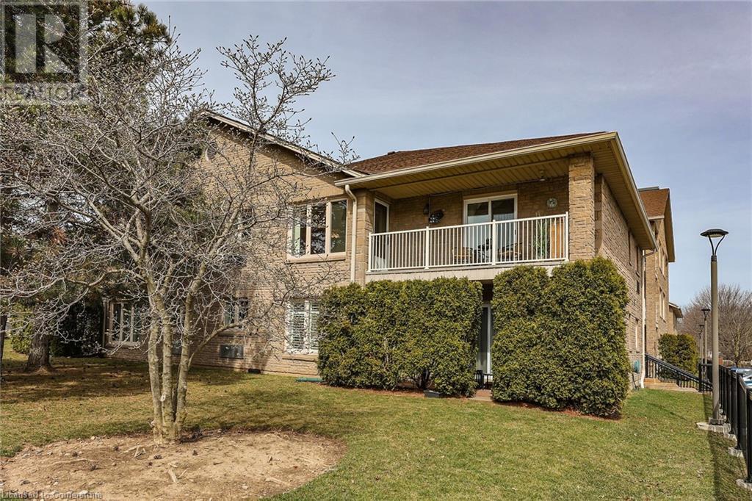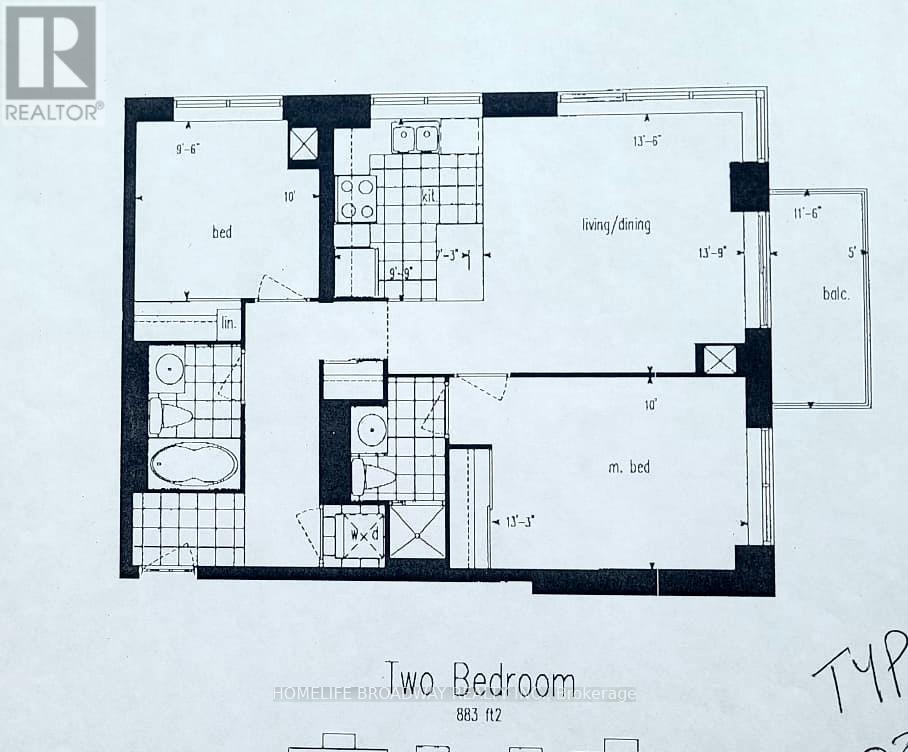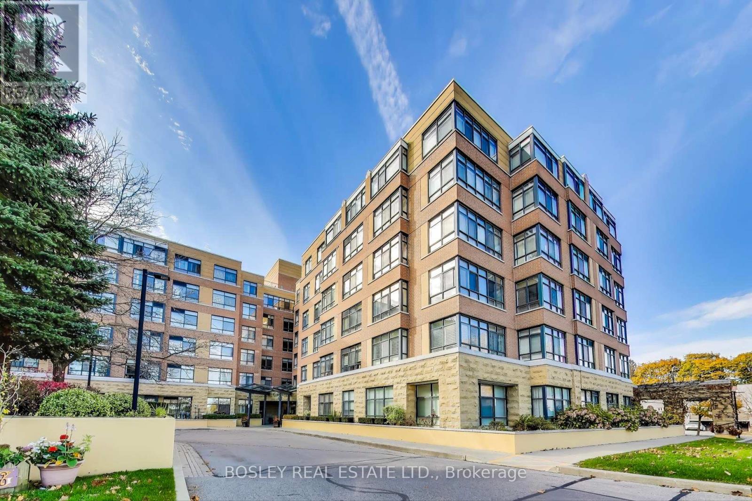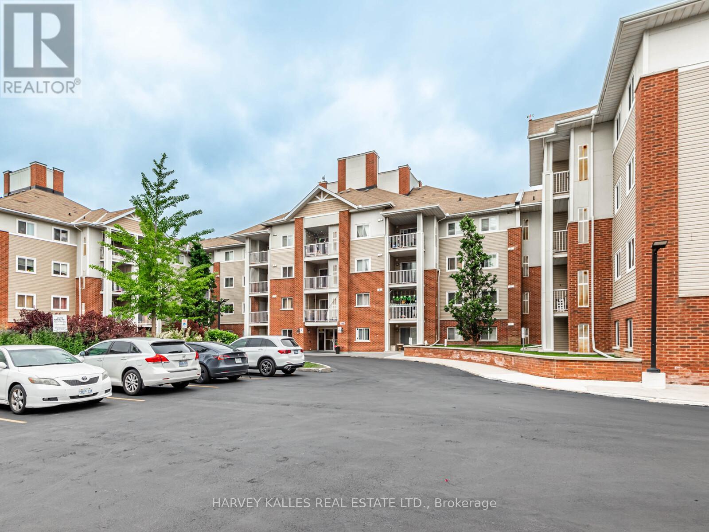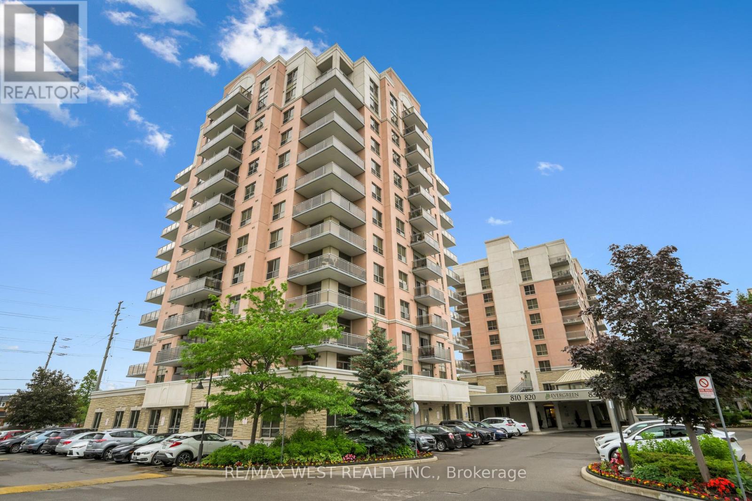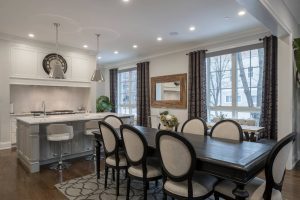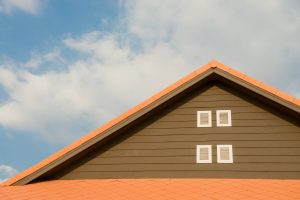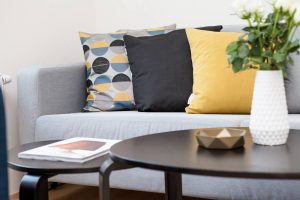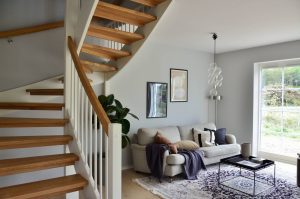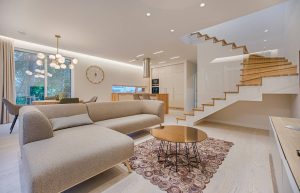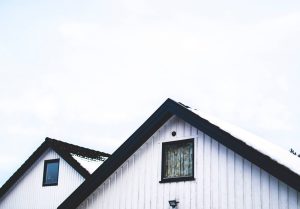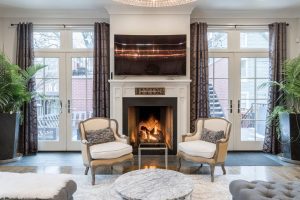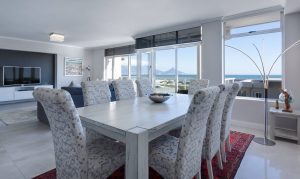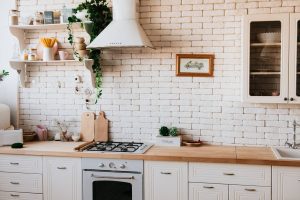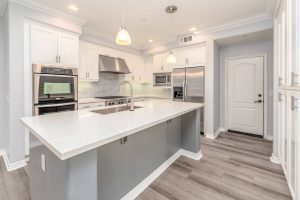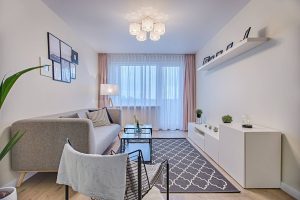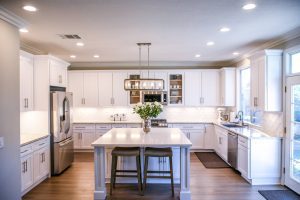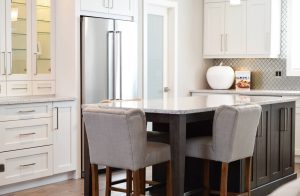Ready for the Retirement Life Style
Are you looking for a The Retirement Life Style (No Work, All Play) or Do you have a parent that is looking? I’ve put together a list of resell homes, condos and properties that are ideally suited for the retirement life style living. The List contain different types of care.. From completely freehold to assisted living. If you or a family member is looking to downsize, these home might be a good fit. Properties list here are in Toronto, Mississauga, Oakville, Burlington, Hamilton, Guelph, Milton & Halton Hills and all are prices at under $700,000. Call me with questions or Email Here!
Feel free to bookmark this page, these will change often.. Or reach out to me, I’ll get you on my VIP with Daily Updates.
526 - 250 Lawrence Avenue W
Toronto, Ontario
One year new condo by Graywood Developments in the prestigious Lawrence Park neighbourhood! Very quiet unit with functional 1+1 Layout, 559sf + balcony with no wasted space! Den can be used as 2nd bedroom! 9 foot ceiling! Modern kitchen with built-in appliances and quartz countertop, living room featuring floor-to-ceiling window walks out to open balcony with serene North-East park view! Laminate flooring throughout! Bedroom also features floor-to-ceiling window with park view! State-of-the-Art amenities including Visitor Parking, 24 Hour Concierge, Fully Equipped Gym, Yoga Studio, Meeting Room, Kitchenette, Beautiful Library & Games Lounge, and Pet Spa on the ground floor! Plus Rooftop Party lounge With Ravine Terrace & BBQ! Only steps away from Yonge & Lawrence Subway station, Grocery stores like Pusateri's Fine Foods, Metro, Loblaws City Market, and the best selection of private and public schools such as Havergal College, Lawrence Park Collegiate Institute, Glenview Senior P.S. & John Wanless P.S. Minutes Drive to Upper Canada College, Crescent, The Bishop Strachan School, TFS (Canada's International School), St Clements & Hebrew Schools. Proximity to Urban Parks, Walking & Biking Trails, Golf Clubs, Yorkdale Shopping Centre, and Hwy 401. Move-in Ready! (id:51158)
1607 - 3 Marine Parade Drive
Toronto, Ontario
Two Connected Units Sold as One At Hearthstone by the Bay Retirement Living. This unique opportunity includes two separately registered yet physically connected condos: Unit 1607 (611 sq.ft.) and Unit 1606 (over 1,266 sq.ft.) offered together as one expansive residence totaling over 1,800 sq.ft. A rare and truly unique offering: this combined suite features traditional finishes, hardwood floors, and a smart winged layout perfect for flexibility and privacy. One side (1607) includes a one-bedroom suite with lounge/den, full bath, and laundry. The other (1606) offers two bedrooms, two baths, and bright, open-concept living, dining, and solarium areas.Easily walk through both sides via an internal connection, or close them off in the future if desired. Enjoy northwest corner exposure with glowing sunsets and a peek at the lake.Located in Hearthstone by the Bay a vibrant retirement condominium community by the waterfront. You'll own your suite while enjoying the convenience of a full-service lifestyle. Included in the *mandatory* monthly service package: housekeeping, select meals, 24-hour nurse access, fitness classes, daily activities, shuttle service, and more. Personal care services available as needed (up to 24/7).Downsize without compromise this is retirement living redefined.EXTRAS: Mandatory Club Fee: $1,923.53 + HST/month (1 occupant) Additional Occupant: $265.06 + HST/month Includes: Movie Theatre, Hair Salon, Pub, Billiards Area, Outdoor Terrace & More. See Schedule for More Info. (id:51158)
1707 - 3 Marine Parade Drive
Toronto, Ontario
Step into a tastefully re-envisioned 1-bedroom condo at Hearthstone by the Bay RETIREMENT Condominium, where thoughtful design meets unparalleled comfort. This fully renovated condo offers modern elegance and functionality, perfect for those seeking both style and peace of mind in their retirement years. Experience the convenience of a comprehensive range of services designed for effortless living, including gourmet meals, housekeeping, nursing care, fitness programs, enriching activities, and shuttle bus services giving you everything you need all in one place. Start with the essential (mandatory) service package and easily expand to include additional care as your needs change. With its chic design, premium amenities, and a welcoming community, Hearthstone by the Bay is more than just a place to live it's a lifestyle. Enjoy an unmatched sense of security and comfort, with a location and environment that allow you to truly enjoy the best of retirement living. There's truly no other retirement building like this in the GTA- where luxurious living and comprehensive care go hand in hand. *Mandatory Service Package Extra **EXTRAS** Mandatory Club Fee: $1923.53 +Hst Per Month. Includes a Variety of Services. Amenities Incl: Movie Theatre, Hair Salon, Pub, Billiards Area, Outdoor Terrace. Note: $265.06+Hst Extra Per Month for Second Occupant. (id:51158)
103 - 4640 Kimbermount Avenue
Mississauga, Ontario
Stunning 1-Bedroom Ground Floor Unit in Amica Erin Mills! This beautifully upgraded ground-floor unit offers comfort, security, and vibrant community living in an adult lifestyle residence. 65+ building features a full-time live-in superintendent and access to Amicas renowned Health & Vitality services, including optional dining, fitness and wellness programs tailored for seniors.The monthly maintenance fee includes heat, water, cable TV, high-speed internet, and more. Underground parking and a locker are included for added convenience. Tottaly upgraded unit has new vinyl flooring, stainless steel appliances, quartz countertops, fresh paint, and modern light fixtures throughout. The open-concept layout with 9-ft ceilings enhances the spacious feel, while the primary bedroom features a 3-piece ensuite with a walk-in tub for added safety and comfort. Prime location close to Credit Valley Hospital, Erin Mills Town Centre, major grocery stores, restaurants, libraries, public transit, and highways. Ideal for those looking to downsize or retire, this rarely offered unit in a well-managed building is a perfect opportunity. Don't miss out book your visit today and make it yours! PS: THIS IS AN ADULT-LIVING BUILDING. RESIDENTS MUST BE 65+ YEARS OLD AND BOARD APPROVAL IS REQUIRED.(AGE RESTRICTION DOES NOT APPLY TO THE PURCHASER OR CAREGIVER.)IF THIS REQUIREMENT DOES NOT FIT YOUR CLIENTS NEEDS, PLEASE CANCEL THE SHOWING IMMEDIATELY. THE CURRENT RESIDENTS ARE ELDERLY, AND IT IS DIFFICULT FOR THEM TO PREPARE THE UNIT FOR VIEWINGS. LAST-MINUTE CANCELLATIONS HAVE BEEN VERY DISAPPOINTING FOR THEM. (id:51158)
1108 Bay Street E
Toronto, Ontario
Shoe Therapy | Established in 1997 | Prime Bay Street Location. RETIREMENT SALE: After 28 successful years of serving the Toronto community, Shoe Therapy is now available due to retirement. This is a rare opportunity to own a well-established, profitable, and respected shoe and leather repair business in the heart of downtown Toronto-steps from Yorkville and surrounded by high-end retail, condos, and office towers. Why Shoe Therapy? Prime Location: Located at 1108 Bay Street-high-traffic, affluent neighborhood with a mix of professionals, residents, and luxury shoppers. Reputation of Excellence: Trusted since 1997 for meticulous craftsmanship and personalized customer service, with a steady stream of loyal repeat clients and high-end walk-ins. Diversified Services: Shoe & boot repair, leather restoration, handbag and belt repair, custom shoe modifications, and key cutting-offering multiple revenue streams. Ready-to-Go: Includes all professional repair equipment, tools, supplies, and inventory. Fully operational-just walk in and start earning. Strong Client Base: Deep-rooted relationships with discerning customers, local luxury stores, and professionals seeking quality service. Scalable Growth: Opportunity to expand services, launch online booking, offer pickup/drop-off with condos or dry cleaners, and grow digital presence. Included in the Sale: All repair equipment, inventory, and tools, Website, branding, and established online presence, Full customer database and local goodwill. Lease terms negotiable with landlord. This is an ideal business for a skilled artisan, a family-run operator, or an entrepreneur looking to step into a profitable, high-potential service business with deep roots and room to grow.? Serious inquiries only. Confidentiality agreement required prior to disclosure of financials. (id:51158)
210 - 3455 Morning Star Drive
Mississauga, Ontario
Excellent Opportunity To Own This Property For First Time Buyer Or Investor/ Good For Senior Living/ Downsizing. Den/Office Work From Home Or Take Transit, Near To Bus Transit, Excellent Location In Highly Convenient Location. Spacious 2 Level Home With 2 Open Patios . Renovated Kitchen; Backsplash; Granite Countertop; S/S Appliances. Updated Bathrooms.Updated Kitchen, Flooring/Closets ; Pot Lights. Den Or Great Room At Main Lvl Cud B Used As Single Br. Close To All Amenities; Right Across Bus Transit, Chalo Freshco\\ Westwood Shopping Centre; Recreation Center & Library, Bank(Td,Scotia), Groceries, Medical Centre Nearby, Park,Swimming Pool, Community Centre Etc (id:51158)
504 - 452 Scarborough Golf Club Road
Toronto, Ontario
Enjoy Living In This Like-Minded Senior Community Of People Over 55. Spacious 2 Bdrm - Open Concept Unit With Juliette Balcony (Next To A Large Terrace To Enjoy The Outdoors) With Tree View Of Scarborough Golf & Country Club. Amenities Include 2 Storey Atrium, Guest Suite, Library, Exercise Rm, Numerous Terraces For Your Enjoyment. Overlooks Acres Of Trees And Walking Paths..Activities Include Bridge, Games & Parties. Great Location At End Of Hallway With Access To Large Private Terrace. (id:51158)
3050 Pinemeadow Drive Unit# 16
Burlington, Ontario
Welcome to The Enclave South, unit 16-3050 Pinemeadow Drive! This bright and airy corner unit is one of the largest in the complex! Offering 2 bedrooms, 2 full baths this open concept lay out is sure to impress. Added bonus of a large in suite laundry room complete with laundry tub and washer and dryer included. Enjoy the refurbished kitchen in classic white with upgraded countertops and plenty of cabinets. This corner unit boasts a large balcony with plenty of room for the bbq, also included. This fabulous location is just a few minutes from the QEW , close to shopping, transit, churches, parks and so much more. The quiet, well maintained low-rise building is ideal for seniors, but also a great place to start. One exclusive parking space included (great location close to the side entry door) as well as plenty of visitors parking. All appliances included. (id:51158)
1203 - 1103 Leslie Street
Toronto, Ontario
Carrington Place is one of the three first condominium buildings On the Park, a secluded and prestigious locality where the famous Inn On the Park was situated. A true gem for all generations: For young families with school age children, there are the following nearby schools: Don Mills Collegiate Institute, Designated Catchment School Grades 9 to 12, 15 The Donway E; Don Mills Middle School, Designated Catchment School Grades 6 to 8, 17 The Donway E., Rippleton Public School, Designated Catchment School Grades PK to 5, 21 Rippleton Rd. and also the following Catholic Schools: ÉÉ Jeanne-Lajoie, Designated Catchment School, Grades PK to 6, 150 Carnforth Rd. ÉS Étienne-Brûlé, Designated Catchment School, Grades 7 to 12, 300 Banbury Rd(2.76 KM) Grade Level Pre-Kindergarten, Kindergarten, and Elementary; For seniors and/or the health conscious this home is located in a park heaven, with 4 parks and a long list of recreation facilities within a 20 minute walk from this address. Sunnybrook Park,1132 Leslie Street (2 mins), Wilket Creek Park, 1100 Leslie Street(3 mins), Serena Gundy Park,134 Rykert Cres(6 mins) FACILITIES WITHIN A 20 MINUTE WALK:1 Dog Park, 2 Basketball Courts,12 Sports Fields,1 Skateboard Park1 Equestrian Facility, 5 Trails. If you. don't want to walk the distance, on location, there is an exclusive parkett, shared with 1105 and 1101, Leslie Street, The Haven Condominium. You can play TAICHI, Yoga or some light exercise here. Public transit is at this home's doorstep for easy travel around the city. The nearest street transit stop is only a 2 minute walk away and the nearest rail transit station is at Eglinton/Leslie(opening soon). Easy access to Don Valley Parkway for drivers. **On site concierge daily from 4pm to 12 midnight.**.1 underground garage parking and 1 locker are included in the sale price. (id:51158)
216 - 115 Bonis Avenue
Toronto, Ontario
Retirement living begins - welcome to Shepherd Gardens! Make new friends and enjoy plenty of great resort-like amenities in this 65+ independent lifestyle building with indoor pool, restaurant, hair salon, chapel, gym - the list goes on! Many organized events year-round for the social butterfly. Clean, bright and spacious unit is ready to move in. A downsizers dream large 2-bedroom layout with lovely solarium. Cluster Care support and 24hr handyman service available in building. Oversized primary bedroom with walk-in closet and 4pc ensuite bath with tub cutout for accessibility. Newly renovated 2nd bathroom with low-profile walk-in shower! Wheelchair accessible building - safe and functional layout. Impressive private gardens. Dont miss this one. Monthly fees include property tax: $883.39+$147.18=$1030.57 per month. Ensuite laundry with W/D and freezer. Rough-in for dishwasher. Sprinkler system. BBQ area for your enjoyment. (id:51158)
430 - 5225 Finch Avenue E
Toronto, Ontario
Bright, Functional and Move-In Ready! Welcome to Suite 430 at 5225 Finch Avenue East, a beautifully maintained 2 bed and 1 bath sun-filled condo located in the heart of the family-friendly Agincourt North neighbourhood. This updated unit offers an ideal opportunity for first-time home buyers, downsizers, seniors, or investors looking for comfort, convenience,and value.The open-concept kitchen and living area features laminate flooring, open concept and walk outto your own private balcony perfect for morning coffee or evening wind-downs. Enjoy the convenience of ensuite laundry.This move-in ready home is located in a well-managed building with low monthly maintenance fees and includes secure underground parking. Situated just steps to the TTC and minutes to Scarborough Town Centre, schools, parks, grocery stores, and Highway 401, this condo combines practical living with unbeatable access to local amenities. Dont miss this fantastic opportunity to own a bright and functional home in one of Scarborough's most desirable communities. Book your showing today! (id:51158)
402 - 810 Scollard Court
Mississauga, Ontario
Bright 2-bedroom corner unit with a desirable split bedroom layout and 2 full bathrooms. Open Concept Living & Dining Area with gorgeous chandelier and walk-out to wraparound balcony. Move-in ready! Freshly painted and upgraded light fixtures. Amazing resort-style amenities! Adjacent to a retirement residence, with use of their fabulous amenities, including a full restaurant, coffee shop, library, swimming pool, sauna, gym, personal spa, bowling alley, art studio, library, convenience store, 24-hour concierge, and a shuttle bus that takes you to nearby shopping centres (including Square One, Heartland, and Erin Mills)! Close to Hwys, Parks, Shopping, Transit, and Schools. 1 Underground Parking Space And Locker included. Some photos virtually staged. (id:51158)

