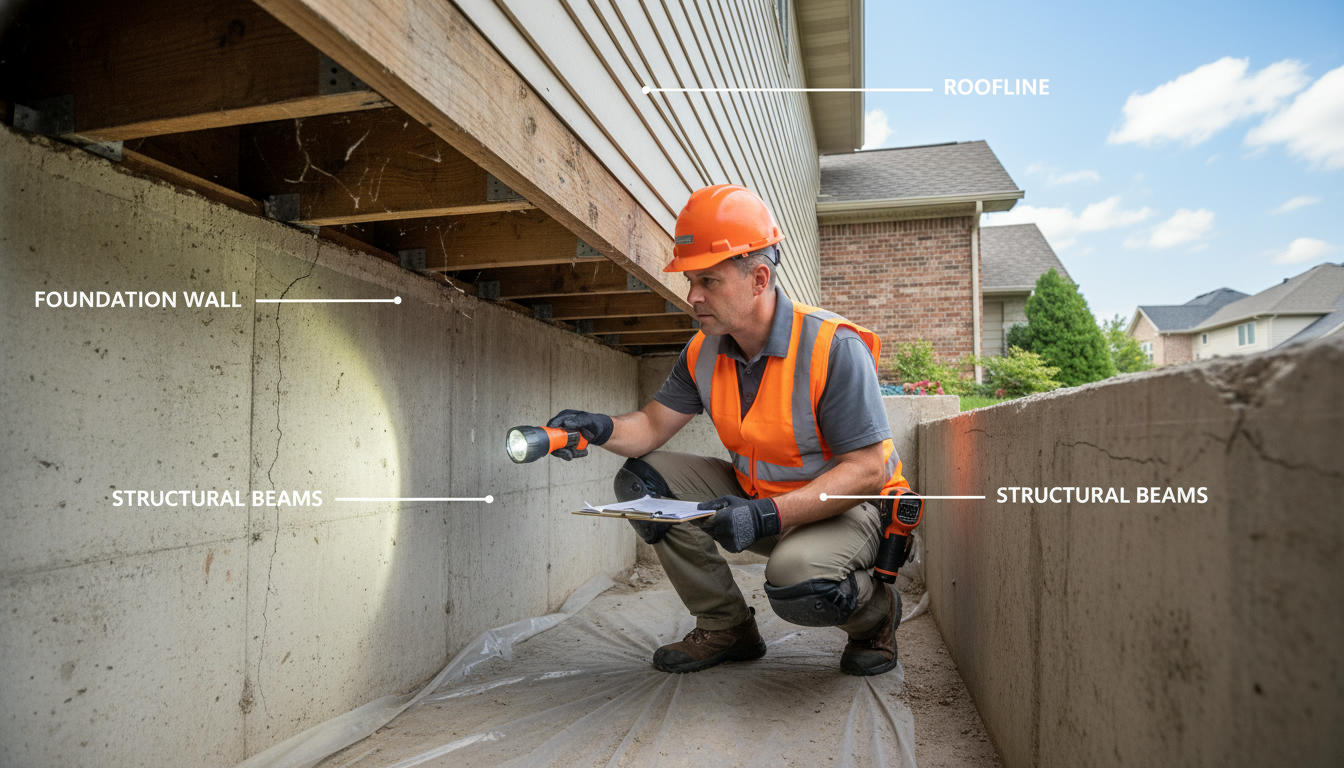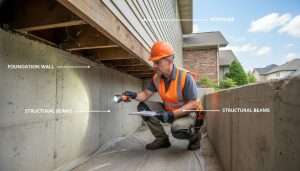What does a structural inspection involve?
What Does a Structural Inspection Really Find? (The Critical Checklist Every Buyer Must Know)
Quick answer — why this matters
A structural inspection checks the bones of a home: foundation, load-bearing walls, beams, roof framing, and major supports. Get this right and you avoid costly surprises. Skip it and you inherit expensive repairs and safety risks.
What a structural inspection involves — clear steps
A structural inspection focuses on stability, safety, and long-term performance. Here’s exactly what an inspector looks for and how the process works:
- Visual walk-through
- Inspector examines foundation, exterior walls, roofline, crawlspaces, basements, and visible framing.
- Look for cracks, uneven floors, bowing walls, and water intrusion.
- Foundation and slab inspection
- Check for vertical and horizontal cracks, settlement, heaving, and signs of movement.
- Confirm drainage, grading, and downspout performance that affect foundation health.
- Framing and support review
- Examine load-bearing walls, beams, joists, rafters, and connections.
- Identify undersized members, rot, insect damage, or improper modifications.
- Roof structure and attic
- Inspect rafters, trusses, ridge boards, and connections.
- Check for sagging, damaged sheathing, or inadequate ventilation causing moisture damage.
- Moisture and rot assessment
- Identify sources of water entry and assess wood rot or mold in framing members.
- Non-invasive testing and tools
- Use levels, moisture meters, thermal cameras, and basic probes. No demolition unless recommended.
- When an engineer is required
- If major movement, significant cracks, or load-bearing alterations are found, a structural engineer is recommended for detailed analysis and calculations.

What the report includes
A professional structural inspection report should include:
- Clear description of defects and severity (safety, urgent, or monitor)
- Photos with annotated locations
- Recommended actions and cost ranges when possible
- Timeline urgency and whether a structural engineer is needed
Common red flags
- Large, widening foundation cracks
- Doors/windows that stick or gaps at frames
- Sloped or bouncy floors
- Bowing or leaning exterior walls
- Persistent moisture in basement or crawlspace
Cost, timing, and practical advice
- Typical cost range: varies by size and complexity; expect a targeted structural inspection higher than a general home inspection. Get quotes.
- Timeline: inspection same day, detailed report in 24–72 hours.
- Always pair a general home inspection with a structural inspection if you see visible signs of movement.
Practical next steps
- Order a structural inspection before final offer acceptance if the home shows signs of structural issues.
- If issues are flagged, get a structural engineer for repair scope and cost estimates.
- Use the report to negotiate price, repairs, or walk away.
Tony Sousa is a local realtor with experience guiding buyers through structural inspections and repairs. Contact Tony for trusted advice and referrals to qualified inspectors and engineers: tony@sousasells.ca | 416-477-2620 | https://www.sousasells.ca
Want a clear next step? Send property details to Tony and get a prioritized inspection checklist.





















