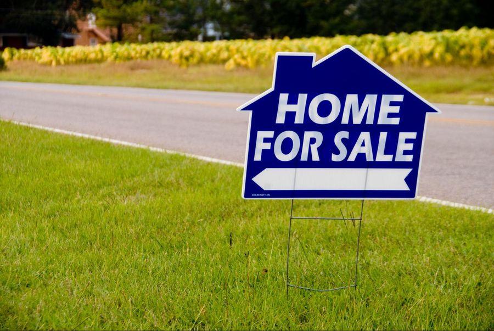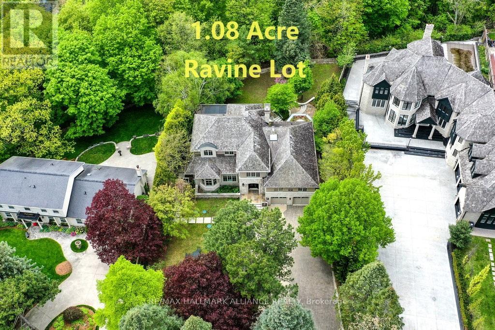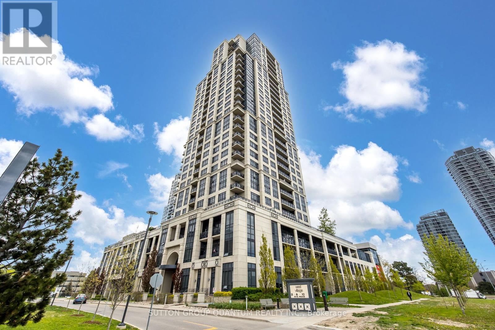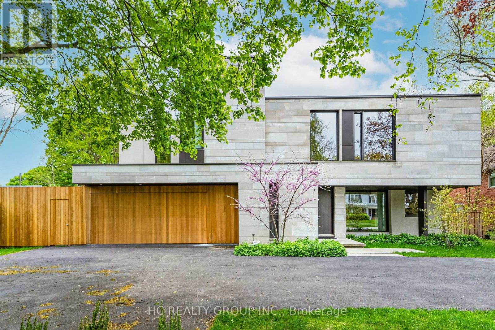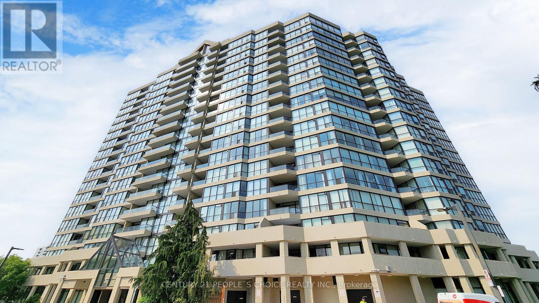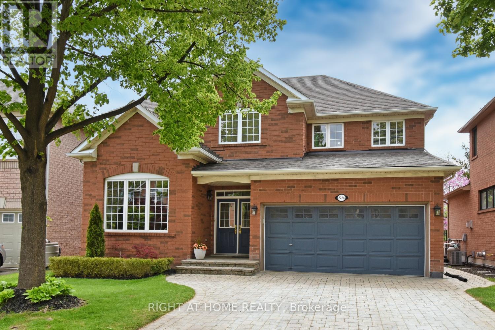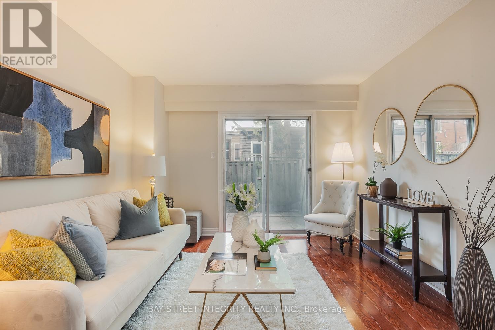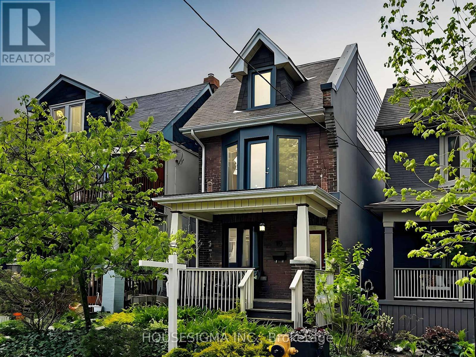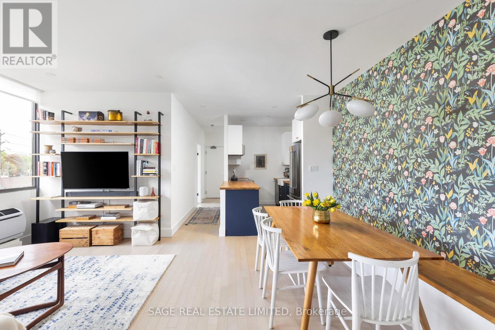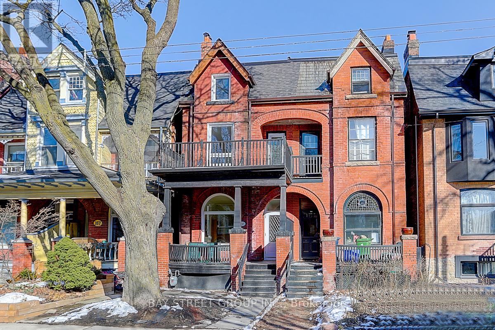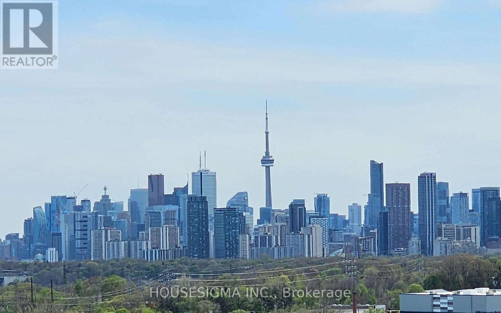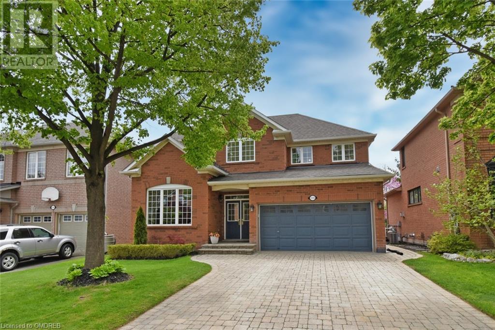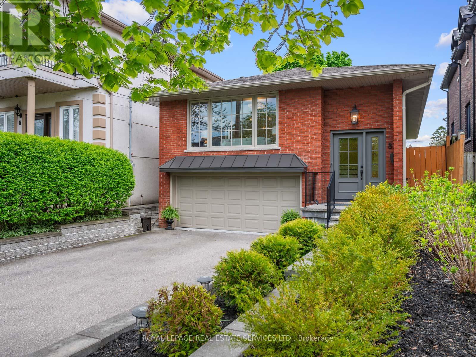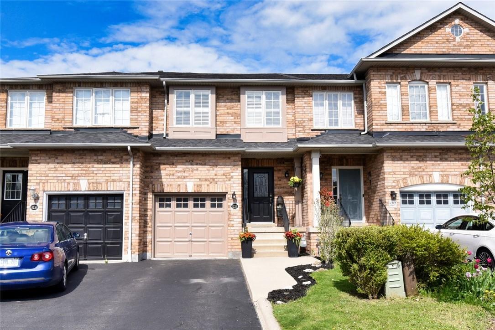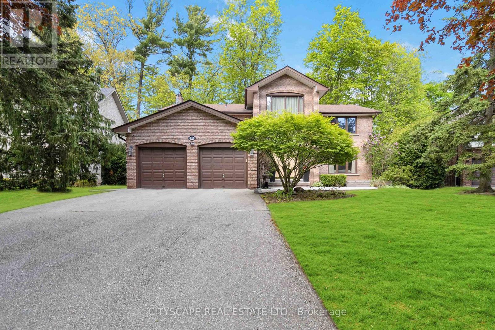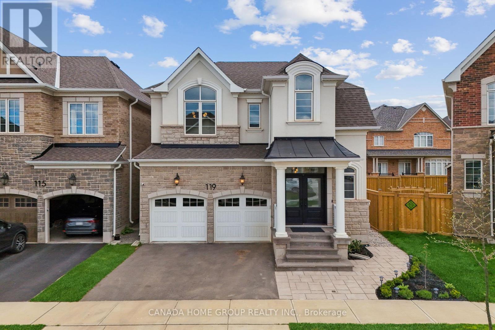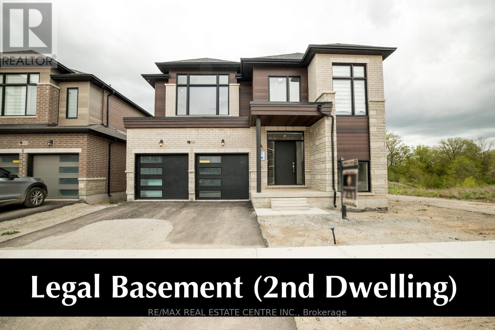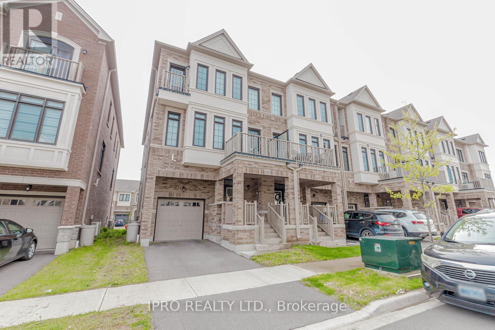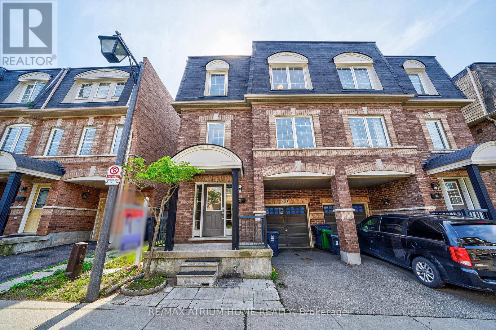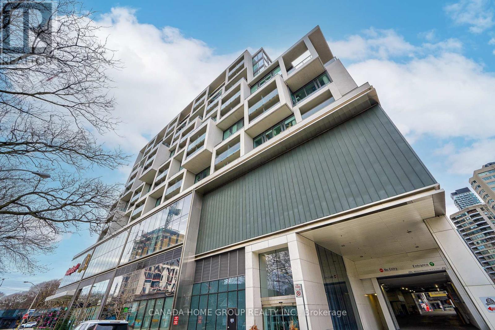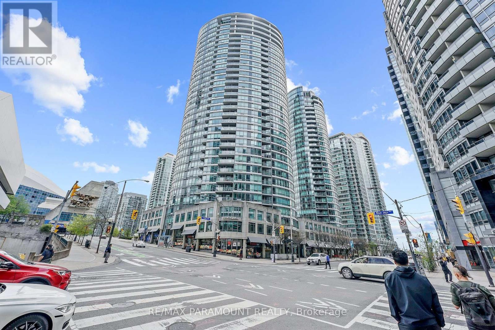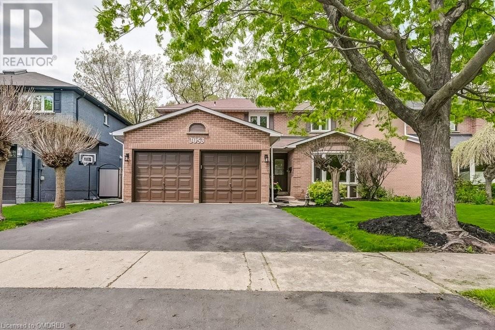Toronto Area Real Estate Agent
What is my Home Worth?
Personal Real Estate Expert Working for You
LOADING
1729 Blythe Road
Mississauga, Ontario
Exquisite family home nestled in the prestigious Doulton Estates on a serene cul-de-sac back onto tranquil ravine, this architectural masterpiece boasts 4 bedrooms, 6 baths on a sprawling 1.08acre ravine lot.The grandeur of this home begins with the foyer's marble floor and an elegant chandelier, setting a captivating tone. The main level features a chef's kitchen equipped with high-end appliances, a spacious living room with a wood-burning fireplace, and a formal dining room adorned with tray ceilings. Floor-to-ceiling windows bathe the space in natural light, while the lower middle level offers a library, office, and a luxurious 3-piece bathroom. Ascend to the upper middle level, where 3 bedrooms, each with en-suite bathrooms. The top level is dedicated to the primary suite, featuring a lavish 5-piece spa-like bathroom, a cozy sitting room, and a private office space. The lower level is an entertainer's dream, complete with a custom wet bar, a spacious recreation room, a wine cellar, and a walk-out to the expansive backyard. This home seamlessly blends luxury living with functional design, creating an unparalleled living experience for those with discerning tastes. **** EXTRAS **** Step into the enchanting outdoors you'll find a fully fenced backyard adorned with a raised deck, a charming patio, lush greenery spread across an expansive lot. (id:51158)
1807 - 6 Eva Road
Toronto, Ontario
This West Village apartment offers a delightful blend of comfort and charm. As you step into the unit, you're greeted by warm, engineered laminate floors that lead you into the inviting living space. Large windows along the southern wall flood the apartment with natural light, offering breathtaking views. The living room is spacious yet intimate, perfect for entertaining guests or relaxing after a long day. The modern kitchen is adjacent to the living area, complete with stainless steel appliances, ample counter space, and stylish cabinetry. Whether cooking a gourmet meal or enjoying a quick breakfast, this kitchen has everything you need. The primary bedroom offers plenty of space for complete full-size furniture sets and boasts an en-suite bathroom, providing privacy and convenience. The second bedroom is equally comfortable, offering versatility as a bedroom, guest room or home office. Both bathrooms feature elegant finishes and contemporary fixtures. And with the convenience of in-unit laundry, chores become a breeze. Located in the Etobicoke West Mall neighbourhood, this apartment puts you just a quick hop from trendy shops, cozy cafes, and world-class dining. Whether strolling along tree-lined streets or exploring nearby parks, you'll love calling this apartment home. (id:51158)
1336 Hillhurst Road
Oakville, Ontario
Located in the prestigious Eastlake neighborhood of Oakville, this exquisite modern house is a true marvel of design and functionality. The home boasts four luxurious bedrooms, each with its own ensuite and heated floors throughout, creating a warm, inviting atmosphere. It features two state-of-the-art kitchens equipped with high-end appliances, ideal for those who love to cook and entertain. The living area flows seamlessly into an expansive patio, which includes a cozy fireplace, a jacuzzi, and breathtaking views of the stunning backyard pool, perfect for both relaxation and hosting gatherings. The residence is further equipped with two air conditioning units and two furnaces, ensuring optimal climate control throughout the year. Additionally, the garage comes with a car lifter, making it a dream for automotive enthusiasts. With its blend of advanced technology and elegant design, this artwork offers an unparalleled living experience in one of Oakville's most desirable districts. **** EXTRAS **** All Windows coverings, All ELFS, GDO remote controller, Grill, Car lifter, Hot tube & Pool equipment, Outdoor fireplace, steam in Master-ensuite and sauna. (id:51158)
1607 - 5 Rowntree Road
Toronto, Ontario
Don't Miss This Opportunity, Shows 10Plus! Beautiful East View Of Peaceful Ravine And Seconds Away From The Humber River Ravine Walking Trails, Walk Your Dog. Surround Yourself With Mature Trees, private balcony.The amenities are incredible, with 2 Pools (Indoor & Outdoor), Squash Court, Sauna, Gym and Outdoor Tennis Courts - Centrally Located in Etobicoke in a Peaceful, Family Friendly,24 Hours Gated Community. Close to all amenities & convenient quick access to Highways 400/427/407/401/27,Close to Public school, Transit, & Shops - this won't last long ! **** EXTRAS **** All Existing Fridge, Stove, Washer, Dryer, Built-In Dishwasher (id:51158)
2224 Kingsmill Crescent
Oakville, Ontario
Ravine? Check. Great schools? Check. Home office? Check. Finished Basement? Check. This stunning home has every item on your must-have list. Located on a quiet street in popular Westoak Trails, this home is located in a district known for top schools. Surrounded by peaceful nature, this sun-filled home is a winner from the inside out. Featuring a great floor plan with main fl. living room with vaulted ceilings, kitchen with granite counters, and family room with stunning views of the private rear yard. Upstairs features an oversized primary bedroom with ensuite and W/I closet, 2 addt'l large bedrooms, a 4 pce washroom and a desirable home office. In the basement you will find a large family rec. space. Outside, the rear yard will wow you with the beautiful ravine, stunning landscaping and spacious patio for all your outdoor entertaining. Located near trails, parks, schools, major highways, shopping, the hospital and more. This home is a must-see! (id:51158)
182 Malvern Street
Toronto, Ontario
Absolutely Stunning Detached Home With 4 +2 Bedrooms WITH 4 WASHROOMS And Walkout Basement With Separate Entrance. This Bright & Spacious Home Is In A Very Convenient And In High Demand Markham And Shepperd Area. Steps To Ttc And Mins To School, Close To All the Amenities. Excellent Location, Minutes To Hwy 401, Schools, Parks, Shopping, Uoft, Centennial College And More.!! Excellent For First Time Buyers.! **** EXTRAS **** S/S Fridge, S/S Stove, S/S Dish Washer, Washer And Dryer, Basement Fridge & Stove, All Electric Light Fixtures And Window Coverings. (id:51158)
45 - 275 Broadview Avenue
Toronto, Ontario
LOCATION! LOCATION! LOCATION! Discover This Incredible Townhouse In South Riverdale! This Turnkey, Renovated Townhouse Boasts Over 1200 Square Feet Of Living Space, Low Maintenance Fees, Very Convenient Commute To Downtown. Steps Away From Two Streetcar Lines/ Grocery Stores/ Trendy Restaurants/ Parks/ Schools And Much More. Spacious And Functional Layout. Featuring A Modern Kitchen With Stainless Steel Appliances. Combined Dining And Living Room Area Which Opens Onto A Private Backyard. Three Generously Sized Bedrooms Each Feature Ample Closet Space. Spacious Basement Can Be Used As A Family Room/ Home Office/ In-Law Suite, With A Newly Renovated Bathroom. **** EXTRAS **** Includes Fridge, Stove, Oven, Range Hood, Washer & Dryer (id:51158)
10 Ravina Crescent
Toronto, Ontario
An exceptional opportunity to own a rarely offered, detached, legal duplex with two 2-bedroom units. Step into this charming property Nestled In The Pocket On The Coveted 10 Ravina Crescent. With over 2000+ square feet of living space on 3 storeys, it is the perfect blend of space and functionality. Boasting two complete and distinct units, this lovely property caters to investors, a family who wishes to re-convert to a single family or multi-generational family, or those seeking options to maximize their investment by occupying one unit and renting the other. Lower Unit: The main floor welcomes you into an original, light-filled, floor layout with 9 ft ceilings, an updated kitchen, a separate laundry facility and backyard access with shade trees and a privacy fence. The lower floor was underpinned, fully excavated and reconfigured, with full-height ceiling, offers 2 bedrooms with closets, reclaimed oak floors, and a 4-piece bath with a full tub. Upper Unit: In this bright unit you will discover a truly open-concept layout, featuring one bedroom on the second floor and the main bedroom on the third floor, 3-piece bath, & a galley kitchen. On the third floor relish the bedroom with multiple closets, a separate A/C unit, step outside to a large terrace to enjoy west-facing views of the surrounding neighbourhood, complete with BBQ, electrical outlet and hose bib for ultimate convenience. Your sweet oasis! Ideal for investors, individuals yearning for that spacious single-family home, or those working hard to find a way, this property caters to various lifestyle needs. With its prime location, spacious layout, and versatile configuration, there are many, many options. Walkable! Bikeable! Steps to Danforth Avenue, Phin Park, Withrow Park, Restaurants, Shopping, Coffee Shops, Library, Public Pools, Dog Parks, Pape and Donlands subways stops 8-10 min. walk and new Cross-Town line under construction. **** EXTRAS **** Basement underpinning (2004), front roof (2022), flat roof (2015), addition of third-floor bedroom (2015), upper floor balcony & pergola (2015), See Attached Feature/ Upgrade Sheet for more details! (id:51158)
301 - 300 Coxwell Avenue
Toronto, Ontario
Rare condo opportunity steps from vibrant Gerrard St. E. This sunny two bedroom has been renovated and reimagined into a welcoming home. The smart layout includes a useful foyer, split bedroom floor plan, modern kitchen that is a delight to cook in and plenty of space to entertain. The rooftop terrace is a treat for catching sunsets over the city on summer nights. Unlike the cookie-cutter places youve been looking at, this building has a boutique scale, offers unique floor plans and reasonable maintenance fees. Fantastic, convenient location in a hip neighbourhood with a great variety of both large and small businesses. Shoppers, No Frills, Birdies Fried Chicken, Harrys Charbroiled, Sanagans Butcher, Laisy Daisy Cafe, Mattachioni, Lake Inez, Godspeed Brewery, Glory Hole Doughnuts, Fur Balls Pet Store and The Pantry are just some of the great shops and restaurants either right across the street or within a couple minute walk. **** EXTRAS **** Includes two built-in bike racks at the rear of the parking spot. The lobby and hallways were renovated in 2023. Very friendly, well managed residence with a lot of long time owners. (id:51158)
320 - 106 Dovercourt Road
Toronto, Ontario
Welcome Home To The Heart Of Queen West. This Rare Over 1000 SQFT Corner Suite Offers Top Quality Finishes and Vibrant Living. Boasting Views Of The City and Well Planned Layout is a Perfect Space For Hosting Elegant Dinner Parties Or An Afternoon Barbecue. Dazzling Array of Windows Throughout This Spacious 3 Bedroom Suite That are Designed With Sunshine in Mind and Perfect For Entertaining And Gatherings. Soaring 9 Ft Ceilings, Gleaming 6 Inch Plank Flooring and Spacious Eating Area And Walkout To Balcony Views. The Designer Kitchen Features Built-In Appliances With Quartz Counter Tops, Large Island With Waterfall Edges and Pendant Lighting. The Sizeable Primary Bedroom Features a Double Closet With Organizers and Wall Sconce Lighting. Mirrored Doors on All Closets. Amenities Include Concierge, Exercise Rm, Party Rm, Visitor Parking & Rooftop Patio. Located Steps To Vibrant Queen West Shops, TTC, Energetic Nightlife, Trinity Bellwoods Park, & More. **** EXTRAS **** B/I European Style Fridge, Oven/ Induction Cooktop Stove, Dishwasher, Microwave, Upgraded Washer & Dryer. All The Elegant Light Fixtures. Bench Seating & Accessories. All Window Coverings. Remote for Heat/AC. One Parking Spot. (id:51158)
165 Howland Avenue
Toronto, Ontario
Over $100K Rent! Make it Yours! Step into a beautifully restored Victorian home where 1885 charm meets 21st-century luxury. This designer-clad, 3-storey, all-brick residence has been meticulously renovated, offering 5 bedrooms and 4 bathrooms. The master bedroom features a walkout deck, perfect for enjoying morning coffee or evening sunsets. The breakfast area also walks out to a serene garden, creating a peaceful retreat in the heart of the city. With a finished walk-up basement, there's potential for extra income or a separate living space. The home boasts ample living space, high ceilings, and designer built-ins throughout. Street parking with permit adds convenience, while the deep backyard garden (173ft) provides a private oasis in the bustling city. A deep lot is indeed ideal for a garden suite or other creative uses. Don't miss this opportunity to own a piece of history with modern amenities, creating a truly exceptional living experience in one of Toronto's most desirable neighborhoods. **** EXTRAS **** All Measurements Approx, Buyer & Buyer's Agent To Verify Measrmts & Taxes. Seller is a R.R.E.A. Tenant can stay or leave. (N11 condition clause can be inserted) (id:51158)
Lph09 - 160 Vanderhoof Avenue
Toronto, Ontario
Modern City Lifestyle with a Convenient Location. Steps To TTC, Future LRT, Shopping (Smart Crt, Sobey's, HomeSense, Home Depot, Etc.) Schools & Parks. Great Investment Opportunity or Perfect for the Young Professional/Student. Building Amenities Offer a Wide Range of Entertainment Possibilities from Taking a dip in the Pool to BBQ'ing with Some Friends or Staying in for Movie Night at the Theatre. This Condo Truly Has It All !!! PET FRIENDLY!!! **** EXTRAS **** Stunning 487 Sf + 77 Sf Balcony Lower Penthouse Unit. Walk To Sunnybrook Park And Trails! Great Location ! Luxurious Amenities Incl: Fitness/Yoga Lounge, Indoor Pool, Media Lounge, Theatre, Party Room And Garden. (id:51158)
2224 Kingsmill Crescent
Oakville, Ontario
Ravine? Check. Great schools? Check. Home office? Check. Finished Basement? Check. This stunning home has every item on your must-have list. Located on a quiet street in popular Westoak Trails, this home is located in a district known for top schools. Surrounded by peaceful nature, this sun-filled home is a winner from the inside out. Featuring a great floor plan with main fl. living room with vaulted ceilings, kitchen with granite counters, and family room with stunning views of the private rear yard. Upstairs features an oversized primary bedroom with ensuite and W/I closet, 2 addt'l large bedrooms, a 4 pce washroom and a desirable home office. In the basement you will find a large family rec. space. Outside, the rear yard will wow you with the beautiful ravine, stunning landscaping and spacious patio for all your outdoor entertaining. Located near major highways, shopping, the hospital and more. This home is a must-see! (id:51158)
8 Winslow Street
Toronto, Ontario
Fabulous 3 bdrm, 2 bath, raised bungalow on tree-lined street in the Stonegate/Queensway community. This bright & spacious open-concept floor plan is accentuated by large principal rooms & gleaming oak hardwood floors thruout. The bookcases & electric fireplace add charm & functionality to the inviting living area, creating a cozy ambiance. The updated kitchen, a chef's delight features s/s appliances, quartz countertops, & a breakfast bar, ideal for casual dining or entertaining guests. Two full baths, boasting updated vanities & quartz counters, offer comfort for the whole family. The finished basement, w laminate flooring & a separate entrance, welcomes you to a spacious 1-bdrm apartment complete w a full kitchen & access to the laundry room, providing endless possibilities as a rental income opportunity or an in-law suite for extended family visits. Outside, the home boasts stunning curb appeal w newer front doors & windows, while the expansive 140' deep fenced yard offers ample space for kids to play. Professionally landscaped gardens adorn both the front & backyard, showcasing lush perennial blooms & newer stone pavers along the side & back patio, perfect for enjoying warm summer evenings or hosting gatherings w loved ones. The added convenience of a full double-car garage w interior access from the lower level & a large private driveway offering parking for up to 4 cars, this home effortlessly combines style, comfort, & practicality for modern family living. Great schools boast an array of walkable options for both Public & Catholic, w convenient school bus pick-ups just around the corner. **** EXTRAS **** Everyday conveniences are a short walk, parks, grocery stores, charming cafes & renowned eateries like Toms Dairy Freeze & San Remo Bakery. The Mimico GO station is a 15-minute walk, while the Gardiner & 427 are 5min drive away. (id:51158)
5235 Thornburn Drive
Burlington, Ontario
Step into convenience as you enter this meticulously designed 3 bedroom family home with 4 bathrooms, where even the garage is optimized for functionality with two upper-level storage areas. Freshly painted in a neutral palette, the interior sets the stage for your personal style to shine. Experience the future of organization with shelving units in most closets, ensuring ample storage without sacrificing space. Upgraded bathroom cabinets and shower faucets elevate everyday routines to moments of luxury. Retreat to the ensuite bathroom, featuring a soaker tub and separate shower, promising relaxation in a spa-like atmosphere. Below, the professionally finished lower level beckons with a 3-piece bath, pot lights, workshop, and cold cellar, catering to both practicality and leisure. Effortless cleaning is facilitated by the central vacuum system (as is), while elegant wood-style flooring adds warmth throughout. Sleek California shutters provide privacy and ambiance, complementing the upgraded kitchen with under-mount lighting and stainless steel appliances. Entertain effortlessly with granite stone countertops, both durable and opulent. Step outside to your private backyard oasis, complete with a bi-level deck and a gas outlet for BBQs, creating the perfect setting for outdoor gatherings and relaxation. Transform your everyday moments into extraordinary experiences in this exceptional home, where every detail has been meticulously crafted for comfort, convenience, and luxury. (id:51158)
1836 Friar Tuck Court
Mississauga, Ontario
Luxury Meets Convenience In This Upscale Pie Shaped Ravine lot Executive Home On Sought-After Cul De Sac Location in Sherwood Forest. Quick Access to Qew/403, Go-Train, Upscale Shops, Restaurants, Spas. Well Laid-Out Home W/ Separate Living & Dining, Open-Concept Kitchen Stainless Appls, Open To Cozy Family Room W/ Fireplace, Walkout To Entertainer's Deck! Front Sitting Area Overlooking Front Yard, Covered Deck In Backyard, Upstairs Balcony Accessible From Primary Bdrm. & Side Ent. Incl: SS fridge Induction Cook-Top & Induction Oven, D/W, Washer & Dryer **** EXTRAS **** New furnace and AC (2023), irrigation / sprinkler system, EV ready connection in garage (2023), newly installed interlocking (2023) (id:51158)
119 Petgor Path
Oakville, Ontario
Welcome to modern luxury in Oakvilles Glenorchy community. Nestled on a tranquil path, this exclusive home is just moments away from vibrant trails, parks, and schools - a perfect location to enjoy nature without sacrificing city convenience. Not only that, but there are also 6 public & 4 catholic schools as well as 2 private schools nearby. This 4+1 bdrm & 4 bath home features 3,500 sq.ft. of finished living space with a builder-finished bsmt and 9 ceilings thruout. Step into the stunning backyard with meticulously designed landscaping and premium interlock, you can immerse yourself in the splendor of summer. The open concept main floor boasts premium hdwd flooring & pot lights thruout, creating a warm and welcoming atmosphere. The exquisite kitchen is a chefs dream, with a granite centre island & c/tops, high end appliances, including 36"" gas stove! Entertain guests in the formal dining room area and appreciate the convenience of w/i pantry & mud room area with access to garage. Upstairs, laminate flooring graces the 4 bdrms, with the primary bdrm suite featuring a large w/i closet & 5pc ensuite w/dbl vanity, soaker tub & frameless glass shower! Computer alcove with built-in desk is perfect for an open office space while 2nd floor laundry adds extra convenience. Finished bsmt includes a 5th bdrm with w/i closet & 4pc semi-ensuite, while large windows & raised ceilings create a separate area for guests to enjoy their stay. Welcome to your dream home - a place where every detail delights and every corner offers comfort and convenience! **** EXTRAS **** Upgraded A/C, Builder-Finished Bsmt W/Raised Ceiling & Larger Windows, Premium Lot On Quiet Street, Triple-Glazed Windows, High End Appliances. No Carpet, Upgraded Hdwd On Mn Level, Upgraded Tile In Foyer, Powder Room & Ensuite. (id:51158)
1535 Wellwood Terrace
Milton, Ontario
Absolutely Gorgeous & Stunning this Exquisite 4+2 Bed & 4+2 Bath Brand NewNever Lived In Ravine Detached Corner Lot. Above Grade Approximately 3200 sq ft Of Meticulously Designed Living Space. Step Into Luxury With Gleaming Hardwood Floors. 9 feet Ceiling on Main Floor. Separate Living & Family Room. Each Bedroom Has an Attached Upgraded Washroom.Upgraded Kitchen W/ Spacious Breakfast Area, Quartz Countertops. Jennair High End Stainless Steel Kitchen Appliances. All Window Coverings. Pot Lights Through out the house. Professionally Finished Legal (2nd Dwelling) Basement With 2 Large Bedrooms With Separate Kitchen and Separate Laundry Room. Also Separate Wet Bar, Family Room & Washroom for Owner personal use in Basement. Perfect For Extra Income. Lots of Upgrades. This is an Absolute Beauty. Close to Top-Rated Schools, Parks, Trails, Highways, Transit And All Your Shopping needs.Don't Miss Out!! **** EXTRAS **** Ravine, Corner Lot. 9'Ceilings on Main Flr. High End Kitchen Appliances, Gas Stove, Quartz Countertops, B/splash & Hardwood on Main Flr, HW Staircase, Gas Fireplace, Upgraded Washrooms, Legal Basement with Separate Entrance & Laundry. (id:51158)
1183 Lloyd Landing
Milton, Ontario
Beautiful Great Gulf Built Freehold End Unit Townhome ! Features 3 Bedrooms, 3 Baths, Open Concept Layout, Lots of Sunlight, 9ft Ceilings on Main Floor, No Carpet in the House, Upgraded Kitchen with Quartz Countertop and Stainless Steel Appliances, Iron Pickets and Laminate Flooring Throughout! Situated on One of Milton's Most Sought After Ford Neighborhood. Close to Top Rated Schools, Parks, Trails, Public Transit, Hospital and More. A Must See !!! **** EXTRAS **** ** This is an Unbeatable Location ** (id:51158)
30 Jeremiah Lane
Toronto, Ontario
A MUST See Stunning Freehold END-Unit Townhome with Rare Ravine Lot; Backing into the Park; $$$Newly Renovated Kitchen with Granite Countertop and Backsplash, Entirely New Cabinets and Stainless Steel Appliances; Washroom New Vanities; Hardwood Floor Throughout Entire Home; Pot Lights Throughout Main& 2nd Floor; Almost 2000sqf Living Area with Open Concept Layout; Spacious 3 Bedrooms and Upgrade Laundry room on Main **** EXTRAS **** Quiet & Friendly Neighbourhood, Close To Parks, Mall, Plaza, Restaurants, Gym, Shopping, Hospital, Schools, University, Minutes To The Scarborough Bluff Park & Conveniently Close To Transits, T.T.C., G.O. Station & 401 Highway. (id:51158)
1037 - 8 Hillsdale Avenue E
Toronto, Ontario
Beautiful Layout! Kitchen Island, Integrated Blomberg Appliance Package, In-Suite Washer & Dryer. Bright East View With Large Windows & High Ceilings. W/O To Balcony From Bedroom. Upgraded Quartz Backsplash & Under Cabinet Kitchen Lighting. Across From Eglington Subway Station. Less 20Min To UofT/Ryerson/Eaton Center. Farm Boy Grocery/Banks In The Building Direct Access No Step Out in Winter. Outstanding Amenities Including Gym, Rooftop Infinity Pool, Sauna, Games/Party Room, Theatre. Top School Zone, Private UCC/Havergal College Less 10Min, Public Top Ranked Whitney Jr PS/North Toronto CI (HS) School Bus Stop At the Door. Steps To High-End Shopping, Subway And More! **** EXTRAS **** Bloomberg Appliances: Built-In Fridge, Oven, Stove & Hood Range, B/I Dishwasher, Washer/Dryer, Panasonic Microwave, All Elfs And Custom Window Coverings. 24 Hour Concierge. (id:51158)
1508 - 361 Front Street
Toronto, Ontario
Welcome to urban living at its finest! Nestled in the vibrant heart of Toronto, this sleek and sophisticated 2-bedroom plus room sized den (Den converted to room 3), 2-bathroom condo offers the epitome of contemporary city living. Located at Front and Spadina, enjoy unparalleled convenience with easy access to top-notch dining, entertainment, and transit options. Step inside to discover a spacious open-concept layout flooded with natural light, perfect for both relaxing and entertaining. The modern kitchen boasts stainless steel appliances, beautiful countertops, and ample storage space. Retreat to the luxurious primary bedroom complete with an ensuite bath. Both Bedrooms with space for desks. The versatile den provides flexibility for a home office, guest room, or additional living space to suit your needs. With premium amenities including a fitness center, spa, basketball court, party room, pool, and 24h concierge, experience the ultimate urban lifestyle in this exceptional condo. **** EXTRAS **** Lobby undergoing renovations and will be absolutely stunning upon completion. Parking located right by elevators. Well kept unit, with a flexible den, must be seen in person. Ensuite Laundry. Offers anytime. (id:51158)
3609 - 77 Mutual Street
Toronto, Ontario
Welcome To This Sunning 2 Bedroom Corner Suite At Max Condo By Tribute Communities. Located In The Heart Of Downtown. Featuring 9ft Ceilings, A Functional Layout W/Floor To Ceiling Windows & Lots Of Natural Lights. Bright Open Concept Living Area, Modern Kitchen W/Quality Finished. Spacious Bedrooms & Balcony Overlooking the City. Steps To Eaton Center, St. Michaels Hospital, Ryerson University, Trendy Restaurants, Cafes, And Many More. **** EXTRAS **** Modern Amenities Include Yoga Room, Gym, Party Room, Terrace With Barbeque, Concierge, Etc. (id:51158)
3053 Swansea Drive
Oakville, Ontario
Welcome to 3053 Swansea Drive backing onto a fabulous, mature treed ravine in Beautiful Bronte of SouthWest Oakville. A wonderful 4 Bedroom 3.1 Bathroom family home. The covered Front Porch leads in to a spacious Foyer. You will immediately notice the impressive, open curved staircase which extends from the second floor right down to the basement. The Living Room and Dining Room are to your right and further down the Hall is the Large remodelled Eat-in Kitchen with quartz counters and sliding glass door to the multi level deck overlooking the quiet ravine. The cosy main floor Family Room is beside the Kitchen and features a woodburning Fireplace. The Laundry Room with sink and door to Garage is located on the main level. On the second floor you will find 4 roomy Bedrooms, the Primary Bedroom with walk-in closet and 4 piece Ensuite. The Lower Level is suitable for an In-Law suite with a 4 piece Bathroom, Bedroom, Recreation Room with Gas Fireplace and a Games Room/Office or sixth Bedroom. Take a stroll to the Lake and Bronte Village/Harbour along the meandering Trail, enjoy the Beach, Marina, numerous Cafes, Historic Sovereign House and delightful Shops (id:51158)
Toronto Realtor
Growing up in this amazing city – Toronto for the majority of my life. I know ins and outs of almost every neighbourhood in the city and surrounding areas. You can find my name among Toronto’s REALTORS®. Being a part of such great brokerage has given me access to some of the best real estate trainers and educators in Canada. I have solid relationships with other top producing agents in the industry. In our top-producers’ network we share off-market properties and a pool of qualified buyers with each other.
Your Needs, My Priority
Let's find a home, just for you.
Join Our VIP List
Looking after Your Real Estate Needs

Why Choose Tony Sousa as your REALTOR®?
Personal Service, You deal with me and only me. I'm your single point of Contact. Direct contact, no middle man. You have my direct phone number, no running around to reach me.
Guaranteed Fast Sales, with my Marketing techniques. Your house will sell quickly and for highest possible price
Intensive Marketing with Google, Facebook, Instagram, YouTube, TikTok and more
Exclusive
VIP insider information and Hot-Lists
Guaranteed Fast Results
Buying or Selling
Effectively, We work together for one goal, Your Satisfaction
Did I mention the Personal Service, You deal with me and only me.
One on One - Service
