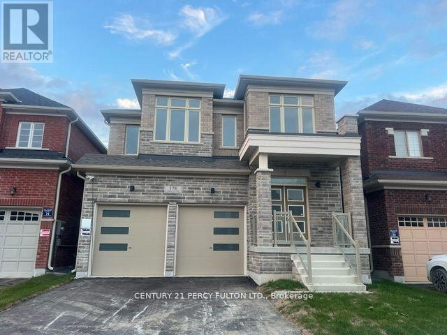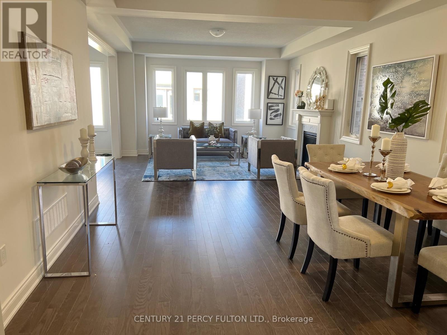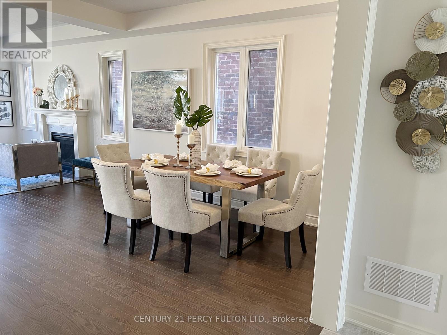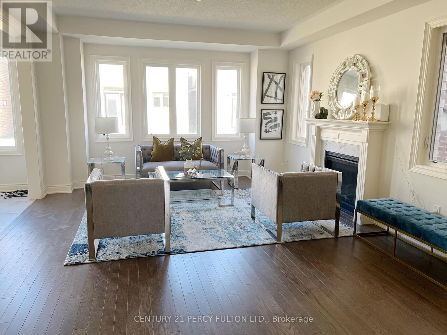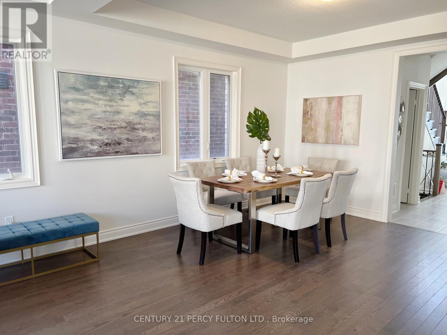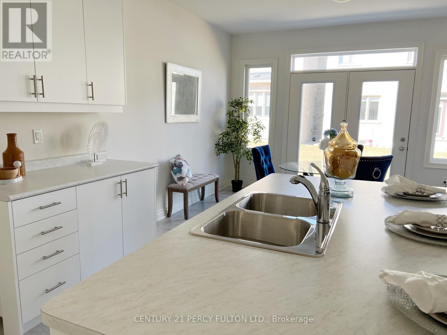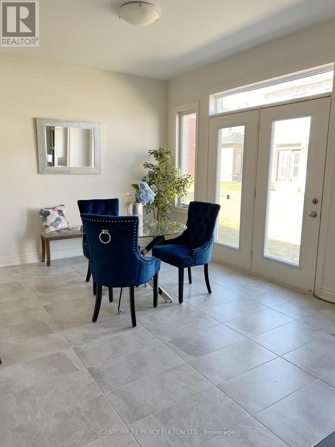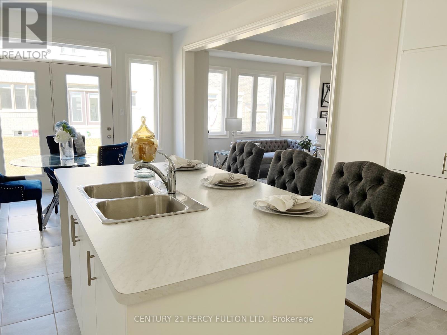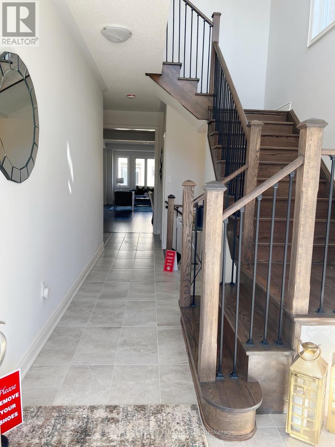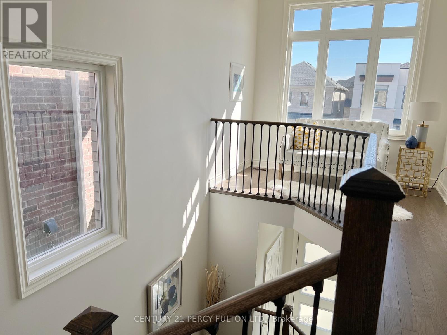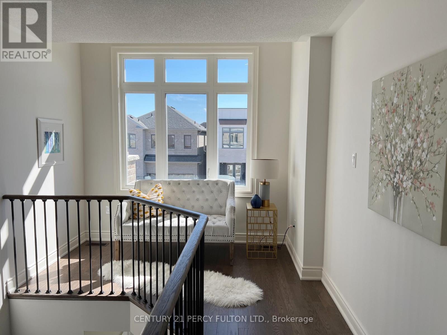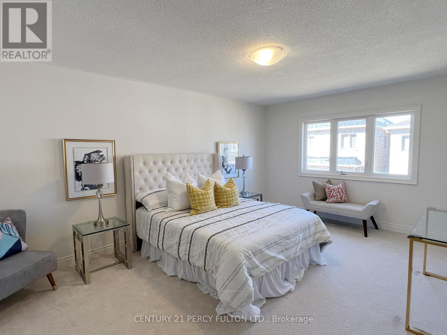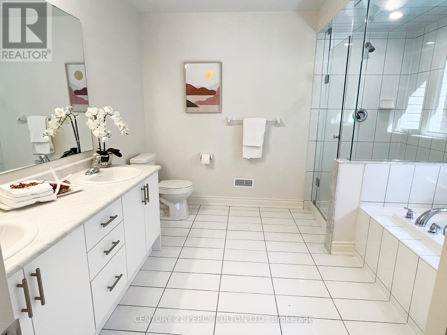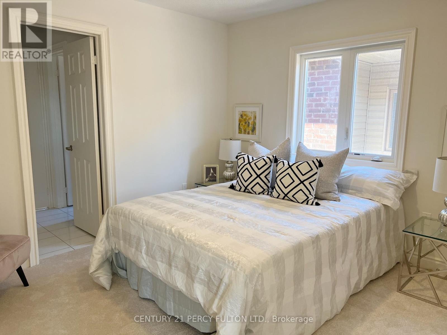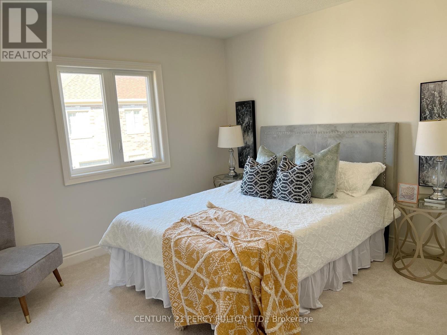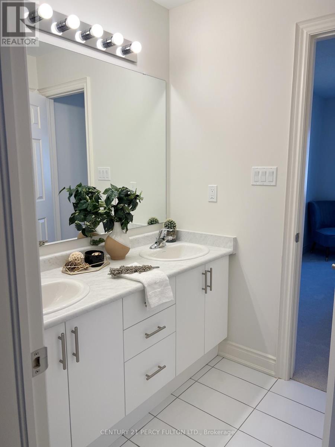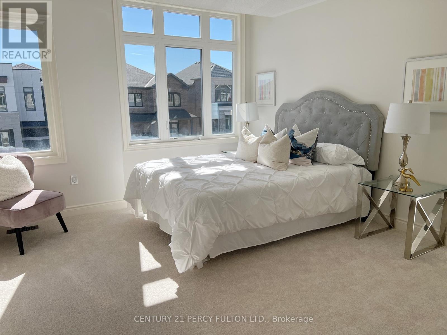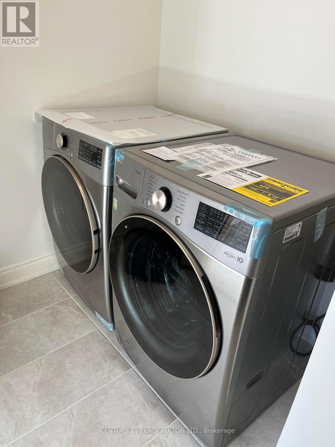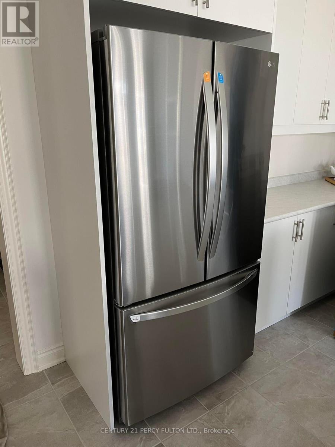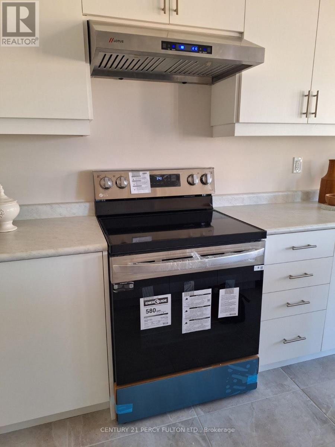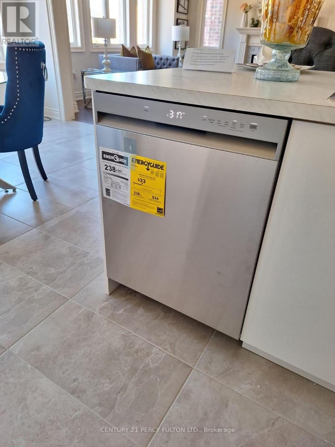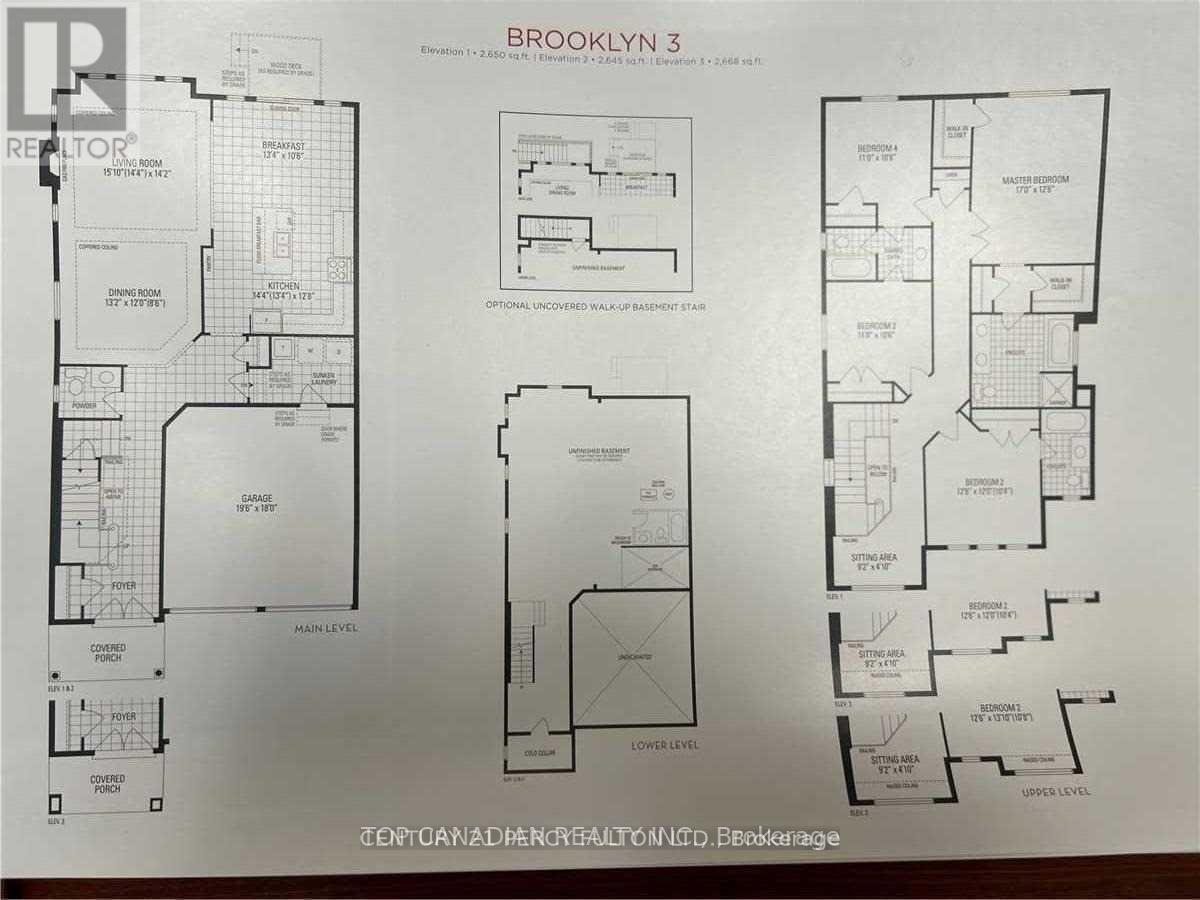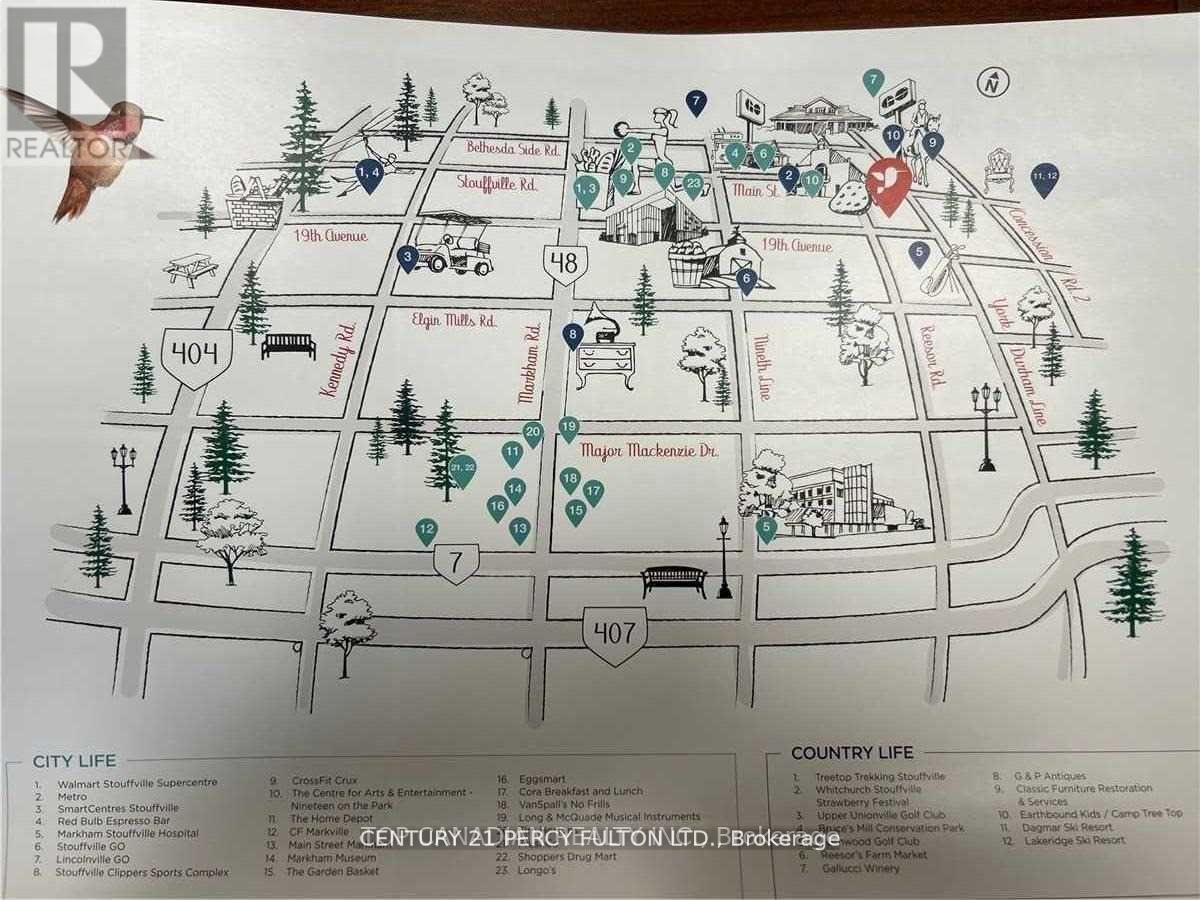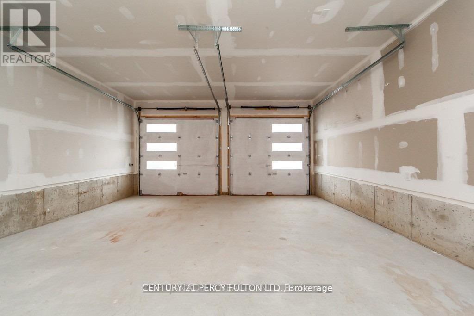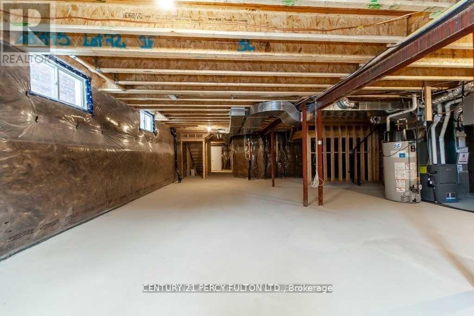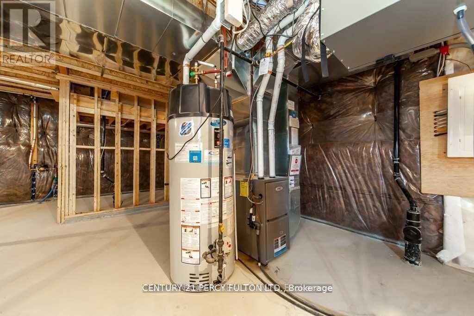178 Fallharvest Way Whitchurch-Stouffville, Ontario - MLS#: N8128804
$1,790,000
*Be the 1st to move into to this Brand New Luxury Home with Modern Stone Front , Lot 36X100, *Upgrades In Kitchen Full Depth Fridge Uppers With Gables & Angled Corner Cabinet *Iron Pickets Oak Stairs & Hardwood Floors Stained *Italian Upgraded Tiles *Frameless Glass Shower *Energy Star Home, His And Hers Walk-In Closets *Double Sinks In Upstairs Bathrooms *Extra Large Basement Windows *Rough in bath and kitchen for basement aprtment (id:51158)
MLS# N8128804 – FOR SALE : 178 Fallharvest Way Stouffville Whitchurch-stouffville – 4 Beds, 4 Baths Detached House ** *Be the 1st to move into to this Brand New Luxury Home with Modern Stone Front , Lot 36X100, *Upgrades In Kitchen Full Depth Fridge Uppers With Gables & Angled Corner Cabinet *Iron Pickets Oak Stairs & Hardwood Floors Stained *Italian Upgraded Tiles *Frameless Glass Shower *Energy Star Home, His And Hers Walk-In Closets *Double Sinks In Upstairs Bathrooms *Extra Large Basement Windows *Rough in bath and kitchen for basement aprtment (id:51158) ** 178 Fallharvest Way Stouffville Whitchurch-stouffville **
⚡⚡⚡ Disclaimer: While we strive to provide accurate information, it is essential that you to verify all details, measurements, and features before making any decisions.⚡⚡⚡
📞📞📞Please Call me with ANY Questions, 416-477-2620📞📞📞
Property Details
| MLS® Number | N8128804 |
| Property Type | Single Family |
| Community Name | Stouffville |
| Amenities Near By | Place Of Worship, Public Transit, Schools |
| Features | Wooded Area |
| Parking Space Total | 6 |
About 178 Fallharvest Way, Whitchurch-Stouffville, Ontario
Building
| Bathroom Total | 4 |
| Bedrooms Above Ground | 4 |
| Bedrooms Total | 4 |
| Appliances | Dishwasher, Range, Refrigerator, Stove, Washer |
| Basement Type | Full |
| Construction Style Attachment | Detached |
| Cooling Type | Central Air Conditioning |
| Exterior Finish | Brick, Stone |
| Fireplace Present | Yes |
| Heating Fuel | Natural Gas |
| Heating Type | Forced Air |
| Stories Total | 2 |
| Type | House |
| Utility Water | Municipal Water |
Parking
| Garage |
Land
| Acreage | No |
| Land Amenities | Place Of Worship, Public Transit, Schools |
| Sewer | Sanitary Sewer |
| Size Irregular | 36 X 100 Ft |
| Size Total Text | 36 X 100 Ft |
| Surface Water | Lake/pond |
Rooms
| Level | Type | Length | Width | Dimensions |
|---|---|---|---|---|
| Second Level | Primary Bedroom | 5.18 m | 3.84 m | 5.18 m x 3.84 m |
| Second Level | Bedroom 2 | 3.84 m | 3.66 m | 3.84 m x 3.66 m |
| Second Level | Bedroom 3 | 3.35 m | 3.23 m | 3.35 m x 3.23 m |
| Second Level | Bedroom 4 | 3.35 m | 3.23 m | 3.35 m x 3.23 m |
| Main Level | Eating Area | 4.08 m | 3.29 m | 4.08 m x 3.29 m |
| Main Level | Dining Room | 4.02 m | 3.66 m | 4.02 m x 3.66 m |
| Main Level | Family Room | 4.6 m | 4.33 m | 4.6 m x 4.33 m |
| Main Level | Laundry Room | 2.74 m | 2.13 m | 2.74 m x 2.13 m |
Utilities
| Sewer | Installed |
| Cable | Installed |
https://www.realtor.ca/real-estate/26602932/178-fallharvest-way-whitchurch-stouffville-stouffville
Interested?
Contact us for more information

