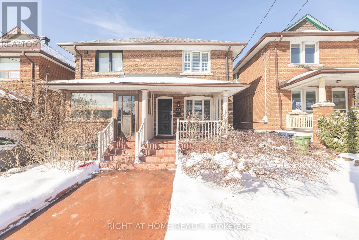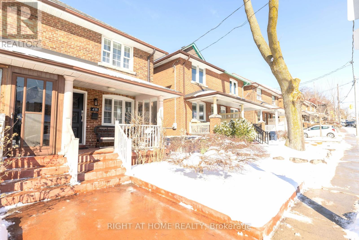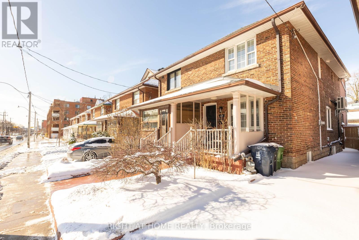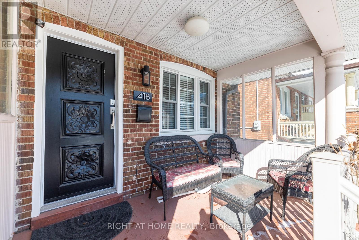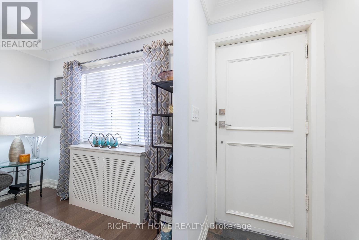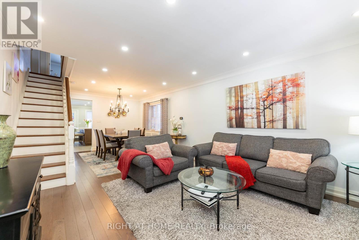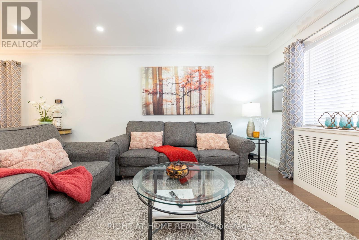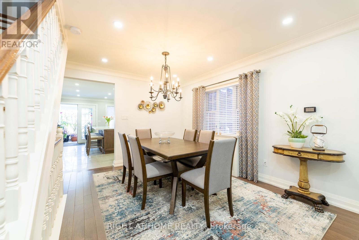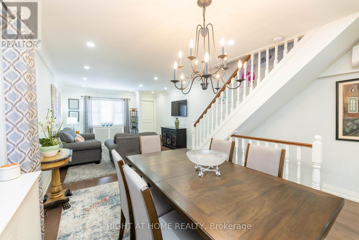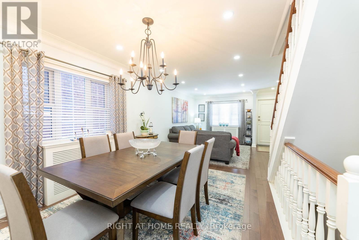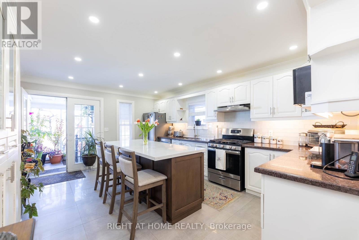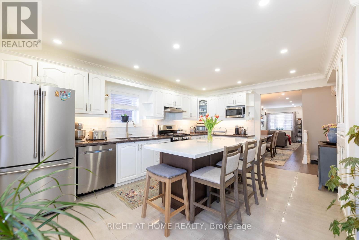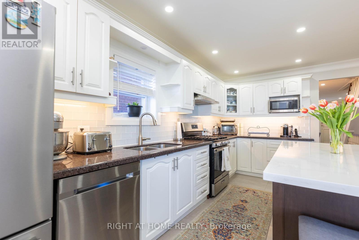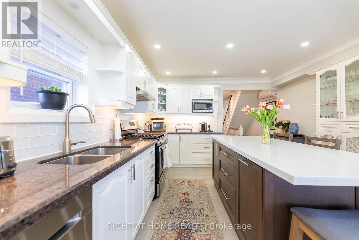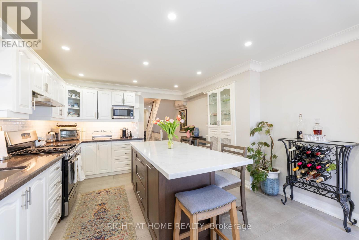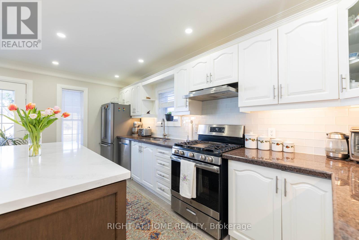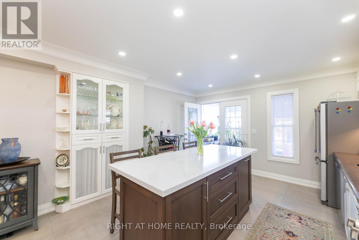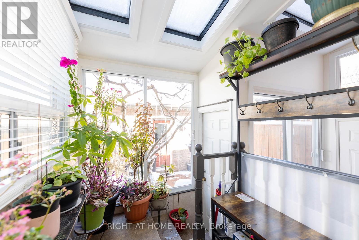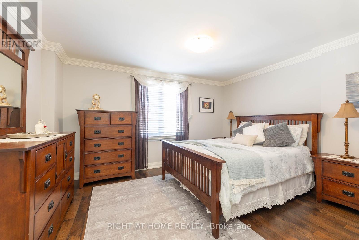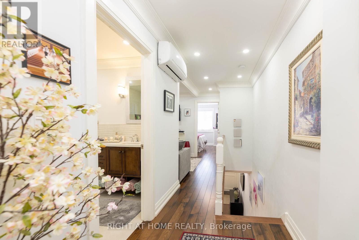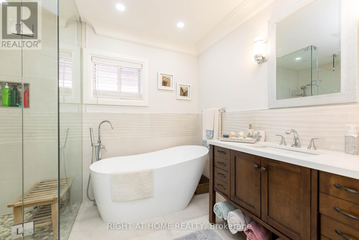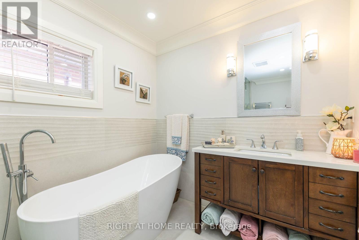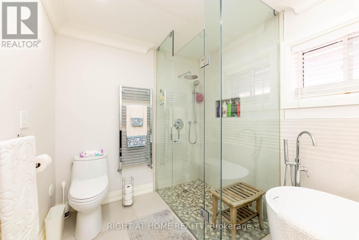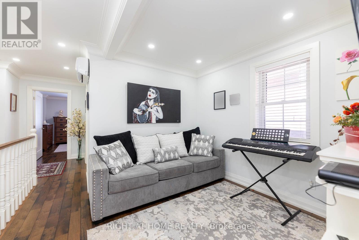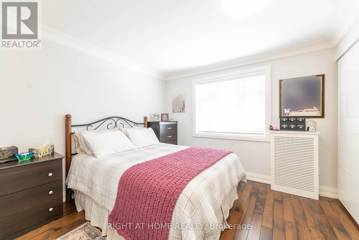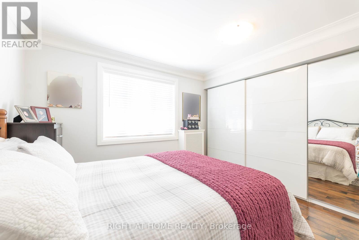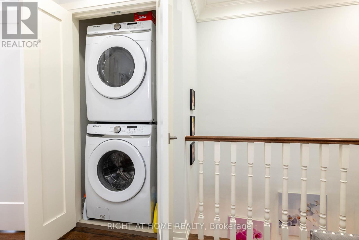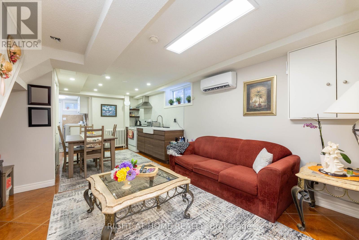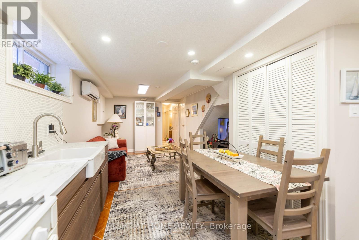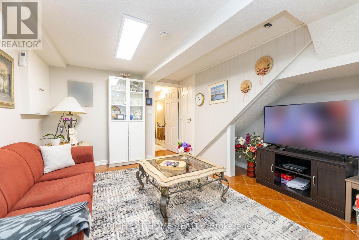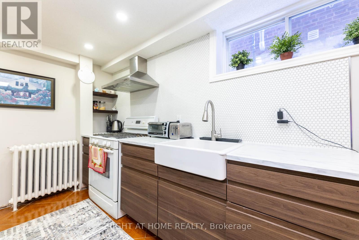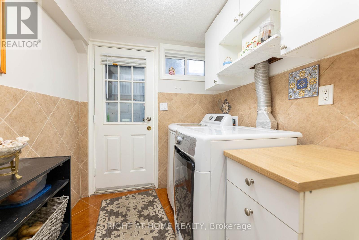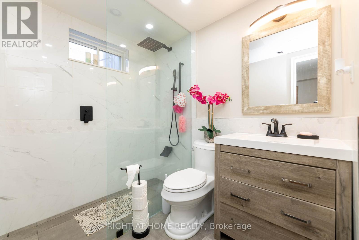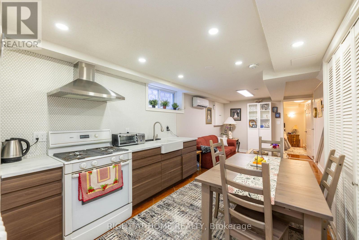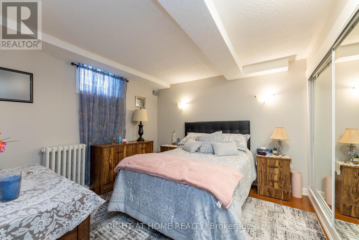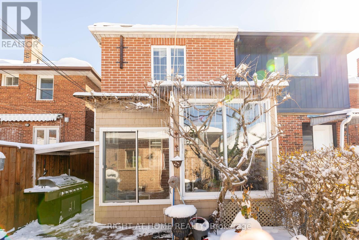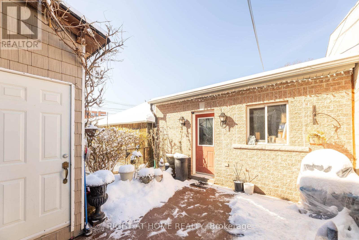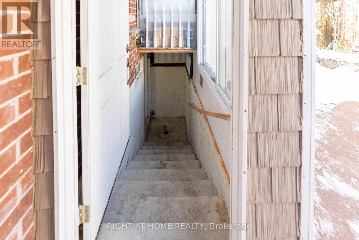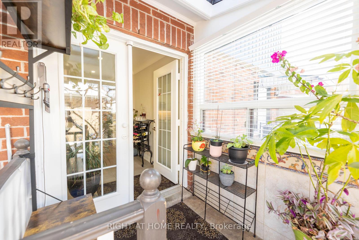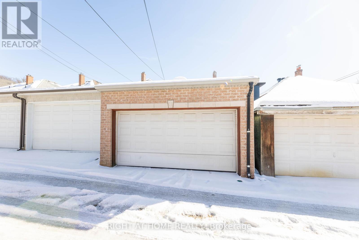418 Christie Street Toronto, Ontario - MLS#: C8185076
$1,499,000
Gorgeous Home in Fantastic Neighbourhood. Renovated.This Magnificent Home Boasts a Meticulously Finished For Modern Living To Maximize Comfort, Efficiency And Functionality. Natural Light Throughout. You Have To See This House To Realize What A Rare Find It Is! Close to Schools, Parks, Loblaws, Fiesta Farms, Shops, Subway.2 Laundries one on the Basement and other on second floor, Double Garage very rare in the neighbourhood (id:51158)
MLS# C8185076 – FOR SALE : 418 Christie St Wychwood Toronto – 3 Beds, 2 Baths Semi-detached House ** Gorgeous Home in Fantastic Neighbourhood. Renovated.This Magnificent Home Boasts a Meticulously Finished For Modern Living To Maximize Comfort, Efficiency And Functionality. Natural Light Throughout. You Have To See This House To Realize What A Rare Find It Is! Close to Schools, Parks, Loblaws, Fiesta Farms, Shops, Subway.2 Laundries one on the Basement and other on second floor, Double Garage very rare in the neighbourhood (id:51158) ** 418 Christie St Wychwood Toronto **
⚡⚡⚡ Disclaimer: While we strive to provide accurate information, it is essential that you to verify all details, measurements, and features before making any decisions.⚡⚡⚡
📞📞📞Please Call me with ANY Questions, 416-477-2620📞📞📞
Open House
This property has open houses!
2:00 pm
Ends at:4:00 pm
2:00 pm
Ends at:4:00 pm
Property Details
| MLS® Number | C8185076 |
| Property Type | Single Family |
| Community Name | Wychwood |
| Features | Carpet Free |
| Parking Space Total | 2 |
About 418 Christie Street, Toronto, Ontario
Building
| Bathroom Total | 2 |
| Bedrooms Above Ground | 2 |
| Bedrooms Below Ground | 1 |
| Bedrooms Total | 3 |
| Appliances | Garage Door Opener Remote(s), Dishwasher, Dryer, Hood Fan, Microwave, Refrigerator, Stove, Two Washers, Washer |
| Basement Features | Apartment In Basement |
| Basement Type | N/a |
| Construction Style Attachment | Semi-detached |
| Cooling Type | Wall Unit |
| Exterior Finish | Brick |
| Foundation Type | Block |
| Heating Fuel | Natural Gas |
| Heating Type | Hot Water Radiator Heat |
| Stories Total | 2 |
| Type | House |
| Utility Water | Municipal Water |
Parking
| Detached Garage |
Land
| Acreage | No |
| Sewer | Sanitary Sewer |
| Size Irregular | 22.7 X 99.96 Ft ; Irregular |
| Size Total Text | 22.7 X 99.96 Ft ; Irregular |
Rooms
| Level | Type | Length | Width | Dimensions |
|---|---|---|---|---|
| Second Level | Primary Bedroom | 3.87 m | 3.08 m | 3.87 m x 3.08 m |
| Second Level | Bedroom | 3.06 m | 3.36 m | 3.06 m x 3.36 m |
| Second Level | Office | 2.75 m | 3.48 m | 2.75 m x 3.48 m |
| Main Level | Kitchen | 5.15 m | 3.87 m | 5.15 m x 3.87 m |
| Main Level | Living Room | 7.71 m | 4.02 m | 7.71 m x 4.02 m |
https://www.realtor.ca/real-estate/26685643/418-christie-street-toronto-wychwood
Interested?
Contact us for more information

