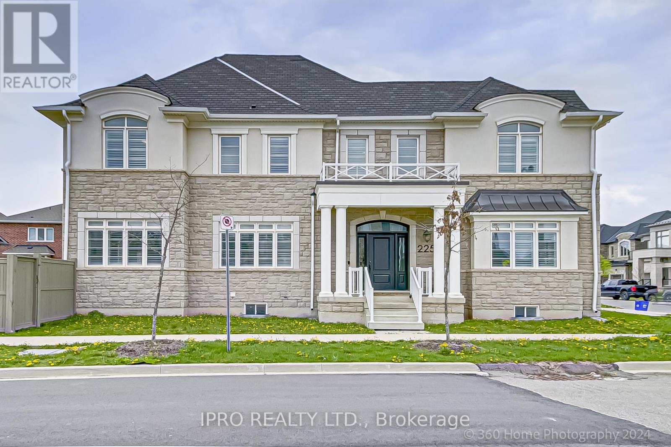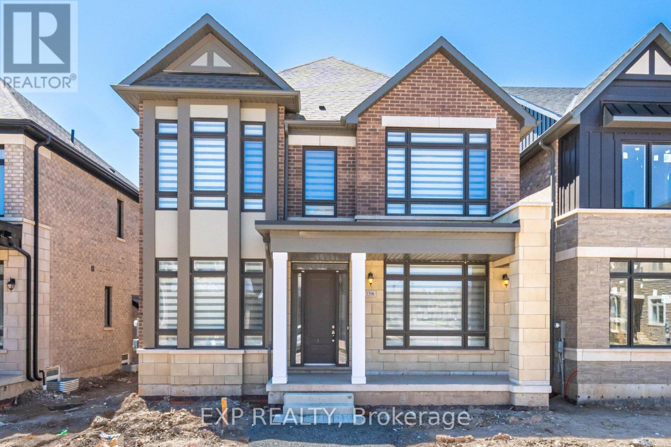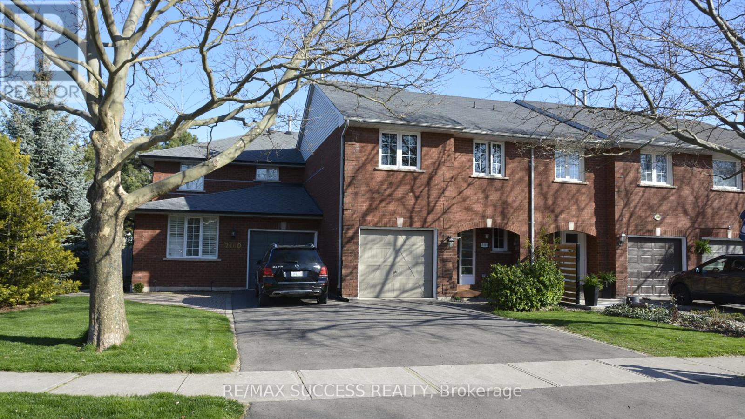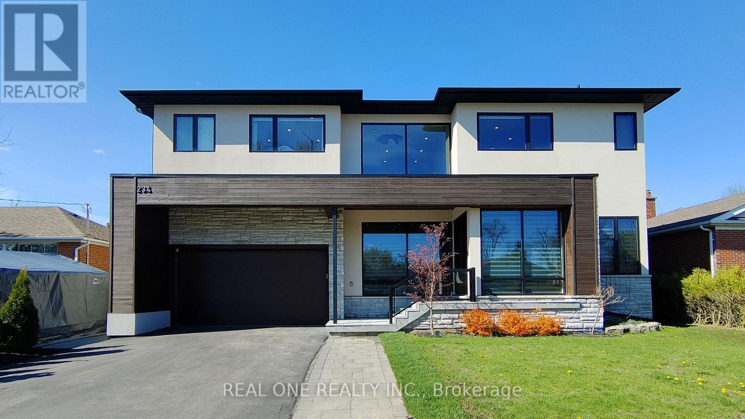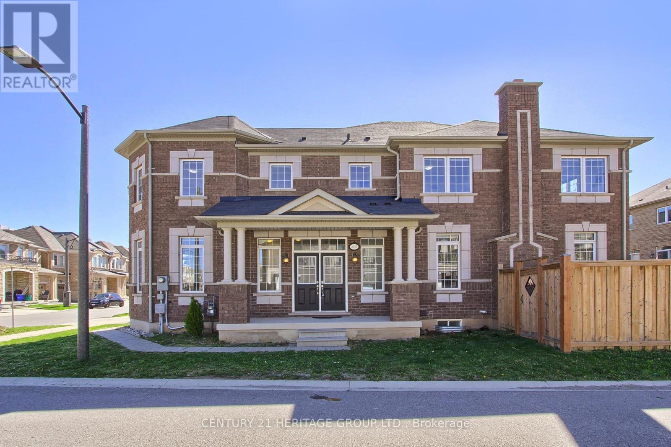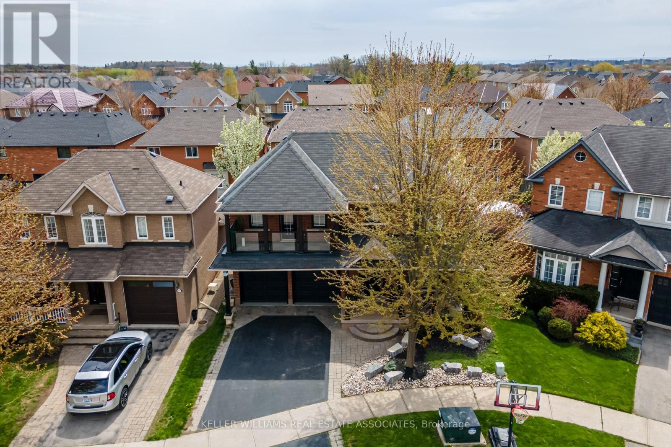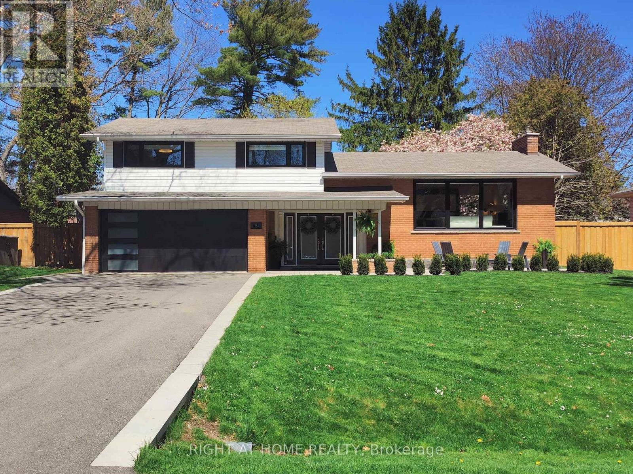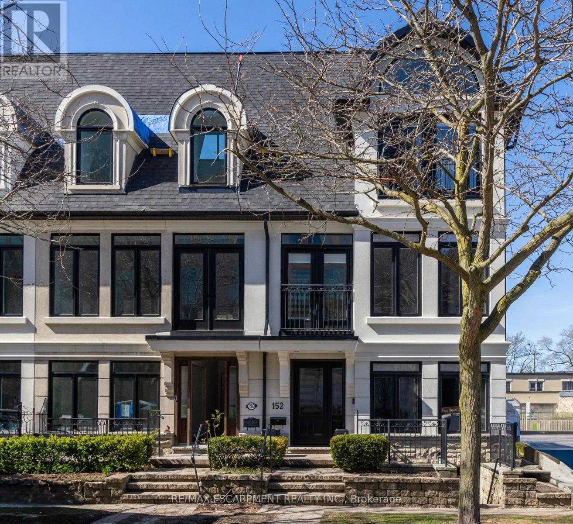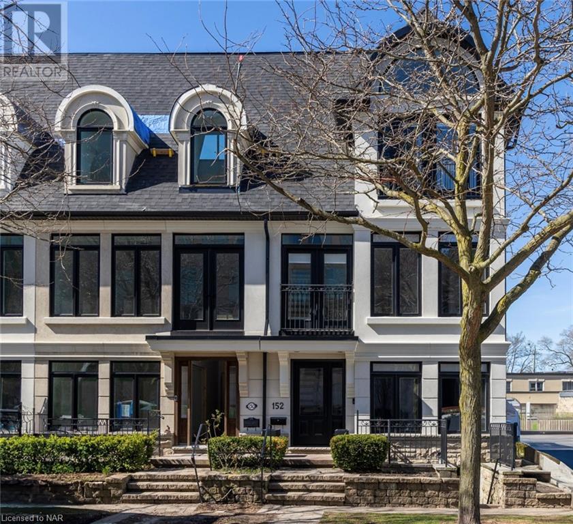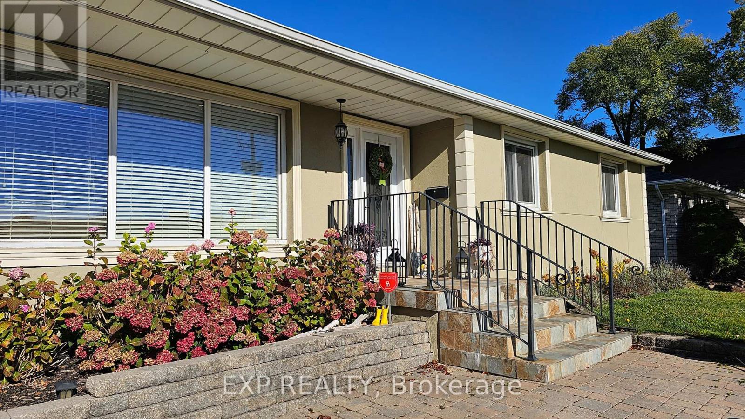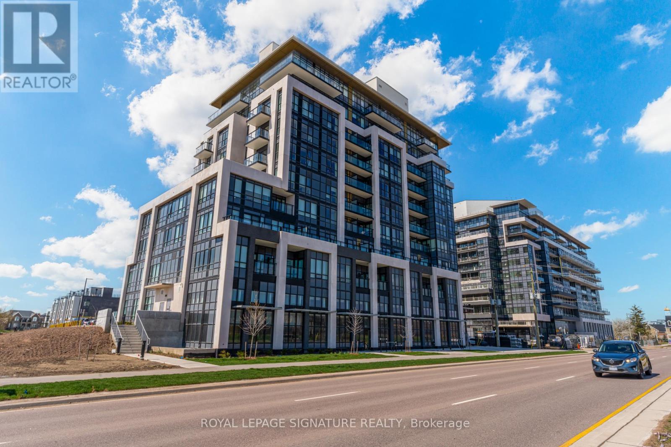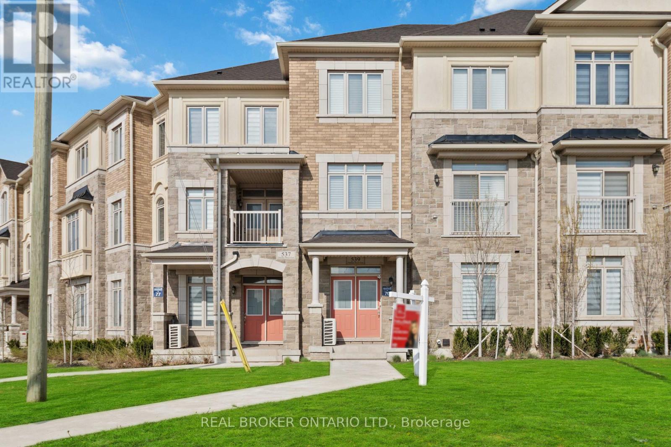In the ever-evolving world of real estate, finding your dream property in Brampton, Ontario, can be a daunting task. However, with the right guidance and information, you can refine your Brampton real estate search by price, bedroom, or type, making the process not only manageable but enjoyable. This comprehensive guide will provide you with valuable insights, expert tips, and up-to-date MLS® listings to assist you in your search.
LOADING
225 Camellia Cres
Oakville, Ontario
Exquisite Mattamy built home on premium Corner Lot in The Preserve. Lots of natural Light throughout the day. The main floor is bright & airy w ample windows t/o the open concept dining, family room & eat-in kitchen w separate living room. The kitchen has upgraded countertops & Backsplash w island & bar. On the 2nd floor you will find 4 generous bedrooms and In between is a unique shared space for den/study area. The sumptuous primary suite w walk-in closet & organizer & fully upgraded 5pc ensuite bath. A separate laundry room on the 2nd floor makes life easier for family. Finished Basement comes with large windows rec room and a full bathroom. Premium stone and stucco elevation, Corner Pie-lot with fully fenced backyard. Close to all amenities, hospital, shopping, & Highways. **** EXTRAS **** s/s appl All elec light fixtures, California Shutters (id:51158)
3396 Millicent Ave
Oakville, Ontario
Welcome to your dream home! This stunning 4-bedroom, 4-bathroom detached house ranks among the top 3 best single detached house designs of the year. Designed for utmost comfort and convenience, it features an open concept layout, hardwood flooring, and quartz kitchen countertops. Customize the basement to your liking with a 3-piece rough. Every bedroom enjoys its own bathroom for ultimate privacy. With a 3-car garage, 3 on driveway and boutique courtyard, there's ample room for all your belongings and outdoor activities. The home includes upgraded kitchen cabinetry, stainless steel KitchenAid appliances, a gas fireplace, and wooden floors. Enjoy high ceilings throughout, with 10-ft ceilings on the main level and 9-ft ceilings on the second floor and basement. Luxurious touches include ensuite bedrooms with walk-in closets, heated flooring, and granite countertops. This home truly has everything you desire and more! **** EXTRAS **** All existing appliances, all existing light fixtures, all existing window coverings (id:51158)
2462 Stefi Tr
Oakville, Ontario
The epitome of comfortable living in the heart of River Oaks, Oakville. Gorgeously maintained Good Sized Three Bedrooms and Two and a Half washrooms and a finished basement freehold Townhouse on a nice quiet street. A beautiful backyard with a natural feel of calmness and serenity and well-maintained Deck for Summer BBQs. The Master Bedroom has a large sliding closet. Beautiful kitchen with white cabinets and stone Countertop. The attached Garage offers an extra storage shelf. Prepare to be impressed and rejoiced! check the following webpage for more details.https://www.remaxsuccesslistings.com/ and https://www.remaxsuccesslistings.com/home/video Open House Saturday/Sunday 2:00 pm-4:00pm (id:51158)
234 Maurice Dr
Oakville, Ontario
Exclusive Luxury Living on Prestigious Old Oakville, Designed By Award Winning Architect Steve Hamelin, Custom Built Home Crafted With Fine Finishes. Rarely Offered Massive 60 Ftx160 Ft Prime Pool Sized Lot! Just Steps To Kerr Village, Trafalgar Park/Community Center, DT Oakville, Lakefront Community. Soaring 21 Ft Ceilings In Dining & Great Room W/10 Ft On Main And 9 Ft On Upper Level. Floor To Ceiling 50 Fiberglass Windows W/Lots Of Natural Light. Designer Gourmet Kitchen, W/Servery And Top Of The Line Thermador Appliances. Step Out To A Large Covered Porch (Over 400 Sf) W Built In Bbq/Cabinets, Overlooking Gorgeous Landscaped Yard W/Firepit. 4+1 Bdrms & 7 Bathrms + Main Floor Office Rm. All Bdrms Have Ensuite Bathrms. Boasts Over 5000 Sf Luxury Living Space. Primary Bdrm With Spa Inspired Ensuite Bath & Heated Flooring, Large Walk-In Closet. Lower Level Features A Home Theatre Rm, 1 Bedrm, Den+2 Baths, Separate Walk Up Basement Apartment, Large Kitchen Island, Ss Appliances, Rec Rm. **** EXTRAS **** Smart Lightings And Easy Control On Your Cell Phone. (id:51158)
3033 Hibiscus Gdns
Oakville, Ontario
Discover the epitome of elegance and comfort in this stunning end-unit townhouse, boasting exceptional curb appeal and situated in the highly coveted Preserve neighbourhood. This executive home is uniquely linked only by the garage, offering a sense of detached living. Impeccably upgraded throughout, the residence features rich hardwood floors that seamlessly flow across a spacious and airy layout, complemented by soaring 9-foot ceilings that enhance the sense of grandeur. The heart of the home is the modern kitchen, a culinary dream equipped with gleaming stainless steel appliances, a gas stove, luxurious granite countertops, and ample storage, making it perfect for both casual family meals and sophisticated entertaining.The inviting family room, anchored by a cozy gas fireplace, serves as the perfect retreat for relaxing evenings at home. Upstairs, the townhouse offers four generously sized bedrooms, each providing a private oasis for rest and rejuvenation. The master suite is a true sanctuary, complete with an upgraded ensuite that exudes spa-like serenity. The main bathroom continues the theme of luxury with its exquisite marble finishes. Convenience is key in this home, with an upper-level laundry room simplifying household tasks.The fully finished basement extends the living space significantly, featuring a large recreation room that is versatile enough to accommodate a home theater, gym, or playroom, alongside a four-piece bathroom. Step outside to the fully fenced yard, which is a blank canvas ready to be transformed into a lush garden or an outdoor entertainment area. This prime location is not only a stone's throw away from the top-ranked Oodenawi Public School, but also within walking distance to local parks, shopping, and amenities, ensuring that everything you need is right at your doorstep. This townhouse is more than just a home it's a lifestyle waiting to be embraced by those who appreciate the finer things in life. **** EXTRAS **** All existing stainless steel appliances, consisting of Fridge, stove, dishwasher, washer, dryer, Elfs, blinds & GDO, (id:51158)
2375 Briargrove Circ
Oakville, Ontario
The exceptional curb appeal sets the tone for this beautifully crafted home. From the meticulously landscaped front yard & freshly painted interiors, every detail has been thoughtfully considered to create a welcoming and stylish first impression. Step inside to discover a desirable open-concept layout, a custom-finished kitchen and servery, seamlessly integrating the spacious family room. Natural light pours in through expansive windows, illuminating the interior and highlighting the smooth ceilings that grace every room. The master bath stands out with its exquisite herringbone marble tiling and a river rock shower floor that exudes spa-like tranquility. Additionally, custom, illuminated cabinets in the walk in closet lend a touch of refinement and luxury. Outside, the privacy-preserving cedar trees in the backyard create a secluded oasis, perfect for unwinding in the hot tub after a long days work. **** EXTRAS **** Whether You're hosting a Family Movie Night, Cozying Up With A Good Book Beside The Fireplace, Or Entertaining Family And Friends, This Home Offers An Ideal Setting For Creating Cherished Memories. Welcome Home! (id:51158)
151 Walby Dr
Oakville, Ontario
Welcome to your luxurious escape in the highly sought-after Coronation Park! Don't miss this rare opportunity to own in one of Oakville's most coveted neighbourhoods and streets. This magnificent 4-level home offers the epitome of modern elegance and comfort, nestled on a sprawling 80'x141' lot just steps away from the lake. Step inside this fully renovated and meticulously designed residence. With 3 spacious bedrooms and 3 beautifully appointed bathrooms, every inch of this home exudes sophistication and style. Custom Artcraft cabinetry, a Sub Zero Architect Fridge, Miele wall oven, Miele Dishwasher, and Wolf Stovetop adorn the gourmet kitchen, making meal preparation a delight for any culinary enthusiast. The open-concept layout connects the kitchen to the living and dining areas. Engineered hardwood floors, and abundant natural light further enhance the inviting atmosphere, while the cozy fireplace adds a touch of warmth and ambiance. A separate family room can be used as a private den, with heated floors and a beautiful view. The renovated basement provides yet another open concept living area, with a sleek bar and space for movie room and playroom. Finally, step outside to your own private oasis, where a lush backyard awaits. With plenty of space for outdoor entertaining, gardening, or unwinding in the hot tub, this backyard paradise offers endless possibilities for relaxation and recreation. Coronation Park is renowned for its picturesque beauty and vibrant community. Nearby amenities, including shopping, dining, top-rated schools, and easy access to the QEW/403 and Bronte GO, ensure that everything you need is within reach. **** EXTRAS **** see attached Sch C (id:51158)
152 Reynolds St
Oakville, Ontario
Urban living at its finest in the heart of Downtown Oakville. This end unit embodies contemporary design and timeless elegance. Nearly 3000 sq ft of living space, freshly renovated down to the studs. Never lived in since! The main floor Family Room welcomes you with built-in cabinetry. The open concept second floor is flooded with natural light, and is perfect for entertaining. Spacious Great Room with an electric fireplace, Dining Room with a wine display wall and built-in sideboard. The Kitchen is a chefs dream with a Wolf Gas Range, Fisher Paykel Fridge, Sub Zero Wine Fridge and a Coffee Bar. Oversized island with seating for 4, with a walk out to one of your Terrace spaces - ideal for indoor and outdoor living. Blonde hardwood floors throughout the house. On the third floor, retreat to the Primary Bedroom with soaring 15 ft vaulted ceilings and Juliette balcony. Spa-like Ensuite with a glass shower and freestanding tub. Porcelain slab floors and walls. A private staircase leads you to a loft space in the Primary Bedroom, with walk out to the west facing upper terrace, providing an oasis to enjoy a morning coffee, or an evening cocktail watching the sunset over town. This level also has a Second Bedroom with an Ensuite and Laundry Room. Lower level offers a Third Bedroom or Gym, with an Ensuite and Walk-In closet. Flexible space could be used as a Recreation Room or Office. Walk-up directly to the street allows for private entry - perfect for working from home. The Exterior has fresh and modern updates with new stucco, painted window frames, soffits and eavestroughs to match, and a new roof. Indoor access to double car garage with 2 additional outdoor parking spaces. Walkability score 10+. Everything at your doorstep! Steps to restaurants, shops, parks, and the lake. Experience luxury and convenience in this well thought out, meticulously crafted home. (id:51158)
152 Reynolds Street
Oakville, Ontario
Urban living at its finest in the heart of Downtown Oakville. This end unit embodies contemporary design and timeless elegance. Nearly 3000 sq ft of living space, freshly renovated down to the studs. Never lived in since! The main floor Family Room welcomes you with built-in cabinetry. The open concept second floor is flooded with natural light, and is perfect for entertaining. Spacious Great Room with an electric fireplace, Dining Room with a wine display wall and built-in sideboard. The Kitchen is a chefs dream with a Wolf Gas Range, Fisher Paykel Fridge, Sub Zero Wine Fridge and a Coffee Bar. Oversized island with seating for 4, with a walk out to one of your Terrace spaces - ideal for indoor and outdoor living. Blonde hardwood floors throughout the house. On the third floor, retreat to the Primary Bedroom with soaring 15 ft vaulted ceilings and Juliette balcony. Spa-like Ensuite with a glass shower and freestanding tub. Porcelain slab floors and walls. A private staircase leads you to a loft space in the Primary Bedroom, with walk out to the west facing upper terrace, providing an oasis to enjoy a morning coffee, or an evening cocktail watching the sunset over town. This level also has a Second Bedroom with an Ensuite and Laundry Room. Lower level offers a Third Bedroom or Gym, with an Ensuite and Walk-In closet. Flexible space could be used as a Recreation Room or Office. Walk-up directly to the street allows for private entry - perfect for working from home. The Exterior has fresh and modern updates with new stucco, painted window frames, soffits and eavestroughs to match, and a new roof. Indoor access to double car garage with 2 additional outdoor parking spaces. Walkability score 10+. Everything at your doorstep! Steps to restaurants, shops, parks, and the lake. Experience luxury and convenience in this well thought out, meticulously crafted home. (id:51158)
2165 Samway Rd S
Oakville, Ontario
Beautiful Renovated 3+2 Bdrm Bungalow Is Situated On A Rectangular (75.56 X 125.13) To Build A Bigger Dream Home. Lot Surrounded By Multi-Million Dollar Homes. An Ideal Family Home To Move In & Enjoy Or To Develop Into Your Dream House, Custom Home Can Be Built. Lrg Driveway Can Accommodate Several Cars, New Roof 2020, Very Private Large Backyard Boasting A Huge Deck And Mature Trees. Quiet Family Friendly Street With Great Schools And Shopping Mall Close By. Short Walk To The Lake, GO Train, Hospital And Major Highways. **** EXTRAS **** Close To Bronte GO & QEW, Hospital, Marinas, Coronation Park, Bronte Creek, Playgrounds, Elementary & High School, Appleby College, Sheridan College, Bigger Lot Size 75.56 Frontage. (id:51158)
#533 -405 Dundas St W
Oakville, Ontario
Embrace Upscale Living In This Exquisite 2-Bed, 2-Bath Unit Boasting A Coveted Northwest Exposure. With 752 Sqft, Elegance Meets Functionality In Its Open-Concept Layout, Showcasing A Sleek Kitchen, Stainless Steel Appliances, And Quartz Countertops. Revel In Laminate Flooring, Abundant Natural Light, And A Generous Open Balcony. Enjoy Convenience And Luxury With In-Unit Laundry And Underground Parking. Residents Of Distrikt Trailside Access Exceptional Amenities Like A Fitness Center And Stunning Rooftop Terrace For Panoramic Views. Discover A Harmonious Blend Of Style, Comfort, And Convenience Where Urban Sophistication Meets Suburban Tranquility. **** EXTRAS **** AI Smart Community System, Bulk Internet, Parking (id:51158)
539 Dundas St E
Oakville, Ontario
Executive large townhome With Tandem Double Garage. This gorgeous home boasts 3 spacious bedrooms plus a large den (can be converted to a 4th bedroom) 3 parking spaces and 4 baths. Modern Great Spacious Layout filled with tons of upgrades and features including not only a kitchen island but also a kitchen servery only seen in larger homes. Multiple balconies, high ceilings, pot lights, quartz, upgraded bathrooms just to name a few . Prestigious location, with Top-rated schools including French Immersion, Hwy 403 and Hwy 407, shopping, top restaurants, literally steps To Parks Oakville Transit At Door Step . Experience ultimate comfort and luxury in this beautiful home. **** EXTRAS **** upgraded Washrms w/Quarts Cntrtop & Large format flr/wall tiles, Smart Switches,Smart Appls, Google Video Door Bells, Smart Lock,Smart Garage Dr opener w/Audio/Video,LED Pot Lights throu-out the house,Oak Stairs w/Iron Spindles,Full Bsmnt. (id:51158)
1. The Art of Refining Your Search
Navigating the Brampton real estate market starts with a well-defined strategy. Understanding how to refine your search is crucial to finding the perfect property. Here’s how:
Start with Your Budget
Before you dive into the world of Brampton real estate, establish a clear budget. Knowing your financial boundaries will narrow down your options and save you time.
Bedrooms Matter
Determine the number of bedrooms that suit your needs. Whether you’re a family looking for space or a single individual, the number of bedrooms can make or break your decision.
Type of Property
Are you interested in a house, townhouse, or condo? Each type of property offers a unique lifestyle. Define your preference to streamline your search.
2. Exploring Brampton‘s Diverse Neighborhoods
Brampton boasts a wide range of neighborhoods, each with its own distinct character. Here are some popular areas to consider:
Downtown Brampton
Experience the heart of the city with its historic charm, vibrant arts scene, and a variety of dining options. Downtown Brampton is perfect for those who want to be in the center of it all.
Bramalea
Known for its family-friendly atmosphere and well-established schools, Bramalea is a sought-after area for families.
Castlemore
If you’re looking for a suburban oasis with spacious properties and a touch of luxury, Castlemore might be your ideal neighborhood.
3. Your Personal Real Estate Expertise
At this point, you may be wondering how to become an expert in Brampton real estate. While it takes time to gain in-depth knowledge, there are a few tricks that can help:
Attend Open Houses
Visiting open houses is an excellent way to familiarize yourself with the market, get a feel for different neighborhoods, and ask questions directly to real estate professionals.
Stay Updated with MLS® Listings
Accessing the Multiple Listing Service (MLS®) is crucial for staying informed about the latest properties on the market. Make it a habit to check regularly.
Seek Professional Advice
Consider working with a local real estate agent who can provide valuable insights, negotiate on your behalf, and simplify the buying process.
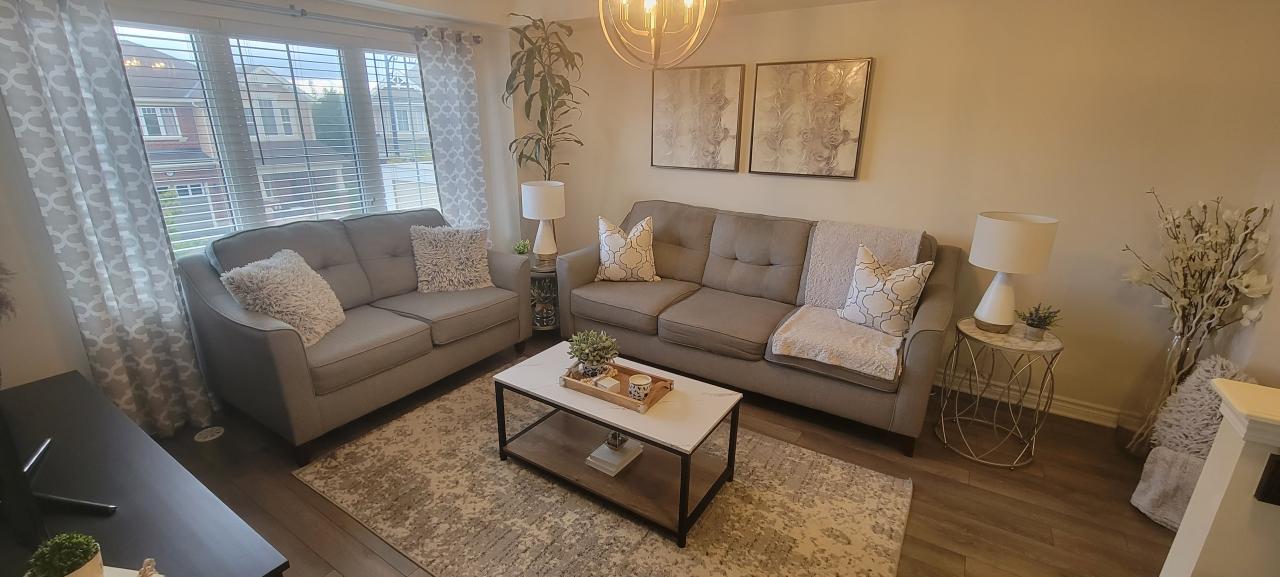
FAQs
Can I find affordable homes in Brampton?
Absolutely! Brampton offers a variety of housing options, including affordable ones, especially in the townhouse and condo categories.
How do I determine the right price range?
Calculate your budget by considering your income, expenses, and potential mortgage rates. This will help you establish a realistic price range.
What’s the advantage of using MLS® listings?
MLS® listings provide accurate and up-to-date information about available properties, ensuring you don’t miss out on any opportunities.
Can I find new construction homes in Brampton?
Yes, Brampton has several new construction developments. Keep an eye on MLS® listings for the latest projects.
How can I negotiate the best deal?
Working with an experienced real estate agent can be instrumental in negotiating the best deal for your dream property.
What are the closing costs in Brampton?
Closing costs typically include legal fees, land transfer taxes, and other expenses. They can vary, so it’s essential to budget for them accordingly.
Conclusion
Refining your Brampton real estate search by price, bedroom, or type doesn’t have to be overwhelming. With the right approach and the assistance of experienced professionals, you can find the perfect property that meets your needs and suits your budget.
Explore the diverse neighborhoods, stay updated with MLS® listings, and don’t hesitate to seek expert advice. Soon enough, you’ll be calling Brampton home.
Local Real Estate Expert Working for You
Whether you are a first time home buyer, a seasoned real estate investor, or are looking to upsize or downsize, you can trust me to deliver results quickly and professionally. Looking for a house for sale in Georgetown, Find the perfect house with Rockwood MLS Listings, and Guelph. If you’re looking for a Realtor in Milton, I’m here to help you find a perfect home.
Tony Sousa
Georgetown, Rockwood, Gueph Realtor
I help you find you find the perfect listings in GTA whether you are looking for a New Condo or Existing Condominium Apartment or New Construction Presale Condo, detached house, townhouse or Penthouse.
A large portion of our client base is located outside Canada. Rest assured we have all the tools and resources to help you with a hassle-free real estate transaction wherever in the world you may be located.
Serving Georgetown, Rockwood, Toronto, Mississauga, Guelph, Oakville, Burlington & the GTA
Why Choose Tony Sousa as your REALTOR®?
Personal Service, You deal with me and only me. I'm your single point of Contact. Direct contact, no middle man. You have my direct phone number, no running around to reach me.
Guaranteed Fast Sales, with my Marketing techniques. Your house will sell quickly and for highest possible price
Intensive Marketing with Google, Facebook, Instagram, YouTube, TikTok and more

