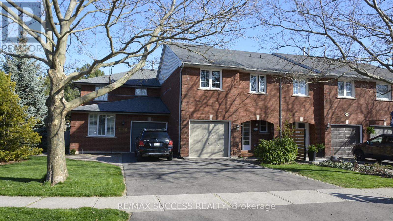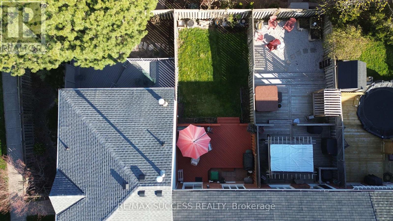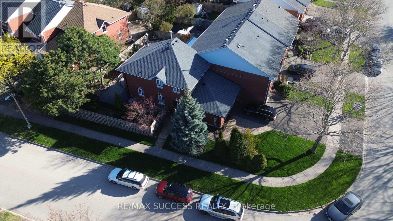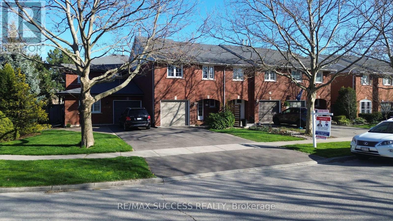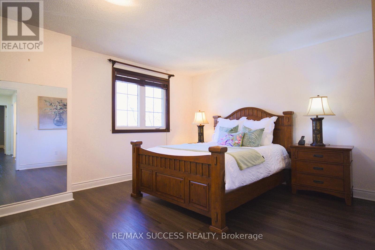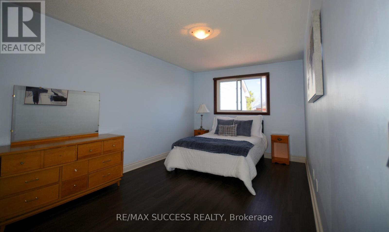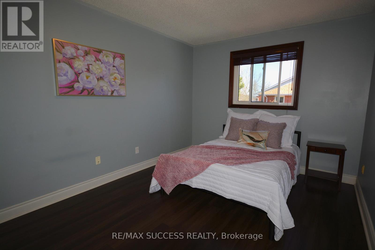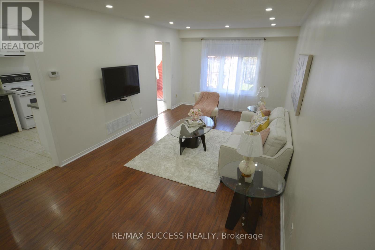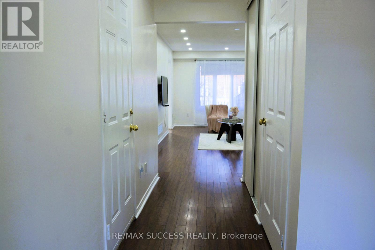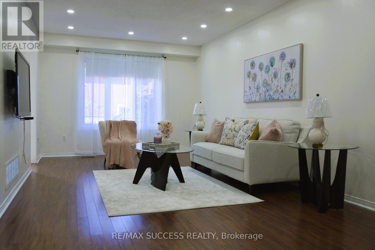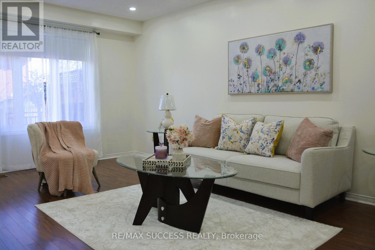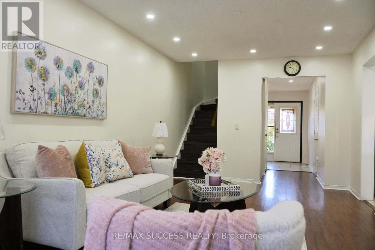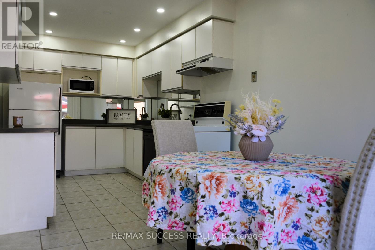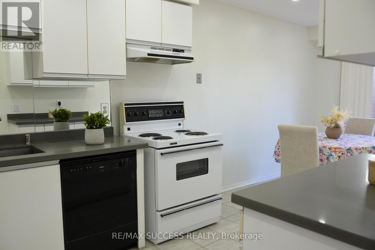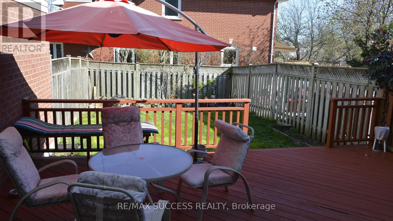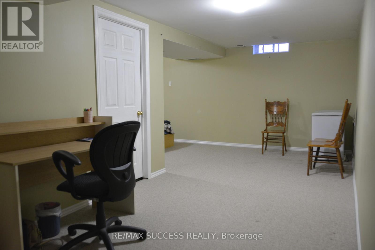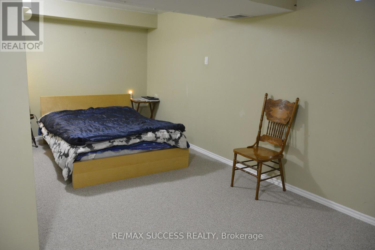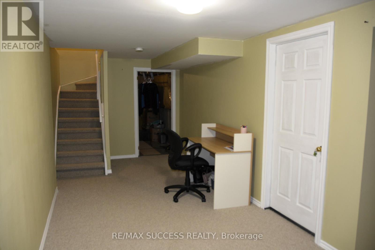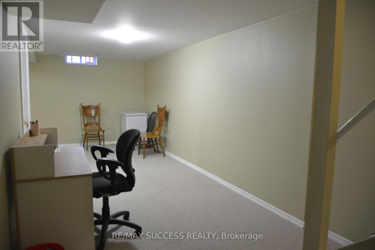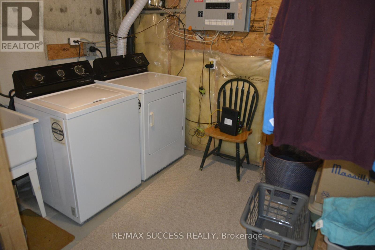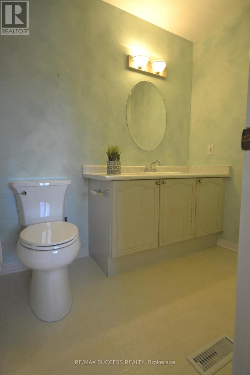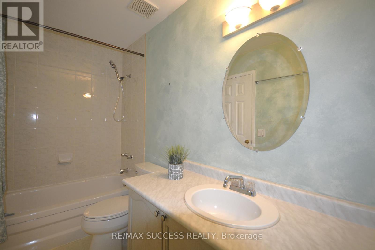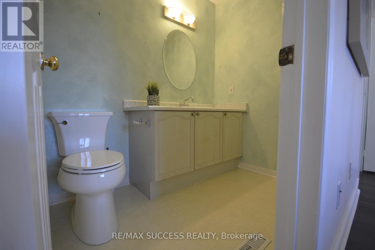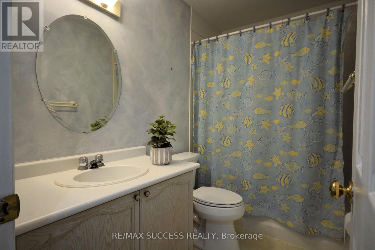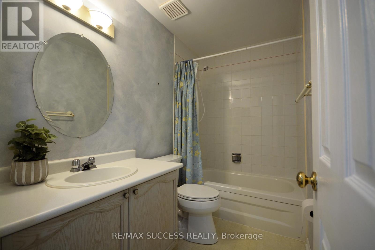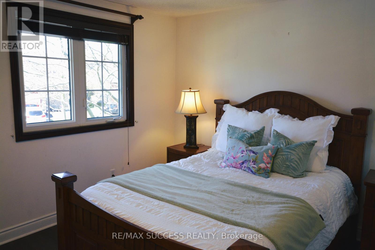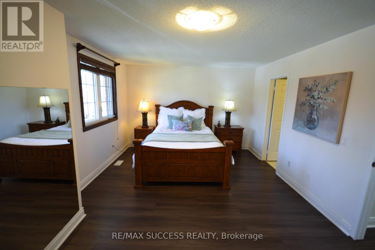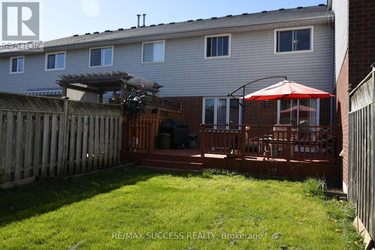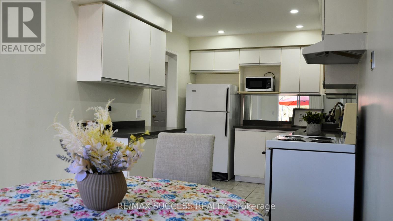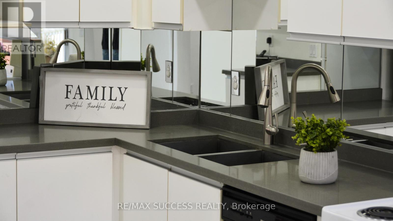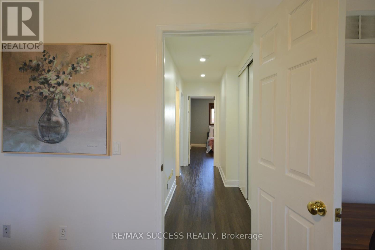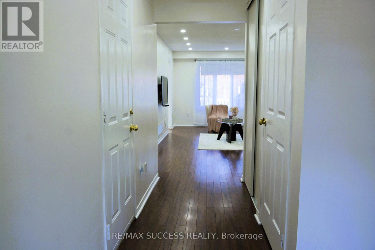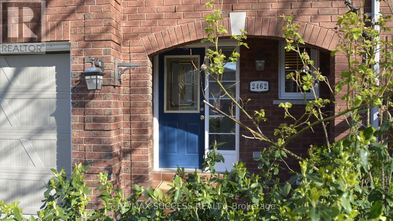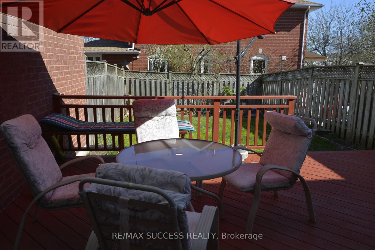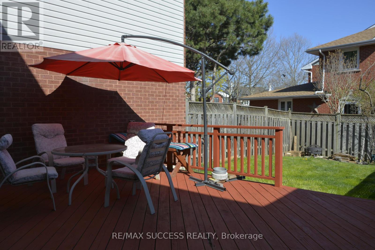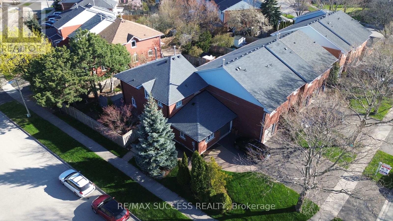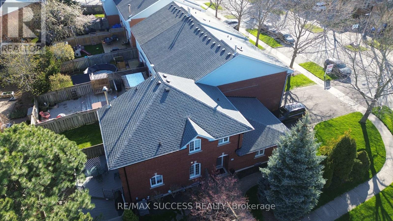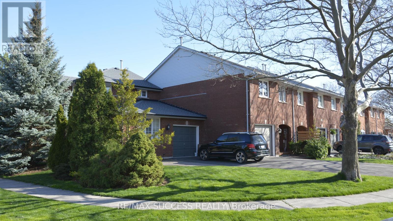2462 Stefi Trail Oakville, Ontario - MLS#: W8306630
$999,000
The epitome of comfortable living in the heart of River Oaks, Oakville. Gorgeously maintained Good Sized Three Bedrooms and Two and a Half washrooms and a P/finished basement freehold Townhouse on a nice quiet street. A beautiful backyard with a natural feel of calmness and serenity and well-maintained Deck for Summer BBQs. The Master Bedroom has a large sliding closet. Beautiful kitchen with white cabinets and stone Countertop. (id:51158)
MLS# W8306630 – FOR SALE : 2462 Stefi Tr River Oaks Oakville – 4 Beds, 3 Baths Attached Row / Townhouse ** The epitome of comfortable living in the heart of River Oaks, Oakville. Gorgeously maintained Good Sized Three Bedrooms and Two and a Half washrooms and a finished basement freehold Townhouse on a nice quiet street. A beautiful backyard with a natural feel of calmness and serenity and well-maintained Deck for Summer BBQs. The Master Bedroom has a large sliding closet. Beautiful kitchen with white cabinets and stone Countertop. The attached Garage offers an extra storage shelf. Prepare to be impressed and rejoiced! check the following webpage for more details.https://www.remaxsuccesslistings.com/ and https://www.remaxsuccesslistings.com/home/video Open House Saturday/Sunday 2:00 pm-4:00pm (id:51158) ** 2462 Stefi Tr River Oaks Oakville **
⚡⚡⚡ Disclaimer: While we strive to provide accurate information, it is essential that you to verify all details, measurements, and features before making any decisions.⚡⚡⚡
📞📞📞Please Call me with ANY Questions, 416-477-2620📞📞📞
Property Details
| MLS® Number | W8306630 |
| Property Type | Single Family |
| Community Name | River Oaks |
| Amenities Near By | Public Transit, Hospital, Schools |
| Parking Space Total | 3 |
About 2462 Stefi Trail, Oakville, Ontario
Building
| Bathroom Total | 3 |
| Bedrooms Above Ground | 3 |
| Bedrooms Below Ground | 1 |
| Bedrooms Total | 4 |
| Appliances | Water Heater, Dishwasher, Dryer, Microwave, Refrigerator, Stove, Washer, Window Coverings |
| Basement Development | Partially Finished |
| Basement Type | N/a (partially Finished) |
| Construction Style Attachment | Attached |
| Cooling Type | Central Air Conditioning |
| Exterior Finish | Brick, Vinyl Siding |
| Foundation Type | Poured Concrete |
| Heating Fuel | Natural Gas |
| Heating Type | Forced Air |
| Stories Total | 2 |
| Type | Row / Townhouse |
| Utility Water | Municipal Water |
Parking
| Attached Garage |
Land
| Acreage | No |
| Land Amenities | Public Transit, Hospital, Schools |
| Sewer | Sanitary Sewer |
| Size Irregular | 21 X 114.17 Ft |
| Size Total Text | 21 X 114.17 Ft|under 1/2 Acre |
Rooms
| Level | Type | Length | Width | Dimensions |
|---|---|---|---|---|
| Basement | Bedroom | 3.4 m | 2.6 m | 3.4 m x 2.6 m |
| Lower Level | Cold Room | 3 m | 0.86 m | 3 m x 0.86 m |
| Lower Level | Laundry Room | 3.5 m | 2.9 m | 3.5 m x 2.9 m |
| Main Level | Living Room | 4.99 m | 3.4 m | 4.99 m x 3.4 m |
| Main Level | Kitchen | 6.3 m | 2.6 m | 6.3 m x 2.6 m |
| Upper Level | Other | 1.7 m | 1.8 m | 1.7 m x 1.8 m |
| Upper Level | Bedroom | 6 m | 3.7 m | 6 m x 3.7 m |
| Upper Level | Bedroom 2 | 5.5 m | 3 m | 5.5 m x 3 m |
| Upper Level | Bedroom 3 | 5 m | 3 m | 5 m x 3 m |
| Upper Level | Bathroom | 2.9 m | 1.5 m | 2.9 m x 1.5 m |
| Upper Level | Bathroom | 2.7 m | 1.5 m | 2.7 m x 1.5 m |
| Ground Level | Bathroom | 2.3 m | 1 m | 2.3 m x 1 m |
Utilities
| Sewer | Installed |
| Cable | Installed |
https://www.realtor.ca/real-estate/26848231/2462-stefi-trail-oakville-river-oaks
Interested?
Contact us for more information

