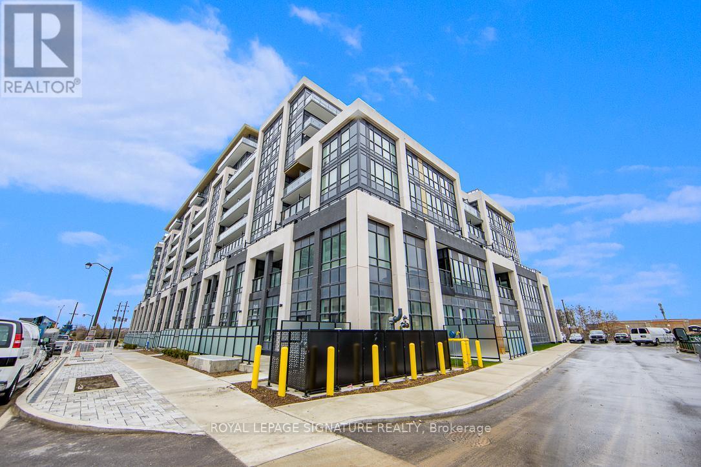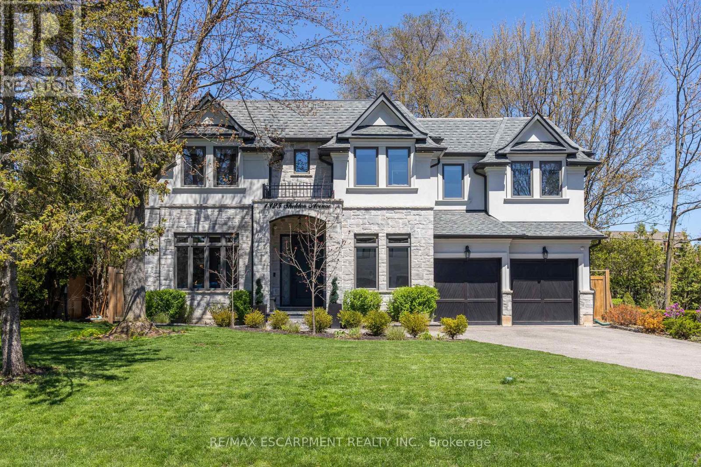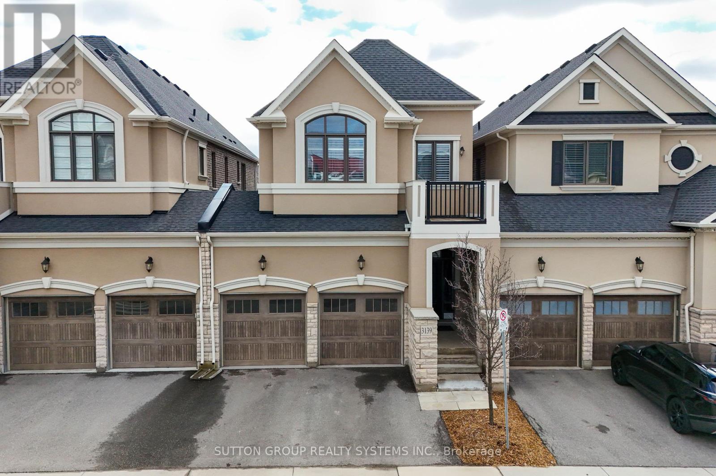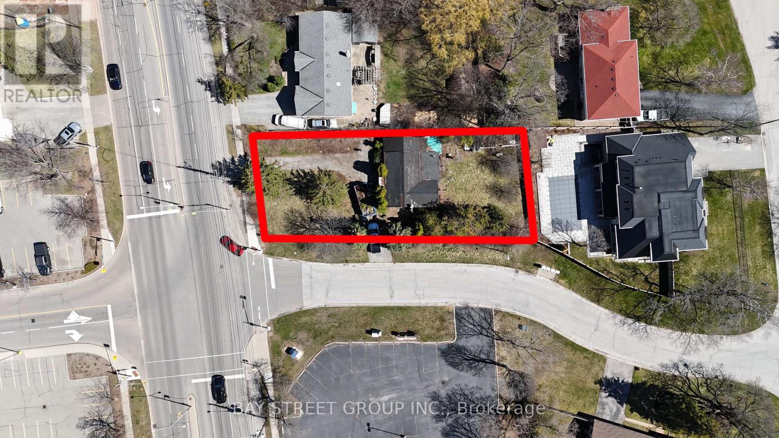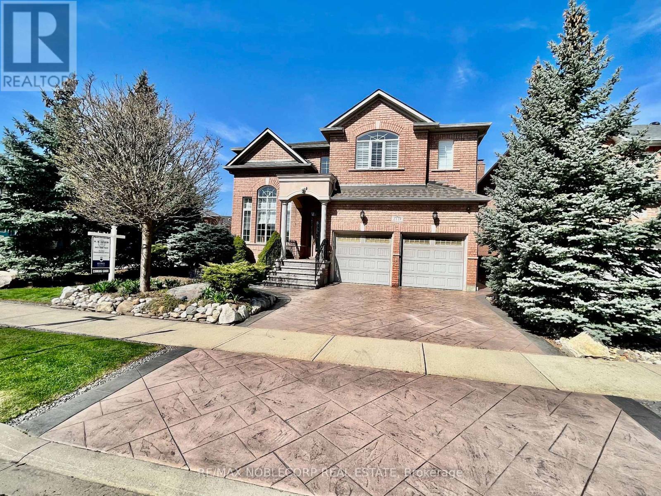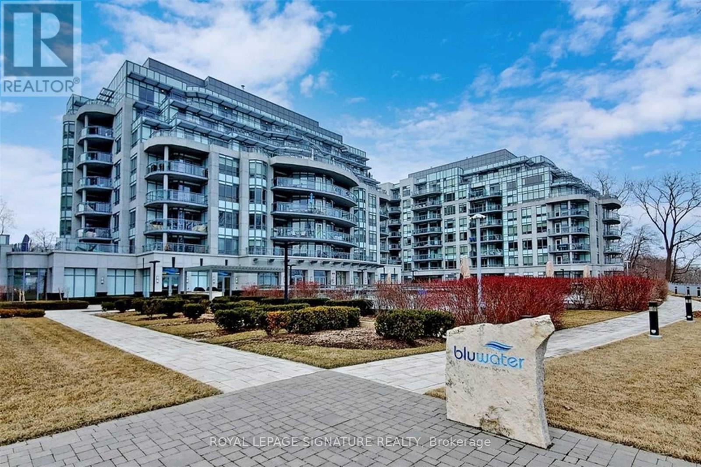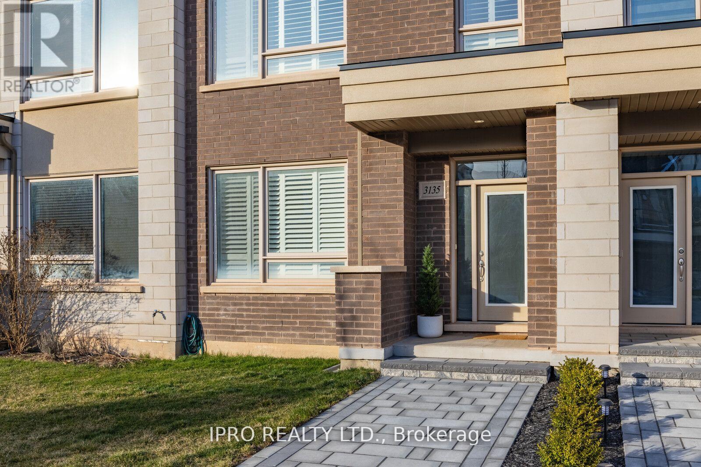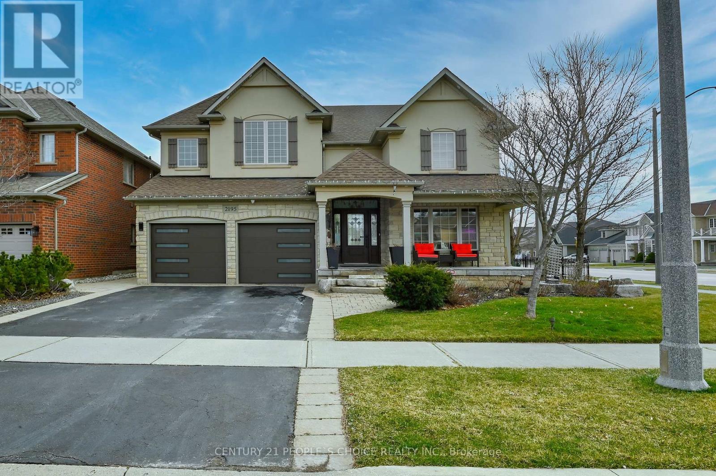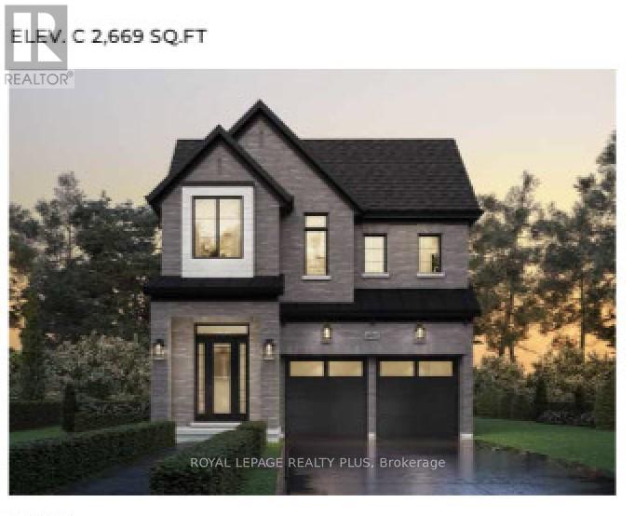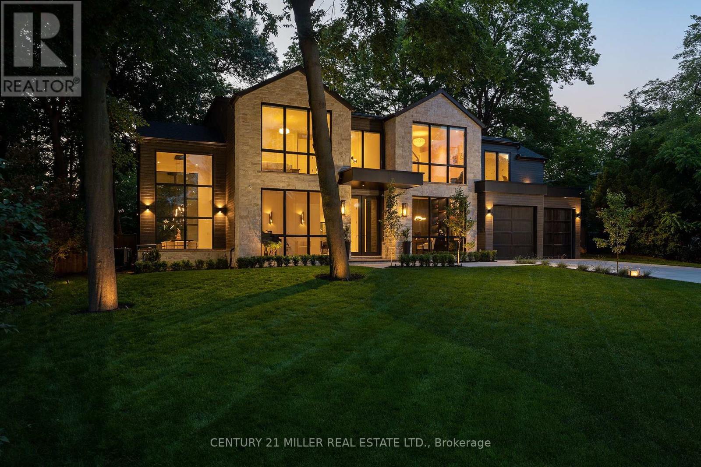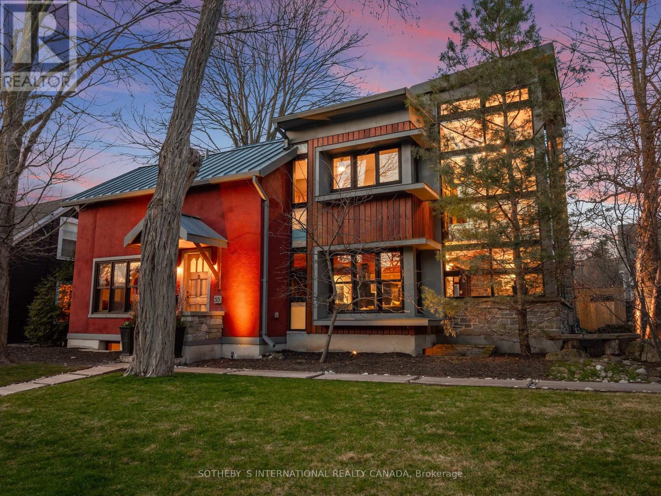In the ever-evolving world of real estate, finding your dream property in Brampton, Ontario, can be a daunting task. However, with the right guidance and information, you can refine your Brampton real estate search by price, bedroom, or type, making the process not only manageable but enjoyable. This comprehensive guide will provide you with valuable insights, expert tips, and up-to-date MLS® listings to assist you in your search.
LOADING
211 - 405 Dundas Street
Oakville, Ontario
Never Lived In, Brand New Modern Condo Apartment With Abundant Natural Light. Featuring An Open Concept Layout, This Unit Includes 3 Bedrooms And 2 Bathrooms. The Spacious Living Area Showcases High-End Finishes, Laminate Flooring & 9 Ceiling. The Kitchen Is Complete With Modern Stainless Steel Appliances, Paneled Fridge & Center Island. Enjoy The 148 Sq.Ft Balcony. Conveniently Located Near Highways 407 And 403, GO Transit, And Regional Bus Stops. Just A Short Walk To Various Shopping And Dining Options. **** EXTRAS **** Biometric Digital Door lock, Raised TV Conduit, USB Receptacles - Package of 3, 30\" Multifunction self-cleaning wall oven, 30\" Electric radiant cooktop. (id:51158)
1325 Sheldon Avenue
Oakville, Ontario
Welcome to 1325 Sheldon Ave, where luxury meets convenience in this stunning custom-built home by Rosegarden. Nestled on a spacious lot measuring 55 ft x 119 ft, this property boasts meticulous attention to detail and high-end finishes throughout its expansive 4,597 square feet of living space. When you enter this home, you are greeted by a grand foyer with quartz flooring that gives you an ambiance of elegance, setting the tone for the attention to detail with hardwood floors, crown mouldings, 8-foot solid wood doors, and extended baseboards throughout every room. 10-foot ceilings on the main floor. Office features panelling, coffered ceiling, providing a stylish and functional workspace. The Livingroom, adjacent is dining room with chandelier, wine fridge and rack cabinetry. Pet Lovers will appreciate the doggie shower in the mudroom. The heart of the home lies in the chef's dream kitchen, which is equipped with floor-to-ceiling white cabinets, high-end Viking Brigade appliances, and a breakfast bar with pendant lights. The adjacent family room impresses with its 20-foot ceiling height, two-story linear gas fireplace, grand crystal chandelier and double French doors leading to the backyard oasis. A covered patio with cedar panelling on the roof. Upstairs, the second floor offers a luxurious retreat with a primary suite featuring vanity cabinets with a makeup station, and an ensuite bathroom with porcelain slab tile, walk-in shower and luxurious soaking tub. Three additional bedrooms, and ample closet space with closet organizers. The laundry room is equipped with Samsung appliances and plenty of storage. The finished walk-up basement offers even more space for entertainment and relaxation, with a theatre area, wet bar, wine cellar, and second laundry room. The 12-foot ceiling height adds to the spacious feel of the lower level. Outside, the property features a landscaped backyard with the potential for a swimming pool, stone patio, and covered porch with decking. (id:51158)
3035 Dewridge Avenue
Oakville, Ontario
Fantastic move in ready Freehold Townhome in sought after Palermo West. Open concept living and dining area with kitchen and upgraded appliances. Laminate flooring, ceramic tiles throughout. Walk out to the deck from the kitchen, walking distance to schools, parks, church, hospital restaurants and shopping. Garage car parking with driveway space for 2 more cars. Perfect for a young family, Single Parent or Single Person. Come see your new home today. (id:51158)
3139 Riverpath Common
Oakville, Ontario
Stunning ravine executive townhome, build by Mattamy & attached by garage only, Over $50K in upgrades. Great floor plan with 9' ceilings on main & second floor, engineered hardward thru-out decorative accent wall panels, coffered ceilings. Open concept design kitchen w/large centre island, quartz countertops & s/s appliances. Great room has stone fireplace w/custom side cabinets & walkout to oversized terrace. Primary bedroom with his & hers walk-in closet & 5pc ensuite w/sep shower & toilet area, 2 Bedrooms joined by jack & jill 4pc bath, Brand new finished basement w/gas fireplace custom kit, 3 pc bath, w/o to yard & sound proof ceiling, huge storage area in basement. Garage w/ inside & backyard access. **** EXTRAS **** Water softener, reverse osmosis, sum pump, central humidifier, CVAC & Equipment.Inclusions:s/s fridge, stove, b/i dishwasher, washer, dryer, all blinds, all ELFs, fridge, stove, washer & dryer in basement, GDO & 2 remotes. (id:51158)
1428 Rebecca Street
Oakville, Ontario
Dreamers, Builders, and Developers, don't miss this chance to acquire a unique lot in one of Oakville's most prestigious neighborhoods, literally minutes away from Lakeshore! Close to all amenities, parks, schools, walking trails, bike trails, Go Station with quick and easy access to highways. This lot boasts a wide front of 64.98 ft with ample depth, leaving buyers with the opportunity to build the home of their dreams, with access from both Rebecca St and Savannah Gate. A building permit application has been submitted to the city, and a minor lot variance has been granted, giving you the opportunity to save on related costs. (id:51158)
2139 Helmsley Avenue
Oakville, Ontario
Stunning Royal Pine Built, Corner lot Home on Helmsley boosts 3000+ sqft with light pouring in from all corners on this tranquil family-friendly street. Meticulously landscaped, this home seamlessly blends modern living with functionality, ideal for families of all sizes. Upgrades Incld: $300,000on Landscaping, Wrap-Around Pattern Concrete with Iron Fencing & walk-up, also Brazilian Rose wood floors, Custom kitchen W/ cabinetry, granite counters & upgraded Foyer and Powder Room. The cathedral-style sun-filled great room, allows for hosting large dinners. The upper level features an expansive principal bedroom with a newly built hotel inspired 5 piece ensuite w/ walk-in closet, a perfect retreat for relaxation. The professionally landscaped oasis exterior maintains the touch of care seen throughout the home. Perfectly positioned near Oakville's premier schools with easy access to amenities; shopping, highways, Go Train, restaurants, walking trails, and a provincial park. **** EXTRAS **** Furnace (2014), Roof (2022), A/C, Hot water heater (2023), security system (id:51158)
508 - 3500 Lakeshore Road W
Oakville, Ontario
Welcome To Blu Water! Oakville's Luxurious Waterfront Condominiums. Condo Unit With The View Of Lake Ontario. This Magnificent Two Bedroom, Two Bathroom Elegant Condo Has The Balcony Can Be Accessed From The Master Bedroom. Enjoy BluWater's 5-Star Stunning Amenities And Resort Style Living Including24Hr Concierge, Sauna/Steam Room, Yoga Studio, Party Room, Guest Suite, Outdoor Pool, Lounge Area &Gym (id:51158)
3135 Ernest Appelbe Boulevard
Oakville, Ontario
Welcome to your dream townhome in one of Oakville's most sought-after neighbourhoods by Dundas & Trafalgar! This impeccably designed Great Gulf 3 +1 bdrms, 3 full baths offers an unparalleled living experience. This gem boasts tasteful upgrades, an inviting flr plan and abundance of natural light, creating an atmosphere of warmth & comfort. Upstairs on the main lvl, you are greeted with an airy & open 9ft ceiling layout, seamlessly connecting the family, kitchen, dining area & patio, making it perfect for entertaining or intimate family evening. The gourmet kitchen showcases modern s/s appl's, quartz counters, herringbone backsplash, island & upgraded cabinetry. 3rd lvl also features 9ft ceilings, beautiful flrs & a spacious primary bedroom w/3 pc ensuite & W/I closet. There are two more excellent sized bedrooms and a shared bath. Ground flr w/ 9 ft ceilings has another spacious room w/ french doors, perfect as an office or 4th bed, full bathroom, laundry & access to double car garage. **** EXTRAS **** Ideally situated and walking distance to schools, grocery stores, tennis courts, and several walking/running trails! Enjoy the wide plank laminate floors, oak stairs, custom California shutters, glass shower & interlocked front walkway. (id:51158)
2195 Dewsbury Drive
Oakville, Ontario
Branthaven Model home, 61' corner lot in heart of Bronte Creek. Vaulted ceiling upon entry,main Floor Office, engineered hardwood flooring on the first & second levels. Home w/ over 4600Sq. Ft. of living space. Open concept living & dining area w/ coffered ceiling in family room.The kitchen welcome you with a sleek modern finish; illuminated granite waterfall island, two tone kitchen, column fridge & freezer, built in appliance. Custom border around kitchen cabinet complimenting custom-built cabinet in family room. Family room has quartz wall with built-in electric fireplace. Modern laundry room w/ matching quartz & built in light. Fully finished bsmt with 1+1 second dwelling unit w/ Legal permit w/ separate bsmt ent. Spacious backyard w/ built in BBQ, Gazebo, Garden storage shed & outdoor low voltage garden lights (front & backyard) **** EXTRAS **** Lawn sprinkler system, Kinetico water softner system and K-5 Drinking water system. Inside and outside pot lights all around the house. Low voltage Garden (id:51158)
1364 Hydrangea Gardens
Oakville, Ontario
****Assignment Sale****Live IN Modern Luxury At This Beautiful Home In The Highly Sought After New ""Joshua Creek North"" Community. Ideal Floorplan With 2669 Sqft 4-Bed, Huge Walk-In Closet In Master Bed. 9Ft Ceilings. This 'Sloan' Elev C - Premium Design Features A Main Floor Study Medroom, Laundry Room Conveniently Located ON 2nd Floor, Natural Gas Fireplace, Hardwood Throughout, And Gorgeous Solid Oak Staircases, All Perfect For Family Living. Ideal colour selections and upgrades made. **** EXTRAS **** Design Also Includes Rough-In For Central Vac And 3-Pc Bath In Basement. Nearby Amenities Include HWYS, Hospital, Grocery Stores, Community Centre, Library, Downtown Oakville. (id:51158)
2102 Glenforest Crescent
Oakville, Ontario
Welcome to a captivating living experience that transcends the ordinary! Newly custom-built residence offering over 7,450 sq ft of curated living space magnificently set on a 100 x 150 manicured lot with pool and triple car garage. This 4+1 bedroom, 6.1 bath home exudes elegance and refinement. The interplay of textures, materials, thoughtful finishes and detailing makes every room a showcase of modern luxury. At the heart of the home is the open concept kitchen featuring oversized commercial grade appliances with double oven, with a fully equipped hidden pantry room like none other. Finely crafted full height seamless cabinetry and a large quartz island make for an ideal entertainment space. The kitchen flows through the generous breakfast room into a light filled great room with 16 ft floor to ceiling windows and numerous sliders. Perhaps one of the most special features of this home is the stunning dining room located in a private wing adorned with a wine feature-wall, 16 ft ceiling, dedicated servery and expansive windows. The upper level offers a private double door entry to the primary suite. 5-piece en-suite with heated large format, porcelain tiles, curbless shower and freestanding bathtub. The walk-in closet featuring custom floor to ceiling seamless cabinetry with integrated lighting and smoked glass display shelving. 3 large bedrooms with walk-in closets and en-suites. A spacious laundry room with task sink and plenty of storage completes this floor. A sophisticated lower level with Radiant heat floors, oversized walk-up, bedroom with en-suite glass framed gym, steam shower, sauna, wet bar with all the fixings & a plush private theatre. Thoughtfully appointed outdoor living spaces including a covered porch with double sided fireplace, outdoor kitchen with large built in BBQ and salt water pool with 2 deck fountains. And exceptionally tasteful home with timeless modern appointments rooted in function, good taste, and expert craftsmanship. (id:51158)
55 Chisholm Street
Oakville, Ontario
For the discerning few, step into a realm of unparalleled luxury and sustainability at 55 Chisholm St, Oakville. Nestled in West Harbour, steps to the lake access of Tannery Park, and magical Downtown Oakville, this iconic residence seamlessly blends old-world elegance with modern innovation. Discover a meticulously crafted residence that exudes sophistication and comfort. Central to the home stands the exquisite soapstone fireplace with all rooms surrounding it effortlessly flowing into each other. Your Scavolini kitchen with Miele appliances serves as the heart of the home and will delight the most sophisticated of home chefs. Not a day will go by without you discovering something new in the whimsical touches that abound. From a three-dimensional stairwell wall, custom ironwork to natural plaster walls, every element speaks to the meticulous attention to detail and dedication to craftsmanship and quality that defines this exceptional property. Upstairs you will find 3 bedrooms and 2 bathrooms with the primary enjoying its own private outside terrace space. Ascend another floor to enjoy your treetop lookout terrace. Your lower level is a testimony to artistry as you appreciate the beauty of the exposed original stone foundation, and boasting a huge den, bedroom, luxurious bathroom, gym, laundry and cedar lined wine cellar. Venture outdoors and find yourself in your own private sanctuary. A lush backyard retreat complete with firepit area, sauna, outdoor shower, outdoor kitchen and dining area, perfect for entertaining or unwinding in style. Your exterior offers an astounding 9 seating areas to relax and unwind. Designed with environmental consciousness in mind, this home incorporates cutting-edge green concepts and sustainable practices. From geothermal heating and cooling, energy recovery ventilation and rainwater harvesting, every feature prioritizes sustainability without compromising on luxury. 55 Chisholm St is reserved for those who seek the extraordinary. (id:51158)
1. The Art of Refining Your Search
Navigating the Brampton real estate market starts with a well-defined strategy. Understanding how to refine your search is crucial to finding the perfect property. Here’s how:
Start with Your Budget
Before you dive into the world of Brampton real estate, establish a clear budget. Knowing your financial boundaries will narrow down your options and save you time.
Bedrooms Matter
Determine the number of bedrooms that suit your needs. Whether you’re a family looking for space or a single individual, the number of bedrooms can make or break your decision.
Type of Property
Are you interested in a house, townhouse, or condo? Each type of property offers a unique lifestyle. Define your preference to streamline your search.
2. Exploring Brampton‘s Diverse Neighborhoods
Brampton boasts a wide range of neighborhoods, each with its own distinct character. Here are some popular areas to consider:
Downtown Brampton
Experience the heart of the city with its historic charm, vibrant arts scene, and a variety of dining options. Downtown Brampton is perfect for those who want to be in the center of it all.
Bramalea
Known for its family-friendly atmosphere and well-established schools, Bramalea is a sought-after area for families.
Castlemore
If you’re looking for a suburban oasis with spacious properties and a touch of luxury, Castlemore might be your ideal neighborhood.
3. Your Personal Real Estate Expertise
At this point, you may be wondering how to become an expert in Brampton real estate. While it takes time to gain in-depth knowledge, there are a few tricks that can help:
Attend Open Houses
Visiting open houses is an excellent way to familiarize yourself with the market, get a feel for different neighborhoods, and ask questions directly to real estate professionals.
Stay Updated with MLS® Listings
Accessing the Multiple Listing Service (MLS®) is crucial for staying informed about the latest properties on the market. Make it a habit to check regularly.
Seek Professional Advice
Consider working with a local real estate agent who can provide valuable insights, negotiate on your behalf, and simplify the buying process.
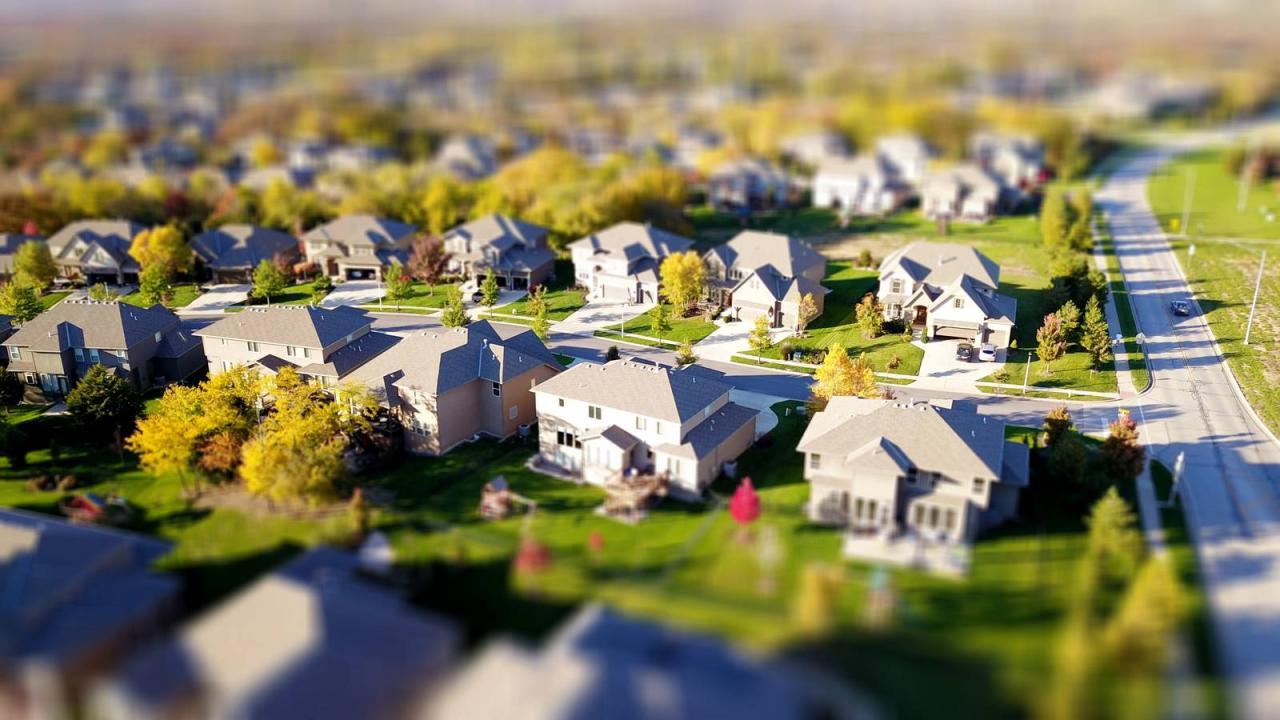
FAQs
Can I find affordable homes in Brampton?
Absolutely! Brampton offers a variety of housing options, including affordable ones, especially in the townhouse and condo categories.
How do I determine the right price range?
Calculate your budget by considering your income, expenses, and potential mortgage rates. This will help you establish a realistic price range.
What’s the advantage of using MLS® listings?
MLS® listings provide accurate and up-to-date information about available properties, ensuring you don’t miss out on any opportunities.
Can I find new construction homes in Brampton?
Yes, Brampton has several new construction developments. Keep an eye on MLS® listings for the latest projects.
How can I negotiate the best deal?
Working with an experienced real estate agent can be instrumental in negotiating the best deal for your dream property.
What are the closing costs in Brampton?
Closing costs typically include legal fees, land transfer taxes, and other expenses. They can vary, so it’s essential to budget for them accordingly.
Conclusion
Refining your Brampton real estate search by price, bedroom, or type doesn’t have to be overwhelming. With the right approach and the assistance of experienced professionals, you can find the perfect property that meets your needs and suits your budget.
Explore the diverse neighborhoods, stay updated with MLS® listings, and don’t hesitate to seek expert advice. Soon enough, you’ll be calling Brampton home.
Local Real Estate Expert Working for You
Whether you are a first time home buyer, a seasoned real estate investor, or are looking to upsize or downsize, you can trust me to deliver results quickly and professionally. Looking for a house for sale in Georgetown, Find the perfect house with Rockwood MLS Listings, and Guelph. If you’re looking for a Realtor in Milton, I’m here to help you find a perfect home.
Tony Sousa
Georgetown, Rockwood, Gueph Realtor
I help you find you find the perfect listings in GTA whether you are looking for a New Condo or Existing Condominium Apartment or New Construction Presale Condo, detached house, townhouse or Penthouse.
A large portion of our client base is located outside Canada. Rest assured we have all the tools and resources to help you with a hassle-free real estate transaction wherever in the world you may be located.
Serving Georgetown, Rockwood, Toronto, Mississauga, Guelph, Oakville, Burlington & the GTA
Why Choose Tony Sousa as your REALTOR®?
Personal Service, You deal with me and only me. I'm your single point of Contact. Direct contact, no middle man. You have my direct phone number, no running around to reach me.
Guaranteed Fast Sales, with my Marketing techniques. Your house will sell quickly and for highest possible price
Intensive Marketing with Google, Facebook, Instagram, YouTube, TikTok and more

