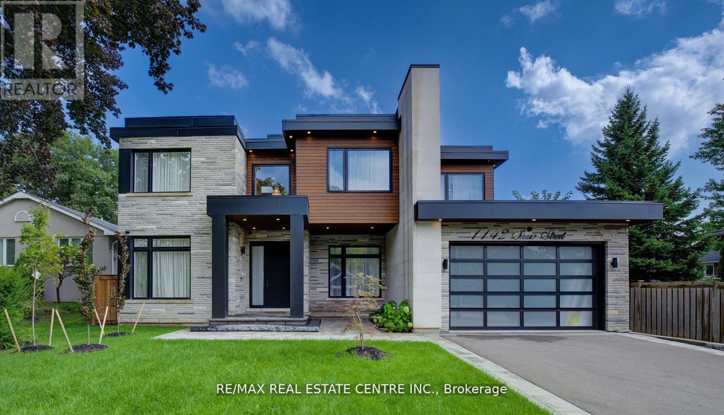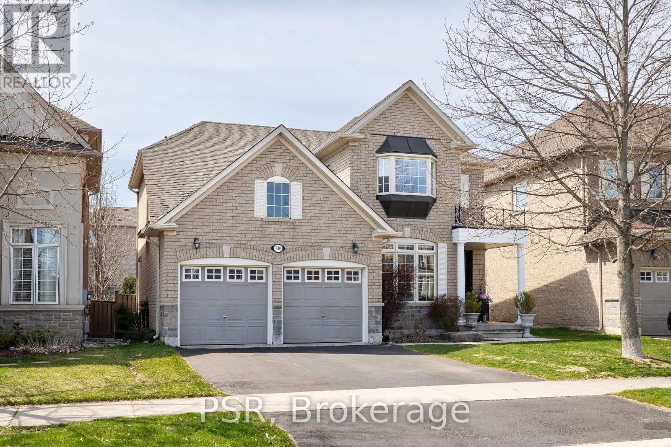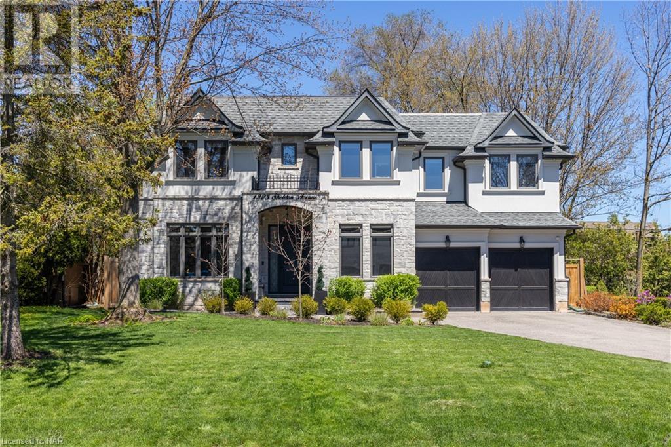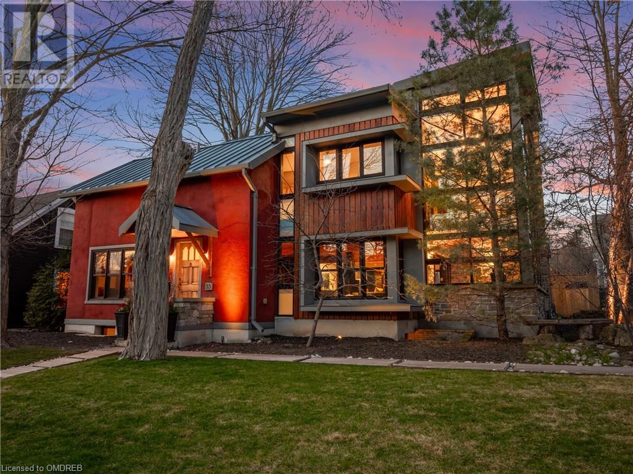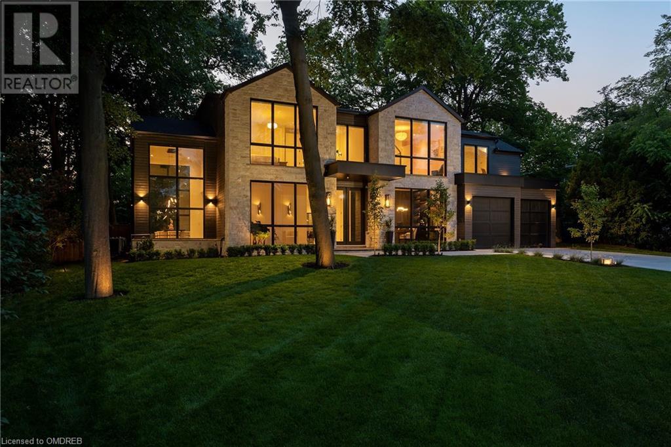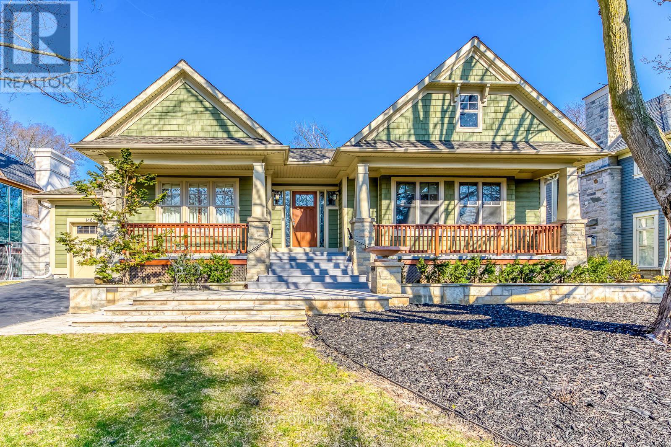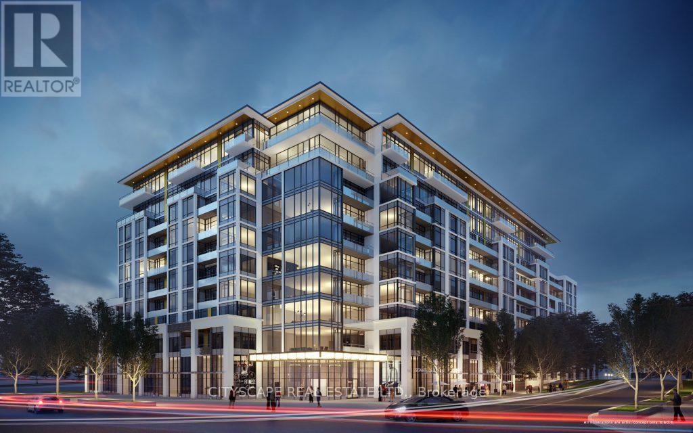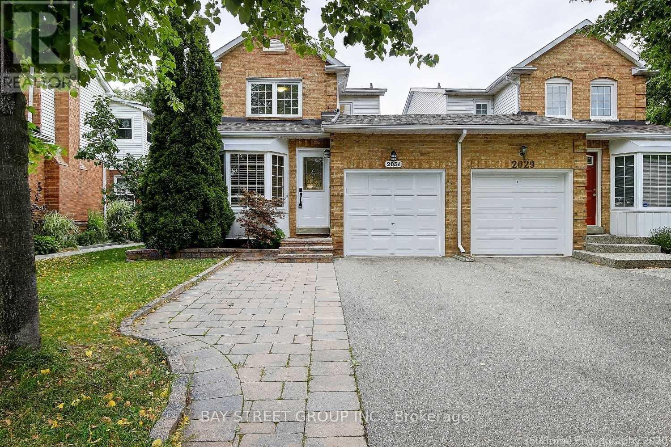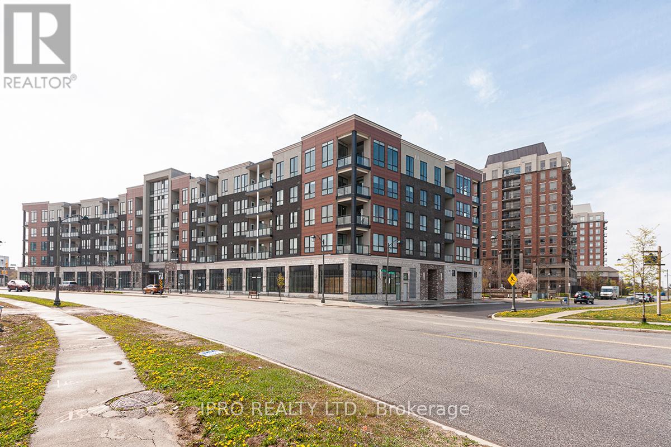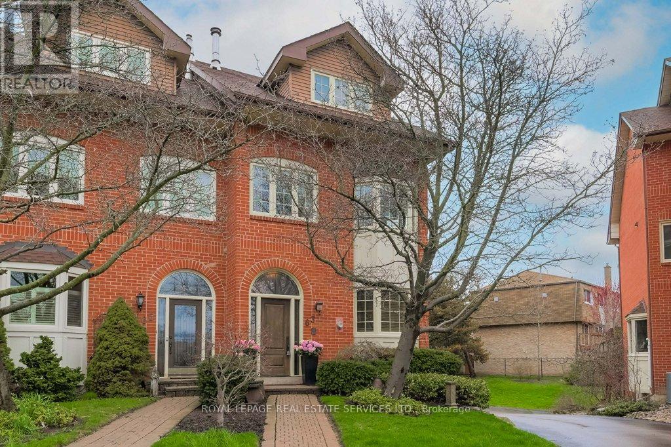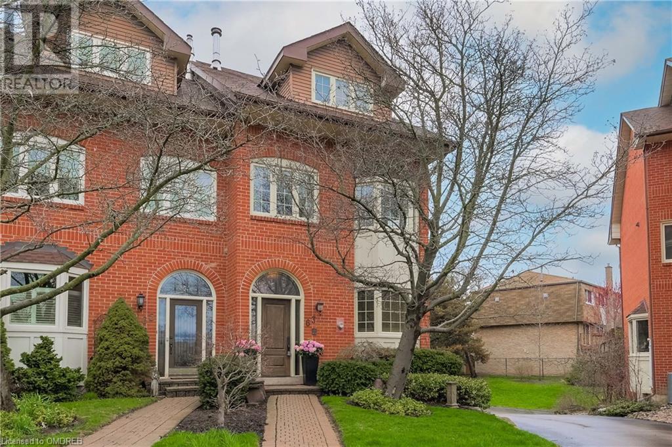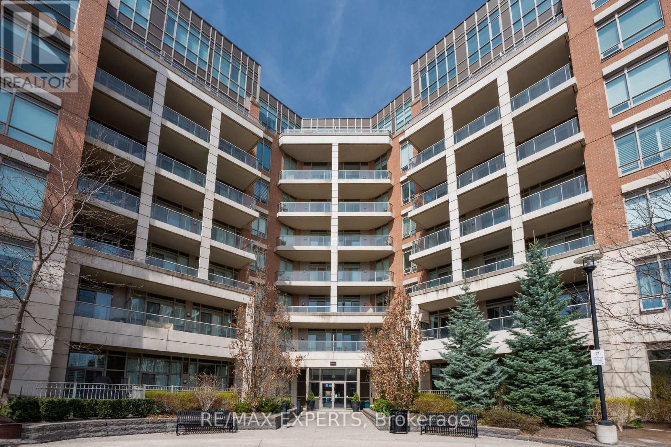In the ever-evolving world of real estate, finding your dream property in Brampton, Ontario, can be a daunting task. However, with the right guidance and information, you can refine your Brampton real estate search by price, bedroom, or type, making the process not only manageable but enjoyable. This comprehensive guide will provide you with valuable insights, expert tips, and up-to-date MLS® listings to assist you in your search.
LOADING
1142 Shaw Street
Oakville, Ontario
Amazing modern custom home on a big lot with a beautiful layout with tones of the upgrades, Showcasing Interior Finishes and exceptional Modern Finishes, Open Concept Layout with 10 Foot Ceilings on the main floor flooded With Light From Floor To Ceiling Windows, modern kitchen with Thermador appliances and Quartz Counters top, family room open to above with gas fireplace, Open-Riser Staircase With Glass Panels,6 skylights with remote to close it, heated floor in all bathrooms in the second floor, nice Master bedroom with amazing view to inground pool on the backyards, modern light fixtures with tones of pot lights, walk up finished basement with heated floor, mall kitchen with wine rack and fireplace in the basement, inground pool with interlock and In-ground sprinklers in the back and front yard. Nice lighting outside, built-in surround system with a security system, with all these still there are lots you will see when you go inside the house. **** EXTRAS **** All Thermador appliances, all light fixtures, all swimming pool equipment, all window frame and glasses in the garage, all appliances in the basement. (id:51158)
300 Fritillary Street
Oakville, Ontario
Welcome To Your Dream Home, Nestled In The Serene Neighbourhood Of Lakeshore Woods. This Stunning Residence Offers The Perfect Blend Of Luxury, Comfort, And Tranquility. Step Inside To Discover A Meticulously Designed Interior Boasting Spacious Living Areas, Ideal For Both Relaxation And Entertaining. With Hardwood Flooring thru-out, And A Formal Dining Room That May Also Be Used As An Office. The Family Room Just Off The Kitchen Is Warm And Inviting With Gas Fireplace. Overlooking The Eat-In Kitchen That Features Gas Range, Custom Stainless Steel Hood-Fan, Premium Appliances, Under Mounted Sink, And Chef's Nook With Loads Of Storage. Escape To Your Own Backyard Oasis, Where The Privacy Afforded By Lush Greenery Is Perfect For Enjoying Sunny Afternoons Or Hosting Gatherings With Loved Ones. Situated On A Quiet Street, Peace And Privacy Are Assured, Offering A Serene Retreat From The Hustle And Bustle Of Everyday Life. Conveniently Located Near Top-Rated Schools, Parks, Shopping, And Dining Options, This Home Offers The Epitome Of Upscale Suburban Living. Don't Miss The Opportunity To Make This House, Your Home! **** EXTRAS **** Most Windows Recently Replaced With 25 Year Transferrable Warranty, Tankless Water Heater, Gorgeous Amberwood Front Door, Freshly Painted Throughout, Berber Carpeting In 2 Bedrooms, Surround Sound Speakers Hardwired In Family Room. (id:51158)
1325 Sheldon Avenue
Oakville, Ontario
Welcome to 1325 Sheldon Ave, where luxury meets convenience in this stunning custom-built home by Rosegarden. Nestled on a spacious lot measuring 55 ft x 119 ft, this property boasts meticulous attention to detail and high-end finishes throughout its expansive 4,597 square feet of living space. When you enter this home, you are greeted by a grand foyer with quartz flooring that gives you an ambiance of elegance, setting the tone for the attention to detail with hardwood floors, crown mouldings, 8-foot solid wood doors, and extended baseboards throughout every room. 10-foot ceilings on the main floor. Office features panelling, coffered ceiling, providing a stylish and functional workspace. The Livingroom, adjacent is dining room with chandelier, wine fridge and rack cabinetry. Pet Lovers will appreciate the doggie shower in the mudroom. The heart of the home lies in the chef's dream kitchen, which is equipped with floor-to-ceiling white cabinets, high-end Viking Brigade appliances, and a breakfast bar with pendant lights. The adjacent family room impresses with its 20-foot ceiling height, two-story linear gas fireplace, grand crystal chandelier and double French doors leading to the backyard oasis. A covered patio with cedar paneling on the roof. Upstairs, the second floor offers a luxurious retreat with a primary suite featuring vanity cabinets with a makeup station, and an ensuite bathroom with porcelain slab tile, walk-in shower and luxurious soaking tub. Three additional bedrooms, and ample closet space with closet organizers. The laundry room is equipped with Samsung appliances and plenty of storage. The finished walk-up basement offers even more space for entertainment and relaxation, with a theatre area, wet bar, wine cellar, and second laundry room. The 12-foot ceiling height adds to the spacious feel of the lower level. Outside, the property features a landscaped backyard with the potential for a swimming pool, stone patio, and covered porch with decking. (id:51158)
55 Chisholm Street
Oakville, Ontario
For the discerning few, step into a realm of unparalleled luxury and sustainability at 55 Chisholm St, Oakville. Nestled in West Harbour, steps to the lake access of Tannery Park, and magical Downtown Oakville, this iconic residence seamlessly blends old-world elegance with modern innovation. Discover a meticulously crafted residence that exudes sophistication and comfort. Central to the home stands the exquisite soapstone fireplace with all rooms surrounding it effortlessly flowing into each other. Your Scavolini kitchen with Miele appliances serves as the heart of the home and will delight the most sophisticated of home chefs. Not a day will go by without you discovering something new in the whimsical touches that abound. From a three-dimensional stairwell wall, custom ironwork to natural plaster walls, every element speaks to the meticulous attention to detail and dedication to craftsmanship and quality that defines this exceptional property. Upstairs you will find 3 bedrooms and 2 bathrooms with the primary enjoying its own private outside terrace space. Ascend another floor to enjoy your treetop lookout terrace. Your lower level is a testimony to artistry as you appreciate the beauty of the exposed original stone foundation, and boasting a huge den, bedroom, luxurious bathroom, gym, laundry and cedar lined wine cellar. Venture outdoors and find yourself in your own private sanctuary. A lush backyard retreat complete with firepit area, sauna, outdoor shower, outdoor kitchen and dining area, perfect for entertaining or unwinding in style. Your exterior offers an astounding 9 seating areas to relax and unwind. Designed with environmental consciousness in mind, this home incorporates cutting-edge green concepts and sustainable practices. From geothermal heating and cooling, energy recovery ventilation and rainwater harvesting, every feature prioritizes sustainability without compromising on luxury. 55 Chisholm St is reserved for those who seek the extraordinary. (id:51158)
2102 Glenforest Crescent
Oakville, Ontario
Welcome to a captivating living experience that transcends the ordinary! Newly custom-built residence offering over 7,450 sq ft of curated living space magnificently set on a 100’ x 150’ manicured lot with pool and triple car garage. This 4+1 bedroom, 6.1 bath home exudes elegance and refinement. The interplay of textures, materials, thoughtful finishes and detailing makes every room a showcase of modern luxury. At the heart of the home is the open concept kitchen featuring oversized commercial grade appliances with double oven, with a fully equipped hidden pantry room like none other. Finely crafted full height seamless cabinetry and a large quartz island make for an ideal entertainment space. The kitchen flows through the generous breakfast room into a light filled great room with 16 ft floor to ceiling windows and numerous sliders. Perhaps one of the most special features of this home is the stunning dining room located in a private wing adorned with a wine feature-wall, 16 ft ceiling, dedicated servery and expansive windows. The upper level offers a private double door entry to the primary suite. 5-piece en-suite with heated large format, porcelain tiles, curbless shower and freestanding bathtub. The walk-in closet featuring custom floor to ceiling seamless cabinetry with integrated lighting and smoked glass display shelving. 3 large bedrooms with walk-in closets and en-suites. A spacious laundry room with task sink and plenty of storage completes this floor. A sophisticated lower level with Radiant heat floors, oversized walk-up, bedroom with en-suite glass framed gym, steam shower, sauna, wet bar with all the fixings & a plush private theatre. Thoughtfully appointed outdoor living spaces including a covered porch with double sided fireplace, outdoor kitchen with large built in BBQ and salt water pool with 2 deck fountains. And exceptionally tasteful home with timeless modern appointments rooted in function, good taste, and expert craftsmanship. (id:51158)
1485 Duncan Road
Oakville, Ontario
Gorgeously Property In The Highly Sought-After Neighborhood Of South East Oakville!! This Is A Rare Find Arts & Crafts Style Bungalow With Over 4,000 Sq. Ft. Of Total Living Space. An Inviting Front Porch Welcomes You To This 3+2 Bedroom Executive Family Home. The Serene Rear Garden Features Towering Trees And Beautifully Manicured Lawn And Gardens. The Open Concept Main Floor Layout Is Perfect For Entertaining Boasting A Gourmet Kitchen And An Exceptional Stone Fireplace With A Handcrafted Walnut Mantel As A Focal Point. A Walkout From The Dining Room Leads To A Spacious Covered Deck With Automated Drop Down Screens That Provide Bug Free Evenings. 3 Full Baths, 2 Separate Laundry Areas, Exercise Space, Recreation Room And Wet Bar. Prime Location, Steps To OT Hs And Maple Grove Ps And A Short Drive To Oakville Go Station And Major Highways. Lots Of Storage Space. Attention To Detail And Quality Craftsmanship Are Apparent Throughout This Impressive Home. **** EXTRAS **** Furnace and CAC (2023). (id:51158)
815 - 407 Dundas Street W
Oakville, Ontario
Introducing district Trailside West. Oakville's newest condominium development! Step into this lower penthouse boasting 2 bedrooms, 2 bathrooms, and stunning upgrades complemented by partial lake views. Indulge in the opulent kitchen featuring quartz countertops, a designer backsplash and stainless steel appliances. Nestled in the prestigious district enclave, this stylish unit exudes sophistication with 24-hour concierge service and top-tier amenities. Embrace the convenience of nearby shiopping centres,, dining establishments, the sixteen mile sports complex, Lions Valley Parks, and scenice nature trails. With close proximity to the hospital and easy access to the QEW, 403, and 407, this residence offers unparalled accessibility.NOT AN ASSIGNMENT SALE **** EXTRAS **** SS refrigerator, SS stove, SS dishwasher, laundry (id:51158)
2031 Glenada Crescent
Oakville, Ontario
Immaculate And Well Maintained Three Bedroom Home Located In Charming Wedgewood Creek. Link Home Attached Only By Garage! Enjoy Breakfast In The Bright South Facing Eat In Kitchen With Bay Window. Upgraded Kitchen, Marble Backsplash. Hardwood Throughout Main & Upper Level Including Beautiful Two Tone Stairs. Upgraded Washrooms. Fully Finished Basement With Recreational Room, Three Piece Bathroom & Guest Suite. Steps From Shopping, Top Rated Iroquois Ridge High School & Community Center. Minutes From Go Station. QEW & 403. Large Backyard With W/O Deck & Storage Shed. **** EXTRAS **** Fridge, Stove, Laundry/Dryer, All Elfs & Window Coverings (id:51158)
423 - 150 Oak Park Boulevard
Oakville, Ontario
WOW!! Look no further, rarely offered, Ideal for a family, Large 2 bedroom condo (1351 sq) in a prime area of Oakville, walking distance to Shopping, Restaurants, Park & close to major highways. Features: 2 large Primary Bedrooms each with its own Bathroom and walk in closet, a large Den (10.5ft x 9ft) with a closet, which can be used as an home office or spare room, An Additional 2 piece Powder Rm, 9ft Ceilings, En-Suite Laundry, Laminate Floors ThroughOut, matching zebra blinds on all windows, Living And Dining Room With Walk Out To Open Balcony, Enjoy The Sunsets, and view Of the Escarpment, Kitchen Features: Cappacino Cabinets, Oversized Granite Counter Tops, with a Breakfast bar, upgraded Stainless Steel Appliances, Backsplash, comes with one underground parking spot located close to the elevator and one storage locker. Dont miss this one! (id:51158)
63 Tradewind Drive
Oakville, Ontario
Lovingly maintained rarely offered end-unit townhouse in Bronte Village in Oakville. Lakeside living at it's best awaits you at Schooner's Reach, an exclusive collection of luxury homes. This three bedroom home is located within walking distance of Bronte Harbour, Waterfront Trail, and great restaurants. There is a true double car garage. Easy access to highways and GO transit. Schooners Reach residents enjoy exclusive use of their own tennis court behind the unit. This well appointed home offers 3 bedrooms, 3.5 bathrooms, generous principal rooms, inside entry from the garage. Enjoy a large private terrace, newly redone, maintenance free on those sunny days. Hardwood floors on the main level. Upgrades include AC and furnace (2020), shingles (2021). Private second floor family room that could be used as a third bedroom. Spacious master bedroom with large ensuite, walk-in closet and private balcony. One bedroom on second floor is very large, (2CLOSETS, 2 WINDOWS) could be made into 2 bedrooms. Potential for 4 bedrooms if needed, or 3bedrooms plus family room. (id:51158)
63 Tradewind Drive
Oakville, Ontario
Lovingly maintained rarely offered end-unit townhouse in Bronte Village in Oakville. Lakeside living at it's best awaits you at Schooner's Reach, an exclusive collection of luxury homes. This three bedroom home is located within walking distance of Bronte Harbour, Waterfront Trail, and great restaurants. There is a true double car garage. Easy access to highways and GO transit. Schooners Reach residents enjoy exclusive use of their own tennis court behind the unit. This well appointed home offers 3 bedrooms, 3.5 bathrooms, generous principal rooms, inside entry from the garage. Enjoy a large private terrace, newly redone, maintenance free on those sunny days. Hardwood floors on the main level. Upgrades include AC and furnace (2020), shingles (2021). Private second floor family room that could be used as a third bedroom. Spacious master bedroom with large ensuite, walk-in closet and private balcony. One bedroom on second floor is very large, (2CLOSETS, 2 WINDOWS) could be made into 2 bedrooms. Potential for 4 bedrooms if needed, or 3bedrooms plus family room. (id:51158)
210 - 2480 Prince Michael Drive S
Oakville, Ontario
This spectacular condo apartment is ready to welcome you home! Its open concept layout offers over 1,200 square feet of comfortable and luxurious living space. With 9' ceilings, freshly painted walls and large windows, natural light fills the interior, highlighting the upgrades and modern touches throughout. You can enjoy the outdoors from not one, but two balconies. And, forget the hassle of parking - with not one, but two dedicated spots. There's more! The building offers a range of facilities including a pool, sauna, gym, media room, games room, party room and more. It is a well established building in the desirable Joshua Creek community where you'll enjoy easy access to numerous amenities and transportation options near major highways. Move-in ready, this condo awaits its new owner to make it home. **** EXTRAS **** Unit is vacant and move-in ready. (id:51158)
1. The Art of Refining Your Search
Navigating the Brampton real estate market starts with a well-defined strategy. Understanding how to refine your search is crucial to finding the perfect property. Here’s how:
Start with Your Budget
Before you dive into the world of Brampton real estate, establish a clear budget. Knowing your financial boundaries will narrow down your options and save you time.
Bedrooms Matter
Determine the number of bedrooms that suit your needs. Whether you’re a family looking for space or a single individual, the number of bedrooms can make or break your decision.
Type of Property
Are you interested in a house, townhouse, or condo? Each type of property offers a unique lifestyle. Define your preference to streamline your search.
2. Exploring Brampton‘s Diverse Neighborhoods
Brampton boasts a wide range of neighborhoods, each with its own distinct character. Here are some popular areas to consider:
Downtown Brampton
Experience the heart of the city with its historic charm, vibrant arts scene, and a variety of dining options. Downtown Brampton is perfect for those who want to be in the center of it all.
Bramalea
Known for its family-friendly atmosphere and well-established schools, Bramalea is a sought-after area for families.
Castlemore
If you’re looking for a suburban oasis with spacious properties and a touch of luxury, Castlemore might be your ideal neighborhood.
3. Your Personal Real Estate Expertise
At this point, you may be wondering how to become an expert in Brampton real estate. While it takes time to gain in-depth knowledge, there are a few tricks that can help:
Attend Open Houses
Visiting open houses is an excellent way to familiarize yourself with the market, get a feel for different neighborhoods, and ask questions directly to real estate professionals.
Stay Updated with MLS® Listings
Accessing the Multiple Listing Service (MLS®) is crucial for staying informed about the latest properties on the market. Make it a habit to check regularly.
Seek Professional Advice
Consider working with a local real estate agent who can provide valuable insights, negotiate on your behalf, and simplify the buying process.
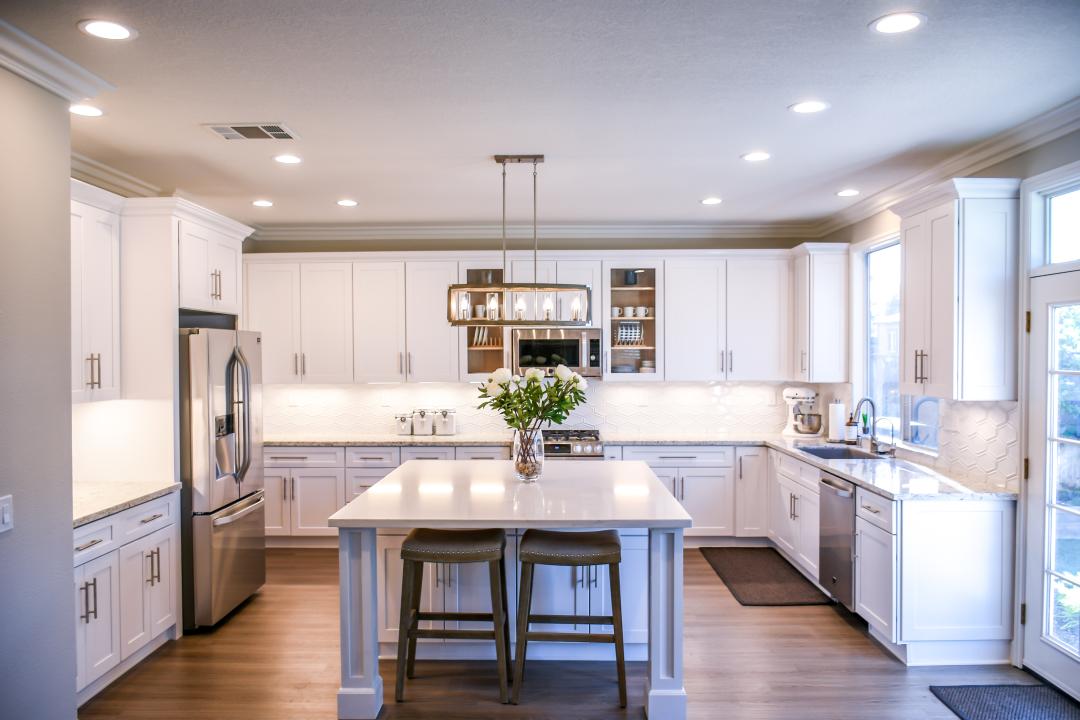
FAQs
Can I find affordable homes in Brampton?
Absolutely! Brampton offers a variety of housing options, including affordable ones, especially in the townhouse and condo categories.
How do I determine the right price range?
Calculate your budget by considering your income, expenses, and potential mortgage rates. This will help you establish a realistic price range.
What’s the advantage of using MLS® listings?
MLS® listings provide accurate and up-to-date information about available properties, ensuring you don’t miss out on any opportunities.
Can I find new construction homes in Brampton?
Yes, Brampton has several new construction developments. Keep an eye on MLS® listings for the latest projects.
How can I negotiate the best deal?
Working with an experienced real estate agent can be instrumental in negotiating the best deal for your dream property.
What are the closing costs in Brampton?
Closing costs typically include legal fees, land transfer taxes, and other expenses. They can vary, so it’s essential to budget for them accordingly.
Conclusion
Refining your Brampton real estate search by price, bedroom, or type doesn’t have to be overwhelming. With the right approach and the assistance of experienced professionals, you can find the perfect property that meets your needs and suits your budget.
Explore the diverse neighborhoods, stay updated with MLS® listings, and don’t hesitate to seek expert advice. Soon enough, you’ll be calling Brampton home.
Local Real Estate Expert Working for You
Whether you are a first time home buyer, a seasoned real estate investor, or are looking to upsize or downsize, you can trust me to deliver results quickly and professionally. Looking for a house for sale in Georgetown, Find the perfect house with Rockwood MLS Listings, and Guelph. If you’re looking for a Realtor in Milton, I’m here to help you find a perfect home.
Tony Sousa
Georgetown, Rockwood, Gueph Realtor
I help you find you find the perfect listings in GTA whether you are looking for a New Condo or Existing Condominium Apartment or New Construction Presale Condo, detached house, townhouse or Penthouse.
A large portion of our client base is located outside Canada. Rest assured we have all the tools and resources to help you with a hassle-free real estate transaction wherever in the world you may be located.
Serving Georgetown, Rockwood, Toronto, Mississauga, Guelph, Oakville, Burlington & the GTA
Why Choose Tony Sousa as your REALTOR®?
Personal Service, You deal with me and only me. I'm your single point of Contact. Direct contact, no middle man. You have my direct phone number, no running around to reach me.
Guaranteed Fast Sales, with my Marketing techniques. Your house will sell quickly and for highest possible price
Intensive Marketing with Google, Facebook, Instagram, YouTube, TikTok and more

