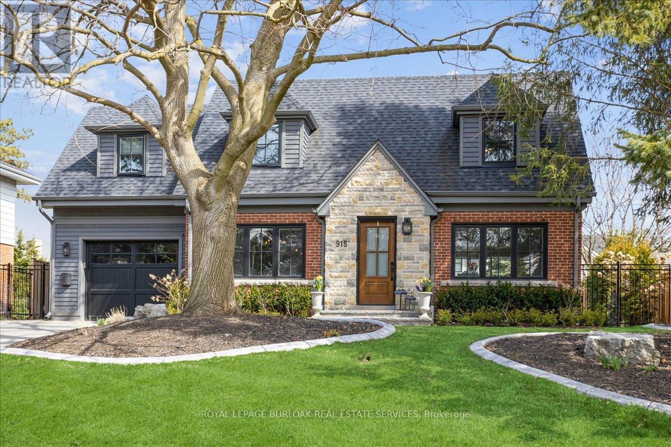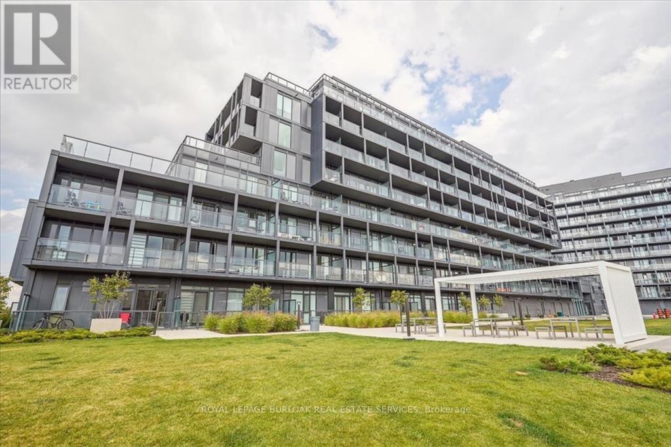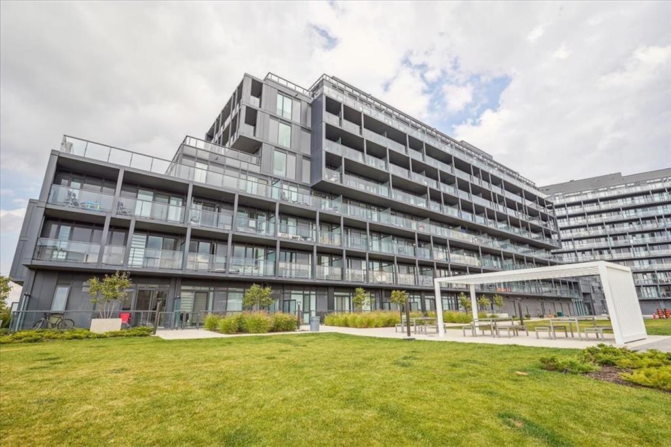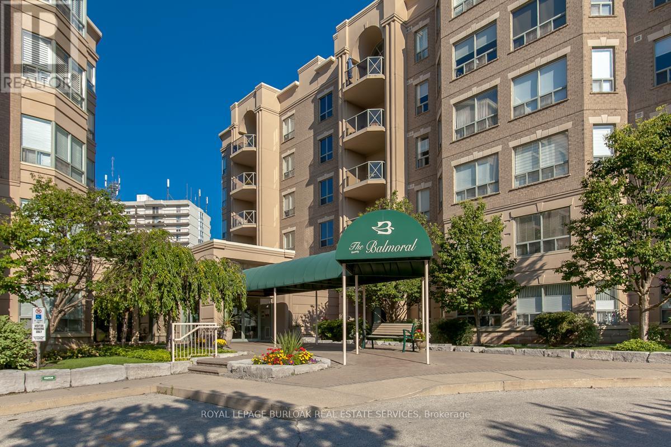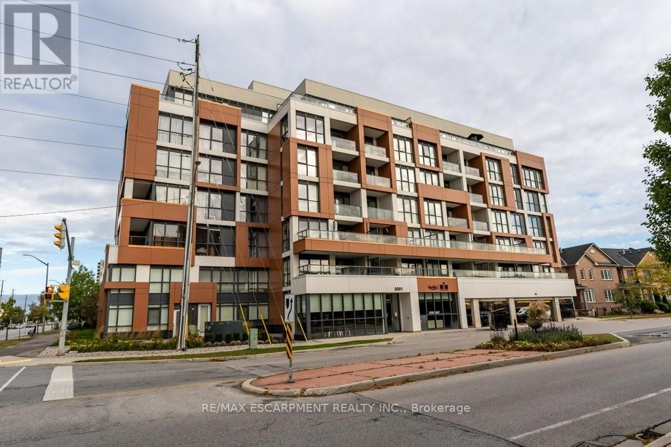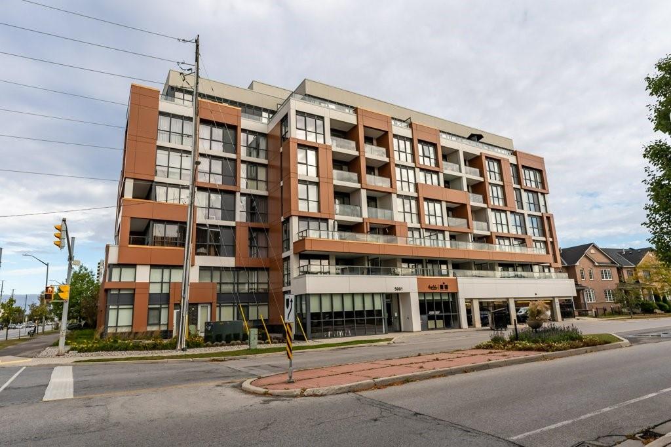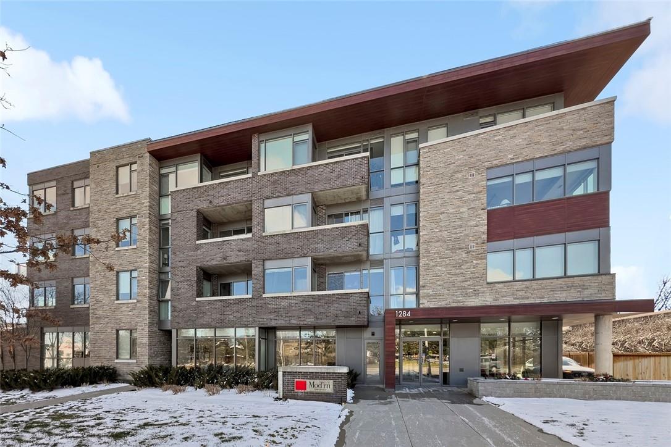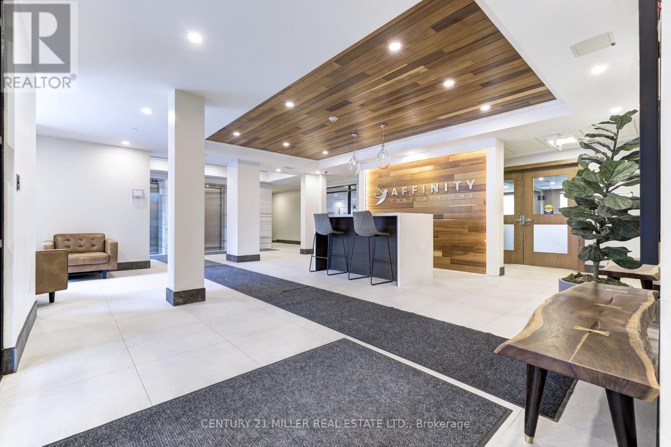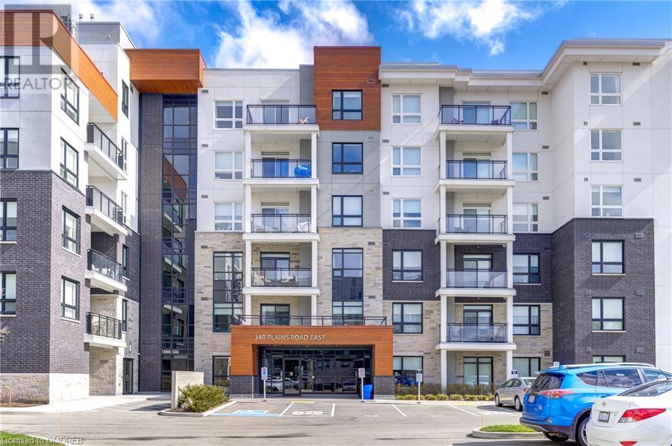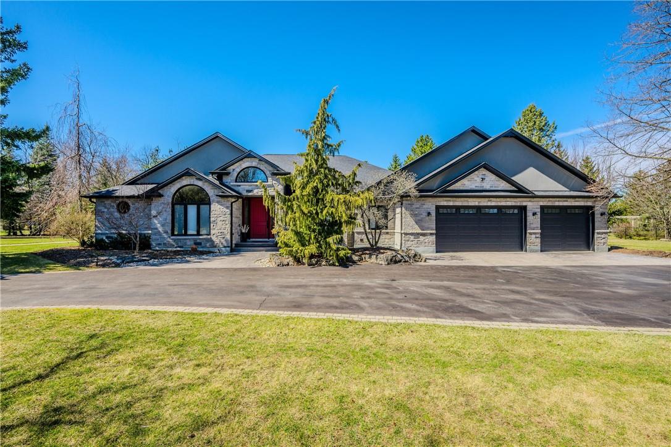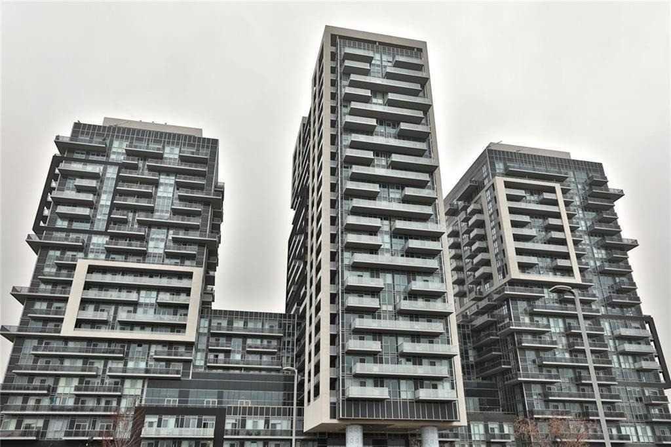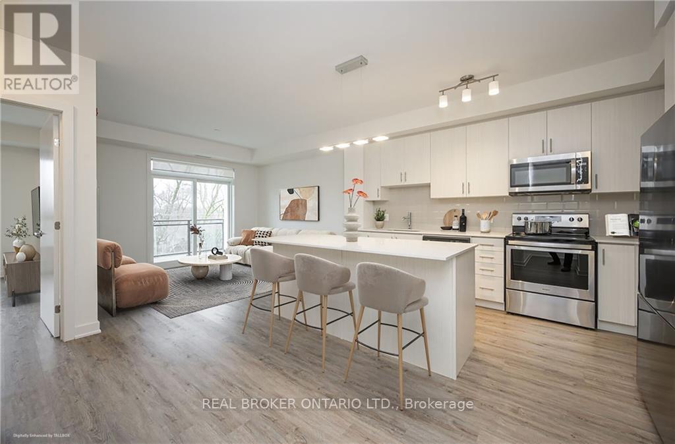Free List of Burlington Price Reduced Homes For Sale
List includes homes not readily available online like for sale by owners, bank owned homes, distress sales, etc. Send a direct message for free instant list.
NO cost and NO obligation to buy a home. This is a free service. Any home purchased comes with a 100% Buyer Satisfaction Guarantee, Love the home you buy, or we’ll buy it back with our Guaranteed Sale Program
LOADING
915 Condor Dr
Burlington, Ontario
A meticulously renovated, turnkey 3-bedroom haven in South Aldershot's Birdland area. Fully updated in 2019, this 2-storey family home boasts high-end finishes including custom wood trim, auto-controlled blinds, hand-scraped floors, and plaster crown mouldings. The centerpiece is a bespoke Venetian plaster fireplace with a Samsung Frame TV. The transitional Farmhouse custom kitchen features stainless steel appliances, quartz countertops, butcher block island, and plenty of cupboard storage. Upstairs, theprimary suite offers a lavish 4-pc ensuite and bonus room, ideal as a nursery or office, plus two additional spaciousbedrooms. The lower level includes luxury vinyl flooring, ample storage, and a fully-finished laundry room. Outside, enjoy relaxing by your saltwater pool (new liner 2022) in your private oasis with new fencing, cedar pergola and composite deck. Professionally landscaped yards feature custom concrete garden bed curbing and irrigation system. Additional features: gutter guards, alarm system, oversized 1.5 car garage, newer driveway with space for all your guests. Experience luxury living in Aldershot South. **** EXTRAS **** Additional features: new stone front porch (2023), gutter guards, alarm system, central Vac, oversized 1.5 car garage, roof, furnace and AC all 2019. (id:51158)
#a501 -3210 Dakota Common
Burlington, Ontario
Modern Valera ""Bergamot Model"" 1 bed + 1 bath condo includes S.S. fridge, stove, dishwasher, Microwave, quartzcounters, laminate floors & in-suite stackable washer & dryer. Complete with balcony, Locker & an underground parkingspot. Amenities include lobby with concierge, party room with kitchenette & outdoor terrace, pet spa, fitness centre, yogaspace, sauna & steam room, outdoor rooftop pool with lounge & BBQ area. Visit Today!! (id:51158)
3210 Dakota Common, Unit #a501
Burlington, Ontario
Modern Valera "Bergamot Model" 1 bed + 1 bath condo includes S.S. fridge, stove, dishwasher, Microwave, quartz counters, laminate floors & in-suite stackable washer & dryer. Complete with balcony, Locker & an underground parking spot. Amenities include lobby with concierge, party room with kitchenette & outdoor terrace, pet spa, fitness centre, yoga space, sauna & steam room, outdoor rooftop pool with lounge & BBQ area. Visit Today!! (id:51158)
#219 -2075 Amherst Heights Dr
Burlington, Ontario
Client Remark: Exceptionally renovated suite in The Balmoral w/2 beds, 2 full baths, 2 underground parking, a locker & over 1200SF. Open-concept kitchen/dining areas overlooks living room w/fireplace. Stunning renovated kitchen w/quartz counters, under-cabinet lighting, SS appliances, beverage fridge, breakfast bar, pantry w/slide-out drawers & more! Primary suite includes West facing balcony, walk-in closet w/custom built-ins & 3PC ensuite w/soaker tub, vanity & toilet. 2nd bedroom offers versatility as a bed/office/flex space w/modern Murphy bed (negotiable) & easy access to 3pc main bath. Convenient in-suite laundry rm offers an abundance of storage space. This turnkey unit boasts custom built-ins, potlights, 9 ceilings & neutral dcor. Bonus condo fee feature:water, highspeed internet & TV package included! Building features: party, exercise & hobby rms, car wash & BBQ areas. Mins to Tyandaga Golf, shopping, hwy access, Niagara escarpment & downtown Burlington. (id:51158)
#703 -5001 Corporate Dr
Burlington, Ontario
This is the one you have been waiting for! Luxurious living in this stunning Penthouse corner unit. 2 Bedrm + Den/2 Bath that redefines the essence of home. On the 426 Ft Terrace, you are greeted by breathtaking views of the lake & treelined surroundings. This home includes a masterpiece of design 9 x 7 Den feat. built in cabinetry & desk, offering a versatile space for work. 2 parking spots in the secure underground garage. This home has been meticulously crafted w. a plethora of upgrades, ensuring a lifestyle of sophistication & comfort. The 10' ceilings create an air of grandeur, while the floor-to-ceiling windows invite an abundance of natural light & further enhance the picturesque views. The 2nd bedrm is a versatile retreat, complete with Murphy bed, cabinets, & desk, ensuring it can adapt to your needs. The custom luxury Hunter Douglas blinds offer both privacy & elegance. The Living room is sun drenched with a stone wall fireplace & mantle, creating a cozy & inviting atmosphere. The spacious kitchen is a chef's dream, feat. a breakfast bar island and granite countertops, making it the heart of the home. The bathrooms, a haven of relaxation with upgraded fixtures, jacuzzi tub & glass walk-in shower, providing a spa-like experience. The entire space has been professionally painted. With impeccable design, unparalleled views, & a wealth of upgrades. It's not just a home; it's a retreat where luxury and comfort harmonize to create a truly exceptional living experience. **** EXTRAS **** Interior Features: Auto Garage Door Remote(s), Carpet Free, Party Room (id:51158)
5001 Corporate Drive, Unit #703
Burlington, Ontario
This is the one you have been waiting for! Luxurious living in this stunning Penthouse corner unit. 2 Bedrm + Den/2 Bath that redefines the essence of home. On the 426 Ft Terrace, you are greeted by breathtaking views of the lake & treelined surroundings. This home includes a masterpiece of design 9 x 7 Den feat. built in cabinetry & desk, offering a versatile space for work. 2 parking spots in the secure underground garage. This home has been meticulously crafted w. a plethora of upgrades, ensuring a lifestyle of sophistication & comfort. The 10' ceilings create an air of grandeur, while the floor-to-ceiling windows invite an abundance of natural light & further enhance the picturesque views. The 2nd bedrm is a versatile retreat, complete with Murphy bed, cabinets, & desk, ensuring it can adapt to your needs. The custom luxury Hunter Douglas blinds offer both privacy & elegance. The Living room is sun drenched with a stone wall fireplace & mantle, creating a cozy & inviting atmosphere. The spacious kitchen is a chef's dream, feat. a breakfast bar island and granite countertops, making it the heart of the home. The bathrooms, a haven of relaxation with upgraded fixtures, jacuzzi tub & glass walk-in shower, providing a spa-like experience. The entire space has been professionally painted. With impeccable design, unparalleled views, & a wealth of upgrades. It's not just a home; it's a retreat where luxury and comfort harmonize to create a truly exceptional living experience. (id:51158)
1284 Guelph Line, Unit #419
Burlington, Ontario
Welcome to Unit #419 at the Mod'rn Condominium, complete with one privately owned parking space, locker and in-suite laundry. Don't miss the shared roof-top patio with picturesque views, casual seating with outdoor fireplaces, outdoor dining and bbq, as well as the party room for hosting larger gatherings! Located in the heart of Burlington's Mountainside neighbourhood, this top-level, corner unit offers loads of natural light and treetop views. This boutique-like, clean and contemporary building welcomes you with a modern foyer, elevator and underground parking for owner and visitors, while located conveniently near walking trails, amenities, GO, QEW, 407 and 403 Highway for commuters. Tucked away at the end of the hallway, Unit #419 offers seclusion and privacy. A practical layout awaits with open sight-lines across all main living spaces. Enjoy the modern kitchen complete with eat-in breakfast island, prep space and stainless steel appliances. Need a breath of fresh air? Step outside on your own private balcony for morning coffee. An open media space lends well to work-from-home office nook, yoga mat/exercise zone or extended dining area. With a 4 piece bath and separate bedroom with floor-to-ceiling windows and closet, this airy unit feels expansive, while offering low maintenance living. Just turn the key and go! Centrally located in North Burlington, you won't want to miss this unit, tucked away on the top level of this meticulously cared for building! RSA. (id:51158)
#101 -340 Plains Rd E
Burlington, Ontario
Trendy Affinity Condos built by Rosehaven, located just over 1km to GO station is sure to impress! This stunning **1+1 DEN* *ground floor suite is filled with sunshine flowing in from floor-to-ceiling windows! You won't know you're in a condo with your yard like 215 sq ft corner patio with access from living room & primary bedroom! The modern kitchen features a large centre island with breakfast bar, quartz countertops & 3 stainless steel full sized appliances. Perfectly sized living room with custom blinds, lighting & exterior door leading to the patio for easy transition from indoor/outdoor living. The primary bedroom offers a double closet & sliding glass door to the patio. The 4 piece bath is complete with a spa-like vibe. Enjoy the den as an office or cozy reading space. Building amenities include: gym (just steps away), party room, roof top, electric charging station, bike storage, one underground owned parking space, and locker conveniently located on the same level as the unit. **** EXTRAS **** Additional amenities @ 320 Plains Rd E include gym & party room with pool table (access included for residents of 340 Plains Rd E). Pump Rental @ $64.25/month. Fantastic location w easy highway access & less than a 10 min walk to 3 parks! (id:51158)
340 Plains Road E Unit# 101
Burlington, Ontario
Trendy Affinity mid rise Condos built by Rosehaven, located just over 1km to GO station is sure to impress! This stunning ****1+1 DEN *****ground floor suite is filled with sunshine flowing in from the floor-to-ceiling windows! You won’t know you are in a condo with your “yard like” 215 sq ft corner patio with access from the living room and primary bedroom! The modern kitchen features a large centre island with breakfast bar, quartz countertops and 3 stainless steel full sized appliances. Perfectly sized living room with custom blinds, lighting and exterior door leading to the patio for easy transition from indoor/outdoor living. The primary bedroom offers a double closet and sliding glass door to the patio. The 4 piece bath is complete with a spa-like vibe. Enjoy the den as an office or cozy reading space. Building amenities include: gym (just steps away), party room, roof top, electric charging station, bike storage, one underground owned parking space, and locker conveniently located on the same level as the unit. Additional amenities located in 320 Plains Rd E include gym and party room with pool table (access included for residents of 340 Plains Rd E). Fantastic location with easy highway access and less than a 10 minute walk to 3 parks! (id:51158)
6416 Chelsea Road
Burlington, Ontario
Exquisite Jay Robinson built 4+1 bedrm Bungalow on 2.11 acres of meticulously landscaped grounds in prestigious Kilbride! Main level is approx. 3,836 sq.ft. Grand foyer, private office w/wood paneling. Formal living & dining w/extended height ceilings, pot lights & hardwoods. The HEART of the home revolves around the spacious open concept Kitchen-Family room, ideal for family gatherings & entertaining. Chef's dream Kit, Sub Zero fridge, WOLF range & island w/built-in butcher block. Step out to the al fresco dining space overlooking the pool! Renovated family room boasts a feature wall with custom built-ins and a beautiful newer gas fireplace w/stone face and wood beam. Gorgeous principal suite offers his & hers closets with organizers, a renovated ensuite with heated floors, double vanities, a soaker tub, and an oversized shower with steam functionality and an octagonal-shaped sunroom/workout space with retractable windows facing the pool. 3 additional bedrooms, a Jack & Jill bathroom, and a guest bathroom accessible from the pool & cabana area provide ample space for family or guests. The lower level offers a spacious rec. room, wet bar, a 5th bedrm or hobby room, a 3-pce bathrm & sauna. Meticulously landscaped private lot w/lots of stone work, mature trees, inground pool and fully equipped cabana for ultimate entertaining space. Oversized detached 3-car garage (approx.1702 sq. ft). This home truly is a unique full package in an incredible location! (id:51158)
2093 Fairview Street, Unit #1704
Burlington, Ontario
2 bedroom unit in Paradigm East Tower. 837 sqft corner unit. Master bedroom with 3 peice ensuite & walk in closet.Large balcony off of the living room. Unobstructed South East views and the Burlington Bay. 24 hour security, indoor pool, panoramic roof top sky lounge with multiple party rooms. Centrally located in Midtown Burlington. Steps to the Burlington GO & major highways, shopping, restaurants. Walking distance to Downtown. Includes 1 parking spot & 1 storage locker. (id:51158)
#507 -320 Plains Rd E
Burlington, Ontario
Elegant 1 bed + den, 1 bath condo with upgrades throughout, featuring quartz countertops and an extended island/breakfast bar. Enjoy the tranquility of a quiet private balcony, this unit also includes in-suite laundry and added convenience with one underground parking spot and locker on the same level as the unit. Building amenities boast a yoga studio, gym, rooftop lounge with BBQ's and games room with a pool table. Experience comfort and luxury seamlessly blended in this prime living space close to grocery stores, coffee shops, restaurants and easy access to highway 403, QEW and 407. (id:51158)
Local Real Estate Expert Working for You
Whether you are a first time home buyer, a seasoned real estate investor, or are looking to upsize or downsize, you can trust me to deliver results quickly and professionally. Looking for a house for sale in Georgetown, Find the perfect house with Rockwood MLS Listings, and Guelph. If you’re looking for a Realtor in Milton, I’m here to help you find a perfect home.
Tony Sousa
Georgetown, Rockwood, Gueph Realtor
I help you find you find the perfect listings in GTA whether you are looking for a New Condo or Existing Condominium Apartment or New Construction Presale Condo, detached house, townhouse or Penthouse.
A large portion of our client base is located outside Canada. Rest assured we have all the tools and resources to help you with a hassle-free real estate transaction wherever in the world you may be located.
Serving Georgetown, Rockwood, Toronto, Mississauga, Guelph, Oakville, Burlington & the GTA
Why Choose Tony Sousa as your REALTOR®?
Personal Service, You deal with me and only me. I'm your single point of Contact. Direct contact, no middle man. You have my direct phone number, no running around to reach me.
Guaranteed Fast Sales, with my Marketing techniques. Your house will sell quickly and for highest possible price
Intensive Marketing with Google, Facebook, Instagram, YouTube, TikTok and more

