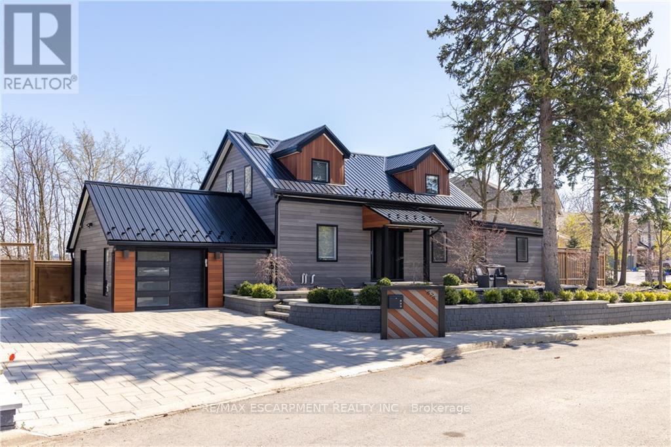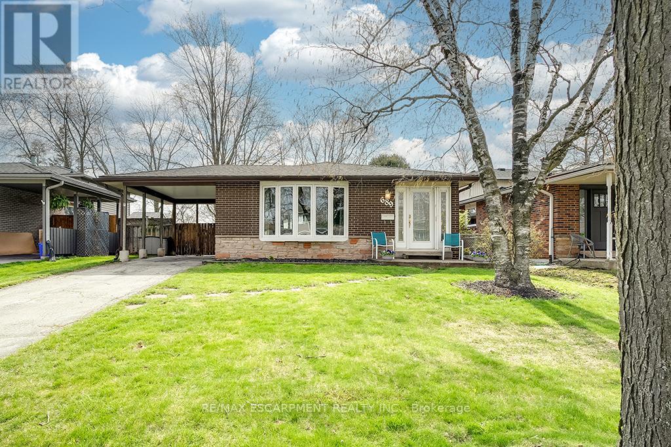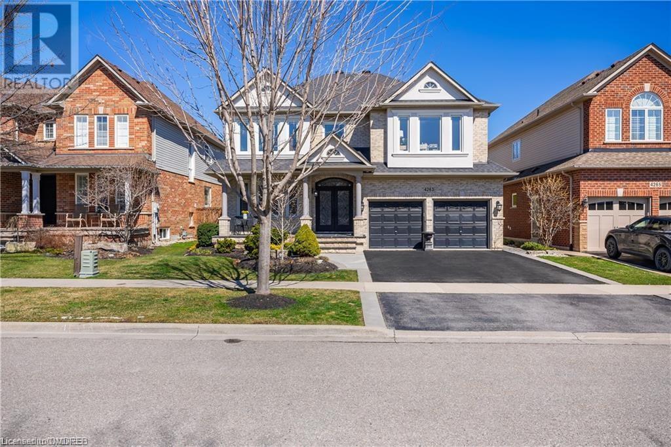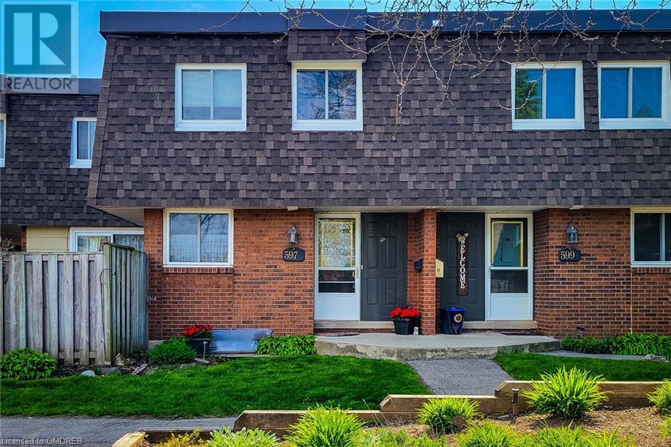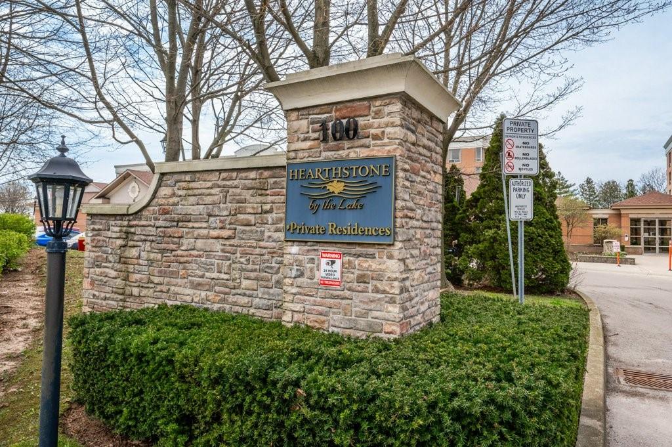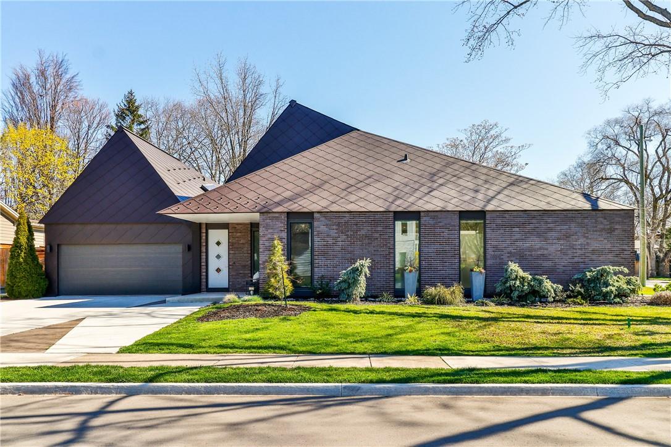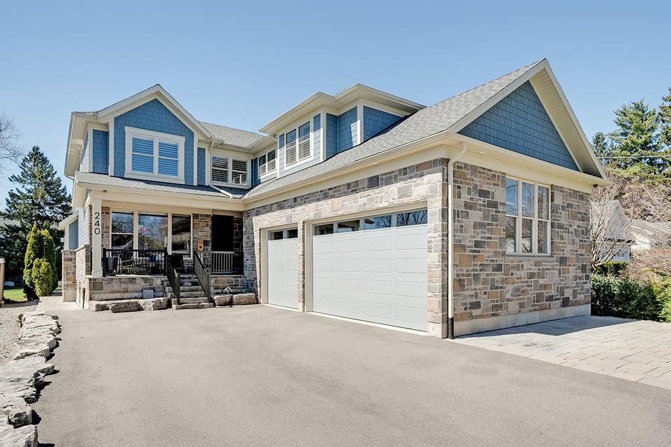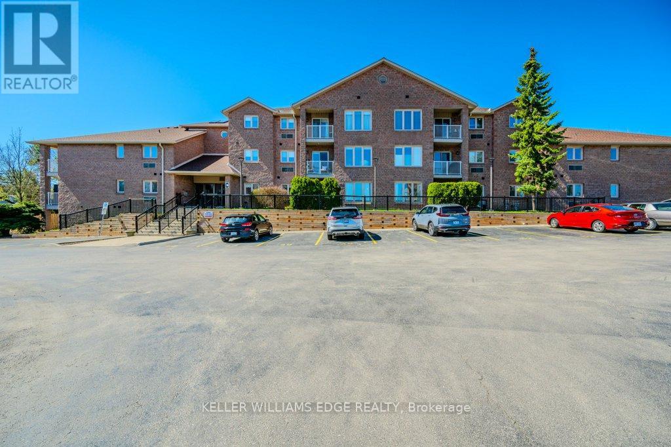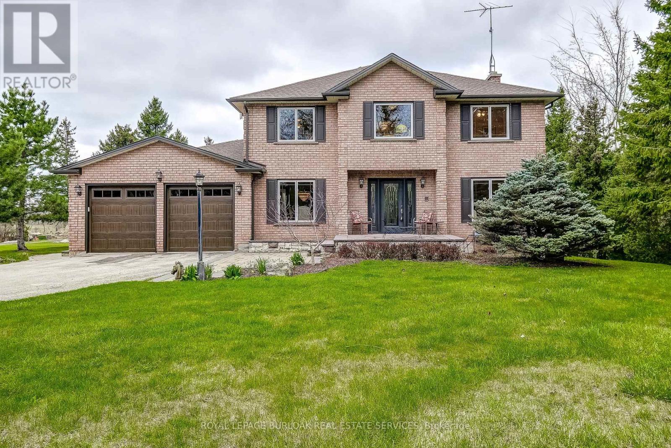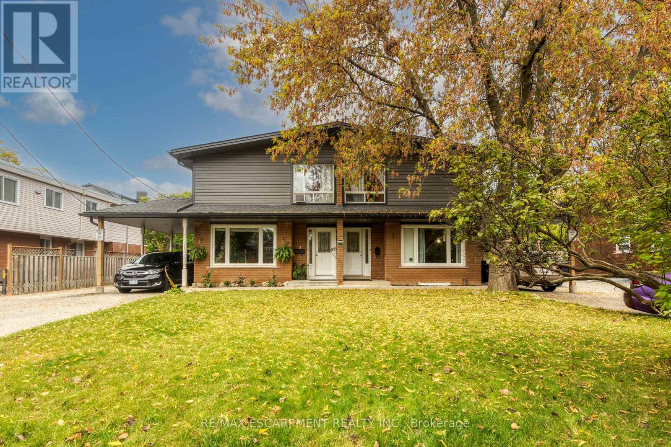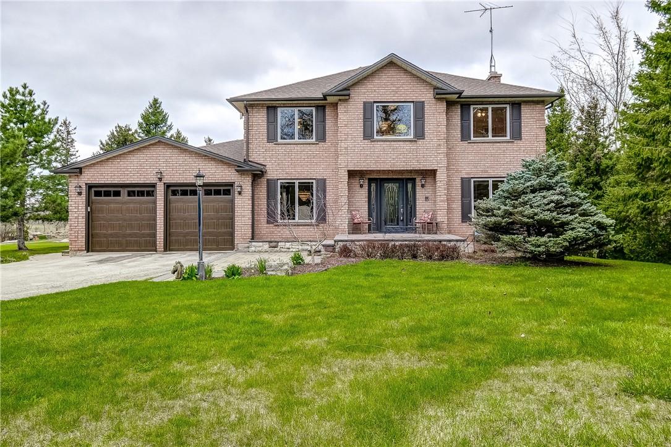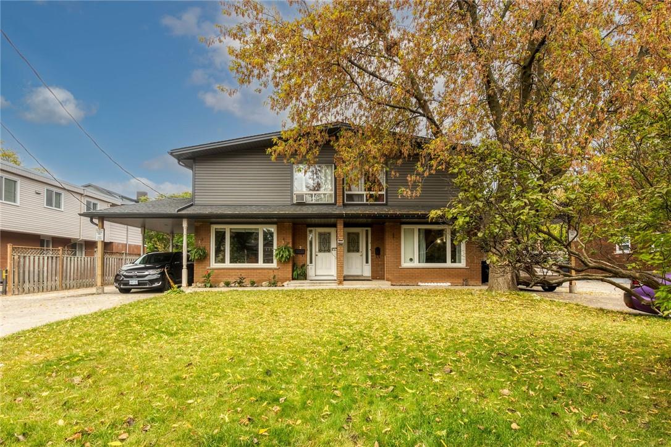Free List of Burlington Price Reduced Homes For Sale
List includes homes not readily available online like for sale by owners, bank owned homes, distress sales, etc. Send a direct message for free instant list.
NO cost and NO obligation to buy a home. This is a free service. Any home purchased comes with a 100% Buyer Satisfaction Guarantee, Love the home you buy, or we’ll buy it back with our Guaranteed Sale Program
LOADING
676 Bayshore Boulevard
Burlington, Ontario
Welcome to this beautiful home by Burlington Bay! Tucked away on a quiet cul-de-sac, in the Aldershot area of Burlington, this recently renovated (2019) home has so much to offer. An open concept main floor with separate living & dining area plus bonus office offer views to the bay. With wall-to-wall windows, there is an abundance of natural light. The flexible layout features 3 bdrms upstairs and 1 on the main level. Upstairs, the primary bedroom includes a spa-like ensuite with soaker tub & skylights. The lower level, with walk-out to backyard, includes a 2nd kitchen, living area, bathroom and 5th bdrm; great for in-laws/nanny. An oasis retreat awaits in the fully landscaped backyard; relax by the beautiful in-ground concrete pool. This property includes a 1/75th share ownership in Brighton Beach, a 5.5 acres conservation area & you can walk from your home to the beach! Close to shopping, schools, and hwys/Aldershot GO, this exceptional property is not to be missed! (id:51158)
689 Ardleigh Crescent
Burlington, Ontario
Beautiful bungalow on a private 45-foot x 170-foot lot in southeast Burlington! This 3+1 bedroom home boasts 1.5 baths and is over 1200 square feet plus a finished lower level and heated in-ground pool! Lovingly maintained by the same owners for over 40 years! The main floor has an open concept living area featuring a spacious living room/dining room combination with hardwood flooring. The kitchen features a functional layout and offers airy white cabinetry, granite counters, a centre island and plenty of natural light. There are 3 bedrooms and an updated 3-piece bathroom. The lower level features a large family room with a gas fireplace, 4th bedroom, office / den, 2-piece bath, laundry and plenty of storage space! The exterior of the home features a 2-car driveway with a carport, and a private rear yard with a beautiful heated saltwater pool! This home is situated on a quiet street within a fantastic neighbourhood. Conveniently located close to all amenities and major highways and walking distance to schools and parks! (id:51158)
4263 Clubview Drive
Burlington, Ontario
Discover your dream home at 4263 Clubview Drive nestled in the sought after Millcroft Community. Offering over 4600sqft of finished living space on all 3 levels, this home is an entertainers paradise. Curb appeal galore, from the cozy front porch, patterned concrete walkway & patios, professionally landscaped gardens tothe gorgeous backyard with a heated in ground saltwater pool, waterfall & lounging areas. Lovingly upgraded and maintained by the current owners both inside and out. Enjoy the white chefs kitchen with stainless steel appliances and huge black granite island open to the family room with gas fireplace and built ins, main floor laundry room with garage access, custom front entrance doors, newer high quality laminate flooring throughout, impressive spiral staircase with wrought iron pickets and soaring vaulted ceiling in the dining room. Other features include primary retreat with oversized walk in closet, spacious and bright bedrooms, finished basement with rec room, gym and powder room, newer windows and roof with 40 year shingles. Enjoy proximity to Golfing, schools, parks, shopping and highway access. Don’t miss the chance to make this stunning property your forever home! (id:51158)
597 Timber Lane
Burlington, Ontario
Rare opportunity to own a 4+1 bedroom condo townhouse in the gorgeous and highly desirable Pinedale neighbourhood! Boasting 2,188 sq ft of living space with 1550 sq ft on the main and second floor, this incredibly spacious and beautiful home must be seen. The airy, bright kitchen boasts new countertops, freshly painted cabinets, new lighting, brand-new refrigerator and dishwasher (2024), and a newer range hood (2022). The second level features 4 full bedrooms and a main washroom with plenty of separation between rooms, making it easy for every member of the family to enjoy their own space. You will find a refreshed and updated powder room on the main floor, and lovely updated new flooring, new vanity, and updated lighting in the main bathroom on the second level (2022). Brand new vinyl flooring (2024) welcomes you in the finished basement featuring a 5th bedroom for family members to stay, along with a cozy family room for relaxing. It is evident from the moment you walk into the home that this beautiful town has been well loved and tended over the years. Steps away from Appleby Village with Fortinos and all your shopping, a short few minutes to the 403 and Go Train, and close to several parks and schools in a family-friendly neighbourhood, this is a lovely, quiet location in the heart of Burlington. Hurry in to view, this one will not last! (id:51158)
100 Burloak Drive, Unit #2505
Burlington, Ontario
Welcome to "Hearthstone by the Lake" Retirement Community. Live as independently as you wish or make use of the number of available amenities. This unit offers 9' ceilings, large windows, a full kitchen, a separate dining room, a spacious living room with a walk-out to the treed balcony with North/West exposure, a good-sized bedroom with a walk-in closet, and convenient in-suite laundry. Plus, there is one underground parking space and a locker. Hearthstone Club Fee includes 1-hour of monthly housekeeping, a $250 (incls tax) meal/dining credit, shuttle service, an on-site handyman, an emergency call system, 24-hour emergency nursing, a wellness centre, a concierge, an exercise room, an indoor pool, a library, a dining lounge, and games room -both with fireplaces. Also, enjoy the lovely landscaped grounds and courtyard with outdoor patio areas and a gazebo. All this and just steps to the Lake! (id:51158)
1427 Birch Avenue
Burlington, Ontario
Step into this architectural masterpiece where every detail has been meticulously crafted to create a harmonious blend of luxury & functionality in this stunning 3 Bed, 5 Bath home. Upon entering, you are greeted by the stunning 360-degree centre courtyard with glass roof, a focal point that seamlessly integrates indoor & outdoor living. Wall-to-wall glass doors effortlessly open to an inviting seating area, featuring a fire pit, flagstone paving & a custom built BBQ station. Just steps away awaits your very own gourmet kitchen, boasting custom cabinetry, top-of-the-line appliances, a walk-in pantry & a breakfast bar. Your indoor lap pool is surrounded by marble inspired feature walls, & vaulted ceilings. A sitting area, dedicated pool laundry & powder room complete the space. Retreat to the main floor primary suite, where you will find floor-to-ceiling custom storage solutions, a dressing room, & a spa-inspired ensuite. Upstairs, lofted spaces provide endless possibilities; 2 additional bedrooms, 2 bathrooms, a home office, and family room await. The downstairs offers 8'10" ceilings, heated floors, an oversized recreation room, second laundry, cold room, & another full bathroom. Rare double car garage. Located in an exclusive neighbourhood in the heart of Downtown Burlington, steps away from shops, restaurants & the picturesque shores of Lake Ontario. Immerse yourself in the essence of downtown living and indulge in the unparalleled luxury offered by this exceptional home. (id:51158)
240 Pine Cove Road
Burlington, Ontario
Custom built in 2021 approximately 3100 sq ft plus fully finished lower level. Located in prestigious Roseland with 4 spacious bedrooms, 4.5 baths, 3.5 car garage with 13‘ceilings, ideal for lift. Nestled on a 204’deep setting, ideal for a pool. Designed with a blend of traditional & contemporary quality finishes with rift plank white oak hardwood, plaster crown moulding, coffered ceilings, pot lighting, soapstone/quartz counters, heated floors & extra wide floor to ceiling sliding patio doors/windows & built in speakers. Open concept family room with gas fireplace overlooks the expansive white kitchen with large 11’x 6’ centre island breakfast bar, soapstone counters & chevron backsplash. A 30’x 36’ maintenance free deck with partial covering, skylights, ceiling fans & gas lines. Convenient Mud room entry from the epoxy floor 3.5 car garage. Upper level with 4 bedrooms & 3 bathrooms. The primary suite is a sanctuary with electric fireplace, solar blackout blinds & luxurious spa 5 piece ensuite with oversize glass shower, freestanding tub & heated floor. Fully finished basement with large egress windows & lots of natural light, games/rec room with fireplace, den & rough in for kitchen + 3 pc bath. Ideal in-law potential with separate entrance leads directly to garage. Extra foam insulation in basement, garage floors & walls. If you are looking for a custom quality built family home close to lake, schools & park make your appointment today to view your dream home! (id:51158)
57 - 3050 Pinemeadow Drive
Burlington, Ontario
Youll be blown away by the space in this move-in ready condo! The living room large windows making it bright and welcoming. It boasts a walk-out to the balcony, perfect for enjoying your morning coffee or barbecuing your favourite meal. Enjoy numerous cupboards and counter space in the kitchen that opens to the living room and dining area. The master bedroom offers the convenience of a four-piece ensuite, walk-in closet, and patio doors leading to the balcony. There is a second good-sized bedroom and an additional 3-pc. Bathroom. Need a home office? There's plenty of room for that too! The ensuite laundry room provides ample storage for cleaning supplies and tools. Located in a prime area, you'll enjoy the convenience of being within walking distance to stores, parks, and transportation routes. Included with the condo is one parking space, with the option to rent additional parking ($30/mo.) or a storage unit ($15/mo.) as available. Don't miss the opportunity to call this condo your new home! (id:51158)
4366 Guelph Line
Burlington, Ontario
Welcome to 4366 Guelph Line one of the most unique and private properties youll ever find in North Burlington. Sitting on 1.9 acres, this hidden gem is a 2582 sq. ft. solid, custom built 2 storey home with 4 spacious bedrooms and 2.5 bathrooms. In addition, there is also a fully finished lower level, upgraded flooring adding approximately another 1000 sq ft of total living space.Upon entering the foyer, you will notice the warm and tasteful oak flooring, doors and trim throughout the main floor. The spacious formal living room and separate dining room await family gatherings. The large eat in kitchen features an island with seating for four, and oak cabinetry and loads of counter space. The adjoining family room with a wood burning fireplace is large enough for the entire family to look out to a wonderful view of the deep property. Upstairs the primary bedroom boasts a 4-piece ensuite with a bidet and walk-in closet and 3 other generous sized bedrooms. The finished basement features another space for the kids to gather. Includes a home office and a craft/sewing room which can easily become a 5th bedroom. Worth mentioning are high end Magic Windows throughout the entire Home ! With access to the renowned Bruce Trail, Mt. Nemo Conservation area outdoor enthusiasts will find plenty to explore. Located within close proximity to major highways, shopping, top-rated schools, this property offers the perfect balance of tranquility and accessibility to city life.This property also features an outer building perfect for storing vehicles or for use as a workshop for that project minded person. It would also be ideal for a home-based landscaper or small construction company. Dont miss out on a great opportunity!! (id:51158)
2060 Prospect Street
Burlington, Ontario
Turnkey 4-Plex in Burlington Core. Welcome to this exceptional opportunity - a rarely offered 4-plex in the heart of Burlington, situated on an expansive 82 ft wide by 160 ft deep lot. This property is a true gem with each of the four townhouse units offering spacious living, comfort, and convenience. Each townhouse offers a generously sized living room, an eat-in kitchen, a dining area, main floor 2 pc bath; Upstairs, you'll find three generous bedrooms and a 4-piece bathroom, the full basement offers an extra Rec Rm, laundry room and ample storage space! Town 1: 3 beds, 1.5 baths, 1218 sq ft, plus a 512 sq ft basement. Town 2: 3 beds, 1.5 baths, 1218 sq ft, plus a 512 sq ft basement. Town 3: 3 beds, 1.5 baths, 1104 sq ft, plus a 447 sq ft basement. Town 4: 3 beds, 1.5 baths, 1104 sq ft, plus a 447 sq ft basement. (id:51158)
4366 Guelph Line
Burlington, Ontario
Sitting on 1.9 acres, this hidden gem is a 2582 sq. ft. solid, custom built 2 storey home with 4 spacious bedrooms & 2.5 bathrooms with a fully finished lower level adding approx. another 1000 sq ft of total living space. Upon entering the foyer, you will notice the warm and tasteful oak flooring, doors and trim throughout the main floor. The spacious formal living room and separate dining room await family gatherings. Large eat in kitchen features an island with seating for four, and oak cabinetry and loads of counter space. Adjoining family room with a wood fireplace is large enough for the entire family to look out to a wonderful view of the deep property. Primary bedroom upstairs boasts a 4-piece ensuite with a bidet, walk-in closet and 3 other generous sized bedrooms. Finished basement features another space for the kids to gather and includes a home office and a craft/sewing room which can easily become a 5th bedroom. Worth mentioning are high end Magic Windows throughout the entire Home. With access to the renowned Bruce Trail, Mt. Nemo Conservation area outdoor enthusiasts will find plenty to explore. Located within close proximity to major highways, shopping, top-rated schools, this property offers the perfect balance of tranquility & accessibility to city life. This property also features an outer building perfect for storing vehicles or for use as a workshop for that project minded person or ideal for a home-based landscaper or small construction company. (id:51158)
2060 Prospect Street
Burlington, Ontario
Turnkey 4-Plex in Burlington Core. Welcome to this exceptional opportunity - a rarely offered 4-plex in the heart of Burlington, situated on an expansive 82 ft wide by 160 ft deep lot. This property is a true gem with each of the four townhouse units offering spacious living, comfort, and convenience. Each townhouse offers a generously sized living room, an eat-in kitchen, a dining area, main floor 2 pc bath; Upstairs, you'll find three generous bedrooms and a 4-piece bathroom, the full basement offers an extra Rec Rm, laundry room and ample storage space! The front two units come with carports, while the rear two units enjoy spacious and private backyards, all units are individually metered. Town 1: 3 beds, 1.5 baths, 1218 sq ft, plus a 512 sq ft basement. Town 2: 3 beds, 1.5 baths, 1218 sq ft, plus a 512 sq ft basement. Town 3: 3 beds, 1.5 baths, 1104 sq ft, plus a 447 sq ft basement. Town 4: 3 beds, 1.5 baths, 1104 sq ft, plus a 447 sq ft basement. Incredible location, with access to the transit line, walkability to downtown Burlington, and quick connections to the GO station, major highways, shopping centers, and the picturesque Lake Ontario. Parking for up to 12 vehicles, your tenants will appreciate the convenience. This 4-plex is more than a mere investment; it's a chance to own part of a thriving community while offering tenants a top-tier living experience Call today to make it yours!!! (id:51158)
Local Real Estate Expert Working for You
Whether you are a first time home buyer, a seasoned real estate investor, or are looking to upsize or downsize, you can trust me to deliver results quickly and professionally. Looking for a house for sale in Georgetown, Find the perfect house with Rockwood MLS Listings, and Guelph. If you’re looking for a Realtor in Milton, I’m here to help you find a perfect home.
Tony Sousa
Georgetown, Rockwood, Gueph Realtor
I help you find you find the perfect listings in GTA whether you are looking for a New Condo or Existing Condominium Apartment or New Construction Presale Condo, detached house, townhouse or Penthouse.
A large portion of our client base is located outside Canada. Rest assured we have all the tools and resources to help you with a hassle-free real estate transaction wherever in the world you may be located.
Serving Georgetown, Rockwood, Toronto, Mississauga, Guelph, Oakville, Burlington & the GTA
Why Choose Tony Sousa as your REALTOR®?
Personal Service, You deal with me and only me. I'm your single point of Contact. Direct contact, no middle man. You have my direct phone number, no running around to reach me.
Guaranteed Fast Sales, with my Marketing techniques. Your house will sell quickly and for highest possible price
Intensive Marketing with Google, Facebook, Instagram, YouTube, TikTok and more

