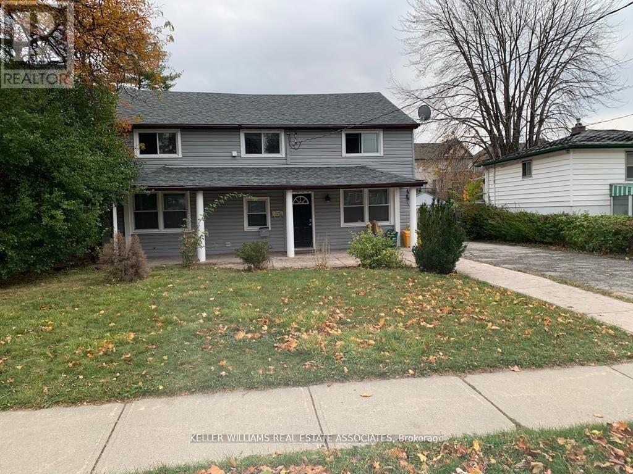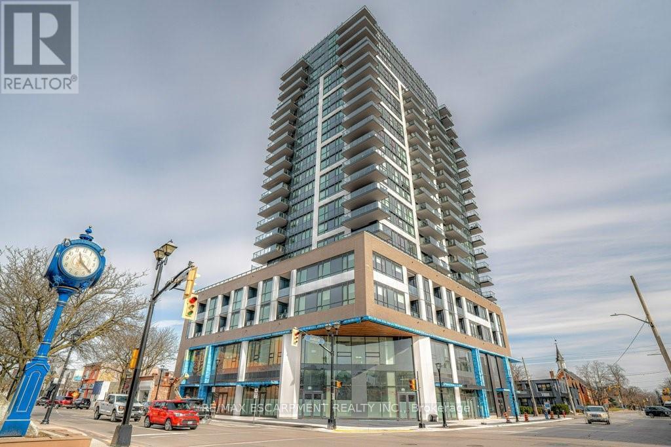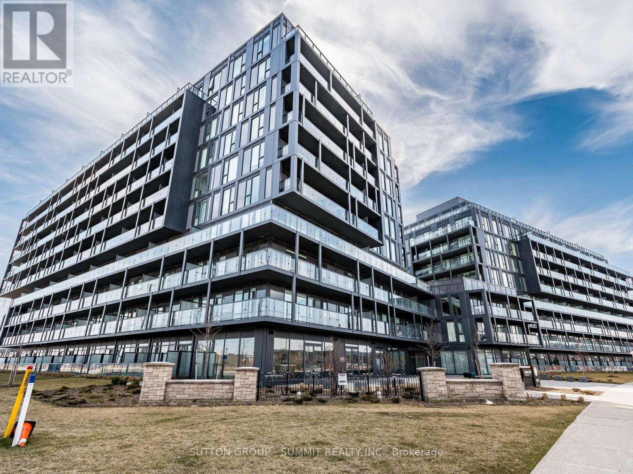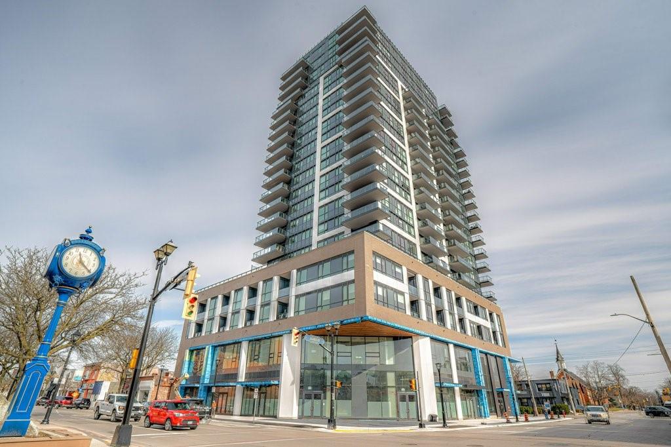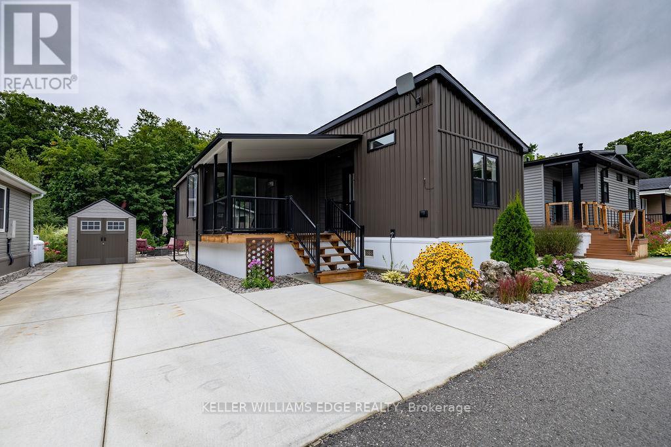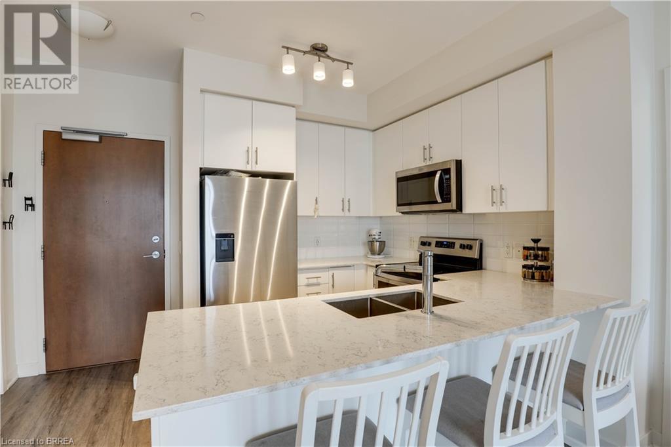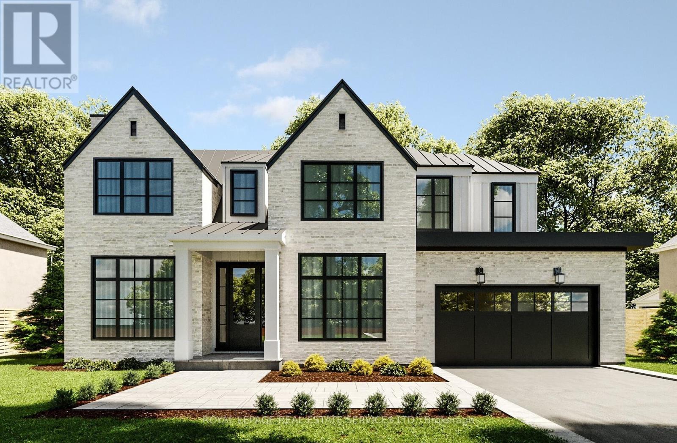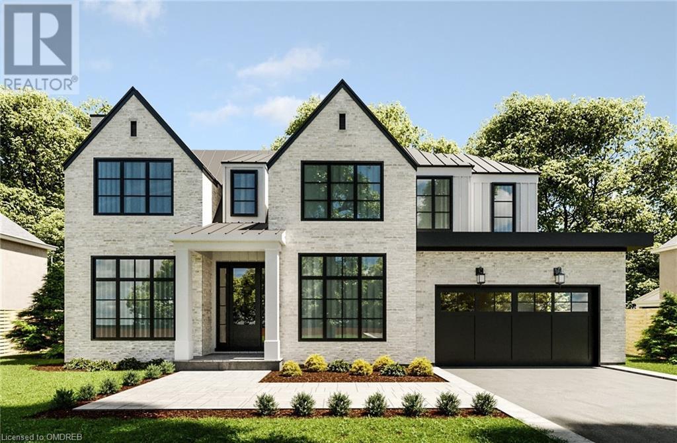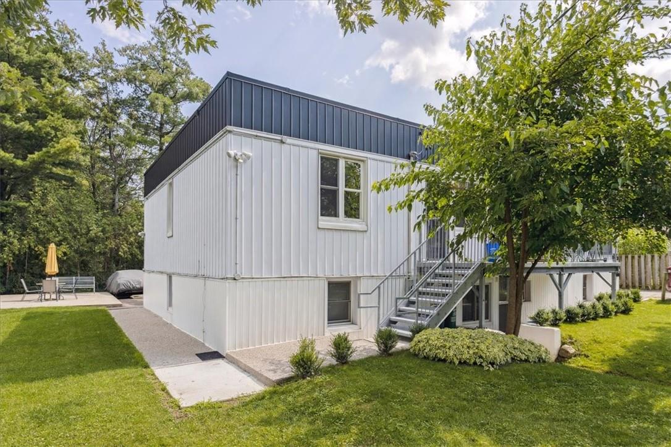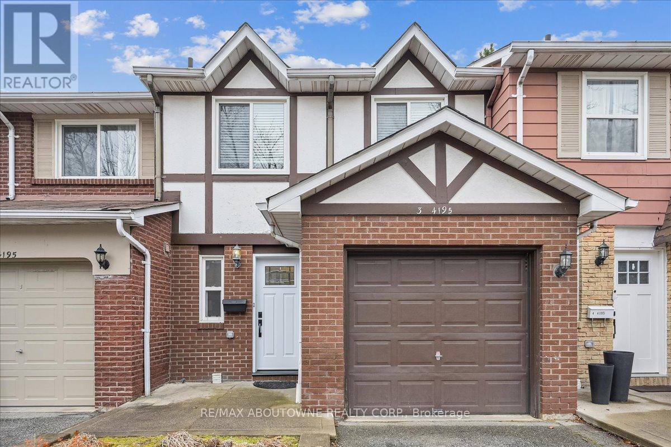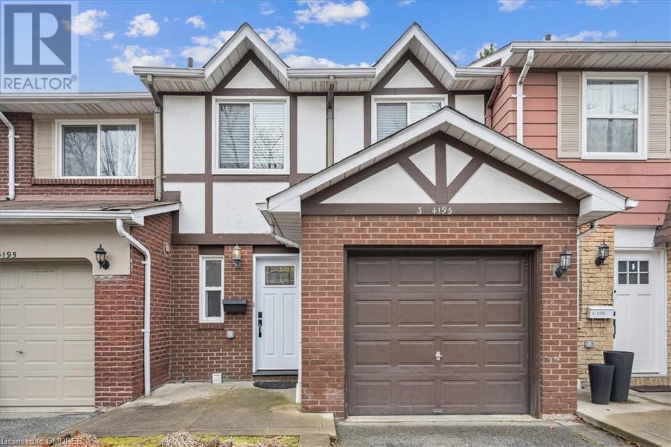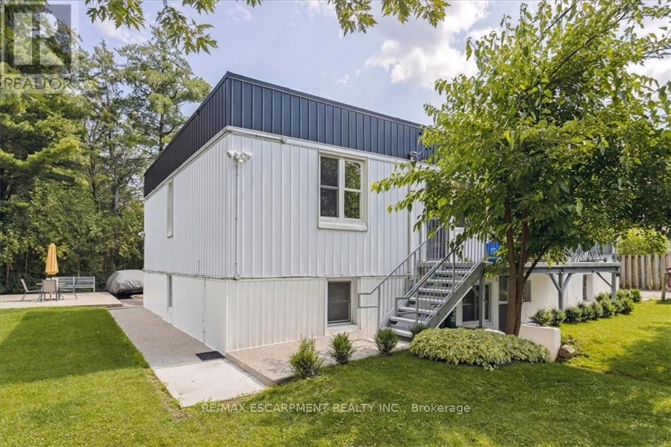Free List of Burlington Price Reduced Homes For Sale
List includes homes not readily available online like for sale by owners, bank owned homes, distress sales, etc. Send a direct message for free instant list.
NO cost and NO obligation to buy a home. This is a free service. Any home purchased comes with a 100% Buyer Satisfaction Guarantee, Love the home you buy, or we’ll buy it back with our Guaranteed Sale Program
LOADING
1396 Leighland Road
Burlington, Ontario
Great investment opportunity on a large 56 x 176 ft lot. Mainfloor has 3 bedrooms, 4 piece bathroom, super spacious eat-in kitchen, and living room with beautiful hardwoods. Upper level has 3 bedrooms, 4 piece update bathroom, living/dining room. Parking for 8+, and additional detached garage with rental potential. Both units include Fridge, Stove, Dishwasher and their own Washer and Dryer. Walkup basement currently used for storage. Opportunity awaits! **** EXTRAS **** Currently Tenant Occupied as Two Independent Units. Upstairs rent Currently 2650 Plus Hydro and Mainfloor Rent is 2665 Plus Hydro. (id:51158)
601 - 2007 James Street
Burlington, Ontario
Stunning New Luxury 1+1 Bed, 2 Bath Condo in the heart of Downtown Burlington, only steps to the Lake. This 815 sq. ft. 'Sophia' model is loaded with upgrades including designer LVP wide plank wood floors, gorgeous Kitchen w/euro style 2 tone cab. w/extended uppers, under cab. lighting, brass hardware, quartz counters, luxe porcelain backsplash, Pantry & brand new S/S appl. Private Primary retreat with Luxe Ensuite w/glass w-i Shower & large His & Hers Closets. Large in-suite Laundry Room w/new W. & D. 2nd Bedroom/Den/Office with Floor to Ceiling Windows, Custom Loft Door for privacy & luxe 4 pc Bath. Spacious Living Room with Northern exposure & w-o to oversized 20' x 8' balcony with spectacular Sunset & Escarpment views; & Gas BBQ h-u for easy entertaining. 1 u.g. Parking Spot & 1 Locker; both close to elevators. Elevated new Tech in the 'Gallery Condos & Lofts' w/energy & noise efficient windows & sliders & ind. controlled fan coil system for efficient heating & cooling. 14,000 sq.ft. of Sensational building amenities include an indoor lap pool, yoga studios (indoor and outdoor), Roof Top Terrace with breathtaking Lake views, Fireplace, BBQ's & Lounge areas, Party Room, Games Room, Fitness centre, Guest Suite, Pet Wash station & 24 hour Concierge. Situated just steps from restaurants, the Lake, Transit, unique shops, Boutiques, Patio Dining, Theatre, Waterfront Park & more! Just move-in & start enjoying a carefree Downtown Lifestyle at this Stylish new address! **** EXTRAS **** Indoor lap pool, yoga studios (indoor & outdoor), Roof Top Terrace w/breathtaking Lake views, Fireplace, BBQ's & Lounges, Party & Games Room, Gym, Guest Suite, Pet Wash & 24 hour Concierge. Just move-in & enjoy a Stylish Downtown Lifestyle! (id:51158)
B1015 - 3200 Dakota Common
Burlington, Ontario
Fabulous 1 Bed, 1 Bath in Valera Condos. Open Concept and spacious layout equipped with stainless steel appliances, quartz counter and high end finishes. Upgraded kitchen & bathroom, modern wood floors throughout, ensuite laundry and bright\\airy balcony, With Escarpment, and water views . 1 Upgrade parking close to the elevator and 2 lockers beside each other, 24hr concierge, Sauna & Steam Room, Outdoor Rooftop Pool With Lounge & Bbq Area, Party Room With Outdoor Terrace, Pet Spa, Fitness Centre With Yoga Space. Great Location, accessible to highways, shop, restaurants and more Burligton, Won't last! (id:51158)
2007 James Street, Unit #601
Burlington, Ontario
Stunning New Luxury 1+1 Bed, 2 Bath Condo in the heart of Downtown Burlington, only steps to the Lake. This 815 sq. ft. 'Sophia' model is loaded with upgrades including designer LVP wide plank wood floors, gorgeous Kitchen w/euro style 2 tone cab. w/extended uppers, under cab. lighting, brass hardware, quartz counters, luxe porcelain backsplash, Pantry & brand new S/S appl. Private Primary retreat with Luxe Ensuite w/glass w-i Shower & large His & Hers Closets. Large in-suite Laundry Room w/new W. & D. 2nd Bedroom/Den/Office with Floor to Ceiling Windows, Custom Loft Door for privacy & luxe 4 pc Bath. Spacious Living Room with Northern exposure & w-o to oversized 20' x 8' balcony with spectacular Sunset & Escarpment views; & Gas BBQ h-u for easy entertaining. 1 u.g. Parking Spot & 1 Locker; both close to elevators. Elevated new Tech in the 'Gallery Condos & Lofts' w/energy & noise efficient windows & sliders & ind. controlled fan coil system for efficient heating & cooling. 14,000 sq.ft. of Sensational building amenities include an indoor lap pool, yoga studios (indoor and outdoor), Roof Top Terrace with breathtaking Lake views, Fireplace, BBQ's & Lounge areas, Party Room, Games Room, Fitness centre, Guest Suite, Pet Wash station & 24 hour Concierge. Situated just steps from restaurants, the Lake, Transit, unique shops, Boutiques, Patio Dining, Theatre, Waterfront Park & more! Just move-in & start enjoying a carefree Downtown Lifestyle at this Stylish new address! (id:51158)
9 Cedar - 4449 Milburough Line
Burlington, Ontario
Discover the perfect synergy between modern living and natural beauty in this 2-bedroom, 1-bathroom modular home. The home features two comfortable bedrooms, each offering a peaceful haven to rest and recharge. Large windows frame breathtaking views of the encompassing forest. The kitchen features modern appliances and ample storage, making meal preparation a breeze. The bathroom is elegantly appointed and offers a tranquil retreat for self-care. Picturesque forest backdrop, front covered porch, rear deck, interlock patio, and contemporary design, this home invites you to experience a lifestyle where the boundaries between indoor and outdoor living blur, allowing you to truly unwind and reconnect with the serenity of the natural world. (id:51158)
340 Plains Road E Unit# 512
Burlington, Ontario
Gorgeous 2 bed, 2 bath condo in the cozy community of Aldershot in the west end of Burlington. Beautiful open concept kitchen with stainless steel appliances, breakfast bar and quartz countertops. Living room features a walk out to the private balcony overlooking the courtyard and the horizon. The primary bedroom has a walk in closet and 3 pc ensuite bathroom. An additional spacious bedroom, 4 pc bathroom and in-suite laundry! The 9 ft ceilings and carpet free unit is a must see. There is one designated parking space underground, a storage unit plus an exclusive bicycle parking spot. Other amenities include a gym, yoga room, party & media rooms, roof top terrace with bbq's and full access to the sister building with all its common areas. Pet friendly parkette onsite. Don't miss this opportunity to enjoy hassle free living in this neighbourhood. Only a 20 mins walk to Lake Ontario, Close to parks, schools, transit, Aldershot GO Station, highways, shopping, Royal Botanical gardens and major highways for the commuters. Extra parking spaces available for purchase. (id:51158)
1041 Greenwood Drive
Burlington, Ontario
Custom home to be built! Here's your chance to bring to life the home you've always dreamed about! The spectacular 39' x 146' pie-shaped lot backs onto a forested greenspace and offers incredible privacy. A home is more than just a place to live. Its a sanctuary, a retreat, and a reflection of who you are. Imagine living in a home that was meticulously crafted and built specifically for you. Pine Glen Homes, a distinguished award-winning builder with a proven track record of over 400 successful projects, is committed to bringing your vision to life. They'll invest the time to understand your needs and preferences, working closely with you to ensure your new home aligns perfectly with your specifications. With customizable floor plans, your home with authentically reflect your lifestyle, character, and aspirations. Enjoy peace of mind with the inclusion of a Tarion Warranty. Nestled on the tranquil end of Greenwood Crescent and with no through traffic, this location offers serenity. **** EXTRAS **** Square footage can vary as house is not yet built - size can be made to fit in accordance with the zoning. Completely custom, Buyer has time to modify everything. Close to schools, golf, hospital, shopping, highways and the lake. (id:51158)
1041 Greenwood Drive
Burlington, Ontario
Custom home to be built! Here’s your chance to bring to life the home you’ve always dreamed about! The spectacular 39’ x 146’ pie-shaped lot backs onto a forested greenspace and offers incredible privacy. A home is more than just a place to live. It’s a sanctuary, a retreat, and a reflection of who you are. Imagine living in a home that was meticulously crafted and built specifically for you. Pine Glen Homes, a distinguished award-winning builder with a proven track record of over 400 successful projects, is committed to bringing your vision to life. They’ll invest the time to understand your needs and preferences, working closely with you to ensure your new home aligns perfectly with your specifications. With customizable floor plans, your home with authentically reflect your lifestyle, character, and aspirations. Enjoy peace of mind with the added inclusion of a Tarion Warranty. Nestled on the tranquil end of Greenwood Crescent and with no through traffic, this location offers serenity. Just a short walk to King’s Road Public School, and conveniently close to Burlington Golf & Country Club, Joseph Brant Hospital, Mapleview Shopping Centre, highways, and the lake. Situated in the sought-after Aldershot South community, you won’t want to miss this exceptional opportunity to personalize your dream residence from top to bottom! (id:51158)
2336 Mountainside Drive
Burlington, Ontario
Well maintained, purpose built triplex, thre x 2 bedroom units, fully tenanted! Close to highways, shopping, etc… Huge 100 x 100 foot lot. (id:51158)
3 - 4195 Longmoor Drive
Burlington, Ontario
Welcome to Kings Village, an inviting family home in Burlington's desirable south end. Ideal for first-time buyers or young families, this residence offers 1572 sq/ft with 3 bedrooms and 2 bathrooms. The main floor features a welcoming layout with a convenient 2pc bathroom, eat-in kitchen, spacious living and dining area, new flooring, and fresh paint. Step into the private backyard, fully fenced for privacy. Upstairs, find three generously-sized bedrooms with natural light and refinished hardwood floors, accompanied by an updated 4pc bathroom. The unfinished basement offers storage or potential for customization. Situated amidst a serene enclave of 52 homes, the community is between the Centennial Bikeway and Iroquois Park, with essential amenities within walking distance. Easy access to downtown, the lakefront, Go Train, and QEW make this townhouse a rare find. (id:51158)
4195 Longmoor Drive Unit# 3
Burlington, Ontario
Welcome to Kings Village, a delightful family abode ideally nestled in one of Burlington's sought-after south end neighborhoods. Tailored for first-time homebuyers or growing families, this residence offers 1572 sq/ft of living space, featuring three spacious bedrooms and two bathrooms. Enter the inviting main floor boasting an open layout, complete with a convenient 2pc bathroom, a cozy eat-in kitchen, a generous living room, and a dining area adorned with new flooring and fresh paint. Transition seamlessly from the living space to your own private backyard retreat, fully fenced for utmost privacy. Upstairs, three generously-sized bedrooms await, bathed in natural light accentuating the refinished hardwood floors, accompanied by an updated 4pc bathroom. The unfinished basement presents ample storage options or a blank canvas for your personalization. Nestled within a tranquil enclave of 52 residences, this community is ideally positioned between the scenic 7.3-kilometer Centennial Bikeway and the recently renovated Iroquois Park, enveloped by mature trees and expansive green spaces. Essential amenities including shopping, dining, schools, and transit are within walking distance, with easy access to downtown, the lakefront, Go Train, and QEW just minutes away. With Eastway Plaza also within walking distance, this spacious townhouse in South Burlington is a true gem. Contact me today to arrange a private viewing! (id:51158)
2336 Mountainside Drive
Burlington, Ontario
Very well maintained, purpose built tri-plex, three x 2 bedroom units, fully tenanted! Close to highways, shopping, etc Huge 100 x 100 foot lots in the heart of Burlingtons Mountainside. (id:51158)
Local Real Estate Expert Working for You
Whether you are a first time home buyer, a seasoned real estate investor, or are looking to upsize or downsize, you can trust me to deliver results quickly and professionally. Looking for a house for sale in Georgetown, Find the perfect house with Rockwood MLS Listings, and Guelph. If you’re looking for a Realtor in Milton, I’m here to help you find a perfect home.
Tony Sousa
Georgetown, Rockwood, Gueph Realtor
I help you find you find the perfect listings in GTA whether you are looking for a New Condo or Existing Condominium Apartment or New Construction Presale Condo, detached house, townhouse or Penthouse.
A large portion of our client base is located outside Canada. Rest assured we have all the tools and resources to help you with a hassle-free real estate transaction wherever in the world you may be located.
Serving Georgetown, Rockwood, Toronto, Mississauga, Guelph, Oakville, Burlington & the GTA
Why Choose Tony Sousa as your REALTOR®?
Personal Service, You deal with me and only me. I'm your single point of Contact. Direct contact, no middle man. You have my direct phone number, no running around to reach me.
Guaranteed Fast Sales, with my Marketing techniques. Your house will sell quickly and for highest possible price
Intensive Marketing with Google, Facebook, Instagram, YouTube, TikTok and more

