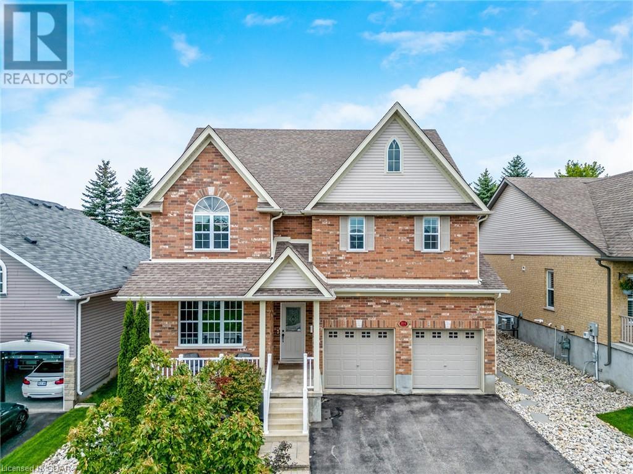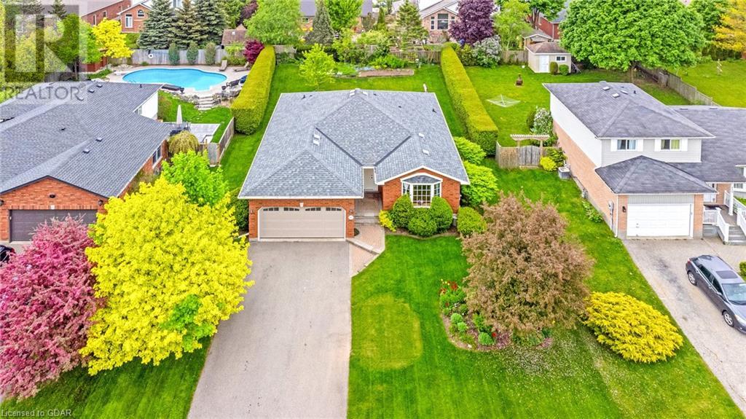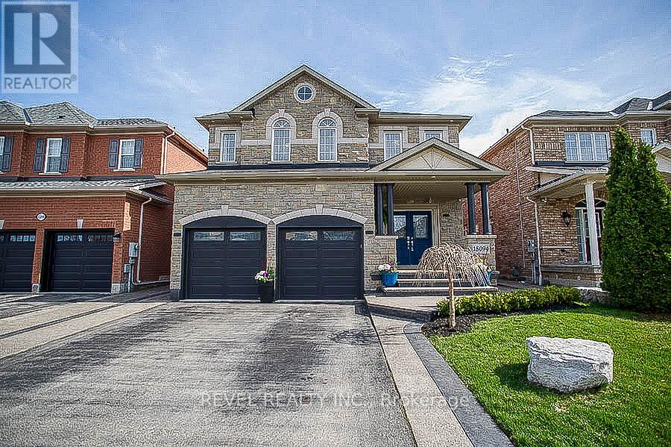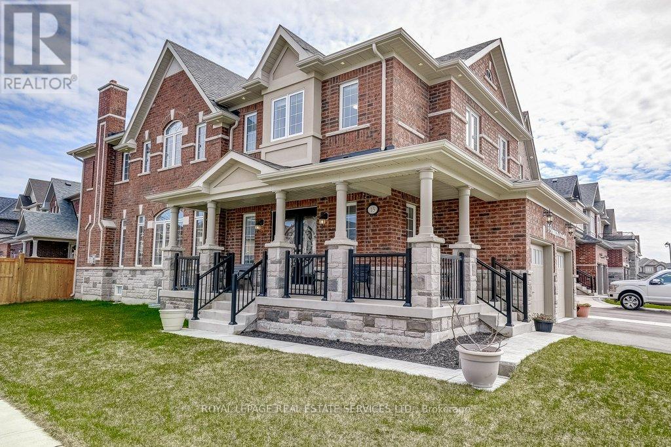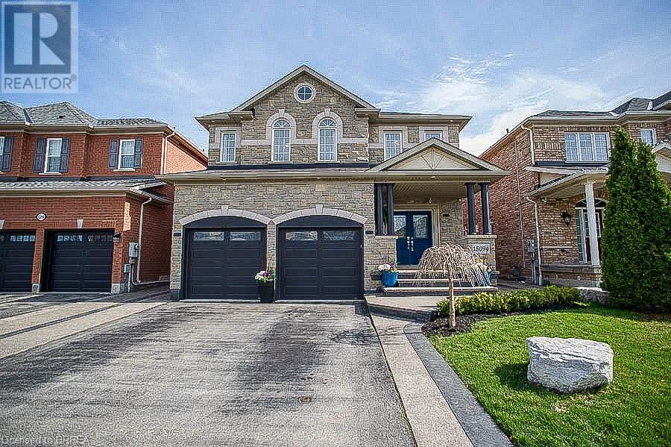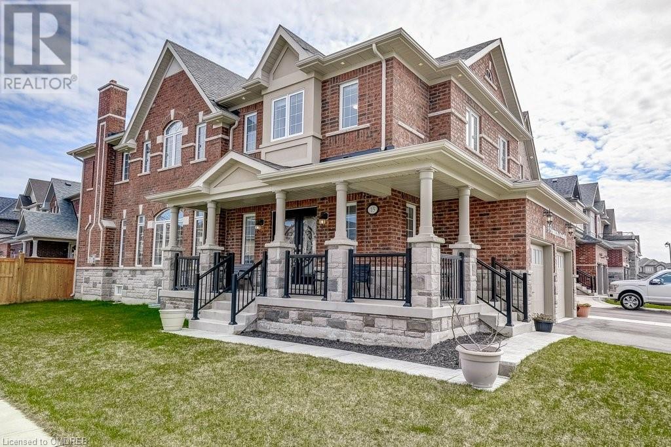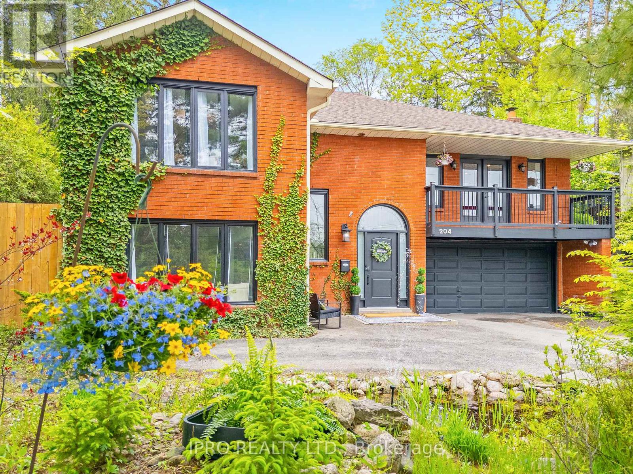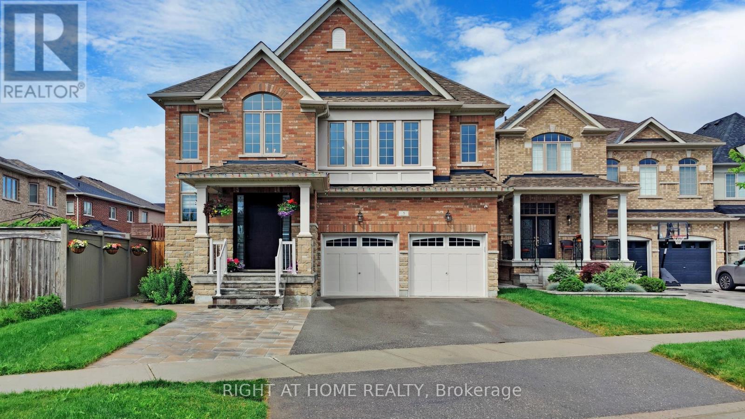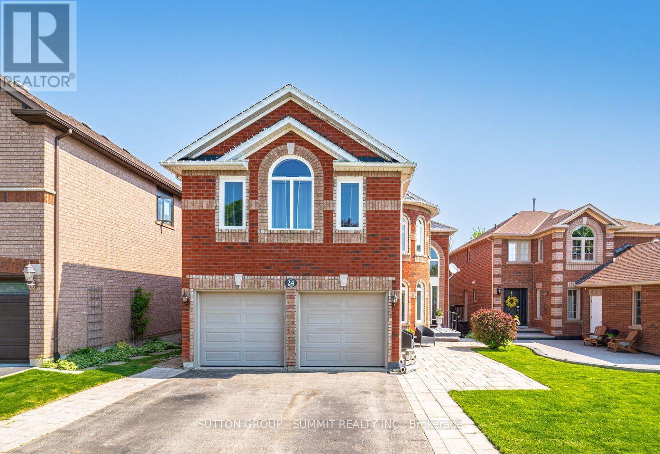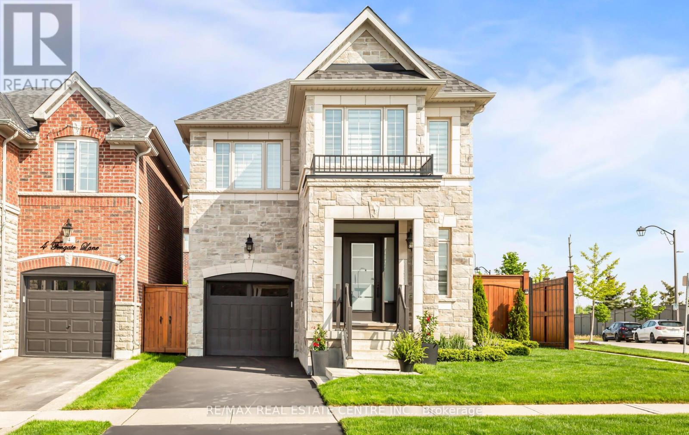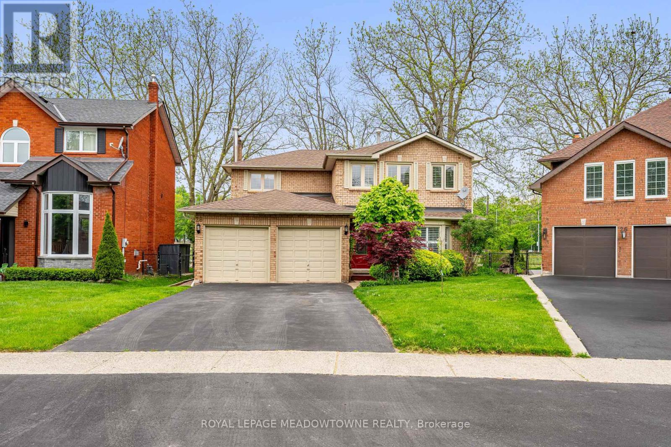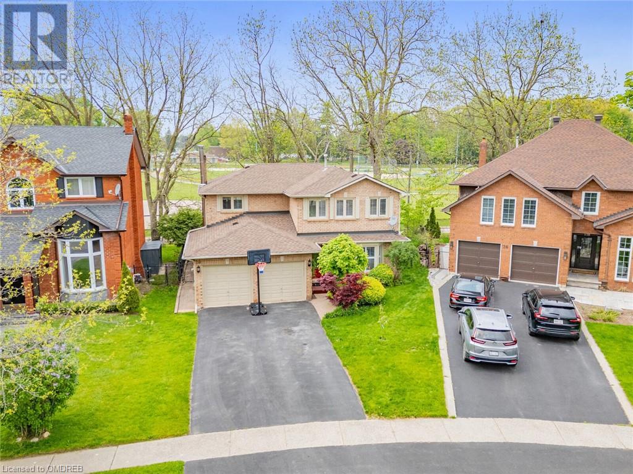Houses For Sale
Georgetown Rockwood Guelph
LOADING
104 Winston Street
Rockwood, Ontario
Welcome to 104 Winston Street located in Beautiful Rockwood, ON. This brick, two-story house is the perfect family home with 4 very large bedrooms, 3.5 bathrooms, a double-car garage, and the perfect finished basement! Inside features 9-foot ceilings, hardwood floors, a Living room with gas fireplace, and built-in cabinetry. The large Kitchen has solid wood cabinets, granite countertops and a walk-in pantry! Upstairs features a gorgeous Primary Suite with his and her walk-in closets and a 5 Piece bath along with 3 other large bedrooms a shared 5 piece Bath and Laundry closet. The finished basement is awesome, half designed just for the kids and the other half a rec room perfect for entertaining. The kids will love the little play fort under the stairs! Finally, the backyard has a private hot tub surrounded by a covered pergola with a skylight! This house is all ready for the next family to call Rockwood home. (id:51158)
117 Lou's Blvd
Rockwood, Ontario
Welcome to 117 Lou’s Blvd, built in 1996 and lovingly maintained by its original owners, this charming family home is a rare find. Situated on a large, beautifully landscaped lot measuring 67 x 132 feet, the property boasts meticulously kept gardens that create a serene and welcoming atmosphere. Inside, the great floorplan offers a seamless flow through the spacious rooms, ideal for both everyday living and entertaining. The home features three generously sized bedrooms and two full bathrooms, all with contemporary fixtures and finishes. The double-car garage provides ample space for vehicles and additional storage. At the back of the house, there is a lovely wood deck that offers the perfect spot for outdoor gatherings and relaxation. Additionally, the unfinished basement presents a blank canvas, ready for you to customize to suit your needs. This home combines classic appeal with modern comforts, making it the perfect place for a new family to create their own memories. Don’t miss this opportunity to own a meticulously maintained property on one of the most desirable streets in Rockwood! (id:51158)
15094 Danby Road
Halton Hills, Ontario
Stunning 2 stry all brick/stone home located in Georgetown, close to schools, parks, trails & amenities. This home offers just over a total 3800 sq ft of living space incl. 4 bdrms, 4.5 bths, fully finished bsmt, dbl attached garage & fully fenced backyard!So much curb appeal w professional landscaping, stamped aggregate concrete walkway & covered porch. As you enter the home, you will notice 9ft ceilings, modern paint tones, crown moulding & hardwood floors as well as tiles flowing throughout. The lrg entrance offers travertine tile w an inlay design, dbl closet & powder room for convenience. You will also find a beautiful formal dining room that boasts loads of natural light & a feature wall. Steps away is the eat-in kitchen that offers sight-lines to the backyard via the patio doors. Complete w maple cabinets, granite counters, lrg island, SS appliances, travertine tiles & backsplash, california shutters, pot lights & so much more! Adjacent is a spacious modern living room w a gas FP a feature wall, pot lights & california shutters. The laundry is located on the main flr for ease. On the 2nd lvl is the spacious primary bdrm, that has loads of natural light, two WI closets & a smart ceiling fan. Steps away is the ensuite w a lrg soaker tub, sep shower & dbl vanity. Also on this level is a 2nd spacious bdrm that incls a WI closet. The 3rd spacious bdrm offers a chair rail moulding, a lrg dbl closet & shares a lrg ensuite w dbl sink w the 4th bdrm. The 4th bdrm also offers wainscotting & a lrg closet. Another full bathroom completes this lvl. The bsmt incls a large rec room that can dbl as a gym. There is also a full bth w an infra-red sauna, lrg storage, cold room & furnace/electrical! The backyard incls a large deck w a gazebo & aggregate concrete pad including a wood stone fireplace! This home is truly remarkable! From the immaculate exterior to the modern finishes the attention to detail has been flawlessly executed!!! Don't miss out! (id:51158)
15 Branigan Crescent
Halton Hills, Ontario
Presenting this distinguished south Georgetown Luxury Home, epitomizing modern sophistication & opulent living. Nestled in a serene neighborhood, this property greets you with an expansive wrap-around porch, setting the tone for refined elegance. Internally, 10-ft flat coffered ceilings on the main flr and 9-ft ceilings on the second flr, complemented by pot lights, illuminate the space, while premium wood flooring adds a touch of refinement. The kitchen boasts upgraded Frigidaire Professional Series stainless steel appliances, catering to culinary enthusiasts, alongside a Lenox gas furnace & air filtration system for year-round comfort. A newly constructed deck outside offers an inviting space for outdoor dining within the privacy of a fenced backyard. Enjoy the tranquility of four generously proportioned bedrooms, including a luxurious master suite w/ a 5-pc ensuite featuring an oversized walk-in shower **** EXTRAS **** electric car charger (Roughed In ) and a sprinkler system. The fully finished basement provides additional living space with a separate entrance, ideal for versatile use. (id:51158)
15094 Danby Road
Halton Hills, Ontario
Stunning 2 stry all brick/stone home located in Georgetown, close to schools, parks, trails & amenities. This home offers just over a total 3800 sq ft of living space incl. 4 bdrms, 4.5 bths, fully finished bsmt, dbl attached garage & fully fenced backyard!So much curb appeal w professional landscaping, stamped aggregate concrete walkway & covered porch. As you enter the home, you will notice 9ft ceilings, modern paint tones, crown moulding & hardwood floors as well as tiles flowing throughout. The lrg entrance offers travertine tile w an inlay design, dbl closet & powder room for convenience. You will also find a beautiful formal dining room that boasts loads of natural light & a feature wall. Steps away is the eat-in kitchen that offers sight-lines to the backyard via the patio doors. Complete w maple cabinets, granite counters, lrg island, SS appliances, travertine tiles & backsplash, california shutters, pot lights & so much more! Adjacent is a spacious modern living room w a gas FP a feature wall, pot lights & california shutters. The laundry is located on the main flr for ease. On the 2nd lvl is the spacious primary bdrm, that has loads of natural light, two WI closets & a smart ceiling fan. Steps away is the ensuite w a lrg soaker tub, sep shower & dbl vanity. Also on this level is a 2nd spacious bdrm that incls a WI closet. The 3rd spacious bdrm offers a chair rail moulding, a lrg dbl closet & shares a lrg ensuite w dbl sink w the 4th bdrm. The 4th bdrm also offers wainscotting & a lrg closet. Another full bathroom completes this lvl. The bsmt incls a large rec room that can dbl as a gym. There is also a full bth w an infra-red sauna, lrg storage, cold room & furnace/electrical! The backyard incls a large deck w a gazebo & aggregate concrete pad including a wood stone fireplace! This home is truly remarkable! From the immaculate exterior to the modern finishes the attention to detail has been flawlessly executed!!! Don't miss out! (id:51158)
15 Branigan Crescent
Georgetown, Ontario
Presenting this distinguished south Georgetown Luxury Home, epitomizing modern sophistication and opulent living. Nestled in a serene neighborhood, this property greets you with an expansive wrap-around porch, setting the tone for refined elegance. Internally, 10-foot flat coffered ceilings on the main floor and 9-foot ceilings on the second floor, complemented by pot lights, illuminate the space, while premium wood flooring adds a touch of refinement. The kitchen boasts upgraded Frigidaire Professional Series stainless steel appliances, catering to culinary enthusiasts, alongside a Lenox gas furnace and air filtration system for year-round comfort. A newly constructed deck outside offers an inviting space for outdoor dining within the privacy of a fenced backyard. Enjoy the tranquility of four generously proportioned bedrooms, including a luxurious master suite with a 5-piece ensuite featuring an oversized walk-in shower. Sustainability and convenience converge with provisions (Roughed In) for an electric car charger and a sprinkler system. The fully finished basement provides additional living space with a separate entrance, ideal for versatile use. This property not only offers a residence but also ensures a lifestyle of unparalleled luxury and comfort. (id:51158)
204 Main Street S
Halton Hills, Ontario
Stunning 5 Bedroom Home with Spectacular Park Views! Boasting a Prime Location within Walking Distance To Golf Course, Trails, Dog Park, Schools, Churches, Downtown Amenities and Shopping. Renovated to Perfection, Every Detail has been Meticulously Crafted, from the Sleek New Kitchen with Breakfast Bar, Quartz Countertops and High-End S/S Appliances to the Main Ensuite Bathroom w/Soaker Tub and Oversized Glass Shower. Flooded with Natural Light this Home Features a Sunroom with Skylights, Double Staircases and a Balcony with Park Views. An Expansive Studio/Sitting Room w/Vaulted Ceilings Overlooking the Lush Backyard and Massive 20x40 Heated Pool . An Unparalled Private Paradise, Ideal for Both Entertaining and Remote Work. Ample Parking on Large Driveway, Large Workshop Behind the Garage. Massive Cold Cellar. **** EXTRAS **** Fully Fenced and Very Private, Bathrooms ( 2022) Roof (2021) Kitchen ( 2021)Carpets (2024) Pool Heater ( 2024 ) (id:51158)
5 Hidden Lake Trail
Halton Hills, Ontario
Welcome To Your Dream Home! Stunning Luxury 4+1 Beds, 1 Den, 5 Baths, 2 Storey, Detached House With Heated Floors Located On An Extra Deep Premium Lot In The Most Prestige And Desirable Area Of Georgetown South. Premium Finishes Include Granite Countertops, Hardwood Floors Throughout, Crown Moulding, Pot Lights, Gas Fireplace. The Kitchen Is A Chef's Delight With Stainless Steel Appliances, Elegant Quartz Countertops, And A Cozy Breakfast Area. Upstairs Offers a Huge Primary Suite With Walk-in Closet and a Large 5-pc ensuite with Soaker Tub. There are 3 more Oversized Bedrooms and a 4pc Main Bathroom. There Is A Finished Basement With A Large Recreational Room And Your Own Sauna, Perfect For Those Entertaining Nights. Loads Of Room For Everyone To Play In The Large Back Yard. If You're Looking For A Move In Ready Home Look No Further! Close To Highways, And All Amenities! A Must See! **** EXTRAS **** S/S Fridge, S/S Gas Stove, Build-In S/S Microwave, Built-In S/S Dishwasher, B/S Washer & Dryer on Main Floor, S/S Washer and Dryer In The Bsmt, All Bathroom Mirrors, All Existing Light Fixtures, Build-In Office Unit Wall. (id:51158)
24 Oak Street
Halton Hills, Ontario
*VIRTUAL & 3D TOUR* Backs Onto Green Space! Absolutely stunning executive 3294 sf (as per Mpac) 4 bdrm, 5 bath detached home featuring an inground saltwater pool & hot tub! Main floor has been fully renovated with new hardwood floors, chef inspired kitchen with quartz countertops/backsplash, B/I high-end appliances, breakfast bar and W/O to deck with stairs leading down to pool. Bright and open concept layout with spacious family room, formal dining room, sunken living room and laundry room with access to garage. Large primary bdrm has W/I closet, his & hers closets and 5-pc ens w/jetted tub & sep glass shower. 2nd bdrm has a 4-pc ens, vaulted ceiling and his & hers closets. 2 other good sized bdrms. Finished W/O Bsmt has a 4-pc bath and full 2nd Kitchen with S/S appl, granite countertops & centre island with W/O to pool area. Rec room features a gas fireplace, pot lights & huge bow window with ample space for living & dining making it a great space to entertain family and friends. **** EXTRAS **** Den can be used as office, gym or guest room with W/I closet for extra storage. New Pool Htr ('21) & Pump ('22), New hot tub pump ('23), Roof ('10), Windows ('14). Close to great schools, parks, walking trails, shopping, GO train & Hwy 401 (id:51158)
2 Fengate Lane
Halton Hills, Ontario
Don't miss out on owning this Gorgeous Home with your very own Backyard Oasis! Fabulous gourmet kitchen features high-end appliances, huge 10 ft island, quartz counters, stylish backsplash, wine fridge, Viking fridge, Brigade Gas Range. Open large family room with gas fireplace & built-in bookcases. 9 ft ceilings elevate the open concept layout. Hardwood floors - Stone Front of house - Separate Dining Room. Primary bedroom features a large walk-in closet & dreamy, upgraded bathroom with marble, free standing bathtub, huge shower. Second bathroom upstairs has 2 sinks and large shower. Modern Triton Inground Pool with LED lighting, salt water, gas heater, new liner 2022, upgraded pump 2021, winter safety cover. Nice modern landscaping with extensive interlocking stone. Sun Filled Southern Exposure provides maximum enjoyment! Desirable Georgetown South location walk to schools, community centre, trails & shopping. **** EXTRAS **** Upgraded light fixtures. Dual Shade window coverings. Excellent commuter location. Walk out access to garage. Rough-in bathroom in bsmt. CVAC. Alarm system. Meticulously Maintained! (id:51158)
28 Gardiner Drive
Halton Hills, Ontario
It really is about the Location! The Prestigious Park District! Living life in the heart of Georgetown with a quick walk to the Downtown farmers market, shops, restaurants and steps from Schools. Enjoy a quiet family friendly street backing onto the park and connected to trails. If by chance you are golf enthusiast, you live across the road from the beautiful Club at North Halton! Step inside this home and discover an inviting open floor plan spread across three levels. French doors beckon you into the sun-drenched formal living and dining areas, connected to the contemporary kitchen. The upgraded kitchen, complete with pot lights, overlooks a family room with a fireplace and bay window, plus the kitchen walks out to a low maintenance composite deck and unique swim spa with hot tub. The upper level offers three generously sized bedrooms; two with walk-in closets. Youll love the renovated main bathroom. Enjoy the primary suite: its own retreat with a dressing area plus 4-piece bathroom and walk-in closet. A finished lower level offers a huge recreation room with wood stove, a dedicated office or study room, and another spa area with sauna. Capture this opportunity for your family and create many special memories in this home and neighbourhood. **** EXTRAS **** BONUS: separate entrance from basement that leads up to the deck and pool area. (id:51158)
28 Gardiner Drive
Georgetown, Ontario
It really is about the Location! The Prestigious Park District! Living life in the heart of Georgetown with a quick walk to the Downtown farmers market, shops, restaurants and steps from Schools. Enjoy a quiet family friendly street backing onto the park and connected to trails. If by chance you are golf enthusiast, you live across the road from the beautiful Club at North Halton! Step inside this home and discover an inviting open floor plan spread across three levels. French doors beckon you into the sun-drenched formal living and dining areas, connected to the contemporary kitchen. The upgraded kitchen, complete with pot lights, overlooks a family room with a fireplace and bay window, plus the kitchen walks out to a low maintenance composite deck and unique swim spa with hot tub. The upper level offers three generously sized bedrooms; two with walk-in closets. You’ll love the renovated main bathroom. Enjoy the primary suite: its own retreat with a dressing area plus 4-piece bathroom and walk-in closet. A finished lower level offers a huge recreation room with wood stove, a dedicated office or study room, and another spa area with sauna. BONUS: private side entrance that leads to the deck and pool area. Capture this opportunity for your family and create many special memories in this home and neighbourhood. (id:51158)
Local Real Estate Expert Working for You
Whether you are a first time home buyer, a seasoned real estate investor, or are looking to upsize or downsize, you can trust me to deliver results quickly and professionally. Looking for a house for sale in Georgetown, Find the perfect house with Rockwood MLS Listings, and Guelph. If you’re looking for a Realtor in Milton, I’m here to help you find a perfect home.
Georgetown & Rockwood Realtor - Your Needs, My Priority
Looking after Your Real Estate Needs
Providing real estate services for
Georgetown, Rockwood, Toronto, Mississauga,
Milton, Guelph & the GTA
I am passionate about helping my clients buy and sell homes
Tony Sousa
Georgetown, Rockwood, Gueph Realtor
I help you find you find the perfect listings in GTA whether you are looking for a New Condo or Existing Condominium Apartment or New Construction Presale Condo, detached house, townhouse or Penthouse.
A large portion of our client base is located outside Canada. Rest assured we have all the tools and resources to help you with a hassle-free real estate transaction wherever in the world you may be located.
Serving Georgetown, Rockwood, Toronto, Mississauga, Guelph, Oakville, Burlington & the GTA
Why Choose Tony Sousa as your REALTOR®?
Personal Service, You deal with me and only me. I'm your single point of Contact. Direct contact, no middle man. You have my direct phone number, no running around to reach me.
Guaranteed Fast Sales, with my Marketing techniques. Your house will sell quickly and for highest possible price
Intensive Marketing with Google, Facebook, Instagram, YouTube, TikTok and more
Exclusive
VIP insider information and Hot-Lists
Guaranteed Fast Results
Buying or Selling
Effectively, We work together for one goal, Your Satisfaction
Did I mention the Personal Service, You deal with me and only me.
One on One - Service
Recent Tips for Buying & Selling Homes in the Halton Hills, Georgetown, Rockwood or Milton


