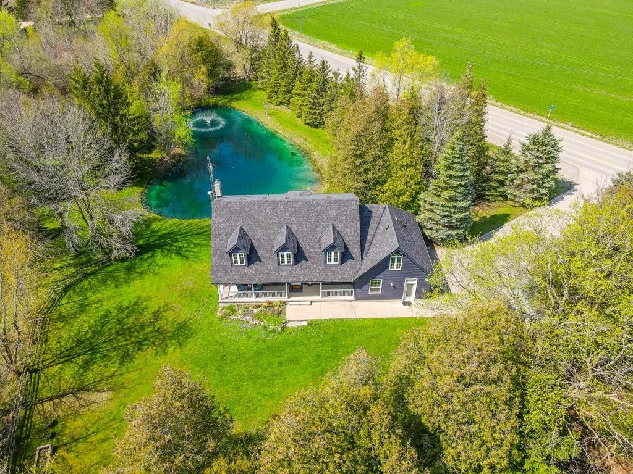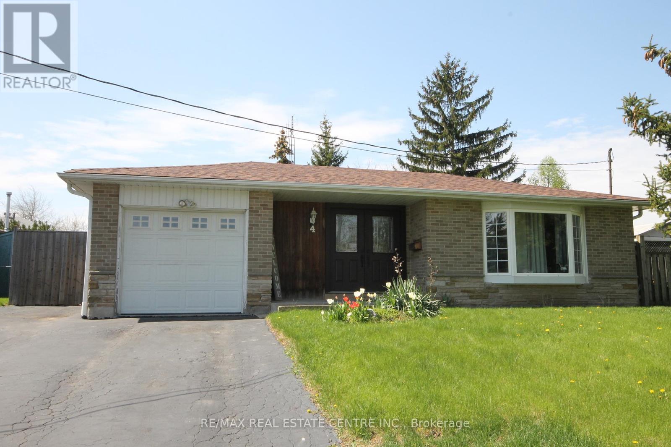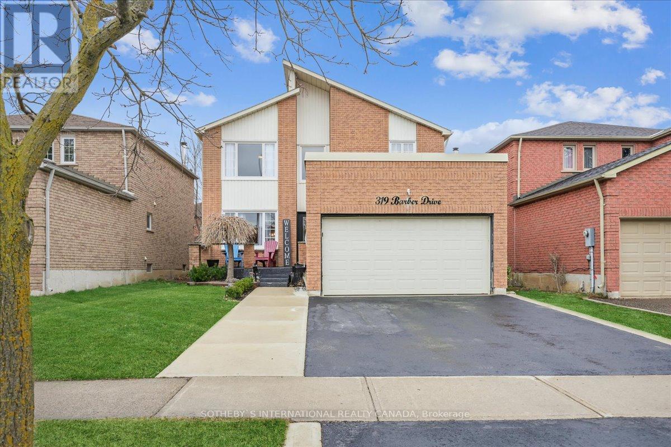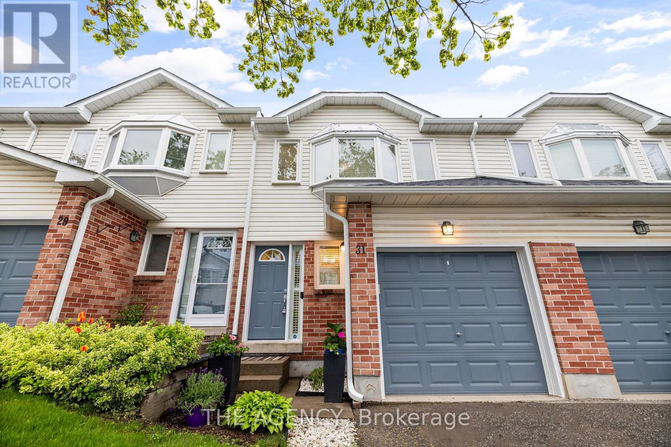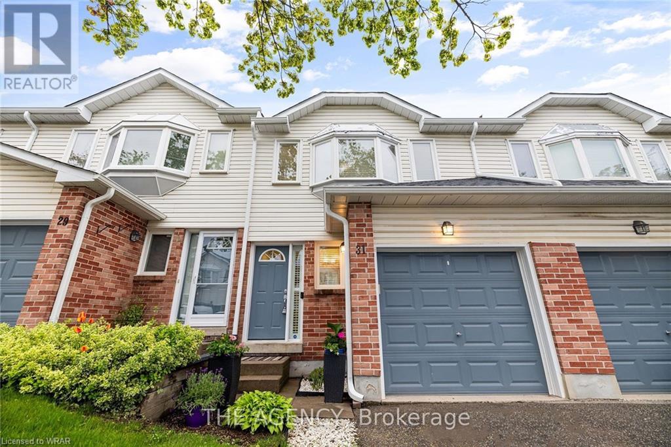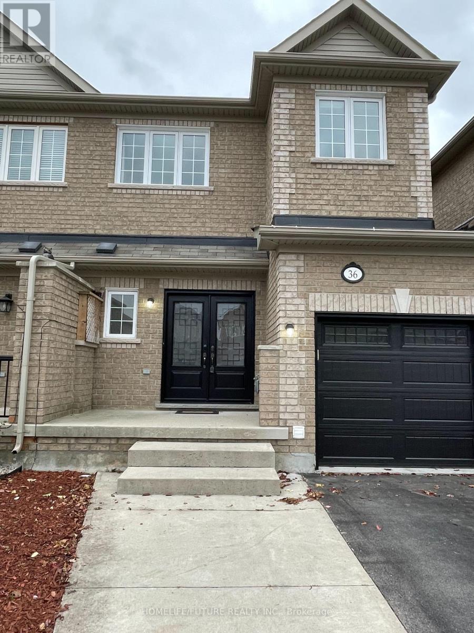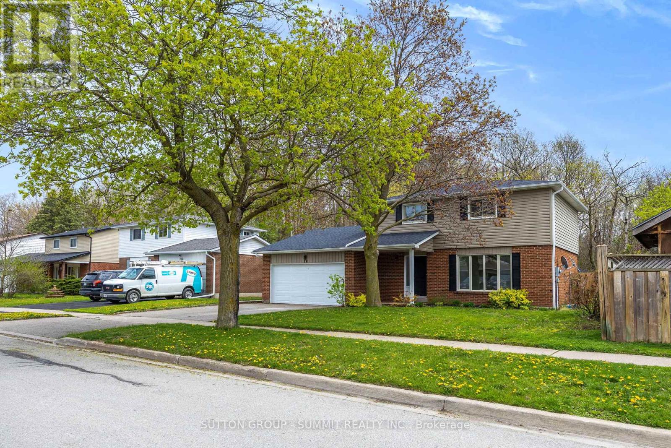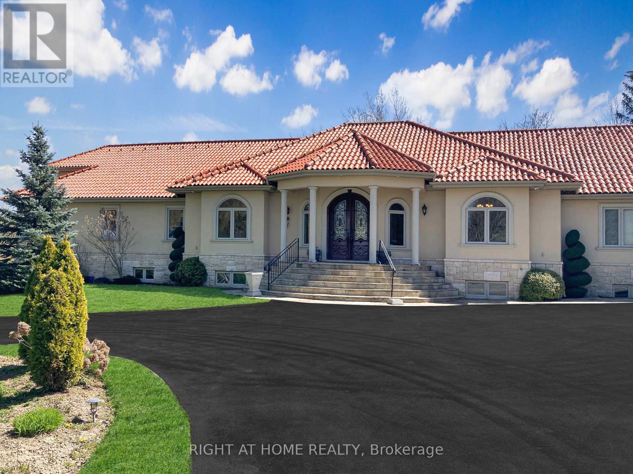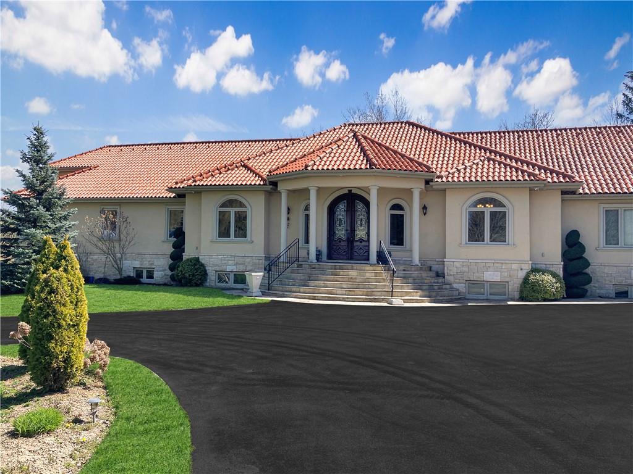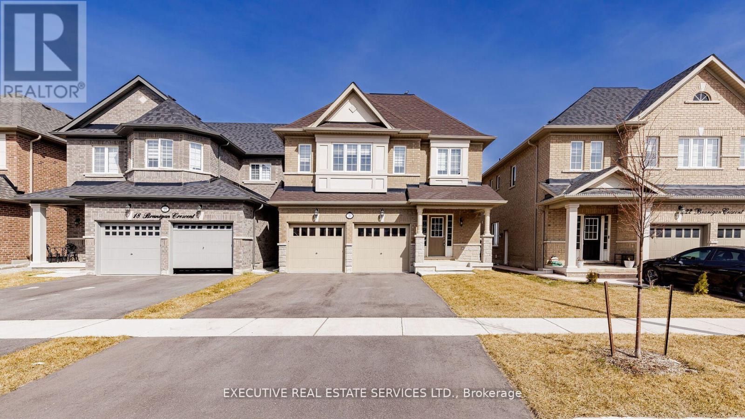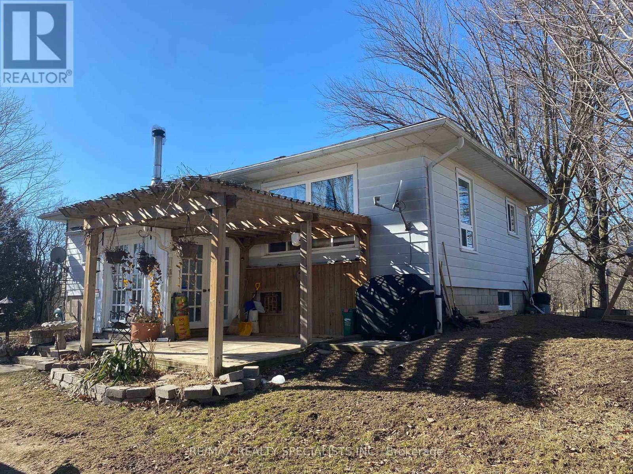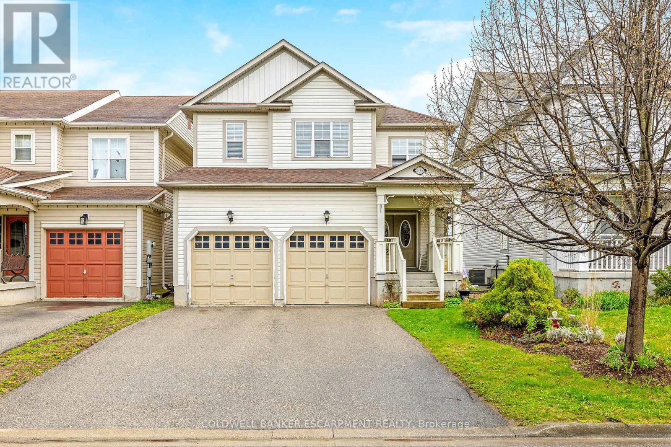LOADING
5776 Wellington 26 Road
Rockwood, Ontario
Stunning property on over two acres! 4 Bedrooms, 2.5 Baths with Roughed-in bath on lower level. Just outside of the town of Eramosa and Guelph. Enjoy cottage like living with all the conveniences of the city close by. Gorgeous views from every window. Lagoon like pond suitable for swimming and trout fishing. This home as been extensively updated over the past few years including dual heating system. Contact listing Realtor for more details! Come and experience the serenity of this property for yourself. (id:51158)
4 Irwin Cres
Halton Hills, Ontario
Welcome to Irwin Crescent - one of Georgetown's Dream Streets; Centrally located, Large 3 Bedroom Bungalow, Hardwood floors, large foyer with double entry doors, updated washrooms, 'L' Shaped Living Room/Dining Room; bay window; unfinished basement waiting for your ideas; above ground pool, patio area and lots of room for children playing; walking trails nearby, easy commute to 401; Roof 5 years old; insulated attic; **** EXTRAS **** Above ground pool; (id:51158)
319 Barber Dr
Halton Hills, Ontario
This is a charming 4 Bed, 4 WR exec 2 storey right in the heart of Georgetown South. You are greeted by a spacious foyer that leads into a living room filled with natural light. This flows seamlessly into the large dining room, where you can comfortably fit a table for eight. Next is the updated kitchen with quartz counters, a functional breakfast area and a cozy family room. Also on the main floor is an office, powder room and chic laundry room. Upstairs the Primary suite features a walk in closet and a beautiful 4 piece ensuite bathroom. There are three more large bedrooms, each with good-sized closets and large windows. There is also a four-piece bathroom for the family to share. Downstairs you'll find a large rec-room, workout room, wetbar, games area, abundant storage areas and yet another bathroom. Step outside and bask in the beauty of your own backyard with a spacious and private wood deck and a stunning maple tree. (id:51158)
#54 -31 Corey Circ
Halton Hills, Ontario
Renovated townhome with stunning views of rolling hills and the Credit River. Fully renovated, 1200 sq ft above grade + finished basement. Turnkey, move-in ready; freshly painted with porcelain floors and hardwood throughout. Brand new open concept kitchen with quartz countertops, a spacious island, and upgraded light fixtures. 3 large bedrooms including master retreat with ensuite. Walk-out basement with additional living space, laundry. No carpet. Quick commute to Toronto with nearby GO train access. Plenty of walking trails and nature parks nearby. Private driveway and garage. **** EXTRAS **** Cold Cellar, All Appliances, Furnace (2015), Recent Upgrades By Condo Corp Include Windows, Insulated Garage Door, Front Doors/Lck Sets, Back Sliding Door, Patios & Walkways , Walk to Credit River & Go Station (id:51158)
31 Corey Circle Unit# 54
Halton Hills, Ontario
Renovated townhome with stunning views of rolling hills and the Credit River. Fully renovated, 1200 sq ft above grade + finished basement. Turnkey, move-in ready; freshly painted with porcelain floors and hardwood throughout. Brand new open concept kitchen with quartz countertops, a spacious island, and upgraded light fixtures. 3 large bedrooms including master retreat with ensuite. Walk-out basement with additional living space, laundry. No carpet. Quick commute to Toronto with nearby GO train access. Plenty of walking trails and nature parks nearby. Private driveway and garage. Cold Cellar, All Appliances, Furnace (2015), Recent Upgrades By Condo Corp Include Windows, Insulated Garage Door, Front Doors/Lock Sets, Back Sliding Door, Patios & Walkways , Walk to Credit River & Go Station. (id:51158)
36 La Roche Ave
Halton Hills, Ontario
Fantastic Open Concept Townhome, Walking Distance To All Amenities, Approx 1635 Sqft, 3+1 Bedroom. This Exceptional Home Offers A Perfect Blend Of Charm And Comfort. Spacious Living Areas And Creating A Warm Ambiance Throughout. This Residence Is Move-In Ready, Making It An Ideal Choice For Those Seeking Convenience And Style. Don't Miss The Chance To Experience The Epitome Of Modern Living In This Very Bright, And A Clean House. (id:51158)
28 Storey Dr
Halton Hills, Ontario
THE TOTAL PACKAGE! Just renovated 4-bedroom detached home, with a full 2-car garage, on a mature lot with a finished basement & a picturesque backyard with an inground heated pool. All this value at a price unheard of in the GTA! Freshly painted including ceilings, new vinyl plank flooring on the main, new carpet in the bedrooms & basement, upgraded bathrooms with new vanities, toilets, tiles, deep tub & modern fixtures. The sunken family room addition is a standout feature, boasting a vaulted ceiling with pot lights, a cozy gas fireplace, large windows & double French Doors that open to a private backyard oasis with a large gazebo set against a tranquil wooded backdrop. Major expenses have been meticulously addressed: new roof, new furnace, new pool liner, new s/s kitchen appliances, new kitchen backsplash, new light fixtures including basement pot lights, upgraded electrical panel, ensuring a move-in ready home. The list is endless: granite counters, newer closet doors & window blinds, upgraded water softener, electrical and plumbing rough-ins ready for a basement bar/kitchen, and front load washer/dryer. Gas fireplace & pool heater recently serviced. To fully appreciate the value, seeing the property in person is essential! (id:51158)
16282 27 Side Rd
Halton Hills, Ontario
Your personal paradise gently tucked away amidst the beauty of Terra Cotta - a stunning 11-AC parcel with a nearly-2-acre spring-fed private lake teeming with wildlife. How fitting that this Spanish-style raised-ranch also boasts a beautiful terra cotta tile roof. Enter to a large open-concept foyer with 14 ceiling and adjoining family room with a floor-to-ceiling stone fireplace. Expansive home with 18 rooms on the main level with vaulted and recessed ceilings. 4 +1 bedrooms, 4 with ensuites for a total of 5 baths. Travertine tile throughout main level with walnut hardwood flooring in the living room, dining room, bedrooms and office, exuding elegance at every turn. Multiple walkouts to large deck overlooking expansive lawn gently sloping to private lake. Bright +1 bedroom w/ ensuite & private walkout - a peaceful retreat for guests, family or as a nanny suite. Comfort and efficiency with a high-end, dual-redundant in-floor radiant heating system that heats the entire home plus the 4-car garage. Enjoy top to bottom warmth even on the coldest days while reducing costs and promoting an eco-conscious lifestyle. Unwind with family and friends by the freshwater pool, equipped with everything needed for conversion to saltwater. Welcome to your dream home, and to rural serenity. Welcome to luxury meeting tranquillity. All this, just 10 minutes away from key amenities in downtown Georgetown and 30 minutes to YYZ. **** EXTRAS **** Property continues beyond the lake. (id:51158)
16282 27 Side Rd
Halton Hills, Ontario
Your personal paradise gently tucked away amidst the beauty of Terra Cotta – a stunning 11-AC parcel w/ a nearly-2-acre spring-fed private lake teeming with wildlife. How fitting that this Spanish-style raised-ranch also boasts a beautiful terra cotta tile roof. Enter to a large open-concept foyer with 14’ ceiling and adjoining family room with a floor-to-ceiling stone fireplace. Expansive home with 18 rooms on the main level with vaulted and recessed ceilings. 4 +1 bedrooms, 4 with ensuites for a total of 5 baths. Travertine tile throughout main level with walnut hardwood flooring in the living room, dining room, bedrooms and office, exuding elegance at every turn. Multiple walkouts to large deck overlooking expansive lawn gently sloping to private lake. Bright +1 bedroom w/ ensuite & private walkout - a peaceful retreat for guests, family or as a nanny suite. Comfort and efficiency with a high-end, dual-redundant in-floor radiant heating system that heats the entire home plus the 4-car garage. Enjoy top to bottom warmth even on the coldest days while reducing costs and promoting an eco-conscious lifestyle. Unwind with family and friends by the freshwater pool, equipped with everything needed for conversion to saltwater. Welcome to your dream home, and to rural serenity. Welcome to luxury meeting tranquillity. All this, just 10 minutes away from key amenities in downtown Georgetown and 30 minutes to YYZ. (id:51158)
20 Branigan Cres
Halton Hills, Ontario
Welcome to 20 Branigan Crescent ! Situated in a tranquil and friendly neighbourhood. This detached home is located on a pie shaped lot. Lucrative opportunity to own one of esteemed Remington Home's best selling model. Enter into the majestic ambience of this over 2660 above grade square footage. Functional layout with separate living, dining and family room. 9 feet ceiling height with 8 feet opening on the main floor with hardwood flooring. Upgraded kitchen with quartz countertop & identical backsplash. Gas burning stainless steel stove, double door fridge & appropriately located dishwasher. Sun filled breakfast area with walkout to wooden patio! Dual primary bedrooms located on the upper floor with their private ensuite washrooms. Conveniently located second floor laundry. Four generously sized bedrooms with ample closet space & large windows. Unspoiled basement left for your imagination. Separate entrance & enormous windows done by the builder. Book your showing! **** EXTRAS **** Location ! Location ! Location ! In one of the most premium & upcoming neighbourhoods of Georgetown, just steps to all amenities: grocery stores, banks, restaurants etc. Close proximity to Brampton, Mississauga & Milton. Peaceful community. (id:51158)
12603 Nassagaweya Esquesing
Halton Hills, Ontario
""Nestled on a 25 Acre lot, this pristine piece of property offers a blank canvas in which you can build your dream home. Either renovate the existing home or start from scratch. There is lots of room to build a swimming pool, tennis courts etc.The spacious barn can accommodate up to 5 horses. Imagine riding through your own tranquil nature trails. This is the perfect place to bring up a family and be one with nature. Close enough to the Bruce Trail, Glencairn Granite Ridge, Blue Springs and Greystone Golf Courses. It is a short commute to Milton, Guelph, Mississauga, Hwy 401 and the Toronto International Airport. This property has it all come and see for yourself."" (id:51158)
104 Somerville Rd
Halton Hills, Ontario
Welcome to 104 Somerville Road, Acton!! This three bedroom, three bathroom home is located in a family friendly neighbourhood and is a stones throw from schools, shopping, sports complexes & transit!! From the Honeyfield Builder, the Violet model showcases 1904sqft and this particular home features a walk-out finished basement to a private & gorgeous backyard with no neighbours behind! Main floor has newer laminate flooring, an open concept kitchen overlooking the living room with cozy gas fireplace. Upper level is spacious with large bedrooms and addition family room space to enjoy. Primary Bedroom is at the back of the home and boasts a large walk-in closet & private four piece ensuite with soaker tub & separate shower!! Double car garage & four car parking in the driveway. Find out for yourself what this Family Home has to offer!! **** EXTRAS **** East Side of Acton, Close to Elemenarty School & High School, Parks, Walking Trails, Arena, Swimming Pool & Main Shopping Plaza (id:51158)

