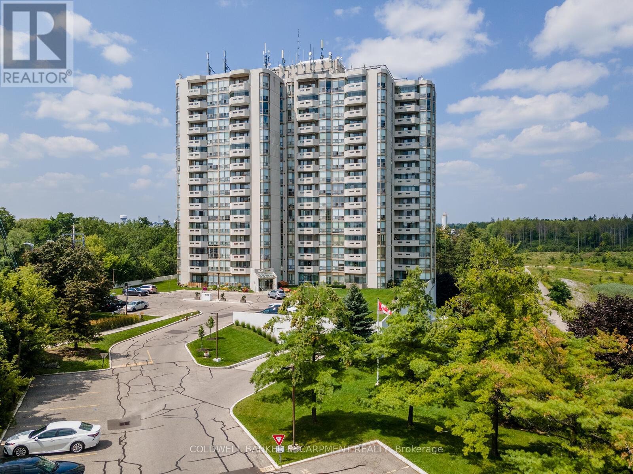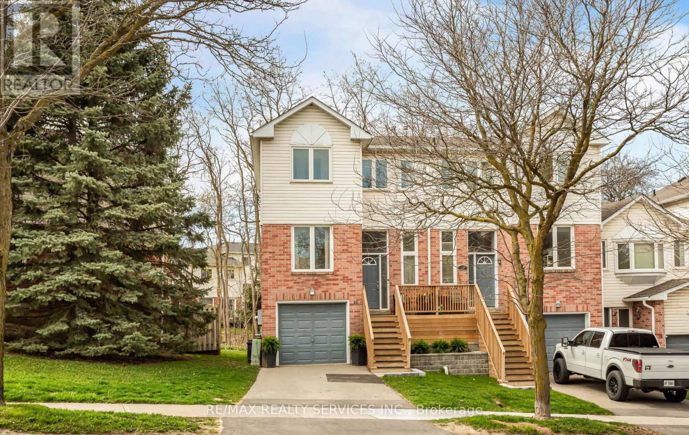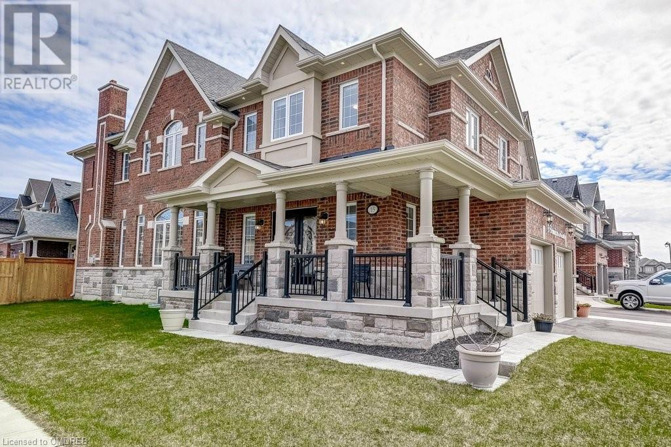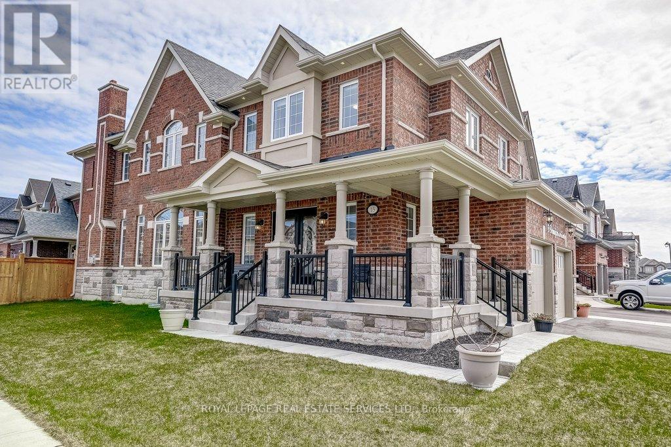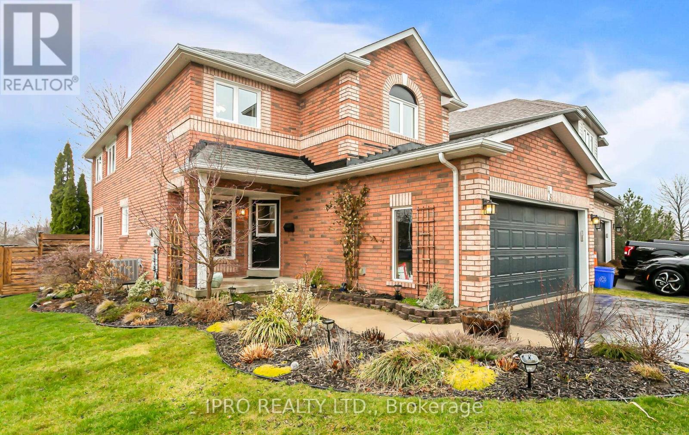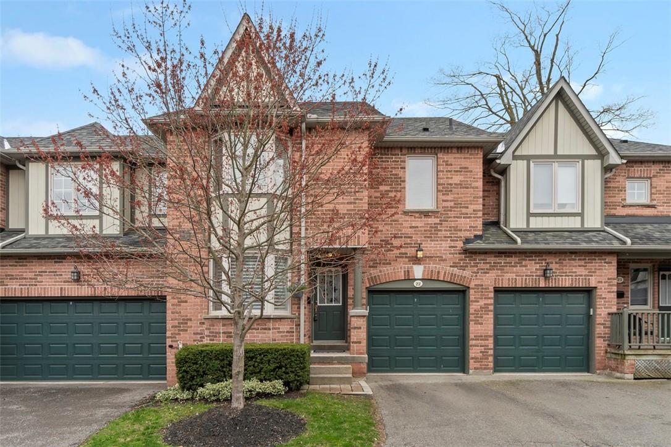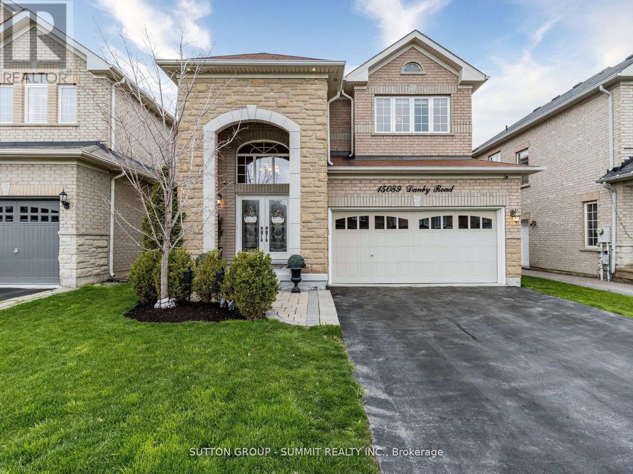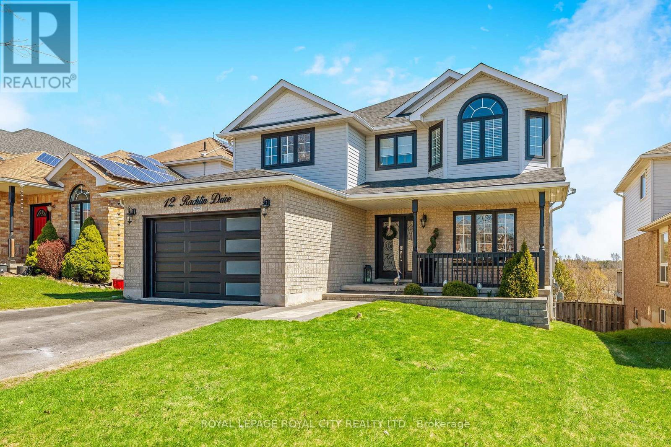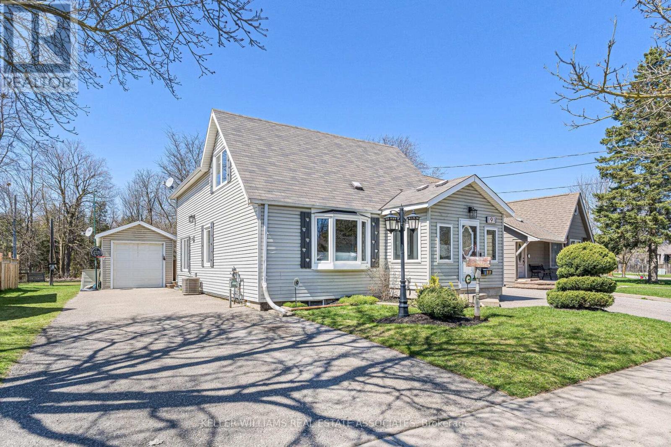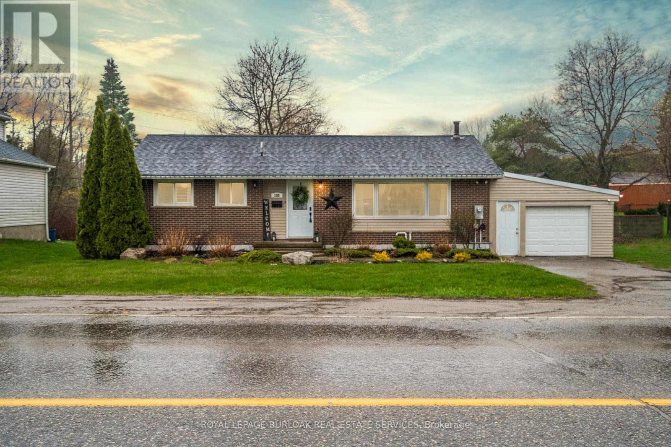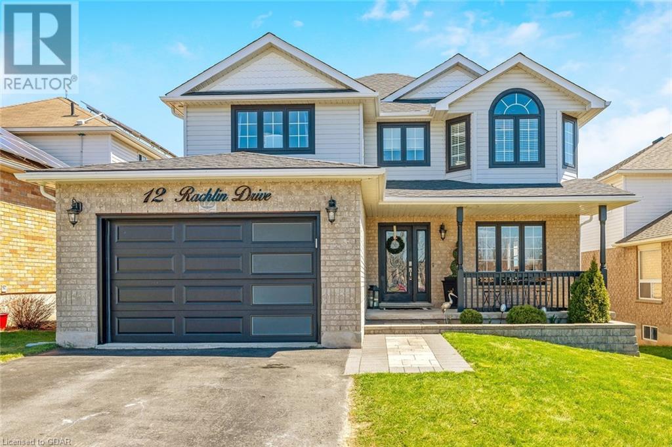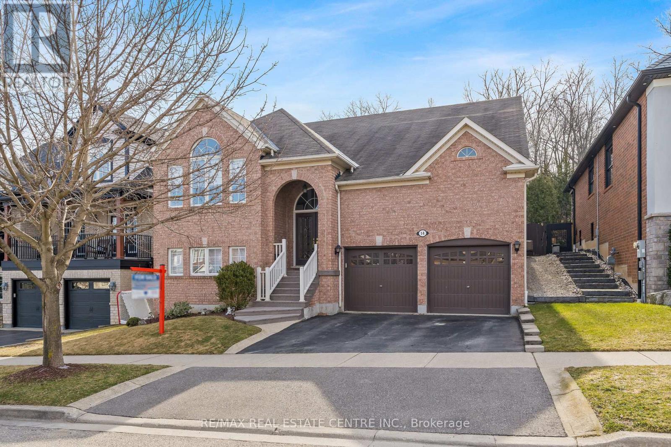LOADING
#1104 -20 Mcfarlane Dr
Halton Hills, Ontario
Welcome to Unit 1104 at The Sands, 20 McFarlane Drive in Georgetown. This Beautiful condo apartment has been lovingly cared for over the years. With Views of protected countryside, you can enjoy turn-key living. This 1 Bedroom Suite features a walkout Balcony from the Bedroom which also boasts a private 4 piece ensuite. Laminate floors throughout the kitchen and living area. Building amenities include: Large Indoor Swimming Pool, Hot Tub, Outdoor Patio, Sporting Court, Gym. Within close proximity to Shopping Malls and Resturants. An easy commute to Highways and Transit. Come and have a look for yourself! **** Photos are virtually staged to protect tenant privacy**** **** EXTRAS **** **** Photos are virtually staged to protect tenant privacy**** (id:51158)
#168 -40 Maple Ave
Halton Hills, Ontario
Gorgeous 3 bdrm end unit family home with a finished walk out basement! Premium views backing onto mature wooded/treed space. Bright kitchen w' white cabinetry, large window for plenty of natural daylight, laminate flooring & granite countertops. Fridge, stove, b/i dishwshr & microwave included. The inviting combined open concept living and dining area offers laminate flooring, 3 large windows with two of them showcasing treed views. The 2nd floor offers a double door entry into the generously sized Primary bdrm w' a W/I closet, private en-suite bathroom featuring a large deep soaker tub; recently tiled sep shower & tile flooring 4/24. Bdrms 2 & 3 have laminate flooring & a neutral decor. The main 4pc has an attractive updated vanity & neutral fixtures. The lower level is finished w' a recreation rm & office niche offer'g laminate flooring, a large A/G window, 3pc washroom + a full w/o to the backyard deck with more treed views! Bonus w' a Separate entrance from the basement into the garage. **** EXTRAS **** 3 BDRMS / 4 WSHRMS / END UNIT / NEUTRAL DECOR / MATURE TREED VIEWS / FINISHED BASEMENT W' FULL W/O / INT. ACCESS TO GARAGE / 3 CAR PARKING / CAC 6/2023 / WALK TO CREDIT RIVER / CLOSE TO SHOPS, RESTAURANTS, SCHOOLS, GO STNT & MORE! (id:51158)
15 Branigan Crescent
Georgetown, Ontario
Presenting this distinguished south Georgetown Luxury Home, epitomizing modern sophistication and opulent living. Nestled in a serene neighborhood, this property greets you with an expansive wrap-around porch, setting the tone for refined elegance. Internally, 10-foot flat coffered ceilings on the main floor and 9-foot ceilings on the second floor, complemented by pot lights, illuminate the space, while premium wood flooring adds a touch of refinement. The kitchen boasts upgraded Frigidaire Professional Series stainless steel appliances, catering to culinary enthusiasts, alongside a Lenox gas furnace and air filtration system for year-round comfort. A newly constructed deck outside offers an inviting space for outdoor dining within the privacy of a fenced backyard. Enjoy the tranquility of four generously proportioned bedrooms, including a luxurious master suite with a 5-piece ensuite featuring an oversized walk-in shower. Sustainability and convenience converge with provisions (Roughed In) for an electric car charger and a sprinkler system. The fully finished basement provides additional living space with a separate entrance, ideal for versatile use. This property not only offers a residence but also ensures a lifestyle of unparalleled luxury and comfort. (id:51158)
15 Branigan Cres
Halton Hills, Ontario
Presenting this distinguished south Georgetown Luxury Home, epitomizing modern sophistication & opulent living. Nestled in a serene neighborhood, this property greets you with an expansive wrap-around porch, setting the tone for refined elegance. Internally, 10-ft flat coffered ceilings on the main flr and 9-ft ceilings on the second flr, complemented by pot lights, illuminate the space, while premium wood flooring adds a touch of refinement. The kitchen boasts upgraded Frigidaire Professional Series stainless steel appliances, catering to culinary enthusiasts, alongside a Lenox gas furnace & air filtration system for year-round comfort. A newly constructed deck outside offers an inviting space for outdoor dining within the privacy of a fenced backyard. Enjoy the tranquility of four generously proportioned bedrooms, including a luxurious master suite w/ a 5-pc ensuite featuring an oversized walk-in shower. **** EXTRAS **** electric car charger (Roughed In ) and a sprinkler system. The fully finished basement provides additional living space with a separate entrance, ideal for versatile use. (id:51158)
48 Munro Circ
Halton Hills, Ontario
Absolutely Stunning, Completely Custom Renovated Home on a 56 Ft Inside Corner Lot on a Quiet Sought-After Street. The Remodeled Open Concept Main Floor W/ Spacious Living & Dining Rooms. The Exquisite Custom Kitchen W/ Huge Centre Island W/ Quartz Counters, Backsplash and High-End Appliances. The Huge Primary Bedroom Has A Walk-In Closet, Stunning 5 Pce Ensuite. There Are Two Additional Large Bedrooms Both W/ Hardwood Floors & a Renovated 3 Pce Main Bathroom. The Adorable Backyard Features a 1000 sq ft Deck in White Cedar. Steps to Downtown Gtown, Hospital and Schools. ** This is a linked property.** **** EXTRAS **** Water Heater (Owned 2020), Water Softener (2020), Roof (2017), Furnace (2020), A/C (2023), Windows (2020Additional 3 L Windows Installed), Quartz Counters Throughout, Insulated Garage Door (2013), Extensive Landscaping. (id:51158)
76 River Drive, Unit #22
Georgetown, Ontario
Fully Renovated Executive Townhouse in Georgetown Estates * Resort Like Living with Outdoor Pool * Wideplank Hardwood Floors * Granite Counters * Pot Lights * Glass Backsplash * Pantry * Bay Window * Crown Moulding * Gas and Electric Fireplace * Open Concept Plan * 3 Large Bedrooms * 4 pc Ensuite * Deep Soaker Tub * Large Glass Shower * Heated Floors * 2nd Floor Laundry * Skylight * Built-Ins in 2nd Bedroom * Updated Modern Doors and Handles * Upgraded Decora Light Switches * Modern Stairacse with Stainless Steel Railing, Glass Panels and Hardwood Treads * Fully Finished Basement * Large Recreation Room * Laminate Floors * Wainscotting * Basement Office * Private Backyard Surrounded by Trees * Gas BBQ Line * Stunning Renovation Throughout * Move In and Enjoy * Fees Include: Roof, windows, exterior doors, exterior maintenance, grass cutting, all shrubs, trees and manicuring of the grounds, snow shoveling of driveway and steps, pool maintenance * Resort Like Living In The City * (id:51158)
15089 Danby Rd
Halton Hills, Ontario
Gorgeous and meticulously cared for, this 2 storey, all brick and stone home, is pride of ownership, it boasts a stunning interior, grand 2 storey foyer, 4 bedrooms, 4 washroom, finished basement(2020), with separate side entrance, open concept main floor, features 9ft ceiling, crown moulding, pot lights, hardwood floors, new floor tiles in the kitchen, powder room, and foyer, maple kitchen with new quartz counter top, matching back-splash(2024) and walk out to aggregate concrete patio, family room w/i gas fireplace overlooks breakfast area. Combined LR and DR excellent for entertaining, gleaming oak staircase hardwood floors in upper hallway. All bedrooms have luxury vinyl plank floors, Prim bedroom w/4pc and walk in closet. Hot tub in backyard(2022), and Yardistry cedar gazebo(2022). Finished basement with large recreation room, electric fireplace, pot lights, plank flooring, wet bar with mini fridge, 3-pc wshrm with oversized shower and heated floor. Main floor laundry room. Gas hookup for bbq, ev plug in the garage, cold cellar, fully fenced, water filtration, water softener, reverse osmosis water system, new garage door opener and glass windows, close to schools, parks, trails and amenities **** EXTRAS **** gas hookup for bbq, ev plug in the garage, cold cellar, fully fenced, water filtration,water softener,reverse osmosis water system,new garage dooropener and glass windows. close to schools, parks, trails and amenities. (id:51158)
12 Rachlin Dr
Halton Hills, Ontario
Welcome to 12 Rachlin Drive in Acton, perfectly situated just on the outskirts of town. This exceptional gem is nestled against greenspace, providing stunning views of the serene pond just beyond the property line. Step inside to discover a haven of modern elegance in this 3+1 Bedroom, 3.5 bathroom abode, boasting an array of upgrades that exceed expectations. Prepare to be captivated by the sleek new Kitchen adorned with Quartz counters & backsplash, while essential upgrades such as the Furnace, AC, Roof, Attic Insulation, and Garage door ensure worry-free living. Adding a touch of charm, the home showcases unique 3D wallpaper, enhancing its already remarkable ambiance. Ascending upstairs, a spacious bright landing leads to three generously sized bedrooms. The primary suite, offering tranquil pond views, boasts two walk-in closets and a luxurious 5-piece ensuite, reminiscent of a private retreat. Descending to the Lower level, discover a versatile Nanny suite complete with a Kitchenette and a sunlit bedroom featuring a 4-piece ensuite. Step out from the living room onto the back patio, where a soothing hot tub awaits, inviting relaxation after a busy day. Youre going to fall in love with all that this beautiful home has to offer, your dream home awaits! **** EXTRAS **** Too many Upgrades to mention, see upgrades list in supplements (id:51158)
191 Mcdonald Blvd
Halton Hills, Ontario
Discover the perfect blend of style & tranquillity at this renovated, detached 2-story home at 191 McDonald Blvd. With dual driveways & a heated, insulated tandem garage accommodating two cars, this property offers unparalleled features. The allure of hardwood & laminate floors spans the entire carpet-free home. The kitchen boasts quartz countertops, stylish backsplash & stainless steel appliances while overlooking a bright living room with an expansive bay window. The main floor hosts a versatile bedroom & a full 4-piece bathroom, ideal for accommodating grandparents or guests. Ascend to the upper level where you will find 3 good-sized bedrooms, an updated 4-piece bathroom & the ultimate convenience of a second-floor laundry. Bright spacious family room, with a cozy gas fireplace, with a walkout to the deck for morning coffee or family gatherings. Venture downstairs to discover a basement with its own entrance, ripe for transformation into an in-law suite. Featuring a Rec Room, two additional bedrooms & 2nd laundry enhancing the home's versatility. The tranquility of green space at the back of the home brings peaceful views & privacy. This home is not just a dwelling it's a destination. ""Worth The Drive To Acton,"" this move-in-ready haven awaits to start your next chapter. **** EXTRAS **** Roof (2016). Gas BBQ Hook Up in Backyard. Washer & Gas Dryer on 2nd Fl (2023). Gas Dryer in Basement. Deck (2019). Air Conditioning (2018). Furnace (2018). Doors (2018). Windows (2018). (id:51158)
188 Main St N
Halton Hills, Ontario
Step into 188 Main St North in Acton and discover the epitome of charm! This delightful 3 bedroom bungalow exudes warmth and comfort, offering ample space ideal for both down-sizers and growing families. With its inviting open-concept layout, abundant natural light floods the interiors, creating an inviting ambiance throughout. Outside, a spacious backyard beckons, promising endless opportunities for relaxation and outdoor enjoyment. Welcome home to a perfect blend of coziness and practicality! (id:51158)
12 Rachlin Drive
Acton, Ontario
Welcome to 12 Rachlin Drive in Acton, perfectly situated just on the outskirts of town. This exceptional gem is nestled against greenspace, providing stunning views of the serene pond just beyond the property line. Step inside to discover a haven of modern elegance in this 3+1 Bedroom, 3.5 bathroom abode, boasting an array of upgrades that exceed expectations. Prepare to be captivated by the sleek new Kitchen adorned with Quartz counters & backsplash, while essential upgrades such as the Furnace, AC, Roof, Attic Insulation, and Garage door ensure worry-free living. Adding a touch of charm, the home showcases unique 3D wallpaper, enhancing its already remarkable ambiance. Ascending upstairs, a spacious bright landing leads to three generously sized bedrooms. The primary suite, offering tranquil pond views, boasts two walk-in closets and a luxurious 5-piece ensuite, reminiscent of a private retreat. Descending to the Lower level, discover a versatile Nanny suite complete with a Kitchenette and a sunlit bedroom featuring a 4-piece ensuite. Step out from the living room onto the back patio, where a soothing hot tub awaits, inviting relaxation after a busy day. You’re going to fall in love with all that this beautiful home has to offer, your dream home awaits! (id:51158)
14 Arborglen Dr
Halton Hills, Ontario
Luxurious living in the distinguished and prestigious community of Arbor Glen Estates. This executive raised bungalow presents 2 + 3 bedrooms and 4 baths and is situated on a stunning private ravine lot. Gorgeous arched entryway leads to double door entry into the home. Fabulous floorplan on main level, includes living room and dining room at the front of the home, and kitchen, breakfast area and family room at the rear. Main level showcases hardwood flooring and soaring vaulted ceilings with lots of natural sunlight. Kitchen, with stainless appliances, overlooks breakfast area and family room with cozy fireplace. Walk-out from breakfast area to your serene private fully fenced backyard. Main level further features primary bedroom, an additional bedroom and main 4 piece bath. Primary bedroom is truly a retreat with large walk-in closet and exquisite spa-like 5 piece ensuite bath. **** EXTRAS **** Lower level offers a fantastic living area, 3 additional bedrooms and 2x3 piece baths. This home offers a luxury lifestyle and is perfect for extended family and/or In-Laws. (id:51158)

