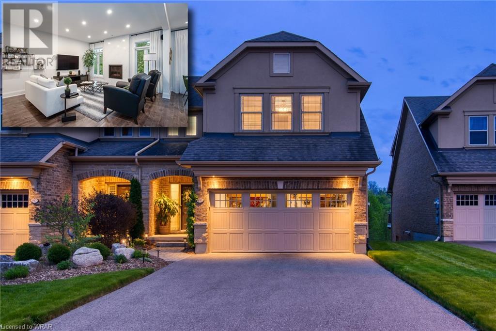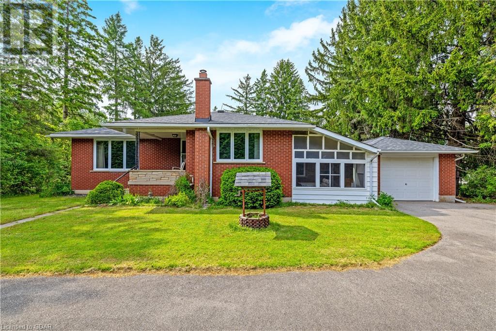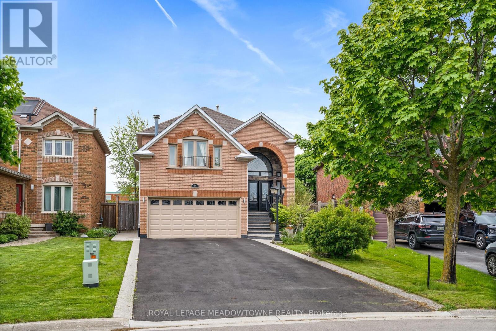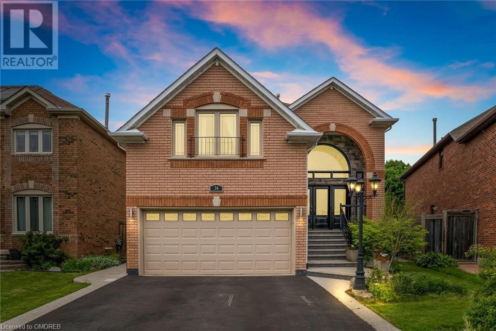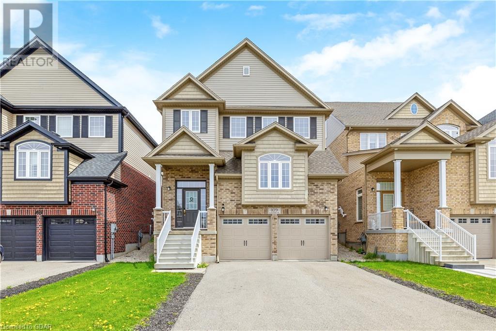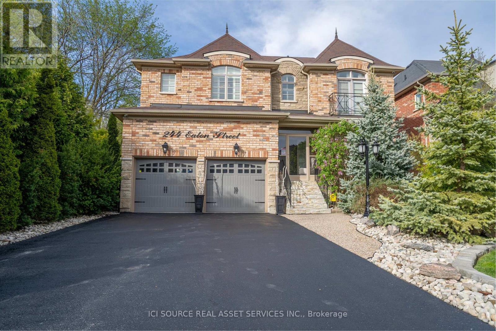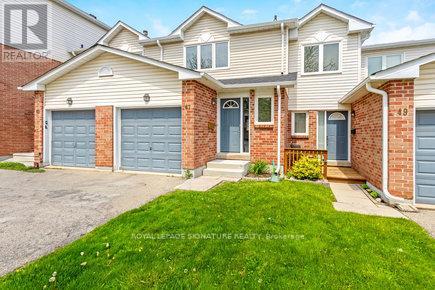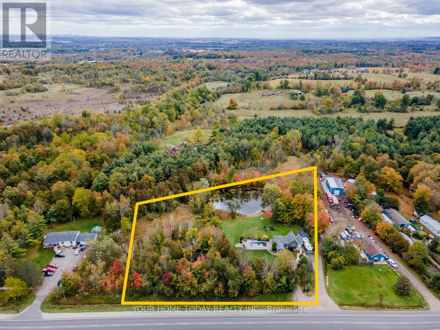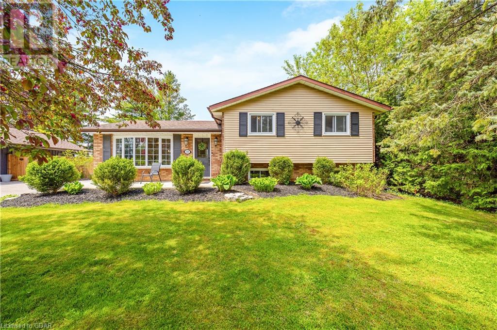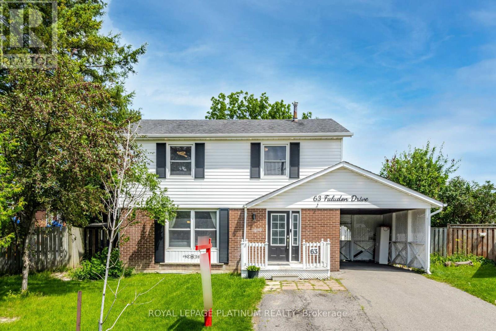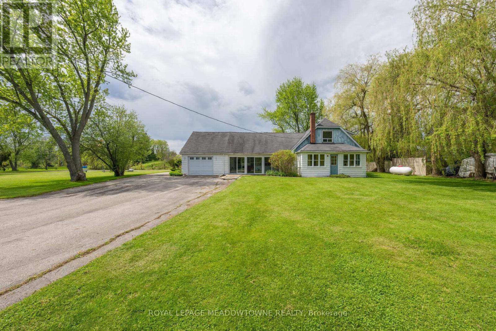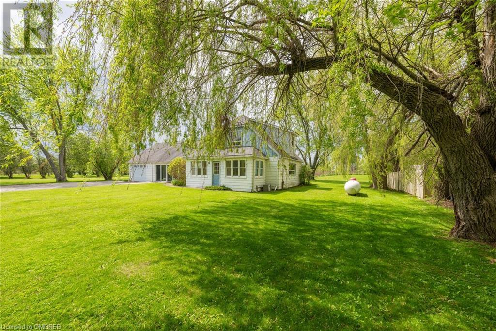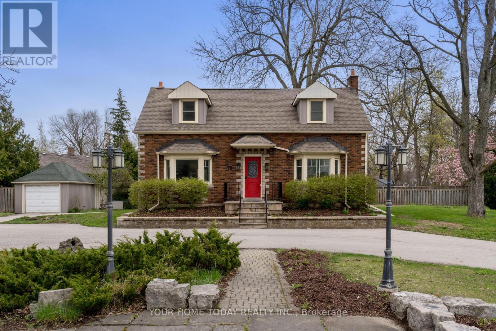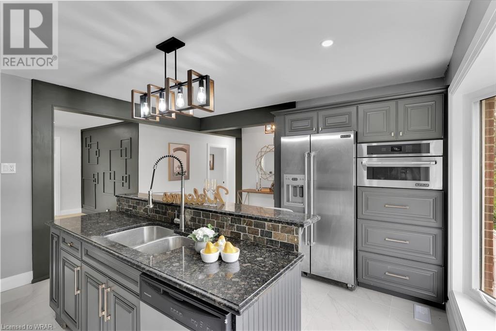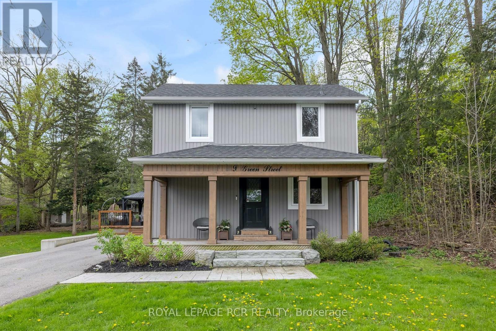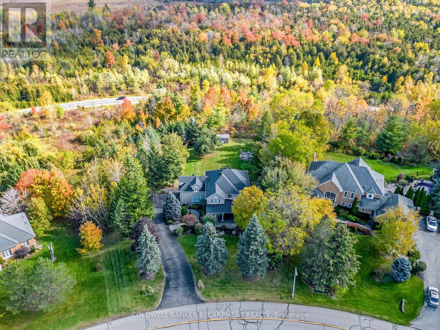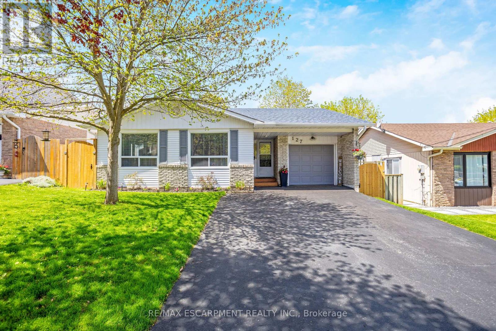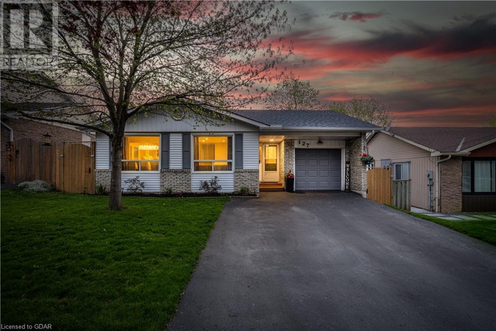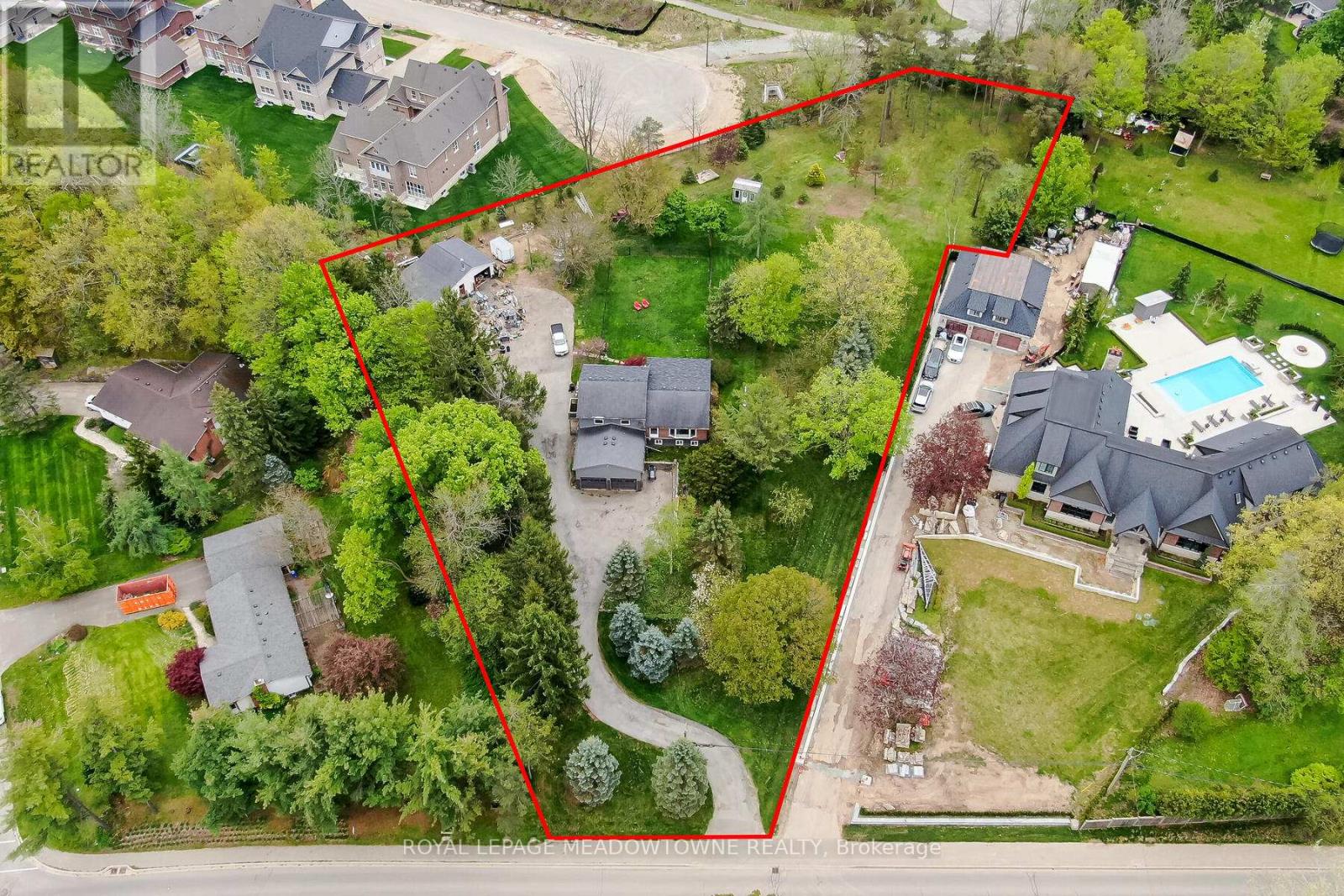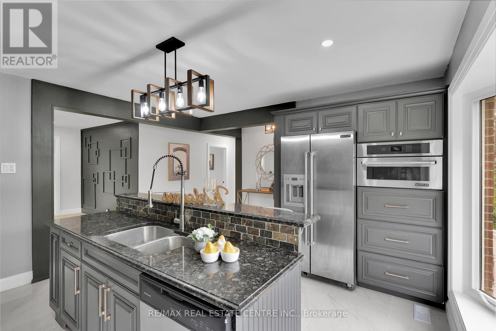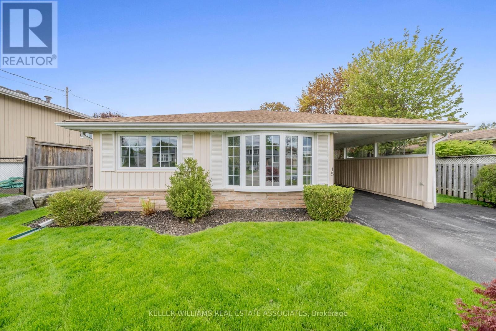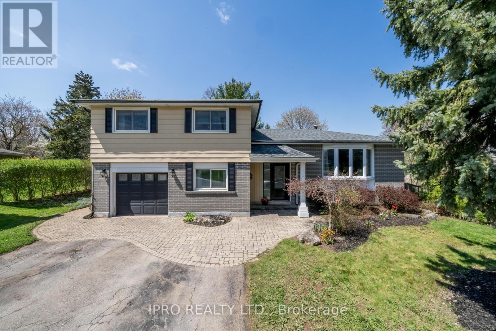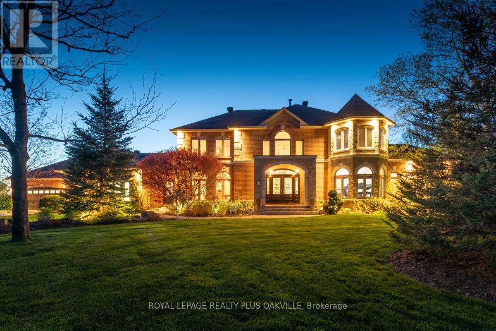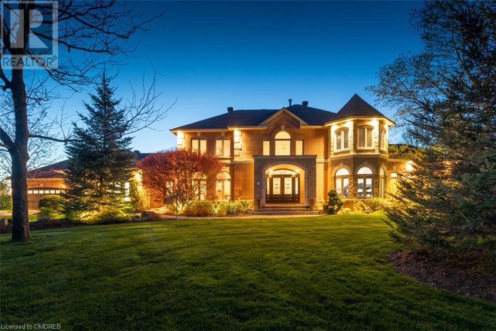LOADING
193 Millview Court
Rockwood, Ontario
*OPEN HOUSE, SUNDAY MAY 26TH 1:00-4:00* This impeccable Freehold Semi-detached home is one of a kind and no detail is left unturned. Inside, experience a modernized haven with over $150,000 in upgrades ! The first floor greets you with new gleaming hardwood flooring, freshly painted walls, high-end trim and casing throughout. Napoleon Gas fireplace in the living room with a quartz mantel that matches the Kitchen backsplash is on a league of its own . While the living room sets the stage the upgraded kitchen steals the show. Fully redesigned, featuring a massive island, breakfast nook, plenty of cupboard & counter space all enhanced by top-of-the-line appliances, including an induction cooktop and double oven. Step onto your extended deck for many future BBQS offering breathtaking private views that stretch for miles. Updated laundry room with built-in pantry and drawers allow ample storage. As you ascend to the 2nd level of the home the Primary bedroom with custom walk in closet , built in dresser , closet organizer & ensuite bathroom complete with his/her sink, vanity, & LED lighting mirror has to be seen first hand to fully appreciate the excellence of craftsmanship. Two other generously sized bedrooms , four-piece bathroom & linen closets complete the 2nd level of the home. The basement beckons with its promise of relaxation, offering a spacious rec room and Gas fireplace perfect for many movie nights. Indulge in many evenings on your private walk out patio overlooking your meticulously landscaped backyard adorned with Japanese Maples and Ivy. Double Garage, total of 8 parking spaces, updated Porch, fresh gardens & landscaping . The Home Association fee of only $119.16 per month covers Snow removal to your doorstep, salt application and grass cutting. 193 Millview Court offers every detail meticulously crafted setting the standard of luxurious living. contact us today for a full upgrade list. Experience it yourself and book a private showing! (id:51158)
100 Fall Street N
Rockwood, Ontario
3 BEDROOMS! PRIVATE LOT! C2 ZONING! This charming 3-bedroom bungalow offers a comfortable and spacious living environment. The large, sunlit living room welcomes you as you enter, providing a perfect space for relaxation and gatherings. The nicely sized kitchen boasts an abundance of counter space, ideal for culinary enthusiasts. The main floor features good-sized bedrooms and a convenient 4-piece bathroom. Downstairs, the partially finished basement includes a recreation room and an additional bedroom, adding extra versatility to the space. Outside, the property is nestled within a large tree-lined lot, offering tranquility and privacy, with a deck in the backyard for outdoor enjoyment. With a single car garage and ample driveway parking, parking will never be an issue. Enjoy the benefits of a large garden shed, possibly large enough to store your summer car during the winter months! Notably, this property is designed to save on utility costs by utilizing a well and septic system, making it an economical choice for those seeking a comfortable and cost-effective living arrangement. (id:51158)
34 Hepburn Crescent
Halton Hills, Ontario
Nestled on one of the most desirable and tranquil streets in Georgetown South, this stunning home offers the perfect blend of luxury and convenience. Just a short walk from highly rated elementary schools, it promises a vibrant community lifestyle with nearby trails, parks, places of worship, a community centre, and shopping. Commuters will appreciate the easy access to major routes. Step inside to discover a meticulously renovated, move-in-ready home with a custom floor plan that boasts over 3300 square feet of finished living space. The chef's kitchen is a culinary delight, featuring a large quartz island, a servery/coffee bar with a second sink, and seamless access to a private, fully fenced, landscaped yard. With no homes behind, this outdoor space is perfect for entertaining. The spacious family room is equipped with surround sound speakers, making it ideal for enjoying a game or movie night. This versatile space can also be converted into an additional bedroom if needed. The primary suite is truly exceptional, offering custom double closets and a completely renovated ensuite. The ensuite features a double vanity, a stand-alone soaker tub, and a separate shower with solid Corian walls, eliminating grout lines for easy maintenance. Heated floors add an extra touch of luxury. Two additional oversized bedrooms, freshly painted, provide ample space for family or guests. A fitted office nook is perfect for homework or working from home. The fully finished basement is a dream come true for a growing family, complete with a bedroom and a full ensuite, offering privacy and comfort for everyone. This home is a rare find in a sought-after location, combining elegance, functionality, and a vibrant community atmosphere. **** EXTRAS **** The double garage with parking for 6 in the driveway can accommodate all your toys & cars. Come see for yourself, this move-in ready home is a true treat! (id:51158)
34 Hepburn Crescent
Halton Hills, Ontario
Very desirable street, within walking distance of highly rated elementary schools. Embrace the healthy lifestyle of nearby trails, parks, places of worship, Community Centre & shopping + easy access to commuter routes. There isn’t a room untouched in this beautiful, move-in-ready home. Custom floor plan offers over 3300 sq ft of renovated, finished living space. chef’s kitchen offers a large island with a server and second sink and opens onto the private fully fenced landscaped yard with no homes behind. A side entrance to the fully finished basement with a bedroom and full ensuite is a dream space for your expanding family. The spacious family room includes surround sound speakers to enjoy a game or a movie. If needed this room could be converted to a bedroom. The premiere primary is second to none! Custom double closets, a completely renovated ensuite with double vanity, a stand-alone soaker tub, and a separate shower with heated floors are a dream! Two other bedrooms are oversized & freshly painted. A fitted office nook is great for homework/work from home. The double garage with parking for 6 in the driveway can accommodate all your toys & cars. Homes of this caliber are a rare gem! (id:51158)
109 Gagnon Place
Rockwood, Ontario
4 BEDROOMS! LARGE FAMILY ROOM! QUIET COURT! Welcome to your dream home! This exceptional property combines elegance, spaciousness and convenience to create the perfect haven for your family. Located on a private cul-de-sac and directly across from Harris Park, this residence offers an amazing lifestyle in a coveted neighbourhood. As you walk up to the main level, you’ll be enchanted by the abundance of space and natural light in the extra-large family room. Designed with comfort in mind, this room is perfect for hosting gatherings, relaxing with loved ones, or simply unwinding after a long day. The seamless flow between the living room, dining room and kitchen creates an inviting and inclusive atmosphere, perfect for entertaining guests or keeping an eye on the kids while preparing meals. Walk out from the dining room to the backyard deck where your entertainment and family gathering space continues. Four generously sized bedrooms provide ample space for each family member. Each room is filled with natural light. The primary bedroom boasts a 4-piece ensuite bath, perfect for relaxing after a long day. The unfinished basement presents an opportunity to customize the space according to your preferences, whether it be a home theatre, a gym, or additional living space. A 2-car garage and room for 4 vehicles in the driveway ensure ample parking for everyone. This home has been thoughtfully designed to offer the utmost comfort, style and convenience. Don’t miss the opportunity to make this house your forever home. (id:51158)
244 Eaton Street
Halton Hills, Ontario
Introducing this Humber River Model nestled in the prestigious neighbourhood of Georgetown South. This home offers amazing Ravine Views/one of the best lots on the street. Situated against 150 acres of protected conservation land, Hungry Hollow Trails and natural forest right beside. This residence offers unrivalled privacy with absolutely no neighbours behind or beside. This 5-bedroom,5&1/2 bathroom home offers almost 5,000 sq ft of living space(3,500sq ft+1.500sq ft)of finished basement. As you step into the front door of this Double Oak built home, you're greeted by 9ft ceilings. Large Kitchen overlooking the breathtaking backyard. 125 ton of armour stone,18X44 Pool W/Cabana/Wet Bar/Washroom + kitchen bbq, perfect for all age entertainment. Kids Treehouse. Mudroom, W/closet provides easy access to thegarage & laundry room. Upstairs, Master Bedroom W/5pc ensuite&2walk-in closets. Finished basement W/ Kitchen W/4ftx6ft island, sauna, perfect in law suit. Luxury living at its finest in this exceptional home. **** EXTRAS **** Porch enclosure, Gym Room, Alarm & Video Surveillance, Inground Sprinkler,120 ton Kawartha Stones, Cabana W/full Washroom/wet bar, covered built in bbq/outdoor kitchen.*For Additional Property Details Click The Brochure Icon Below* (id:51158)
47 Stewart Maclaren Road
Halton Hills, Ontario
A Must See!!! Fabulous Updated 3 Br Condo Town/Home, Fully Renovated Open Concept Kitchen With A Water Fall Quartz Counter Top. Finished Basement For Your Recreation, Office/Children Playroom. Roof Was Replaced 2023. (id:51158)
12382 Highway 7
Halton Hills, Ontario
Welcome to paradise! This one-of-a-kind home is situated on a picturesque 3.15-acre lot complete w/pond, I/G pool, trails & all the peace & privacy you could ever hope for! Well set back from the road w/breathtaking grounds & gorgeous landscaping (front & back) this unique home offers an abundance of character w/vaulted beamed ceilings & an eye-catching open wood staircase to the loft. The kitchen features stylish flooring, shaker style cabinetry w/crown detail, pantry, glass tile backsplash, huge island w/seating, cozy wood burning stove & W/O to the composite deck O/L a summer oasis & Mother Nature! The sunken living room with stone feature wall is perfect for enjoying family & guests. An office area w/outside access adds to the living space. The primary bedroom, conveniently located on the main level, a luxurious 3-piece bathroom and a second 3-piece bathroom/laundry room complete the level. The loft/2nd bedroom has B/I cabinets & W/O to balcony O/L the magnificent grounds. **** EXTRAS **** An unfinished basement with crawlspace provides great storage/utility space. Lots of parking and great outside storage complete the package. Superb location. Close to Acton, Georgetown, hiking trails and more. (id:51158)
118 Thatcher Crescent
Rockwood, Ontario
132 X 132 FT LOT! DETACHED GARAGE! SEPARATE BASEMENT ENTRANCE! ULTIMATE PRIVACY! Welcome to 118 Thatcher Crescent - a charming residence located in the tranquil neighborhood of Rockwood, ON. This delightful home is nestled on a quiet dead-end street, offering peace and seclusion from the hustle and bustle of city life. The property boasts an impressive 1,624 square feet of living space, and situated on a generous 132 x 132 Ft lot. The home's exterior exudes classic elegance while its interior offers comfortable modern living. As you step inside, the warmth of hardwood flooring greets you in the main level. The large bay window in the living room invites an abundance of natural light into the space creating an inviting atmosphere for relaxation or entertaining guests. The heart of this home is undoubtedly the eat-in kitchen that features ample counter and cabinet space. From here, you can access a large patio - perfect for outdoor dining or simply enjoying your morning coffee amidst nature’s serenity. Accommodation within this home includes three generously sized bedrooms and two bathrooms providing ample space for rest and rejuvenation. A large recreation room adds versatility to cater to various lifestyles and needs whether it be hobbies, fitness, or entertainment. One unique feature of this home is its separate entrance to the basement - a thoughtful design element that enhances accessibility and convenience. Additionally, a detached garage provides secure parking as well as additional storage options. A standout feature is the detached studio – an ideal sanctuary for those who work from home or seek a peaceful retreat within their own property. Rockwood is known for its friendly community spirit and amenities that cater to diverse interests. Nature lovers will appreciate nearby trails for walking or cycling while local shops, restaurants and other essential services are just minutes away ensuring all your daily necessities are within easy reach. (id:51158)
63 Faludon Drive
Halton Hills, Ontario
Rare Gem in the quiet & mature neighborhood of Georgetown. Fully upgraded house with High end appliances sitting on the large corner lot,$$$$$ spent on renovation, walking distance to schools, parks, playgrounds, and shopping, and is perfect for commuters. Luxury vinyl flooring, pot lights all over, motion sensors under cabinet lights and multi-color pot lights in the kitchen, high-end stainless appliances, motion sensor lights on the stairway, 20ft x16 ft room overlooking the backyard with fireplace that is perfect for the Family room or fitness room or 5th Bedroom on the main floor. Finished in-law suite with separate entrance that offers large living room, kitchen, and bedroom with pot lights throughout, private driveway with extra parking, large pie shaped backyard with large shed, Gas lines run for pool heater. (id:51158)
12562 Ninth Line
Halton Hills, Ontario
Pretty country at the edge of the Glen! Prime location minutes from the quaint Village of Glen Williams with all its charm. 3.38 acres, a huge 34x24 workshop plus a 42x24 detached garage and an attached garage on a private country lot ideal for car enthusiasts, hobbyists or a fabulous location for your dream home situated amongst luxury properties. Featuring Income generating solar panels which are an awesome way to help pay the bills! Primary bedroom on the main floor plus a full bathroom. Upstairs you will find two additional bedrooms and another full bathroom. Large living room and kitchen plus versatile space currently used as office. Two large covered porches to watch beautiful sunsets! Tons of parking with space for all your toys. No neighbours front and back. Gorgeous trails and the Credit river just down the road! (id:51158)
12562 Ninth Line
Georgetown, Ontario
Pretty country at the edge of the Glen! Prime location minutes from the quaint Village of Glen Williams with all its charm. 3.38 acres, a huge 34x24 workshop plus a 42x24 detached garage and an attached garage on a private country lot ideal for car enthusiasts, hobbyists or a fabulous location for your dream home situated amongst luxury properties. Featuring Income generating solar panels which are an awesome way to help pay the bills! Primary bedroom on the main floor plus a full bathroom. Upstairs you will find two additional bedrooms and another full bathroom. Large living room and kitchen plus versatile space currently used as office. Two large covered porches to watch beautiful sunsets! Tons of parking with space for all your toys. No neighbours front and back. Gorgeous trails and the Credit river just down the road! (id:51158)
75 Guelph Street
Halton Hills, Ontario
Opportunity knocks in Old Georgetown! Don't miss out on the chance to own this beautifully updated 3-bedroom home with separate entrance to a 2nd floor 1-bedroom in-law suite complete with laundry! Well, set back from the road on huge lot (107 ft. x 122 ft) with det garage, garage-sized shed & parking for 10+ cars this home & property offer lots of potential! The main level offers a combined living & dining room with gas f/p, gorgeous kitchen with stylish white cabinetry and quartz counter, 3 bedrooms & a lovely 3-pc bathroom with glass enclosed shower. The finished lower level offers a rec room & laundry/storage/utility space. Walk up access to the yard is a bonus. The 2nd floor (accessed from the main level or separately from a deck in the backyard) is perfect for in-laws or extended family with open concept kitchen/living room, 4-pc bathroom, bedroom, enclosed porch/sunroom & laundry. A wheel chair ramp at rear of property to main level adds versatility to the living space. **** EXTRAS **** Great location. Walking distance to all amenities Go, schools, parks, shops and more (id:51158)
10 Cleaveholm Drive
Halton Hills, Ontario
Discover the perfect blend of charm and modern convenience in this fully renovated bungalow, nestled in the heart of Georgetown. Boasting three beautifully appointed bedrooms upstairs and two additional bedrooms in the basement complete with a separate entrance, this home is ideal for both family living or a perfect mortgage helper. The thoughtful renovation preserves the classic bungalow appeal while integrating contemporary finishes and features throughout. Fully renovated from top to bottom including new bathrooms, custom kitchen with Jenn Air appliances and a finished garage for extra living space. Private backyard with a hot tub for entertaining guests and family. Close to schools, hospital, both Highway 7 and the 401, this home is your perfect starter home! Will not last! (id:51158)
9 Green Street
Halton Hills, Ontario
Country road, take me home to 9 Green St! THE perfect starter home with a cozy cottage feel sitting on almost an acre in The Heart of Norval. Backing onto forested lands on a peaceful street, host friends & family on the large inviting deck overlooking the lush magnolia tree, fire pit & serene green space. Stunning Main floor with exceptional sun soaked living space featuring coffered ceilings and breezy open concept. A lovely updated chefs kitchen (hello Wolf Range & Fisher & Paykel!) plus super cute eat in dining area is the perfect blend of functionality and style. This home has it all! Fab layout 2-story home with the primary bedroom with ensuite and 2nd bedroom on the top floor complete with vaulted ceilings and tons of natural light. Bonus: option for main floor 3rd bedroom OR office with a versatile built in murphy bed! A Commuters dream spot with easy access to the GTA. Super private yet perfectly located close to shops, restaurants and cafes. 9 Green St seriously has it all. **** EXTRAS **** HUGE lot with fabulous yard. A very well maintained home. Custom kitchen/cabinets. High end appliances and finishes throughout. Updated windows, soffits and gutters. Completely turn key. (id:51158)
10 Trillium Terrace
Halton Hills, Ontario
Welcome to 10 Trillium Terrace, Halton Hills - where modern elegance meets timeless charm. Nestled in a serene neighbourhood, this exquisite property offers the perfect blend of luxury living and convenience. As you step into this meticulously crafted home, you're greeted by an abundance of natural light cascading through large windows, accentuating the spaciousness of each room. The open-concept layout seamlessly connects the living, dining, and kitchen areas, creating an inviting atmosphere for both relaxation and entertainment.Step outside to discover your own private oasis. The meticulously landscaped backyard is an entertainer's paradise, complete with a spacious patio and lush greenery the perfect setting for summer barbecues and the fire pit is perfect for evening cocktails under the stars. Conveniently located near top-rated schools, parks, shopping, Go transit, dining options and steps to Blue Springs Golf Club, this home offers the best of both worlds - a peaceful retreat away from the hustle and bustle, yet close to all amenities. Don't miss the opportunity to make this stunning residence your own. Schedule your private showing today. New flooring throughout upper and main level (2023) Powder room and laundry room renovation (2022) New windows, doors, and roof (2017) - See Supplements for full list of recent upgrades. (id:51158)
127 Mill Street W
Halton Hills, Ontario
IN-LAW SUITE! FULLY UPDATED INTERIOR! Welcome to 127 Mill Street, Acton. This property showcases three plus one bedrooms and two bathrooms, perfect for accommodating various lifestyles. Upon entry, the main floor welcomes you with engineered hardwood flooring that beautifully complements the open concept living room and dining room. This layout promotes an easy flow throughout the home and creates an inviting atmosphere for both relaxation and entertainment. The updated kitchen is a culinary enthusiast's dream featuring Corian countertops and stainless-steel appliances. A convenient side entrance into the kitchen adds to the functionality of this space. The property also boasts an updated 4-piece bathroom fitted with modern fixtures that ensure comfort and convenience. An additional feature of this home is its 1-bedroom in-law suite which comes complete with a large eat-in kitchen and walk-out access to the backyard. The extra-large rec room is perfect as living space for the in-law suite or as a gathering space for the family to enjoy together. This versatile space offers potential for multi-generational living or guest accommodation. This property provides access to numerous amenities nearby. The area offers a variety of shopping options, dining experiences, outdoor recreation facilities as well as educational institutions. It's a vibrant community that caters to diverse interests while maintaining its small-town charm. Commuting to the 401 is a simple 12-minute drive! Whether you're looking for your first home or planning to downsize without compromising on quality and style, this property could be just what you're searching for! **** EXTRAS **** Recent upgrades include: HVAC HEPA Filter system, 5\" furnace filter, new windows, new eavestroughs, downspouts and gutter guards, new garage door opener and more! (id:51158)
127 Mill Street W
Acton, Ontario
IN-LAW SUITE! FULLY UPDATED INTERIOR! Welcome to 127 Mill Street, Acton. This property showcases three plus one bedrooms and two bathrooms, perfect for accommodating various lifestyles. Upon entry, the main floor welcomes you with engineered hardwood flooring that beautifully complements the open concept living room and dining room. This layout promotes an easy flow throughout the home and creates an inviting atmosphere for both relaxation and entertainment. The updated kitchen is a culinary enthusiast's dream featuring Corian countertops and stainless-steel appliances. A convenient side entrance into the kitchen adds to the functionality of this space. The property also boasts an updated 4-piece bathroom fitted with modern fixtures that ensure comfort and convenience. An additional feature of this home is its 1-bedroom in-law suite which comes complete with a large eat-in kitchen and walk-out access to the backyard. The extra-large rec room is perfect as living space for the in-law suite or as a gathering space for the family to enjoy together. This versatile space offers potential for multi-generational living or guest accommodation. This property provides access to numerous amenities nearby. The area offers a variety of shopping options, dining experiences, outdoor recreation facilities as well as educational institutions. It's a vibrant community that caters to diverse interests while maintaining its small-town charm. Commuting to the 401 is a simple 15-minute drive! Whether you're looking for your first home or planning to downsize without compromising on quality and style, this property could be just what you're searching for! Recent upgrades include: HVAC HEPA Filter system, 5 furnace filter, new windows, new eavestroughs, downspouts and gutter guards, new garage door opener and more! (id:51158)
48 Wildwood Road
Halton Hills, Ontario
This is a 1.82 Acre property situated on Wildwood Rd in exclusive Glen Williams. The long winding driveway gives privacy leading up to the 3 plus 1 detached side split that has town water. This home could be lovingly renovated or has the potential to build your own dream home atop this mature property. The potential is unlimited, high priced new homes surround the property. Also there is a separate 24 by 24 feet heated shop on the property. Minutes drive into Georgetown and a short walk to the shops, restaurants, and the credit river in Glen Williams. This size of property doesn't come up often and with all the potential present. Buyer to do due diligence with respect to what would be allowed to be build on this property by the town of Halton Hills. (id:51158)
10 Cleaveholm Drive
Halton Hills, Ontario
Discover the perfect blend of charm and modern convenience in this fully renovated bungalow, nestled in the heart of Georgetown. Boasting three beautifully appointed bedrooms upstairs and two additional bedrooms in the basement complete with a separate entrance, this home is ideal for both family living or a perfect mortgage helper. The thoughtful renovation preserves the classic bungalow appeal while integrating contemporary finishes and features throughout. Fully renovated from top to bottom including new bathrooms, custom kitchen with Jenn Air appliances and a finished garage for extra living space. Private backyard with a hot tub for entertaining guests and family. Close to schools, hospital, both Highway 7 and the 401, this home is your perfect starter home! Will not last! (id:51158)
15 Hyland Avenue
Halton Hills, Ontario
Meticulously Cared For Backsplit Home In Desirable Moore Park Location! The Sun Filled Living Room Overlooks The Front Yard And Is Open Concept To The Dining Room. The Kitchen Offers Ample Counter & Cupboard Space (Updated 2011). 3 Good Sized Bedrooms And Full Bathroom (2014) On The Upper Level. The 3rd Bedroom Is Currently Being Used As A Den + Laundry But Easily Converted Back! The Lower Level Is Finished And Is Well Set Up For A Teen or In-Law Suite! Separate Side Entrance To The Lower Level. Good Sized Crawl Space For All Your Storage Needs! Outside You Will Find Beautiful Landscaping, Back Patio And Garden Shed. Little Legs Can Walk Down The Street To Joseph Gibbons School; Walking Distance To Downtown Shops & Restaurants! Beautiful , Family Friendly Location!! **** EXTRAS **** Most Windows Replaced 1997/1998, Primary Bedroom Window 2006; Furnace and A/C 2012, Humidifier 2021; Shingles 2017. (id:51158)
18 Joycelyn Crescent
Halton Hills, Ontario
It's time to make new family memories in this gorgeous 4 bedroom home in Moore Park! This home has been beautifully renovated over the years and boasts a massive private pool sized yard (81 feet across the back)! There is a bonus family room or office just off the living room with it's own entrance, a huge finished rec room, 4 great size bedrooms and stunning renovated bathrooms! Steps from the local elementary school and down the road from a local restaurant and daycare plus additional shopping. This home is perfectly situated in the north end of Georgetown, bringing lots of amenities nearby including the Go train and a short walk to the historic downtown Georgetown where you can enjoy lots of restaurants, shopping, the Farmers Market and many events that take place throughout the year. Don't miss your opportunity to own this incredible home! **** EXTRAS **** This could easily be converted into a multi-generational home! Furnace ('23), Roof ('23), Bathrooms ('21), Large Bow Window ('21), Front door ('22), Main Floor Flooring ('23), Painted throughout ('23), Landscaped Backyard ('24) (id:51158)
1 Bridlewood Boulevard
Halton Hills, Ontario
WHY SETTLE WHEN YOU CAN HAVE THE VERY BEST HALTON HILLS HAS TO OFFER? Truly a RARE FIND! * LUXURY EXEC ESTATE Home, 2.1 ACRES with ADDED FEATURES PLACING THIS STUNNING PROPERTY IN A LEAGUE OF IT's OWN! * HUGE (750 Sq Ft+) OUTDR PAVILLION/CABANA/KITCHN STRUCTURE with STONE FIREPLACE & LUMON RETRACTABLE DOORS! * FOREGO a COTTAGE, Unwind & Entertn in PRIVATE OASIS, SALT-H20 POOL! * 6 DESIGNR DREAM GARS - Heated, Upgrd, WOW! Entertain with delight, 3 seasons in CABANA/ PAVILLION (value $ 400K+) with DCS Built-In BBQ, 2 Perlick Bar Fridges, Perlick IceMaker, Dishwasher, TV, stunning Stone FP, TV. Too many upgrds to mention: NEW WELL, REV OSM, UV / SOFTNR, IRR (18 zones), UPGRD INSUL. SONOS Int Sound Syst (Int/Ext) MF:Grand Foyer, Soaring Ceilgs, Upgrd Light Fixs, HW Flrs/Stairs, Ding Rm, Living Rm (new) 2-way Wood FP, CHEFs KITCHN, High-end APPLIANCES (House):Sub-Zero Fridge, Wolf Triple Wall Ovens / Speed, Miele Cook-Top, Dbl Sub-Zero Bev Fridgs, DW, Family Rm B-I Shelves, covered access to Pavillion, LAUNDRY / MUD ROOM with 2nd Stairs to Bsmt, Front, Gar, Back Yd Access. 2nd Flr:4 Beds, (2 with Ens's) 2 Beds opened to create largr Bed Suite & Office, addl W/D, Prim Spa-Like Ens, Dbl Walk-In Closets, 2nd Ens & Main Bath. Bsmt - Sprawling, 2 Staircases, Cork Flrs, Open Conc Theatre/Rec Rm, Games, Fitness, Bar, Storage. Programmable Huntr Dougls auto blinds, Custom Retractable Awngs, Cogeco CABLE INTERNET! 6 Designer Garages, Epoxy flrs, Built-in Cab's, Heated, Jib Crane,10 Ft Doors, Dedicated Lawn Tractor Gar back yard access.(SOLAR BACK-Up for conti operation of property systems)!IMPRESSIVE HOME, CURB APPEAL, UNMATCHED QUALITY & VALUE & LIFESTYLE AWAITS! Peace of Mind Meticls Maint/Tech Systms/Features, Conditn, intended for Low Maint-Enjoy CAREFREE COUNTRY LIVING! LOCATION - 1st HOME at Gateway to Enclave, Nestled perfectly among trees, no neighbours 1 side, Tranquility, Privacy, Conven Amenities mins away! What Dreams are Made of! MUST BE SEEN TO BE TRULY APPRECIATED! (id:51158)
1 Bridlewood Boulevard
Halton Hills, Ontario
WHY SETTLE WHEN YOU CAN HAVE THE VERY BEST HALTON HILLS HAS TO OFFER? Truly a RARE FIND! * LUXURY EXEC ESTATE Home, 2.1 ACRES with ADDED FEATURES PLACING THIS STUNNING PROPERTY IN A LEAGUE OF IT's OWN! * HUGE (750 Sq Ft+) OUTDOOR PAVILLION/CABANA/KITCHN STRUCTURE with STONE FIREPLACE & LUMON RETRACTABLE DOORS! * FOREGO a COTTAGE, Unwind & Entertain in PRIVATE OASIS, SALT-H20 POOL! * 6 DESIGNER DREAM GARAGES - Heated, Upgraded, WOW! Entertain with delight, 3 seasons in CABANA/ PAVILLION (value $ 400K+) with DCS Built-In BBQ, 2 Perlick Bar Fridges, Perlick IceMaker, Dishwasher, TV, stunning Stone FP, TV. Too many upgrades to mention: NEW WELL, REV OSM, UV / SOFTNR, IRR (18 zones), UPGRD INSUL. SONOS Int Sound Syst (Int/Ext) MF:Grand Foyer, Soaring Ceilings, Upg'd Light Fix’s, HW Flrs/Stairs, Dining Rm, Living Rm (new) 2-way Wood FP, CHEF’s KITCHN, High-end APPL'S (House):Sub-Zero Fridge, Wolf Triple Wall Ovens / Speed, Miele Cook-Top, Dbl Sub-Zero Bev Fridges, DW, Fam Rm B-I Shelves, covered access to Pavillion, LAUNDRY/MUD ROOM,2nd Stairs to Bsmt, Front, Gar, Bk Yd Access. 2nd Flr:4 Beds, (2 with Ens's) 2 Beds opened to create larger Bed Suite & Office, add’l W/D, Prim with Spa-Like Ens, Dbl W-I Closets, 2nd Ens & Main Bath. Bsmt - Sprawling, 2 Staircases, Cork Flrs,Op-Conc Theat/Rec Rm, Games, Fitness, Bar, Storage. Progrmble Huntr Dgls auto blinds, Custom Retractable Awnings, Cogeco CABLE INTERNET,(SOLAR BACK-Up for continuous operation of property systems)! 6 Designer Gar's, Epoxy flrs, Built-in Cab's, Heated, Jib Crane,10 Ft Drs, Dedicated Lawn Tractor Gar bk yrd access.IMPRESSIVE HOME, CURB APPEAL, UNMATCHED QUALITY & VALUE & LIFESTYLE AWAITS! Peace of Mind Meticulous Maint/Tech Systems/Features, Condition, intended for Low Maint-Enjoy CAREFREE COUNTRY LIVG! LOC - 1st HOME at Gateway to Enclave, Nestled perfectly among trees, no neighbours 1 side, Tranquility, Privacy, Conven Amenities mins away! What Dreams are Made of! MUST BE SEEN TO BE TRULY APPRECIATED! (id:51158)

