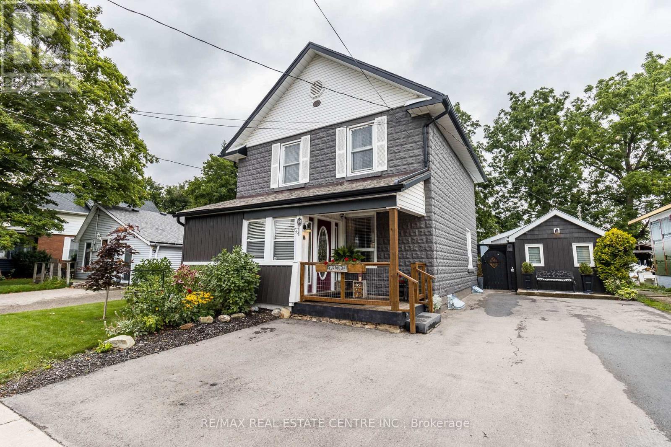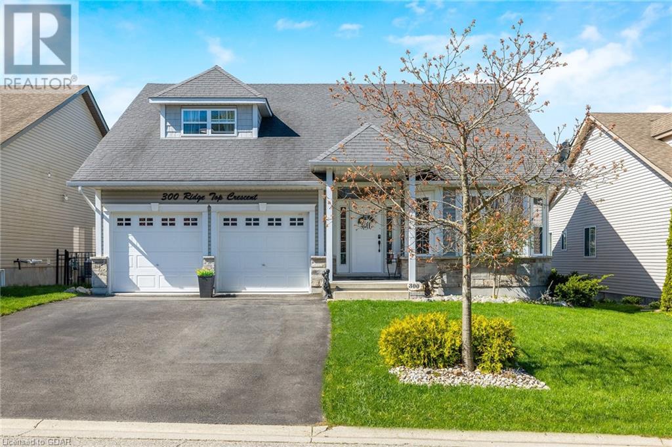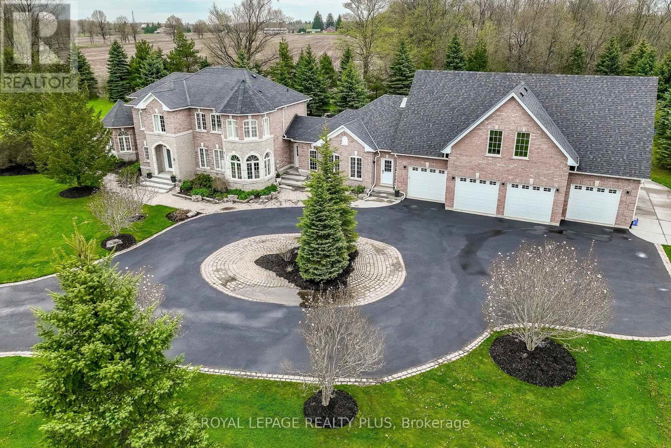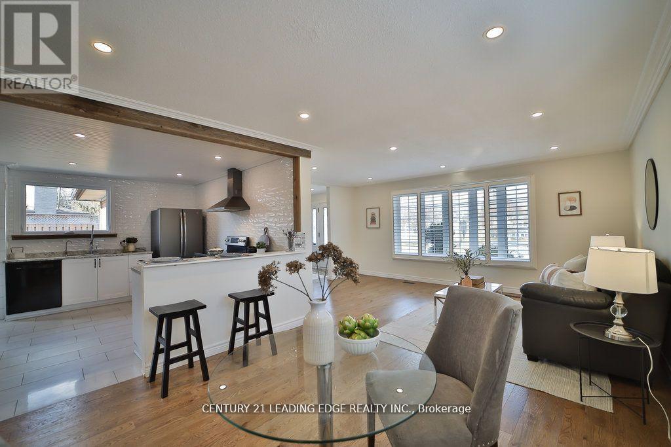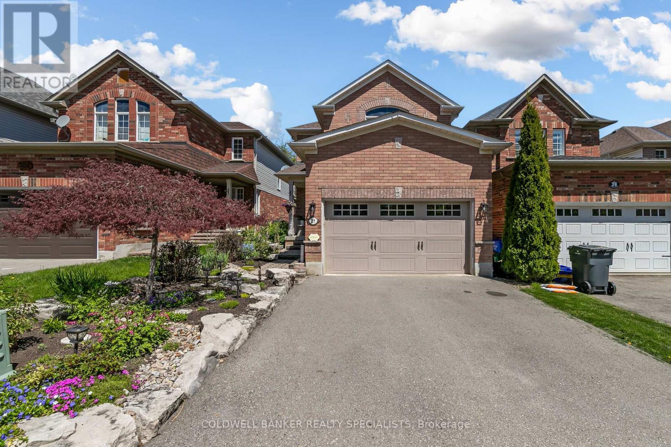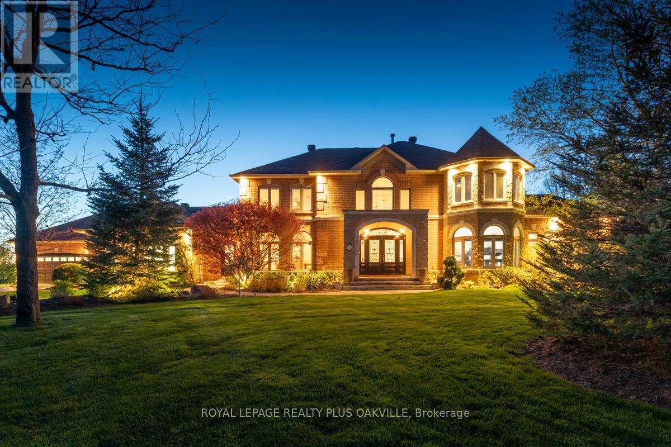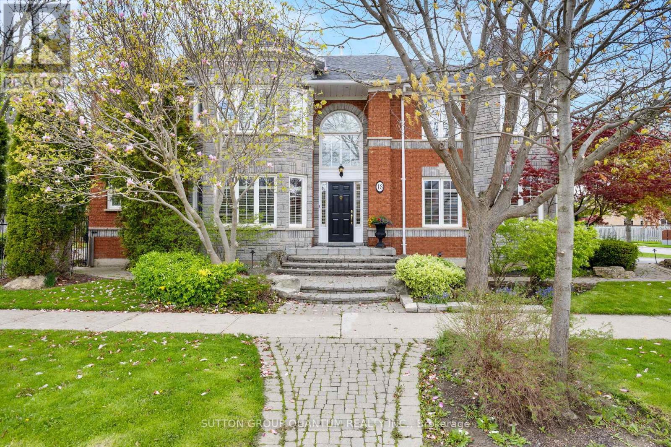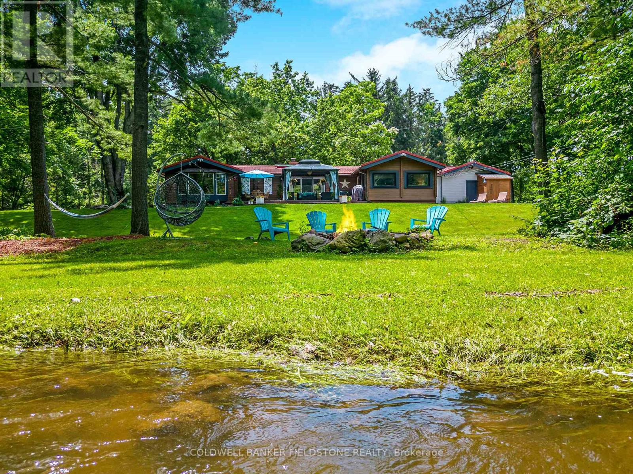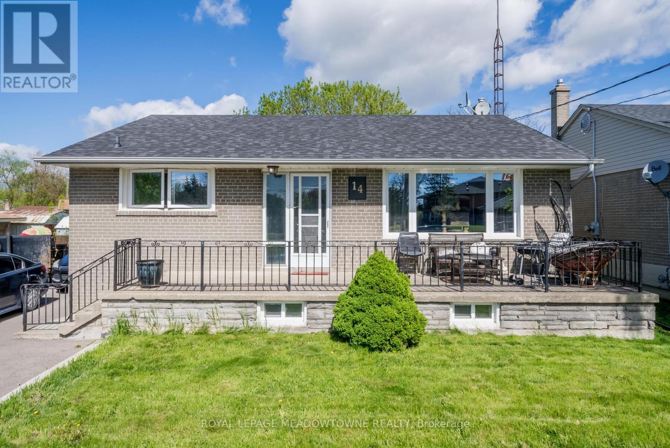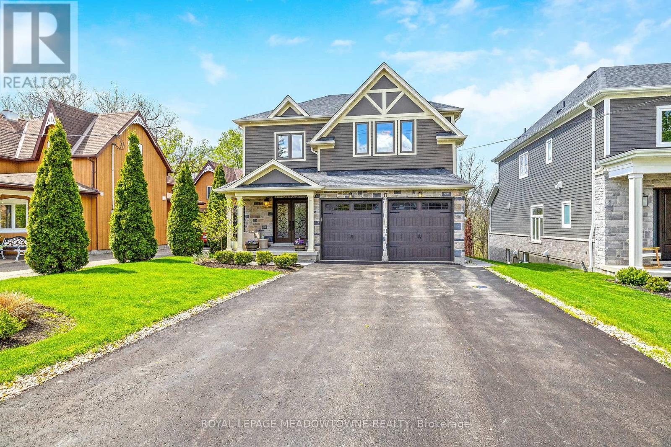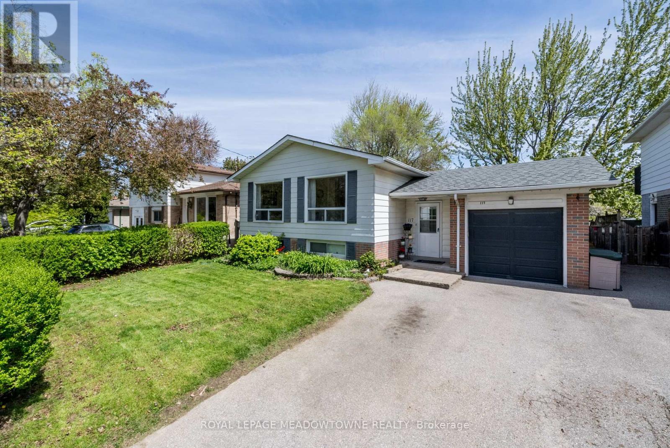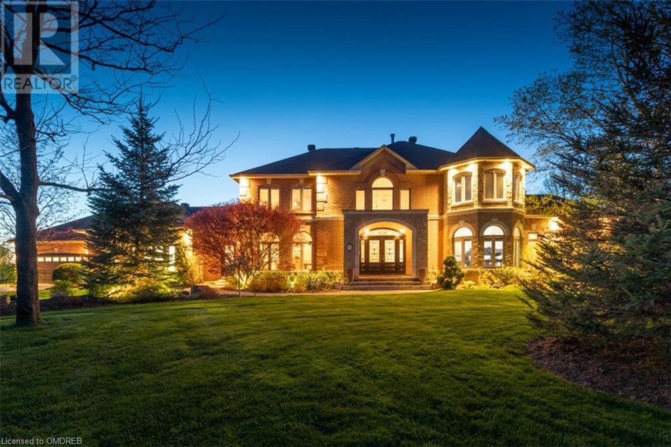LOADING
25 Victoria Street
Halton Hills, Ontario
Welcome to 25 Victoria Street! 1911 vintage property with 2 legal, updated, separate homes - share with family or rental income; great neighbours, walking distance to Go Train, Downtown Georgetown and Halton Trail system; Beautifully renovated and updated in last 5 years; Main 2 storey home has 2 upper BRs plus1 BR (on Main) and 2 - 3 pc washrooms, 2nd sep house has 1 bedroom, 1- 3pc WR; , KIT and LR; small 'barn' at rear of property (presently office, exercise & storage) Driveway 2021; custom covered porches at rear of both houses; laundry in both houses; fenced in back yard; custom kitchen cabinetry in both houses; perennial gardens; large cement patio are in backyard for entertaining (held 120 people seated for wedding) **** EXTRAS **** california shutters, Navien on demand water heater, dual inverter heat/a/c in 1 BR home (id:51158)
300 Ridge Top Crescent
Rockwood, Ontario
Welcome to the remarkable 300 Ridge Top Crescent in the sought after village of Rockwood! 300 Ridge Top exudes class and quality from the very moment you enter - boasting main level living in a peaceful setting. This large bungaloft offers over 2000 sq ft. above ground living space plus a fully finished WALK OUT basement. The large main level primary bedroom is truly an oasis, featuring access to the inviting deck where you can take in the peaceful surroundings, along with a 4 piece ensuite bathroom and walk in closet. The main living space is warm and inviting, with a gas fireplace and hardwood flooring. Enjoy the convenience of the main floor laundry room with access to the large double car garage. Heading upstairs - enjoy a loft space which nicely suits a home office/living area. The loft is complete with two bedrooms and a full bathroom. An outstanding feature of 300 Ridge Top is the spacious and fully finished walk out basement - providing ample living space for all the family gatherings! Updates include main and upper level paint, washing machine and several light fixtures throughout. The picturesque backyard can be enjoyed from either the ground level patio or the upper level deck - featuring a gas fitting for a BBQ and raspberry bushes providing a delicious treat! Rockwood offers quaint village living along with gorgeous nature and the renowned Rockwood Conservation. 300 Ridge Top really is a rare offering - book your showing today! (id:51158)
3 Country Lane Crescent
Halton Hills, Ontario
Nestled on a quiet crescent, this 4+1 BR /7 Bath stunner boasts 7000+ sq ft of total living space & features a gorgeous bespoke custom kitchen, dovetail & softclose cabinetry, quartz counters, ledgestone backsplash, high-end appliances, undermount lighting, transom glass cabinets, & stunning island. Open concept family room boasts a gas fireplace, ledgestone & reclaimed wood mantle and is adjacent to one of 2 beautiful main level turrets. Upstairs, you'll find 4 very spacious BRs, all with hardwood floors, including the primary BR with a custom walk-in closet and spa-like 5 pc bath with heated floors. The large 2nd BR has a 4 pc ensuite. A recent significant addition to the home includes a full, main level in-law suite; a convenient 3-piece bath accessible from the patio & pool; a generous size, sun-filled mudroom with custom cubby cabinetry and access to the garage; and an impressive 1500 sq ft heated loft (with sloped ceilings)above the new 33'x48' 6 car garage. 2 cars can park in tandem. Basement has zoned-heated floors and features; 3 pc bath, craft area & reading nook; custom-built office with wrap-around desk; a spacious family room with a custom games table & built-in bench; The sprawling 2 acre property, with 290' of frontage, features a 20x40 saltwater pool & pool house; a 20 x 16 timber stone gazebo; cozy fire pit; a commercial grade children's playground; mature & newly planted trees (over 30), incl a variety of fruit trees, & a 20-car circular driveway. Property is equipped with a commercial-grade security & video surveillance system, has over 5,000 feet of CAT6 cabling, & gigabit internet availability. Pride of ownership is evident in every space, from elegantly appointed staircases to the charming turrets, abundant windows, skylights, and Italian floor tiles. Also includes 2 furnaces, 2 AC units, Whole House Generator. 3-min drive to Hwy 7. 7 mins to Acton GO. 10 mins to DT Georgetown & GO, 30 minutes to Guelph. 30 Mins to Pearson Airport. **** EXTRAS **** Too many features to list! Please ask for the additional detailed feature sheet, floor plan, and virtual tour. For more info: (id:51158)
3 Crombie Place
Halton Hills, Ontario
Step into your dream home! This beautifully renovated 3-bedroom backsplit, nestled on a serene court, awaits your family's love. Updates include neutral painted walls, installed pot lights, new windows, shingles (2020), renovated bathrooms, kitchen, flooring, electrical panel, front & side doorsensuring a perfect blend of comfort and style. Ready for immediate occupancy, it's your ticket to blissful living amidst a private backyardfor you to enjoy after the snow melts. (id:51158)
27 Russell Street
Halton Hills, Ontario
Welcome to this charming 3-bedroom, 1.5-bathroom home.This gem is fully landscaped with mature perennial garden/landscaping and an in-ground salt-water pool. The home boasts hardwood flooring, new carpeting in stairwell, updated kitchen with quartz counters, updated main bathroom and powder room, and a finished basement with media room. Situated in a serene and sought after neighborhood with no neighbours behind, this residence is conveniently located near schools, parks, hiking trails and offers easy access to public transit. Don't miss out on the opportunity to explore this inviting home before it's snapped up! Offers on May 18th, 2024, must be registered by 6 PM. **** EXTRAS **** Fridge 2023, stove & dishwasher 2022, pool liner 2022, pool heater 2021, safety cover 2021, salt cell 2021, pump 2019, furnace & air conditioning 2015, roof 2014, garage door 2013. Projector and screen included (id:51158)
1 Bridlewood Boulevard
Halton Hills, Ontario
WHY SETTLE WHEN YOU CAN HAVE THE VERY BEST HALTON HILLS HAS TO OFFER? Truly a RARE FIND! * LUXURY EXEC ESTATE Home, 2.1 ACRES with ADDED FEATURES PLACING THIS STUNNING PROPERTY IN A LEAGUE OF IT's OWN! * HUGE (750 Sq Ft+) OUTDR PAVILLION/CABANA/KITCHN STRUCTURE with STONE FIREPLACE & LUMON RETRACTABLE DOORS! * FOREGO a COTTAGE, Unwind & Entertn in PRIVATE OASIS, SALT-H20 POOL! * 6 DESIGNR DREAM GARS - Heated, Upgrd, WOW! Entertain with delight, 3 seasons in CABANA/ PAVILLION (value $ 400K+) with DCS Built-In BBQ, 2 Perlick Bar Fridges, Perlick IceMaker, Dishwasher, TV, stunning Stone FP, TV. Too many upgrds to mention: NEW WELL, REV OSM, UV / SOFTNR, IRR (18 zones), UPGRD INSUL. SONOS Int Sound Syst (Int/Ext) MF:Grand Foyer, Soaring Ceilgs, Upgrd Light Fixs, HW Flrs/Stairs, Ding Rm, Living Rm (new) 2-way Wood FP, CHEFs KITCHN, High-end APPLIANCES (House):Sub-Zero Fridge, Wolf Triple Wall Ovens / Speed, Miele Cook-Top, Dbl Sub-Zero Bev Fridgs, DW, Family Rm B-I Shelves, covered access to Pavillion, LAUNDRY / MUD ROOM with 2nd Stairs to Bsmt, Front, Gar, Back Yd Access. 2nd Flr:4 Beds, (2 with Ens's) 2 Beds opened to create largr Bed Suite & Office, addl W/D, Prim Spa-Like Ens, Dbl Walk-In Closets, 2nd Ens & Main Bath. Bsmt - Sprawling, 2 Staircases, Cork Flrs, Open Conc Theatre/Rec Rm, Games, Fitness, Bar, Storage. Programmable Huntr Dougls auto blinds, Custom Retractable Awngs, Cogeco CABLE INTERNET! 6 Designer Garages, Epoxy flrs, Built-in Cab's, Heated, Jib Crane,10 Ft Doors, Dedicated Lawn Tractor Gar back yard access.(SOLAR BACK-Up for conti operation of property systems)!IMPRESSIVE HOME, CURB APPEAL, UNMATCHED QUALITY & VALUE & LIFESTYLE AWAITS! Peace of Mind Meticls Maint/Tech Systms/Features, Conditn, intended for Low Maint-Enjoy CAREFREE COUNTRY LIVING! LOCATION - 1st HOME at Gateway to Enclave, Nestled perfectly among trees, no neighbours 1 side, Tranquility, Privacy, Conven Amenities mins away! What Dreams are Made of! MUST BE SEEN TO BE TRULY APPRECIATED! (id:51158)
18 Miller Drive
Halton Hills, Ontario
Welcome to your new dream home nestled in the heart of South Georgetown. This 4 bedroom, 5 bathroom, light filled home is ideal for a growing family. 2950 Sq Ft of living space per Builder Plan + full finished basement with Recreation Room & Office. Main floor boasts a spacious and inviting Living Room with amazing wall to wall windows that include attached shutters with leaded glass inserts. The Kitchen is the heart of the home convenient to Dining Room & Family Room & walk out to backyard. Ample cabinet space, & built-in cabinets & shelves in both Kitchen & Family Room. The main floor bathroom was once a Library & converted to a luxurious Powder Room with closets for storage. The Primary Bedroom is a true sanctuary, featuring a sitting area, walk-in closet & ensuite bathroom with a luxurious soaking tub & separate shower. The 2nd Bedroom stands out with its wall to wall windows, walk-in closet & semi-ensuite to hall bathroom. 3rd Bedroom also has a walk-in closet & is attached to a walk-through bathroom which adjoins to the 4th bedroom. A ""Brady Bunch"" bathroom if you will. Brand newly laid carpet throughout the 2nd floor & Living Room. Fresh paint throughout the property. Basement is a blank slate for you to enjoy. Finished with laminate flooring & a wet bar in the Recreation Room. Room adjoins to a 2pc bathroom. Office in basement includes Oak Cabinets. Furnace holds a fantastic workbench. Outside, you'll find a beautifully landscaped backyard oasis with mature trees & gardens, sprinklers in gardens, patio, & iron fencing. Ideal for outdoor entertaining or relaxing. Ideal location, highly sought after neighbourhood, steps to St Brigid Catholic Elementary School and Elementary School Catholic Du Sacre-Coeur. Shopping, Parks, Church, Recreation Centre are all nearby & convenient amenities. Desirable & oft admired Fernbrook Montgomery model. Access to garage from the Mud Room. **** EXTRAS **** Fridge, Stove, Microwave, Dishwasher, Washer/Dryer, Freezer, Electric Light Fixtures, Window Shutters, Automatic Garage Door Opener, Baskets in Mud Rm, baskets in shelves in bsmt, garden hoses (As Is), Oak Cabinets in bsmt, Sprinklers. (id:51158)
13716 22nd Side Road
Halton Hills, Ontario
On The Edge of the Glen with Over 250' of Credit River Running Through the Property! One of a Kind Sprawling Ranch Bungalow Min to Town. Large Principal Rooms Surrounded by Expansive Windows and Skylights to Let the Natural Light In. This Home Has Been Extensively Renovated. Prim Bed with Stunning Views & 2 Large Main Floor Bedrooms that Share Jack & Jill Bath. Basement Has 2 More Beds(one used as a gym), 3pc Bath, Rec Room & Tons of Storage. Duel Zone Heat/Cool with 2 Furn/AC Units. Sauna Out Back and Space for a Future Hot Tub. Municipal Gas and Bell Fibe Internet. No Need for A Cottage with This Property! Tons of Updates!!! **** EXTRAS **** 2020-2023: Hardwood/Broadloom, Appliances, Skylights, Furnaces(2), A/C(2), Driveway, Jack/Jill Bath, Some Windows, Landscaping/Stone Patio, Well Pump&Pressure Tank, Eves/Spouts, Elec. Panel. Driveway Extended for Possible Future Dbl Garage. (id:51158)
14 Sargent Road
Halton Hills, Ontario
Detached 3+2 Bedroom 2-bathroom bungalow located in central Georgetown on a premium lot measuring 70 Feet at the back. The backyard is fully fenced with lots of room for the kids to play! The main level offers hardwood flooring in bedrooms and living room, pot lights in living room with picture window, renovated kitchen with stainless steel appliances and dining area and more! Do you have a large family? The basement is fully finished with a separate side entrance and features a 3 pc bath, 2nd kitchen, two additional bedrooms and a large rec room. Recent upgrades include all newer windows, new furnace 2022, A/C 2023, roof shingles and paved driveway with 6 car parking 2019. (id:51158)
17 Ontario Street
Halton Hills, Ontario
Stunning and Elegant Custom built 4 bedrooms, 5 bath, backing on to a deep Ravine lot onto conservation area and fully finished walk-out basement. Gorgeous open concept main floor and Stunning Kitchen with large quartz island made for entertaining and breakfast bar, High-end stainless-steel appliances and skylight in the breakfast area allowing natural light! Walk out to spacious and private deck that's perfect for entertaining. Open concept, bright and cheerful Great Room with fireplace, and separate formal dining room. Spacious Primary with ensuite & amp; walk in closet, overlooking peaceful ravine. 2 nd bedroom with private ensuite. 2 other great size bedrooms with jack and jill ensuites. Finished walk out basement with rec room. Short walk to schools, Walking trails, downtown Georgetown and Go train for easy commute. **** EXTRAS **** New second kitchen in basement. Perfect for the in-laws, Best of both worlds! Shows incredible 10+++. No Homes Behind, Move in Ready!! Enjoy your private views of the sunset and ravine. (id:51158)
117 Mountainview Road S
Halton Hills, Ontario
A spacious floorplan with flexibility is yours in this ever-popular Cardinal model. Step into a foyer that seamlessly connects you to every corner of this home from the inviting upper level to the lower level, the family-friendly backyard, plus convenient garage access. Filled with natural light on the upper level youll enjoy an open concept living and dining room enhanced with continuous rich toned hardwood flooring throughout the hall and 3 good sized bedrooms. A modernized kitchen with backsplash, and 4-piece bath with laundry area makes this level complete.Step down into a wonderful solution to multi-generational living! Its right here in this bright fully finished lower level. A bright 2 bedroom, 1 bath, self-contained contemporary in-law suite with spacious kitchen enhanced with backsplash, quartz counters and island, separate living and dining area plus laundry space, that is move in ready! Walk out from the foyer to a mature backyard that is both welcoming and family sized. Perfect for entertaining and family living. Surrounded by beauty in Halton Hills parks, trails, quaint shops in Downtown, and easy access to 400 highways. Its ready and waiting for you to make it yours! **** EXTRAS **** Updates: Furnace & A/C ('18), Shingles ('16) (id:51158)
1 Bridlewood Boulevard
Halton Hills, Ontario
WHY SETTLE WHEN YOU CAN HAVE THE VERY BEST HALTON HILLS HAS TO OFFER? Truly a RARE FIND! * LUXURY EXEC ESTATE Home, 2.1 ACRES with ADDED FEATURES PLACING THIS STUNNING PROPERTY IN A LEAGUE OF IT's OWN! * HUGE (750 Sq Ft+) OUTDOOR PAVILLION/CABANA/KITCHN STRUCTURE with STONE FIREPLACE & LUMON RETRACTABLE DOORS! * FOREGO a COTTAGE, Unwind & Entertain in PRIVATE OASIS, SALT-H20 POOL! * 6 DESIGNER DREAM GARAGES - Heated, Upgraded, WOW! Entertain with delight, 3 seasons in CABANA/ PAVILLION (value $ 400K+) with DCS Built-In BBQ, 2 Perlick Bar Fridges, Perlick IceMaker, Dishwasher, TV, stunning Stone FP, TV. Too many upgrades to mention: NEW WELL, REV OSM, UV / SOFTNR, IRR (18 zones), UPGRD INSUL. SONOS Int Sound Syst (Int/Ext) MF:Grand Foyer, Soaring Ceilings, Upg'd Light Fix’s, HW Flrs/Stairs, Dining Rm, Living Rm (new) 2-way Wood FP, CHEF’s KITCHN, High-end APPL'S (House):Sub-Zero Fridge, Wolf Triple Wall Ovens / Speed, Miele Cook-Top, Dbl Sub-Zero Bev Fridges, DW, Fam Rm B-I Shelves, covered access to Pavillion, LAUNDRY/MUD ROOM,2nd Stairs to Bsmt, Front, Gar, Bk Yd Access. 2nd Flr:4 Beds, (2 with Ens's) 2 Beds opened to create larger Bed Suite & Office, add’l W/D, Prim with Spa-Like Ens, Dbl W-I Closets, 2nd Ens & Main Bath. Bsmt - Sprawling, 2 Staircases, Cork Flrs,Op-Conc Theat/Rec Rm, Games, Fitness, Bar, Storage. Progrmble Huntr Dgls auto blinds, Custom Retractable Awnings, Cogeco CABLE INTERNET,(SOLAR BACK-Up for continuous operation of property systems)! 6 Designer Gar's, Epoxy flrs, Built-in Cab's, Heated, Jib Crane,10 Ft Drs, Dedicated Lawn Tractor Gar bk yrd access.IMPRESSIVE HOME, CURB APPEAL, UNMATCHED QUALITY & VALUE & LIFESTYLE AWAITS! Peace of Mind Meticulous Maint/Tech Systems/Features, Condition, intended for Low Maint-Enjoy CAREFREE COUNTRY LIVG! LOC - 1st HOME at Gateway to Enclave, Nestled perfectly among trees, no neighbours 1 side, Tranquility, Privacy, Conven Amenities mins away! What Dreams are Made of! MUST BE SEEN TO BE TRULY APPRECIATED! (id:51158)

