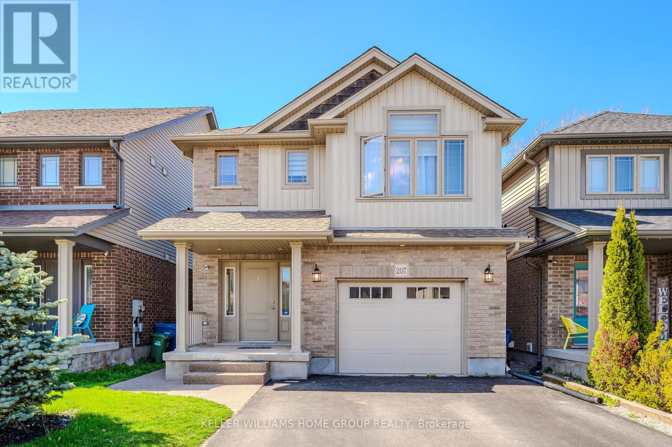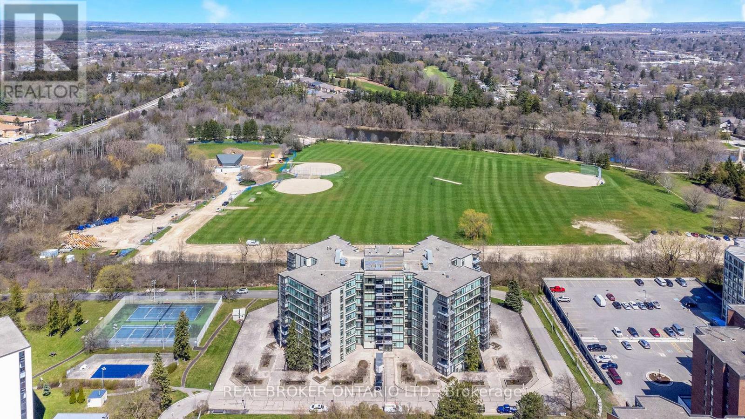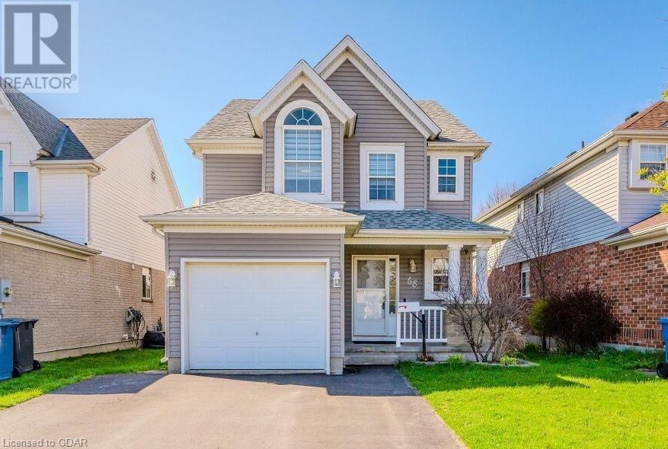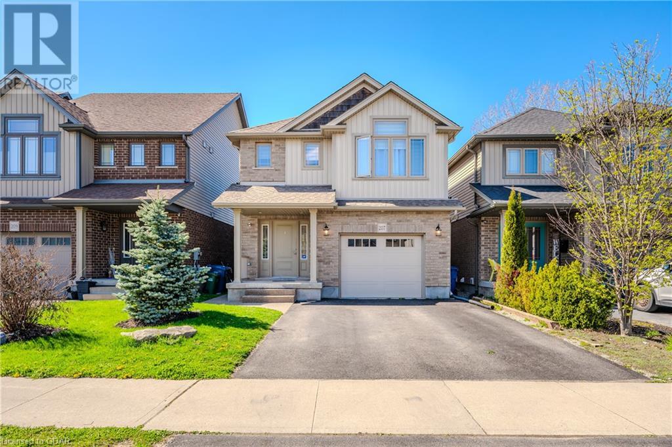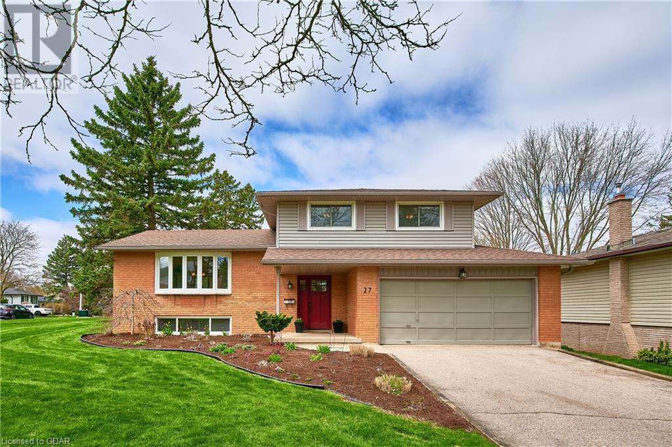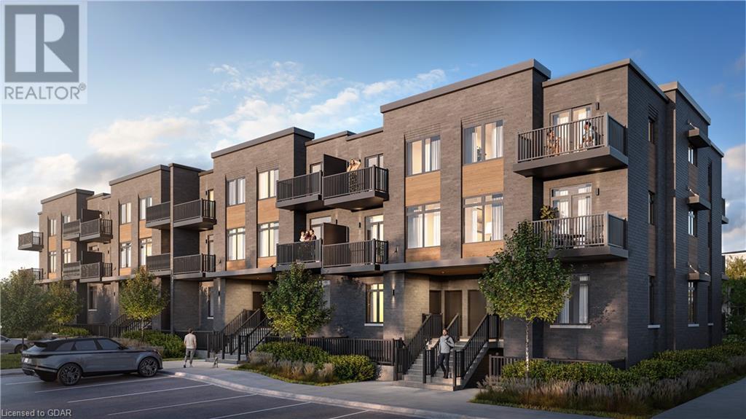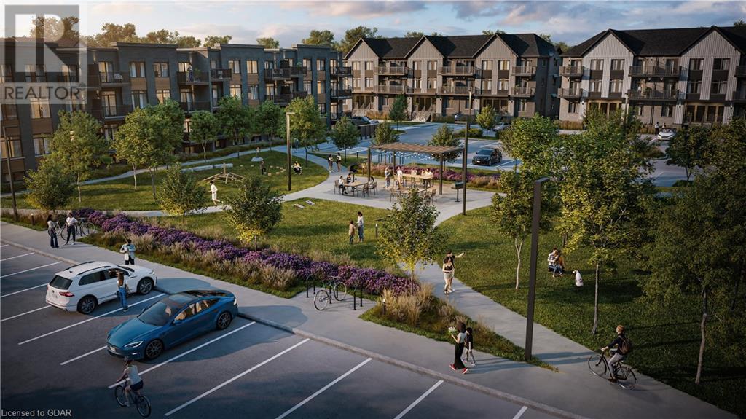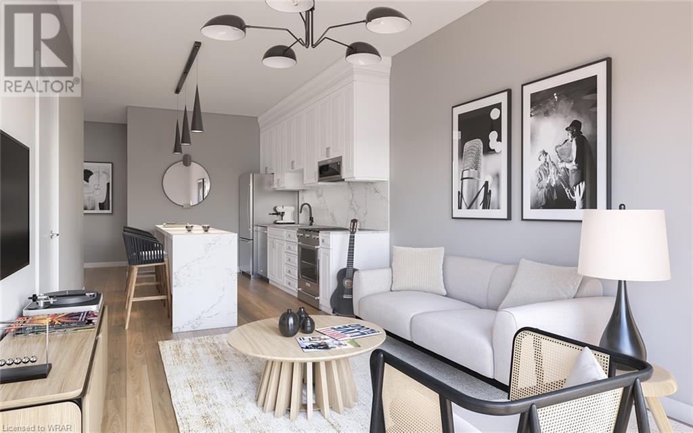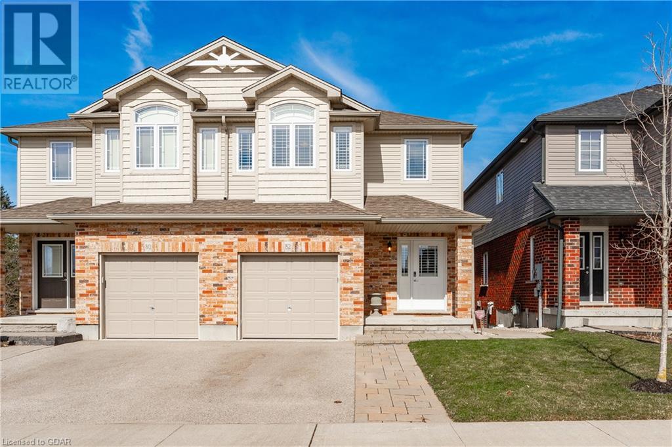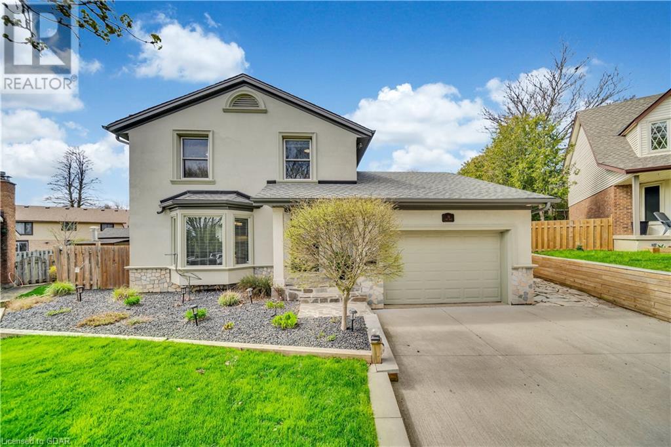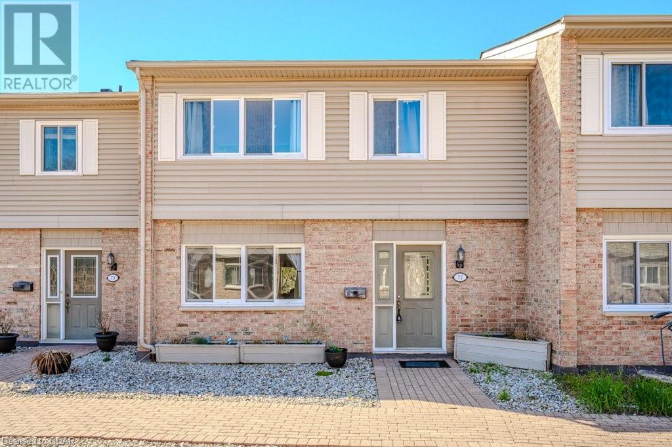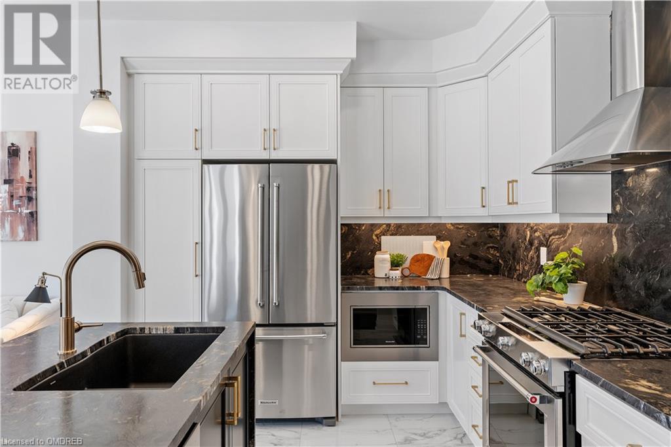Refine your Guelph real estate search by price, bedroom, or type (house, townhouse, or condo). View up-to-date MLS® listings in Guelph ON.
LOADING
207 Couling Cres
Guelph, Ontario
This home is truly stunning! It features a legal basement apartment and boasts spectacular views of farmland. With brand new carpeting throughout, granite countertops, and many more upgrades, it's move-in ready and sure to impress. Spanning over 2000 sq/ft of above-ground living space, this home includes a 1.5-car garage and offers beautiful views from every angle. The spacious main floor welcomes you with cathedral ceilings and a modern kitchen equipped with granite counters, two breakfast bars, and stainless steel appliances. The adjacent dining area leads to a private deck overlooking the farmland, perfect for outdoor enjoyment. The main floor also includes a good-sized office space, powder room, and a spacious living room filled with natural light from oversized windows. The layout strikes a perfect balance between formal and open concept living. Upstairs, the master bedroom awaits with a walk-in closet and a lovely 4-piece ensuite featuring a sleek vanity and separate glass shower and toilet. Two additional bedrooms and another 4-piece bathroom provide ample space for family or guests. Convenience is key with the laundry room conveniently located on the 2nd floor. The finished basement apartment is equally impressive, offering a bright and spacious 1 bedroom with a 4-piece bathroom an its own separate laundry. Large sliding doors lead to a separate private deck for the tenant, and a walkout to a fully fenced, beautifully landscaped backyard adds to the appeal. Located with quick access to elementary schools, parks, trails, and amenities, this home offers the perfect blend of convenience and comfort. It's ready for you to move in and make it your own. Schedule your showing today! (id:51158)
#610 -23 Woodlawn Rd E
Guelph, Ontario
Spacious 2+1 bedroom unit, potentially convertible into a 3-bedroom, located in the highly sought-after Woodlawn Towers III. Enjoy an open concept living and dining area with expansive wall-to-wall windows (2021) that flood the space with natural light and provide access to the enclosed balcony. The galley-style kitchen boasts a breakfast area. The primary bedroom features a 3-piece ensuite and a generous closet, while an additional bedroom, full bathroom and flex room ideal for an office. The convenience of insuite laundry and storage complete the layout. Recently refreshed with new paint, updated outlets, and fixtures, this unit offers modern convenience. Residents can indulge in a variety of amenities within the building, such as an outdoor heated swimming pool, tennis court, fitness center, craft room, sauna, library, billiards room, party room, and guest suites, promoting an active lifestyle without venturing far from home. **** EXTRAS **** Nestled near Riverside Park with playgrounds, picnic spots, and extensive walking trails, this location offers easy downtown access via city trails. Conveniently close to stores, banks, eateries, transit and healthcare facilities nearby. (id:51158)
68 Southcreek Trail
Guelph, Ontario
Welcome to 68 Southcreek Trail, a fantastic 3-bdrm home tucked away on a serene street in a desirable south-end neighbourhood! Upon entering you’ll notice the spacious eat-in kitchen equipped with S/S appliances, tiled backsplash & breakfast bar for additional prep space & entertaining. Adjacent to the kitchen is a large eating area perfect for family gatherings. The living room is bright & welcoming featuring wide-planked luxury laminate floors & huge windows that flood the space with natural light. A sliding door leads out to the back deck extending your living space outdoors. Convenient 2pc bath completes this level. Upstairs the spacious primary bdrm offers luxury laminate flooring, elegant arched feature window & wall of custom B/I wardrobes with a makeup counter. The brand-new ensuite bathroom is a sleek retreat with modern vanity topped with quartz counters. There are 2 other generously sized bdrms & luxurious 3pc main bath with oversized vanity with quartz counters & W/I glass shower. Finished basement provides additional living space featuring massive rec room with gas fireplace that creates a warm & inviting atmosphere. There is also a 3pc bathroom & laundry room. Outside the deck is an ideal spot for relaxation overlooking a fully fenced backyard lined with beautiful mature trees that ensure ample privacy. There is a large grass area for children & pets to play. Located seconds from the picturesque Preservation Park, residents can enjoy a network of biking & walking trails—a haven for dog enthusiasts & nature lovers. Despite the tranquility you are just a 5-min walk from Hartland Market Square, which offers a variety of shops including Zehrs, Anytime Fitness, convenience store, bank & restaurants. Nearby Stone Road Mall & Pergola Commons shopping centre provide all the amenities you could need. Easy access to the Hanlon Pkwy makes commuting effortless. This home blends comfort with convenience, ideal for those seeking a peaceful yet connected lifestyle! (id:51158)
207 Couling Crescent
Guelph, Ontario
This home is truly stunning! It features a legal basement apartment and boasts spectacular views of farmland. With brand new carpeting throughout, granite countertops, and many more upgrades, it's move-in ready and sure to impress. Spanning over 2000 sq/ft of above-ground living space, this home includes a 1.5-car garage and offers beautiful views from every angle. The spacious main floor welcomes you with cathedral ceilings and a modern kitchen equipped with granite counters, two breakfast bars, and stainless steel appliances. The adjacent dining area leads to a private deck overlooking the farmland, perfect for outdoor enjoyment. The main floor also includes a good-sized office space, powder room, and a spacious living room filled with natural light from oversized windows. The layout strikes a perfect balance between formal and open concept living. Upstairs, the master bedroom awaits with a walk-in closet and a lovely 4-piece ensuite featuring a sleek vanity and separate glass shower and toilet. Two additional bedrooms and another 4-piece bathroom provide ample space for family or guests. Convenience is key with the laundry room conveniently located on the 2nd floor. The finished basement apartment is equally impressive, offering a bright and spacious 1 bedroom with a 4-piece bathroom an its own separate laundry. Large sliding doors lead to a separate private deck for the tenant, and a walkout to a fully fenced, beautifully landscaped backyard adds to the appeal. Located with quick access to elementary schools, parks, trails, and amenities, this home offers the perfect blend of convenience and comfort. It's ready for you to move in and make it your own—schedule your showing today! (id:51158)
27 Karen Avenue
Guelph, Ontario
Welcome to 27 Karen Avenue in the highly sought after Guelph neighbourhood of Kortright West. This property sits proudly on a large corner lot and has been lovingly updated and cared for. This side split offers an open concept layout with the living room overlooking the front yard and the dining room overlooking the backyard. The living room has a lovely large window that allows plenty of natural light in thorough-out the day and offers unobstructed views. The dining room has direct access to the deck which makes for a perfect place to enjoy dinner outside when the weather allows. The kitchen has been professionally updated and has a good sized island. The kitchen offers plenty of storage and counter space. A few steps down from the kitchen is the gracious family room. This family room has a gas fireplace and a large patio door that allows for direct access to the backyard. Accompanying this floor is two piece bathroom. There is hardwood throughout the main floor and the second floor. Upstairs there are three good-sized bedrooms. Each have their own closet and each room is generous in space and layout. This floor shares a large 5piece bathroom that has been updated. The lower level has been professionally renovated (by Rammik) and hosts another family room, a (fourth) bedroom and a three-piece bathroom. Accompanying this level is the laundry room. The exterior of this home is meticulous; from the roof to the well manicured large, private yard. This is a generous sized corner lot which makes this property feel so private; the frontage is 78.45feet and the depth is 128.70feet. If you are looking for a turn-key home in this fabulous neighborhood; be sure to book your private viewing of this lovely home. (id:51158)
824 Woolwich Street Unit# 192
Guelph, Ontario
Welcome to Northside, presented by award-winning builder, Granite Homes. The project is adjacent to Smart Centre Guelph and consists of 200 one-storey flats and two-storey stacked townhomes ranging from 869 square feet – 1152 square feet. This Terrace Level Unit has two beds and two baths over 993 square feet of main floor living, with an additional 73 sq ft of outdoor space plus storage locker. You will be impressed by the standard finishes - 9 ft ceilings throughout this unit, Luxury Vinyl Plank Flooring in the foyer, kitchen, bathrooms, and living/dining; polished quartz counters in the kitchen and baths, stainless steel kitchen appliances, plus a washer and dryer included. There are flexible parking options for 1 or 2 vehicles – you can purchase a parking space for $25,000 and/or lease a space for $100/month plus HST. Extended deposit with only 5% due at firming and 5% in 120 days. Low condo fees of $186 per month, but there is currently a VIP Promotion of Free Condo Fees for Two Years! Common amenities also include green space with integrated pathways and pergola. Located in a peaceful suburban setting with the excitement of urban accessibility in this highly convenient location next to grocery, shopping, and restaurants. Visit the on-site sales centre or contact us for a full package of floor plans, pricing, site map, and area features. (id:51158)
824 Woolwich Street Unit# 195
Guelph, Ontario
Northside by Granite Homes - This brand-new unit has two bedrooms, two bathrooms, and two balconies with an expected occupancy of August 2025! You choose the final colors and finishes, but you will be impressed by the standard finishes - 9 ft ceilings on the main level, Luxury Vinyl Plank Flooring in the foyer, kitchen, bathrooms, and living/dining; polished quartz counters in kitchen and baths, stainless steel kitchen appliance, plus washer and dryer included. There are flexible parking options for 1 or 2 vehicles – you can purchase a parking space for $25,000 and/or lease a space for $100/month plus HST. Extended deposit with only 5% due at firming and 5% in 120 days. Low condo fees of $186 per month, but there is a VIP Promotion of Free Condo Fees for Two Years! Common amenities also include green space with integrated pathways and pergola. The project will total 200 one-storey flats and two-storey stacked townhomes ranging from 869 square feet – 1152 square feet. Located in a peaceful suburban setting with the excitement of urban accessibility in this highly convenient location next to grocery, shopping, and restaurants. Visit the on-site sales centre or contact us for a full package of floor plans, pricing, site map, and area features. (id:51158)
93 Arthur Street S Unit# 413
Guelph, Ontario
Welcome to The Anthem! A beautiful new-build condo at The Metalworks, located in the heart of Downtown Guelph! This spacious 1 bedroom, 1 bathroom condo features a gorgeous kitchen with all stainless-steel appliances, an island with a breakfast bar, plenty of cabinet space and a beautiful backsplash. Plus, a cozy living room perfect for movie or game nights with friends with sliding glass doors that lead to your private balcony where you can indulge in breathtaking views of the Speed River and the downtown skyline. The primary retreat features a large walk-in closet for all your storage needs and the suite is complete with a beautiful 4-piece bathroom, in-suite laundry and underground parking available for purchase. You will also love the exclusive building amenities with luxurious designs including a piano lounge, fitness club & cycle room, co-work studio, guest suite, social club, outdoor terrace, sunrise deck and pet spa. The Anthem is perfect for those who love a mix between city and nature with gorgeous trails along the river and a 5-minute walk to the downtown core offering an array of fantastic restaurants, boutique stores, bakeries, vibrant nightlife & much more. With the GO Train within walking distance, you can commute effortlessly adding a seamless blend of convenience and luxury. At The Anthem you can truly experience the best of what Guelph has to offer! Limited number of units available (1 bedroom, 1 bedroom + den, 2 bedroom and 2 bedrooms + den). Call today for more information! (id:51158)
82 Dawes Avenue
Guelph, Ontario
Perfect income property in a serene cul-de-sac, crafted by the esteemed Diamond Quality Homes. This stunning semi-detached abode boasts 1600 square feet of luxurious living space, offering a perfect blend of comfort, style, and convenience. As you step inside, you'll be greeted by an inviting atmosphere highlighted by the abundant natural light streaming through California shutters adorning every window. The main floor features a spacious living room adorned with a cozy natural gas fireplace, perfect for unwinding after a long day. The heart of the home lies in the gourmet kitchen, where sleek appliances, ample counter space, and elegant cabinetry await the culinary enthusiast. Adjacent to the kitchen is a convenient dining area, ideal for hosting intimate gatherings or enjoying family meals. Venture upstairs to discover three generously sized bedrooms, each offering its own private sanctuary. The primary bedroom boasts an ensuite bathroom and a walk-in closet, providing a serene retreat for relaxation and rejuvenation. An additional upper-level bathroom and laundry facilities add to the home's practicality and functionality. Walk down the stone stairs at the side and you will find a true gem, the lower level of this residence features a walk-out basement with a separate entrance to a a well-appointed one-bedroom apartment complete with its own kitchen, bathroom, in-suite laundry facilities and a private patio overlooking lush greenspace. This bonus offers endless possibilities for rental income, multi-generational living or guests. Outside, a single garage provides convenient parking and storage space, while the cedar deck offers a front row seat to enjoy the beauty of nature. Situated close to the prestigious University of Guelph, this home offers easy access to educational opportunities, as well as nearby amenities, parks, and trails. Don't miss your chance to make this exquisite home yours - schedule your private showing today (id:51158)
16 Jodi Place
Guelph, Ontario
Backyard Oasis! Step into this beautifully upgraded 3-bedroom, 3-bathroom home, a haven of sophistication that promises both comfort and elegance. Tucked away in a peaceful cul-de-sac, it offers the perfect blend of quiet living and convenience, with proximity to verdant parks, the accessibility of Hanlon Parkway, Costco, and Schools. As you enter, you are greeted by the dining room, a space illuminated by natural light that glimmers off the polished floors, highlighted by a contemporary light fixture overhead—ideal for both intimate dinners and grand entertaining. The kitchen is a masterpiece of functionality and style, with its rich wooden cabinetry, gleaming modern appliances, and generous counter space ensuring culinary endeavors are both enjoyable and stylish. The inviting living room, with its upgraded brick natural gas fireplace, provides a cozy spot for relaxation, while the secondary living space offers an airy retreat with direct access to the stunning outdoor living area. Step outside to discover a meticulously landscaped backyard oasis, complete with a pristine in-ground pool and a hot tub nestled under a newly installed wooden pergola—your own private escape for leisure and entertainment. The home's fully finished basement is an expanse of possibility, a large recreation room for additional living or entertaining space, and a storage room to seamlessly manage household essentials. This home is not just a place to live but a lifestyle upgrade, with thoughtful enhancements that elevate daily living. Make this exquisite property your new address and enjoy the upgraded lifestyle that comes with it. (id:51158)
295 Water Street Unit# 77
Guelph, Ontario
295 Water Street is where its at! The coveted development known as Village on the Green rarely has units for sale and #77 is one of the best units here. This amazing complex is located in a very quiet and tucked away area of Guelph surrounded by mature trees, extensive trail systems and within a short walk to downtown Guelph. Unit 77 is uniquely special in that it has 2 UNDERGROUND parking spaces accessible from the unit itself, as well as beautiful views overlooking the trail and rivers behind it. This 3 bedroom, 4 bath home has over 2300sf of above grade living space on 3 levels. Starting at the lower level, you'll find a powder room and laundry as well as a bright, above grade rec room with large windows and a walkout to your private patio! On the main floor, there is an updated kitchen with new reverse osmosis water system and a large open concept living/dining area with bay window and gas fireplace. Additionally, you'll find an updated powder room. Upstairs, there is new flooring with 3 large bedrooms and two washrooms. The bright primary bedroom has a dedicated ensuite and walk in closet. And if that's not enough, this well run condo development includes the use of an amazing central POOL! Fees cover grounds maintenance (snow and grass) to the lower door, as well as water usage. This development has additional ample visitor parking. Just a short drive to downtown Guelph, UofG, Stone Rd Mall and short walk to transit at Edinburgh Rd, 295 Water St has it all, including a direct path to the river trails! Open house Sat/ Sun 2-4pm. (id:51158)
675 Victoria Road N Unit# 25
Guelph, Ontario
Brand new exquisite 5 bedroom 3+1 Bathroom townhome close to Guelph Lake. Townhouse complex is complete. Small boutique style development, only 31 units in total. All units are built and in drywall stage, 19 units remaining. Builder is offering a $10,000 credit for upgrades and 5 year free condo fees for a limited time! Unit comes with Tarion warranty. The builder will install fencing around each individual backyard. Buyers can choose finishes, occupancy 60-90 days. North Ridge Upscale Towns, where exceptional comes as a standard. Unmatched superior quality and building workmanship. Finishes include hardwood floors and stairs, crown moulding, free standing soaker tub, granite counter tops with undermount sinks. Interior unit with 9’ ceilings in basement, and oversized windows. The french provincial inspired exteriors are beautifully finished with upgraded stone, decorative columns with modern glass railings and accented by arches and keystones. RealPro has presented a brilliant grouping of finishes, paired with stunning sight lines and spacious layouts that make these homes ultra luxurious. Backing onto a beautiful buffer of green space. These gorgeous properties sit at the edge of Guelph, just moments to Guelph Lake and Guelph Lake Sports Fields. Less than 10 minutes to Guelph University. (id:51158)
Local Real Estate Expert Working for You
Whether you are a first time home buyer, a seasoned real estate investor, or are looking to upsize or downsize, you can trust me to deliver results quickly and professionally. Looking for a house for sale in Georgetown, Find the perfect house with Rockwood MLS Listings, and Guelph. If you’re looking for a Realtor in Milton, I’m here to help you find a perfect home.
I help you find you find the perfect listings in GTA whether you are looking for a New Condo or Existing Condominium Apartment or New Construction Presale Condo, detached house, townhouse or Penthouse.
A large portion of our client base is located outside Canada. Rest assured we have all the tools and resources to help you with a hassle-free real estate transaction wherever in the world you may be located.
Serving Georgetown, Rockwood, Toronto, Mississauga, Guelph, Oakville, Burlington & the GTA
Why Choose Tony Sousa as your REALTOR®?
Personal Service, You deal with me and only me. I'm your single point of Contact. Direct contact, no middle man. You have my direct phone number, no running around to reach me.
Guaranteed Fast Sales, with my Marketing techniques. Your house will sell quickly and for highest possible price
Intensive Marketing with Google, Facebook, Instagram, YouTube, TikTok and more

