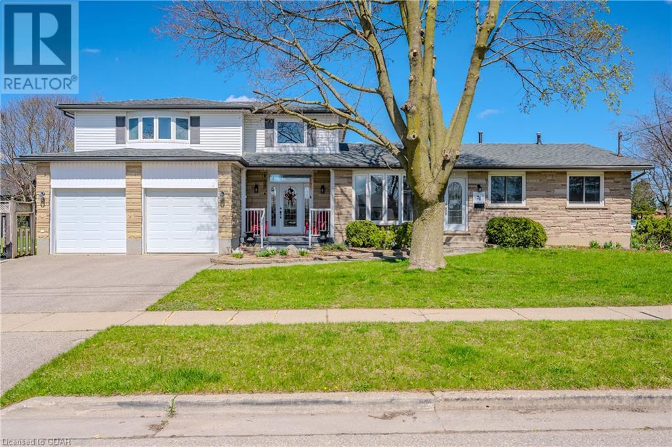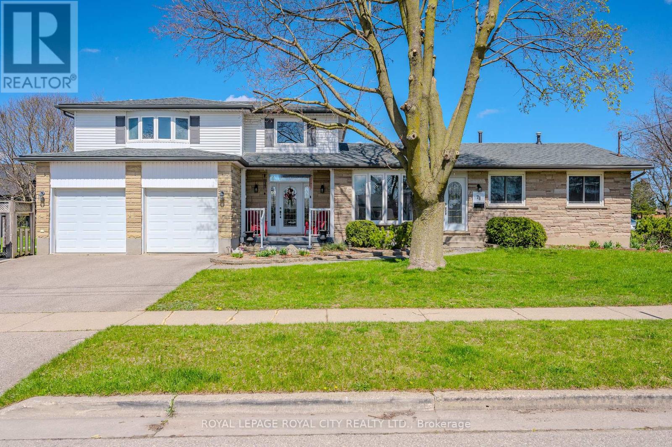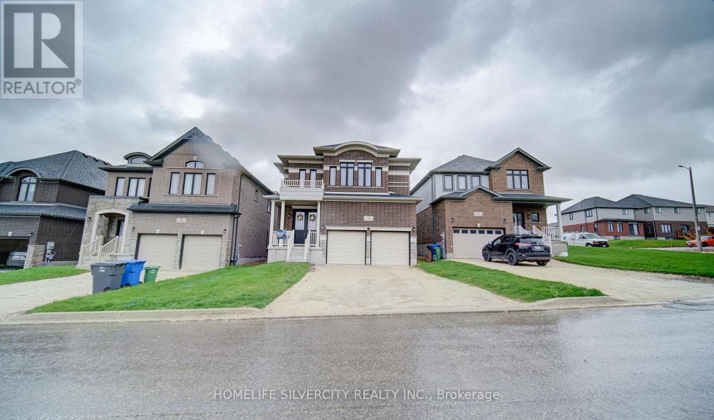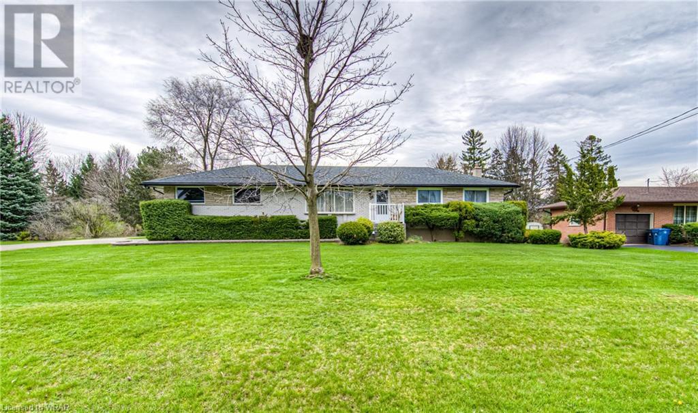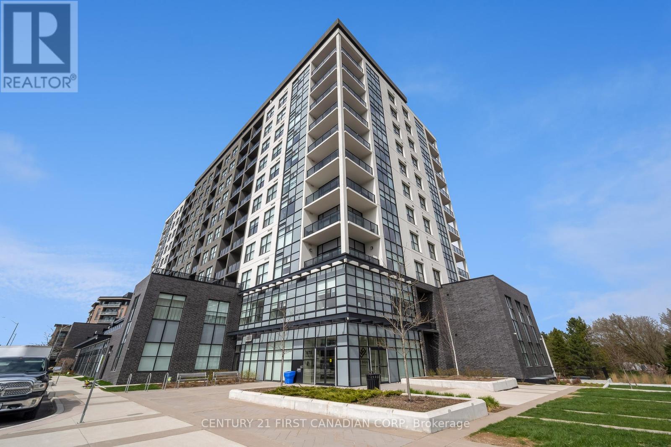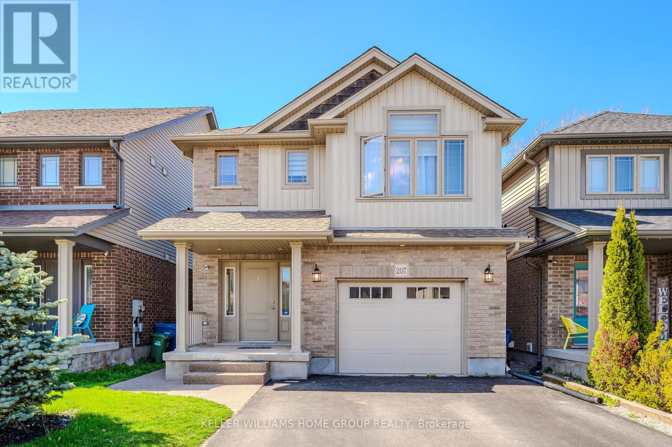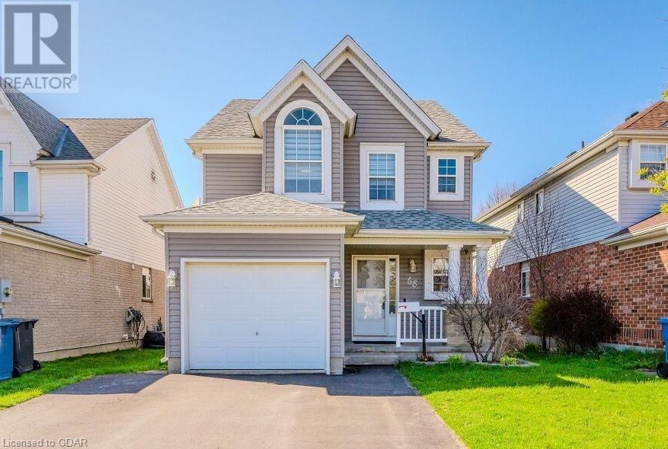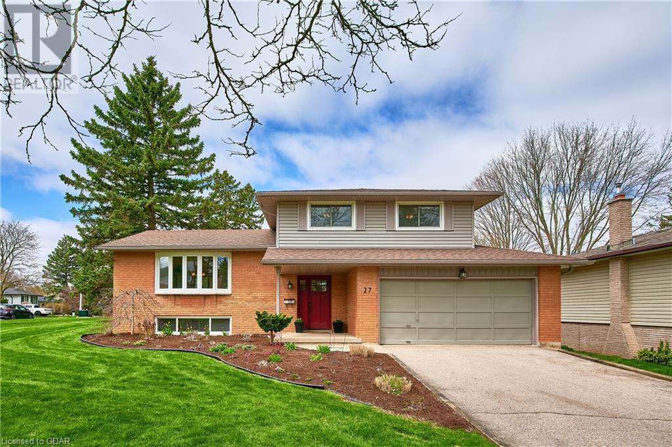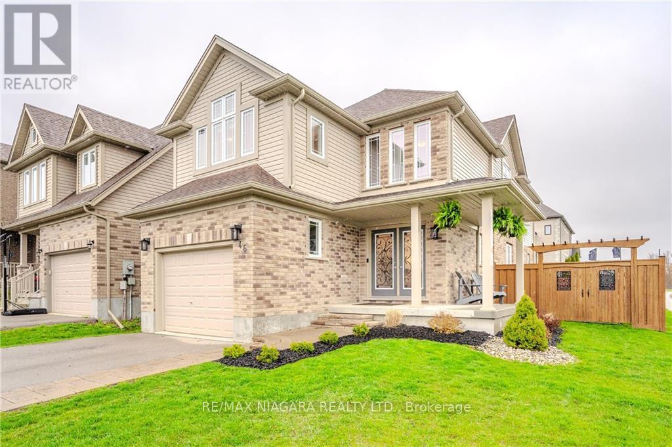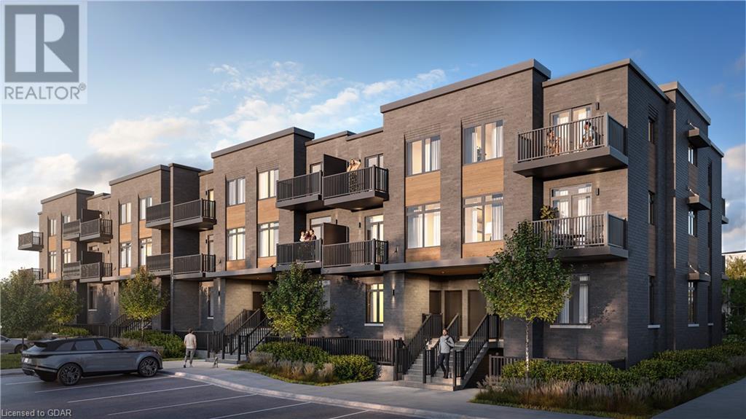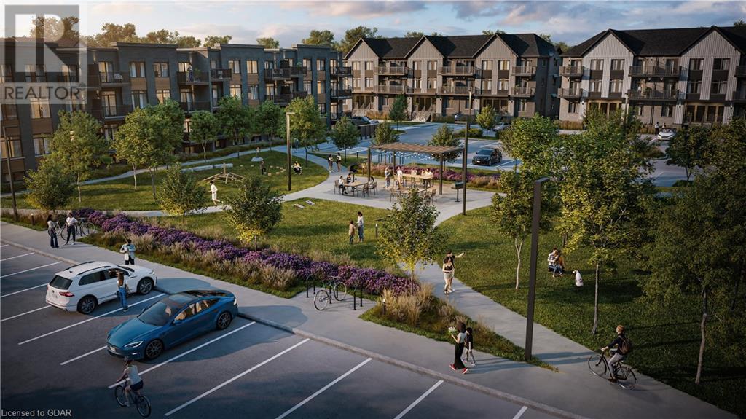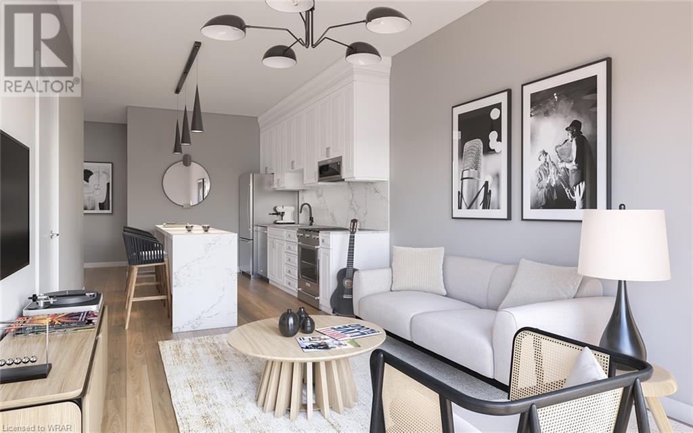Refine your Guelph real estate search by price, bedroom, or type (house, townhouse, or condo). View up-to-date MLS® listings in Guelph ON.
LOADING
78 Ferndale Avenue
Guelph, Ontario
Welcome to this enchanting and unique home located in the desirable North end of Guelph, a treasure that has been cherished and meticulously maintained for over 34 years. As you step inside, you're greeted by an impressive living area with soaring vaulted ceilings, adding an air of grandeur and openness to the space. This property boasts a thoughtful addition that includes a luxurious primary suite, elevating the comfort of the home. This home is a rare find and perfectly adaptable to any stage of life, featuring four spacious bedrooms and a flexible layout that could easily be converted into two separate units, each with its own basement—ideal for extra income or accommodating extended family. With an attached garage with a unique underground area perfect for a workshop or additional storage, catering to all your practical needs. As you approach the property, a sense of tranquility envelops you, making it feel like a true sanctuary. The property also includes a fabulous side yard, an oasis where you can unwind and enjoy the serene outdoors. And, with Guelph Lake just a short drive away, you have the added benefit of easy access to scenic trails, water activities, and relaxing beach days, enhancing your living experience. This home not only offers endless possibilities but also ensures a peaceful, yet vibrant lifestyle, making it an exceptional opportunity. (id:51158)
78 Ferndale Ave
Guelph, Ontario
Welcome to this enchanting and unique home located in the desirable North end of Guelph, a treasure that has been cherished and meticulously maintained for over 34 years. As you step inside, you're greeted by an impressive living area with soaring vaulted ceilings, adding an air of grandeur and openness to the space. This property boasts a thoughtful addition that includes a luxurious primary suite, elevating the comfort of the home. This home is a rare find and perfectly adaptable to any stage of life, featuring four spacious bedrooms and a flexible layout that could easily be converted into two separate units, each with its own basementideal for extra income or accommodating extended family. With an attached garage with a unique underground area perfect for a workshop or additional storage, catering to all your practical needs. As you approach the property, a sense of tranquility envelops you, making it feel like a true sanctuary. The property also includes a fabulous side yard, an oasis where you can unwind and enjoy the serene outdoors. And, with Guelph Lake just a short drive away, you have the added benefit of easy access to scenic trails, water activities, and relaxing beach days, enhancing your living experience. This home not only offers endless possibilities but also ensures a peaceful, yet vibrant lifestyle, making it an exceptional opportunity. (id:51158)
14 Harrington Rd
Guelph, Ontario
****OPEN HOUSE SUNDAY ,APRIL 28,2024 FROM 2- 4 PM******Rare Guelph Home with Grand 10ft Ceilings! This home is a perfect blend of Modern, Rustic and Farmhouse. Welcome To This Brand New Detached Home In Grange Hill East. This 2600+ Sq Ft Home Is Immersed With Over 100K In Upgrades. Enter Through Large Double Doors Into A Spacious Foyer. The Main Floor Has 10 Ft Ceilings, Hardwood throughout, With An Open Concept Great Room And Dining With Tons Of Natural Light And A Custom Stone Fireplace. The Large Chefs Kitchen Features A Huge Island, Built In Smart Appliances, And Enlarged Cabinetry. The Kitchen Shines With A Custom Black Range Hood, Custom Backsplash, And Gold Accents Throughout. The Kitchen Also Opens With French Doors Onto A Beautiful Backyard Space. The Upper Floor With 9 Ft Ceilings Encompasses Three Large Bedrooms, a fourth Office/Bedroom And A Bonus Family Loft. The Primary Bedroom Provides A 5 Piece Ensuite Bathroom And an Oversized Walk In Closet. The Property Offers A Double Car Garage With Private Access Into The Mudroom With Upgraded 8'Ft Doors Throughout The Entire Home. The List Of Upgrades Continues. It's A Must See Property! Make This Your Home Today. **** EXTRAS **** All Custom Upgraded Light Fixtures, Upgraded Hardwood, Oak Stairs with Iron Spindles, Stone Fireplace, Custom Backsplash, Large Glass Patio Doors, Custom Black Rustic Hood Fan, Smart Appliances & Lightening on Main Floor By Alexa (id:51158)
36 Ridgeway Avenue
Guelph, Ontario
A rare and exciting opportunity presents itself at 36 Ridgeway Ave! A half-acre property in the south end with an elegant brick bungalow offers a fantastic canvas for someone with a contemporary vision. With recent zoning changes, the possibilities for this property seem endless, making it a true gem for the right buyer. The home itself boasts desirable features such as three bedrooms, two bathrooms, a main floor family room with a fireplace, an impressively large garage, and even a finished basement with a rec room. These features provide a solid foundation for customization and enhancement according to the new owner's preferences. With its spacious lot and existing amenities, this property offers the chance to create a truly unique and modern living space. Whether you're looking to renovate, expand, or simply put your own personal touch on the existing structure, this property promises boundless potential for realizing your vision. (id:51158)
#610 -1878 Gordon St
Guelph, Ontario
This STUNNING CORNER UNIT facing NE w/too many upgrades to mention including lighting, glass cabinetry, fixtures, shutters, solid counters & hardwood flooring throughout makes this a must see! Attention to detail is clearly evident in this luxurious 2 bedroom+sunroom open concept layout. From the moment you walk in, the impressive floor plan offers the opportunity to entertain around the large waterfall island w/a stone ""feature"" wall being the focal point. The modern kitchen has an induction cooktop, built-in stove/microwave, sleek soft close cabinets, built-in bar fridge & a functional extension of cabinetry, 2 pantries & counter space into the dining room making it a chefs dream. The sunroom is a feature onto its own surrounded by glass that walks-out to the 157sqft corner balcony making it the best spot in the house to enjoy both a breath-taking sunrise and sunset. **** EXTRAS **** The primary bed offers a 3pc ensuite w/a spacious walk-in shower & an upgraded walk-in closet organizer by Riverside Custom Closets. The bonus is an upgraded in-suite laundry w/cabinets/quartz counter, and oversized parking space & a locker (id:51158)
207 Couling Cres
Guelph, Ontario
This home is truly stunning! It features a legal basement apartment and boasts spectacular views of farmland. With brand new carpeting throughout, granite countertops, and many more upgrades, it's move-in ready and sure to impress. Spanning over 2000 sq/ft of above-ground living space, this home includes a 1.5-car garage and offers beautiful views from every angle. The spacious main floor welcomes you with cathedral ceilings and a modern kitchen equipped with granite counters, two breakfast bars, and stainless steel appliances. The adjacent dining area leads to a private deck overlooking the farmland, perfect for outdoor enjoyment. The main floor also includes a good-sized office space, powder room, and a spacious living room filled with natural light from oversized windows. The layout strikes a perfect balance between formal and open concept living. Upstairs, the master bedroom awaits with a walk-in closet and a lovely 4-piece ensuite featuring a sleek vanity and separate glass shower and toilet. Two additional bedrooms and another 4-piece bathroom provide ample space for family or guests. Convenience is key with the laundry room conveniently located on the 2nd floor. The finished basement apartment is equally impressive, offering a bright and spacious 1 bedroom with a 4-piece bathroom an its own separate laundry. Large sliding doors lead to a separate private deck for the tenant, and a walkout to a fully fenced, beautifully landscaped backyard adds to the appeal. Located with quick access to elementary schools, parks, trails, and amenities, this home offers the perfect blend of convenience and comfort. It's ready for you to move in and make it your own. Schedule your showing today! (id:51158)
68 Southcreek Trail
Guelph, Ontario
Welcome to 68 Southcreek Trail, a fantastic 3-bdrm home tucked away on a serene street in a desirable south-end neighbourhood! Upon entering you’ll notice the spacious eat-in kitchen equipped with S/S appliances, tiled backsplash & breakfast bar for additional prep space & entertaining. Adjacent to the kitchen is a large eating area perfect for family gatherings. The living room is bright & welcoming featuring wide-planked luxury laminate floors & huge windows that flood the space with natural light. A sliding door leads out to the back deck extending your living space outdoors. Convenient 2pc bath completes this level. Upstairs the spacious primary bdrm offers luxury laminate flooring, elegant arched feature window & wall of custom B/I wardrobes with a makeup counter. The brand-new ensuite bathroom is a sleek retreat with modern vanity topped with quartz counters. There are 2 other generously sized bdrms & luxurious 3pc main bath with oversized vanity with quartz counters & W/I glass shower. Finished basement provides additional living space featuring massive rec room with gas fireplace that creates a warm & inviting atmosphere. There is also a 3pc bathroom & laundry room. Outside the deck is an ideal spot for relaxation overlooking a fully fenced backyard lined with beautiful mature trees that ensure ample privacy. There is a large grass area for children & pets to play. Located seconds from the picturesque Preservation Park, residents can enjoy a network of biking & walking trails—a haven for dog enthusiasts & nature lovers. Despite the tranquility you are just a 5-min walk from Hartland Market Square, which offers a variety of shops including Zehrs, Anytime Fitness, convenience store, bank & restaurants. Nearby Stone Road Mall & Pergola Commons shopping centre provide all the amenities you could need. Easy access to the Hanlon Pkwy makes commuting effortless. This home blends comfort with convenience, ideal for those seeking a peaceful yet connected lifestyle! (id:51158)
27 Karen Avenue
Guelph, Ontario
Welcome to 27 Karen Avenue in the highly sought after Guelph neighbourhood of Kortright West. This property sits proudly on a large corner lot and has been lovingly updated and cared for. This side split offers an open concept layout with the living room overlooking the front yard and the dining room overlooking the backyard. The living room has a lovely large window that allows plenty of natural light in thorough-out the day and offers unobstructed views. The dining room has direct access to the deck which makes for a perfect place to enjoy dinner outside when the weather allows. The kitchen has been professionally updated and has a good sized island. The kitchen offers plenty of storage and counter space. A few steps down from the kitchen is the gracious family room. This family room has a gas fireplace and a large patio door that allows for direct access to the backyard. Accompanying this floor is two piece bathroom. There is hardwood throughout the main floor and the second floor. Upstairs there are three good-sized bedrooms. Each have their own closet and each room is generous in space and layout. This floor shares a large 5piece bathroom that has been updated. The lower level has been professionally renovated (by Rammik) and hosts another family room, a (fourth) bedroom and a three-piece bathroom. Accompanying this level is the laundry room. The exterior of this home is meticulous; from the roof to the well manicured large, private yard. This is a generous sized corner lot which makes this property feel so private; the frontage is 78.45feet and the depth is 128.70feet. If you are looking for a turn-key home in this fabulous neighborhood; be sure to book your private viewing of this lovely home. (id:51158)
46 Dudley Dr
Guelph, Ontario
Beautiful corner lot property with almost 3,000 sq ft of total finished area offering an open and bright concept layout throughout the home. Updated kitchen, boasting modern fixtures (updated in 2023), including matching backsplash and luxurious waterfall quartz countertops. The flush pot lights illuminate the space perfectly, creating a warm and inviting atmosphere. Upstairs, retreat to the main bedroom featuring a convenient walk-in closet, ensuring ample storage space. With a total of 4 bedrooms, a den, and 4 washrooms, there's plenty of room for the whole family and guests. The cozy finished basement, complete with a fireplace for those chilly evenings, offers endless possibilities, whether you envision a secondary kitchen for added convenience or desire to create an in-law suite or duplex for multi-generational living. Outside, the backyard oasis awaits with abundant sunlight, perfect for enjoying the gazebo and outdoor gatherings. One of Guelph's most sought-after neighborhoods. (id:51158)
824 Woolwich Street Unit# 192
Guelph, Ontario
Welcome to Northside, presented by award-winning builder, Granite Homes. The project is adjacent to Smart Centre Guelph and consists of 200 one-storey flats and two-storey stacked townhomes ranging from 869 square feet – 1152 square feet. This Terrace Level Unit has two beds and two baths over 993 square feet of main floor living, with an additional 73 sq ft of outdoor space plus storage locker. You will be impressed by the standard finishes - 9 ft ceilings throughout this unit, Luxury Vinyl Plank Flooring in the foyer, kitchen, bathrooms, and living/dining; polished quartz counters in the kitchen and baths, stainless steel kitchen appliances, plus a washer and dryer included. There are flexible parking options for 1 or 2 vehicles – you can purchase a parking space for $25,000 and/or lease a space for $100/month plus HST. Extended deposit with only 5% due at firming and 5% in 120 days. Low condo fees of $186 per month, but there is currently a VIP Promotion of Free Condo Fees for Two Years! Common amenities also include green space with integrated pathways and pergola. Located in a peaceful suburban setting with the excitement of urban accessibility in this highly convenient location next to grocery, shopping, and restaurants. Visit the on-site sales centre or contact us for a full package of floor plans, pricing, site map, and area features. (id:51158)
824 Woolwich Street Unit# 195
Guelph, Ontario
Northside by Granite Homes - This brand-new unit has two bedrooms, two bathrooms, and two balconies with an expected occupancy of August 2025! You choose the final colors and finishes, but you will be impressed by the standard finishes - 9 ft ceilings on the main level, Luxury Vinyl Plank Flooring in the foyer, kitchen, bathrooms, and living/dining; polished quartz counters in kitchen and baths, stainless steel kitchen appliance, plus washer and dryer included. There are flexible parking options for 1 or 2 vehicles – you can purchase a parking space for $25,000 and/or lease a space for $100/month plus HST. Extended deposit with only 5% due at firming and 5% in 120 days. Low condo fees of $186 per month, but there is a VIP Promotion of Free Condo Fees for Two Years! Common amenities also include green space with integrated pathways and pergola. The project will total 200 one-storey flats and two-storey stacked townhomes ranging from 869 square feet – 1152 square feet. Located in a peaceful suburban setting with the excitement of urban accessibility in this highly convenient location next to grocery, shopping, and restaurants. Visit the on-site sales centre or contact us for a full package of floor plans, pricing, site map, and area features. (id:51158)
93 Arthur Street S Unit# 413
Guelph, Ontario
Welcome to The Anthem! A beautiful new-build condo at The Metalworks, located in the heart of Downtown Guelph! This spacious 1 bedroom, 1 bathroom condo features a gorgeous kitchen with all stainless-steel appliances, an island with a breakfast bar, plenty of cabinet space and a beautiful backsplash. Plus, a cozy living room perfect for movie or game nights with friends with sliding glass doors that lead to your private balcony where you can indulge in breathtaking views of the Speed River and the downtown skyline. The primary retreat features a large walk-in closet for all your storage needs and the suite is complete with a beautiful 4-piece bathroom, in-suite laundry and underground parking available for purchase. You will also love the exclusive building amenities with luxurious designs including a piano lounge, fitness club & cycle room, co-work studio, guest suite, social club, outdoor terrace, sunrise deck and pet spa. The Anthem is perfect for those who love a mix between city and nature with gorgeous trails along the river and a 5-minute walk to the downtown core offering an array of fantastic restaurants, boutique stores, bakeries, vibrant nightlife & much more. With the GO Train within walking distance, you can commute effortlessly adding a seamless blend of convenience and luxury. At The Anthem you can truly experience the best of what Guelph has to offer! Limited number of units available (1 bedroom, 1 bedroom + den, 2 bedroom and 2 bedrooms + den). Call today for more information! (id:51158)
Local Real Estate Expert Working for You
Whether you are a first time home buyer, a seasoned real estate investor, or are looking to upsize or downsize, you can trust me to deliver results quickly and professionally. Looking for a house for sale in Georgetown, Find the perfect house with Rockwood MLS Listings, and Guelph. If you’re looking for a Realtor in Milton, I’m here to help you find a perfect home.
I help you find you find the perfect listings in GTA whether you are looking for a New Condo or Existing Condominium Apartment or New Construction Presale Condo, detached house, townhouse or Penthouse.
A large portion of our client base is located outside Canada. Rest assured we have all the tools and resources to help you with a hassle-free real estate transaction wherever in the world you may be located.
Serving Georgetown, Rockwood, Toronto, Mississauga, Guelph, Oakville, Burlington & the GTA
Why Choose Tony Sousa as your REALTOR®?
Personal Service, You deal with me and only me. I'm your single point of Contact. Direct contact, no middle man. You have my direct phone number, no running around to reach me.
Guaranteed Fast Sales, with my Marketing techniques. Your house will sell quickly and for highest possible price
Intensive Marketing with Google, Facebook, Instagram, YouTube, TikTok and more

