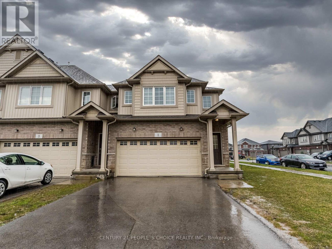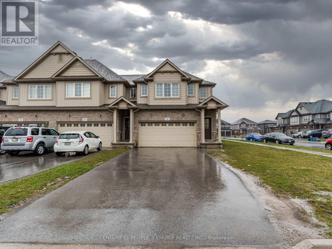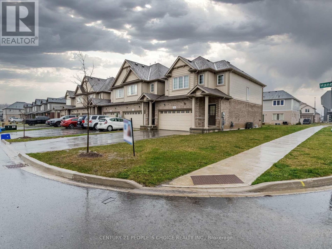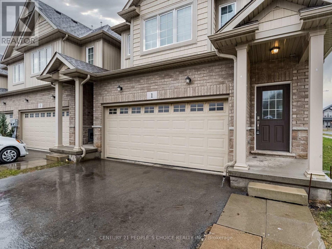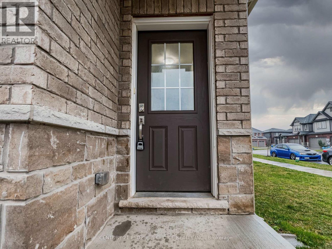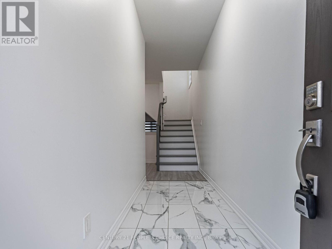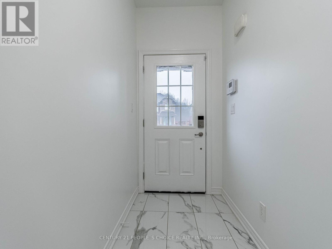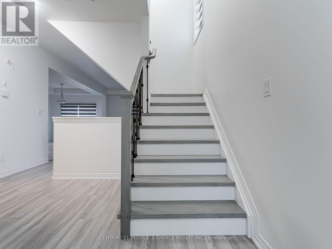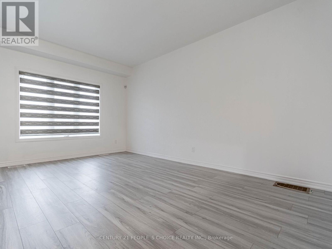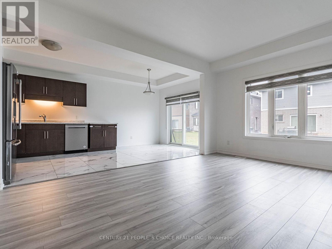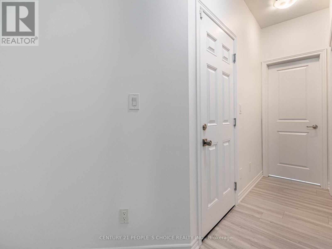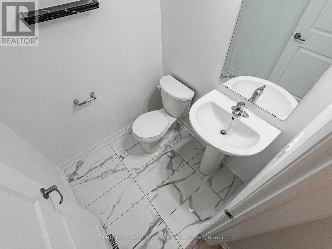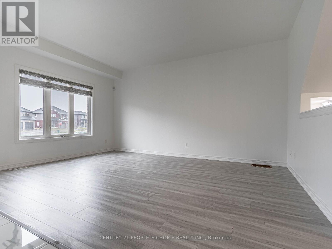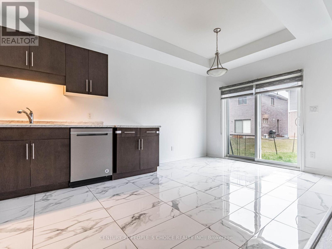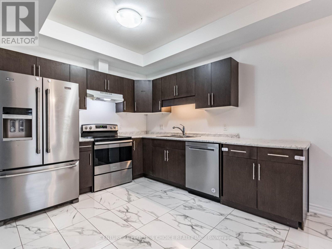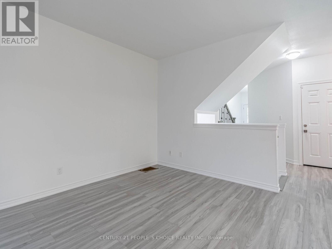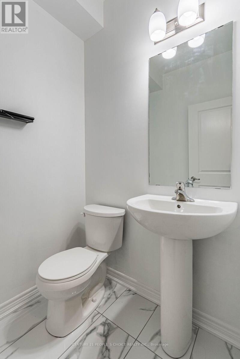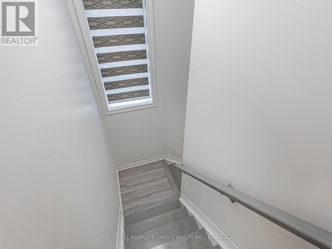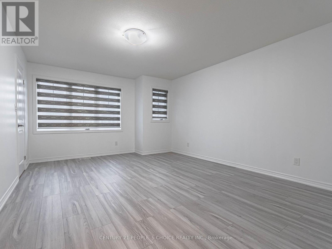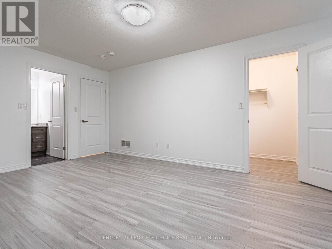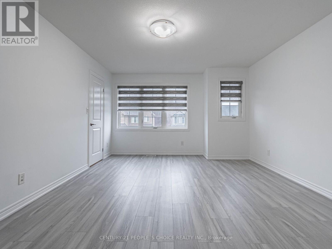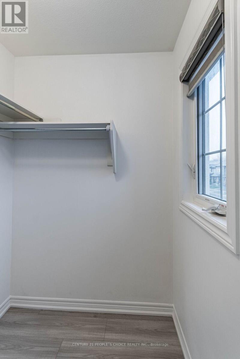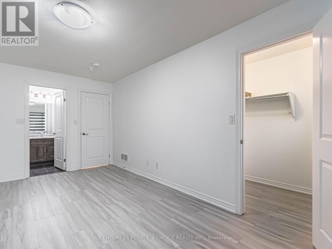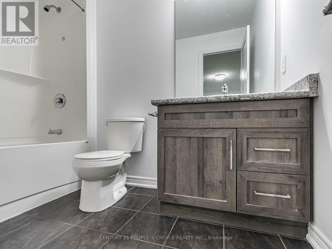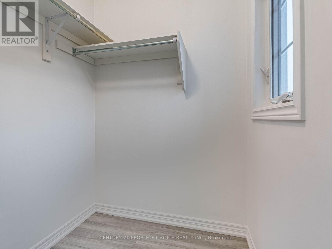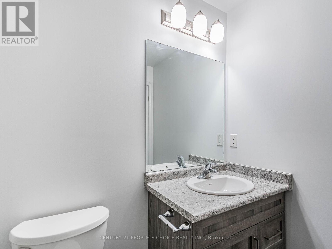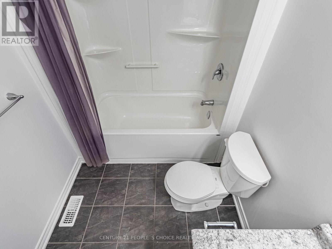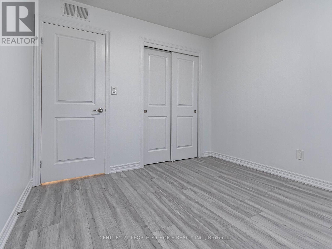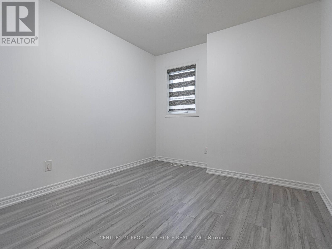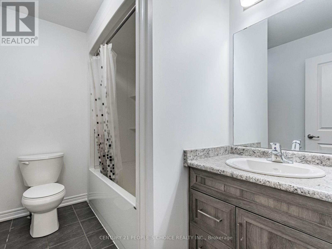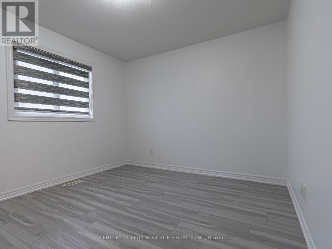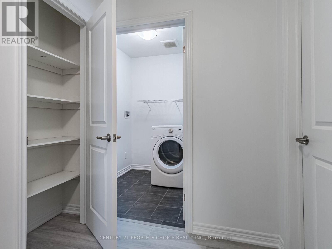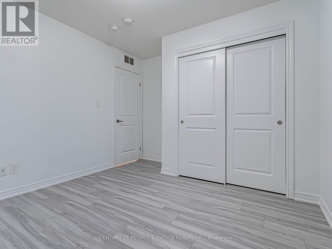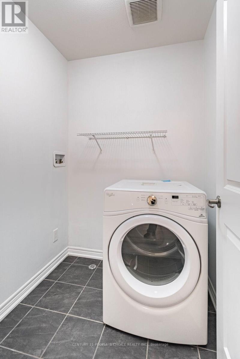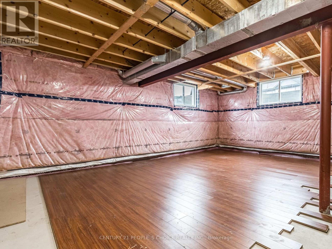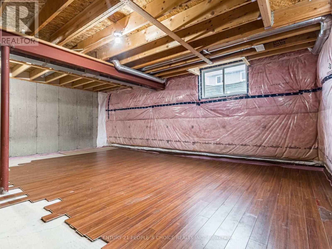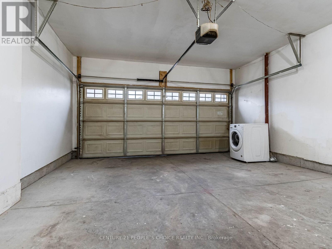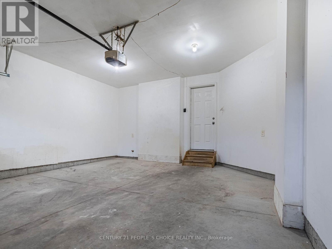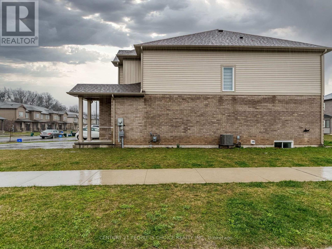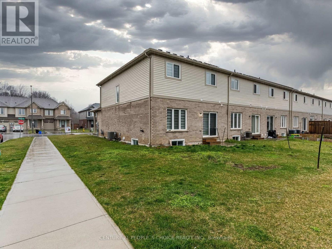1 Haney Drive Thorold, Ontario - MLS#: X8204832
$699,900
MOUNTAIN VIEW BUILT 4 BEDROOM, CORNER LOT, FREE HOLD TOWNHOME WITH DOUBLE CAR GARAGE 2.5 WASHROOM , OPEN CONCEPT, . CLOSE TO SHOPPING NIAGARA COLLEGE AND HWY 406 **** EXTRAS **** ALL APPLIANCES (id:51158)
MLS# X8204832 – FOR SALE : 1 Haney Dr Thorold – 4 Beds, 3 Baths Attached Row / Townhouse ** MOUNTAIN VIEW BUILT 4 BEDROOM, CORNER LOT, FREE HOLD TOWNHOME WITH DOUBLE CAR GARAGE 2.5 WASHROOM , OPEN CONCEPT, . CLOSE TO SHOPPING NIAGARA COLLEGE AND HWY 406 **** EXTRAS **** ALL APPLIANCES (id:51158) ** 1 Haney Dr Thorold **
⚡⚡⚡ Disclaimer: While we strive to provide accurate information, it is essential that you to verify all details, measurements, and features before making any decisions.⚡⚡⚡
📞📞📞Please Call me with ANY Questions, 416-477-2620📞📞📞
Property Details
| MLS® Number | X8204832 |
| Property Type | Single Family |
| Parking Space Total | 4 |
About 1 Haney Drive, Thorold, Ontario
Building
| Bathroom Total | 3 |
| Bedrooms Above Ground | 4 |
| Bedrooms Total | 4 |
| Basement Development | Unfinished |
| Basement Type | N/a (unfinished) |
| Construction Style Attachment | Attached |
| Cooling Type | Central Air Conditioning |
| Exterior Finish | Brick, Vinyl Siding |
| Foundation Type | Brick |
| Heating Fuel | Natural Gas |
| Heating Type | Forced Air |
| Stories Total | 2 |
| Type | Row / Townhouse |
| Utility Water | Municipal Water |
Parking
| Attached Garage |
Land
| Acreage | No |
| Sewer | Sanitary Sewer |
| Size Irregular | 31.38 X 100 Ft |
| Size Total Text | 31.38 X 100 Ft |
Rooms
| Level | Type | Length | Width | Dimensions |
|---|---|---|---|---|
| Second Level | Primary Bedroom | 3.9 m | 4.94 m | 3.9 m x 4.94 m |
| Second Level | Bedroom 2 | 3.69 m | 2.96 m | 3.69 m x 2.96 m |
| Second Level | Bedroom 3 | 2.81 m | 3.36 m | 2.81 m x 3.36 m |
| Second Level | Bedroom 4 | 3.05 m | 3.26 m | 3.05 m x 3.26 m |
| Main Level | Great Room | 5.03 m | 3.39 m | 5.03 m x 3.39 m |
| Main Level | Kitchen | 2.99 m | 2.81 m | 2.99 m x 2.81 m |
| Main Level | Dining Room | 2.99 m | 2.81 m | 2.99 m x 2.81 m |
https://www.realtor.ca/real-estate/26709644/1-haney-drive-thorold
Interested?
Contact us for more information

