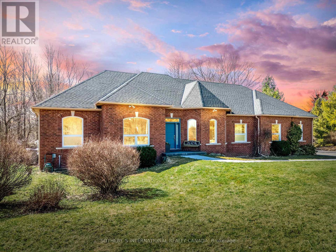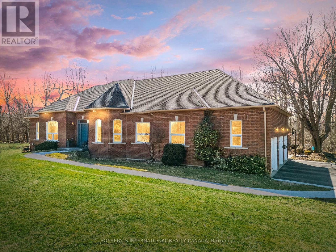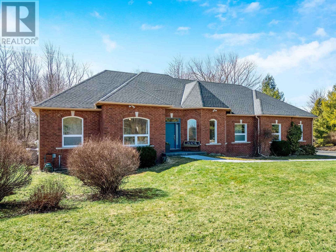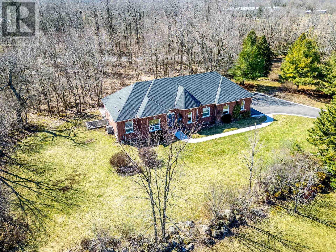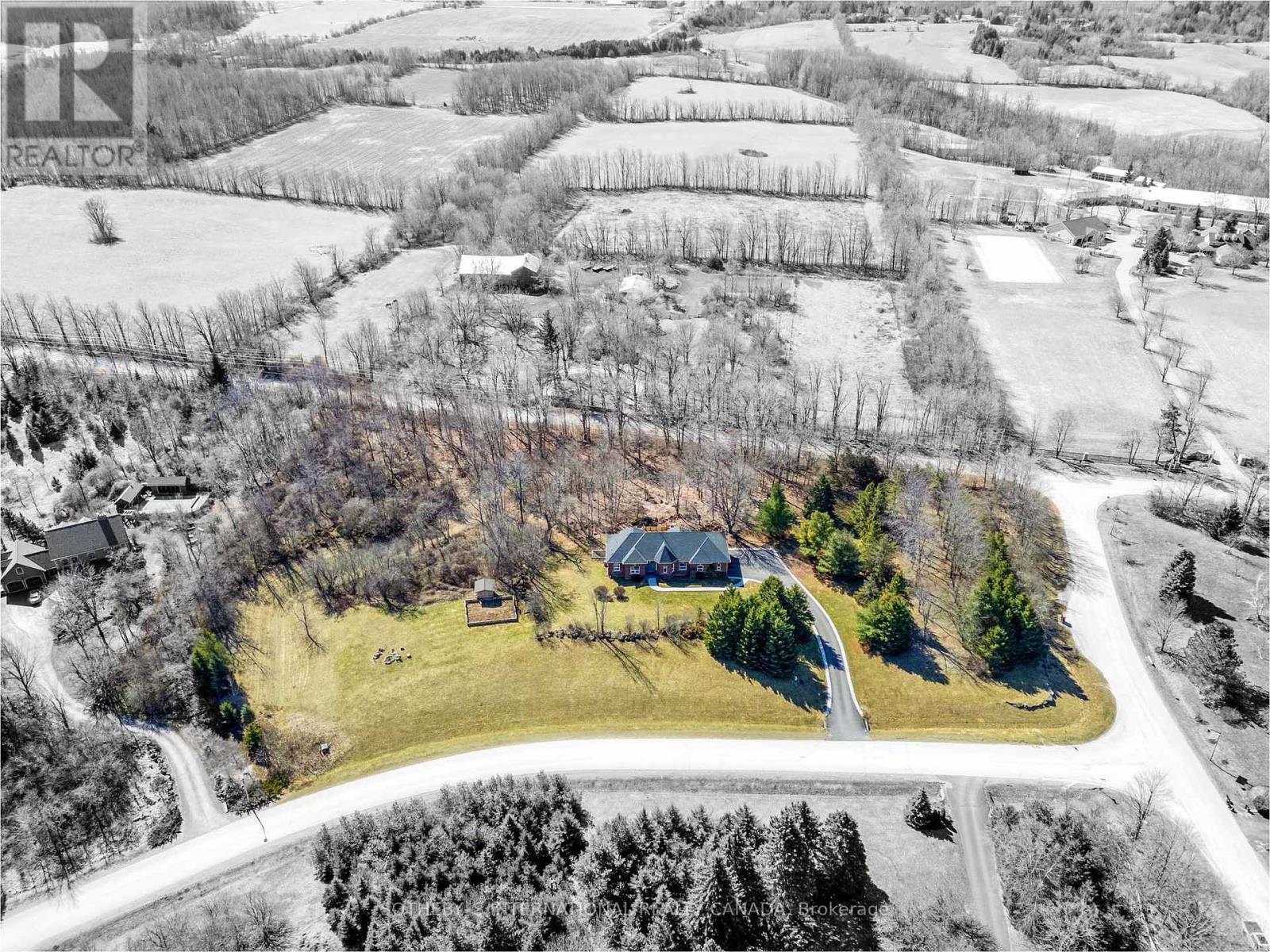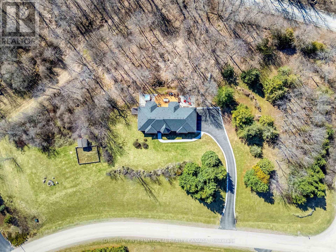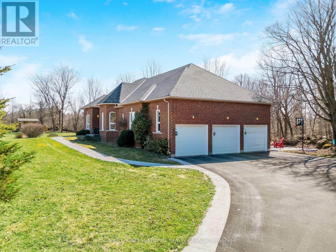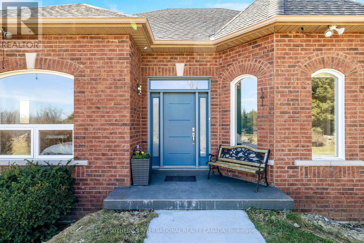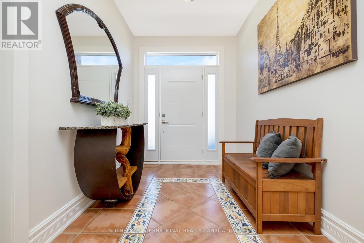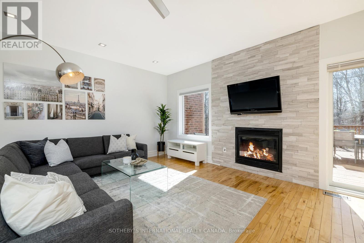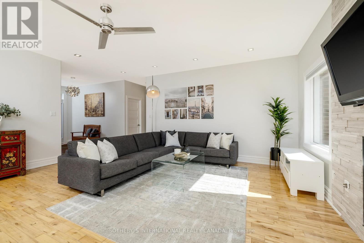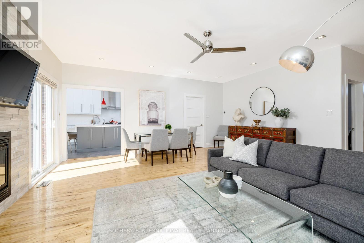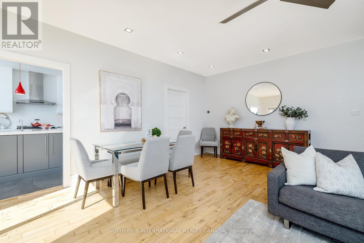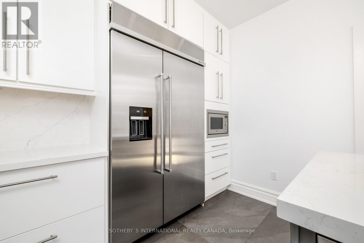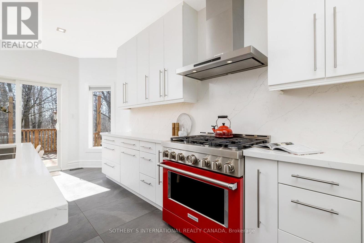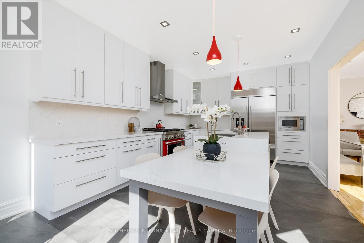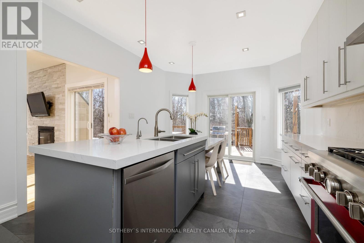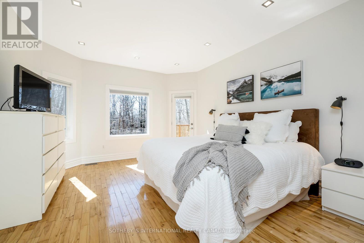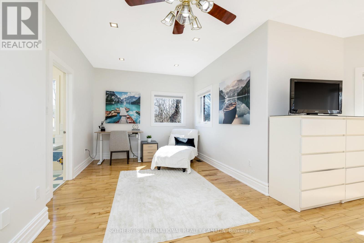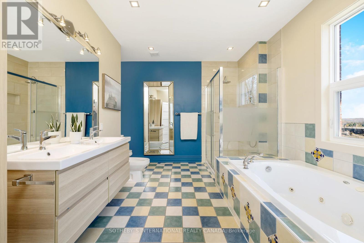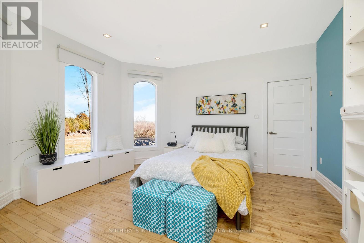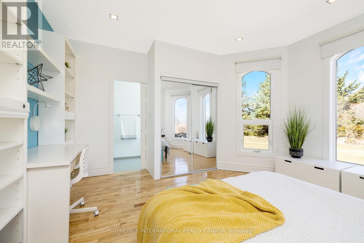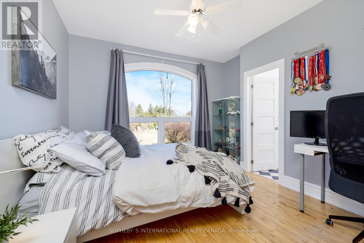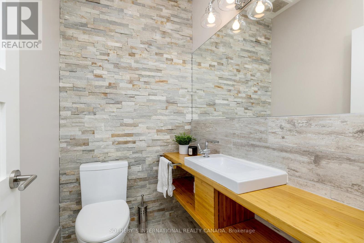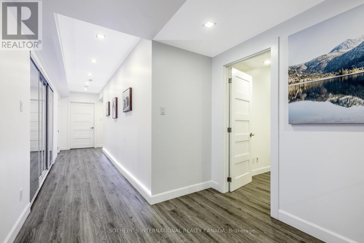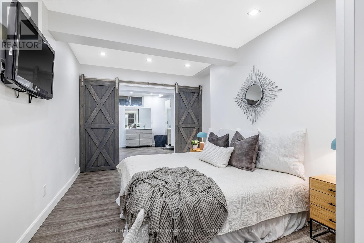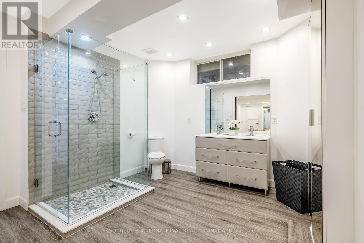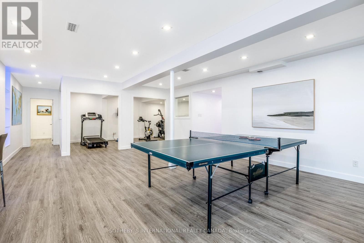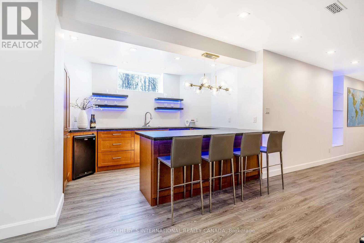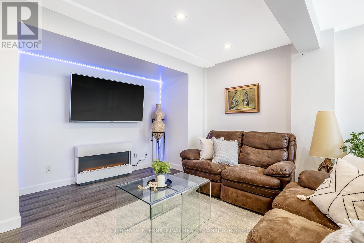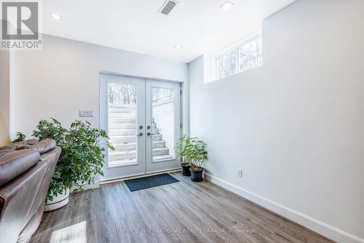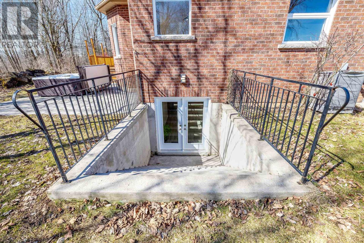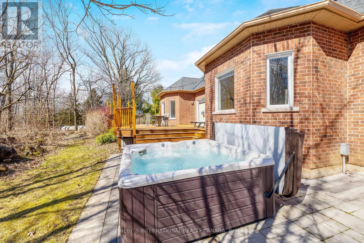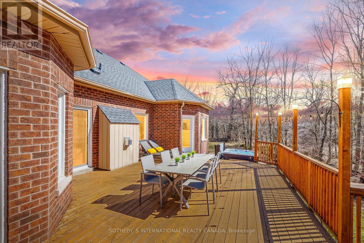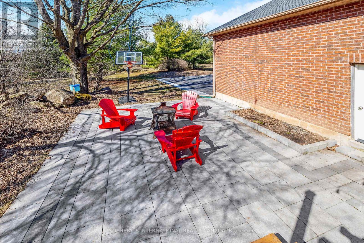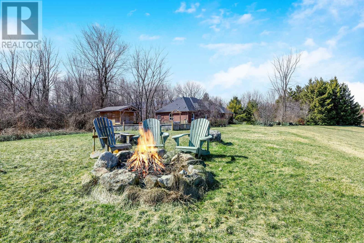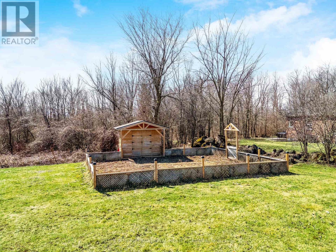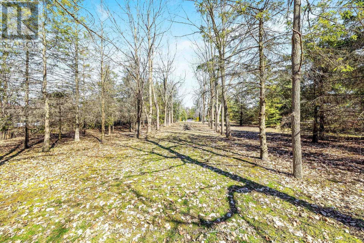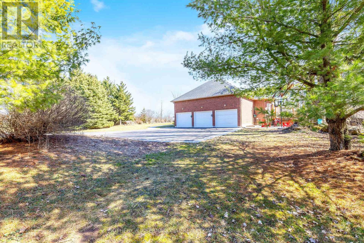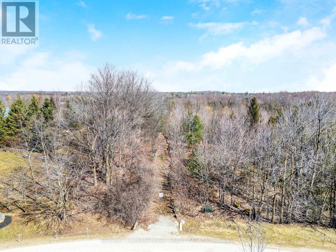1 Timber Crt Halton Hills, Ontario - MLS#: W8225896
$1,990,000
Welcome to Beech Brooke Estates, a small enclave of executive homes, designed for those seeking modern living and rural beauty. Nestled on a 4 acre corner lot, surrounded by mature trees and other homes of distinction, 1 Timber Court is a custom built bungalow capable of accommodating large or growing families. Offering over 4000 sqft of living space, 4 bedrooms (all with ensuite privilege), a fully finished basement with two private entrances, 3 car garage and an abundance of parking. The spacious, open concept floor plan, features 9' ceilings, 7"" baseboards, hardwood flooring, and a striking white kitchen complete with quartz counters and backsplash, stainless steel appliances, and pendant lighting. Multiple walk outs to the large private deck and hot tub, enable panoramic views of the rolling landscape and mature forests. Sale Includes A Share In A Privately Held 43 Acre Wooded Park with access on Abbitt Crescent. (id:51158)
MLS# W8225896 – FOR SALE : 1 Timber Crt Rural Halton Hills Halton Hills – 4 Beds, 5 Baths Detached House ** Welcome to Beech Brooke Estates, a small enclave of executive homes, designed for those seeking modern living and rural beauty. Nestled on a 4 acre corner lot, surrounded by mature trees and other homes of distinction, 1 Timber Court is a custom built bungalow capable of accommodating large or growing families. Offering over 4000 sqft of living space, 4 bedrooms (all with ensuite privilege), a fully finished basement with two private entrances, 3 car garage and an abundance of parking. The spacious, open concept floor plan, features 9′ ceilings, 7″” baseboards, hardwood flooring, and a striking white kitchen complete with quartz counters and backsplash, stainless steel appliances, and pendant lighting. Multiple walk outs to the large private deck and hot tub, enable panoramic views of the rolling landscape and mature forests. Sale Includes A Share In A Privately Held 43 Acre Wooded Park with access on Abbitt Crescent. (id:51158) ** 1 Timber Crt Rural Halton Hills Halton Hills **
⚡⚡⚡ Disclaimer: While we strive to provide accurate information, it is essential that you to verify all details, measurements, and features before making any decisions.⚡⚡⚡
📞📞📞Please Call me with ANY Questions, 416-477-2620📞📞📞
Property Details
| MLS® Number | W8225896 |
| Property Type | Single Family |
| Community Name | Rural Halton Hills |
| Amenities Near By | Park |
| Features | Cul-de-sac, Rolling, Conservation/green Belt |
| Parking Space Total | 13 |
About 1 Timber Crt, Halton Hills, Ontario
Building
| Bathroom Total | 5 |
| Bedrooms Above Ground | 3 |
| Bedrooms Below Ground | 1 |
| Bedrooms Total | 4 |
| Architectural Style | Bungalow |
| Basement Development | Finished |
| Basement Features | Separate Entrance |
| Basement Type | N/a (finished) |
| Construction Style Attachment | Detached |
| Cooling Type | Central Air Conditioning |
| Exterior Finish | Brick |
| Fireplace Present | Yes |
| Heating Fuel | Propane |
| Heating Type | Forced Air |
| Stories Total | 1 |
| Type | House |
Parking
| Attached Garage |
Land
| Acreage | Yes |
| Land Amenities | Park |
| Sewer | Septic System |
| Size Irregular | 452.75 X 209.78 Ft |
| Size Total Text | 452.75 X 209.78 Ft|2 - 4.99 Acres |
Rooms
| Level | Type | Length | Width | Dimensions |
|---|---|---|---|---|
| Basement | Bedroom 4 | 3.17 m | 4.75 m | 3.17 m x 4.75 m |
| Basement | Exercise Room | 5.92 m | 3.3 m | 5.92 m x 3.3 m |
| Basement | Recreational, Games Room | 5.33 m | 9.96 m | 5.33 m x 9.96 m |
| Main Level | Kitchen | 3.63 m | 6.05 m | 3.63 m x 6.05 m |
| Main Level | Living Room | 5.92 m | 5.59 m | 5.92 m x 5.59 m |
| Main Level | Primary Bedroom | 7.11 m | 8.05 m | 7.11 m x 8.05 m |
| Main Level | Bedroom 2 | 4.29 m | 4.7 m | 4.29 m x 4.7 m |
| Main Level | Bedroom 3 | 3.35 m | 4.37 m | 3.35 m x 4.37 m |
https://www.realtor.ca/real-estate/26738954/1-timber-crt-halton-hills-rural-halton-hills
Interested?
Contact us for more information

